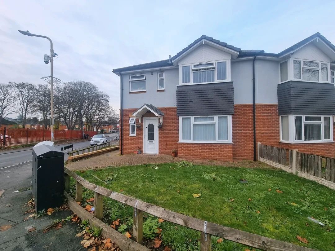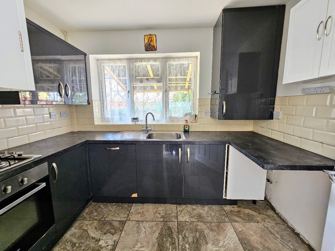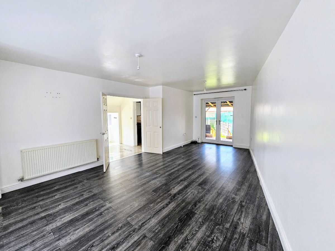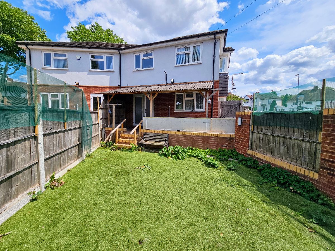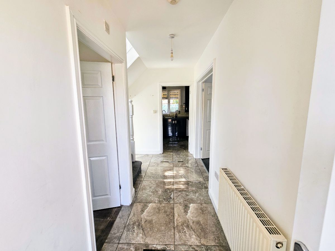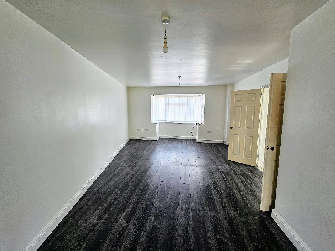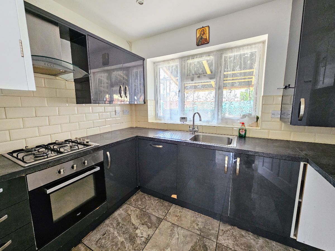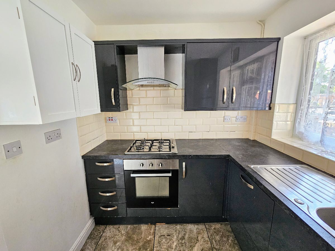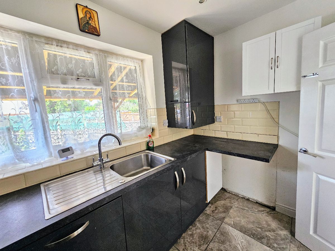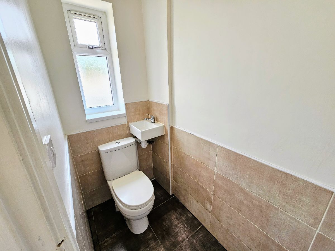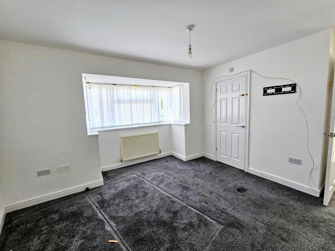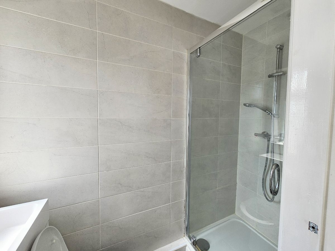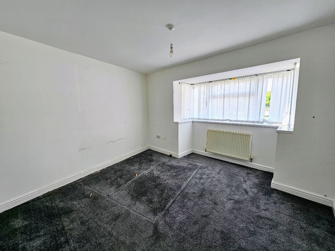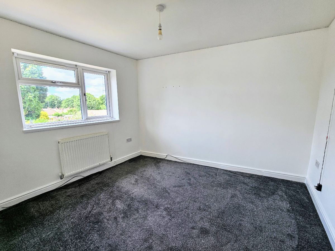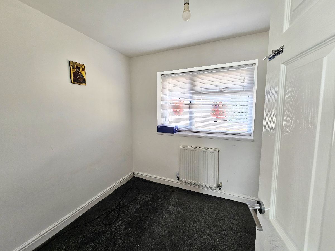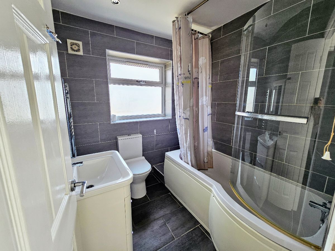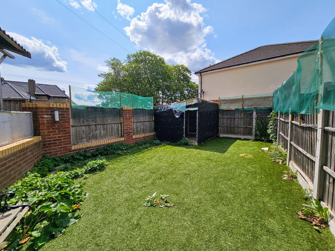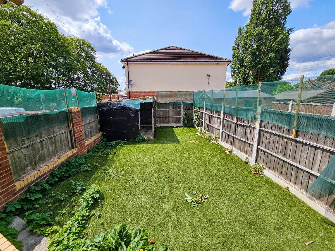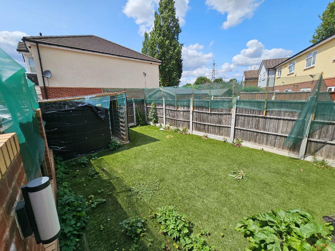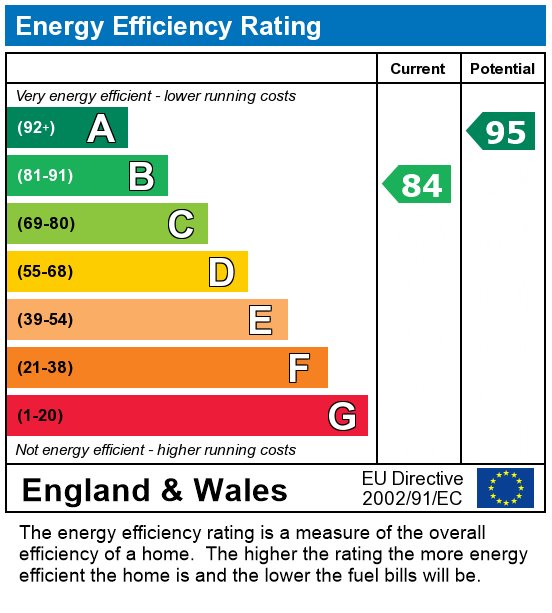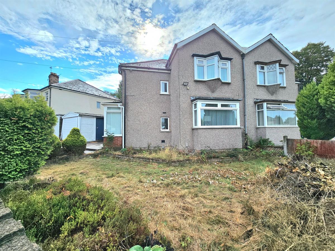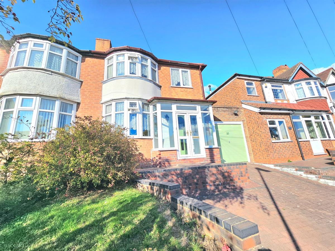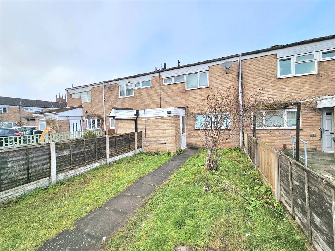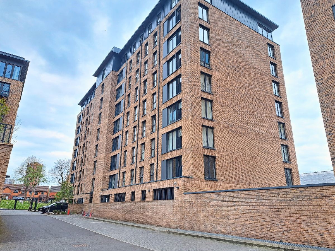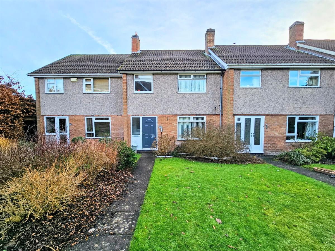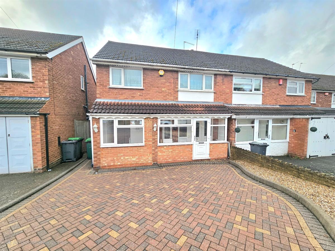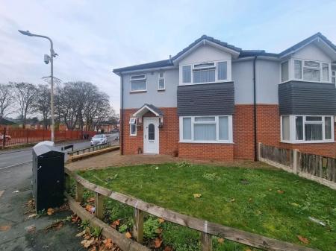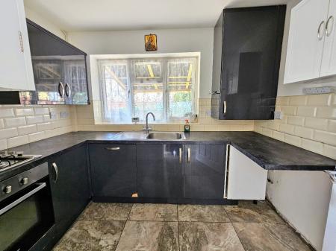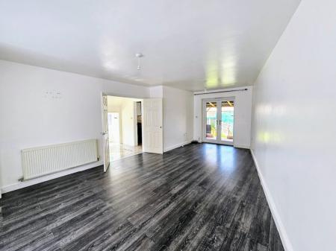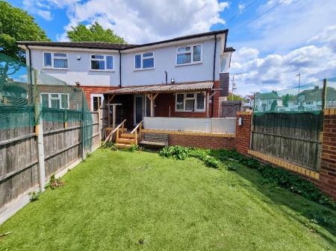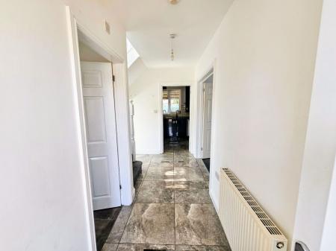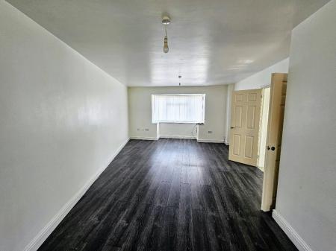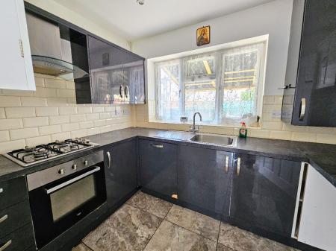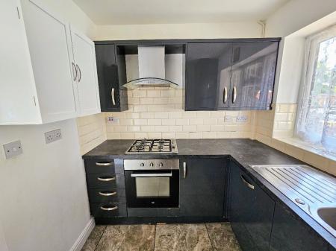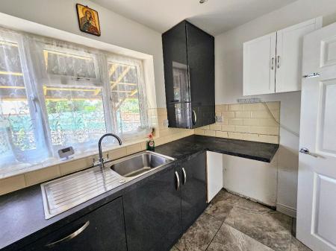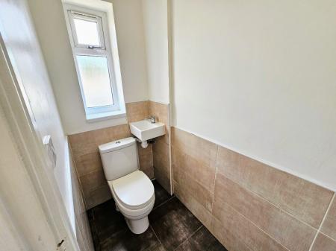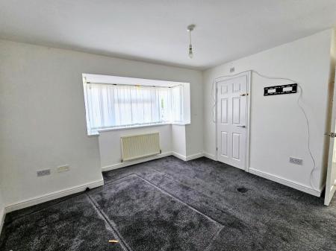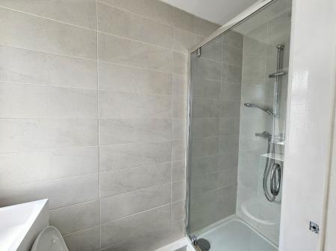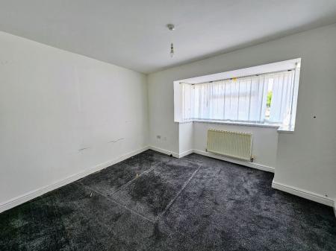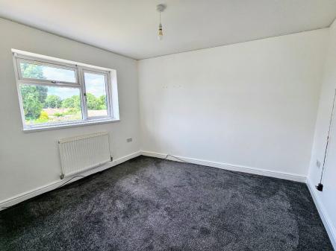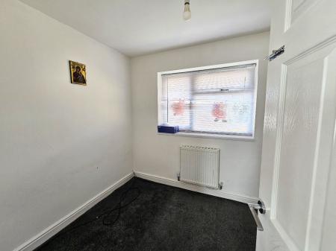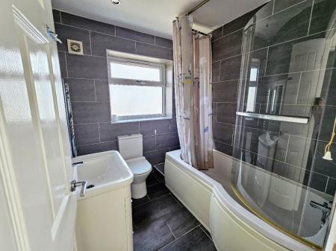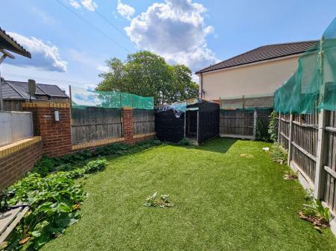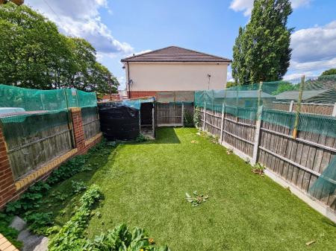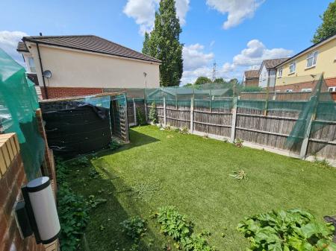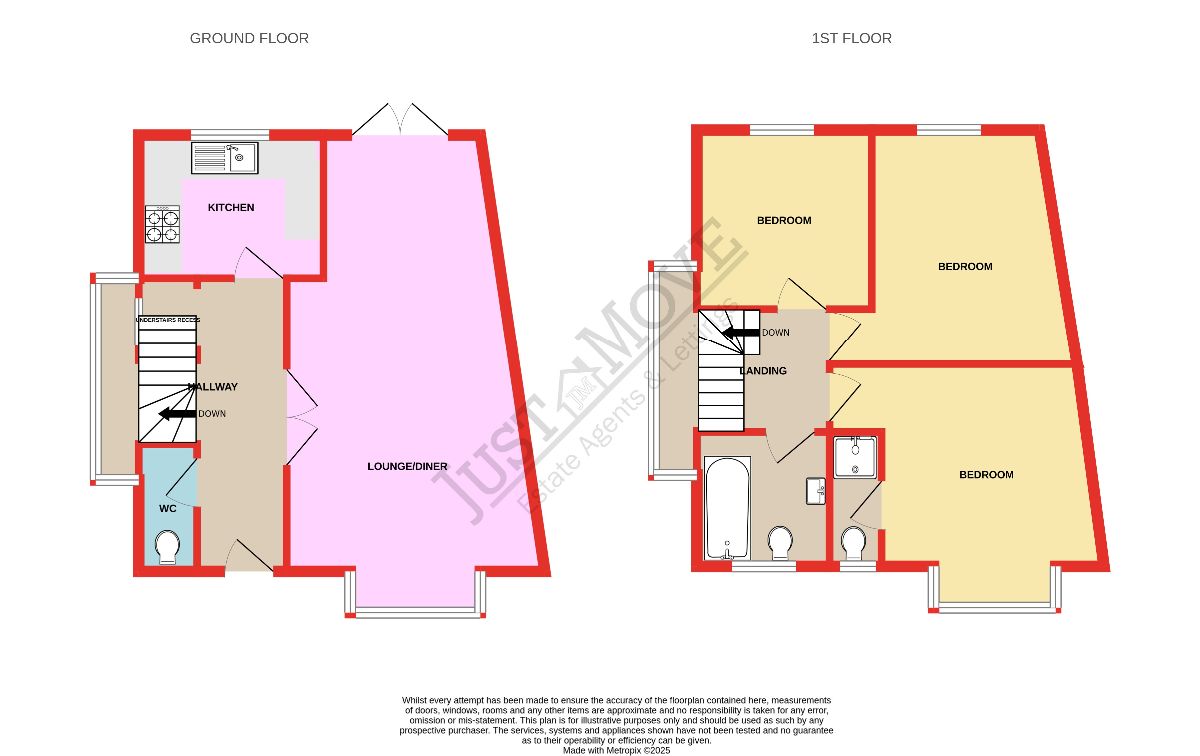- Bay Fronted Semi-Detached Property
- Through Lounge/Dining Room with French Patio Doors Leading to the Rear Garden
- Compact Fitted Kitchen
- Downstairs w.c.
- Three Bedrooms
- Family Bathroom & Ensuite Shower Room
- Front, Side and Rear Gardens
- Driveway for Two Cars Accessed From Millfields Road
- Vacant Possession and Offering No Chain
3 Bedroom Semi-Detached House for sale in West Bromwich
Welcome to Hydes Road, West Bromwich!
A fantastic opportunity to make a house your home!
This well-proportioned three-bedroom semi-detached property is full of potential and offered on a freehold, no upward chain basis, making it an ideal choice for first-time buyers, growing families, or investors looking for a property they can personalise.
Inside, the home welcomes you with an entrance hallway featuring a useful understairs recess, ideal for storage. Light pours in through side-facing bay windows, creating a bright and airy feel as you enter. The lounge/dining room benefits from a box bay window to the front and French patio doors at the rear, opening onto the garden-perfect for summer evenings and family gatherings.
The compact fitted kitchen having a gloss finish, providing a practical and functional space, while a guest W.C. adds convenience to the ground floor.
Upstairs, you will find three bedrooms, two of which are doubles. The main bedroom boasts its own en-suite shower room, and the family bathroom is complete with a panelled bath and shower over. There is also loft access from the landing for extra storage.
The home is double glazed and benefits from central heating throughout. Outside, there are gardens to the front and side, with a side gate providing access to the private rear garden, which features a low-maintenance artificial lawn-ideal for those who prefer relaxing over gardening! To the side of the property is a block-paved driveway with space for two cars, accessed from Millfields Road.
Located on Hydes Road (B71), this property offers a superb balance of residential peace and everyday convenience. Within two miles, you will find a range of local amenities, including New Square Shopping Centre, Tesco Extra, and various convenience stores, caf?s, and takeaways nearby.
There are several schools in the area such as Pennyhill Primary, Hall Green Primary, and Phoenix Collegiate, making this a solid choice for families.
For commuters, Tame Bridge Parkway is just over a mile away, providing direct train links to Birmingham and Walsall, while the nearby M5 and M6 motorway networks make travelling across the region easy and efficient.
Viewing is highly recommended to fully appreciate the space, layout, and opportunity this property brings.
Council Tax Band: C (Sandwell Council)
Tenure: Freehold
Parking options: Driveway
Garden details: Enclosed Garden, Front Garden
Electricity supply: Mains
Heating: Gas Mains
Water supply: Mains
Hall
Accessed via a UPVC front door into the spacious entrance hallway with ceiling light point, tiled flooring, central heating radiator, understairs recess, stairs rising to the first floor landing, double glazed window to the side aspect and doors to all rooms on the ground floor.
Lounge/Dining Room w: 6.63m x l: 4.52m (w: 21' 9" x l: 14' 10")
From the hallway double doors open into the lounge dining room with box bay double glazed window to front, French patio doors opening out to the rear garden, ceiling light point, central heating radiator, laminate wood effect flooring and electrical outlet points. (measurements are maximum)
Kitchen w: 2.92m x l: 2.18m (w: 9' 7" x l: 7' 2")
The kitchen being fitted with a range of wall and base mounted units, work surfaces above, stainless steel sink and drainer unit, splashback tiling, integrated oven, hob and extractor hood, plumbing for a washing machine, ceiling spot lights, tiled flooring and rear aspect double glazed window.
Downstairs WC
Comprising of low level flush w.c., wash hand basin, splashback tiling, ceiling light point, central heating radiator, tiled flooring and front aspect double glazed window.
First Floor Landing
From the hallway stairs rise to the first floor landing having ceiling light point, loft access, side aspect double glazed window and doors to all rooms on the first floor.
Bedroom One w: 3.66m x l: 3.07m (w: 12' x l: 10' 1")
Having box bay double glazed window to the front aspect, ceiling light point, central heating radiator and door to the en-suite.
En-suite
Comprising a shower cubicle with shower fitting, low level flush w.c., wash hand basin, splashback tiling, ceiling spot lights, obscure double glazed window to the front aspect.
Bedroom Two w: 2.95m x l: 3.2m (w: 9' 8" x l: 10' 6")
Having rear aspect double glazed window, central heating radiator and ceiling light point.
Bedroom Three w: 2.84m x l: 2.09m (w: 9' 4" x l: 6' 10")
Having rear aspect double glazed window, central heating radiator and ceiling light point.
Bathroom
Being fitted with a white suite and comprising of; panelled bath with shower over and shower screen, low level flush w.c., wash hand basin set upon a vanity unit, splashback tiling, heated towel rail, ceiling spot lights, extractor fan, tiled flooring and obscure double glazed window to the front aspect.
Front Garden
Having lawn area, block paved area, side gated access leading to the rear garden.
There is lawn to side of the property and including block paved driveway to the side accessed from Millfields Road.
Rear Garden
Raised seating area with steps leading down to the garden having artificial lawn and being bound within by timber fencing.
Tenure
We understand the property tenure is freehold.
Important Information
- This is a Freehold property.
Property Ref: 234333_RS2066
Similar Properties
3 Bedroom Semi-Detached House | Offers in region of £250,000
""EXCEPTIONAL FAMILY HOME"" Having been completely updated and refurbed by the current owner, the property offers except...
3 Bedroom Semi-Detached House | £250,000
"NO UPWARD CHAIN" Situated within half a mile of Scott arms shopping facilities, transport links and local schools. The...
3 Bedroom Terraced House | Offers in region of £240,000
IDEAL INVESTMENT OR FIRST TIME BUYER OPPORTUNITY" Situated close to the City centre and providing excellent access for l...
Roosevelt Apartments, Lexington Gardens, Birmingham
2 Bedroom Apartment | £260,000
Stunning luxury first-floor apartment boasting two spacious bedrooms, two stylish bathrooms, and an advanced air conditi...
3 Bedroom Terraced House | £265,000
Mid-terraced three-bedroom property featuring through lounge/dining room, a fitted kitchen, separate bathroom and WC, an...
3 Bedroom Semi-Detached House | Offers Over £270,000
"NO UPWARD CHAIN" An extended three bedroom semi detached property benefiting from converted garage and providing easy a...

Just Move Estate Agents & Lettings (Great Barr)
Great Barr, Birmingham, B43 6BW
How much is your home worth?
Use our short form to request a valuation of your property.
Request a Valuation
