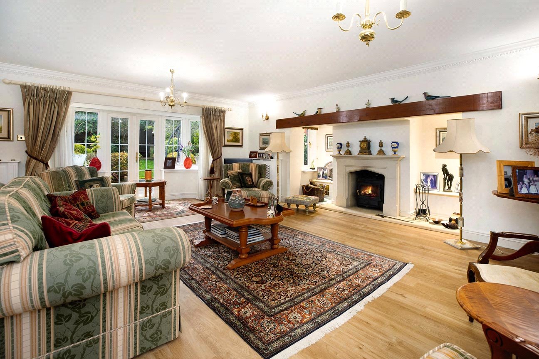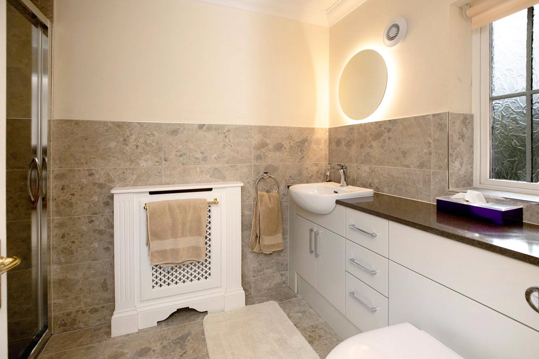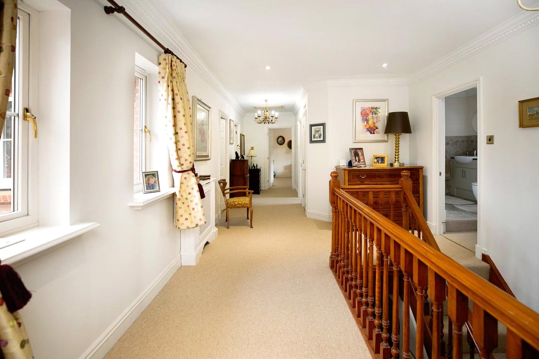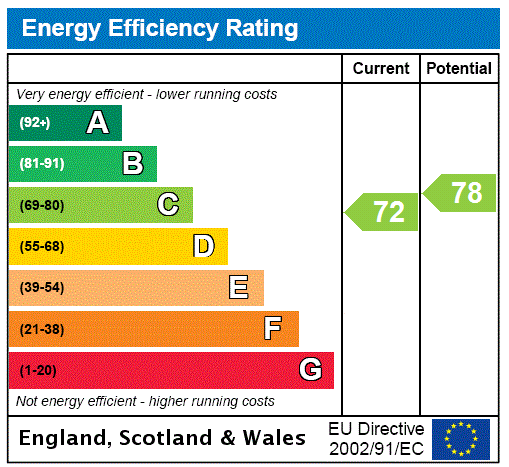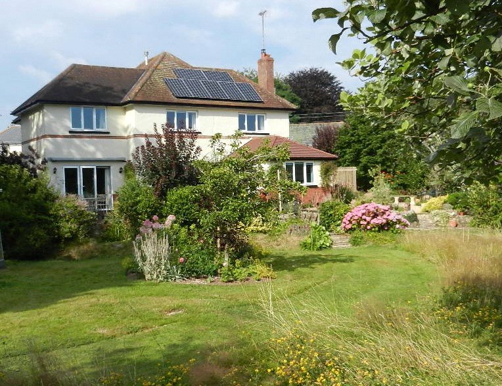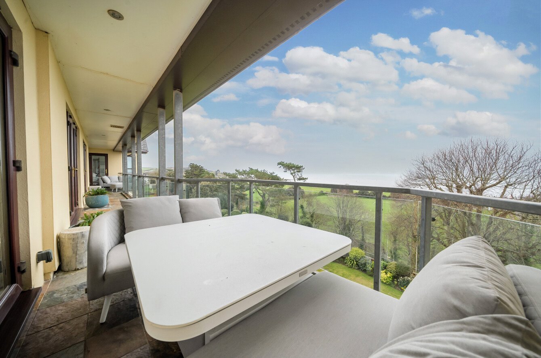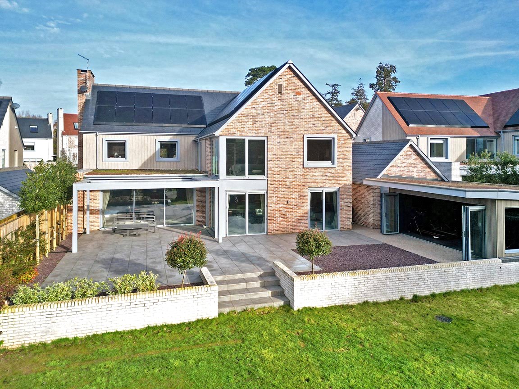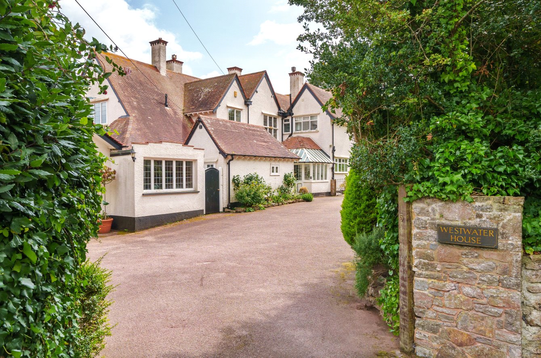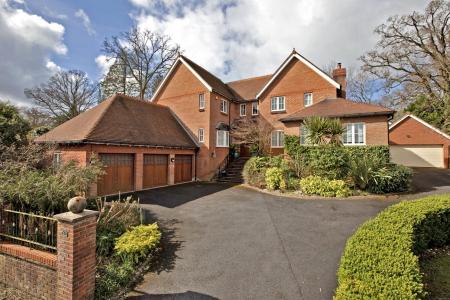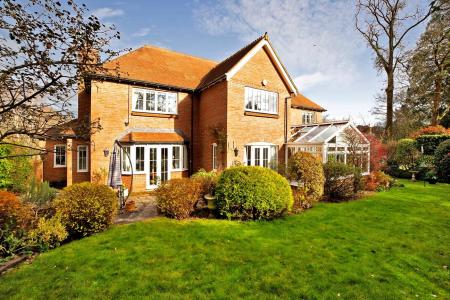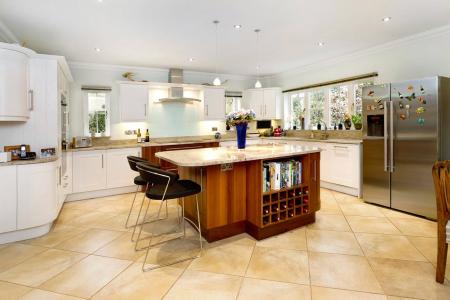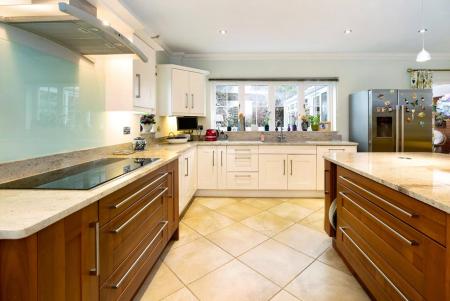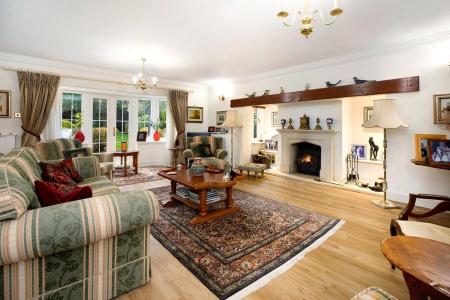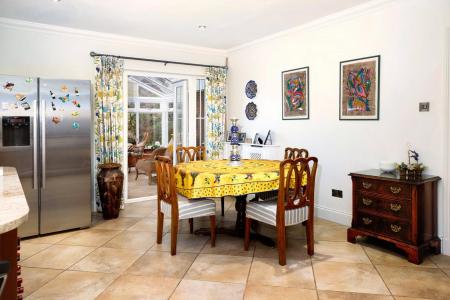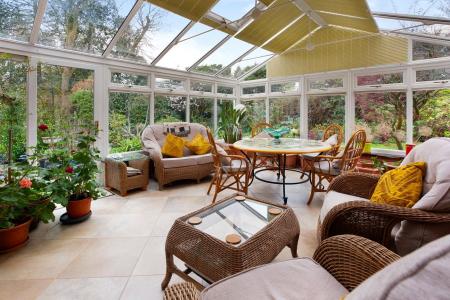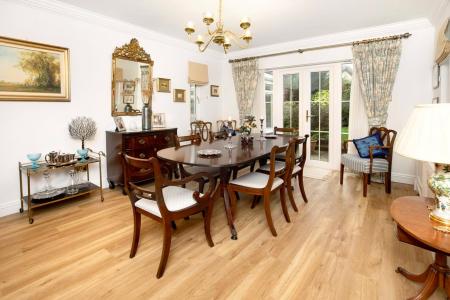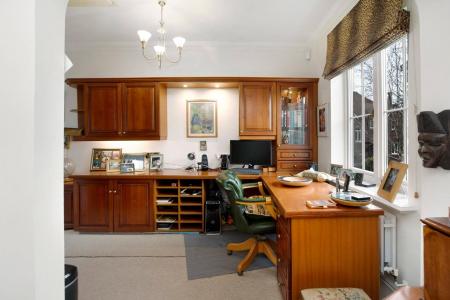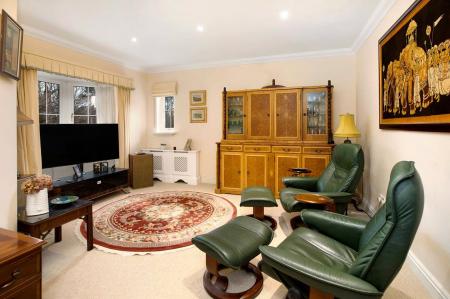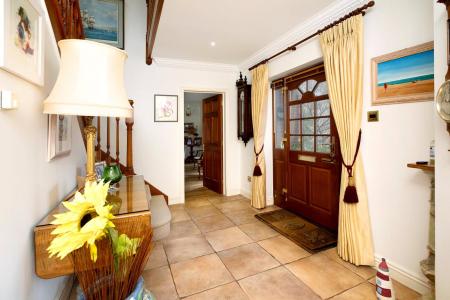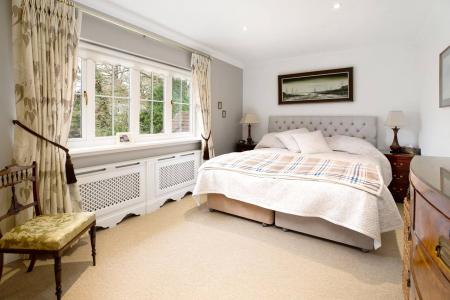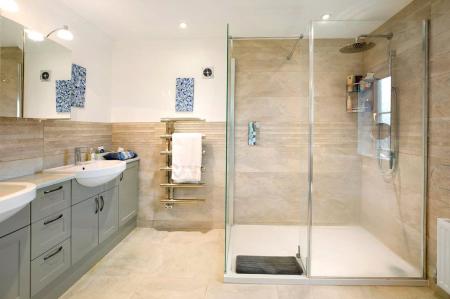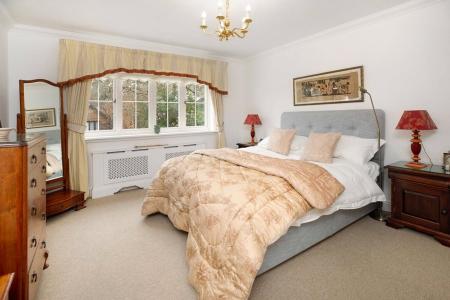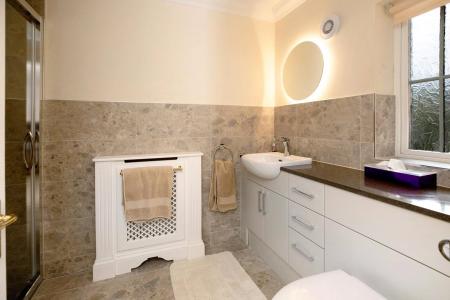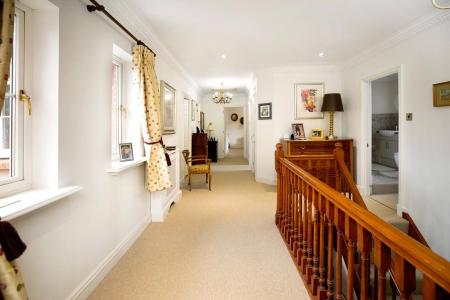5 Bedroom Detached House for sale in West Hill
Directions
From Exeter take A30 dual carriageway. Exit at Daisy Mount junction. Follow B3180 for approximately 1.5 miles and turn left on to West Hill Road. After approximately 0.5 miles turn right on to Higher Broad Oak Road and turn first right on to Heather Grange. The property is in the top right corner.
Situation
West Hill itself is a charming and distinctive village, with a well-stocked mini-supermarket and an accompanying post office. The village boasts a picturesque church, a high-achieving modern primary school, a welcoming village hall, a convenient garage, hair salon, dental services, and regular bus connections. Just a short drive away, the town of Ottery St Mary awaits with its prestigious King's School, a medical centre, a Sainsbury's supermarket, and various other shops and amenities. Additionally, the A30 dual carriageway offers easy access to Exeter and the M5 motorway, only about 8 miles away, while the charming town of Honiton, with its railway station providing links to Waterloo and Exeter, is approximately 8 miles away. The scenic coast of Sidmouth is also just a 6-mile drive.
Description
This STUNNING DETACHED residence is situated in a QUIET LOCATION at an ELEVATED POSITION within a cul-de-sac. It boasts an IMPRESSIVE ASHGROVE KITCHEN, a beautiful CONSERVATORY/GARDEN ROOM, and meticulously maintained PRIVATE GARDENS.
The entrance of this property is light, spacious, and welcoming, featuring a turning staircase and ample storage. The triple-aspect sitting room includes French doors leading out to the garden, an attractive minster fireplace with an inset log burner and an exposed feature timber lintel. In addition, through French doors is a separate formal dining room, also with access to the garden. Adjacent to the sitting room is a generously sized, dual aspect library/study with fitted office equipment.
The kitchen breakfast room, by Ashgrove, is fully equipped with a central island, granite tops, a five-ring induction hob, a double oven, magic corner cabinets, and an inset Frankie sink. There is a separate utility space for appliances and a door to the garden. The property also features a dual aspect living room plus an impressive sun room.
Upstairs, there are generously proportioned bedrooms and a well-presented bathrooms. The principal bedroom overlooks the rear garden and includes a walk-through dressing area and a recently remodelled shower room with a double walk-in shower. The second bedroom also has a recently remodelled ensuite bathroom, a window overlooking the garden and built-in wardrobes. Three additional bedrooms all enjoy ample storage space plus a family bathroom with a separate shower and a three-piece suite. The property is fully double glazed with gas central heating.
Outside, the property is located in a cul-de-sac and enjoys an elevated position. There is a driveway and parking for multiple vehicles, as well as a triple garage with a Worcester Bosch Boiler. The well-maintained garden offers a reasonable degree of privacy, with well-stocked borders. There is a pleasant private rear garden, a side garden, and a patio area with lighting, as well as a well-maintained lawn. Additionally, there is a covered storage area and a timber storage shed plus an outside tap.
SERVICES The vendor has advised the following: Mains gas (serving the central heating boiler and hot water), mains electricity, water and drainage. Wood burning stove. Telephone landline currently in contract with BT. Broadband currently in contract with Eclipse - fibre optic to cabinet, approx. Download speed 40 Mbps and Upload speed 10 Mbps. Mobile signal: Several networks currently showing as available at the property.
AGENTS NOTE The vendor has advised that the property is accessed via a private road, subject to paying a proportionate amount of maintaining and repairing said road. No request for payment has been received during their ownership (since December 2005).
50.734214 -3.323987
Important information
This is a Freehold property.
Property Ref: top_TOP240058
Similar Properties
4 Bedroom Detached House | Offers in excess of £1,000,000
A HANDSOME detached home with LOVELY ASPECTS, BEAUTIFUL SOUTH WEST FACING GARDENS, GARAGE and PARKING, in a PRIVATE loca...
5 Bedroom Detached House | From £1,000,000
GUIDE PRICE £1,000,000 - £1,200,000An ATTRACTIVE and HIGHLY SOUGHT AFTER detached property within a quiet established cu...
4 Bedroom Detached House | Offers in excess of £1,000,000
A SUBSTANTIAL property offering over 3,000 sq.ft. of accommodation with PURPOSE BUILT GARDEN OFFICE situated in a PRIVAT...
6 Bedroom Flat | From £1,250,000
*GUIDE PRICE £1,250,000 - £1,400,000*This IMPRESSIVE 6 bedroom apartment offers BREATHTAKING SEA VIEWS and over 3,000 sq...
4 Bedroom Detached House | From £1,750,000
GUIDE PRICE RANGE £1,750,000 - £1,850,000An EXCEPTIONAL newly constructed property spanning 3961 SQ FT in a highly desir...
5 Bedroom Detached House | Guide Price £1,875,000
A substantial 5 bedroom period family home of over 3500 sq ft set in a commanding position overlooking the town with bea...
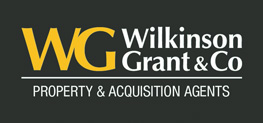
Wilkinson Grant & Co (Topsham)
Fore Street, Topsham, Devon, EX3 0HQ
How much is your home worth?
Use our short form to request a valuation of your property.
Request a Valuation




