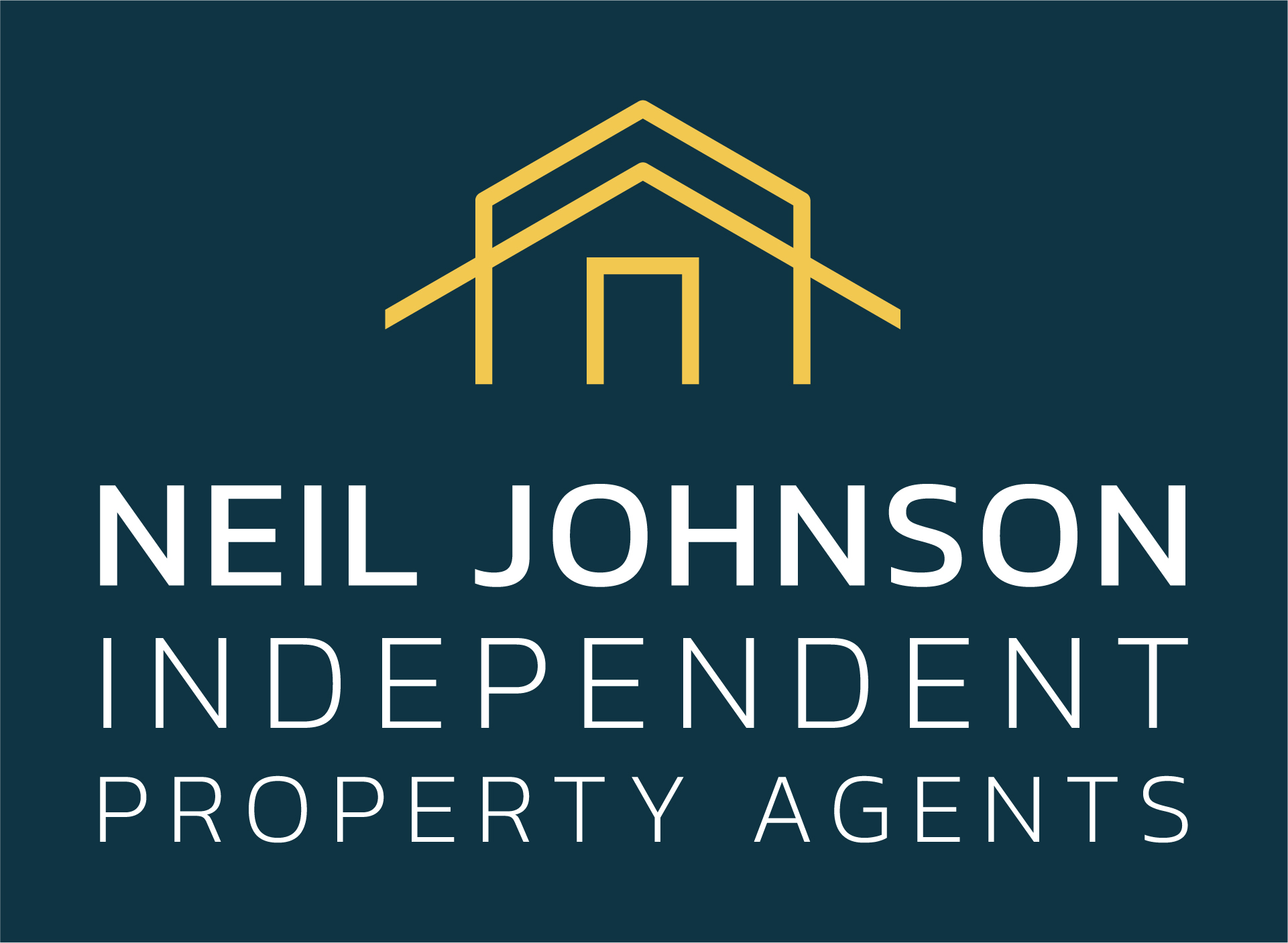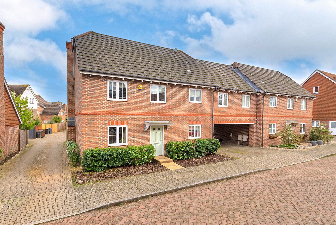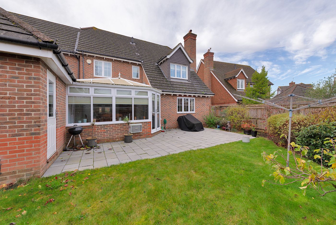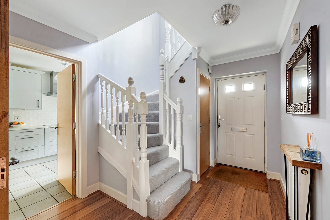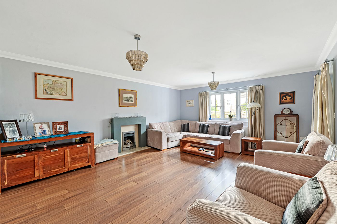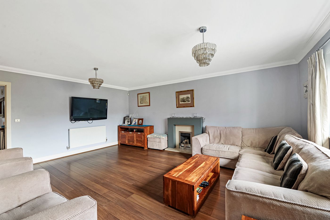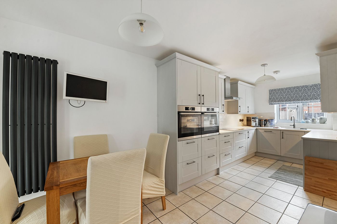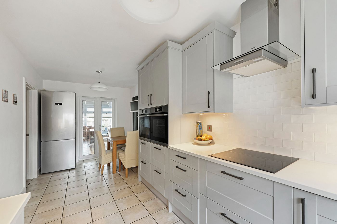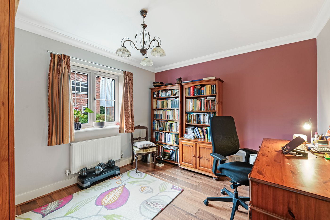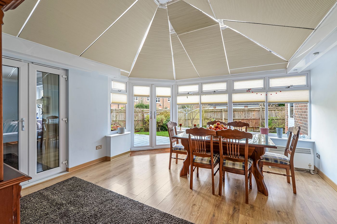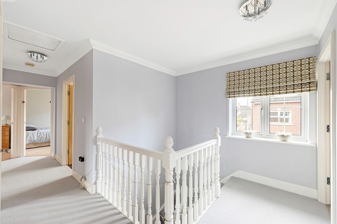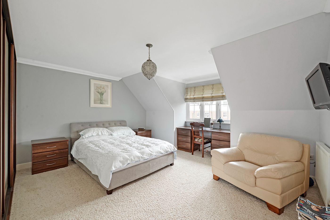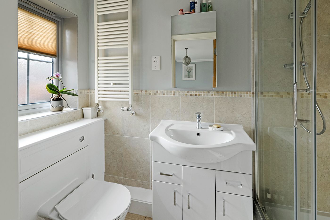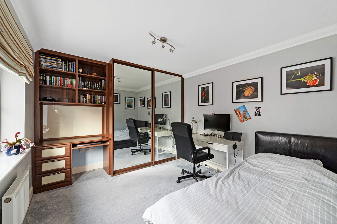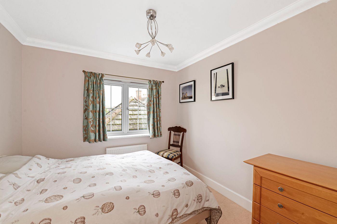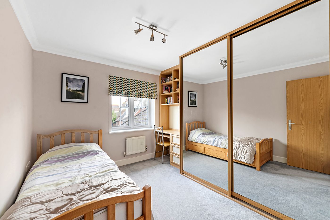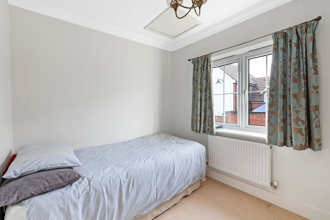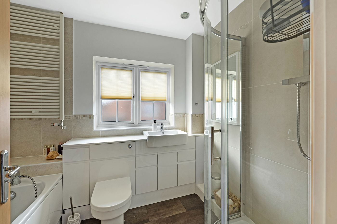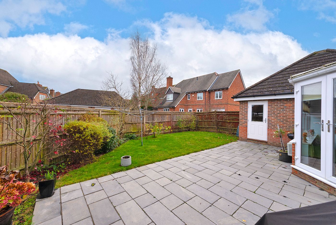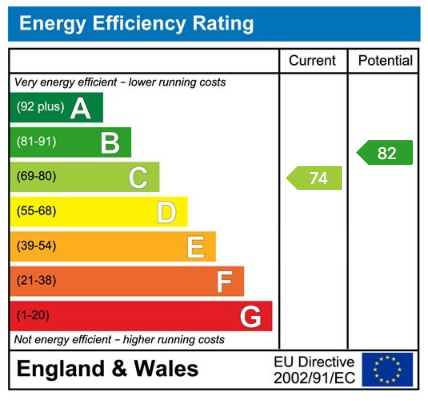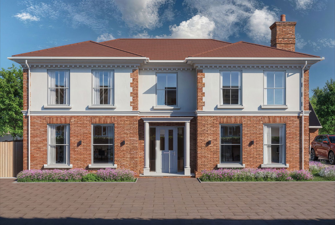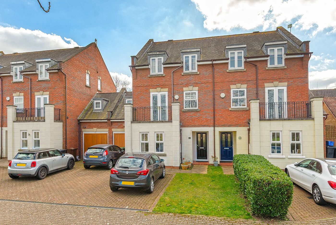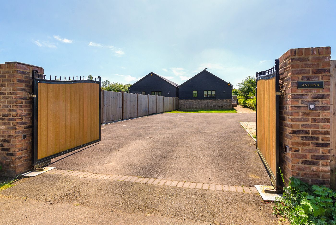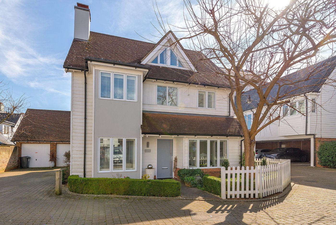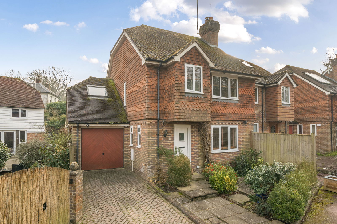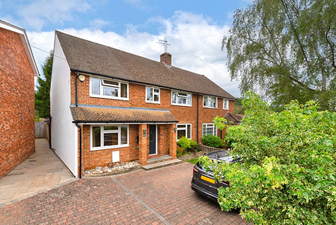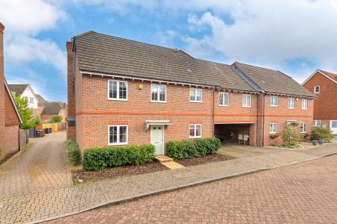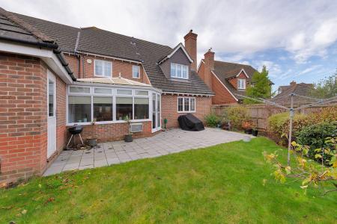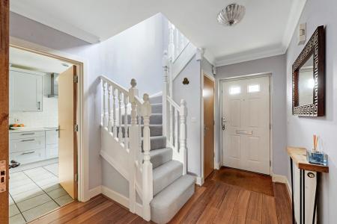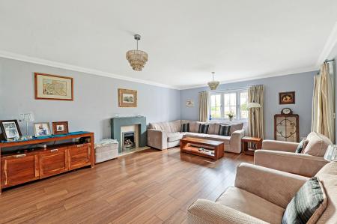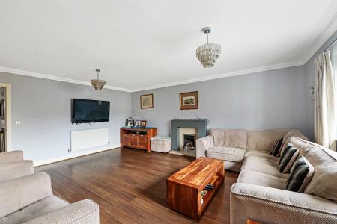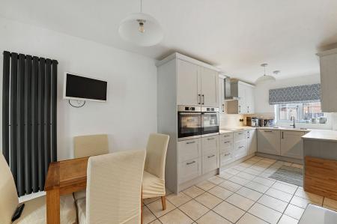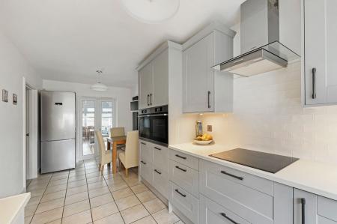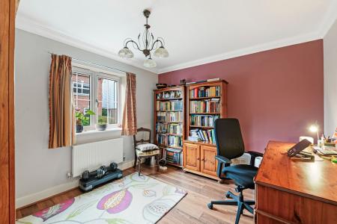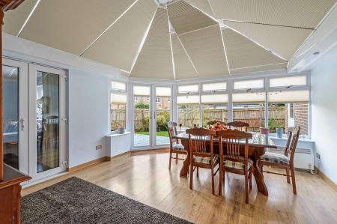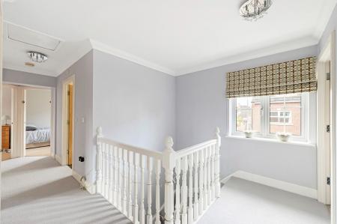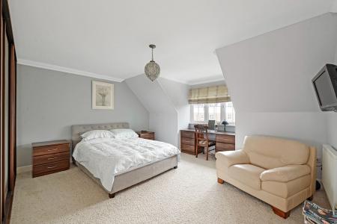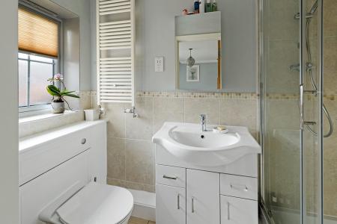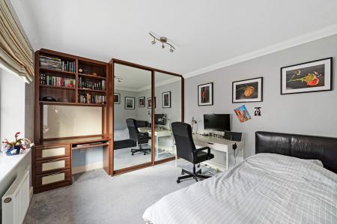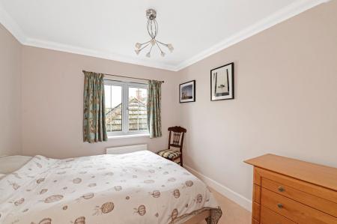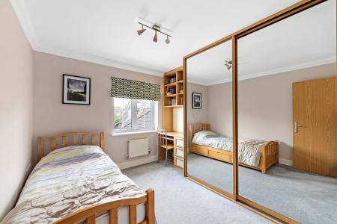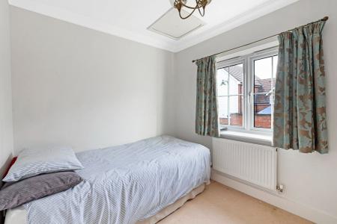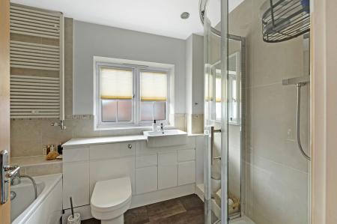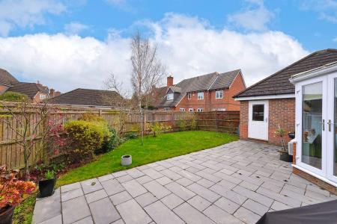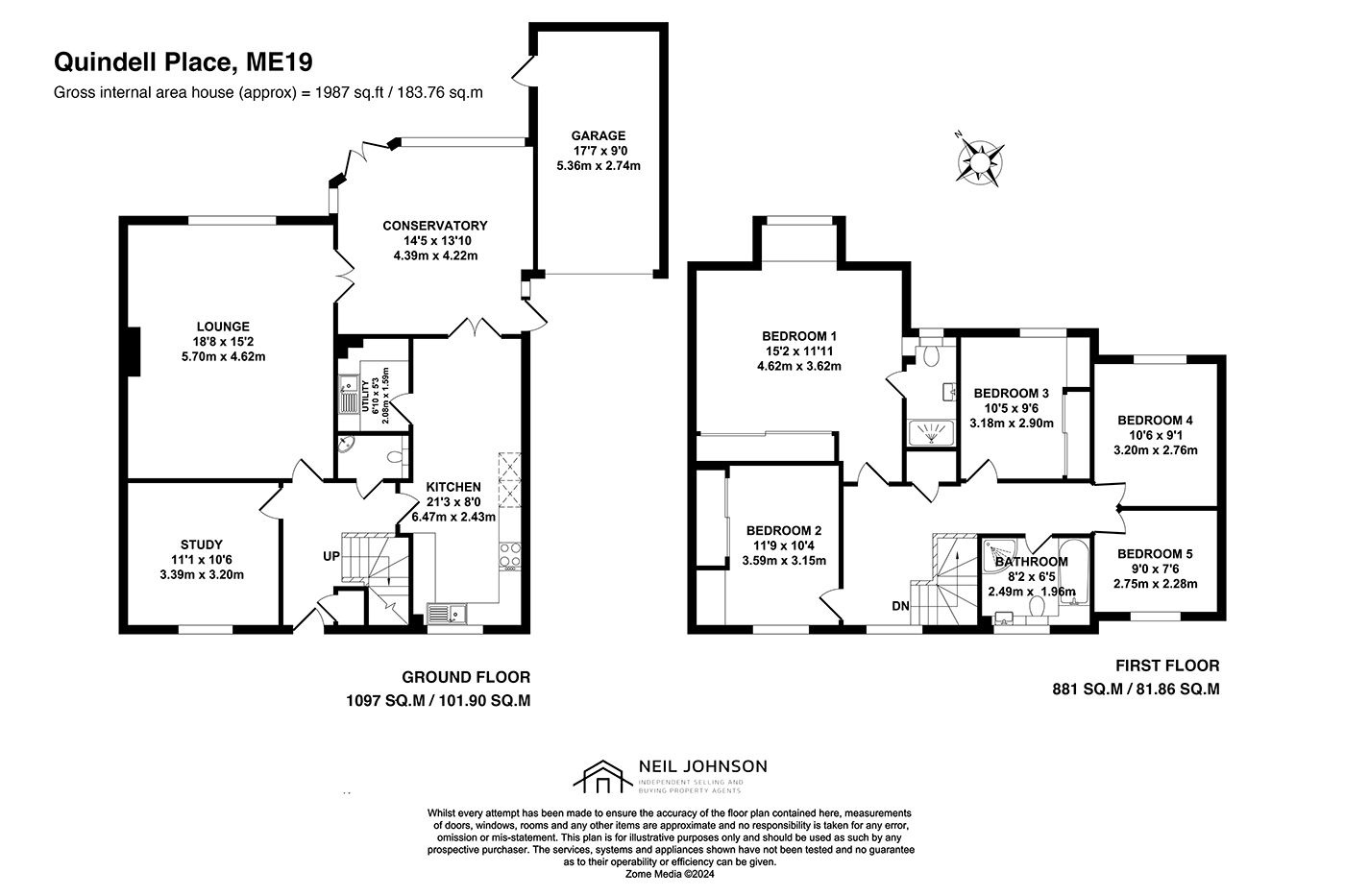- Spacious Five-Bedroom Linked Detached Property
- Newly Fitted Kitchen & Utility Room
- Large Living Room
- Separate Dining Room
- Conservatory
- Ensuite to Master Bedroom
- Family Bathroom
- Downstairs Cloakroom/WC
- Rear Garden
- Driveway and Garage
5 Bedroom Link Detached House for sale in West Malling
NO FORWARD CHAIN
Spacious Five-Bedroom Linked Detached Property
Situated in a peaceful cul-de-sac within the highly sought-after area of Kings Hill, West Malling, this beautifully presented five-bedroom linked detached property offers an exceptional opportunity for families seeking a spacious and versatile home. With the added benefit of being within walking distance to local shops, well-regarded schools, and scenic woodland walks, this property combines modern living with a prime location for convenience and tranquillity.
Accommodation Highlights
Five Bedrooms:
The property boasts five generously sized bedrooms, offering ample space for a growing family or for accommodating guests. Bedrooms 1, 2, and 3 are further enhanced with fitted wardrobes, providing convenient storage solutions while maximizing floor space. Each room is bright and well-appointed, with neutral décor that allows you to make the space your own.
Master Bedroom with Ensuite:
The master bedroom is complemented by a private ensuite shower room and fitted wardrobe, offering a tranquil and functional sanctuary for relaxation and convenience.
Family Bathroom:
A beautifully designed family bathroom serves the other bedrooms, featuring a modern suite that includes a separate shower cubicle and a bathtub, perfect for both quick morning routines and leisurely soaks.
Newly Fitted Kitchen & Utility Room:
The heart of the home is the newly fitted kitchen and utility room, equipped with contemporary cabinetry, high-spec appliances, and ample counter space for preparing meals. Adjacent to the kitchen is a dedicated utility room, finished to the same high standard, providing sufficient space for both a washing machine and tumble dryer.
Large Living Room:
This expansive living room is flooded with natural light, providing a versatile space for relaxation or entertaining. Its size and layout make it ideal for cozy family evenings or hosting larger gatherings.
Separate Dining Room:
Perfectly positioned, the separate dining room offers a formal space for enjoying meals with family and friends. Its generous size can accommodate a large dining set, making it ideal for special occasions and celebrations.
Conservatory:
The conservatory provides a serene, sunlit retreat with views of the rear garden. This versatile space can be used as a reading nook, playroom, or additional seating area, seamlessly blending indoor and outdoor living.
Downstairs Cloakroom/WC:
Conveniently located on the ground floor, the property features a well-appointed downstairs cloakroom/WC, ideal for guests and everyday use.
External Features
Rear Garden:
Step outside into a beautifully maintained rear garden, offering a private and peaceful outdoor space. With a combination of lawn and patio areas, it’s perfect for al fresco dining, entertaining, or simply unwinding. The garden is surrounded by mature shrubs and fencing, ensuring privacy.
Driveway and Garage:
The property benefits from a private driveway with space for two cars, providing ample off-road parking. Additionally, the spacious garage offers secure storage or additional parking if required.
This stunning property is located in the heart of Kings Hill, a vibrant community known for its excellent local amenities, schools, parks, and transport links. Whether you’re looking for a forever home or an upscale upgrade, this property offers the perfect blend of style, space, and convenience.
Don’t miss out – contact us today to arrange your viewing and discover your dream home!
Additional information
Tenure – Freehold
Kings Hill Management Charge - £432pa
New Boiler & Hot Water Cylinder installed August 2019
Council Tax Band – G – Tonbridge & Malling Borough
EPC Rating – C
Services – mains gas, electric, water and drainage
Important Information
- This is a Freehold property.
- This Council Tax band for this property is: G
Property Ref: 7487_995768
Similar Properties
Brasted Hill Road, Brasted, Westerham, TN16 1NJ
Land | Guide Price £600,000
Exclusive Plot with Planning Permission for Luxury Home - Approximately 3200 SQFT - Detached House - Four Bedrooms - Ope...
NO FORWARD CHAIN - Monarch Terrace, Kings Hill, West Malling, ME19 4NP
4 Bedroom Semi-Detached House | Offers Over £599,950
Extended Four-Bedroom Home - Impressive Kitchen/Dining area - Ground floor Living/Family room - 2nd Living room with bal...
NO FORWARD CHAIN - Plaxdale Green Road, Stansted, TN15 7PB
3 Bedroom Detached House | Offers Over £575,000
Rural Stansted, Sevenoaks, Kent - Open-plan living, dining, and kitchen area - Three double bedrooms - Bi-fold doors ont...
Edgar Close, Kings Hill, West Malling, ME19 4JE
4 Bedroom Detached House | Offers Over £625,000
Spacious Detached Home in the Heart of Kings Hill - Stunning open-plan kitchen with a central island - Spacious living r...
Mill Stream Close, Ashurst, Tunbridge Wells, TN3 9TF
3 Bedroom Semi-Detached House | Guide Price £625,000
Semi-detached home - Located peaceful close - Three bedrooms - Through Lounge/Diner - Brand-new kitchen is being install...
*NO FORWARD CHAIN* Dynes Road, Kemsing, Sevenoaks, TN15 6RD
4 Bedroom Semi-Detached House | Guide Price £625,000
NO FORWARD CHAIN - Semi-Detached Home GIA 1555 SQFT - Four Bedrooms - Open-Plan Kitchen/Dining Room - Additional Recepti...
How much is your home worth?
Use our short form to request a valuation of your property.
Request a Valuation
