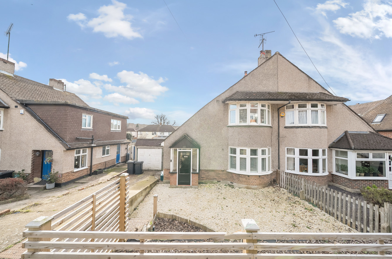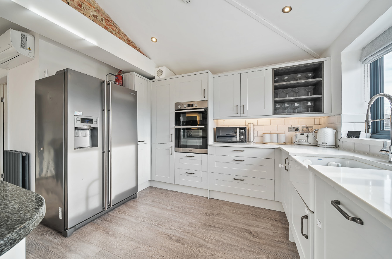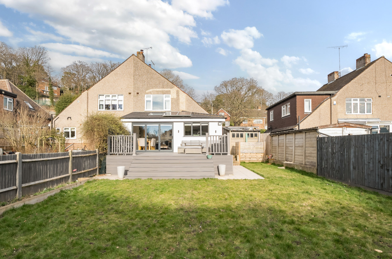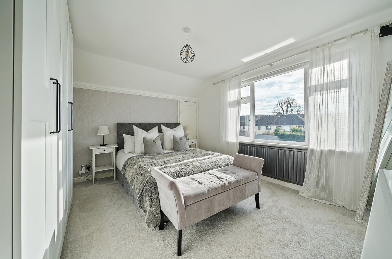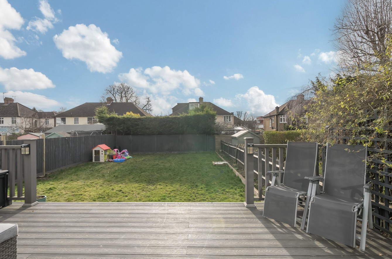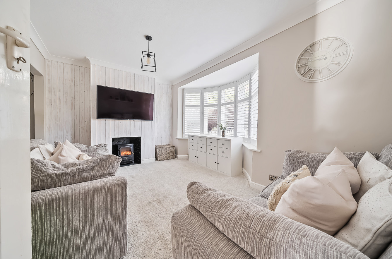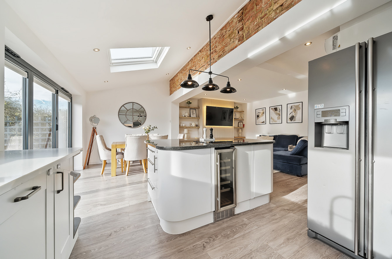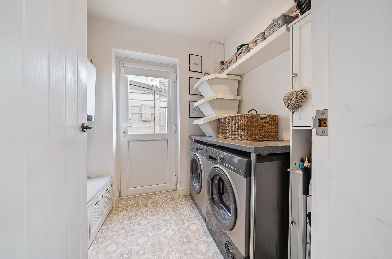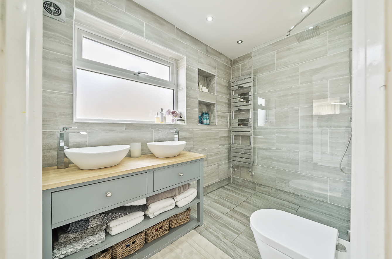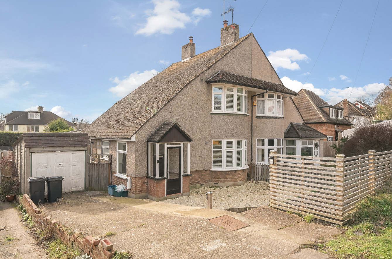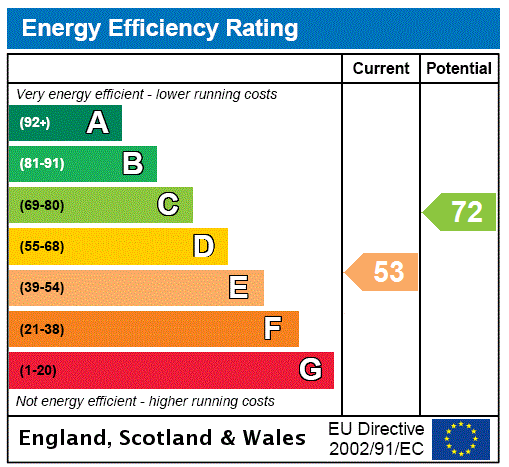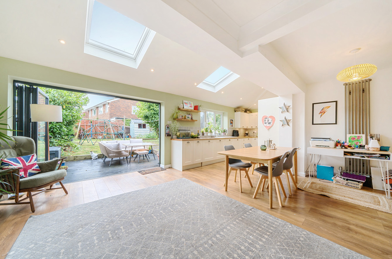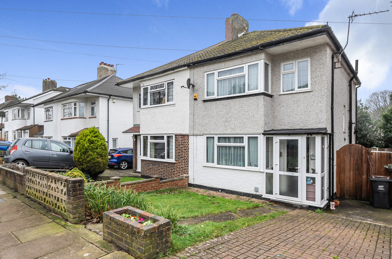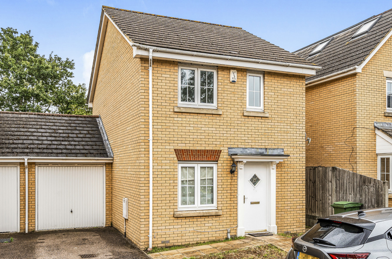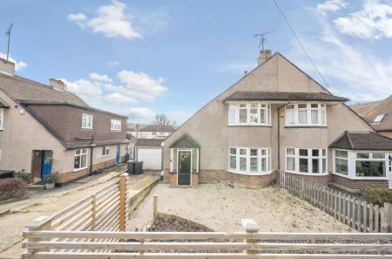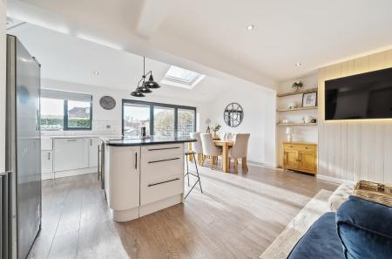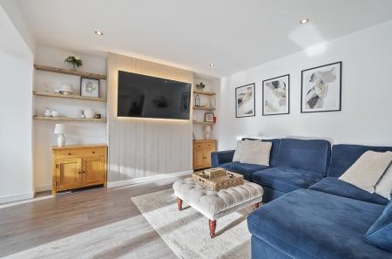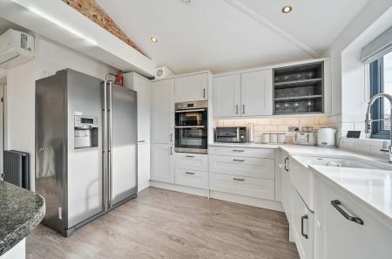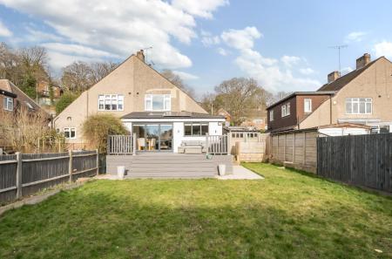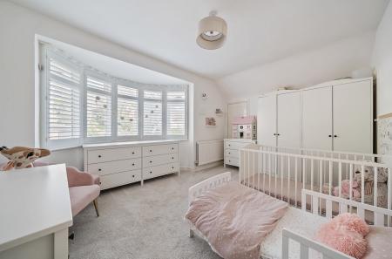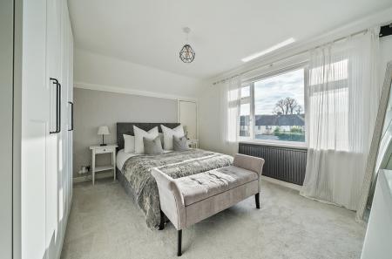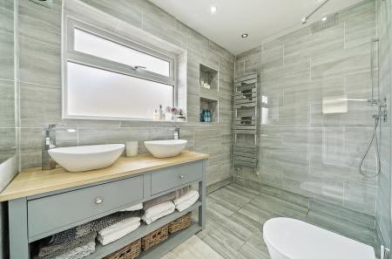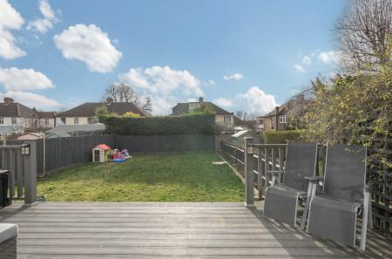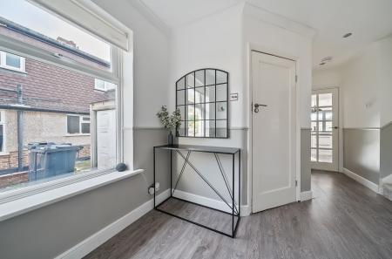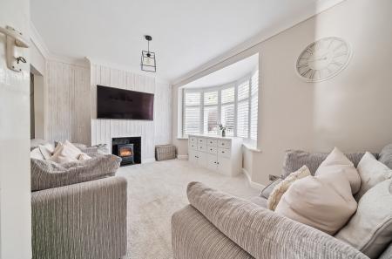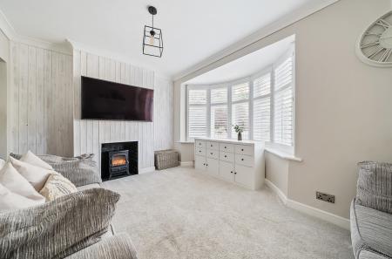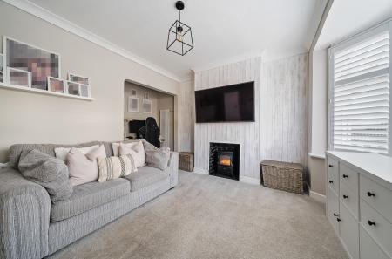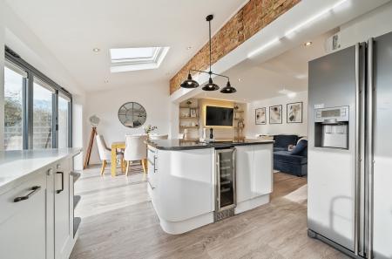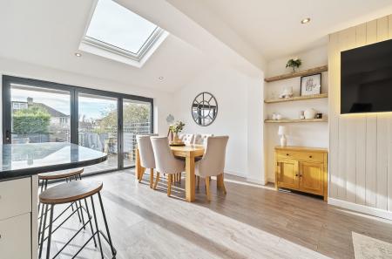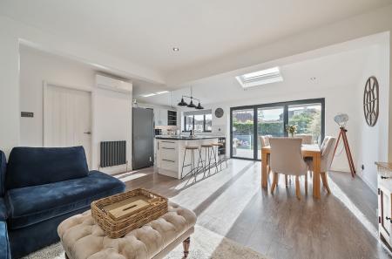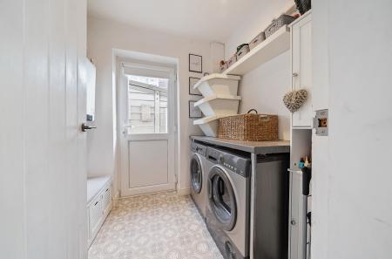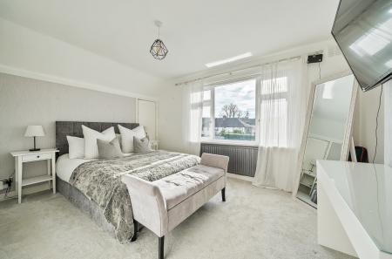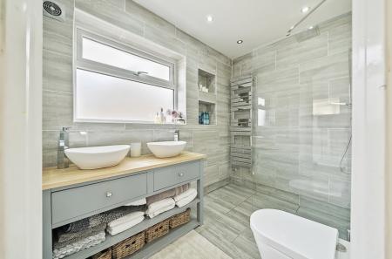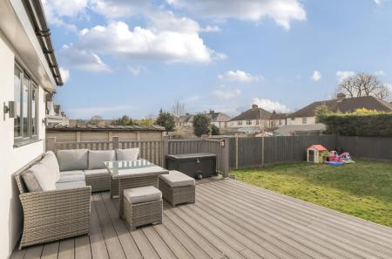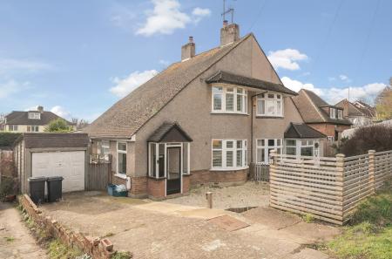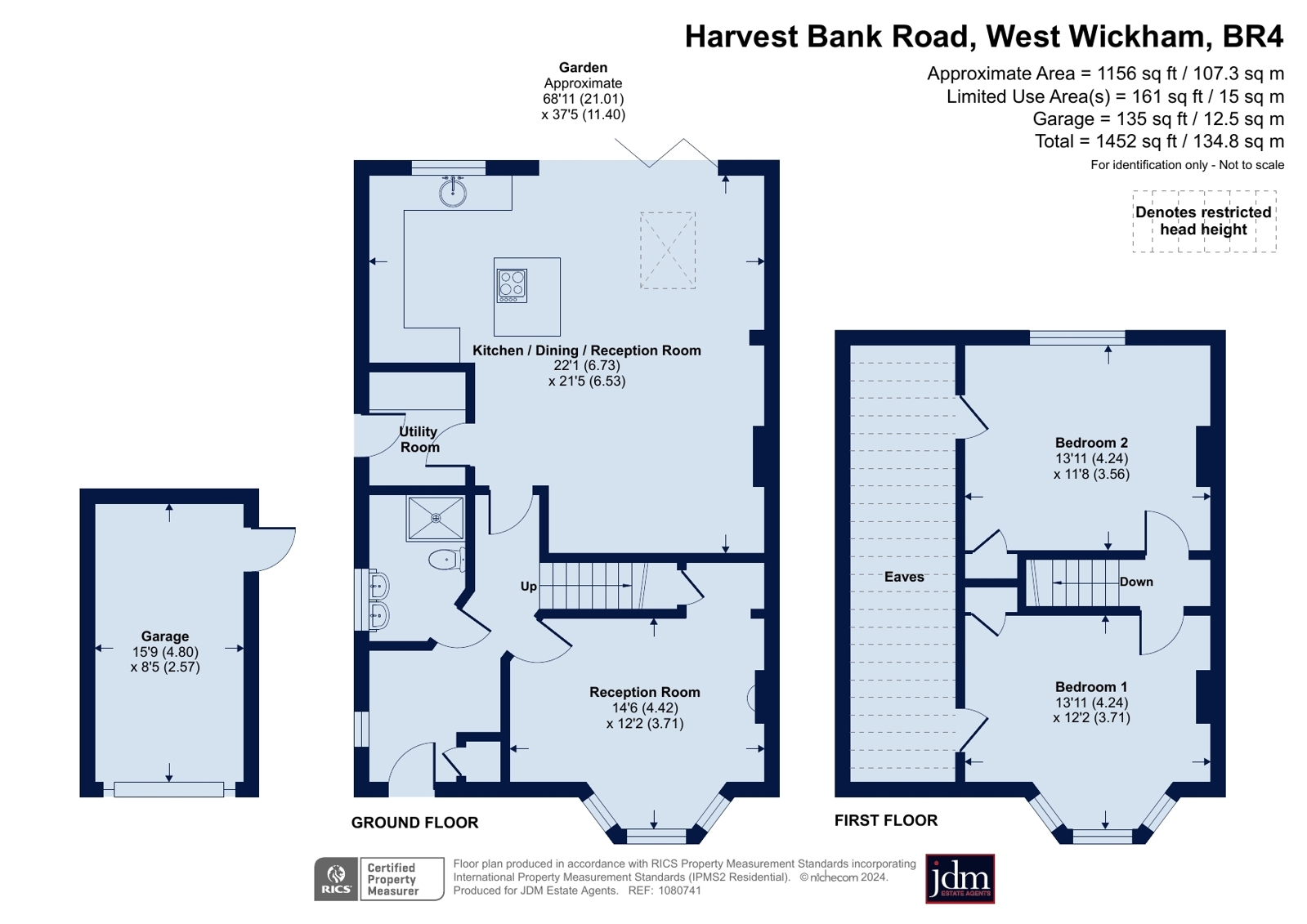- 2 bed semi detached home
- Large open plan living area to rear
- Convenient for schools and Hayes station
- Off road parking and garage
2 Bedroom Semi-Detached House for sale in West Wickham
This beautifully presented, semi detached, chalet style home perfectly lends itself to a first floor extension subject to gaining the necessary planning consents.
Situated less than a mile from Wickham Common Primary school and local shops in Coney Hall plus just a 1 mile drive to Hayes Secondary school and slightly further on to Hayes station with good links into London.
To the ground floor is a bright and stylish entrance hall with a modern downstairs shower room and a living room with feature fireplace to the front of the property.
To the rear is a large kitchen/living area with bi-fold doors and velux style roof window flooding the area with natural light and giving access out into the rear garden. The kitchen comprises a range of modern fitted wall and base units with Quartz worktops and an island unit with contrasting granite worktop. There is a built in oven and space for an american style fridge/freezer plus ample space for a dining table and sofas to create a sociable area for the family to congregate. The bi-fold doors and velux style roof window flood the area with natural light and give access out into the rear garden. In addition there is also a separate utility room with a convenient door leading out to the side of the property.
To the first floor are two large double bedrooms and access to the eaves storage area.
The rear garden has a south westerly aspect and measures approximately 68' long. There is a large decked seating area to the immediate rear of the property and the remainder is laid to lawn.
To the front is off road parking and access to the single garage at the side of the property.
Broadband and Mobile Coverage
For broadband and mobile phone coverage at the property in question please visit: https://checker.ofcom.org.uk/en-gb/broadband-coverage and https://checker.ofcom.org.uk/en-gb/mobile-coverage respectively.
IMPORTANT NOTE TO POTENTIAL PURCHASERS:
We endeavour to make our particulars accurate and reliable, however, they do not constitute or form part of an offer or any contract and none is to be relied upon as statements of representation or fact and a buyer is advised to obtain verification from their own solicitor or surveyor.
Important information
This is a Freehold property.
Property Ref: 514514_LOC240029
Similar Properties
Princes Plain, Bromley, Kent, BR2
3 Bedroom Semi-Detached House | Guide Price £550,000
Guide Price £550,000 to £575,000. Lovely three bed semi detached property with family friendly, openplan accommodation....
Bassetts Way, Farnborough, Orpington, Kent, BR6
3 Bedroom Semi-Detached House | Guide Price £550,000
Guide Price £550,000 to £575,000. Three bed semi detached home with openplan kitchen/reception area and conservatory to...
Barkway Drive, Locksbottom, Orpington, Kent, BR6
3 Bedroom Link Detached House | Guide Price £550,000
Guide Price £550,000 to £560,000. Well presented, CHAIN FREE, 3 bed link detached home with garage and off road parking....
Croydon Road, Keston, Kent, BR2
2 Bedroom Semi-Detached House | £585,000
Deceivingly spacious 2 bed semi detached home with PLANNING PERMISSION GRANTED for a single storey front, side and rear...
Starts Hill Road, Farnborough, Orpington, Kent, BR6
3 Bedroom Semi-Detached House | £600,000
Extended 3 bedroom semi detached home close to Darrick Wood schools and shops in Locksbottom. Well maintained garden and...
Main Road, Knockholt, Sevenoaks, Kent, TN14
3 Bedroom End of Terrace House | Guide Price £600,000
Guide Price £600,000 to £625,000. Very well presented, chain free, 3 bedroom cottage with scope to extend STPP. Popular...

jdm Estate Agents (Locksbottom)
Crofton Road, Locksbottom, Kent, BR6 8NL
How much is your home worth?
Use our short form to request a valuation of your property.
Request a Valuation
