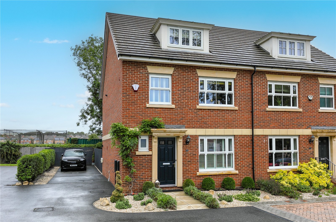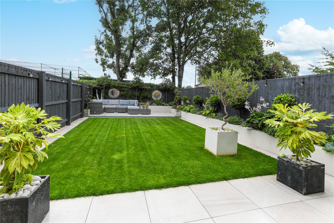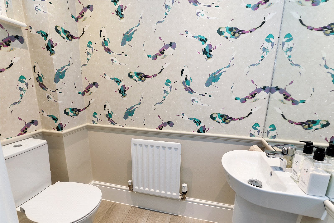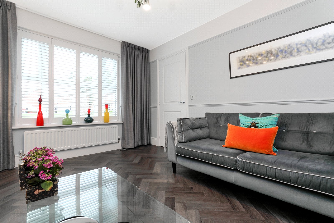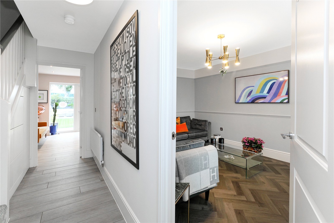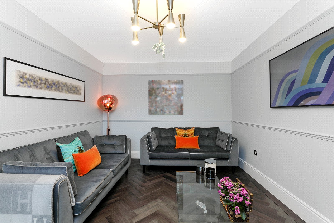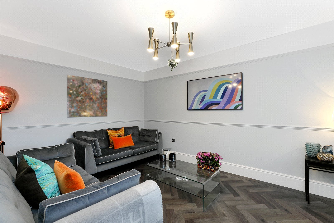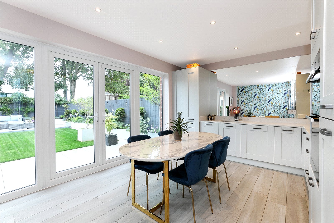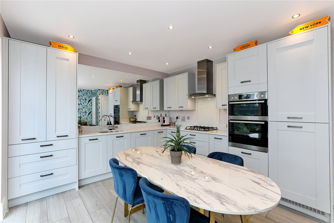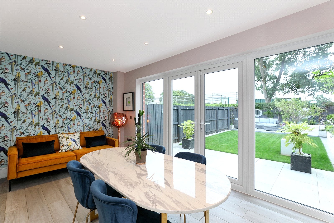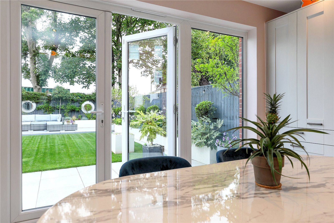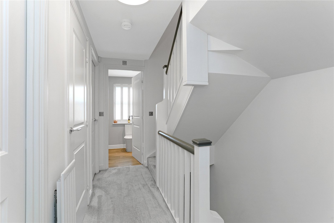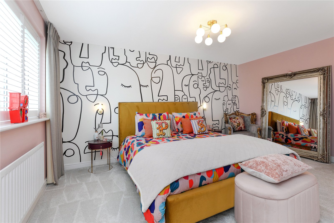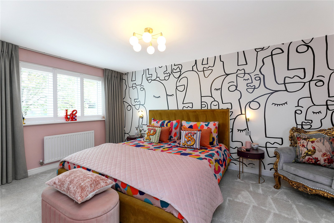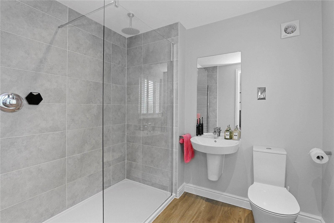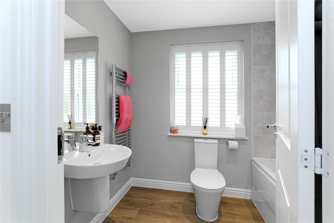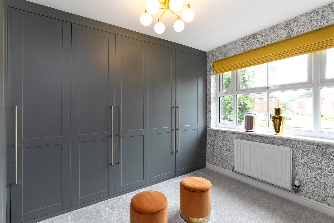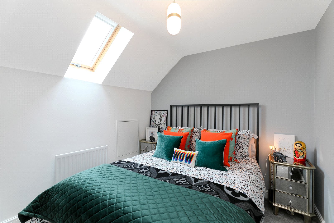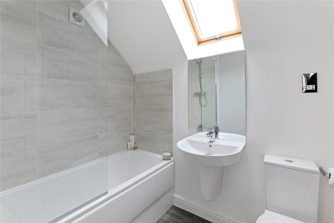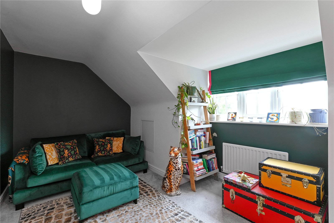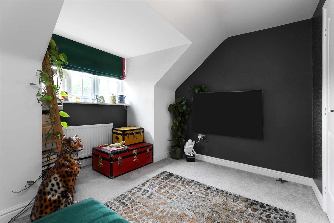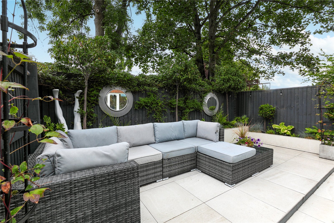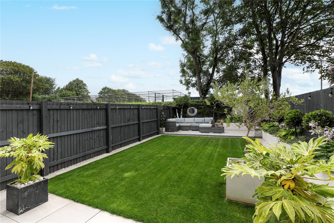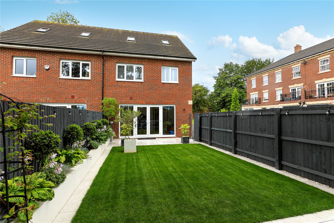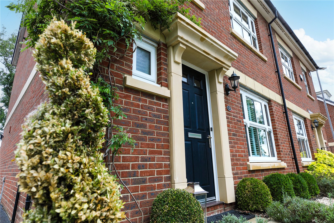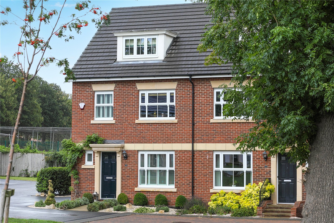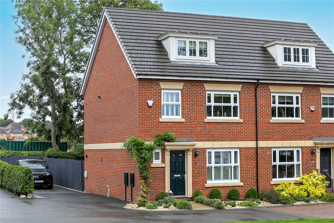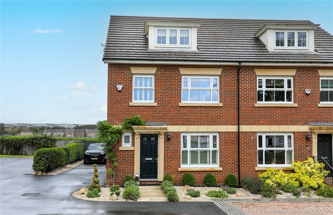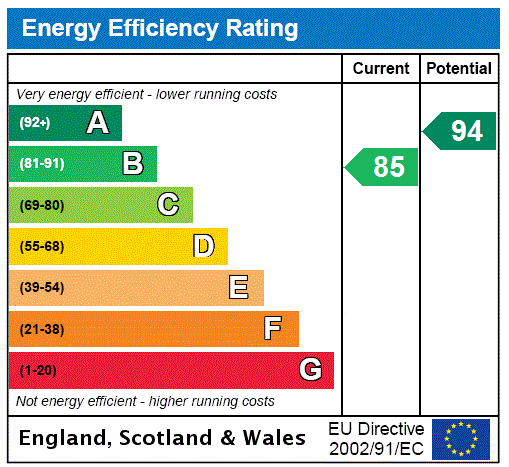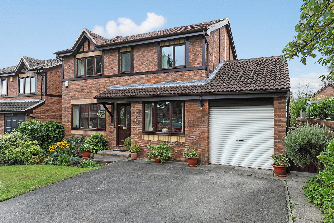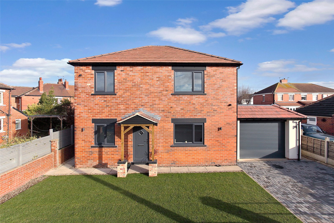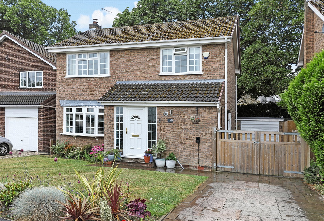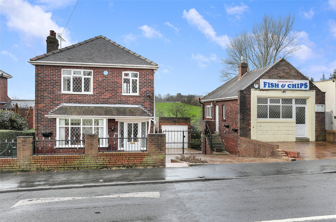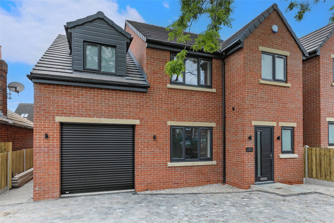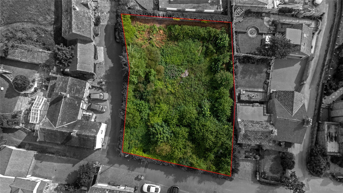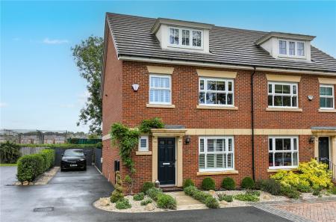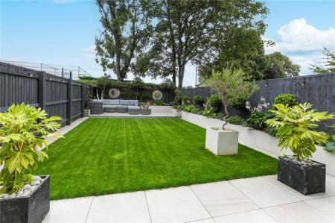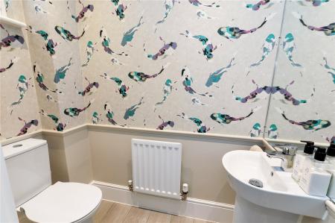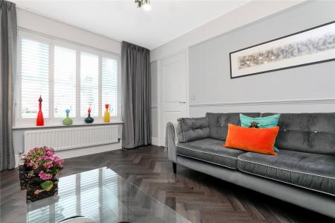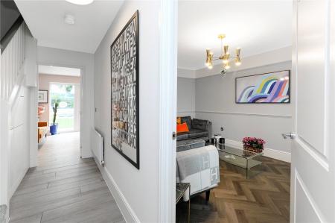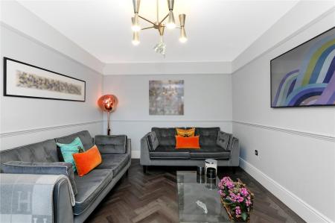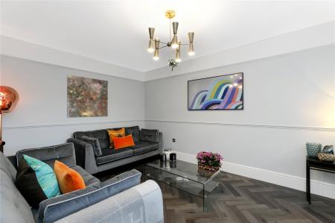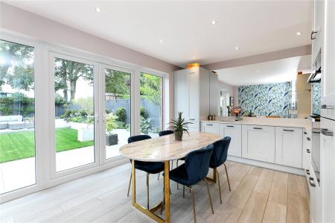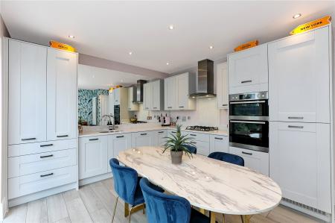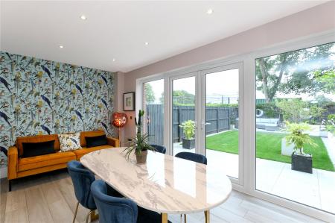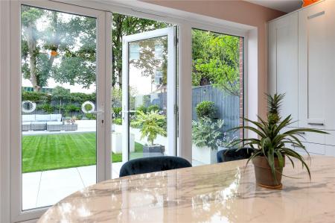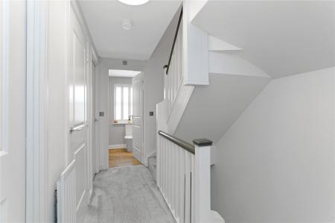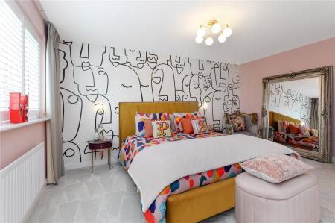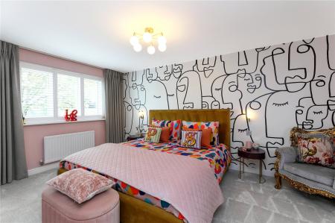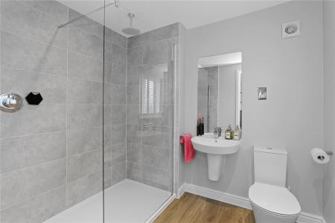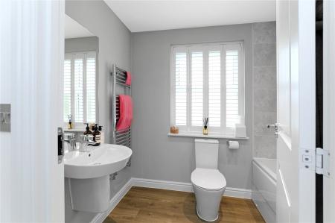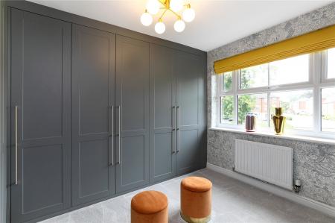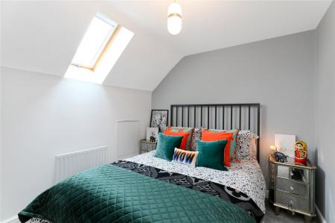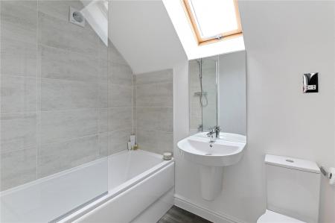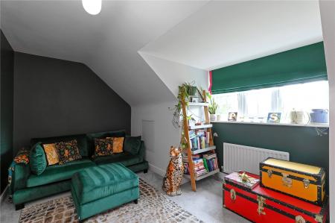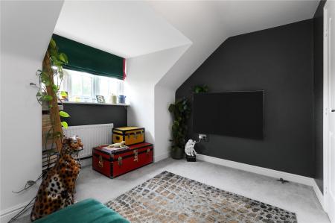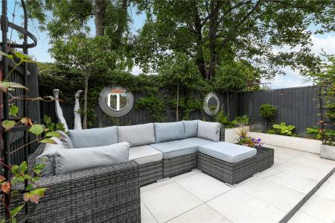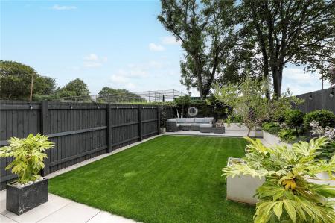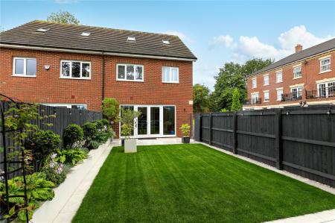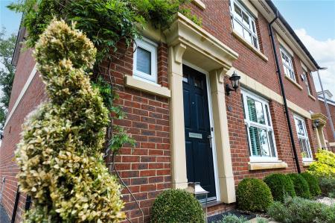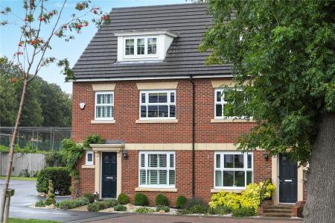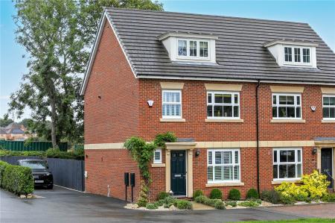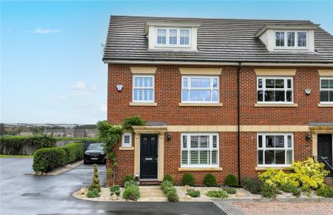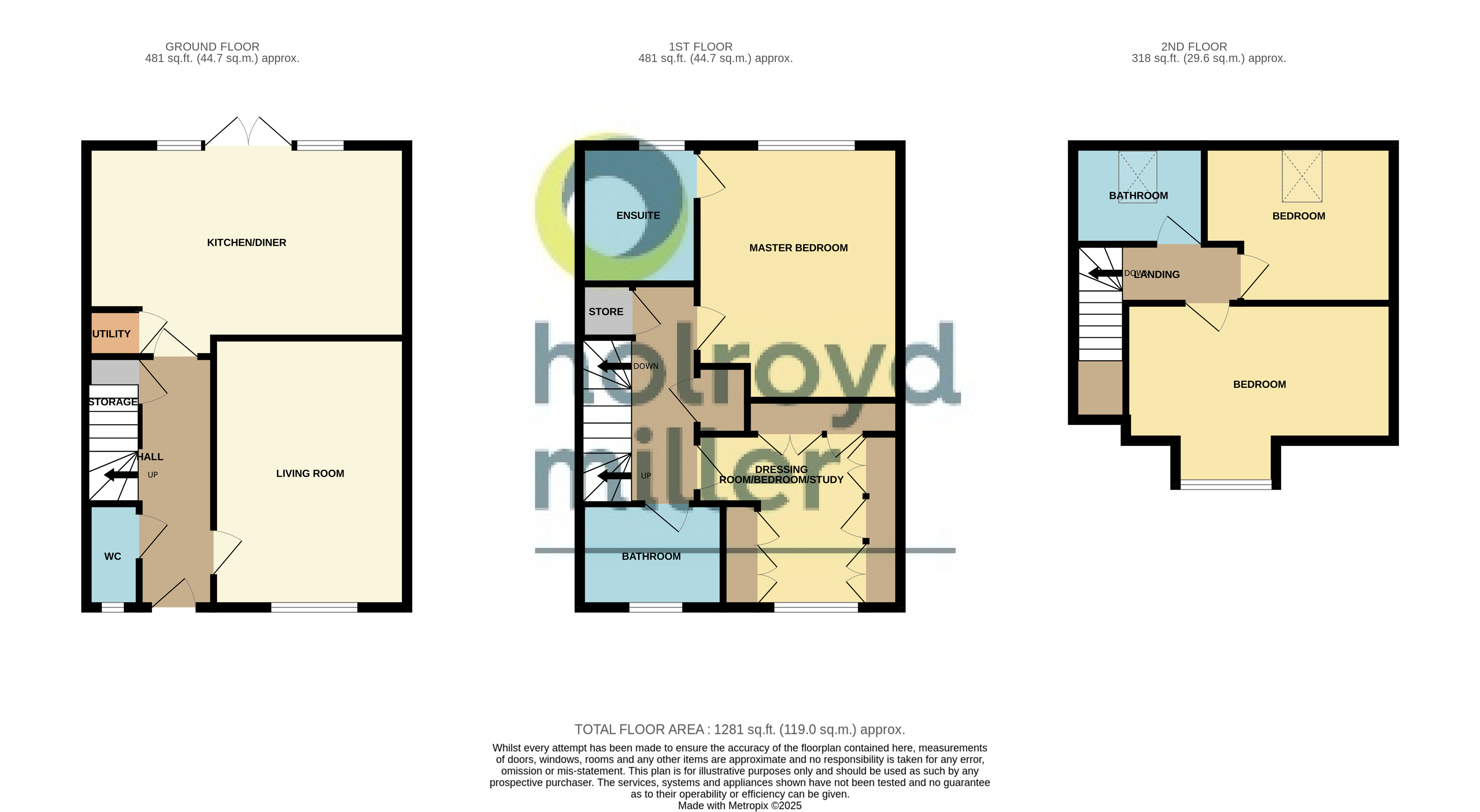4 Bedroom House for sale in West Yorkshire
An exquiste modern semi detached house on London Esque development overlooking the park, four bedrooms, three bathrooms, stunning kitchen, living room, gardens, driveway. Viewing Essential.
Holroyd Miller have pleasure in offering for sale this truly exquisite modern three storey semi detached house situated on this popular and Londonesque development occupying a pleasant cul de sac position overlooking parkland and mature trees and backing onto Queen Elizabeth School playing fields. The superbly presented accommodation exudes luxury at every corner and can only be revealed by an internal inspection. Having gas fired central heating, PVCU double glazing and comprising entrance reception hallway with ground floor cloakroom/wc, ample understairs storage, living room with Herringbone Karndean flooring, simply stunning open plan Kitchen/Diner with a comprehensive range of built in appliances, undermounted sink with Quartz worktops, mixer tap unit, tiled floor with double glazed French doors leading onto the beautiful rear garden. To the first floor, large master bedroom with ensuite shower room with walk-in shower, current fully fitted dressing room to the front could easily be bedroom four or home office, house bathroom. To the second floor, two further bedrooms, house bathroom with shower over bath. Outside, low maintenance gardens to the front with lavenders and hebes, driveway to the side with EV charging point, leads to beautiful rear garden, being fully enclosed and retaining a high degree of privacy with tiled patio, neat lawn garden and raised flower beds. A convenient position within walking distance of the city centre, excellent local schools, access to Wakefield Westgate Train Station and the motorway network for those travelling throughout the country. Viewing Essential.
Entrance Reception Hallway With composite double glazed entrance door, tiled floor, open staircase with built in storage below, single panel radiator.
Cloakroom Having wash hand basin, low flush w/c, tiled floor, double glazed window, single panel radiator.
Living Room 15' x 10'11" (4.57m x 3.33m). Situated to the front of the property with feature Heringbone Karndean flooring, picture and dado rail, television point, double glazed window, single panel radiator.
Open Plan Kitchen/Diner 18'1" x 11'5" (5.5m x 3.48m). Superbly appointed with a range of Shaker style fronted wall and base units, Quartz style contrasting worktops with stainless steel undermounted sink unit with mixer tap unit, Quartz upstands and back panel to the gas hob with extractor hood over, AEG double oven, fridge freezer, integrated dishwasher, feature radiator, tiled floor, double glazed windows and French doors makes the most of the views overlooking the garden, downlighting to the ceiling, built in utility cupboard with plumbing for automatic washing machine, quartz worktops.
Stairs lead to First Floor Landing With storage cupboard containing central heating boiler, separate cylinder cupboard, single panel radiator.
Master Bedroom to Rear 15'9" x 11'2" (4.8m x 3.4m). With two wall light points, double glazed windows, natural recess for wardrobes, single panel radiator.
Ensuite Shower Room Furnished with modern white suite with wall hung wash hand basin, low flush w/c, walk-in shower with Raindance shower head, tiling, electric shaver point, double glazed window, chrome heated towel rail.
Dressing Room/Bedroom Four 8' (2.45m) to wardrobe fronts x 9'3" (2.82m). Having Sharps fitted Shaker wardrobes to three sides providing ample storage, these however could easily be refitted if the room needed to be utilized as a bedroom or home office, with double glazed window, single panel radiator.
House Bathroom Furnished with modern white suite with wall hung wash hand basin, low flush w/c, panelled bath with shower over and shower screen, tiling, downlighting to the ceiling, electric shaver point, double glazed window, chrome heated towel rail.
Stairs lead to Second Floor Landing
House Bathroom Fitted with Sottini white suite with wash hand basin, low flush w/c, panelled bath with shower over and shower screen, electric shaver point, tiling, double glazed Velux roof light, chrome heated towel rail.
Bedroom to Rear 9' x 10'10" (2.74m x 3.3m). With double glazed Velux roof light, single panel radiator.
Bedroom to Front 14'6" (4.42m) x 7'5" (2.26m) plus recess. With double glazed window overlooking the park to the front, television point, single panel radiator.
Outside Low maintenance gardens to the front with lavenders and hebes, driveway to the side with EV charging point, leads to beautiful rear garden, being fully enclosed and retaining a high degree of privacy with tiled patio, neat lawn garden and raised flower beds. A convenient position within walking distance of the city centre, excellent local schools, access to Wakefield Westgate Train Station and the motorway network for those travelling throughout the country.
Important Information
- This is a Freehold property.
Property Ref: 980336_HOM250225
Similar Properties
Silcoates Drive, Wrenthorpe, Wakefield, West Yorkshire, WF2
4 Bedroom House | £409,950
An attractive modern detached family home, two reception rooms, two bathrooms, four bedrooms, south facing garden. Pleas...
Greenmoor Avenue, Lofthouse, Wakefield, West Yorkshire, WF3
4 Bedroom House | £409,950
Charming four-bedroomed detached house in a picturesque village location. Having garden, patio, off-street parking, and...
Sinclair Garth, Sandal, Wakefield, WF2
4 Bedroom House | £399,950
Superbly presented modern four bedroom detached house in sought after location, stunning open plan kitchen/diner, modern...
Wrenthorpe Road, Wrenthorpe, Wakefield, West Yorkshire, WF2
3 Bedroom House | £425,000
Charming three bedroomed detached house located in the village of Wrenthorpe. This property has a large garden, patio an...
Church Road, Altofts, West Yorkshire, WF6
4 Bedroom House | £425,000
Stamp Duty Paid to be considered!! Stunning New Build detached family home ready for occupation with superb finishes inc...
Hill Top, Newmillerdam, Wakefield, West Yorkshire, WF2
House | £450,000
Holroyd Miller have pleasure in offering for sale this generous single building plot with planning passed for one detach...

Holroyd Miller Wakefield (Wakefield)
Newstead Road, Wakefield, West Yorkshire, WF1 2DE
How much is your home worth?
Use our short form to request a valuation of your property.
Request a Valuation
