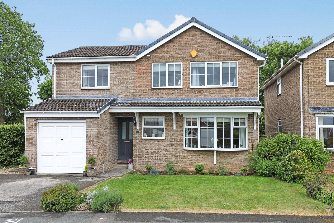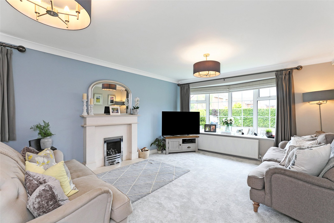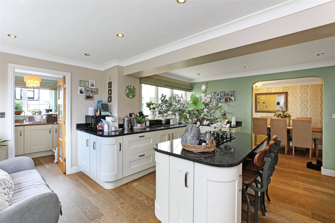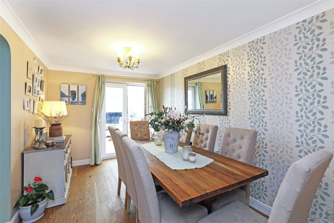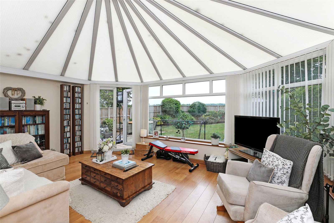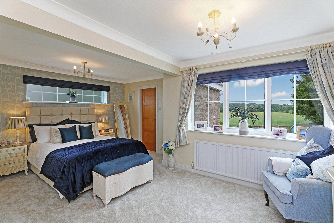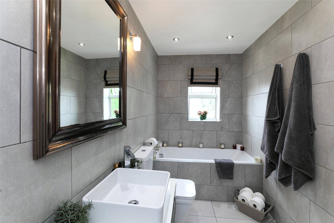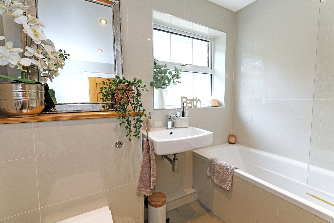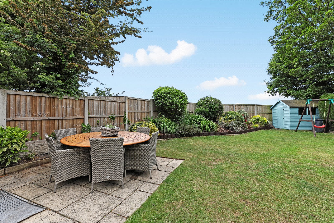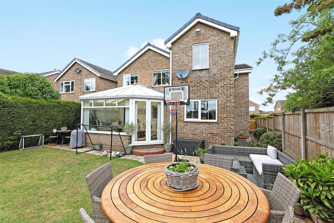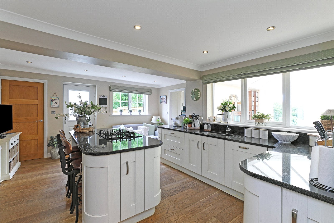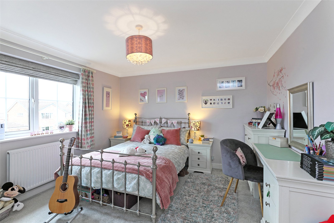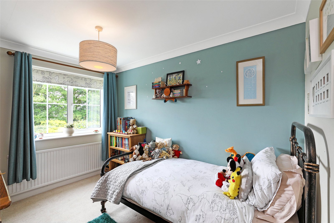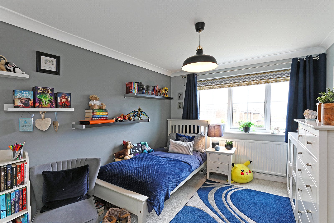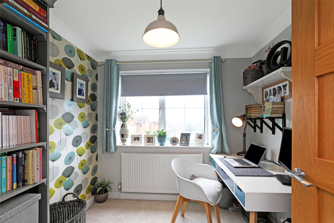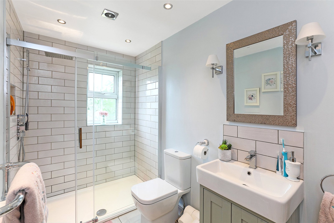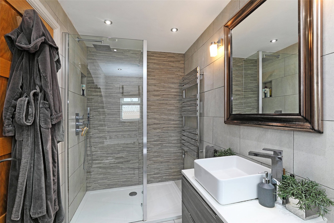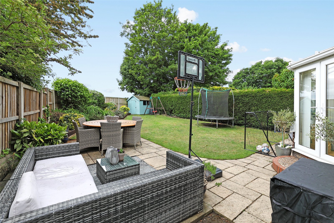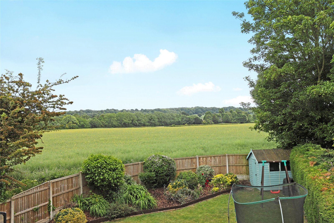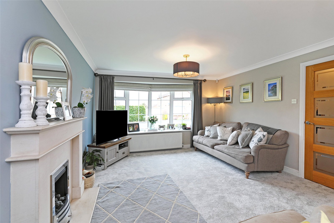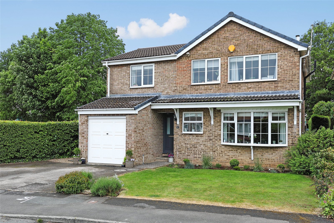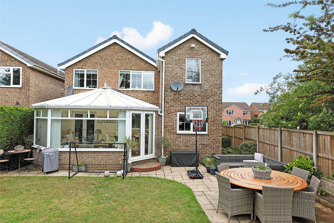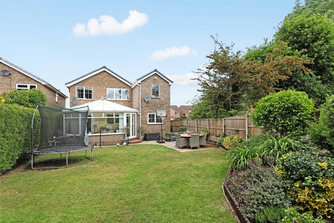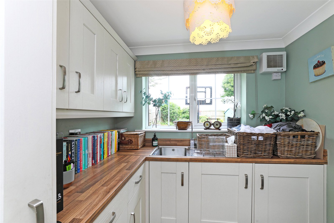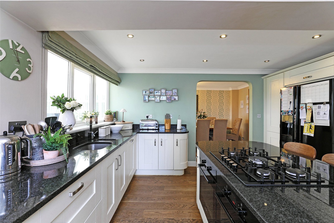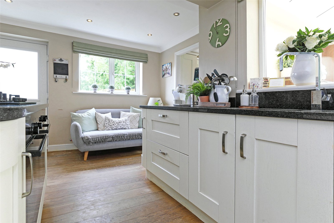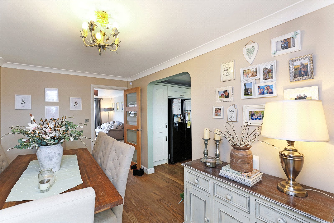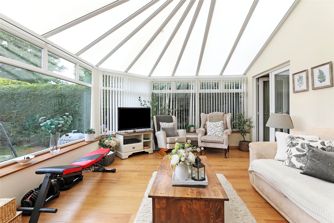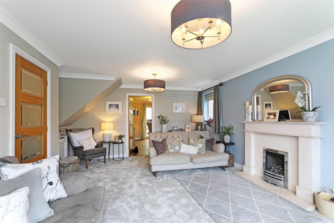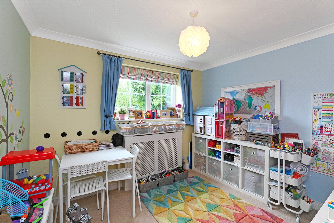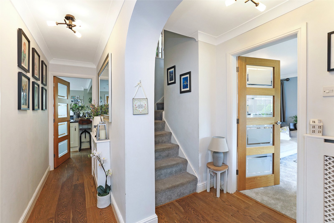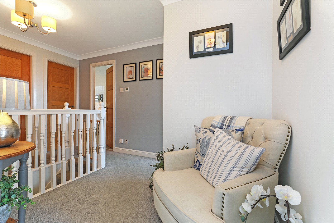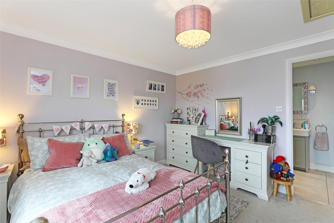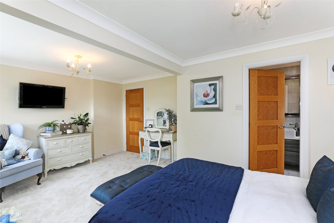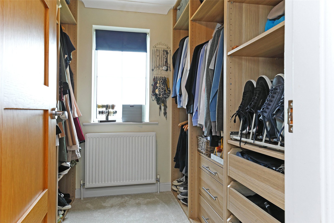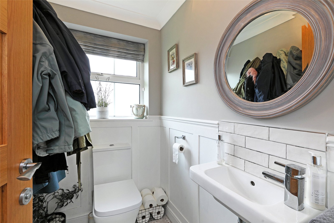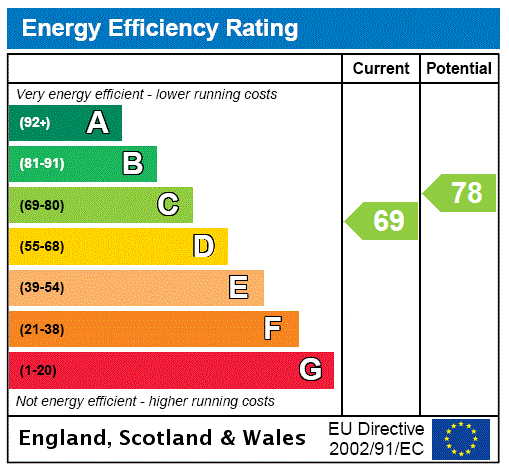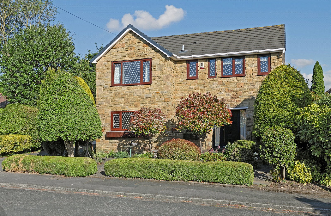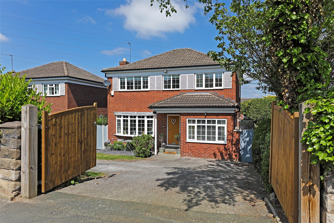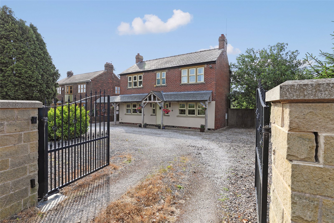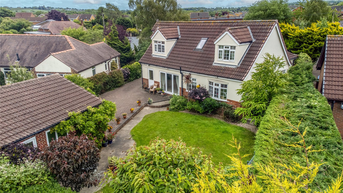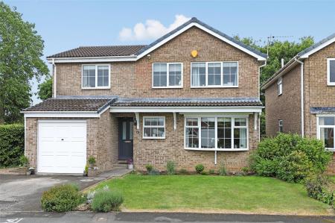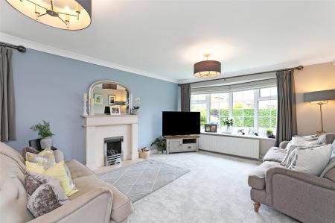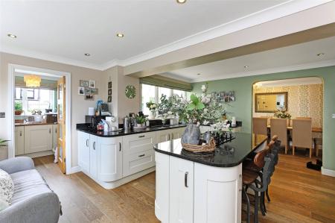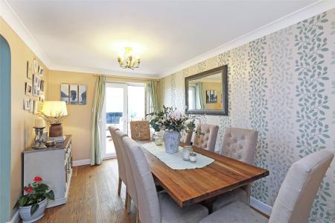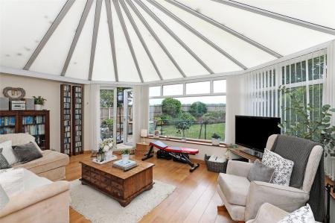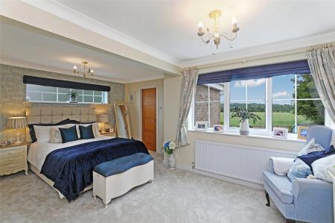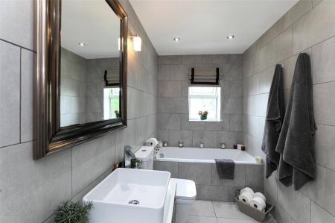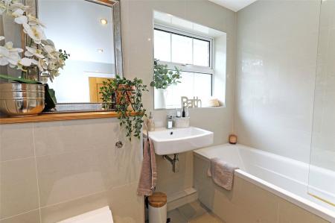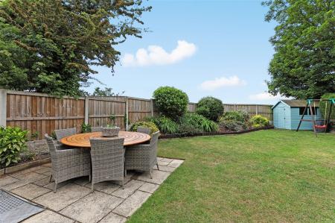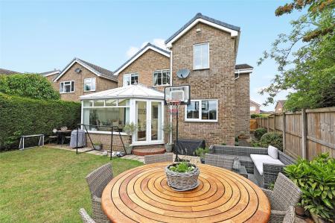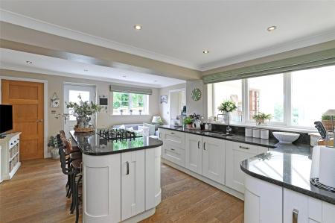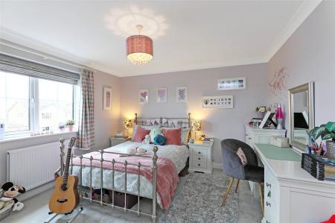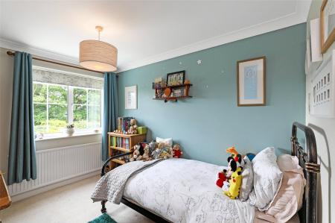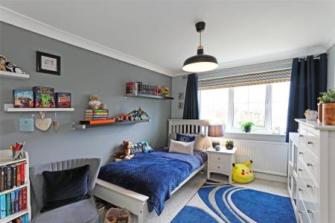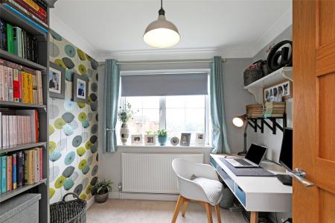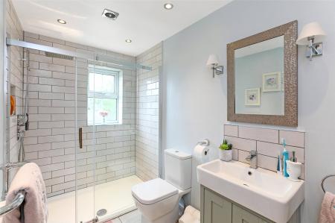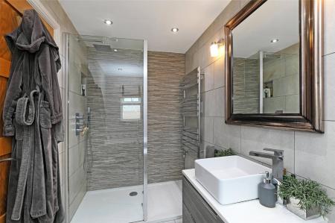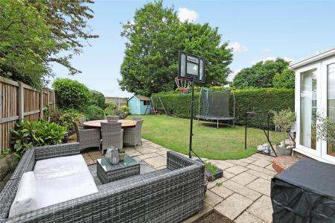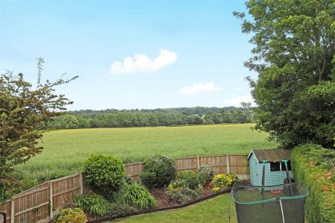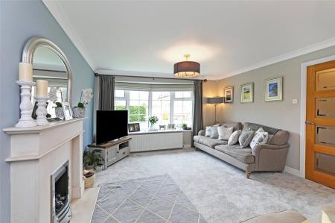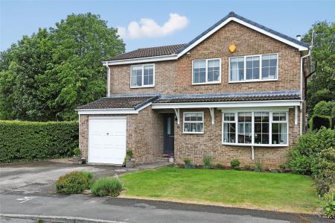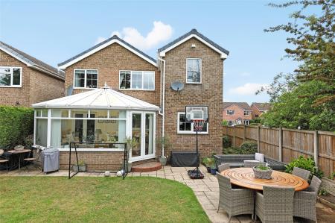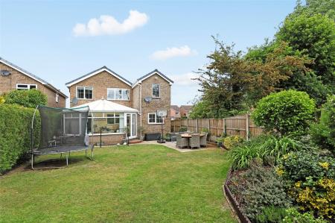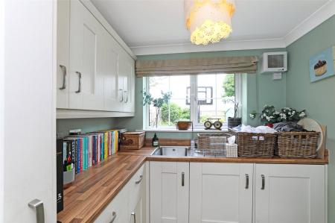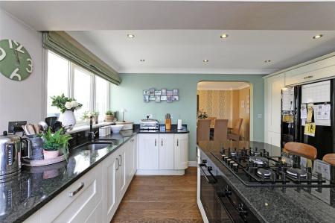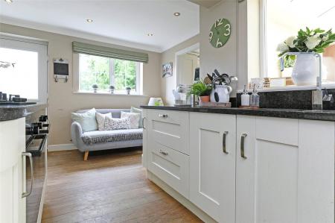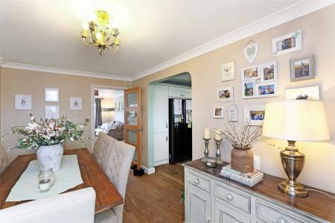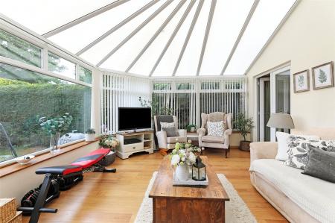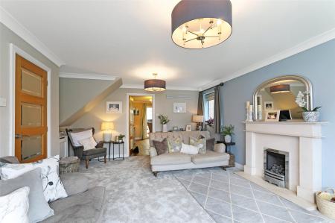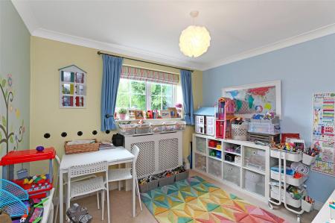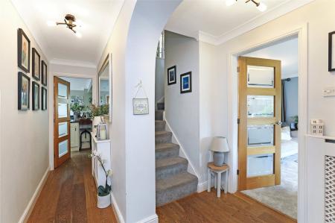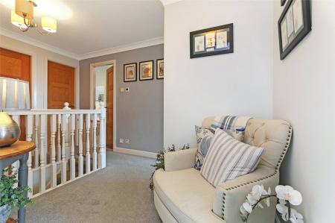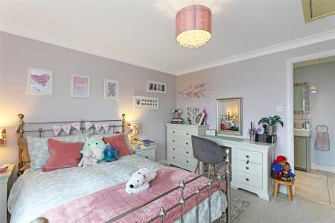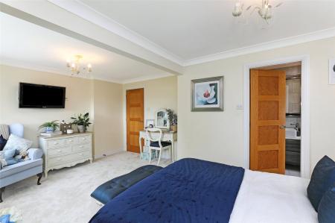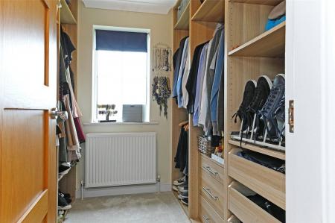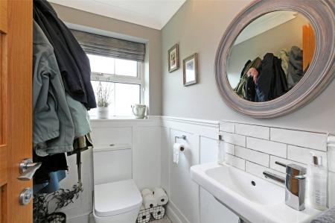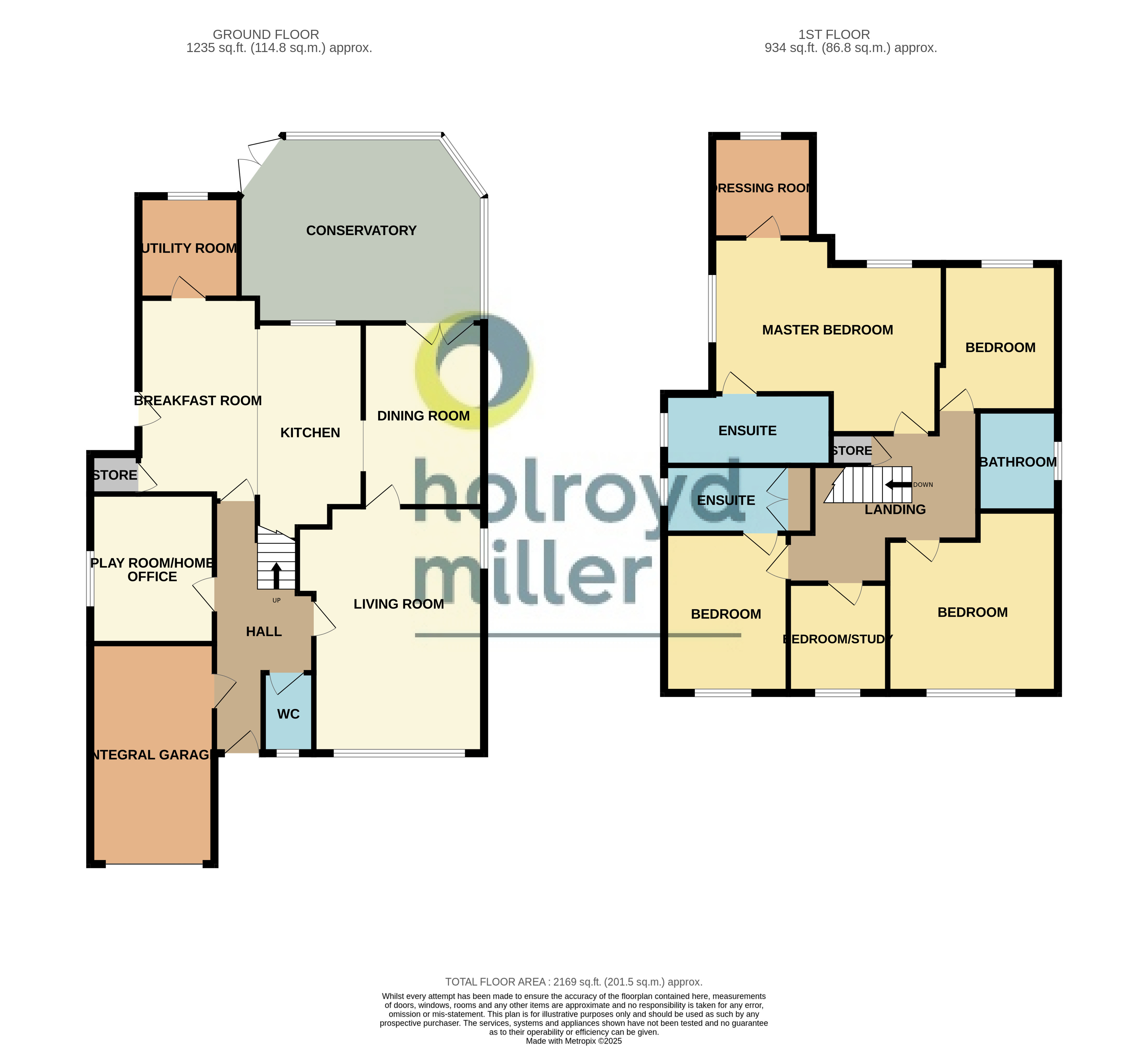5 Bedroom House for sale in West Yorkshire
A superbly presented and substantially extended detached family home, having up to five bedrooms, three reception rooms, large conservatory, three bathrooms, open views to the rear. A truly enviable home in a sought after location. Viewing Essential.
Holroyd Miller have pleasure in offering for sale this substantially extended detached family home offering up to five bedroom accommodation together with three reception rooms and large conservatory. Situated on this ever popular development south of Wakefield city centre with open aspect over fields to the rear. The well planned and presented accommodation which must be viewed internally to appreciate all that is on offer. The property briefly comprises entrance reception hallway, cloakroom/wc, family/playroom, open plan breakfast kitchen with feature centre island and breakfast bar, separate utility room, formal dining room with French doors leading through to large conservatory overlooking the rear garden, spacious living room with feature fire surround, feature bay window. To the first floor, master bedroom with separate dressing room and large ensuite bathroom, four further bedrooms, and ensuite to second bedroom and house bathroom. Outside, driveway provides off street parking and leads to integral single car garage. To the rear, generous easterly facing garden retaining a high degree of privacy, sought after and popular location within walking distance of Newmillerdam Country Park, Wakefield Golf Club and local pubs and eateries within Sandal and Newmillerdam, yet at the same time conveniently located for excellent local schools, access to J39/M1 for those travelling to either Leeds or Sheffield.
Entrance Reception Hallway With double glazed composite entrance door, access door to integral garage.
Cloakroom Having modern white suite with wash hand basin, low flush w/c, tiling, double glazed window, chrome heated towel rail.
Family/Playroom 10' x 8'11" (3.05m x 2.72m). With double glazed window, central heating radiator.
Open Plan Breakfast Kitchen 14'5" (4.40m) narrowing to 12'3" (3.73m) x 16'7" (5.06m). Superbly appointed with a matching range of cream shaker style fronted wall and base units, contrasting granite worktop areas, stainless steel sink unit, single drainer, extending to breakfast bar and centre island with gas hob, double oven, stainless sink unit, single drainer, integrated dishwasher, built in storage cupboard, double glazed window overlooking the rear garden, central heating radiator.
Utility Room 7'6" x 7'5" (2.29m x 2.26m). Having a range of cream fronted wall and base units, worktop areas, stainless steel sink unit, single drainer, single panel radiator.
Formal Dining Room 13'7" x 8'10" (4.14m x 2.7m). With double glazed French doors leading onto the conservatory.
Conservatory 12'6" x 16'1" (3.8m x 4.9m). Having laminate wood flooring, being double glazed with French doors leading onto the rear garden.
Living Room 12'4" x 17'11" (3.76m x 5.46m). Having large double glazed bow window to the front, double glazed window to the side makes this a light and airy room with feature fire surround with flame effect fitted gas fire, two central heating radiators, recently fitted carpet.
Stairs lead to First Floor Landing With two built in storage cupboards.
Master Bedroom to Rear 17'1" (5.20m) x 10'11" (3.34m) opening to 11'2" (3.41m). With two double glazed windows making the most of the views over the fields, central heating radiator.
Dressing Room 7'6" x 7'5" (2.29m x 2.26m). Providing ample hanging space, double glazed window.
Ensuite Bathroom Furnished with modern white suite with wash hand basin set in vanity unit, low flush w/c, inset bath, walk-in shower, fully tiled with double glazed window, chrome heated towel rail.
Bedroom to Rear 10'8" x 8'5" (3.25m x 2.57m). With double glazed window making the most of the views, single panel radiator.
House Bathroom With underfloor heating, furnished with modern white suite with wash hand basin, low flush w/c, panelled bath with shower over, shower screen, tiling, chrome heated towel rail.
Bedroom to Front 8'11" x 13'3" (2.72m x 4.04m). With double glazed window, single panel radiator.
Bedroom/Home Office 7'7" x 7'7" (2.3m x 2.3m). With double glazed window with open aspect, single panel radiator.
Guest Bedroom 11'6" x 12'2" (3.5m x 3.7m). With double glazed window, double panel radiator.
Ensuite Shower Room Having wash hand basin set in vanity unit, low flush w/c, walk-in shower, tiling, built in storage, double glazed window, heated towel rail.
Outside The property is set well back from the road with neat lawn garden area with flowering borders, driveway provides ample off street parking and leads to integral garage (4.89m x 2.72m) with power and light laid on, central heating boiler, up and over door, pathway to the side leads to generous enclosed and private rear garden being mainly laid to lawn with raised flower beds with mature trees and shrubs, paved patio area.
Property Ref: 980336_HOM250117
Similar Properties
Green Lane, Lofthouse, Wakefield, West Yorkshire, WF3
4 Bedroom House | £525,000
Charming period detached house in a picturesque village setting. This three-bedroom property has a lovely garden, conser...
Carlton Croft, Wakefield, West Yorkshire, WF2
3 Bedroom House | £525,000
A stone fronted detached family home occupying a popular cul de sac position.Three double bedrooms,two bathrooms,large l...
Manor House, Flockton, Wakefield, West Yorkshire, WF4
4 Bedroom House | Offers in excess of £499,950
Holroyd Miller have pleasure in offering for sale this superbly presented modern family detached four bedroom home. Occu...
Walton Station Lane, Sandal, Wakefield, WF2
4 Bedroom House | £545,000
Contemporary extended detached house boasting four double bedrooms with NO CHAIN. This property features a spacious gard...
George Lane, Notton, Wakefield, West Yorkshire, WF4
2 Bedroom House | £550,000
Individually designed detached home occupying a generous plot on the edge of this sought after village, three reception...
Newsholme Lane, Durkar, Wakefield, WF4
3 Bedroom House | £550,000
A truly unique and individual detached dormer bungalow, offering well proportioned accommodation with three/four bedroom...

Holroyd Miller Wakefield (Wakefield)
Newstead Road, Wakefield, West Yorkshire, WF1 2DE
How much is your home worth?
Use our short form to request a valuation of your property.
Request a Valuation
