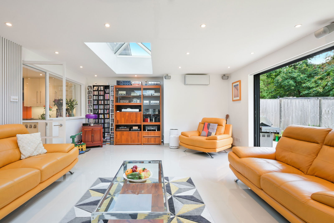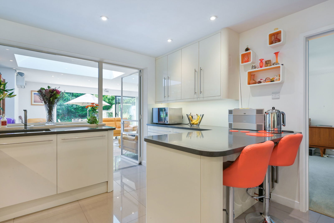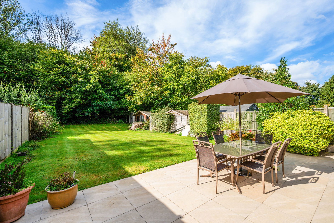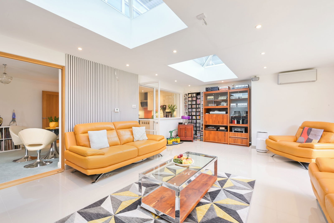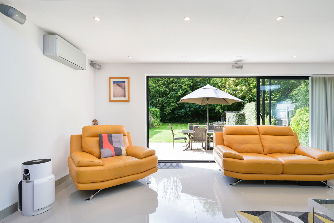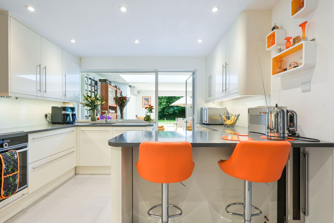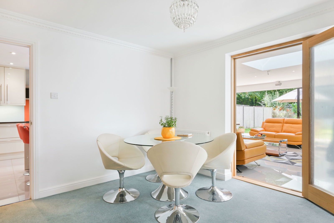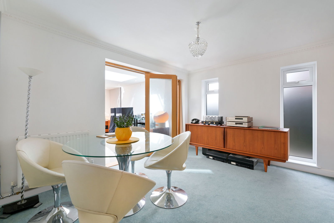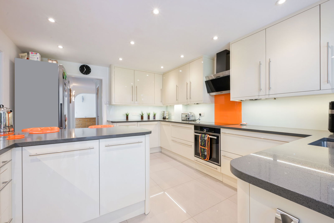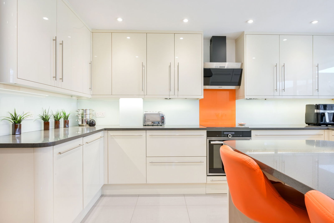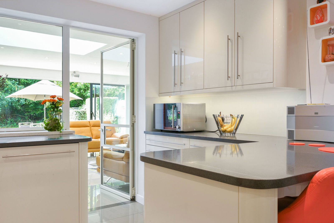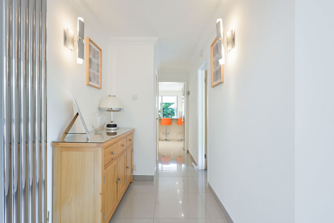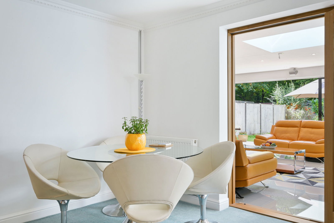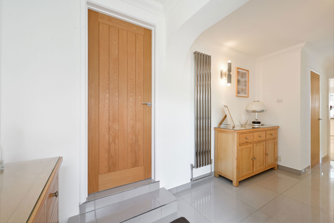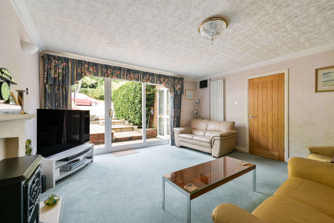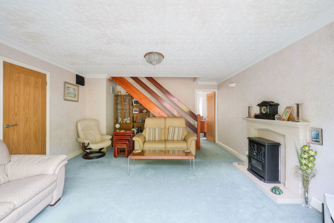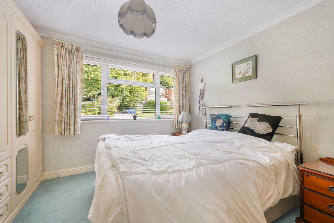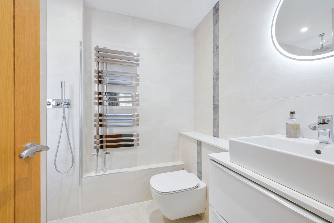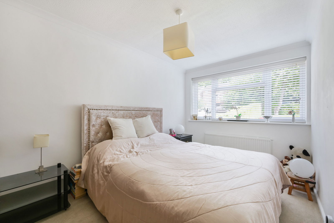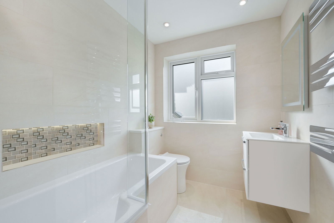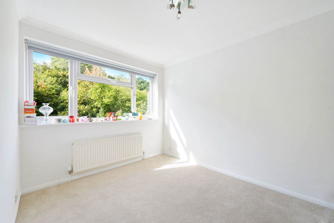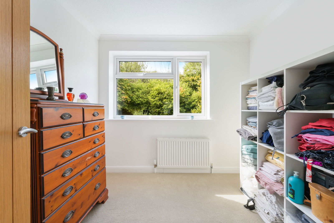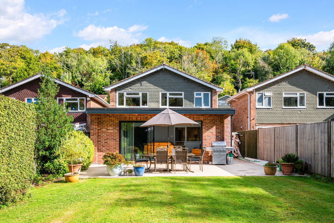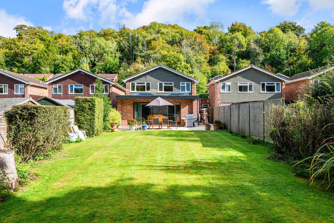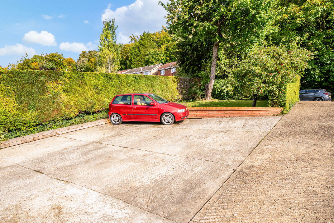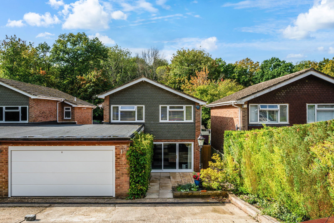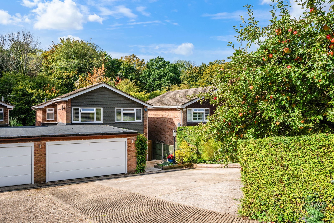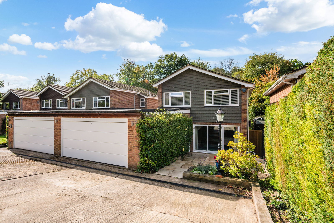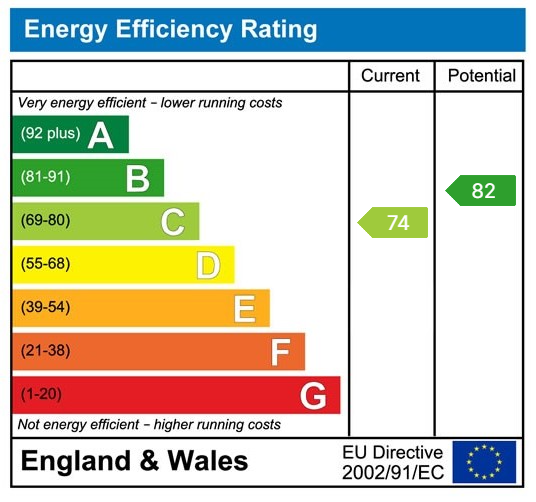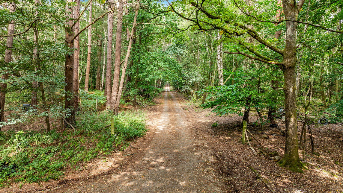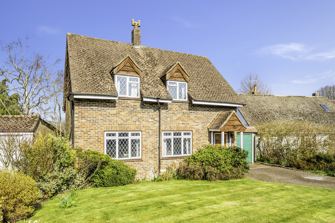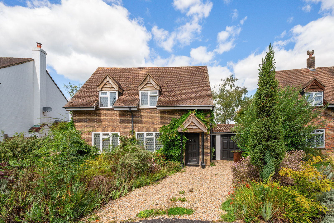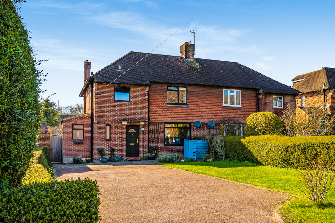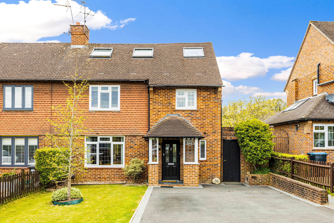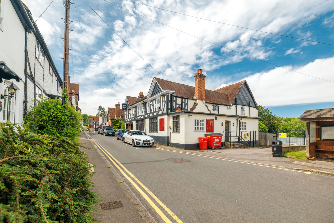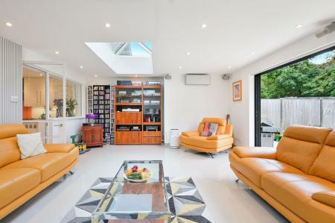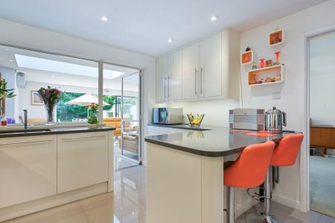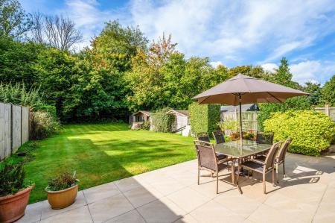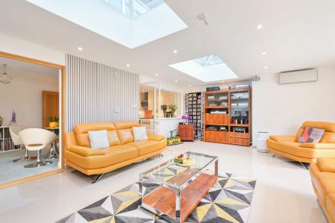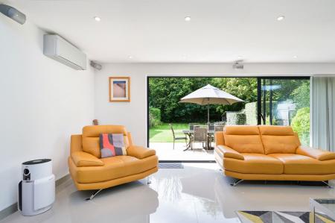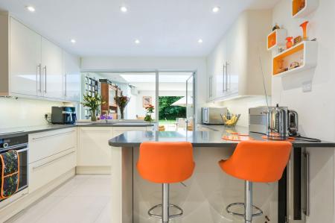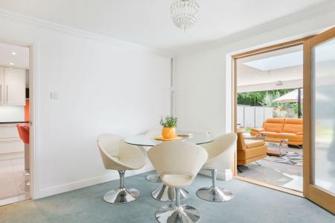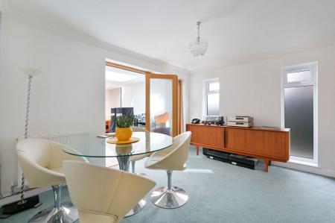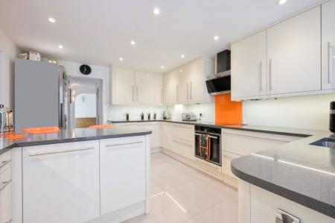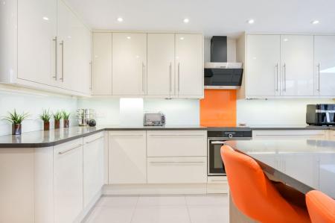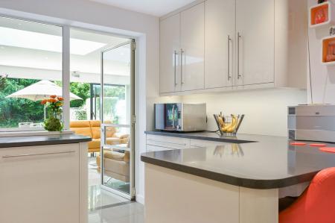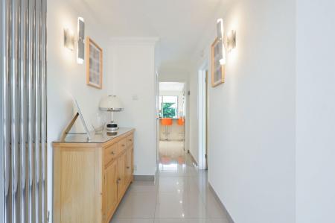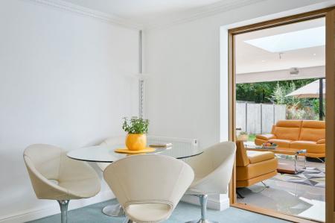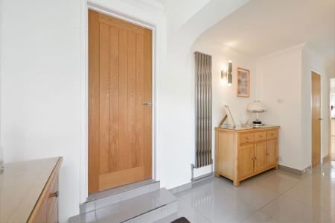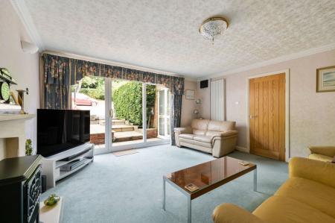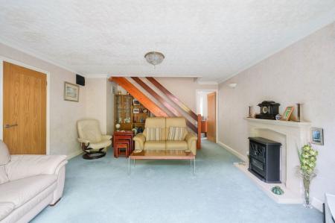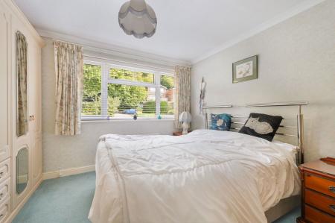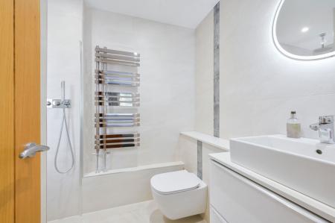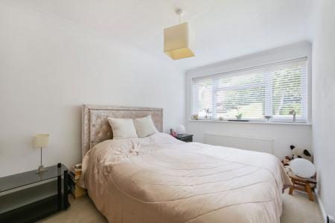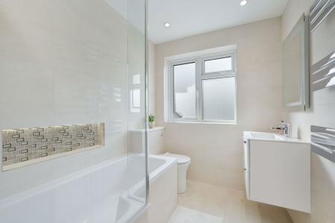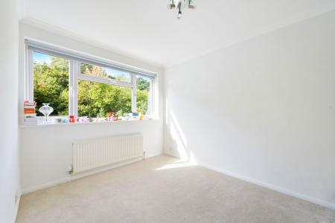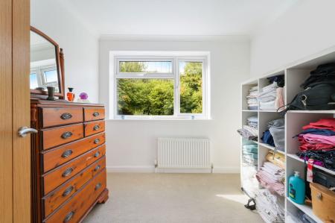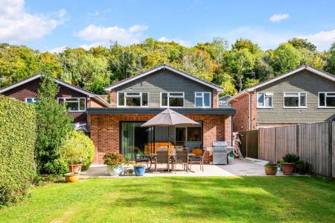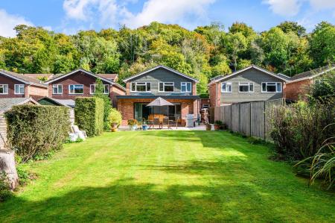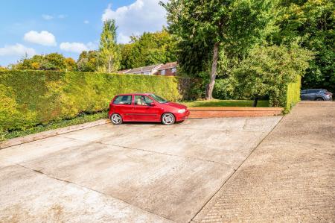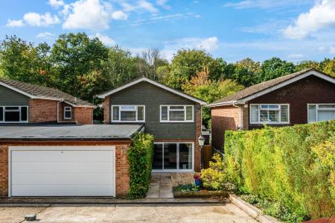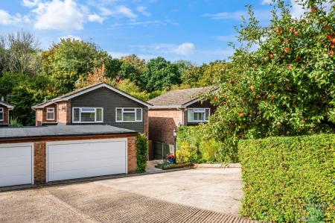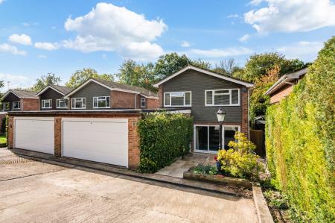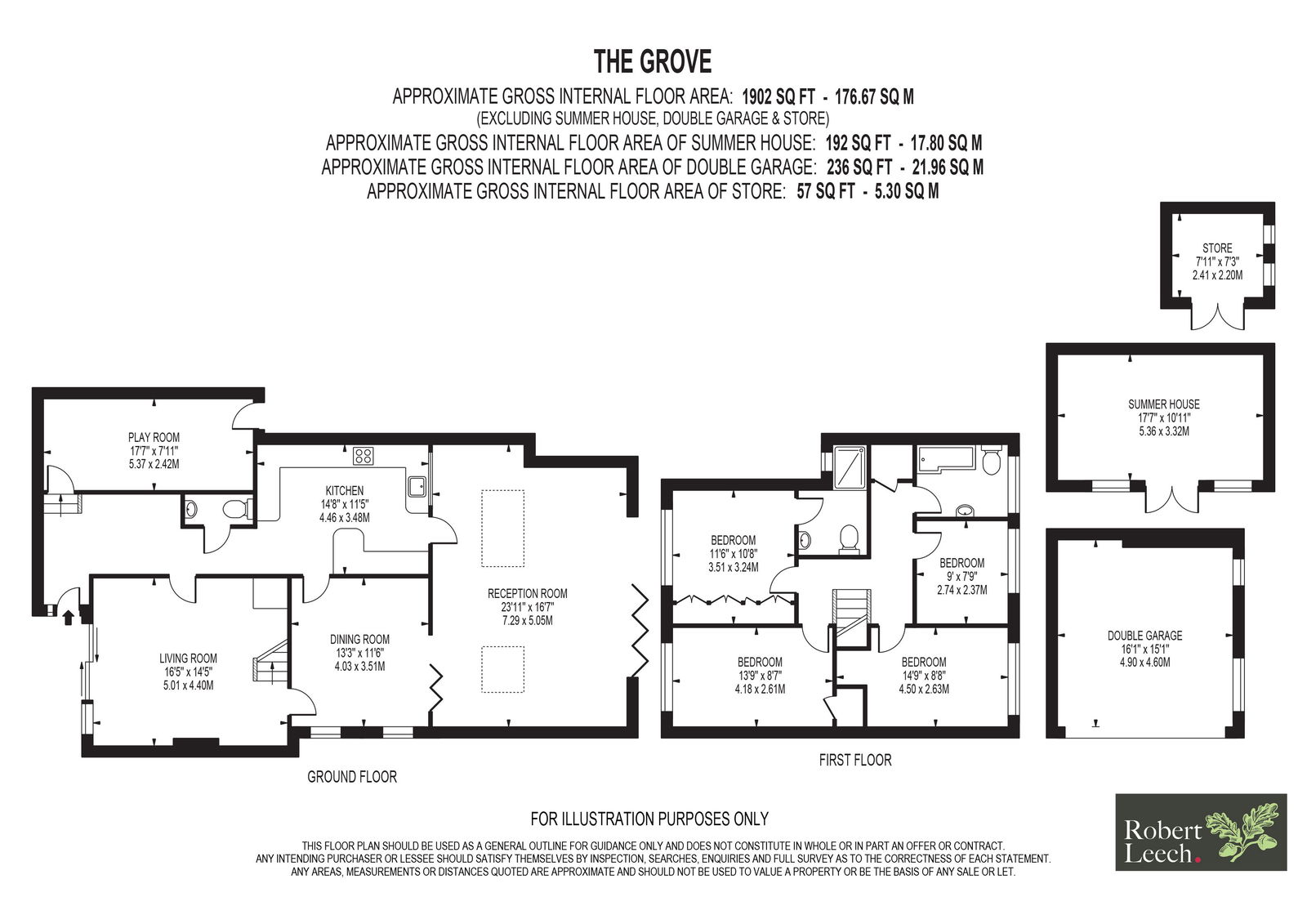- Cul-De-Sac Location
- Extended, Stunning Room at the Rear with Sky Laterns
- Recently Updated and Fitted Kitchen
- 2 New Bathrooms
- Huge Garage and Ample Parking
- Private South West Facing Garden
- 4 Reception Rooms
4 Bedroom Link Detached House for sale in Westerham
Tucked away in a peaceful cul-de-sac, this attractive extended linked-detached family home offers spacious and versatile living with a generous footprint of over1,900 sq ft. The property has been thoughtfully extended and improved, featuring a beautifully proportioned reception room with large sliding doors that flood the space with natural light and provide direct access to the garden. The main living room at the rear and dining room offer excellent entertaining space, while the separate kitchen is well-appointed and practical, leading through to a further lounge area and an additional playroom or home office, ideal for modern family life.
Upstairs, the home boasts four well-sized bedrooms, the master serviced by a contemporary ensuite with stylish walk-in shower, with the others by the family bathroom updated to the same high standard, all providing flexibility for busy households. The garden is well maintained and private, with a large patio directly off the back of the home, perfect for alfresco entertaining or enjoying peaceful evenings outdoors. Additional outbuildings include a charming summer house, a secure store, and a substantial double garage to the front, offering excellent storage or potential for conversion (STPP).
Located in a desirable part of Biggin Hill, this property is ideally positioned for families. The area is served by several well-regarded local schools, including Oaklands Primary Academy and Charles Darwin School. Biggin Hill offers a range of local amenities including shops, cafes, leisure facilities, and countryside walks, while still being within easy reach of commuter routes to London via nearby Orpington or Bromley stations. This is a superb opportunity to secure a spacious, detached family home in a well-connected and community-focused location.
Important Information
- This Council Tax band for this property is: F
Property Ref: 857_1211627
Similar Properties
St. Johns Road, Crowborough, TN6 1XP
Land | £700,000
A UNIQUE OPPORTUNITY TO ACUIRE ABOUT 42 ACRES OF WOODLAND, INCLUDING A LARGE SECOND WORLD WAR STORAGE BARN. BEAUTIFUL SE...
4 Bedroom Detached House | Guide Price £700,000
Offered to the market for the first time in a generation this property offers a fantastic opportunity for modernisation...
Lagham Park, South Godstone, Godstone, RH9 8ER
3 Bedroom Detached House | Guide Price £700,000
Nestled in the sought-after residential area of South Godstone, this beautifully presented three-bedroom family home off...
3 Bedroom Semi-Detached House | Guide Price £735,000
Situated on a highly desirable road just minutes from Oxted town centre this property have been lovingly renovated and m...
4 Bedroom Semi-Detached House | Guide Price £749,950
This tastefully extended charming four bedroom family home has generous accommodation arranged over three floors and ben...
52 High Street, Oxted, RH8 9LP
4 Bedroom Detached House | Offers in region of £775,000
A substantial detached Grade II listed building in the heart of Old Oxted offered for sale with VACANT POSSESSION.
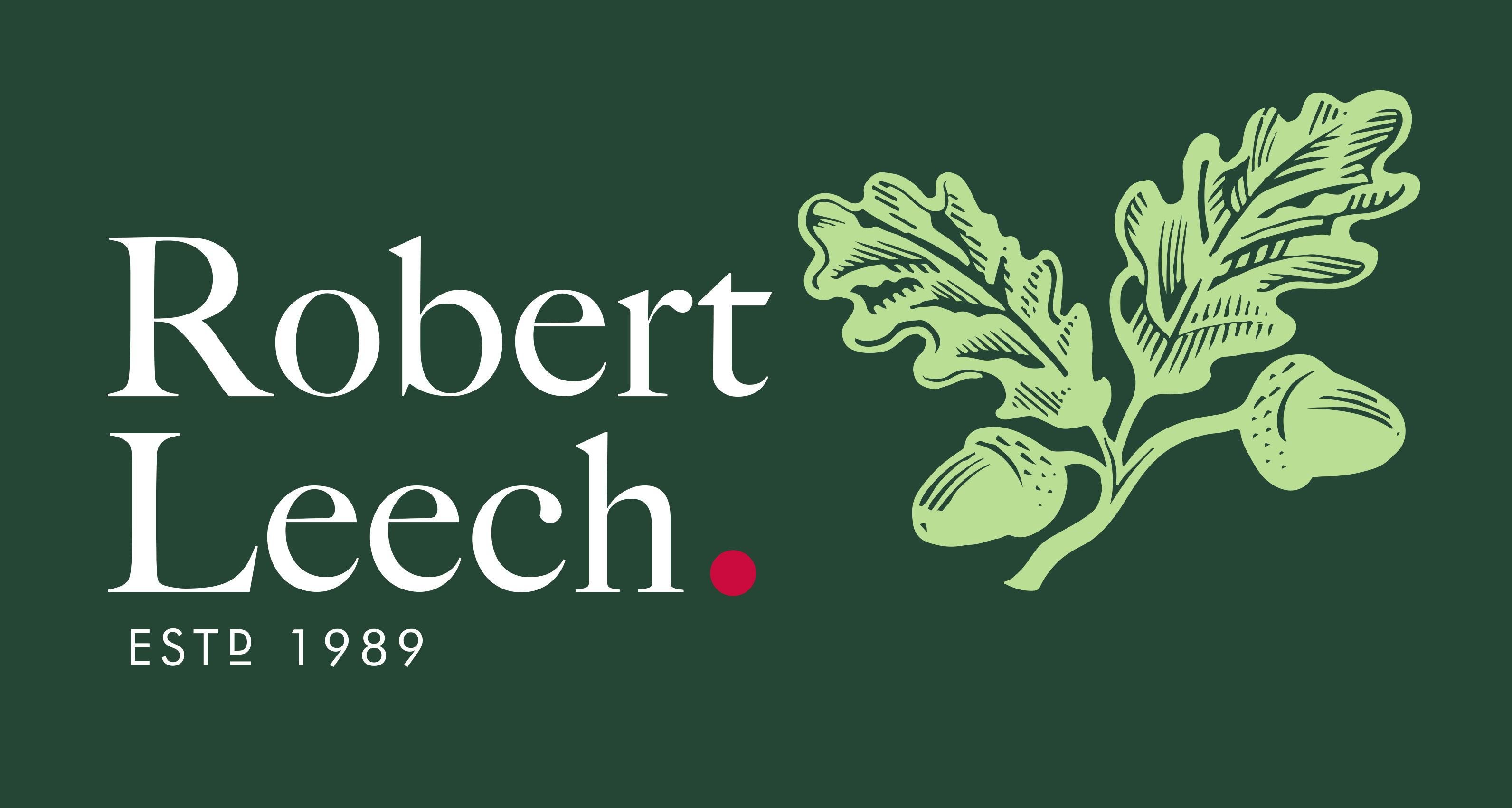
Robert Leech (Oxted)
72 Station Road East, Oxted, Surrey, RH8 0PG
How much is your home worth?
Use our short form to request a valuation of your property.
Request a Valuation
