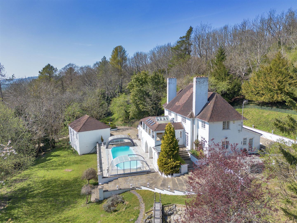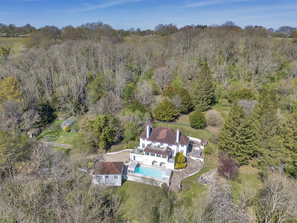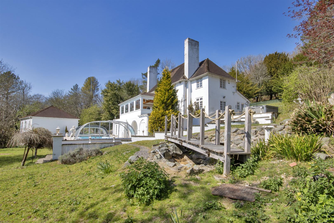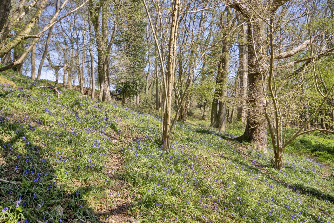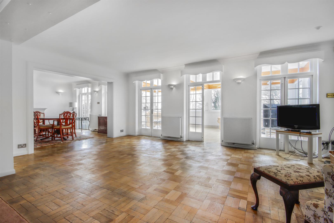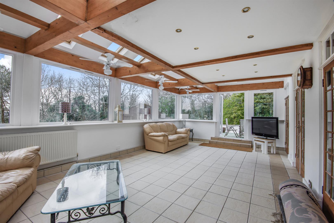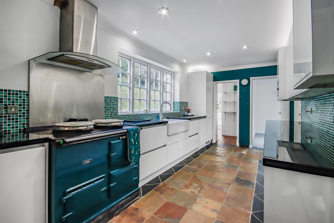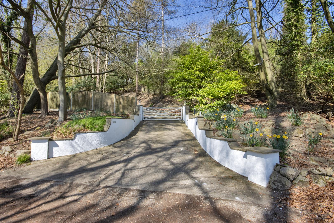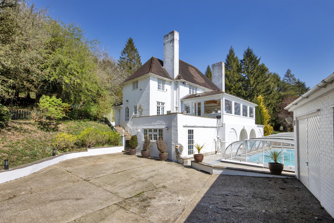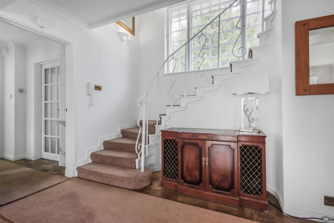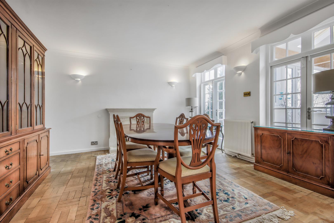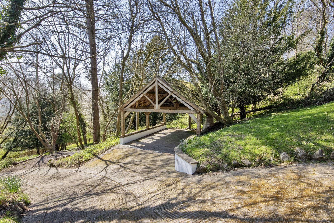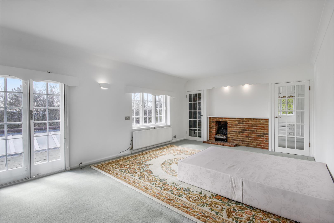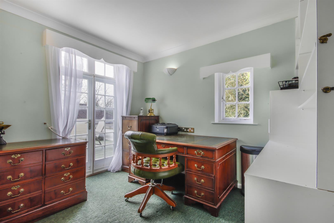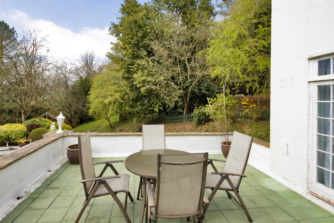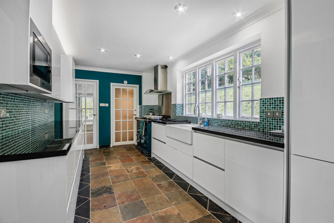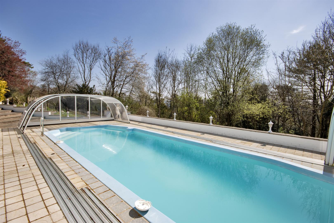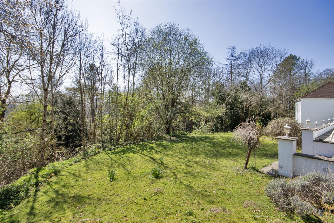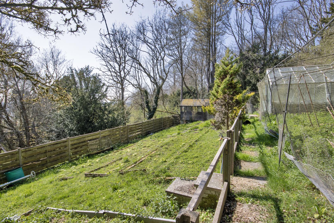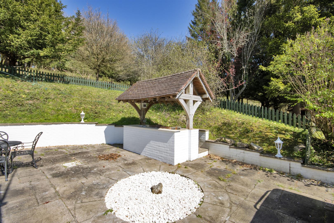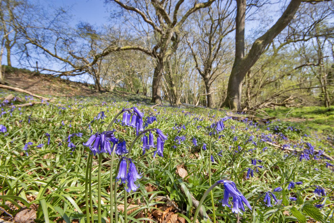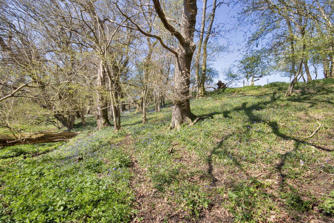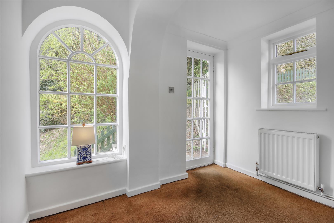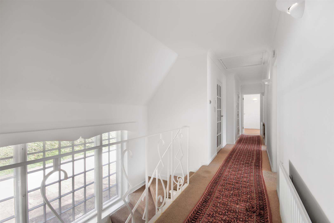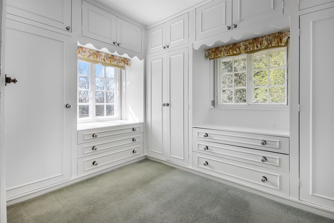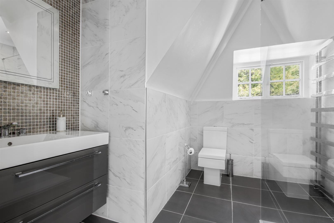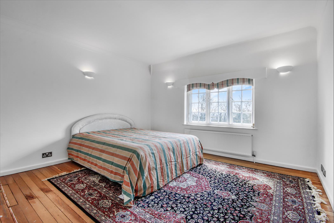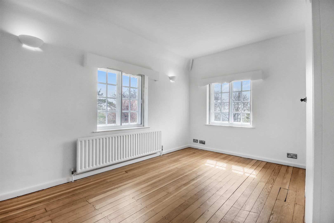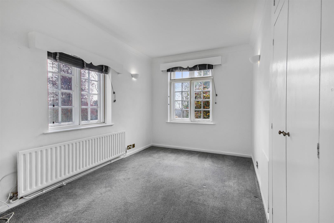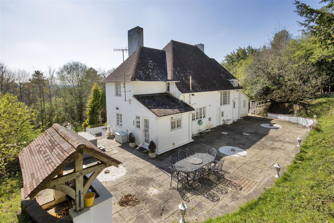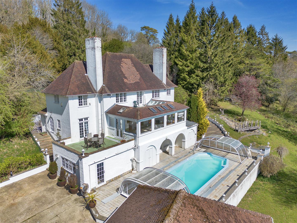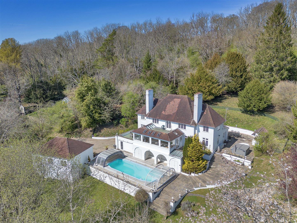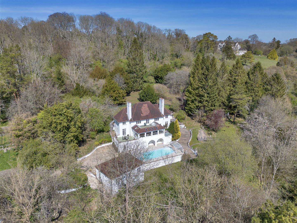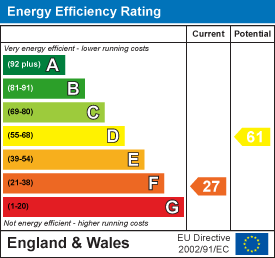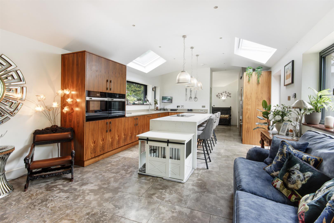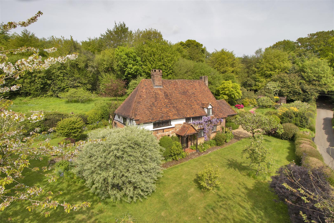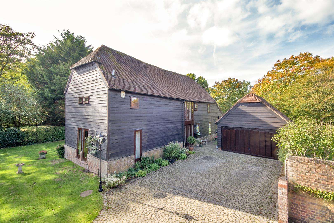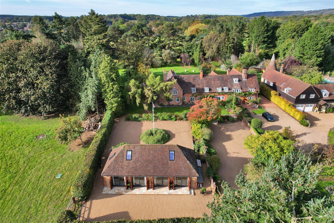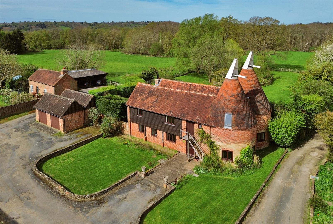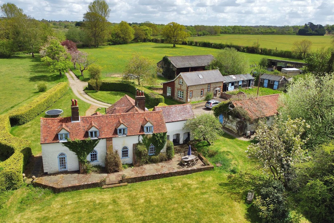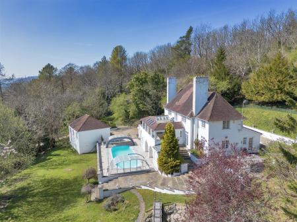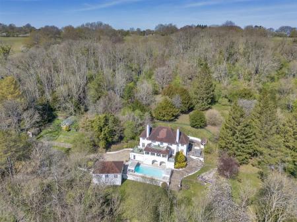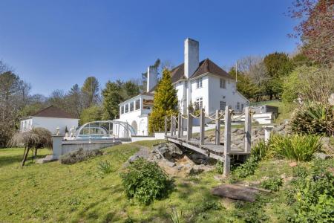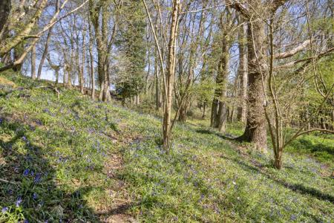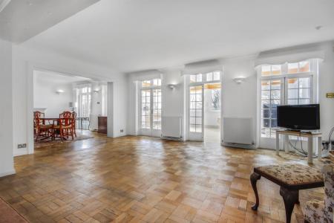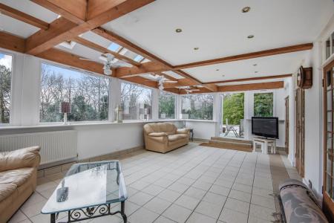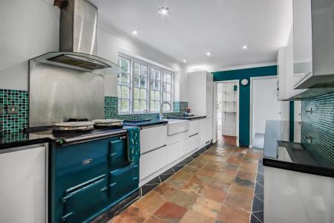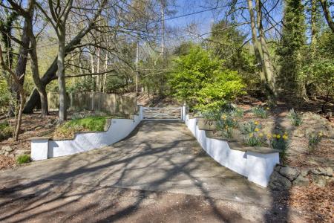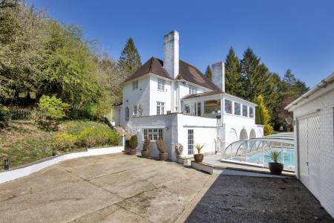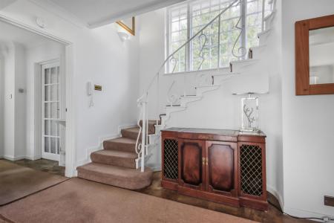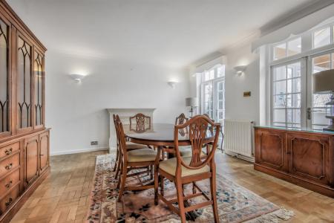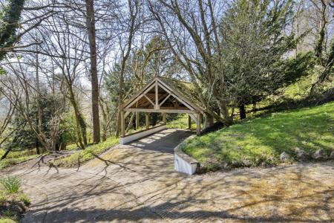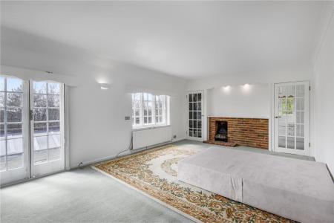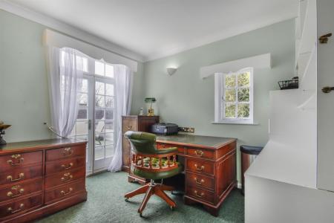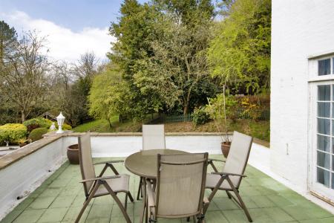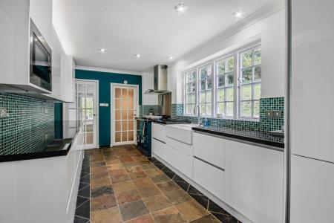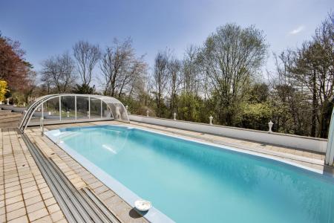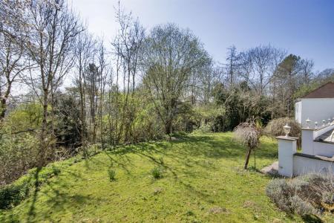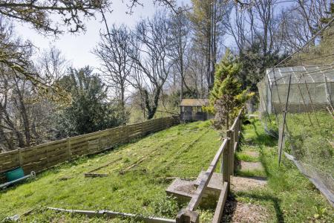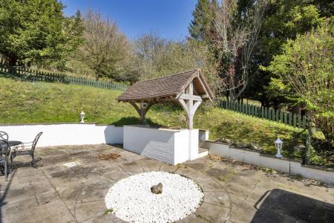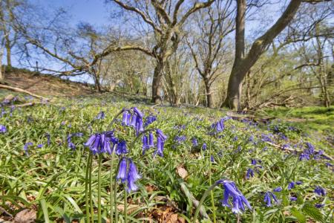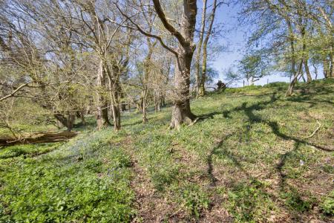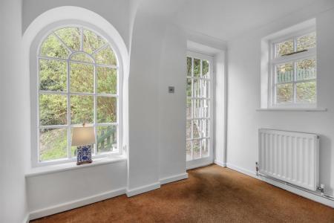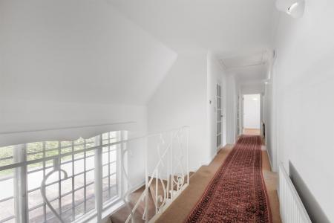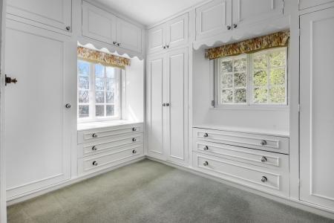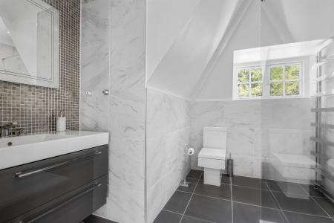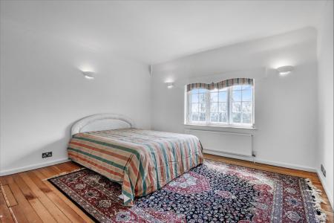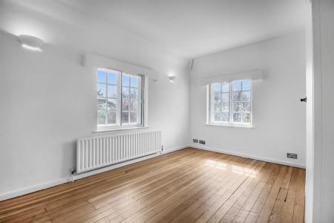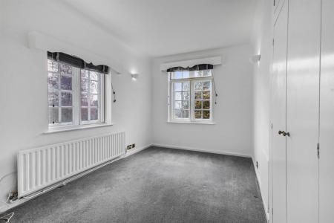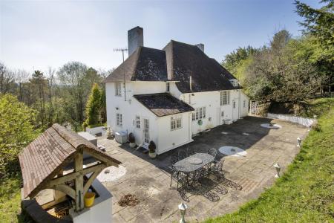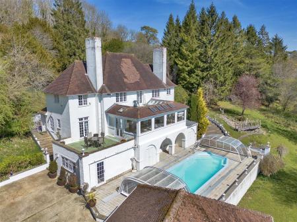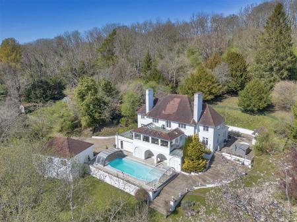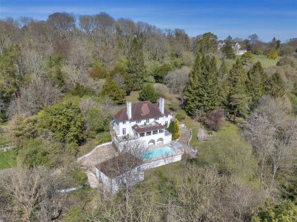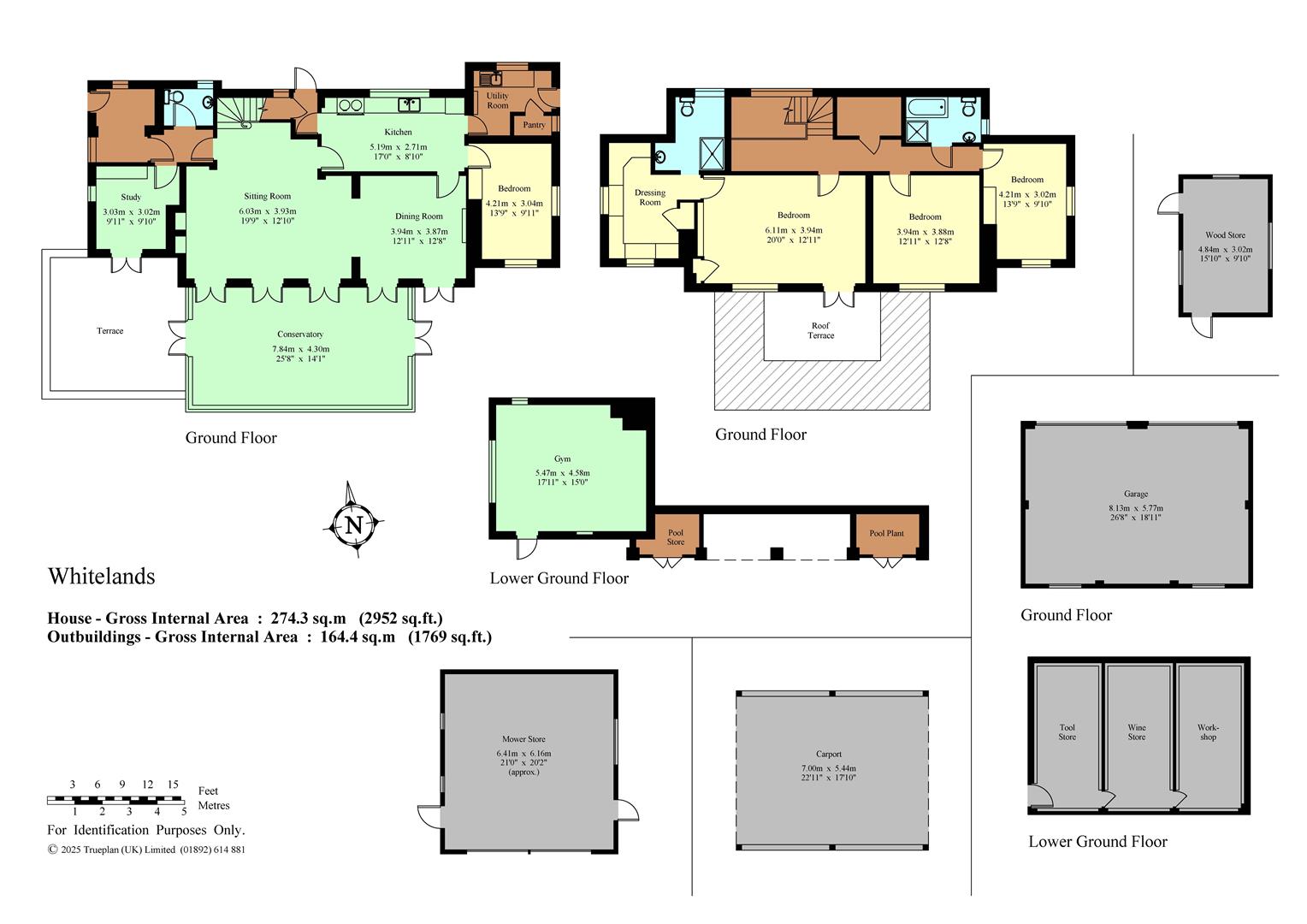- Individual Detached Country Residence
- Private Elevated Position off Westerham Hill
- Gardens & Grounds including Woodland & Allotment of Approx. 10 Acres
- Four Double Bedrooms
- Open Plan Sitting/Dining Room, Conservatory & Sun Terrace
- Kitchen with AGA & Separate Utility Room
- Ground Floor Study & Bedroom
- Main Bedroom with Dressing Room, En-Suite & Roof Terrace
- Covered Heated Swimming Pool, Treble Garage with Basement Rooms
- Car Port, Mower Store & Woodshed, No Onward Chain
4 Bedroom Detached House for sale in Westerham
Guide Price: £1,500,000 to £1,700,000
Whitelands is an individual detached country residence, situated in a private elevated position off Westerham Hill. This long term family home, believed to date back to the 1920's occupies a secluded setting, surrounded by gardens and mature woodland creating a superb backdrop. A covered heated swimming pool, garaging and various outbuildings add to the properties appeal, all sitting within a total plot of approximately 10 acres and being sold with the benefit of no onward chain.
Accommodation - .Steps from the parking area lead up to the enclosed entrance hallway with attractive arched window, door to stylish Victorian cloakroom with bespoke high level cistern and further door to the study.
.Open plan sitting/dining room with interconnecting doors (currently removed and stored), ornate feature staircase rising and turning to the first floor. This bright entertaining space offers a feature fireplace with separate wood store, parquet flooring, three sets of French doors opening to the conservatory and a further fireplace and French doors in the dining area opening to the terrace.
.Spacious conservatory spanning the rear of the property with French doors on both sides, skylight windows and ceramic tiled flooring.
.Roof sun terrace ideal for alfresco dining and enjoying the peaceful setting. Access externally and situated below the roof terrace is the gym/studio space.
.Kitchen with LPG gas fired AGA, fitted with a range of modern white wall mounted cabinets and base units of cupboards and drawers, contrasting solid worktops and mosaic tiled splashback. Twin ceramic sink unit, integrated fridge/freezer, integrated AEG dishwasher and Zanussi microwave, attractive tiled flooring. Door to understairs storage area, door to rear terrace and cupboard housing back up LPG gas boiler.
.Utility room having space and plumbing for washing machine and tumble dryer and access to the garden. Ground floor bedroom, a dual aspect versatile room with fitted wardrobe.
.Bright spacious first floor landing with striking original metal balustrades, access to loft space via hatch and fitted airing cupboard housing hot water tank, slatted shelving and CCTV controls.
.Main bedroom suite, bedroom enjoying French doors to small roof/breakfast terrace, feature brick fireplace, adjoining dressing room fitted with a comprehensive range of fitted bedroom furniture and contemporary en-suite with walk in shower enclosure.
.Two further double bedrooms with stripped wooden flooring and a modern family bathroom completes the first floor accommodation.
.Whitelands is approached via electronically operated gates and over a private sweeping driveway, flanked by mature woodland with a spur leading to an open timber car port with a parking and turning area to the front of the extensive garaging.
.Substantial walled rear terrace ideal for al fresco dining, brick built BBQ area and hot tub, ornate gate leading to the front and external lighting. Covered heated swimming pool and south facing terrace, arched seating areas, plant room and storage room.
.Detached treble garaging having lower ground floor rooms including a tool store, wine store and workshop/plant room.
.Within the grounds is a further detached garage/mower store, wood store and charming allotment with deer fencing, garden shed and greenhouse, lawned areas and woodland walks, the total plot amounting to approximately 10 acres.
.Services & Points of Note: Mains water and electricity. Two Ground Source Heat Pumps for House and Swimming Pool. LPG gas AGA. Cesspool private drainage. CCTV security system and external lighting.
.Council Tax Band: H - Sevenoaks District Council
.EPC: F
Situation - The property is situated off Westerham Hill on the outskirts of the historic town of Westerham on the North Downs Way within the Kent Downs Area of Outstanding Natural Beauty, centrally positioned between the larger towns of Sevenoaks and Oxted. Westerham's roots date back to the Vikings and Romans and today it has evolved into a charming market town attractive to residents, diverse businesses and visitors. The high street offers a comprehensive range of local shopping facilities, which include many interesting independent shops, together with a variety of cafes, pubs and restaurants. Two famous residents of Westerham were General Wolfe who lived at Quebec House and, Sir Winston Churchill whose country home was Chartwell. These properties and others including Hever Castle and Penshurst Place are just a few of the private and National Trust places to visit. The town is surrounded by extensive, greenbelt countryside providing numerous, beautiful walks and facilities for sports and other recreational activities.
Property Ref: 58845_33849937
Similar Properties
4 Bedroom Detached House | Guide Price £1,275,000
An exceptional opportunity to own this immaculate detached barn style residence, set on a superb plot behind electric ga...
4 Bedroom Detached House | Guide Price £1,250,000
** OFFERS INVITED ** Attractive character cottage located in the sought after hamlet of French Street, enjoying pictures...
4 Bedroom House | Guide Price £1,250,000
Grove Barn is a delightful four bedroom barn conversion having been in the same family ownership for many years, situate...
6 Bedroom House | Guide Price £1,750,000
A unique opportunity to acquire one of Westerham's most historic homes, sensitively modernised to cater for 21st century...
5 Bedroom Detached House | Offers in excess of £1,750,000
GUIDE PRICE: £1,750,000 - £1,950,000Superb twin roundel oast house, situated in an idyllic semi - rural setting, yet hig...
Stonehouse Lane, Halstead, Nr. Sevenoaks
5 Bedroom Plot | Guide Price £2,250,000
UNIQUE REDEVELOPMENT OPPORTUNITY - Historic farmstead of circa 10 acres located to the south and west of Stonehouse Lane...

James Millard Independent Estate Agents (Hildenborough)
178 Tonbridge Road, Hildenborough, Kent, TN11 9HP
How much is your home worth?
Use our short form to request a valuation of your property.
Request a Valuation
