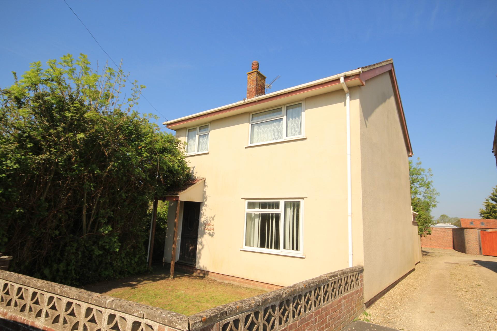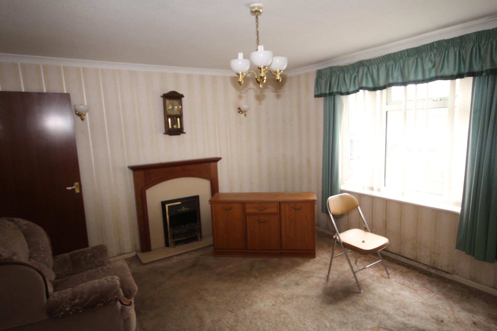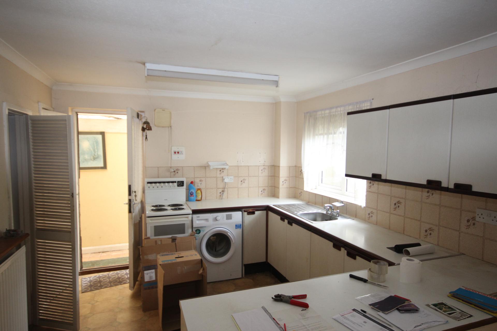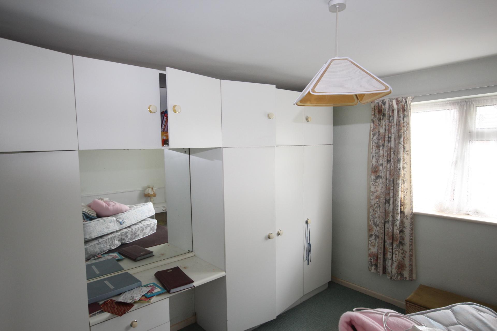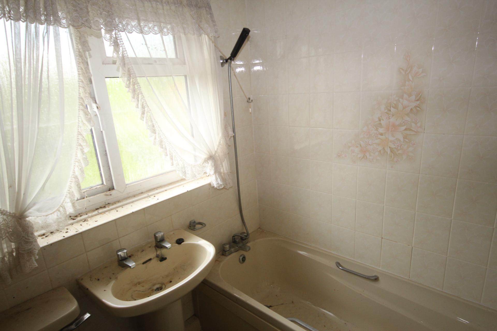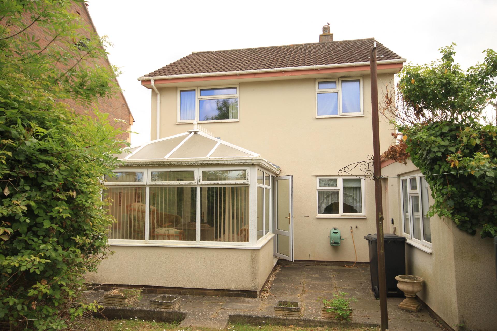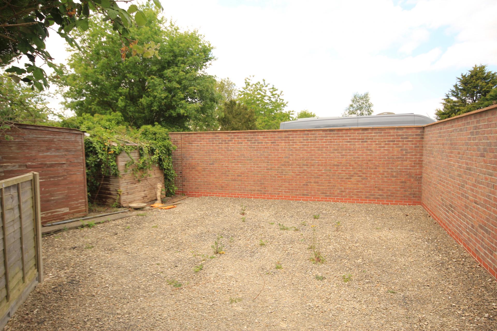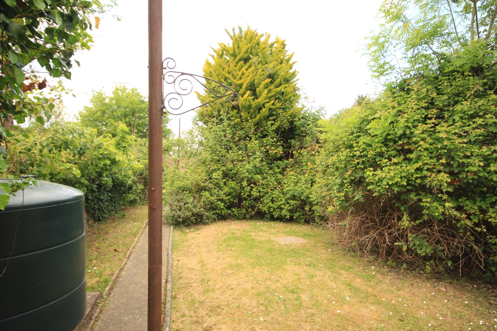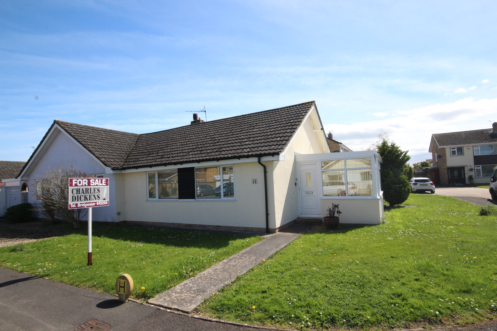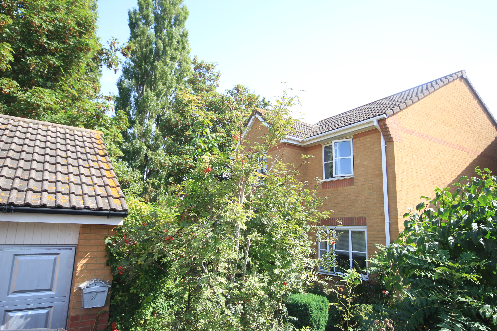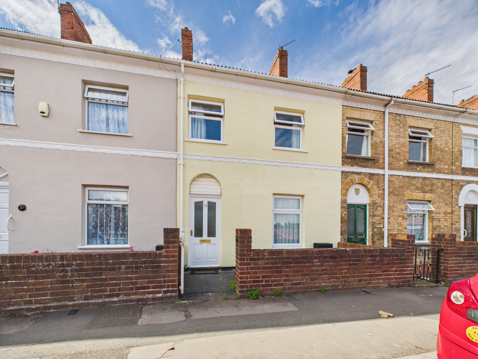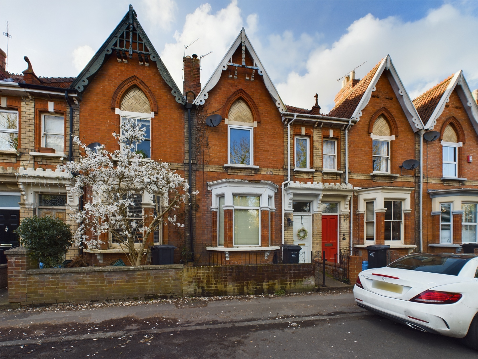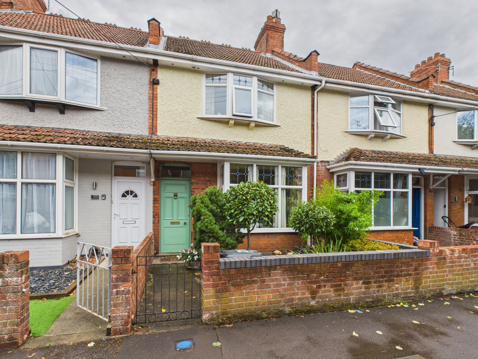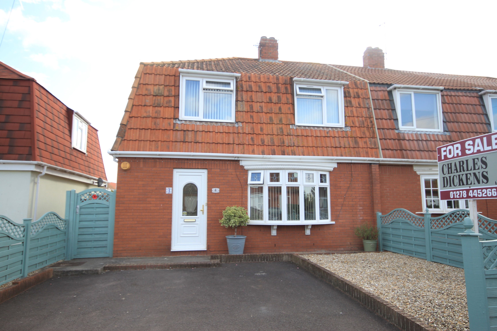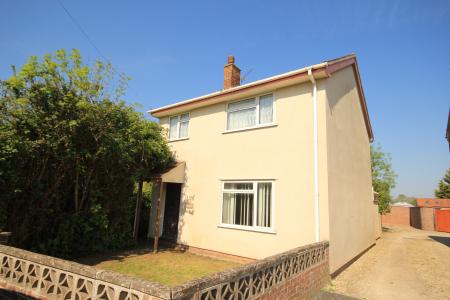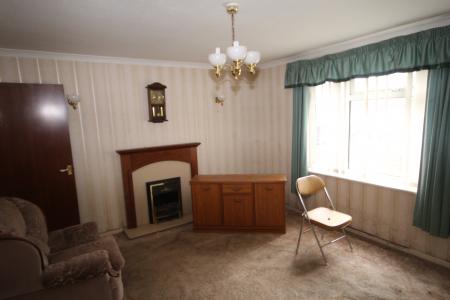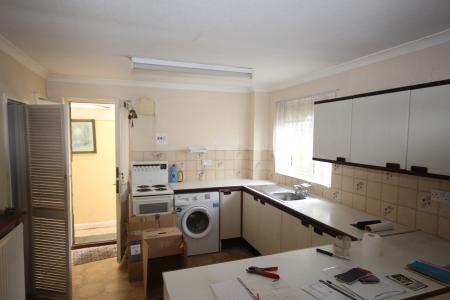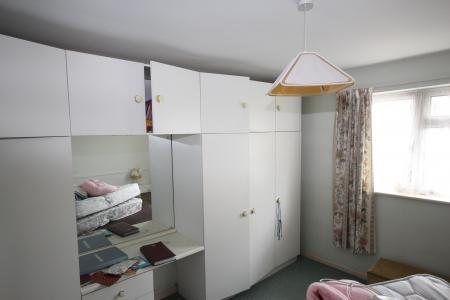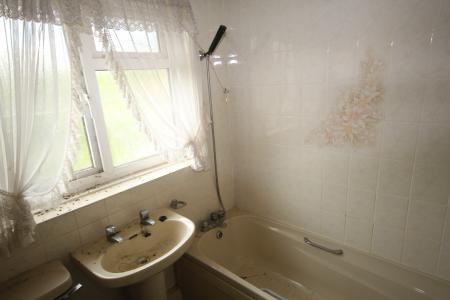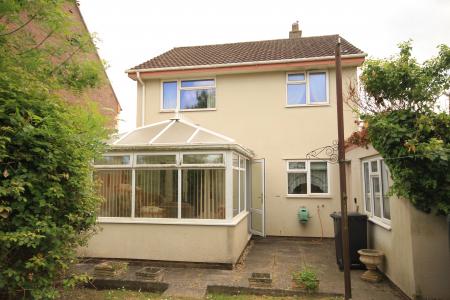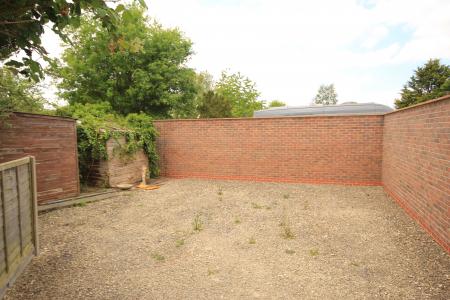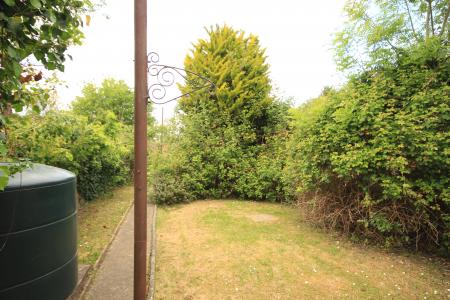- A PLEASANT THREE BEDROOM DETACHED HOUSE
- PARTIAL OIL FIRED CENTRAL HEATING
- DOUBLE GLAZED WINDOWS
- GROUND FLOOR CLOAKROOM & UTILITY
- GARDENS & OFF ROAD PARKING
- NO ONWARD CHAIN
- IN NEED OF GENERAL UPDATING & MODERNISING
3 Bedroom Detached House for sale in Westonzoyland, Bridgwater
A pleasant non-estate 3bedroom individual detached house in a quiet location on the outskirts of the village of Westonzoyland itself approximately 4 miles east of the town centre where all main town facilities & amenities can be found. The property is constructed of cavity walling under a pitched, tiled, felted & insulated roof.
The well-balanced accommodation briefly comprises Entrance Hall, Lounge, Kitchen Diner, Sunroom, Side passage with Utility & Cloakroom whilst to the first floor there are 3 Bedrooms & Bathroom. The property benefits from partial oil-fired Central Heating & double-glazed windows. The property is in need of general updating & modernising but offers much potential & scope for intending purchasers to create a property to their own individual requirements & tastes. There are Gardens to the front & rear of the property as well as ample off-road parking & when combined with the overall location & potential early viewing is advised to avoid disappointment.
Local shops are within easy walking distance of the property & there is a bus stop nearby.
ACCOMMODATION
ENTRANCE HALL Stairs to first floor with double panelled radiator.
LOUNGE 14’7” x 11’11” Mock fireplace & surround with inset electric fire.
KITCHEN/DINER 19’2” x 9’10” Roll top surfaces with inset single drainer stainless steel sink unit with cupboard under, further worktop/breakfast bar room divider, various wall cupboards, double panelled radiator, airing cupboard with radiator, shelving. Separate large understairs storage cupboard.
SUNROOM 9’7” x 9’5” UPVC double glazed door to outside passage with storage area leading to:
CLOAKROOM WC and wash hand basin. Separate fitted cupboards.
UTILITY Power & light separate door to outside.
FIRST FLOOR Stairs to landing double panelled radiator, hatch to roof space, airing cupboard with factory lagged copper cylinder, immersion heater, shelving.
BEDROOM 1 12” x 10’10”
BEDROOM 2 10’5 x 9’11”
BEDROOM 3 L shaped 9’10” max by 7’11 max
BATHROOM Panelled bath shower mixer taps, pedestal wash hand basin, low level WC
OUTSIDE Enclosed front garden, shared side drive leads to the rear garden laid predominantly to lawn enclosed by walling & mature trees & shrubs, oil tank opening through to large, enclosed parking area with stone chippings.
Viewing By appointment with the vendors’agents Messrs Charles Dickens, who will be pleased to make the necessary arrangements.
Services Mains electricity, water & drainage.
Energy Rating TBC
Council Tax Band D
Broadband & Mobile Information available at checker.ofcom.org.co.uk
Important Information
- This is a Freehold property.
Property Ref: 131023_1118
Similar Properties
2 Bedroom Semi-Detached Bungalow | £245,000
A pleasant and well proportioned two bedroom semi detached bungalow situated on a corner plot on the ‘Bridge Estate’ dev...
3 Bedroom Detached House | £245,000
A well proportioned three bedroom detached house with a garage situated in a very pleasant corner position on the easter...
Russell Place, Chilton Street, Bridgwater
3 Bedroom Townhouse | £245,000
An exceptionally spacious Grade II listed town house which has been superbly modernised throughout by the current owner...
3 Bedroom Terraced House | £249,000
This home has an abundance of space with three well proportioned bedrooms, two reception rooms and a spacious kitchen. T...
3 Bedroom Terraced House | £250,000
Very well presented and well proportioned this property has THREE DOUBLE BEDROOMS, a WELL PROPORTIONED GARAGE and useabl...
3 Bedroom Semi-Detached House | £250,000
A 3 bedroom semi detached house having the unique benefit of a detached one bedroom annexe situated on the eastern side...
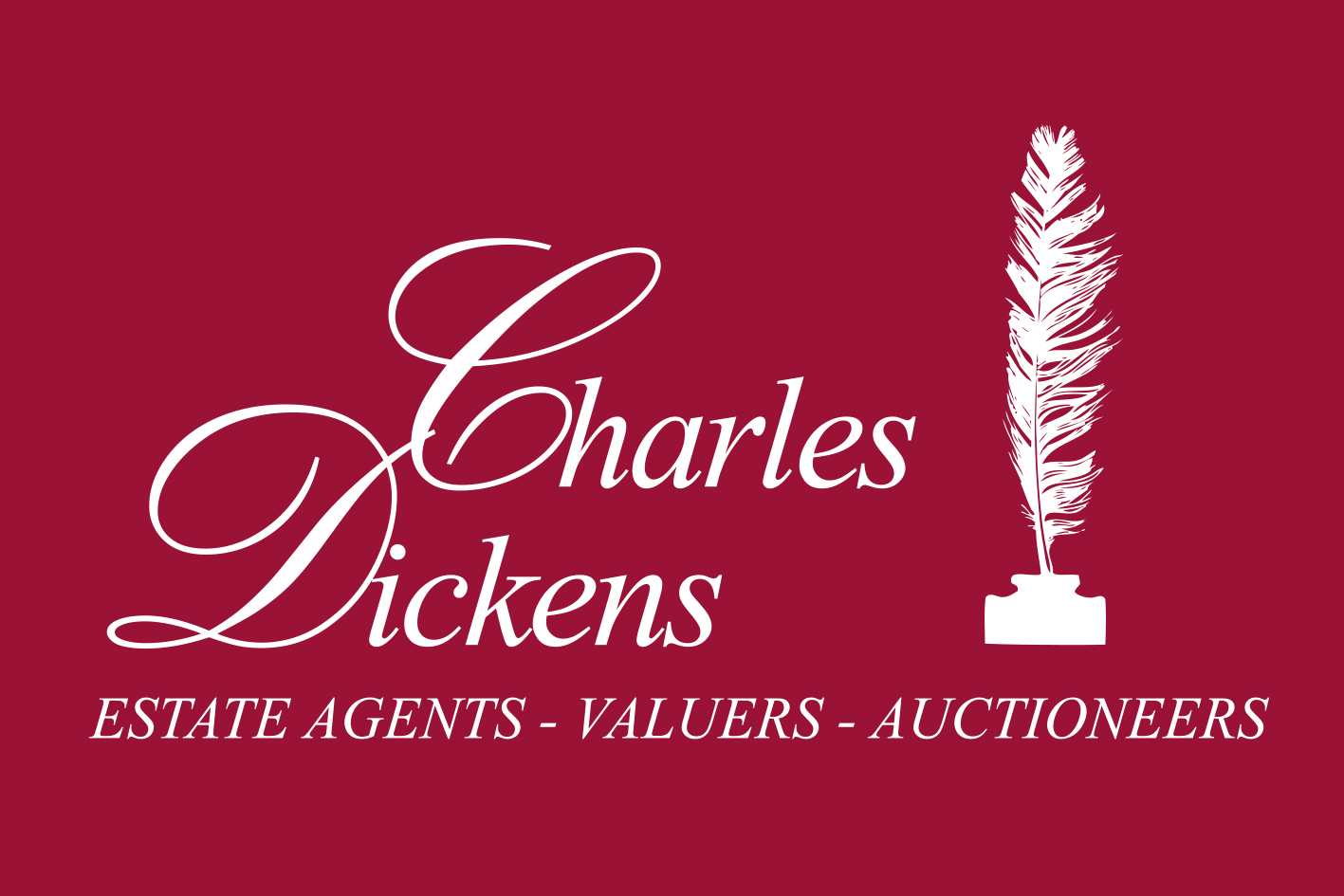
Charles Dickens (Bridgwater)
Bridgwater, Somerset, TA6 3BG
How much is your home worth?
Use our short form to request a valuation of your property.
Request a Valuation
