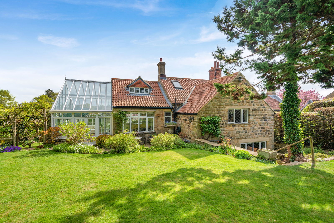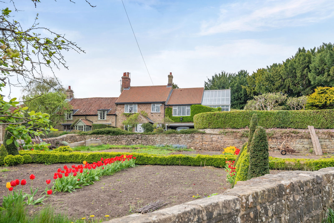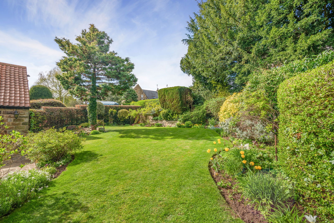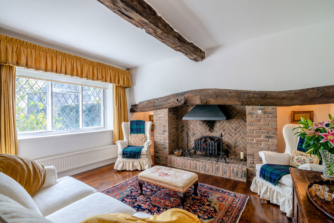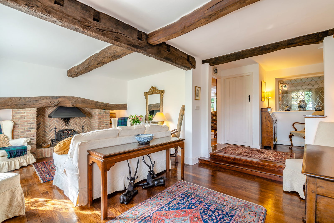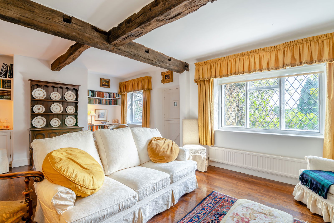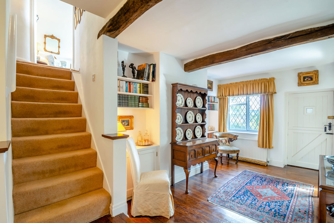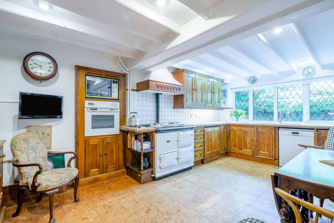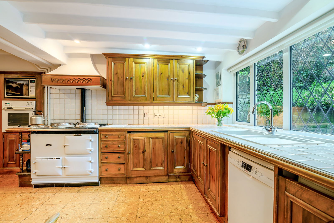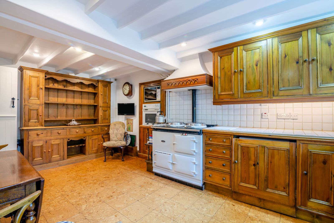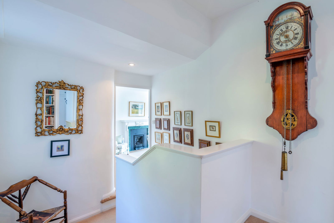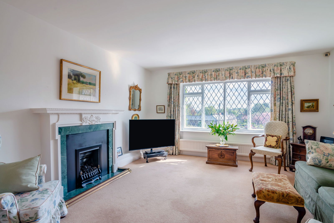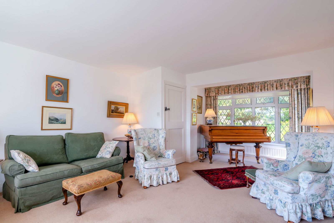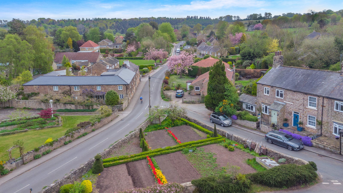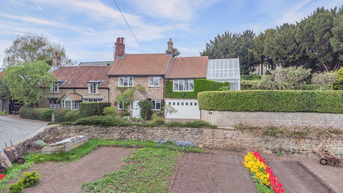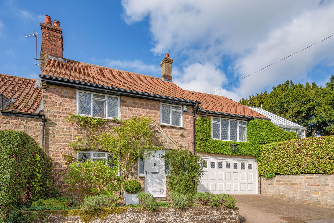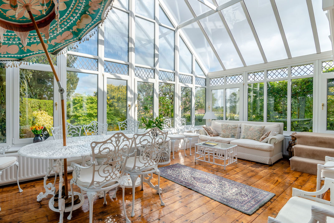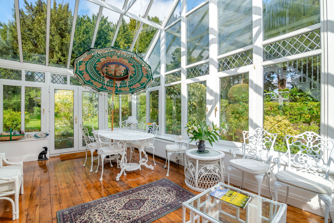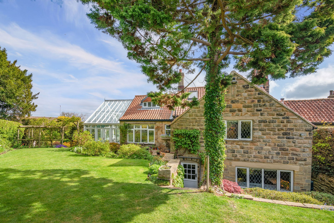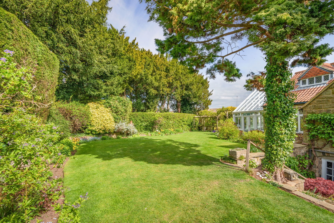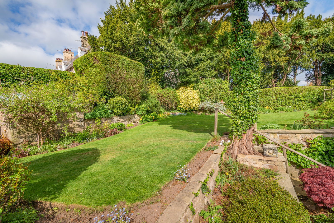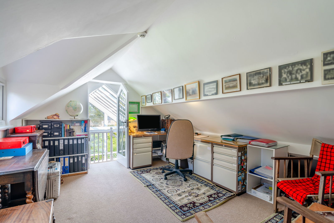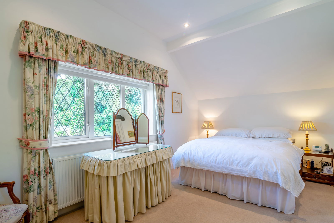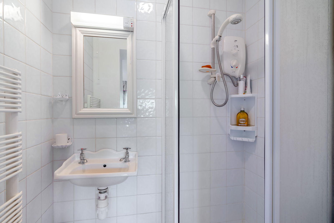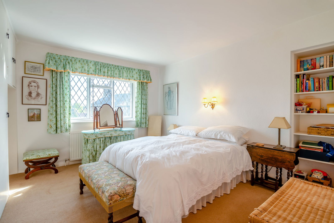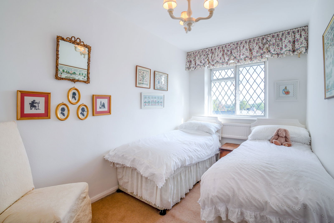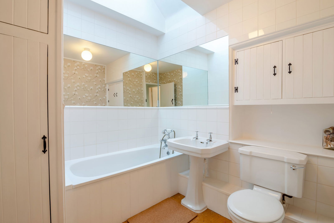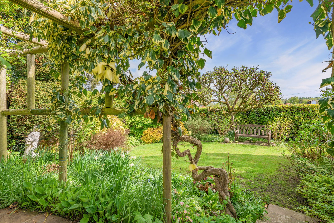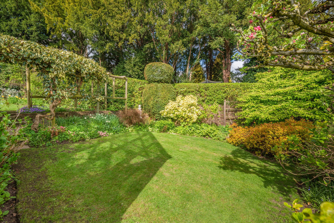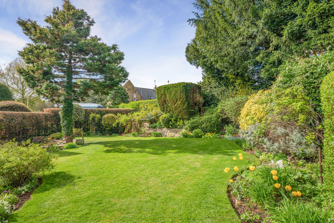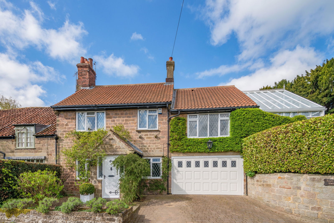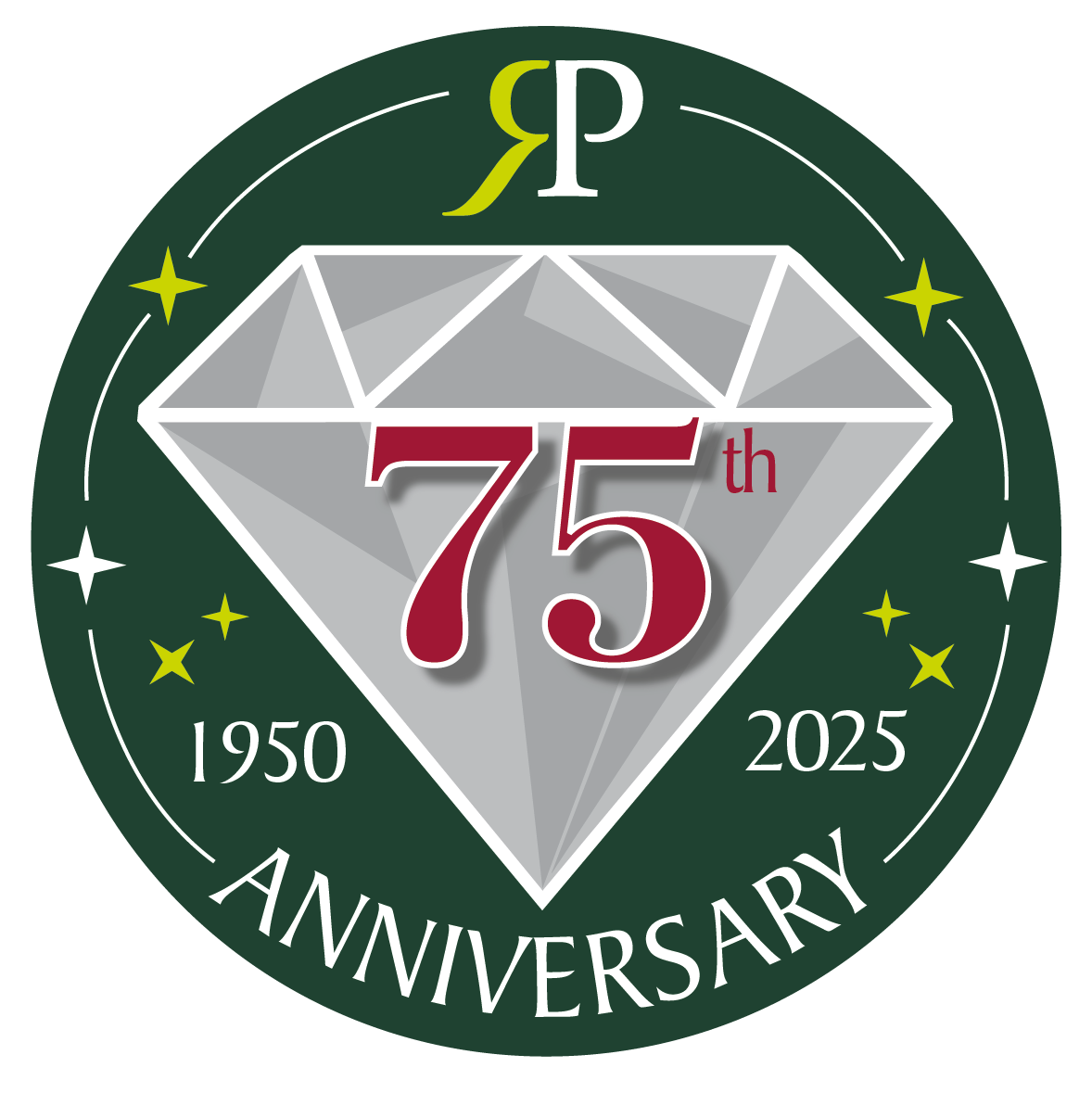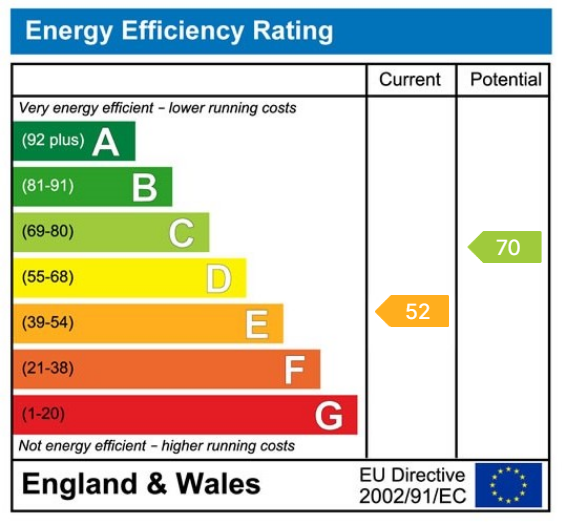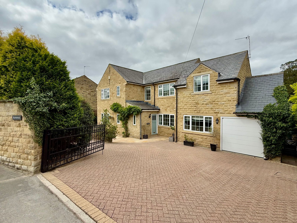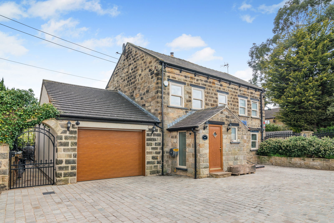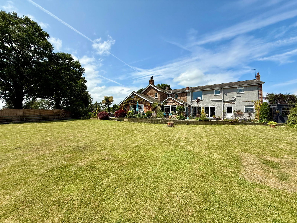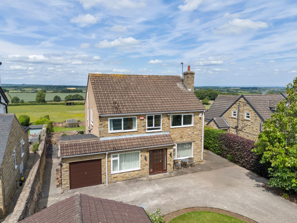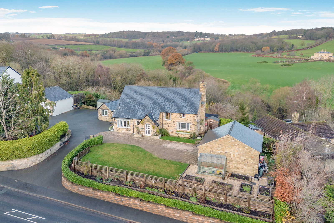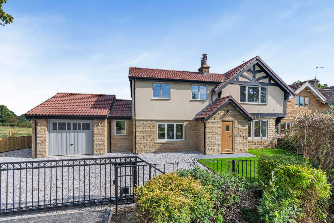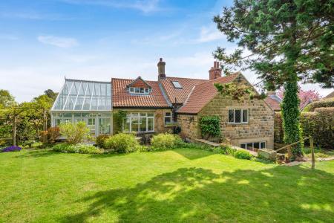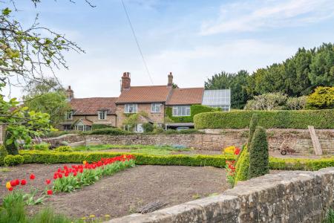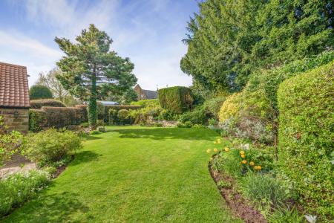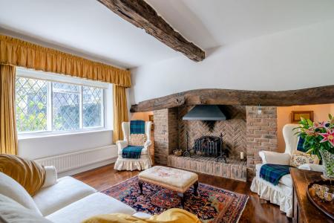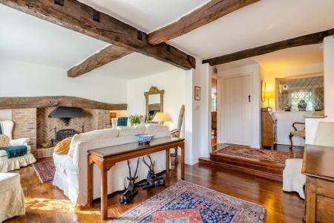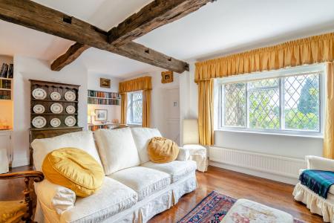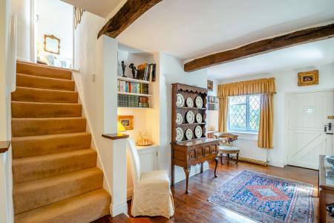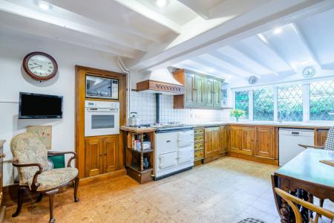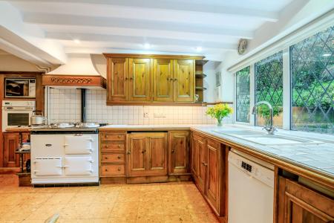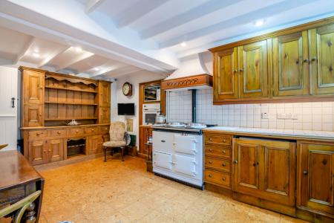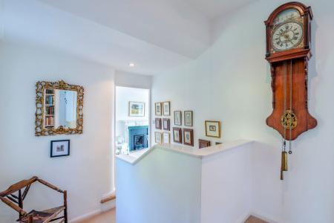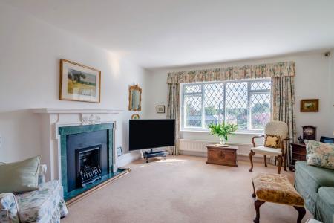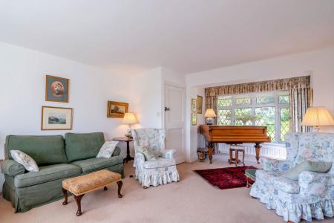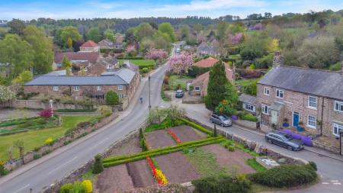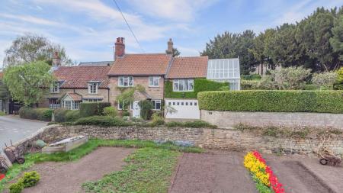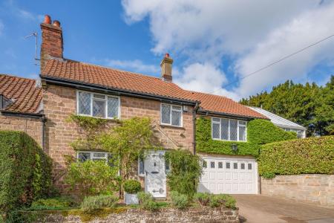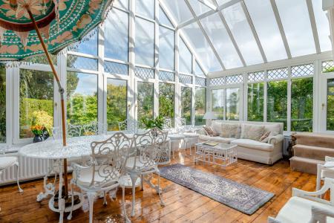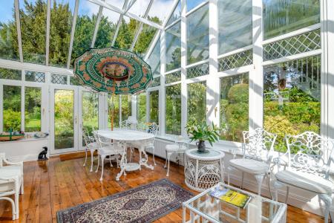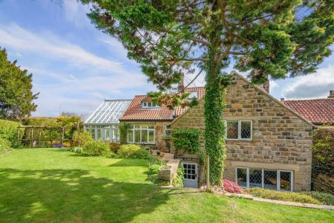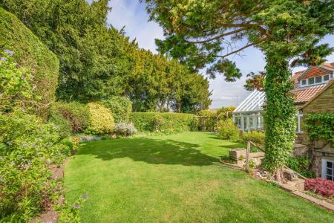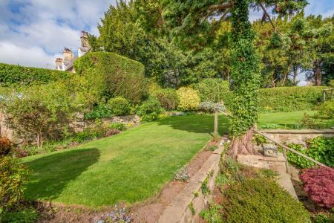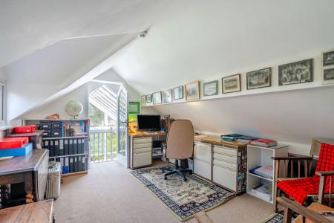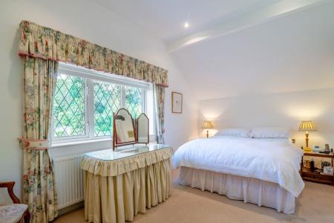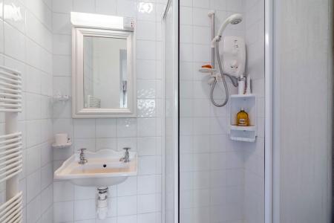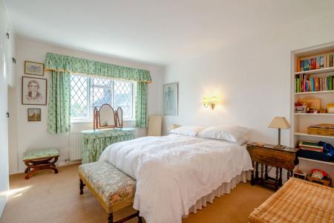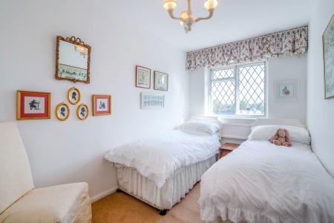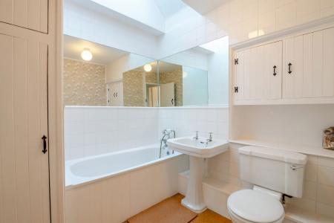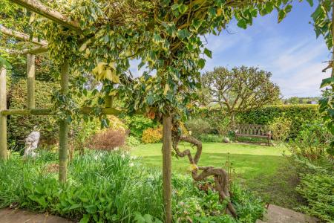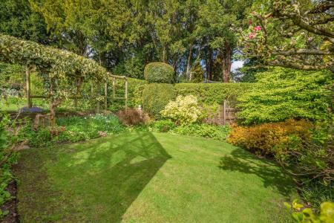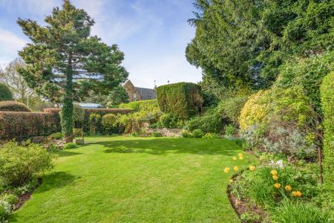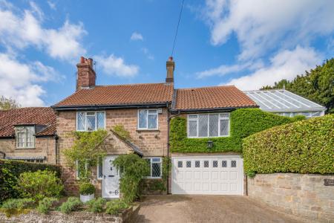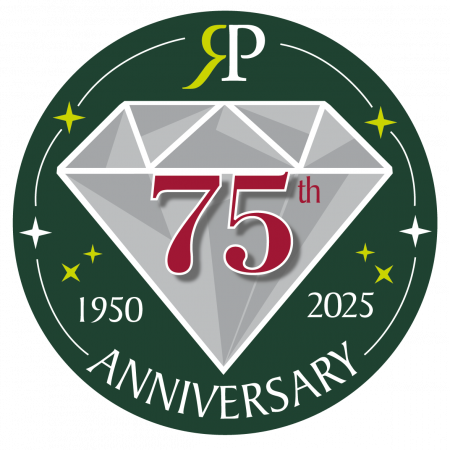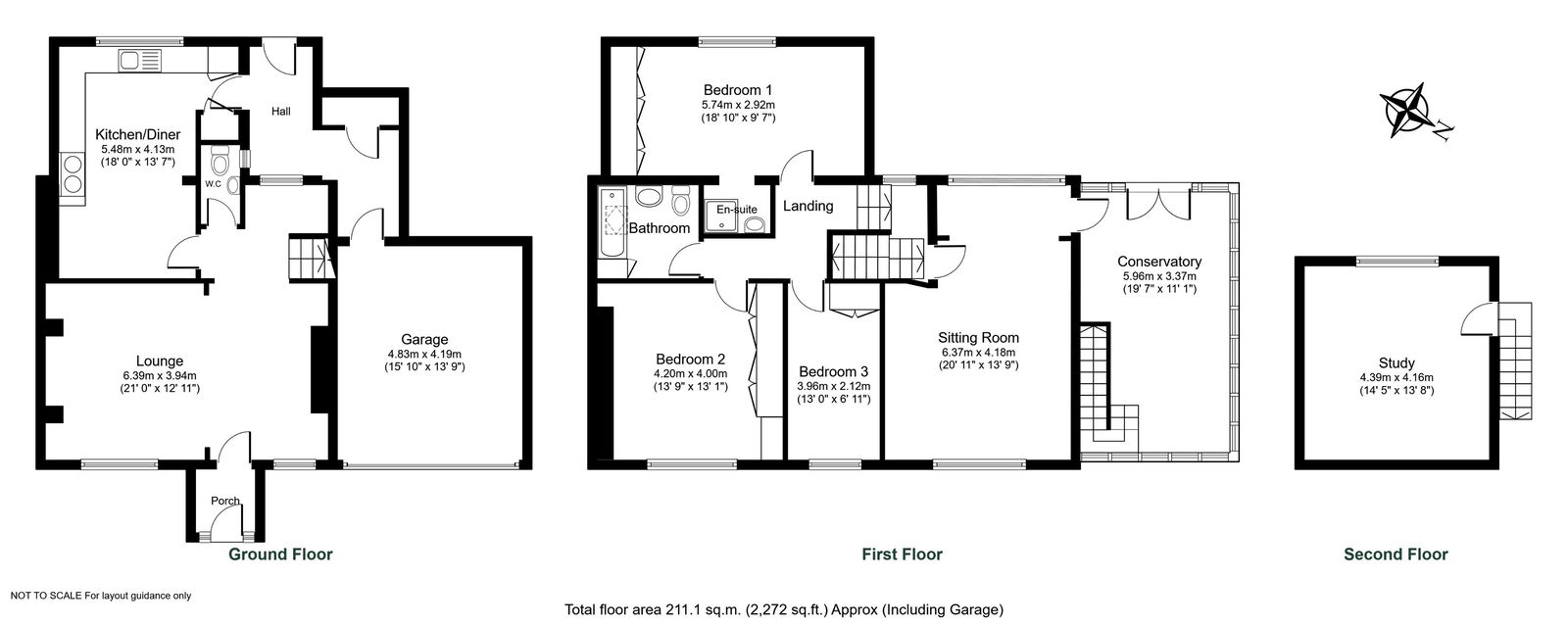- Excellent village location
- Driveway parking and integral garage
- Private and established landscaped gardens
- Atrium style conservatory to the side
- Raised living room to first floor with elevated views
- Country cottage style kitchen
- Master bedroom with fitted wardrobes and ensuite shower
- Inglenook fireplace with heavy timber mantle
- Deceptively spacious three bedroom character property
3 Bedroom Semi-Detached House for sale in Wetherby
A delightful period cottage bursting with character and charm, occupying an enviable position in the very heart of Sicklinghall village with attractive elevated aspect to the front and private established gardens to the rear.
Quietly situated in the heart of the sought after village of Sicklinghall, this unique and character cottage blends traditional charm with versatile modern living. From exposed beams and brick fireplaces to elevated views and lush gardens, this deceptively spacious home is not to be missed!
To the ground floor; Step into the entrance porch and through a charming stable door into the inviting living room with exposed ceiling timbers. A brick lined inglenook fireplace with a heavy timber mantelpiece and a living flame gas fire inset takes centre stage. The ground floor also includes a convenient downstairs wc and a quiet office space ideal for remote work or study.
The country-style kitchen is fitted with Shaker fronted wall and base units paired with tiled worktops and splashbacks. An electric oven with hob, microwave and gas-fired AGA are integrated. From the sink unit a double glazed window looks out towards the rear garden. A large pantry with cold stone shelf provides additional storage, and the kitchen flows through to a practical utility/boot room, which in turn offers internal access to the integral garage—complete with power, lighting, and an electric up-and-over door.
To the first floor; At the heart of the first floor is a show-stopping raised sitting room, filled with light from its dual aspect double glazed windows that offer elevated views across The Crescent and village main street to the front, along with private gardens to the rear. A feature fireplace is fitted with a marble hearth and timber mantel with living flame gas fire, adding warmth and focal point to this elegant space.
Adjoining the sitting room is a stunning atrium-style conservatory with attractive vaulted ceiling and French patio doors that open onto the garden—perfect for entertaining or relaxing in style. Steps lead up to a home office study space in turn providing access to a large fully boarded, generously sized loft space with Velux window for additional storage.
Along the corridor and half landing with double glazed window overlooking the rear garden provides access to first floor bedrooms along with second loft access hatch. The principal bedroom is an attractive double room featuring a vaulted ceiling, fitted wardrobes, and an en-suite shower cubicle. Bedroom two is another spacious double with fitted wardrobes and a charming front aspect, while bedroom three also benefits from built-in storage and elevated views.
The house bathroom offers a traditional white suite, including a low flush wc, pedestal basin, and panelled bath, all set against part-tiled walls and a vaulted ceiling with Velux window—filling the space with natural light.
To the outside; Driveway parking is available in front of the integral garage.
The beautifully established gardens are a true highlight of the property. Mainly laid to lawn, they feature well-maintained hedgerow boundaries, deep curved flowerbeds filled with vibrant shrubs, perennials, and apple trees and a stone-flagged patio seating area.
A charming pergola archway leads to an additional side garden next to the conservatory—an idyllic private retreat for summer barbecues, outdoor entertaining, or simply unwinding in the afternoon sun.
Important Information
- This is a Freehold property.
- This Council Tax band for this property is: G
Property Ref: 845_1055306
Similar Properties
4 Bedroom Detached House | £750,000
A distinctive and spacious four bedroom three reception room family home of individual design, quietly positioned in the...
Scarcroft, Wetherby Road, LS14
3 Bedroom Cottage | Guide Price £700,000
A simply stunning three bedroom detached stone cottage, meticulously modernised and superbly finished in recent years by...
Cowthorpe, Warfield Lane, LS22
4 Bedroom Detached House | £699,950
An impressive four bedroom detached period farmhouse extended and improved over the years to create a fantastic family h...
Bardsey, Leeds, Blackmoor Lane, LS17
4 Bedroom Detached House | Offers Over £775,000
Occupying one of the best locations in the area with breathtaking views over the Wharfe valley, a spacious 4 bedroom det...
Collingham, Harewood Road, LS22
4 Bedroom Detached House | £799,950
A beautifully presented four bedroom detached home on Harewood Road, modernised by the current owners within recent year...
Scarcroft, Grange Cottages, Wetherby Road, LS14
4 Bedroom Terraced House | £799,950
An exceptionally spacious end of terrace, beautifully renovated and significantly extended to offer stylish, energy effi...
How much is your home worth?
Use our short form to request a valuation of your property.
Request a Valuation

