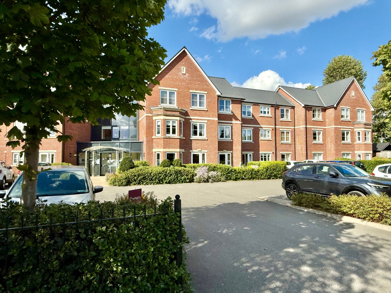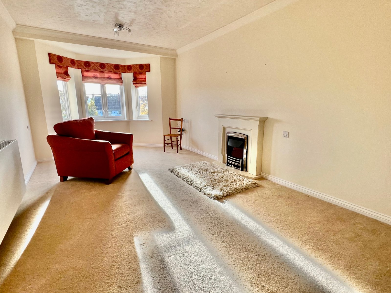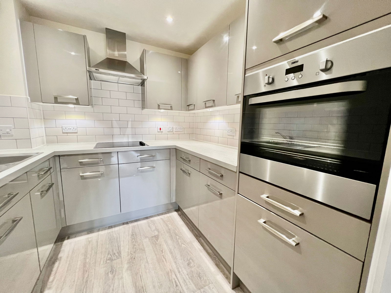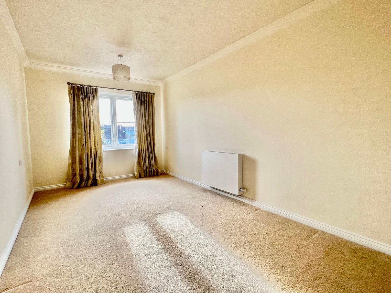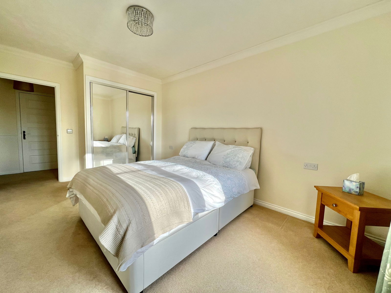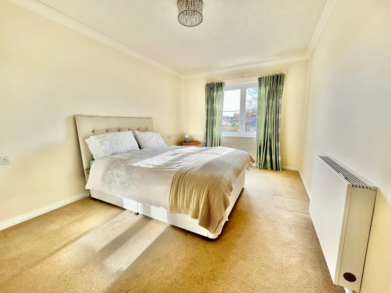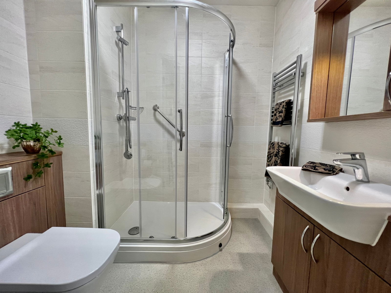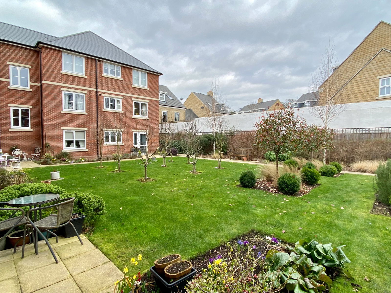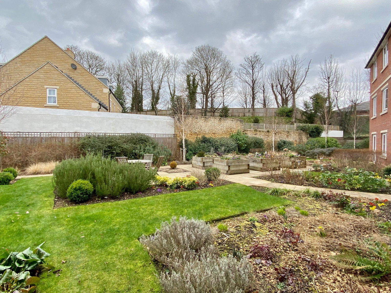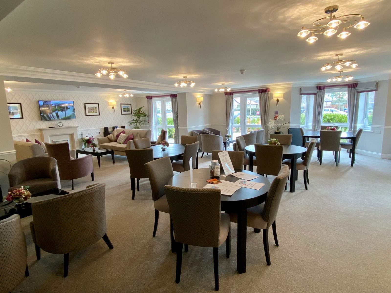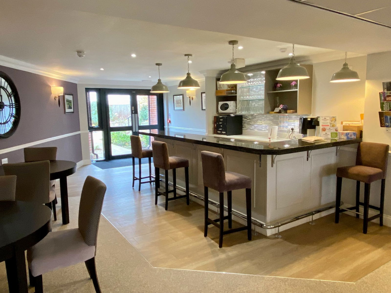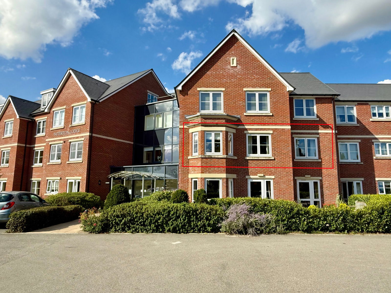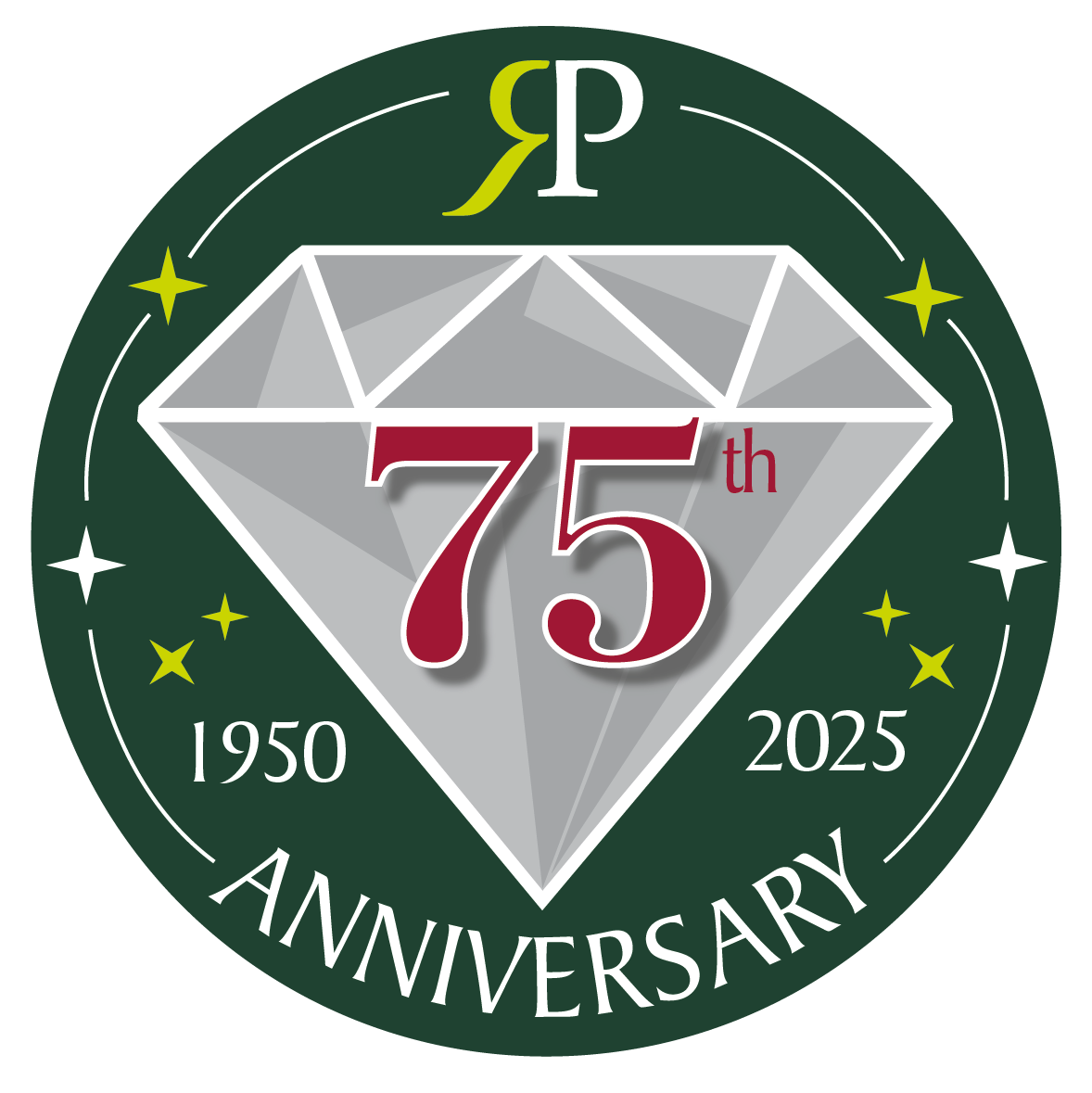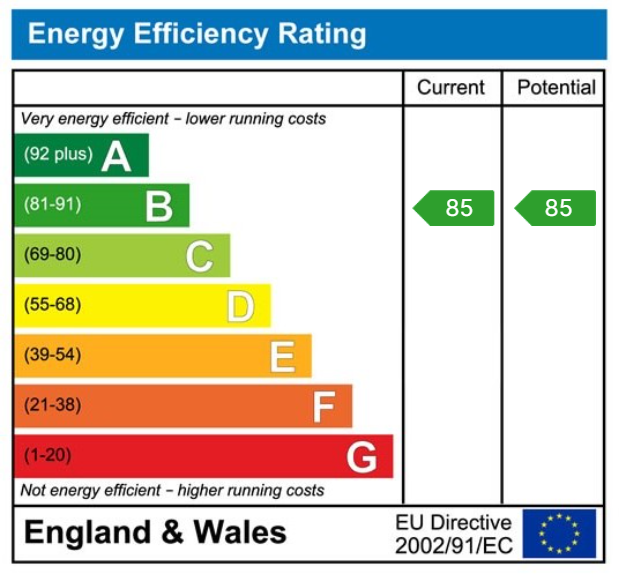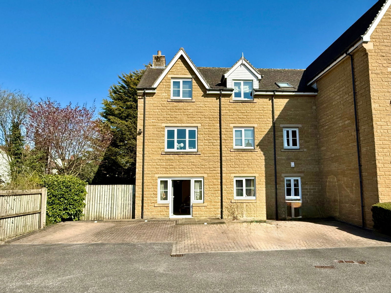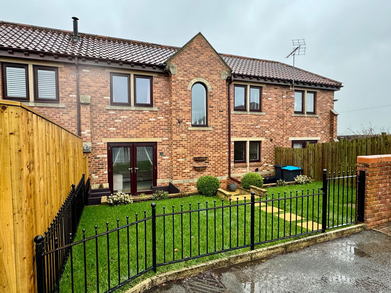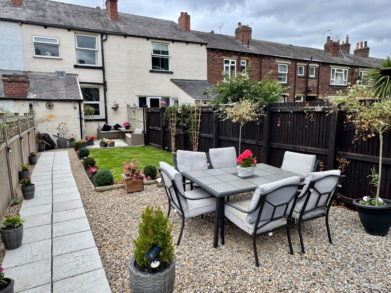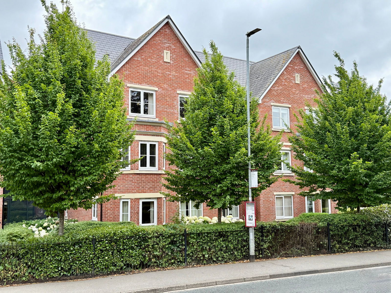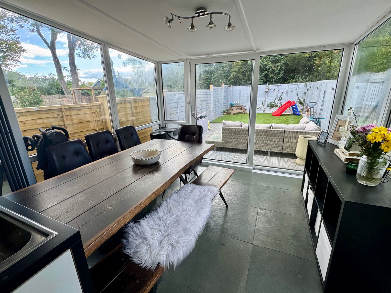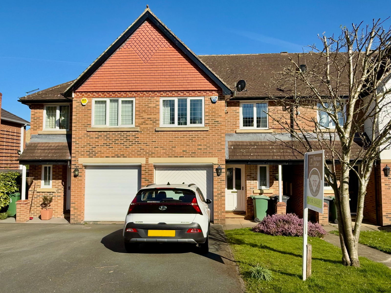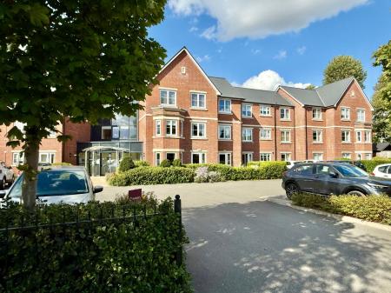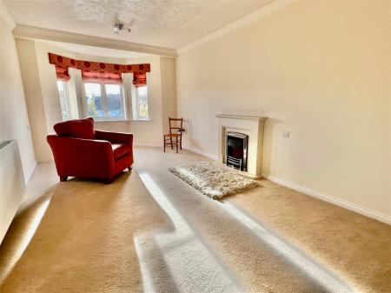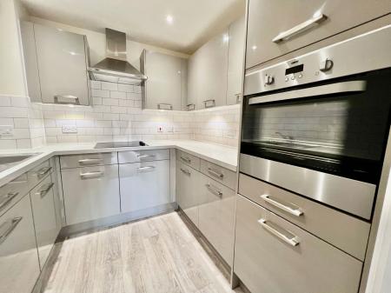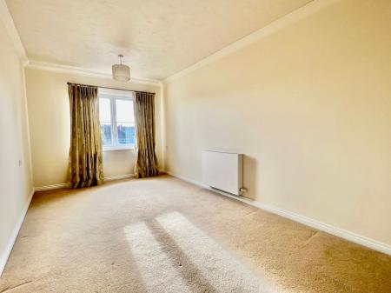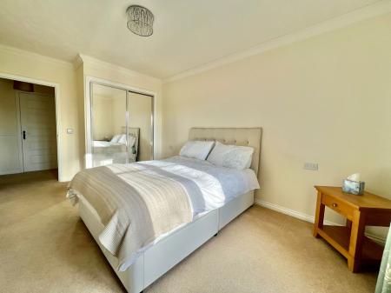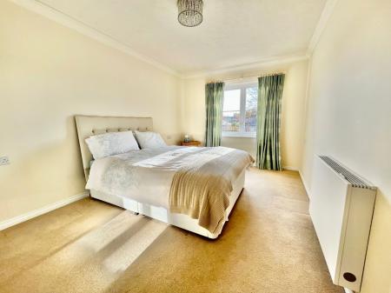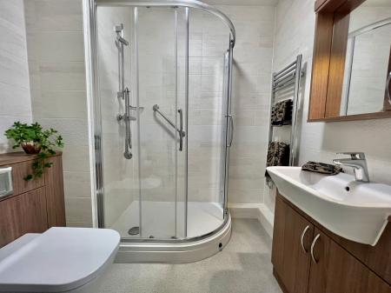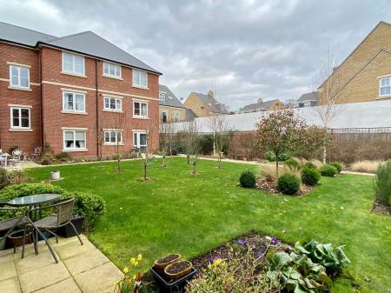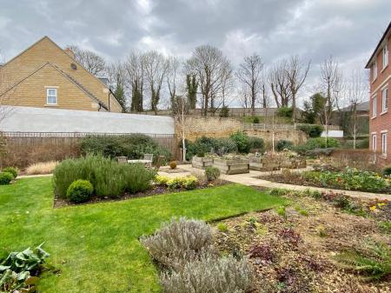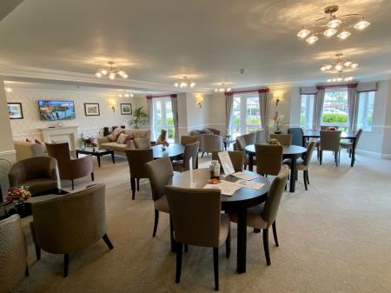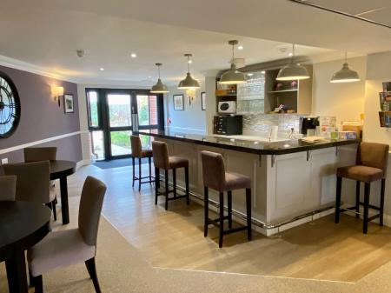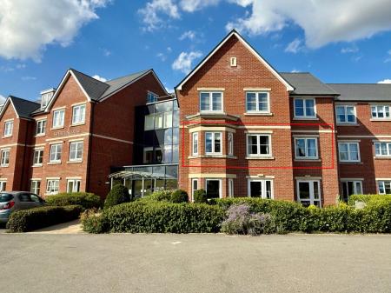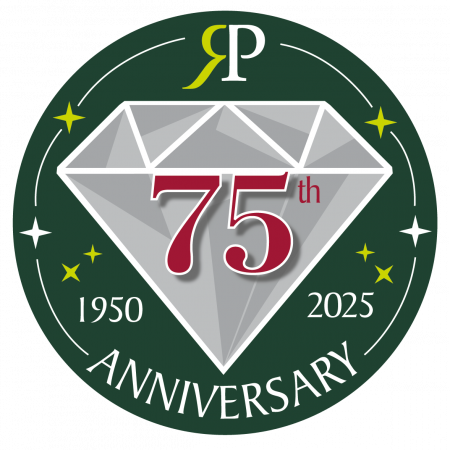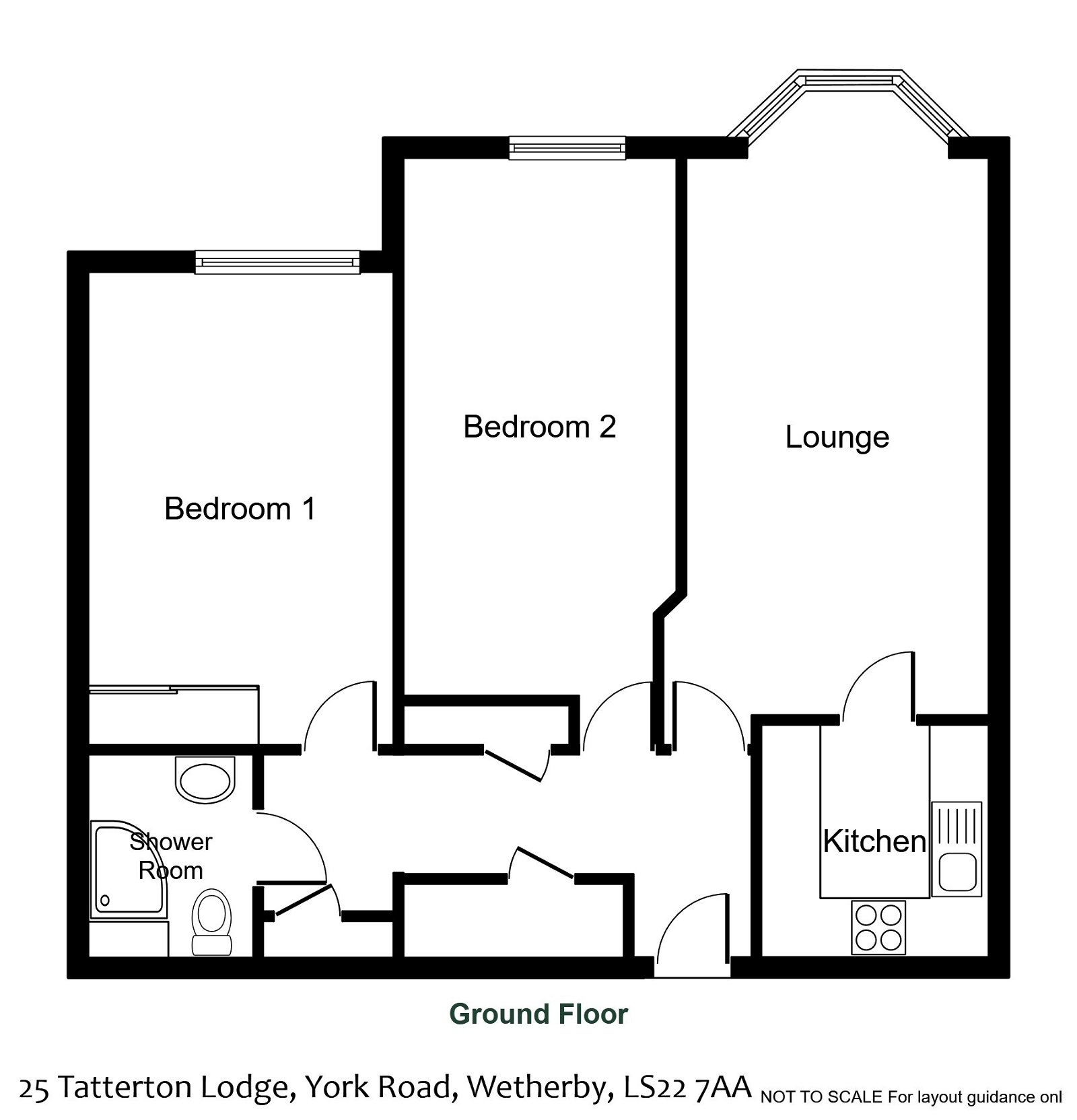- Spacious living room with well-fitted kitchen
- Zanussi kitchen appliances included
- Two double bedrooms one with fitted wardrobes
- Luxury shower room and three individual storage cupboards in the hallway
- 24-hour care line support
- Use of communal lounge, landscaped gardens and parking to the front
2 Bedroom Flat for sale in Wetherby
WETHERBY Wetherby is a West Yorkshire market town located on the banks of the River Wharfe and lies almost equidistant from Leeds, Harrogate and York. Local amenities include a range of shops, schooling, sporting amenities including indoor heated swimming pool, 18 hole golf course, tennis, squash, rugby, cricket and football teams. Commuting to major Yorkshire commercial centres is via a good local road network with the A1 and M1 link south of Aberford.
DIRECTIONS Proceeding out of Wetherby along North Street turn right into York Road and Tatterton Lodge is on the left hand side.
THE PROPERTY Tatterton Lodge is a development of 1 and 2 bedroom retirement apartments, at least one resident must be over the age of 60 with the second resident over the age of 55. Each apartment is self contained and benefits from the use of the owners lounge and coffee bar. Tatterton Lodge has been designed with safety and security at the fore-front, all apartments and communal areas have an emergency care-line system installed, monitored by the on-site Lodge Manager during the day and 24-hour and 365 days a year by care line team. The spacious first floor apartment is well designed with south facing aspect at the front, benefiting from energy efficient heating system by means of a ground source heat pump, double glazing, the accommodation in further detail comprises :-
ENTRANCE HALL Ceiling cornice thermostat, radiator, three built in cupboards/wardrobe storage facilities.
LOUNGE 20' 8" x 10' 1" (6.3m x 3.07m) including double glazed bay window to front Radiator, ceiling cornice, T.V. and telephone points, fireplace with electric fire.
KITCHEN 7' 10" x 7' 9" (2.39m x 2.36m) Well-fitted with range of wall and base units including cupboards and drawers, worktops with tiled surrounds, stainless steel sink unit with mixer taps, integrated appliances including Zanussi oven, hob and extractor hood above, fridge freezer and washing machine, under wall unit lighting, ceiling lighting, Dimplex heater.
BEDROOM ONE 17' 8" x 9' 2" (5.38m x 2.79m) Double glazed window to front, radiator, ceiling cornice.
BEDROOM TWO 15' 10" x 10' (4.83m x 3.05m) Double glazed window to front, radiator, ceiling cornice, fitted wardrobes with sliding mirror doors.
SHOWER ROOM Tiled walls and three piece white suite comprising shower cubicle, low flush w.c., vanity wash basin, medicine cabinet with illuminated mirror, chrome heated towel rail.
TO THE OUTSIDE The property enjoys the use of communal landscaped gardens to the rear and parking is available for apartment owners at the front.
TENURE Leasehold. The remainder of a 125 year lease from 2016. The property is managed my Millstream Management Services Ltd who will be responsible for collecting the management charge which includes ground rent and service charge covering all exterior maintenance and redecoration and upkeep of common areas. Window cleaning and garden maintenance together with services of a full time lodge manager, 24 hour care-line monitoring, heating, water and cleaning of the owners lounge and more. The current annual service charge is £4624 for period ending 31st May 2025 paid half yearly in advance. The annual ground rent is £882.86 paid half yearly in advance.
COUNCIL TAX Band D (from internet enquiry).
Important Information
- This is a Leasehold property.
- This Council Tax band for this property is: D
Property Ref: 845_285593
Similar Properties
Wetherby, Farriers Court, LS22
3 Bedroom Ground Floor Flat | £320,000
A well proportioned three bedroom ground floor apartment occupying an enviable town centre location within level walking...
Goldsborough ~ Avenue House Court, Knaresborough, HG5
2 Bedroom Townhouse | £315,000
A Delightful 2 bedroom 2 Bathroom terraced property tastefully appointed throughout with views over farmland and excelle...
Wetherby, St James Street, LS22
2 Bedroom Terraced House | £315,000
Internal viewing essential to appreciate this beautifully presented and spaciously proportioned mid terraced property lo...
Wetherby, Tatterton Lodge, York Road, Wetherby, LS22
2 Bedroom Flat | £350,000
A beautifully presented second floor apartment within this popular purpose built development for the over 60s, just a sh...
Wetherby, Grasmere Drive, LS22
3 Bedroom Terraced House | Offers in region of £350,000
Situated in a quiet cul-de-sac just a short walk from Wetherby town centre, a stylish three-bedroom mid-townhouse offeri...
3 Bedroom Terraced House | Offers Over £350,000
A well-presented three bedroom mid-terraced house built by Crosby Homes offering excellent living accommodation situated...
How much is your home worth?
Use our short form to request a valuation of your property.
Request a Valuation

