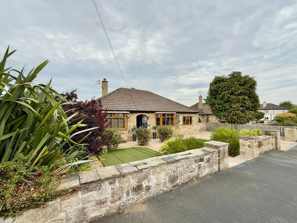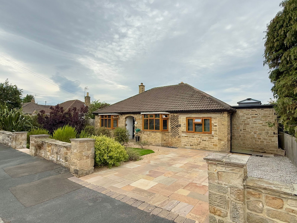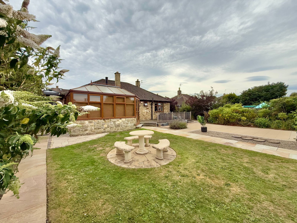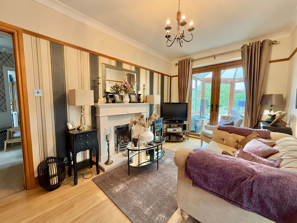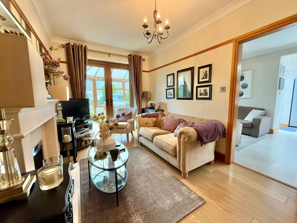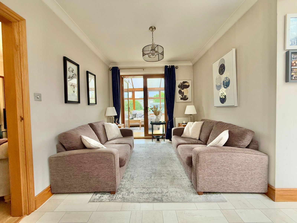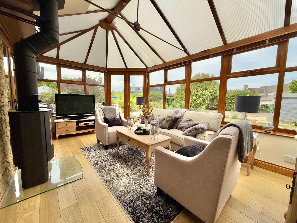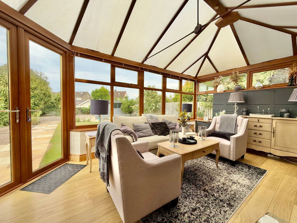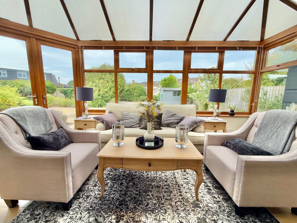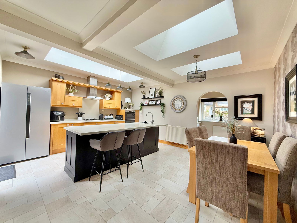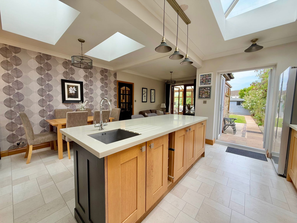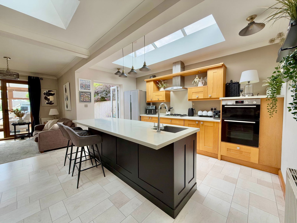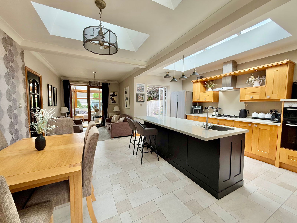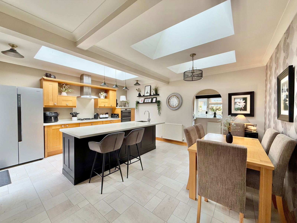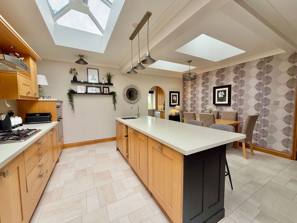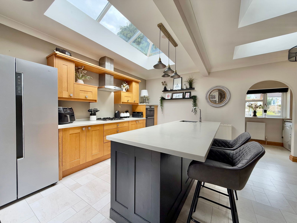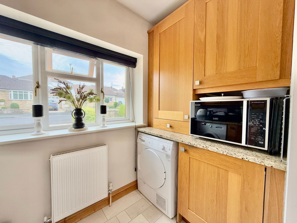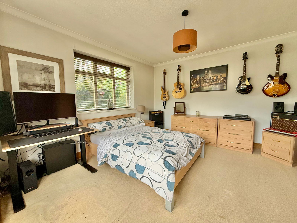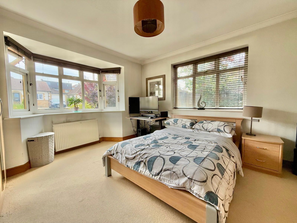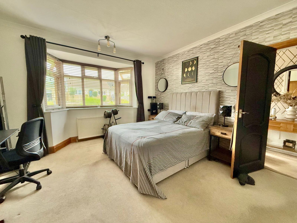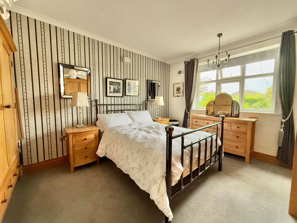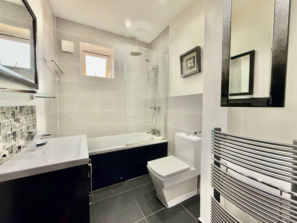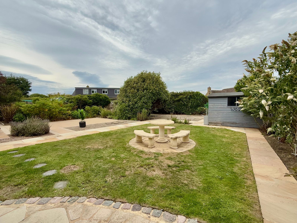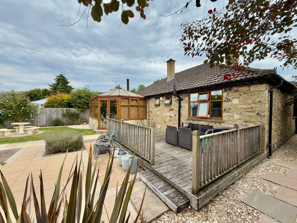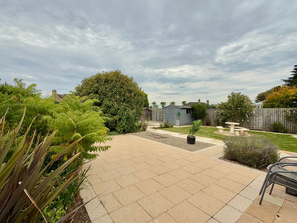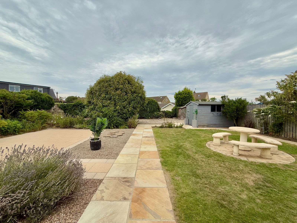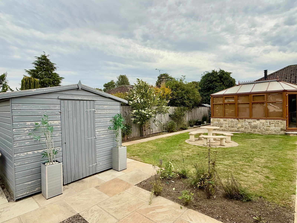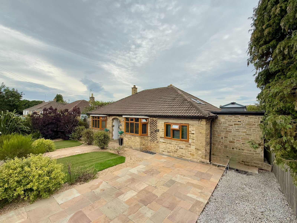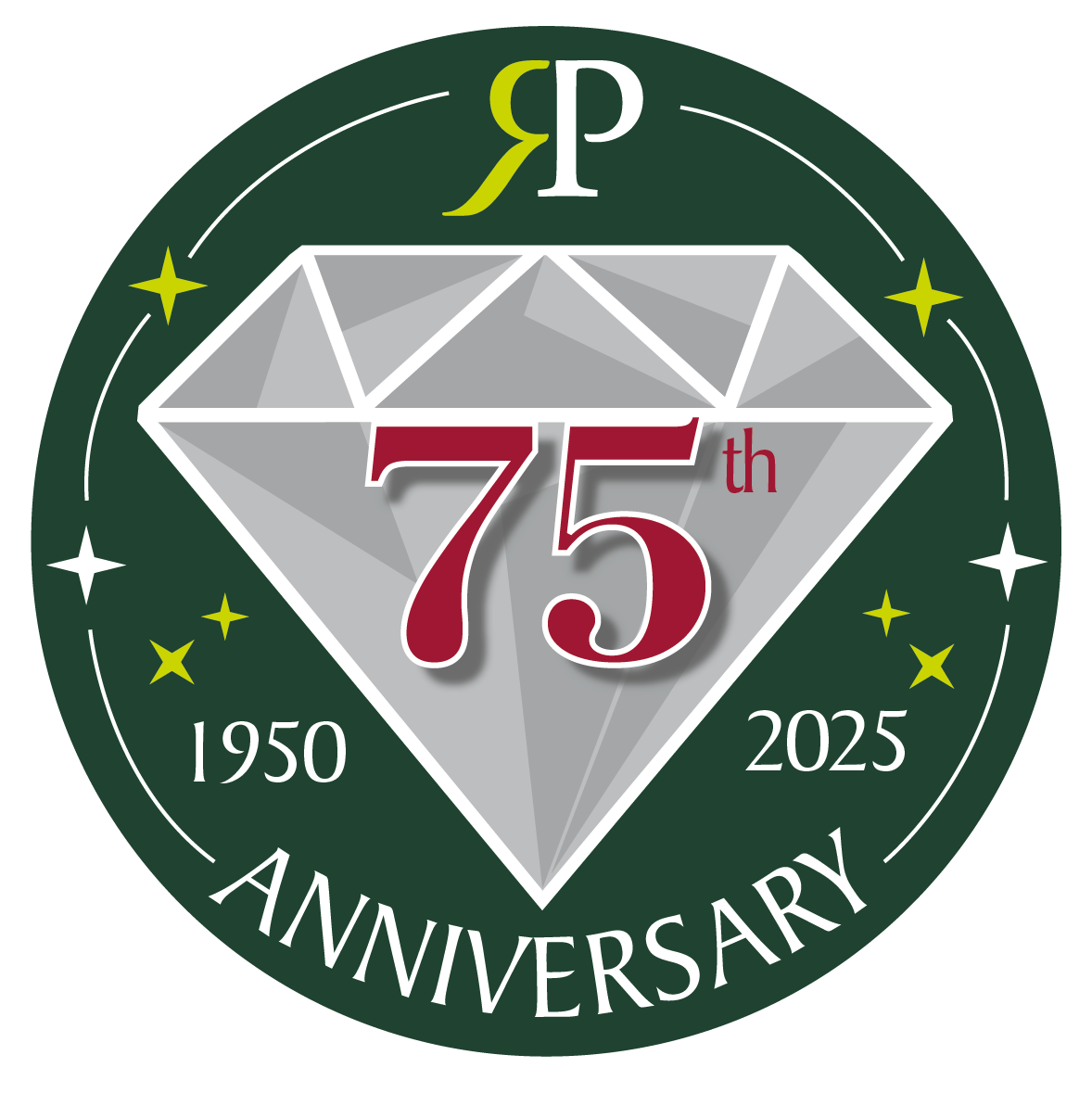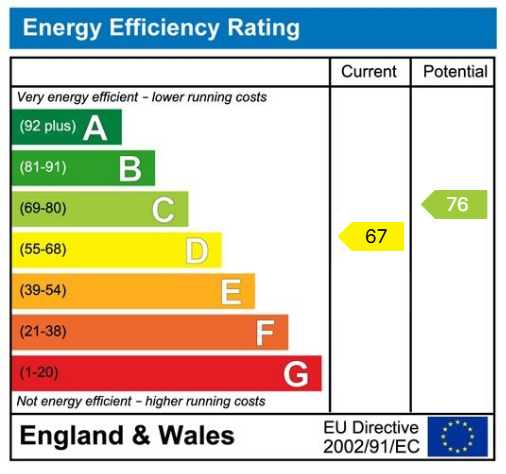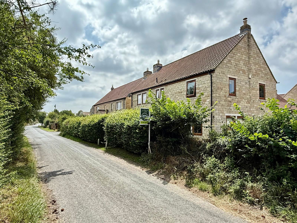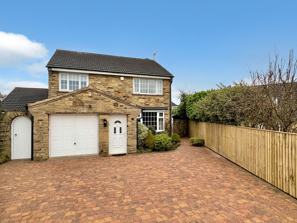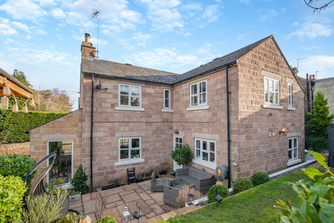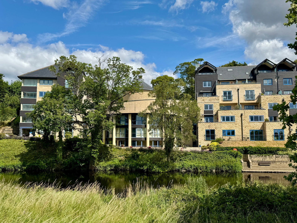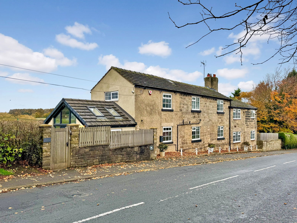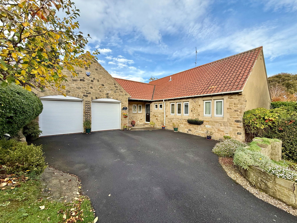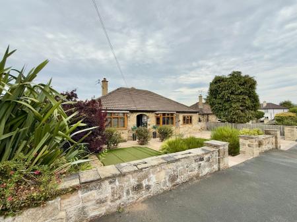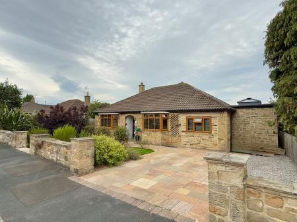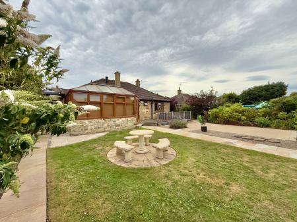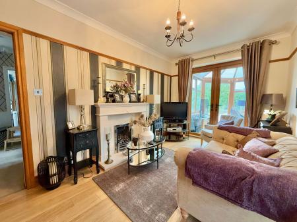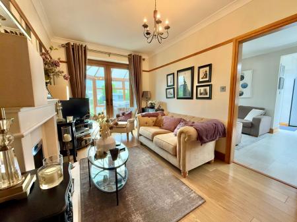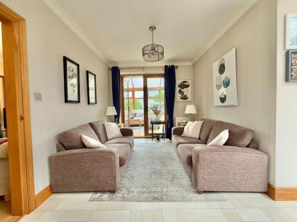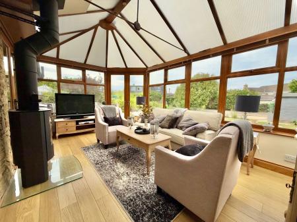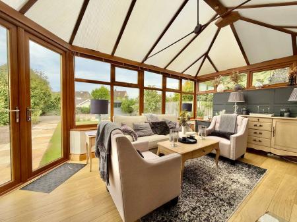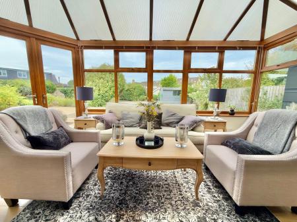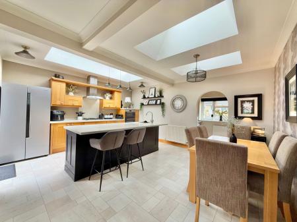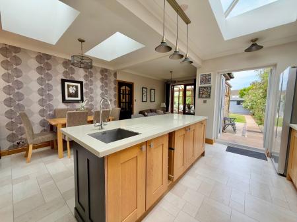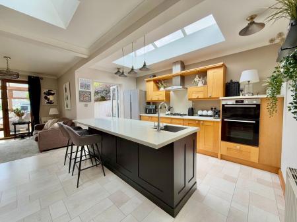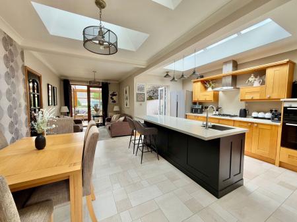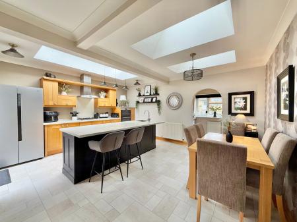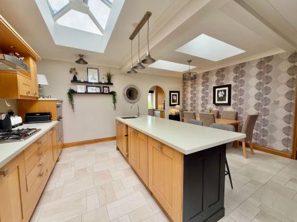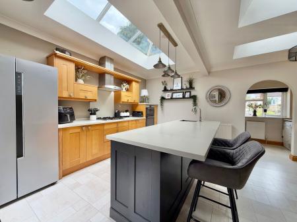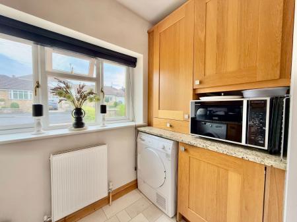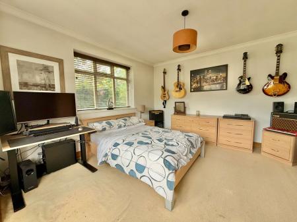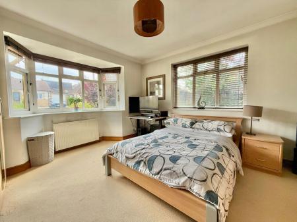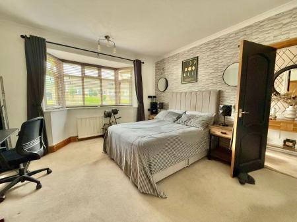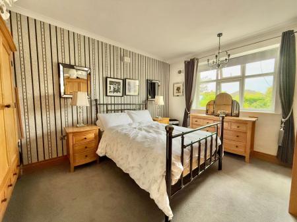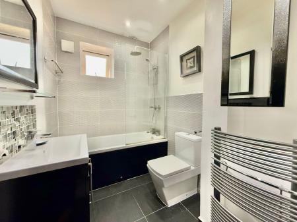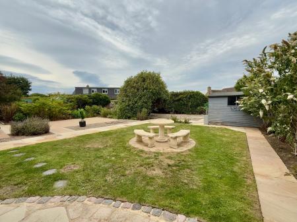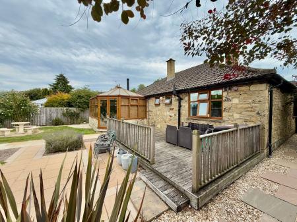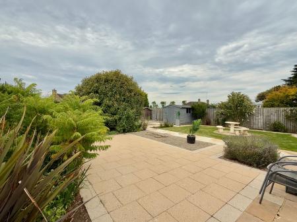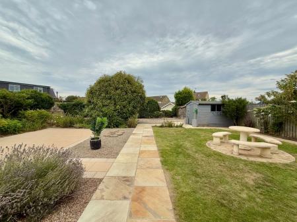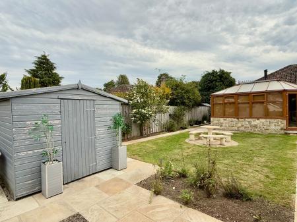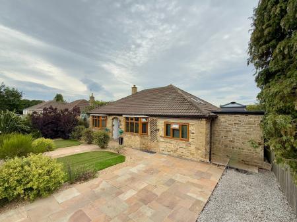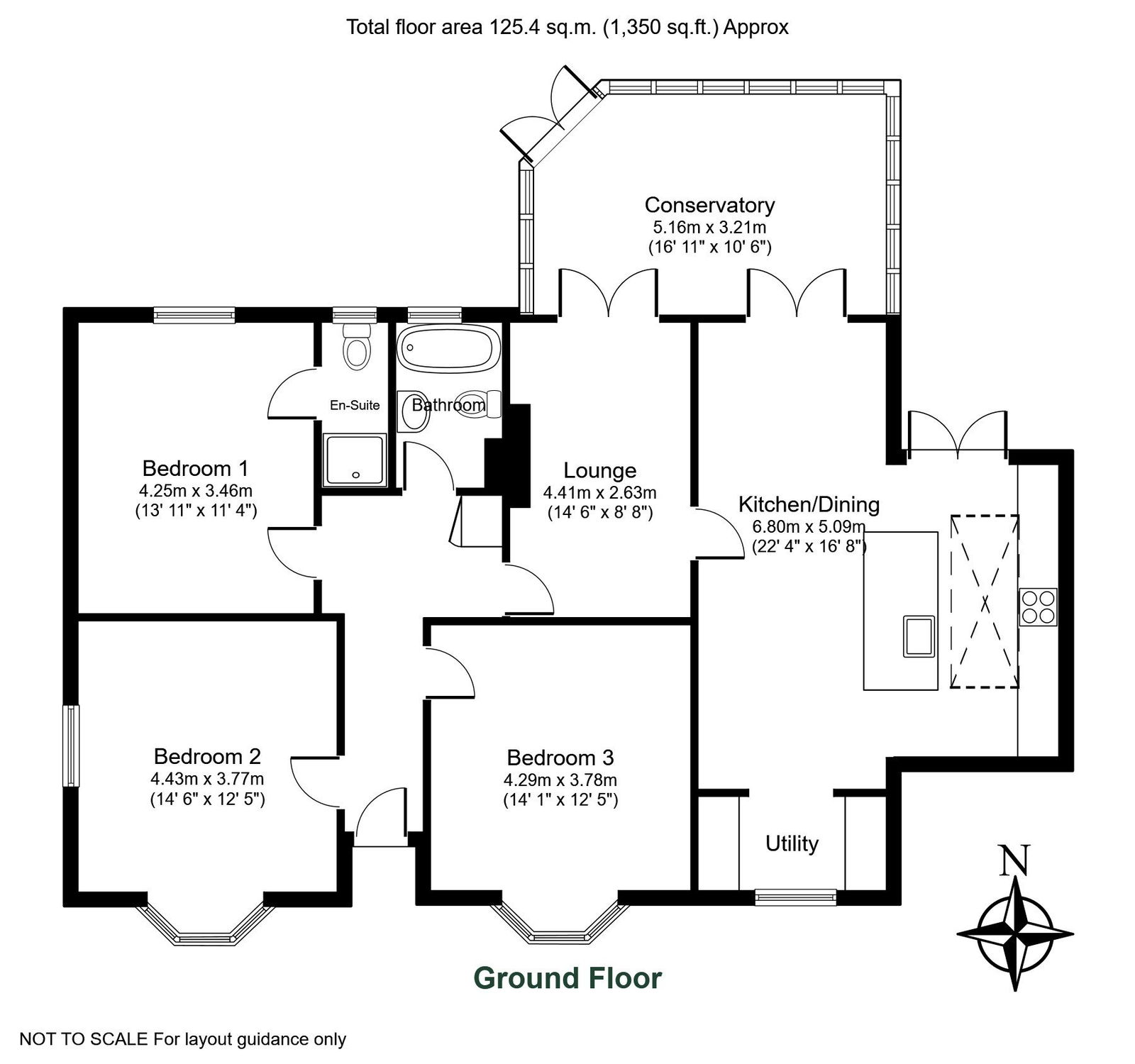- Genuinely spacious three double bedroom detached bungalow
- Tastefully decorated and beautifully presented throughout
- Principal bedroom with en-suite and rear aspect over private garden
- Modern house bathroom
- Cosy sitting room with limestone fireplace and living flame gas fire
- Generous sun lounge with wood-burning stove and garden views
- Stunning open-plan living, dining kitchen with ceiling lantern and central island
- Landscaped rear garden with Indian stone patio
- Within walking distance of Wetherby town centre
- No onward chain
3 Bedroom Bungalow for sale in Wetherby
A genuinely spacious and tastefully appointed three bedroom detached bungalow of individual design. Enjoying generous living accommodation with a delightful sun lounge, open plan dining kitchen and private landscaped gardens — all within level walking distance of Wetherby town centre.
Property Description
A genuinely spacious and tastefully decorated three double bedroom detached bungalow of individual style. Thoughtfully presented throughout, the accommodation extends to approx 1350sqft and in further detail comprises:-
Accessed via a modern composite front door with fan light above into a welcoming entrance hall, complete with loft access hatch and useful cloaks cupboard. There are three genuine double bedrooms accessed from the hallway, including a principal suite enjoying a rear-facing aspect over the large private garden and benefitting from its own en-suite shower room. Two further double bedrooms, both with front-facing windows are served by a stylish house bathroom featuring WC, bath with shower over and wash basin.
A cosy sitting room with living flame coal-effect gas fire and elegant limestone surround leads through double internal doors into a generous sun lounge — a fantastic addition to the home. With windows framing a pleasant outlook over the rear garden and patio, this space boasts a recently installed wood-burning stove, wooden laminate flooring and double radiator.
The heart of the home is undoubtedly the open-plan living dining kitchen — a beautifully light and sociable space with ceiling lantern and Velux windows above. The kitchen is fitted with a range of contrasting wall and base units, cupboards and drawers, complemented by Corian work surfaces and a large central island with stainless steel sink. Integrated appliances include Neff oven with grill, four-ring gas hob with extractor hood above and dishwasher, with space for an American-style fridge freezer. Double patio doors open out to the rear garden, while floor tiles flow seamlessly into a relaxed sitting area and onward into the sun lounge. A dedicated dining space with room for table and chairs connects via archway to a useful utility area, complete with matching units, plumbing for white goods and wall-mounted Worcester Bosch boiler housed in cabinet.
The rear garden is a particular feature — generous, enclosed and thoughtfully landscaped. A level lawn is bordered by attractive Indian stone paving, extending into a spacious patio area with deep flower beds and a selection of established bushes, trees and shrubs offering excellent privacy. A path leads to the side hand gate, while the front garden is beautifully presented with two sections of Astroturf lawn, decorative gravel borders, Indian stone patio, and generous driveway behind an attractive stone wall. Additional features include a bin store to the side, large timber shed, and further garden shed at the bottom of the rear garden.
Important Information
- This is a Freehold property.
Property Ref: 845_1174946
Similar Properties
Saxton, Tadcaster, Cotchers Rise, LS24
5 Bedroom Detached House | Guide Price £595,000
A spacious 5 bedroom 3 bathroom stone built detached family house being one of four on a select modern development overl...
Wetherby, Ambleside Walk, LS22
4 Bedroom Detached House | £585,000
Offered to the open market with the benefit of no onward chain this skilfully extended family home reveals four bedrooms...
Spofforth, Harrogate, High Street, HG3
4 Bedroom Detached House | £585,000
Plum Tree Cottage is a charming four bedroom village property, revealing spacious and largely open plan ground floor acc...
The Rotunda, Westgate, Wetherby, LS22
2 Bedroom Apartment | £595,950
Offered to the market for the first time, this exceptional two-bedroom, two bathroom, second-floor apartment occupies a...
Thorner, Sandhills, Hillside Cottage, LS14
3 Bedroom Cottage | £599,995
A most Charming 3 bedroom 2 bathroom detached cottage sympathetically modernised and extended together with two delightf...
Collingham, Hastings Way, LS22
3 Bedroom Bungalow | £600,000
A beautifully presented three bedroom, two bathroom detached bungalow, quietly positioned at the head of a peaceful cul-...
How much is your home worth?
Use our short form to request a valuation of your property.
Request a Valuation

