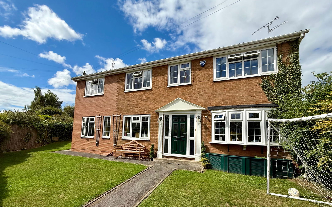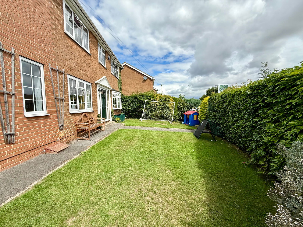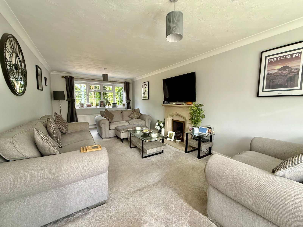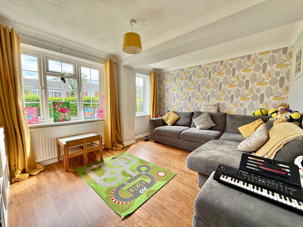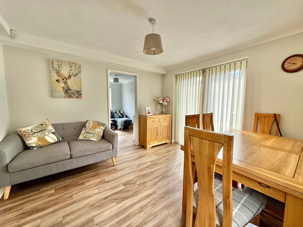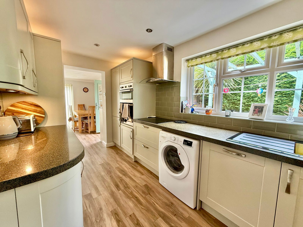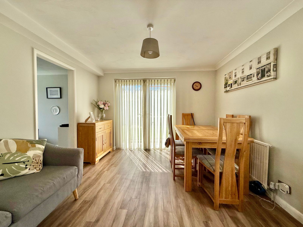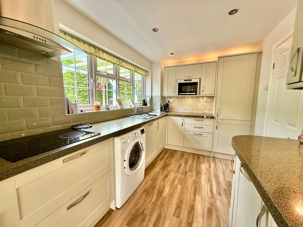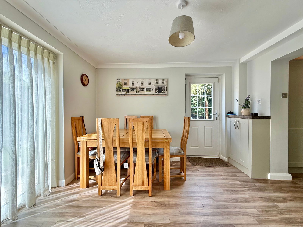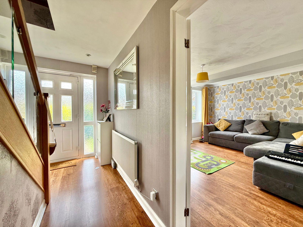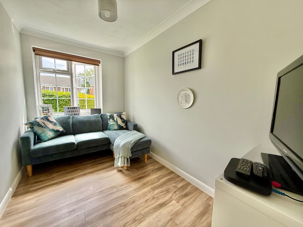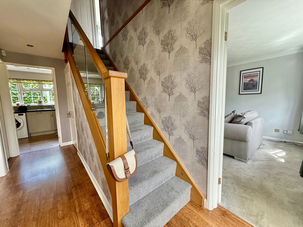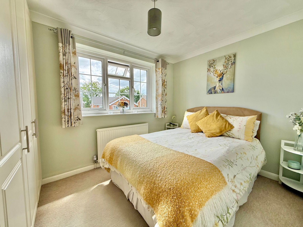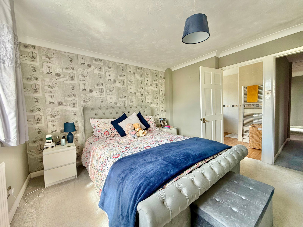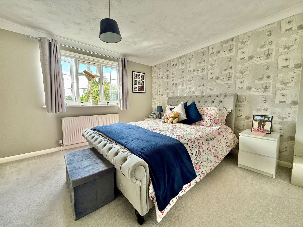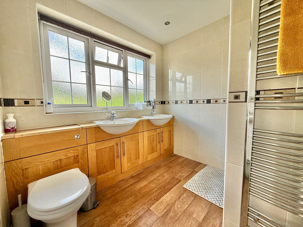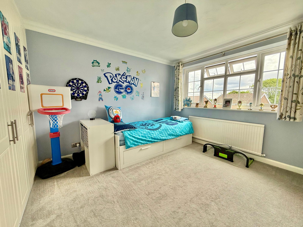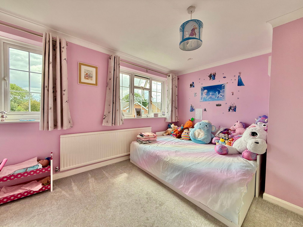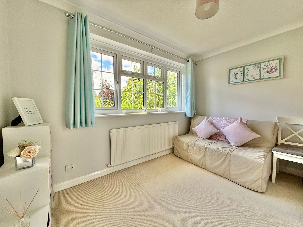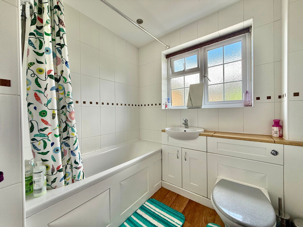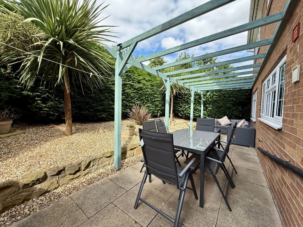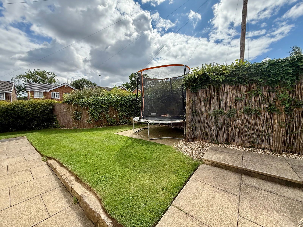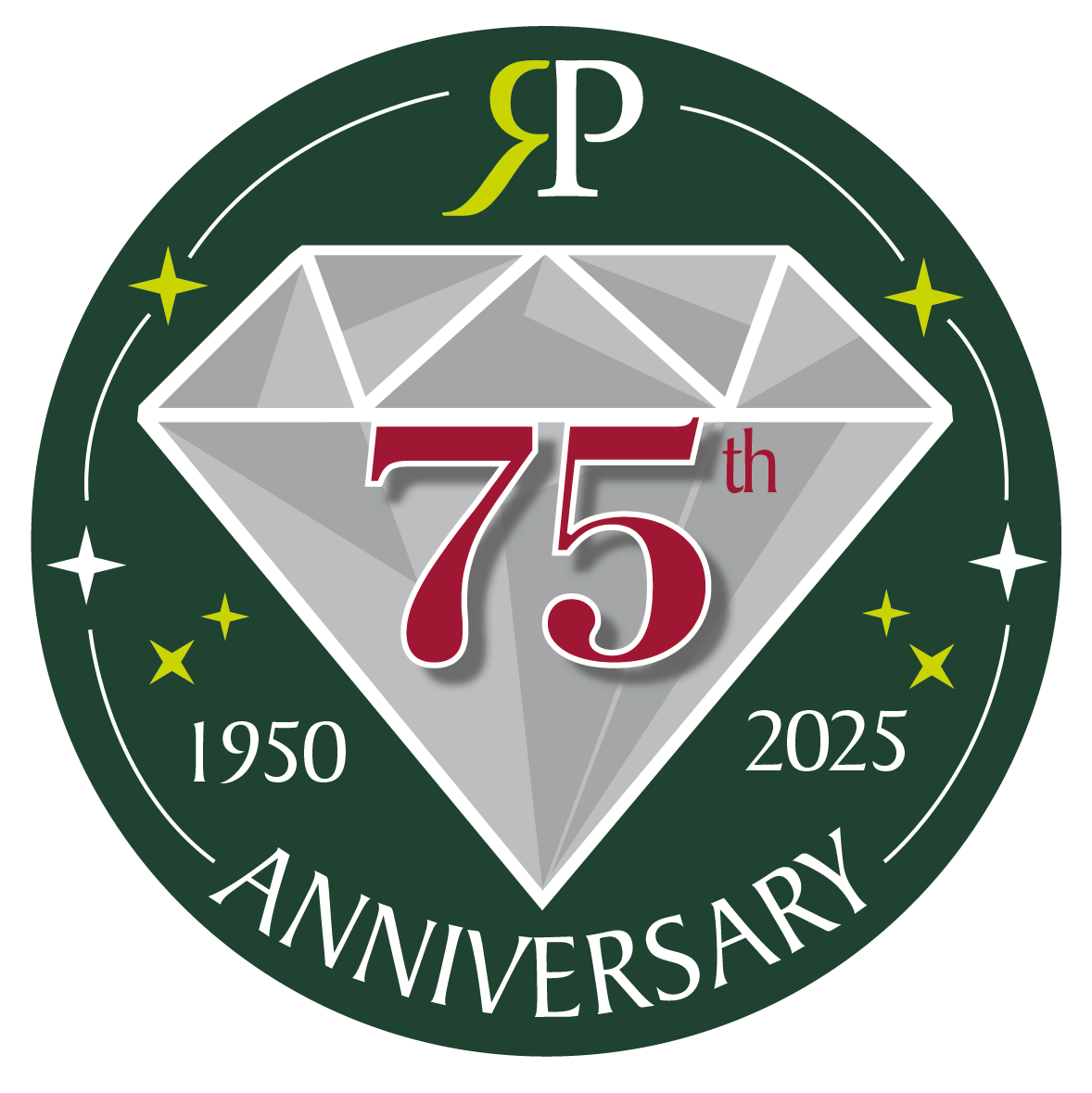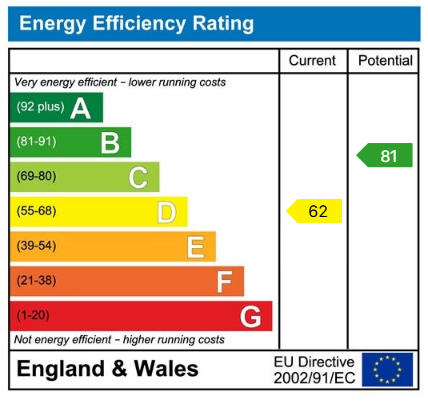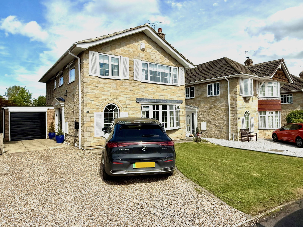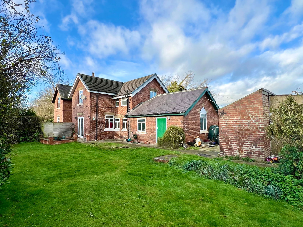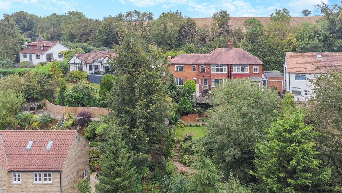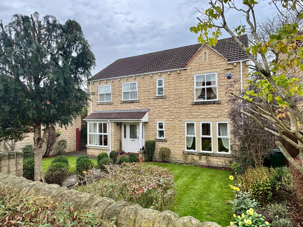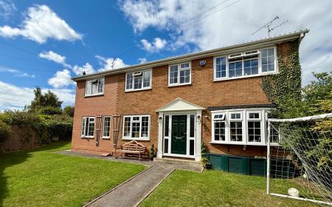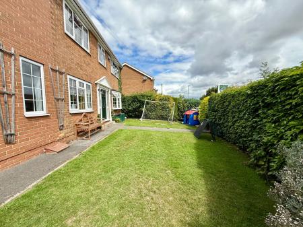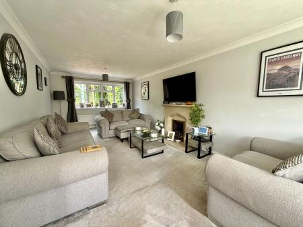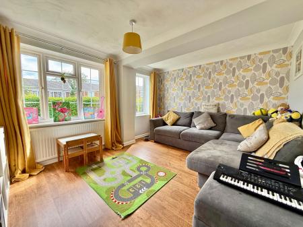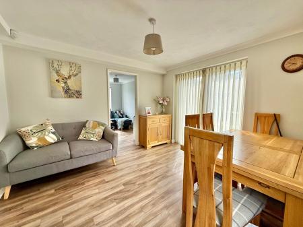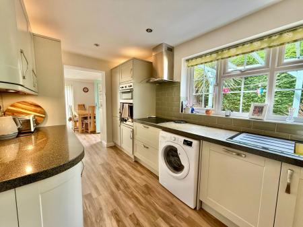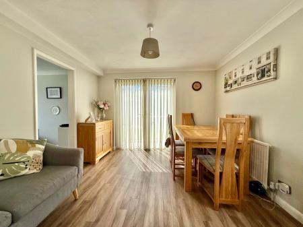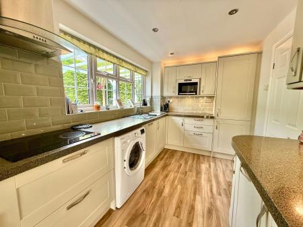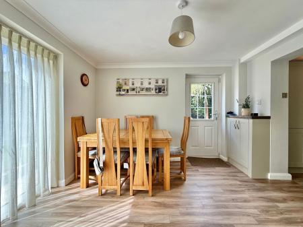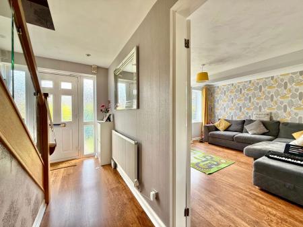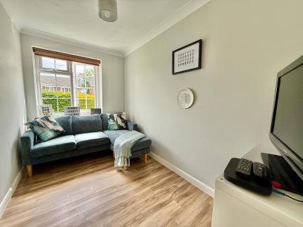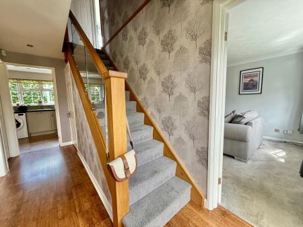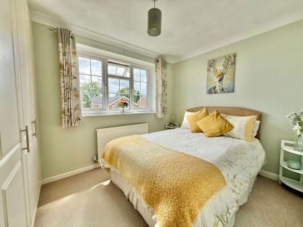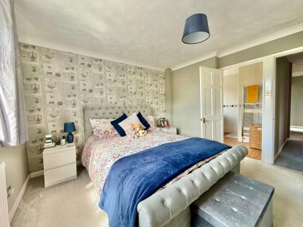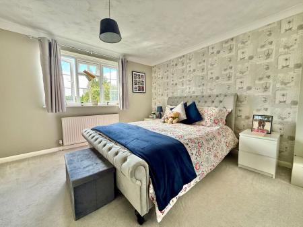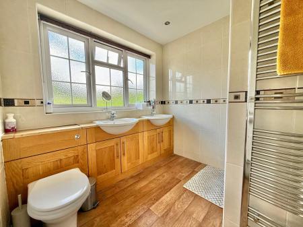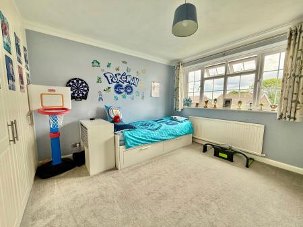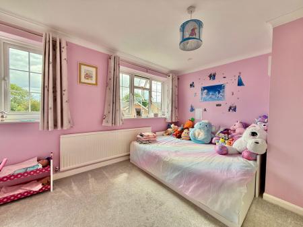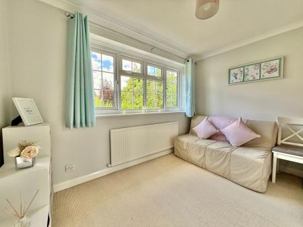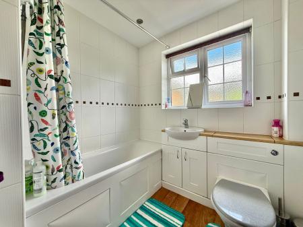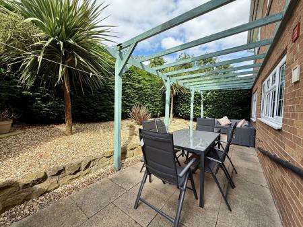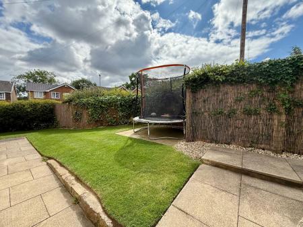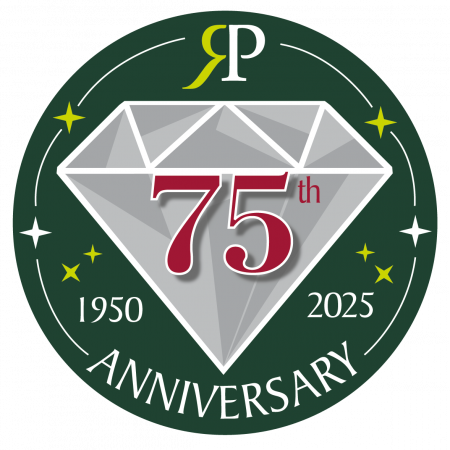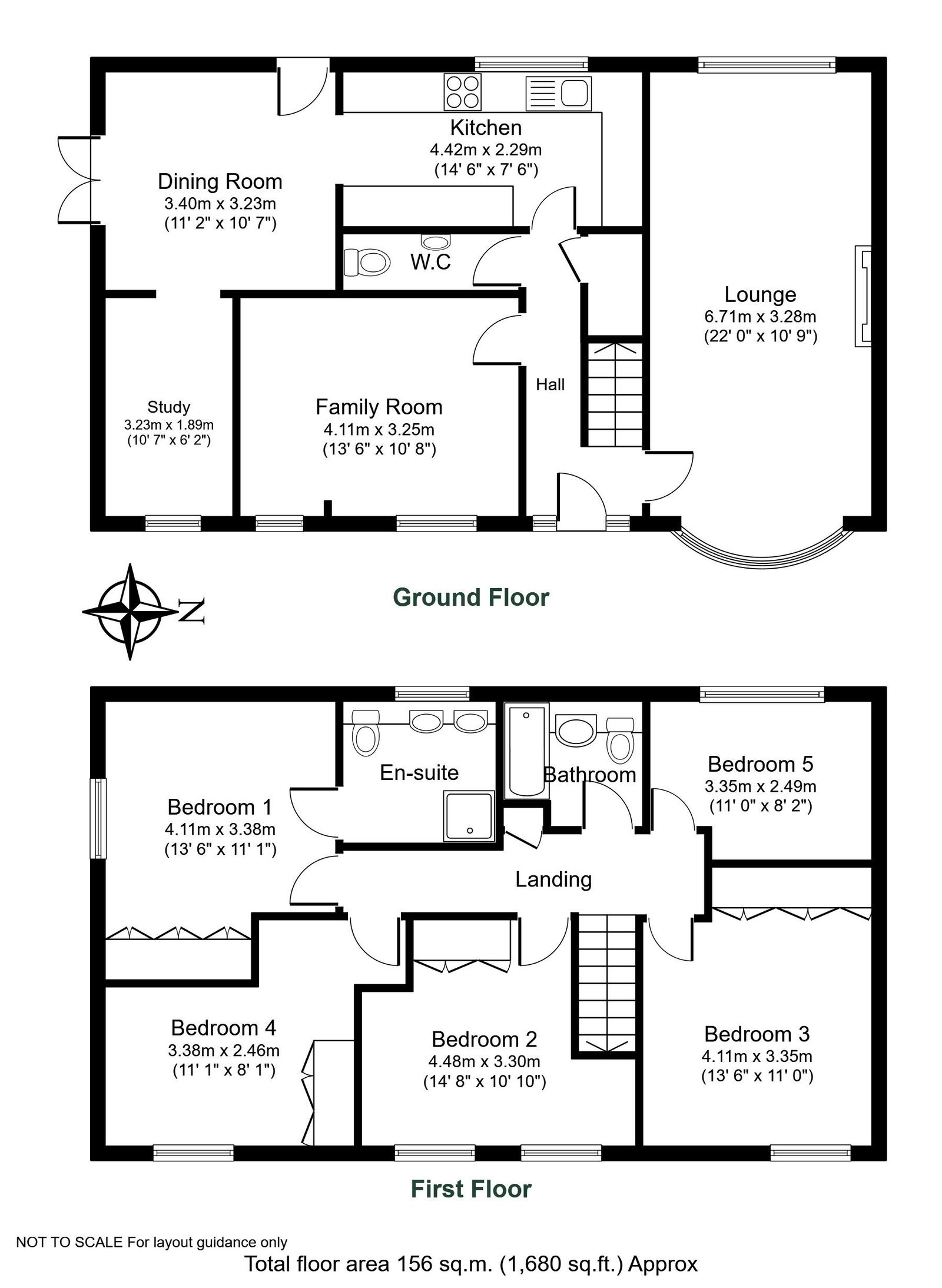- Five generous sized bedrooms
- En suite shower room and house Bathroom
- Lounge, Family play room, dining area and snug
- Well fitted kitchen with integrated appliances.
- Gas central heating and double glazing
- Corner plot with gardens to three sides
- Garage and driveway parking.
5 Bedroom Detached House for sale in Wetherby
A skilfully extended 5 bedroom detached house providing excellent family accommodation tastefully decorated throughout occupying a private and enclosed corner position within walking distance of local parade of shops, schools and Wetherby town centre.
Occupying a corner, this beautifully extended detached home offers a rare blend of space, style, and convenience. Surrounded by gardens on three sides and enjoying a private, enclosed plot, the property is just a short walk from local shops, a popular primary school, and the vibrant heart of Wetherby town centre.
Inside, the home is thoughtfully laid out and tastefully decorated throughout. A welcoming entrance hall greets you with a striking oak and glass balustrade staircase, while a downstairs cloakroom and WC add practical touches. The main lounge is flooded with light from windows at both the front and rear and centres around an elegant fireplace — a perfect setting for relaxed evenings or entertaining guests.
At the heart of the home lies the kitchen and dining area, ideal for family life. The kitchen is fitted with sleek shaker-style units, contrasting worktops, and a range of integrated appliances, including a fridge freezer, double oven, eye-level microwave, induction hob, and extractor hood. A snug, tucked away just off the dining space, offers the perfect spot for a home office or quiet retreat, while a separate family room/playroom provides further flexibility for modern living.
Upstairs, five well-proportioned bedrooms offer ample space for growing families. The principal bedroom features a stylish en suite with a four-piece suite, and four of the five bedrooms include fitted wardrobes. A contemporary family bathroom, complete with a bath, vanity unit, and WC, serves the remaining rooms.
Outside, the gardens are a true extension of the living space. Lawned areas to the front and side are ideal for children to play, while the rear of the property opens onto a sheltered patio with a pergola — perfect for summer barbecues or al fresco dining. A driveway and garage provide convenient off-street parking, and established boundary hedging ensures a sense of privacy and seclusion.
With gas central heating, double glazing, and a location that puts everything from schools to shops within easy reach, this is a home designed to suit every stage of family life.
Important Information
- This is a Freehold property.
- This Council Tax band for this property is: F
Property Ref: 845_1090815
Similar Properties
Wetherby, Badgerwood Glade, LS22
4 Bedroom Detached House | Offers Over £499,950
A beautifully presented and tastefully modernised four bedroom detached family home, situated in a sought after resident...
Wetherby, Badgerwood Glade, LS22
4 Bedroom Detached House | £499,950
A well presented and tastefully decorated four bedroom detached family home, occupying a quiet position upon this sought...
Sherburn in Elmet, Weyland Road, LS25
4 Bedroom Detached House | £495,000
An immaculate four bedroom detached family home occupying a choice position with south facing and beautifully landscaped...
3 Bedroom Semi-Detached House | Offers Over £499,995
A unique and exciting opportunity to purchase this charming three bedroom semi-detached home on the outskirts of Wetherb...
4 Bedroom Semi-Detached House | Offers Over £500,000
A substantially extended and much improved 4 bedroom semi detached family house enjoying established garden grounds of a...
Monk Fryston, Chestnut Green, LS25
4 Bedroom Detached House | £520,000
Excellent 4 bedroom 3 bathroom detached family house enjoying generous sized gardens and double garage overlooking paddo...
How much is your home worth?
Use our short form to request a valuation of your property.
Request a Valuation

