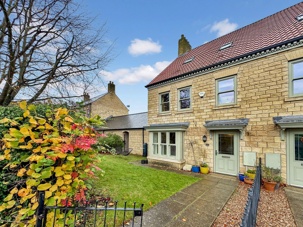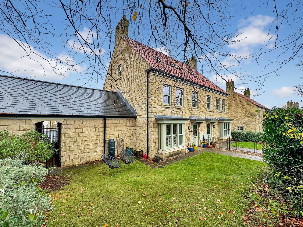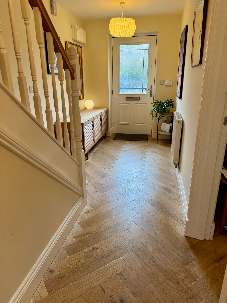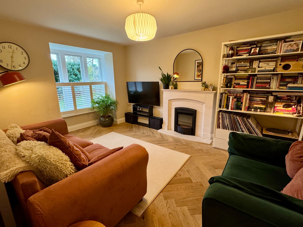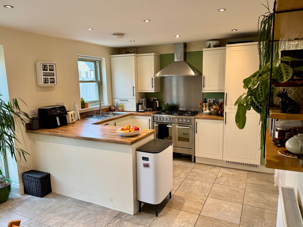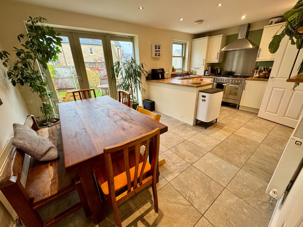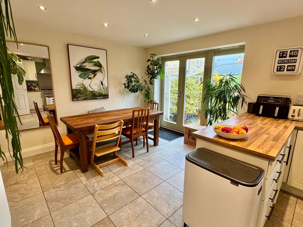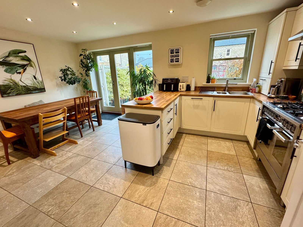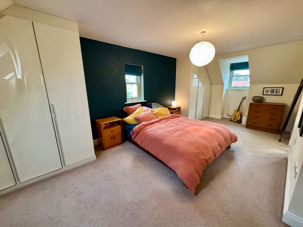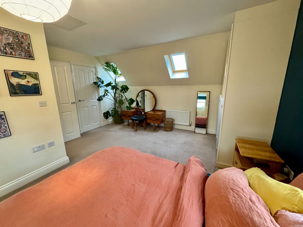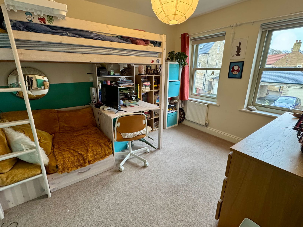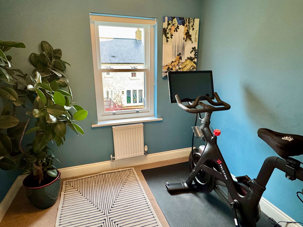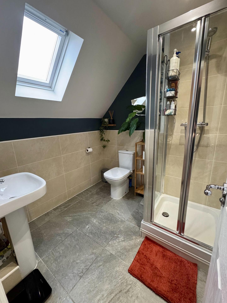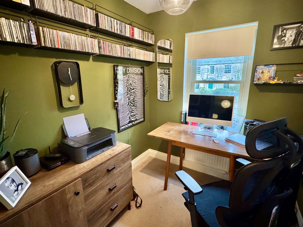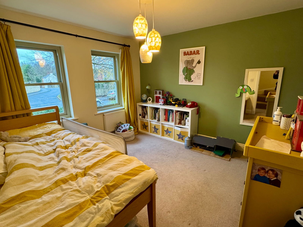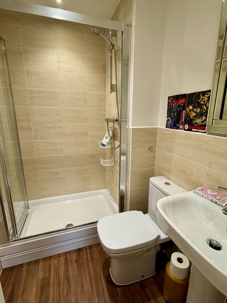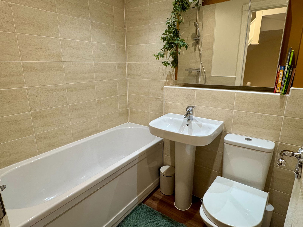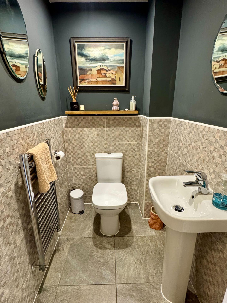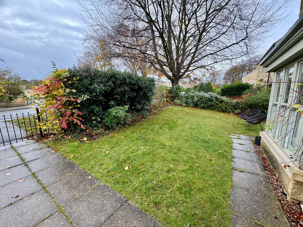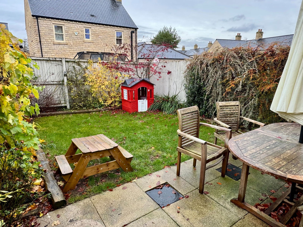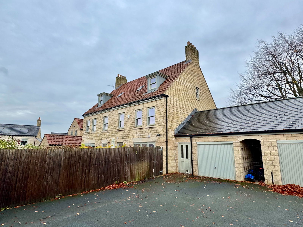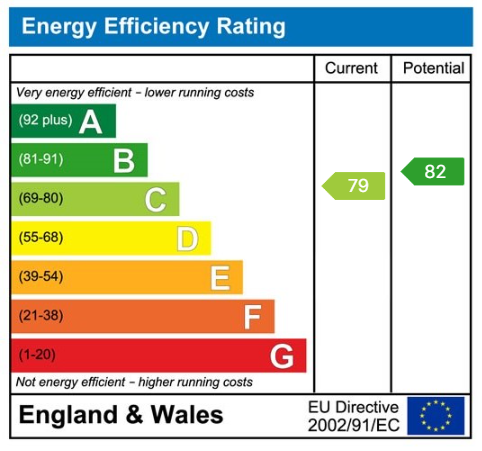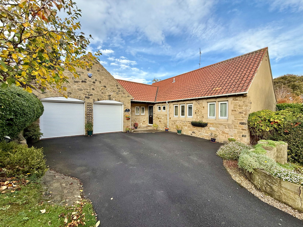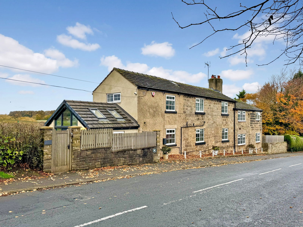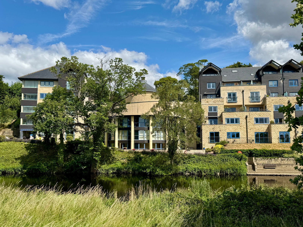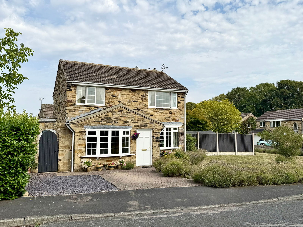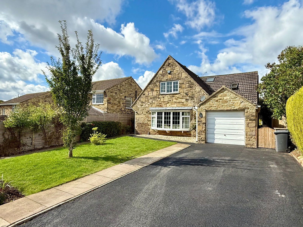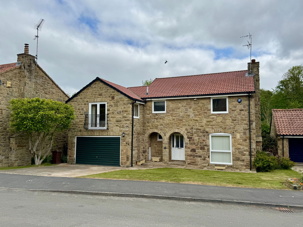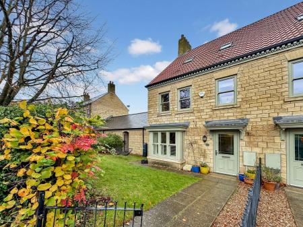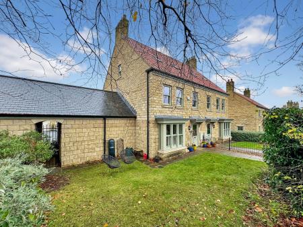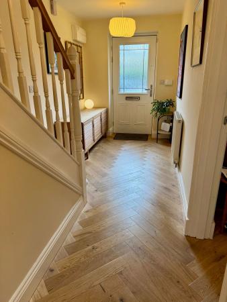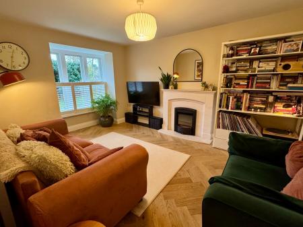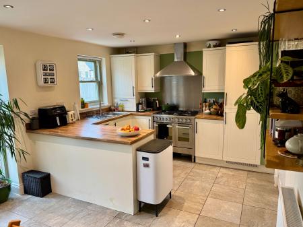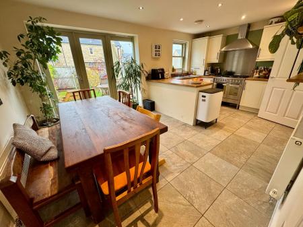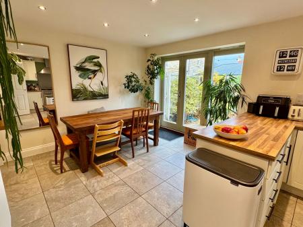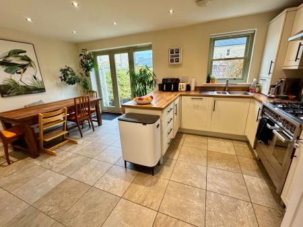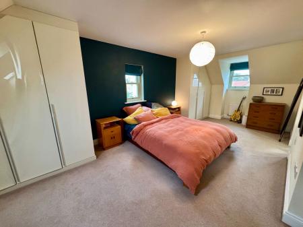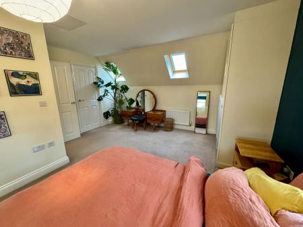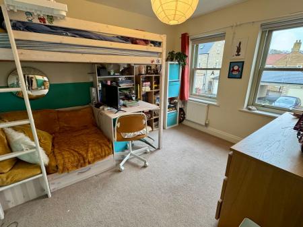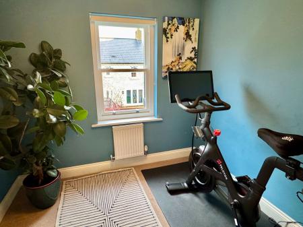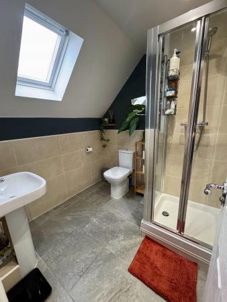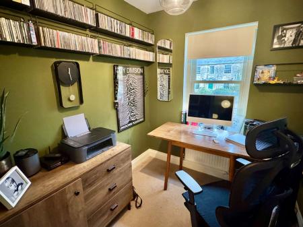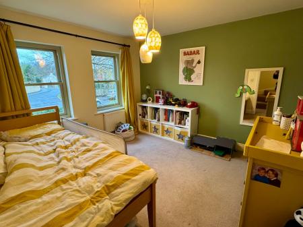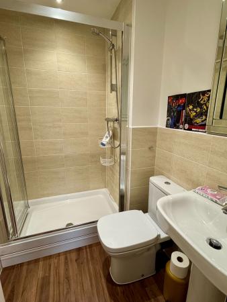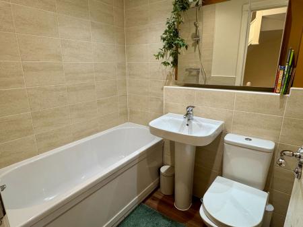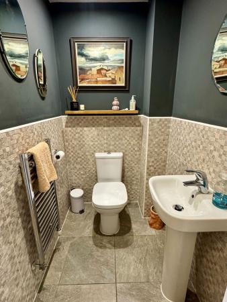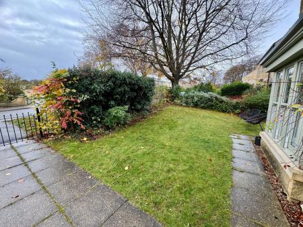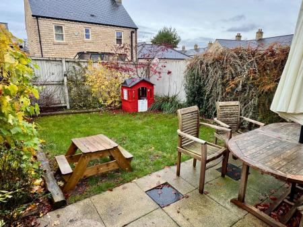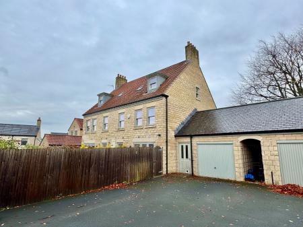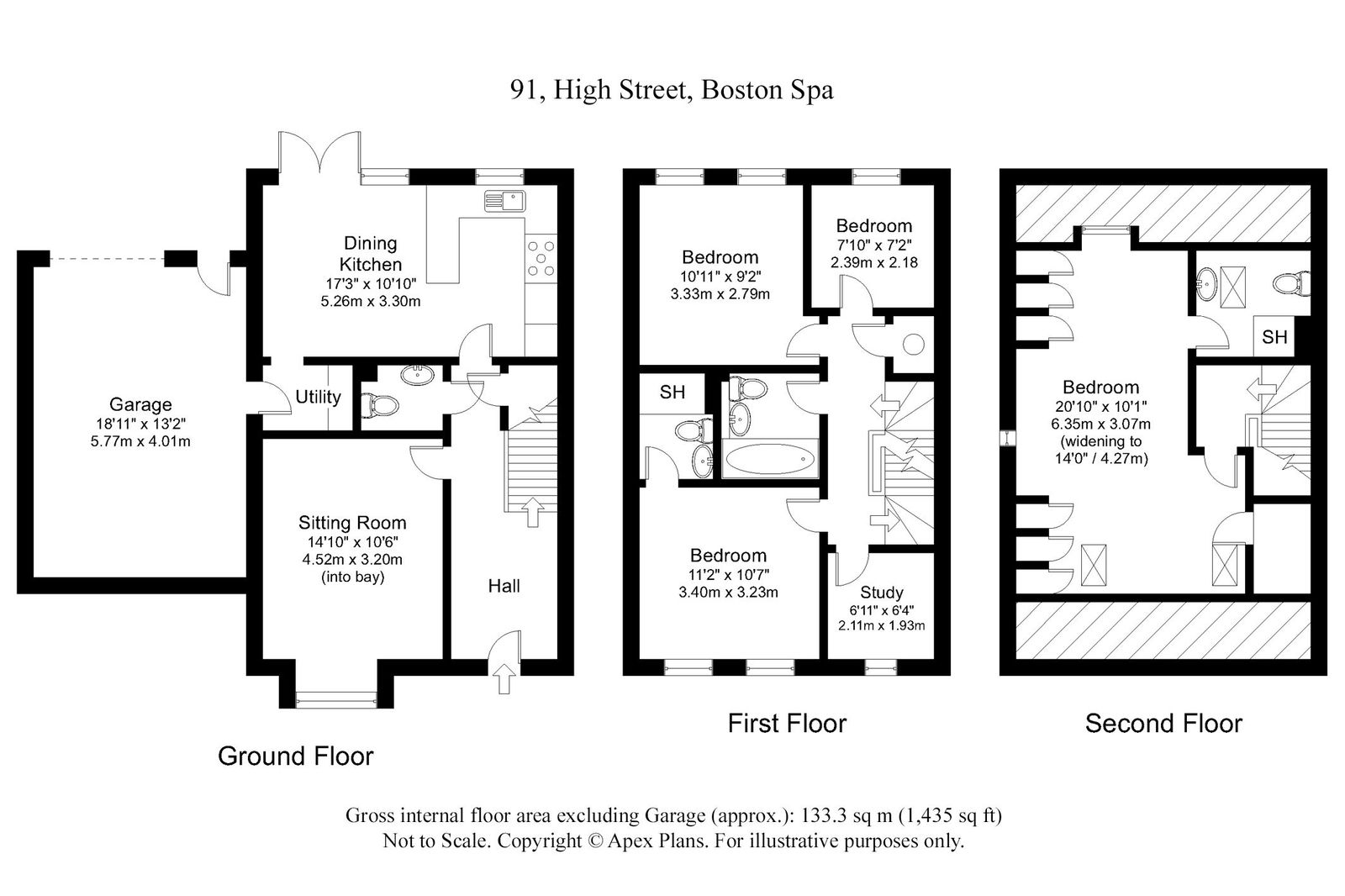- Generous sized attached Garage and additional parking in courtyard to rear
- Gardens front and rear
- Principal bedroom and en suite shower on the second floor
- 3 further bedrooms/home office and family bathroom
- Guest bedroom 2 with en suite shower
- Dining kitchen and utility with access to attached garage
- Hall and Lounge with oak flooring
4 Bedroom Semi-Detached House for sale in Wetherby
An attractive modern semi detached house arranged over three floors providing flexible and versatile accommodation perfectly situated on the edge of this popular development within easy walking distance of excellent village amenities.
Property Description
Located on the edge of a popular modern development and within easy walking distance of Boston Spa’s excellent range of shops, cafés and well-regarded schools, this stylish five-bedroom semi-detached home offers spacious and versatile accommodation arranged over three floors. The property combines contemporary design with practical family living and is presented to a high standard throughout.
A welcoming entrance hall with oak flooring leads to a cloakroom/WC and a comfortable lounge featuring a modern fireplace with electric fire, creating an inviting focal point. The oak flooring continues through the hall and lounge, adding warmth and character. The dining kitchen is well fitted with a range of modern units and includes a built-in oven, integrated dishwasher and stainless steel sink. A tiled floor extends through to the adjoining utility room, which has a door providing internal access to the larger than average attached garage.
On the first floor, there is a generous guest bedroom with its own en suite shower room, along with three further bedrooms, one of which is currently used as a home office. A modern family bathroom completes this level.
The second floor is dedicated to the impressive principal bedroom suite, which features fitted wardrobes and a stylish en suite shower room.
Outside, the property enjoys a lawned front garden with mature screening bushes, a pathway and hand gate. A side passage provides gated access to the rear garden, which is enclosed and mainly laid to lawn with a patio area and planted borders – ideal for outdoor dining and relaxation. The gated side area offers useful secure storage for bikes, bins and garden equipment. To the rear is an attached garage with additional parking for two cars and a turning area within the courtyard.
With gas-fired central heating and uPVC double glazing throughout, this superb family home offers modern comfort in an enviable village location close to all local amenities.
Important Information
- This is a Freehold property.
- This Council Tax band for this property is: E
Property Ref: 845_1237220
Similar Properties
Collingham, Hastings Way, LS22
3 Bedroom Bungalow | £600,000
A beautifully presented three bedroom, two bathroom detached bungalow, quietly positioned at the head of a peaceful cul-...
Thorner, Sandhills, Hillside Cottage, LS14
3 Bedroom Cottage | £599,995
A most Charming 3 bedroom 2 bathroom detached cottage sympathetically modernised and extended together with two delightf...
The Rotunda, Westgate, Wetherby, LS22
2 Bedroom Apartment | £595,950
Offered to the market for the first time, this exceptional two-bedroom, two bathroom, second-floor apartment occupies a...
Wetherby, Buttermere Avenue, LS22
4 Bedroom Detached House | £620,000
An impressive four bedroom detached family home enjoying an enviable position upon a substantial corner plot with garden...
Wetherby, Chatsworth Drive, LS22
4 Bedroom Detached House | £625,000
An attractive and significantly extended four double bedroom family home located on this highly favoured, established de...
5 Bedroom Detached House | £625,000
Offered on the open market for the first time in over 42 years an extended stone built 5 bedroom 2 bathroom detached fam...
How much is your home worth?
Use our short form to request a valuation of your property.
Request a Valuation

