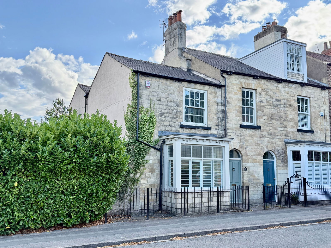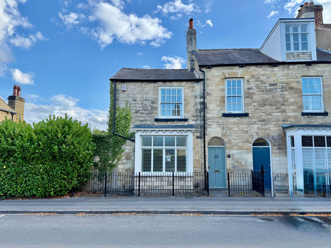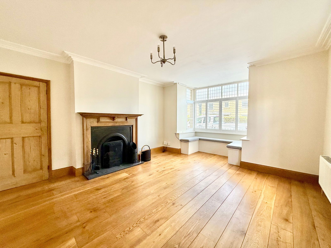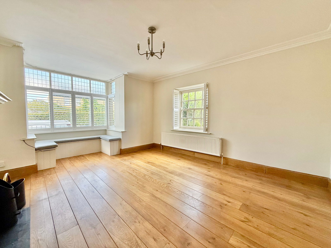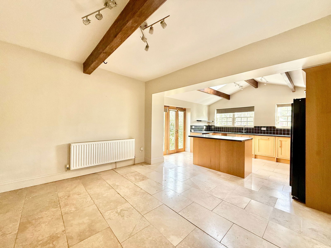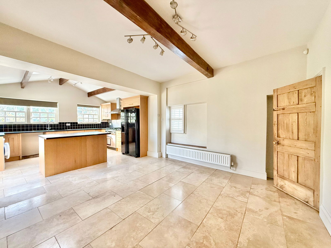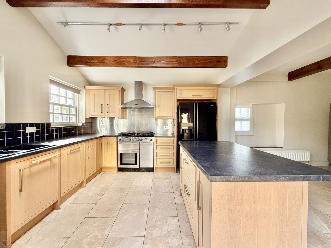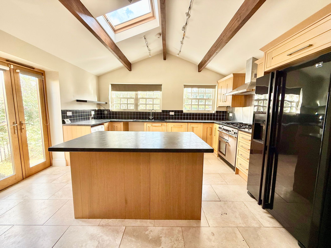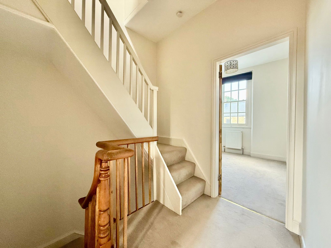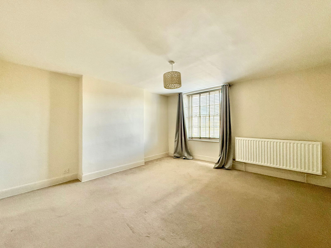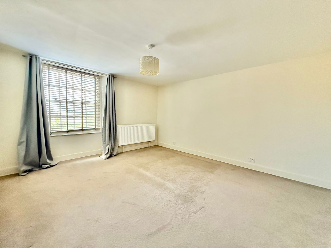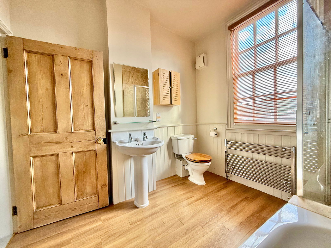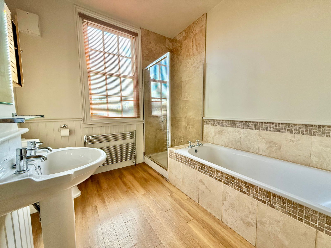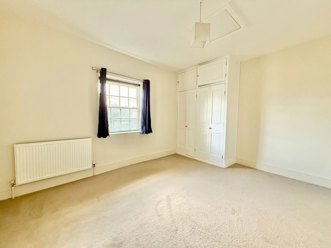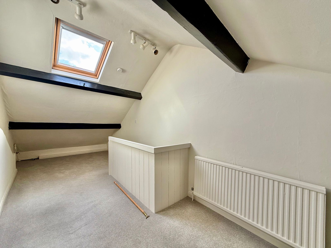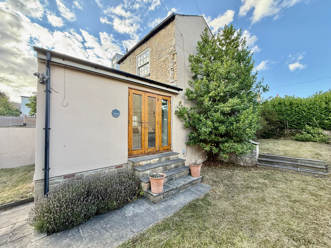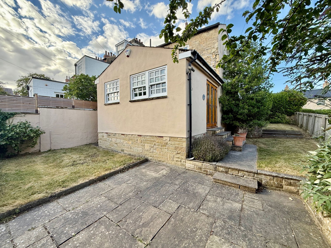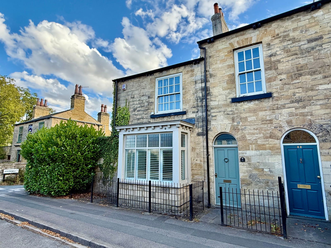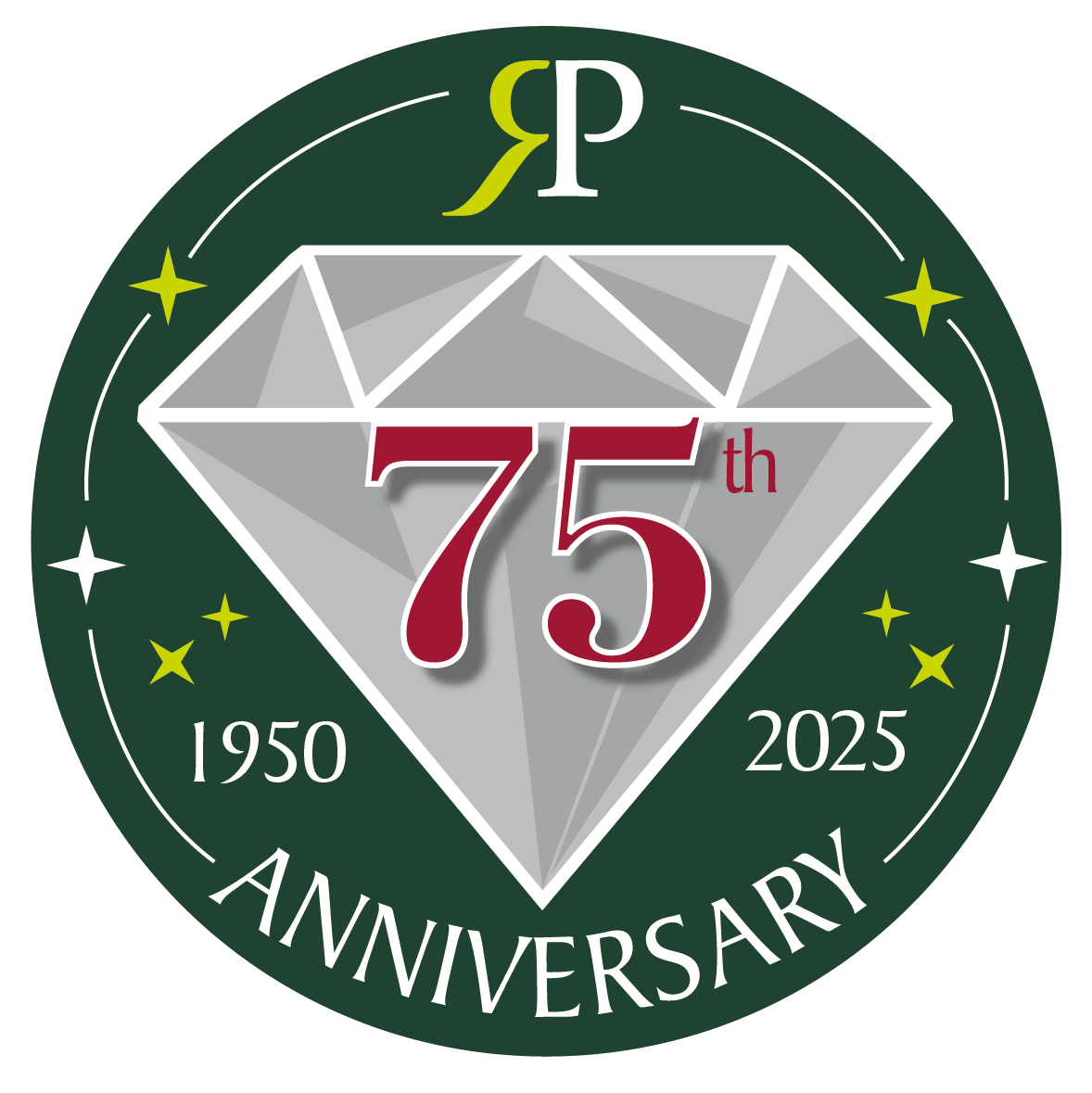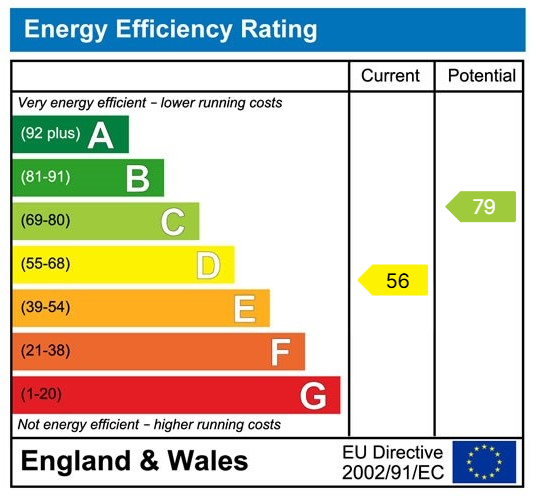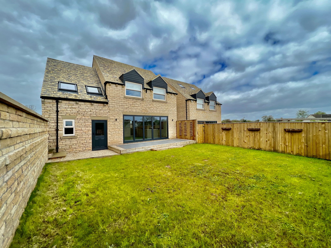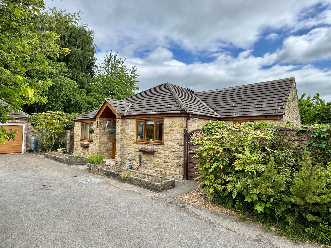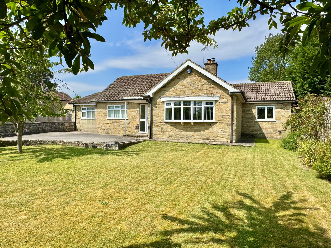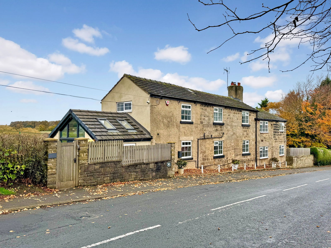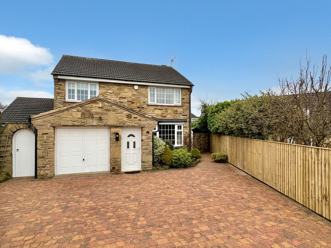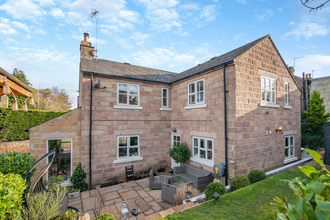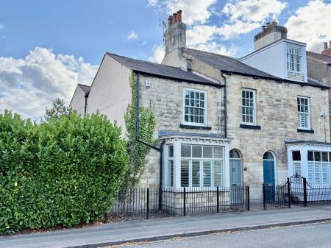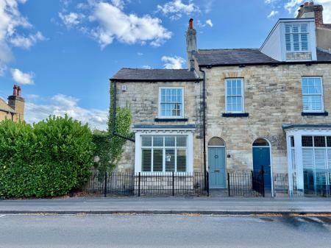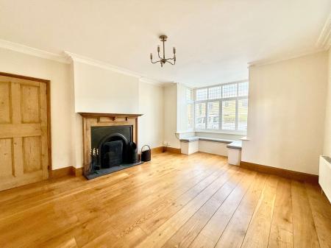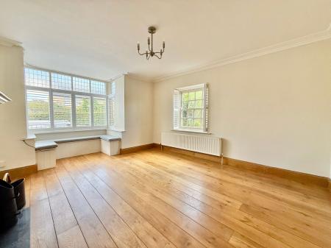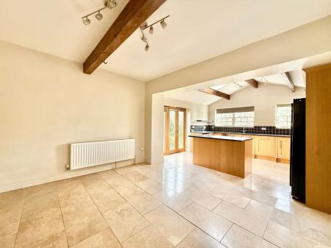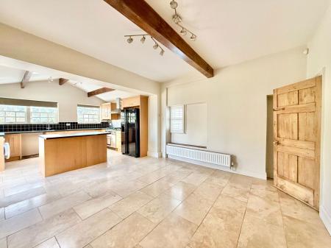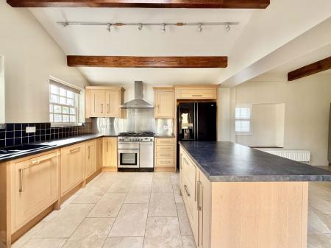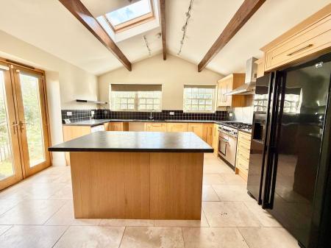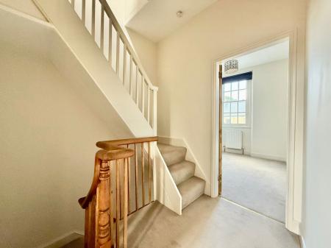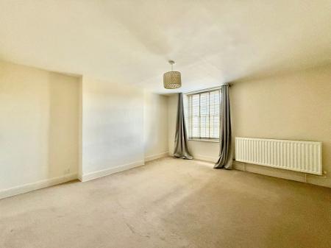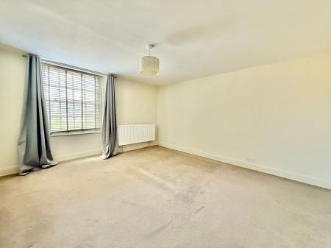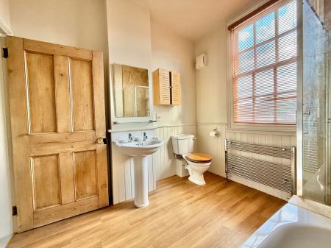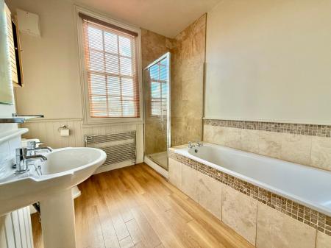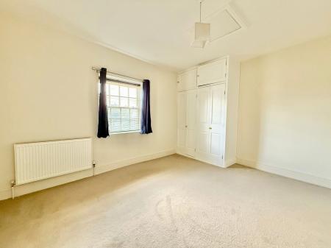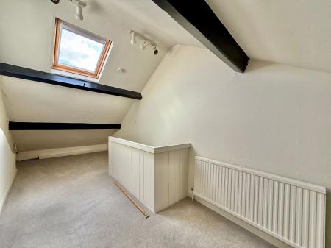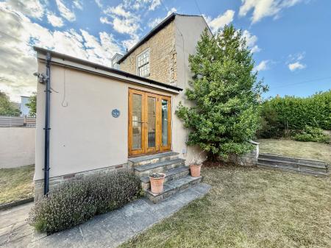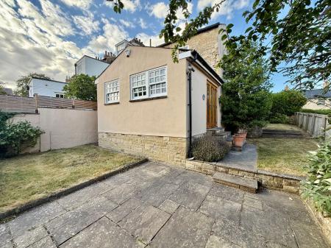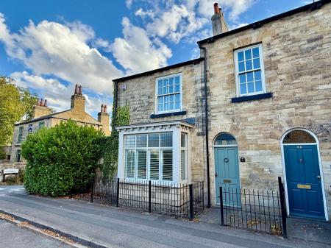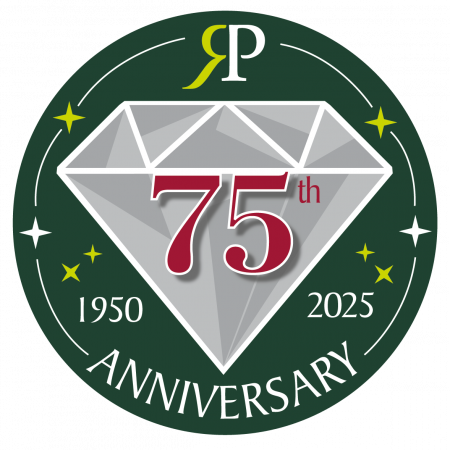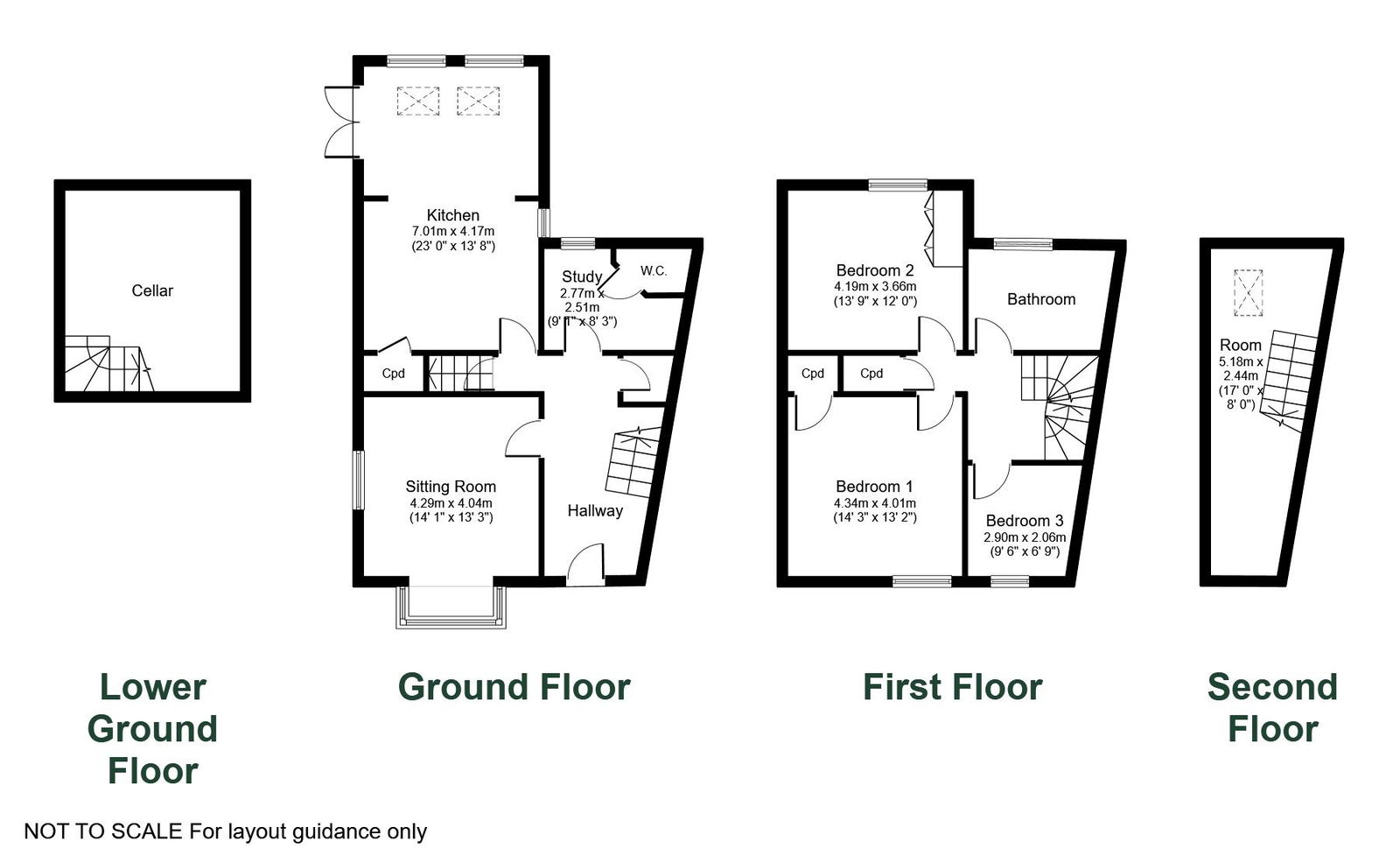- Elegant Georgian end-of-terrace property
- Spacious accommodation arranged over three floors plus cellar
- Large bay fronted lounge with window seat and wood burning stove
- Dedicated home office with WC
- Impressive open-plan dining kitchen with vaulted ceiling and bifold doors
- Three first floor bedrooms plus versatile converted loft space
- Traditional house bathroom suite
- Lawned gardens to side and rear with generous patio
- Off-street parking plus additional parking space
- No onward chain
4 Bedroom End of Terrace House for sale in Wetherby
Available with no onward chain, this three/four bedroom Georgian end of terrace boasts spacious, characterful living arranged over three floors plus a practical cellar space. Ideally positioned on the High Street, only moments from an excellent range of amenities, the property enjoys private garden, south facing patio and off-street parking.
Property Description
Sympathetically extended and tastefully modernised over time, this elegant Georgian end-of-terrace offers spacious accommodation arranged over three floors, complete with a practical cellar. With the benefit of double-glazed windows and gas fired central heating, the property blends period charm with modern convenience and in further detail comprises:-
A hardwood front door with fanlight opens into a welcoming entrance hallway, featuring a return staircase to the first floor and useful under-stairs storage. Steps lead down to a functional cellar, ideal for storage or utility use.
The principal reception room is a generous front facing lounge with oak flooring, open fire with slate hearth and granite surround. A large walk-in bay window with fitted shutters and window seat floods the room with natural light, complemented by a side facing window. To the rear, a dedicated study with WC and wash basin, perfect for remote working or guest use. The heart of the home is the impressive open-plan dining kitchen. With high ceilings, exposed beams and a vaulted section above the kitchen, this space is both dramatic and inviting. Double glazed windows and bifold patio doors provide seamless access to the garden and patio. The kitchen is fitted with a range of wall and base units, laminate worktops and tiled splashbacks, centred around a Rangemaster cooker with five-ring gas hob and stainless steel splashback. Space for an American-style fridge freezer (available by separate negotiation), alongside an integrated dishwasher and plumbing for a washing machine. Travertine floor tiles flow into the dining and living area, which enjoys twin radiators, a side-facing window and a useful store cupboard.
To the first floor, the landing leads to three bedrooms, two generous doubles and a third single. The principal bedroom to the front includes a built-in storage cupboard, while bedroom two features full-height fitted wardrobes. All rooms are served by a well-appointed house bathroom with wash basin, low flush WC, shower cubicle and bath, complemented by tiled walls and a heated towel rail.
A further staircase leads to a skilfully converted loft space, an adaptable room with vaulted ceiling and velux window.
Externally, the property enjoys a small forecourt garden enclosed by wrought iron railings and hand gate. To the rear, a lawned garden sits to one side, with a generous patio area and off-street parking. An additional parking space is located beyond the boundary wall on the side of the private lane.
Offered to the market with no onward chain, this period home occupies a prime position on the ever popular High Street - just a short walk from a wide range of amenities including bars, restaurants, shops and both primary and secondary schools.
Important Information
- This is a Freehold property.
- This Council Tax band for this property is: E
Property Ref: 845_1134245
Similar Properties
Bramham, Farfield Court, Wetherby Road, LS23
5 Bedroom Detached House | Offers Over £575,000
Meadow House is a skilfully designed and beautifully presented new build five bedroom detached family home, enjoying a p...
Wetherby, Butterwick Gardens, LS22
3 Bedroom Bungalow | £575,000
An individual and spacious 3 bedroom stone built detached bungalow occupying a quiet cul de sac location within walking...
3 Bedroom Bungalow | £575,000
An extended and spacious three bedroom detached stone built bungalow situated within the conservation area of this sough...
Thorner, Sandhills, Hillside Cottage, LS14
3 Bedroom Cottage | £584,995
A most Charming 3 bedroom 2 bathroom detached cottage sympathetically modernised and extended together with two delightf...
Wetherby, Ambleside Walk, LS22
4 Bedroom Detached House | £585,000
Offered to the open market with the benefit of no onward chain this skilfully extended family home reveals four bedrooms...
Spofforth, Harrogate, High Street, HG3
4 Bedroom Detached House | £585,000
Plum Tree Cottage is a charming four bedroom village property, revealing spacious and largely open plan ground floor acc...
How much is your home worth?
Use our short form to request a valuation of your property.
Request a Valuation

