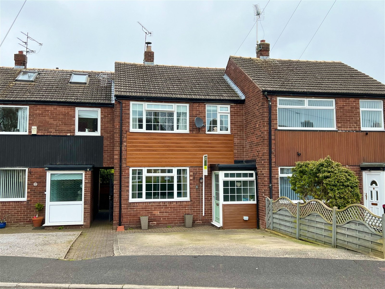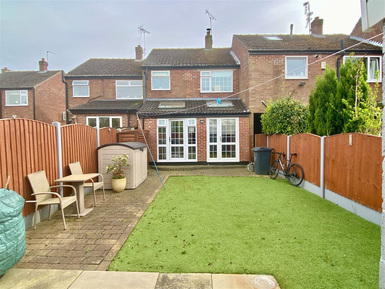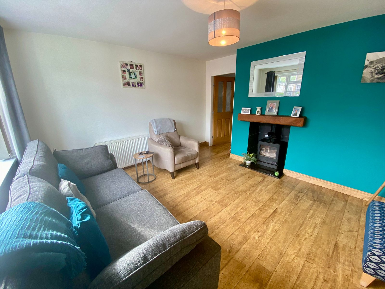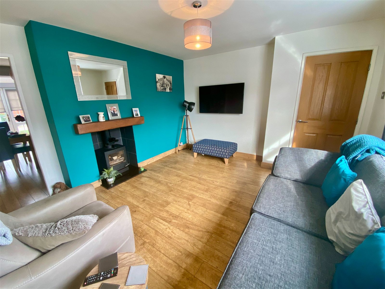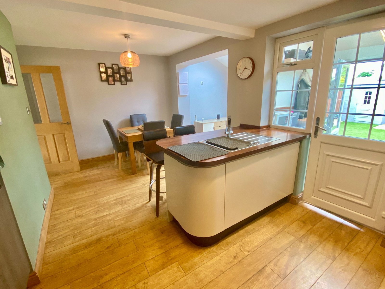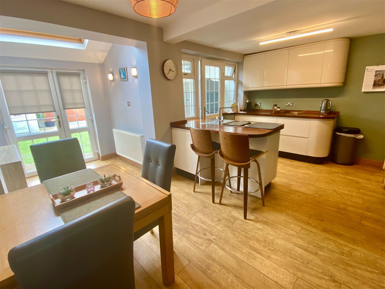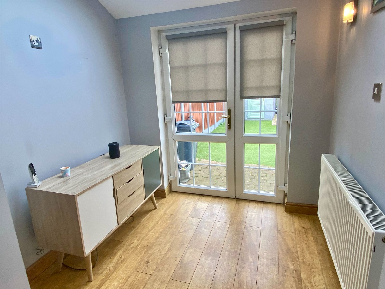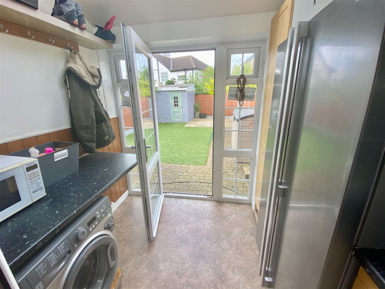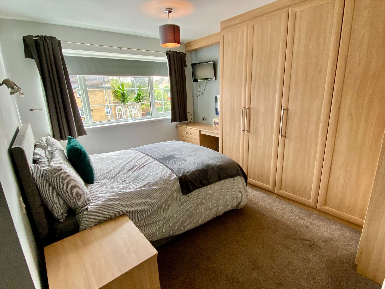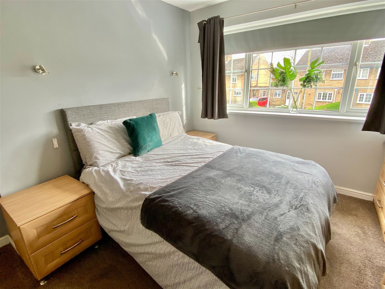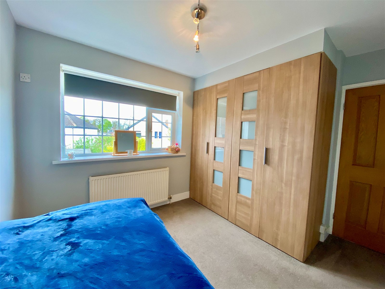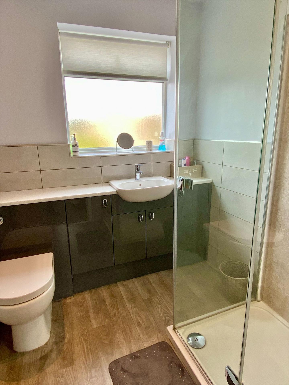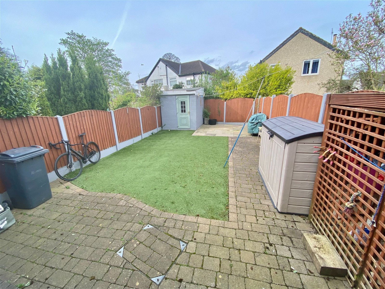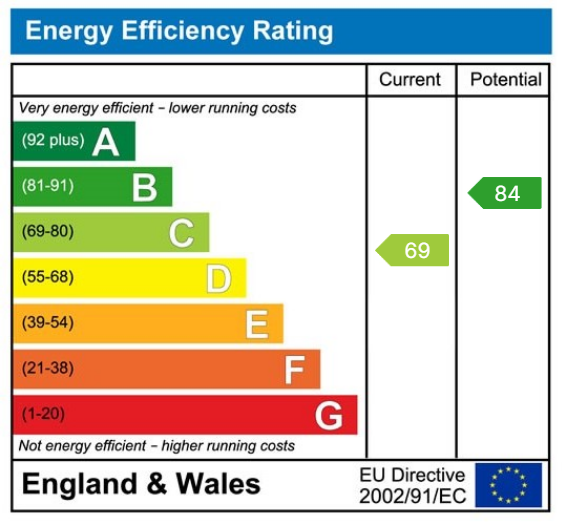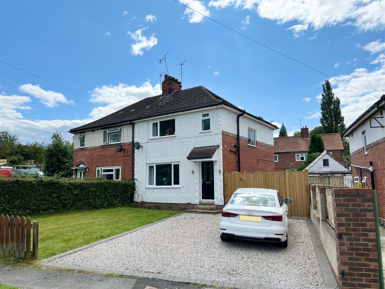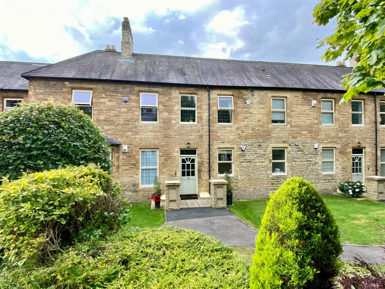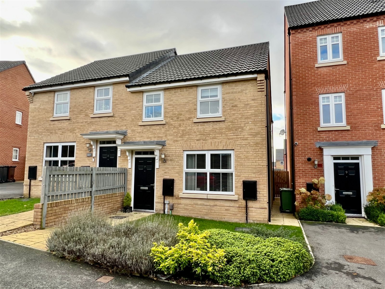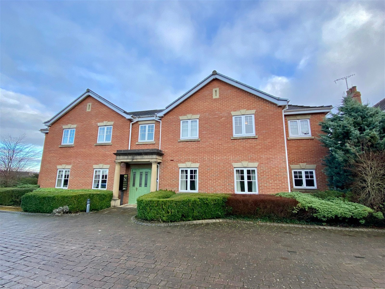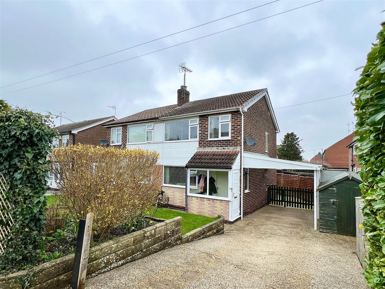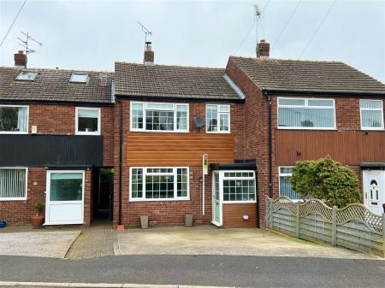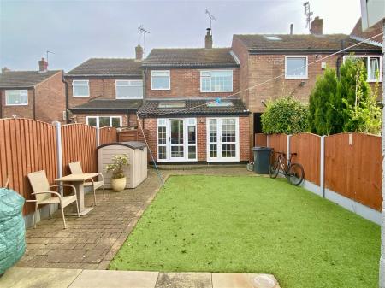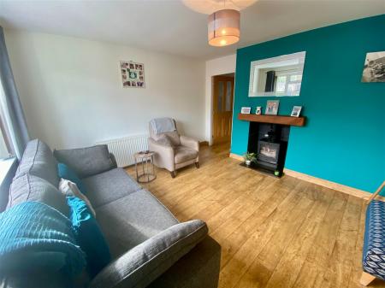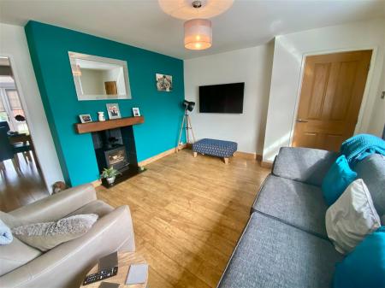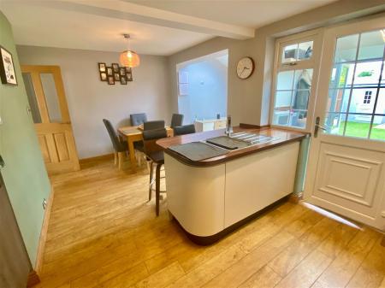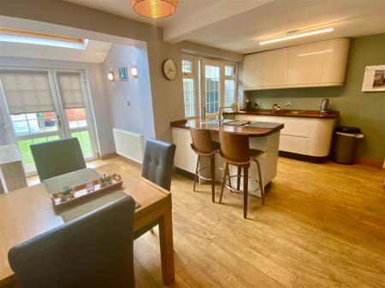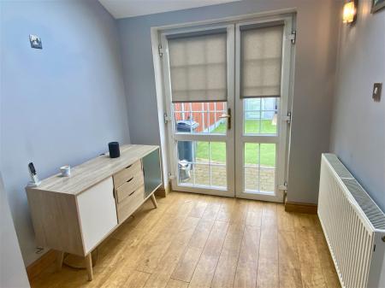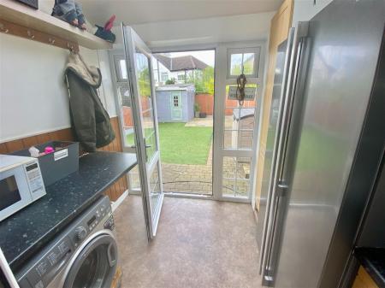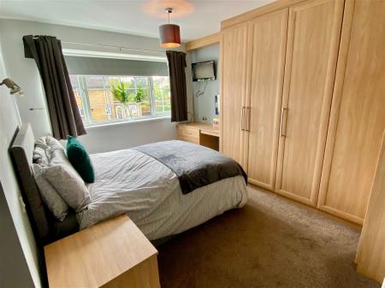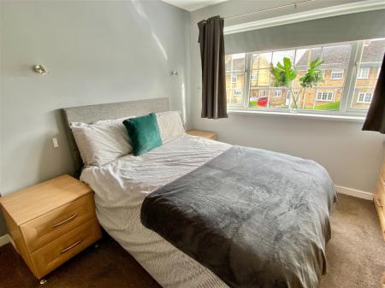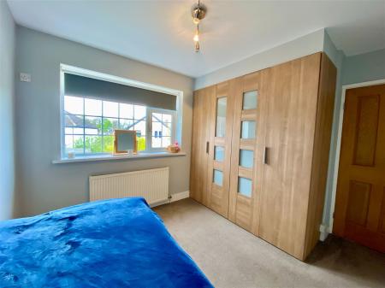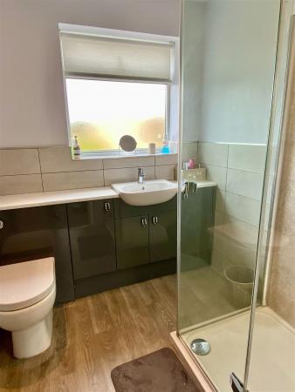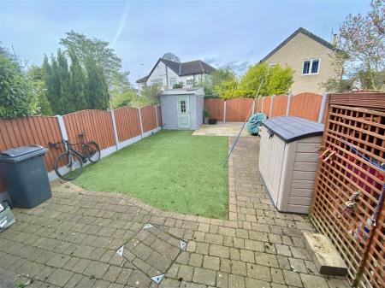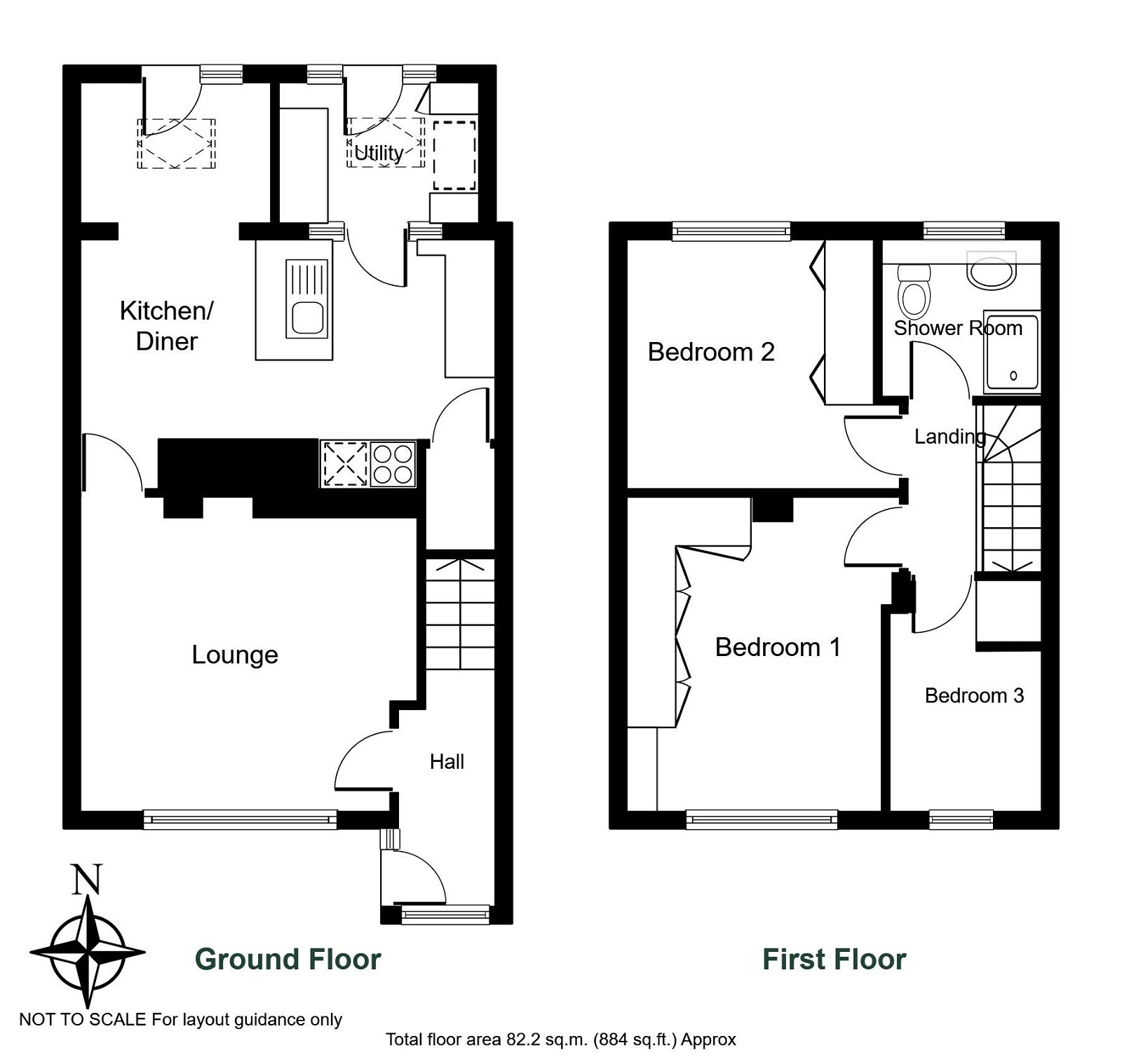- Living room with wood effect flooring leading to dining kitchen with integrated appliances
- Utility room
- Three bedrooms, two with fitted wardrobes
- Modern shower room
- Enclosed low maintenance garden to rear and parking to the front
- A popular location within walking distance of the vibrant High Street
3 Bedroom Terraced House for sale in Wetherby
An attractively presented three bedroom terraced home offering excellent accommodation, available with no onward chain. Extended to the rear, together with landscaped enclosed gardens and parking an early inspection is recommended.
BOSTON SPA
Boston Spa is a predominantly stone built village with many Georgian properties, situated some 1 1/2 miles east of the A1 on the southern bank of the River Wharfe.
The village has its own good selection of shops, schools and facilities with a further range of amenities including indoor swimming pool and golf course in the market town of Wetherby some 3 miles away. Commuting links are good being almost equidistant to Leeds, York and Harrogate.
DIRECTIONS
Proceeding from Wetherby towards Boston Spa along the A168. At Wattlesyke roundabout follow the signs for Boston Spa and proceed along High Street. Turn right into Whickham Avenue and second left into Park Road where the property is identified on the left hand side by a Renton & Parr for sale board.
THE PROPERTY
A well-presented three bedroom mid-terrace house thoughtfully extended with gas fired central heating and double glazed windows, the accommodation in further detail comprises :-
GROUND FLOOR
ENTRANCE PORCH
Double glazed window and radiator, laminate floor, staircase to first floor.
LOUNGE - 4.11m x 3.56m (13'6" x 11'8")
Wood effect floor covering, fireplace with wood burning stove, radiator, double glazed window.
DINING KITCHEN - 5.11m x 3.05m (16'9" x 10'0")
Wood effect flooring, white fronted wall and base units including cupboards and drawers, worktops, integrated appliances including oven, hob with hood above, central breakfast bar with stainless steel sink unit and mixer tap, understairs cupboard, space for table and chairs.
SITTING AREA - 2.31m x 1.75m (7'7" x 5'9")
A step down from the dining kitchen to a useful extension with Velux window, radiator, French doors to outside garden space.
UTILITY ROOM - 2.44m x 1.45m (8'0" x 4'9")
Plumbed for automatic washing machine, double glazed windows and door, Velux window, cupboard housing gas fired central heating boiler.
FIRST FLOOR
LANDING
Loft access.
BEDROOM ONE - 3.96m x 3.05m (13'0" x 10'0")
Double glazed window to front, fitted wardrobes and dressing table, radiator.
BEDROOM TWO - 3.05m x 3.02m (10'0" x 9'11")
With fitted wardrobes, double glazed window to rear, radiator.
BEDROOM THREE - 2.92m x 1.93m (9'7" x 6'4") narrowing to 1.02m (3'4")
Double glazed window to front, radiator, bulk-head cupboard.
SHOWER ROOM
A modern suite comprising shower, low flush w.c., vanity wash basin with cupboards under, part tiled walls, heated towel rail, double glazed window.
TO THE OUTSIDE
Concrete driveway to the front providing parking for two vehicles. The rear garden has been landscaped to provide an attractive low maintenance outdoor space with patio area and artificial lawn, together with garden store.
In addition there is a single garage in a nearby garage block.
COUNCIL TAX
Band C (from internet enquiry).
SERVICES
We understand mains water, electricity, gas and drainage are connected. Gas fired central heating installed.
Important information
This is a Freehold property.
This Council Tax band for this property C
Property Ref: 845_837214
Similar Properties
3 Bedroom Semi-Detached House | £279,000
An exciting opportunity to acquire this well presented and tastefully decorated three bedroom semi-detached house, situa...
2 Bedroom Flat | £275,000
A spacious two bedroom first floor apartment, ideally located within easy walking distance of Wetherby town centre and r...
Wetherby, Great North Close, LS22
3 Bedroom Semi-Detached House | £275,000
A tastefully decorated and well presented modern three bedroom semi-detached property located on this popular developmen...
Wetherby, The Grange, Deighton Road, LS22
2 Bedroom Ground Floor Flat | £280,000
A rare opportunity to purchase an attractive ground floor apartment in this exclusive development of 6 only flats within...
3 Bedroom Semi-Detached House | £295,000
A well-presented and tastefully decorated three bedroom semi-detached home enjoying attractive corner plot with raised b...
Wetherby, Pentagon Way, Spofforth Hill, LS22
2 Bedroom End of Terrace House | Offers Over £300,000
Beautifully presented and tastefully decorated throughout, this modern two bedroom end of terrace is offered to the ope...
How much is your home worth?
Use our short form to request a valuation of your property.
Request a Valuation

