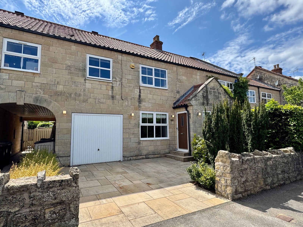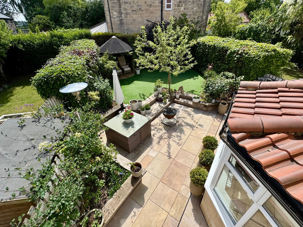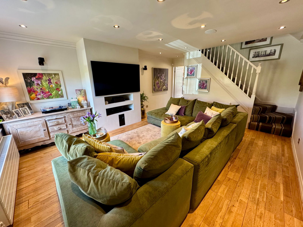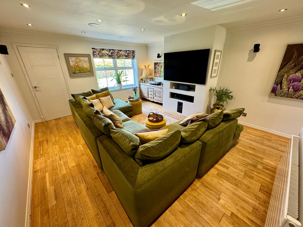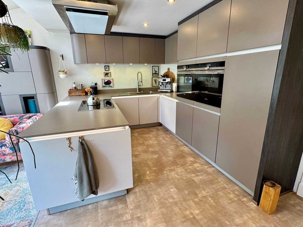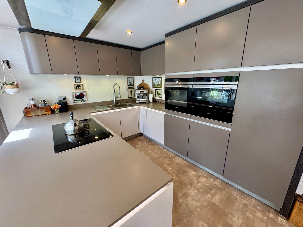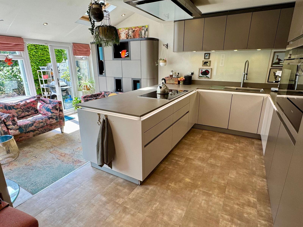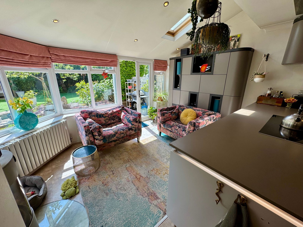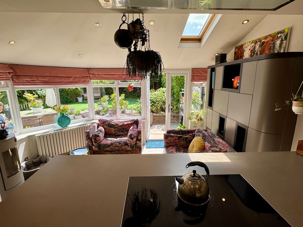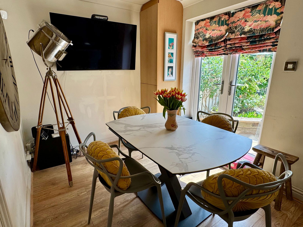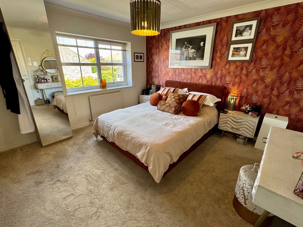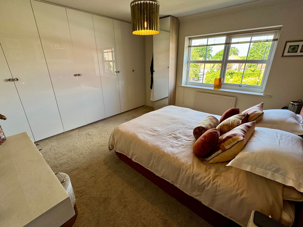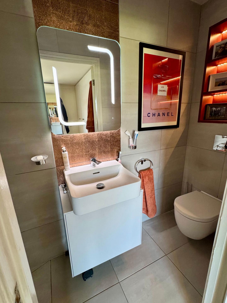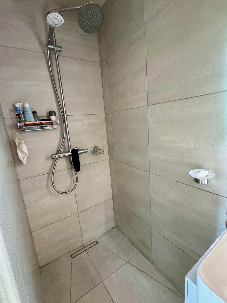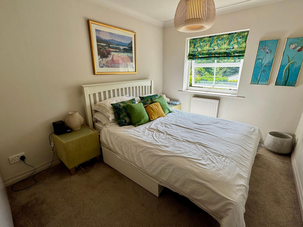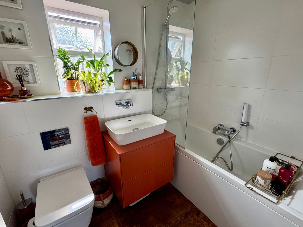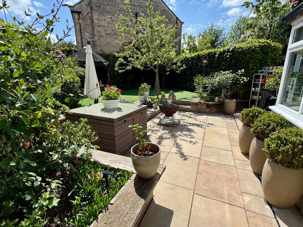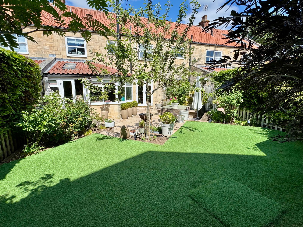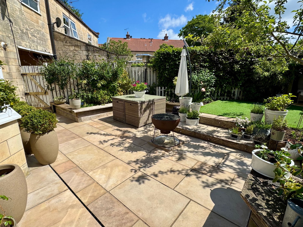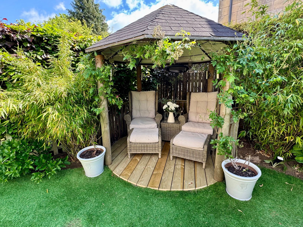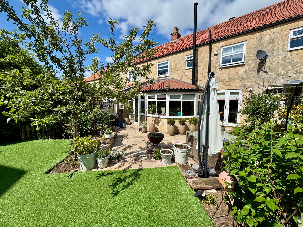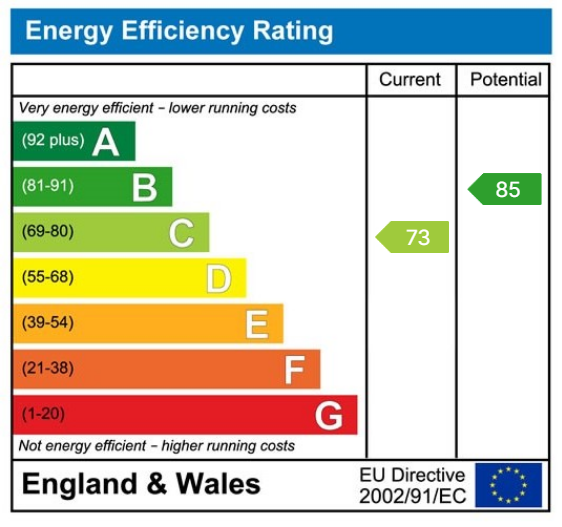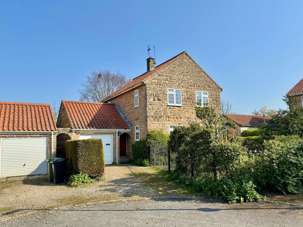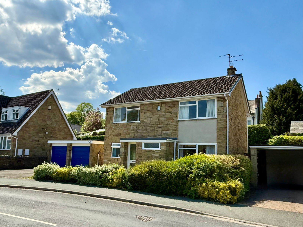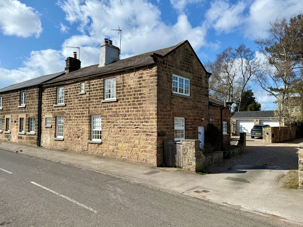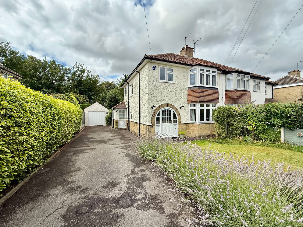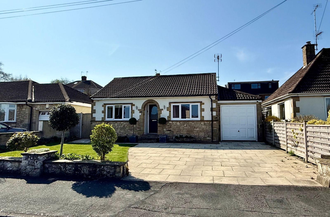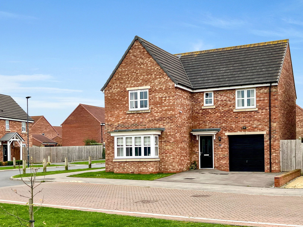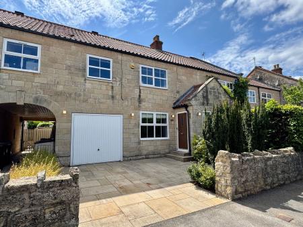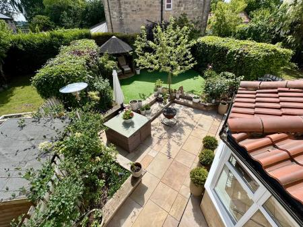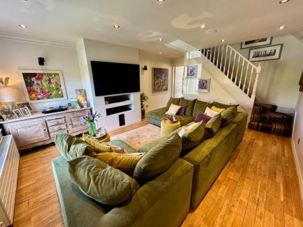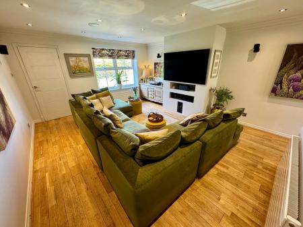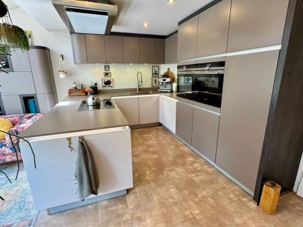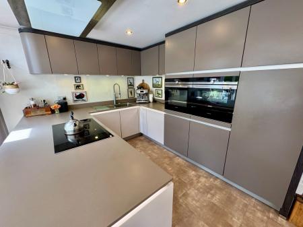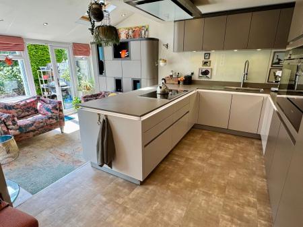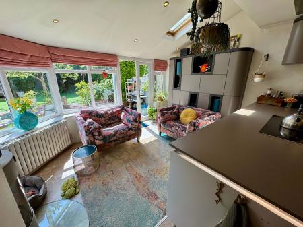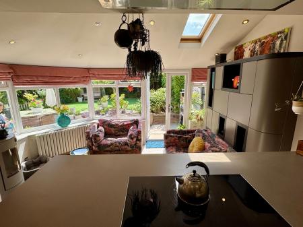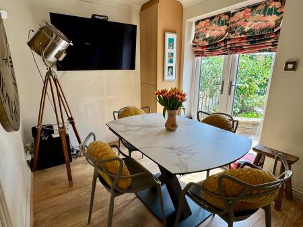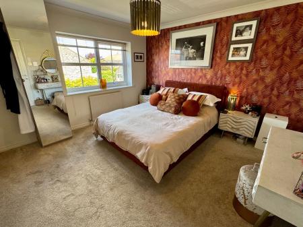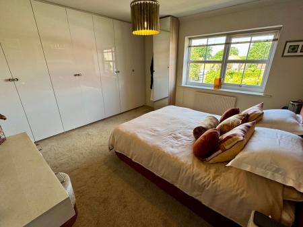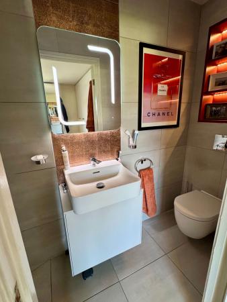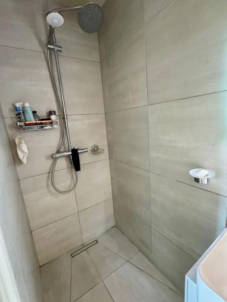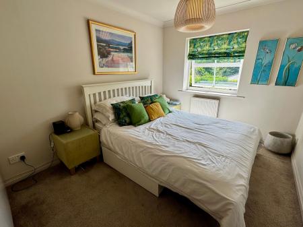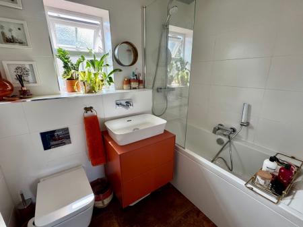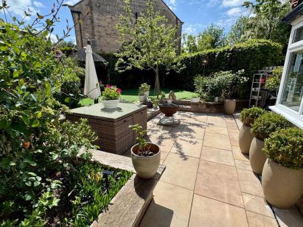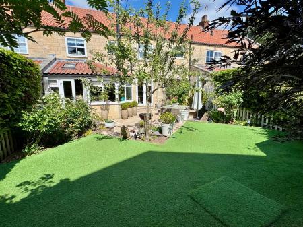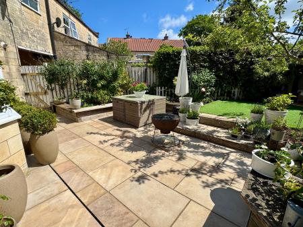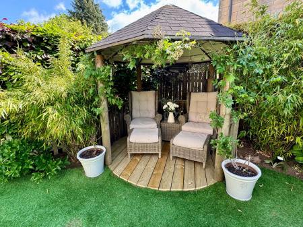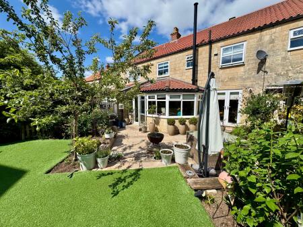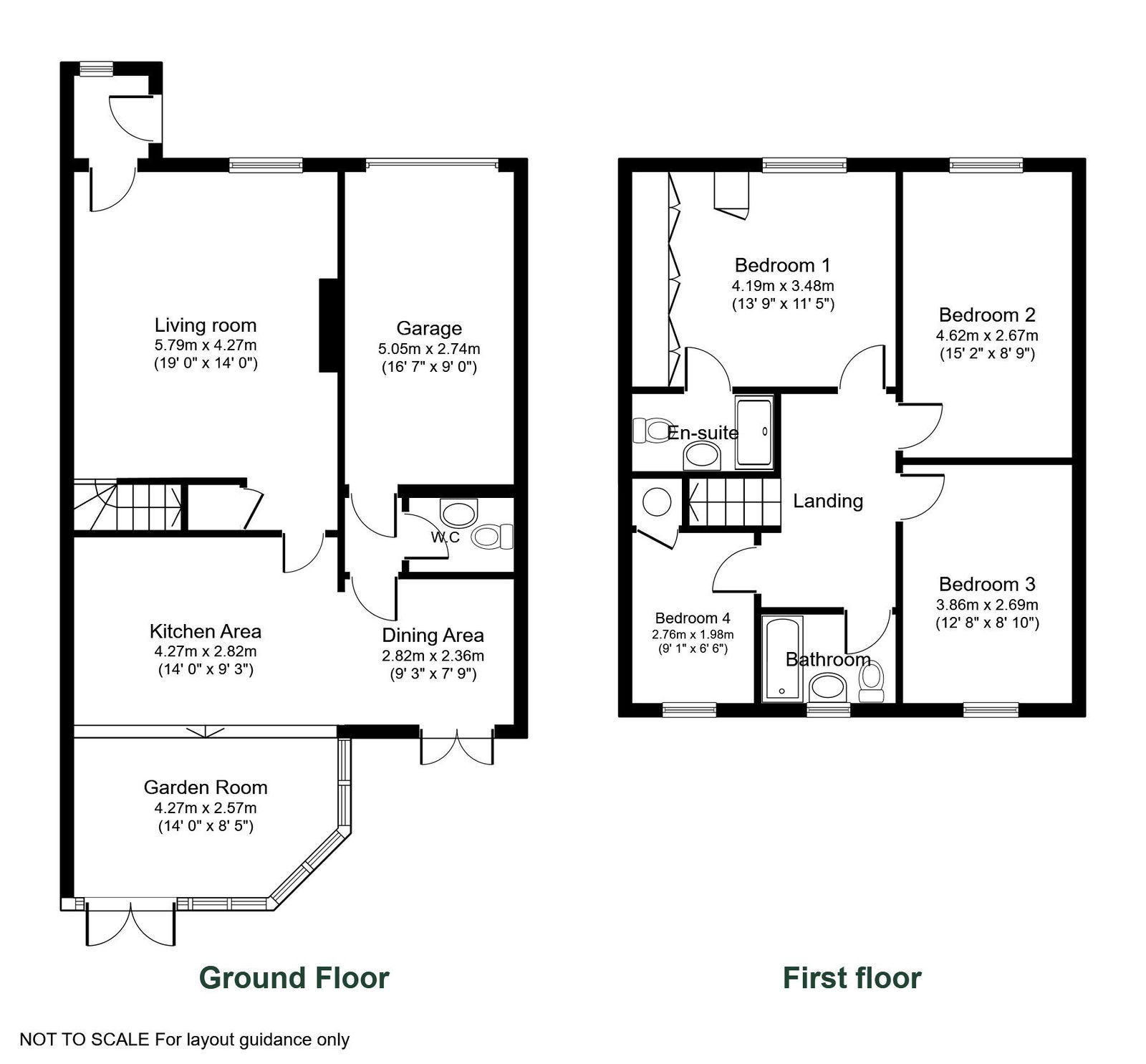- Many well chosen electrical upgrades included
- Spacious living room
- Open plan dining kitchen with garden room
- Downstairs wc and integrated garage
- Bedroom 1 with illuminated wardrobes and modern en suite shower
- Three further bedrooms and refitted bathroom
- Excellent enclosed greens to rear professionally designed outdoor entertaining in mind
4 Bedroom Townhouse for sale in Wetherby
Excellent 4 bedroom 2 bathroom modern town house providing deceptively spacious and well appointed family living including stand out professionally landscaped south facing garden to rear. Available with no onward chain.
Property Description
Located in the popular village of Bramham, this modern stone-built townhouse offers deceptively spacious and beautifully appointed four-bedroom accommodation, thoughtfully designed for contemporary living. The property enjoys a prime position with enclosed, south-facing landscaped gardens that have been professionally designed for both relaxation and alfresco entertaining.
Inside, the home is finished to an exceptional standard, incorporating a range of modern refinements. These include underfloor heating in both the family bathroom and en suite, ambient lighting, a built-in Bose Dolby speaker system in the living room ceiling, a Ring doorbell with integrated camera, and smart external lighting. Gas central heating and double-glazed windows and doors ensure year-round comfort and efficiency.
The ground floor opens with an entrance porch that leads into a spacious living room, where the integrated speaker system and thoughtful lighting design create a warm and inviting atmosphere. A staircase rises to the first floor, with a useful storage cupboard beneath. The open-plan kitchen, dining area, and garden room provide a sociable and versatile space. The kitchen is fitted with sleek German wall and base units, subtle lighting, and high-end integrated appliances including a smart steam microwave oven, warming plate, ceramic hob with hood above, fridge and a dishwasher. The flooring is finished in stylish Amtico, complementing the overall design. A Rais Viva L 100 classic wood-burning stove adds a cosy focal point to the garden room, while a downstairs WC and internal access to the integral garage complete the ground floor layout.
Upstairs, the principal bedroom features fitted wardrobes with integrated lighting and a modern en suite shower room. Two further double bedrooms offer ample space for family or guests, and a fourth bedroom provides a flexible option for use as a study or nursery. The house bathroom has been recently refitted with a contemporary three-piece white suite, fully tiled walls, and flooring.
Outside, a stone paved driveway leads to the integral garage. The rear garden is a standout feature—completely enclosed and south-facing, it offers an ideal setting for outdoor entertaining with stone paving, decorative sleepers, artificial lawn, well-stocked flower borders, and a charming Breeze House for year-round outdoor enjoyment.
Situated in the heart of Bramham, the property offers easy access to the A1(M) and is ideally located for commuting to Leeds, York, and Harrogate. Combining village charm with modern comfort and style.
Important Information
- This is a Freehold property.
- This Council Tax band for this property is: F
Property Ref: 845_1115251
Similar Properties
3 Bedroom Detached House | £435,000
An extended 3 bedroom detached house providing scope for modernisation and further extension stpp, occupying a pleasant...
Boston Spa, Westwood Way, LS23
4 Bedroom Detached House | Offers Over £429,000
A well proportioned four bedroom detached home in an excellent and sought after location enjoying westerly facing privat...
Sicklinghall, Main Street, LS22
2 Bedroom Cottage | £425,000
A delightful two double bedroom period cottage located in the heart of this sought after North Yorkshire village. Whiteg...
3 Bedroom Semi-Detached House | £439,950
Enjoying an elevated position with mature private backdrop this popular style three bedroom family home is sure to appea...
North Grove Crescent, Wetherby, West Yorkshire, LS22 7PY
2 Bedroom Bungalow | £445,000
A skilfully extended and beautifully presented two bedroom detached bungalow occupying a choice position with landscaped...
Tockwith, Bramblegate Road, YO26
4 Bedroom Detached House | £449,950
An attractive four-bedroom modern detached family home occupying a prominent corner position upon this popular new build...
How much is your home worth?
Use our short form to request a valuation of your property.
Request a Valuation

