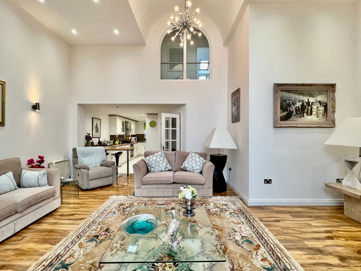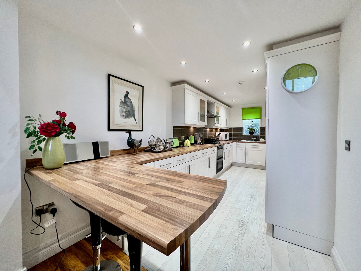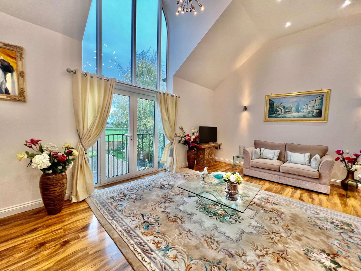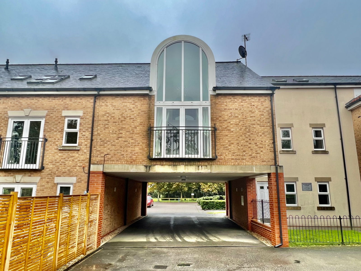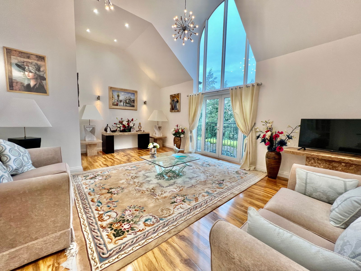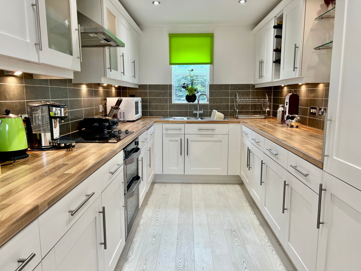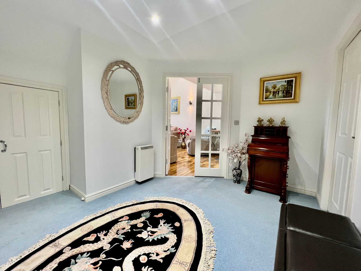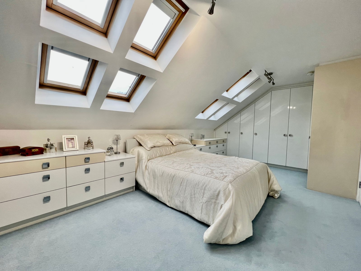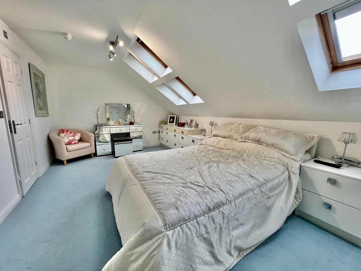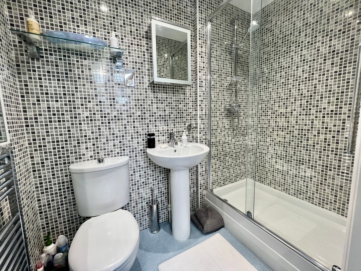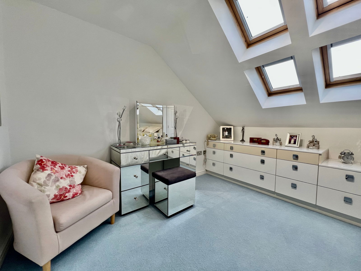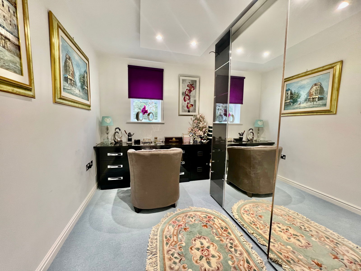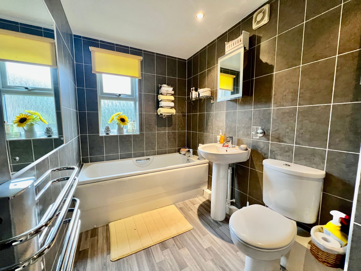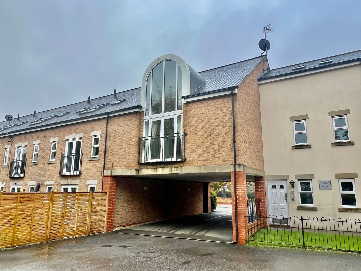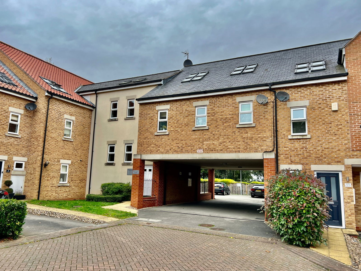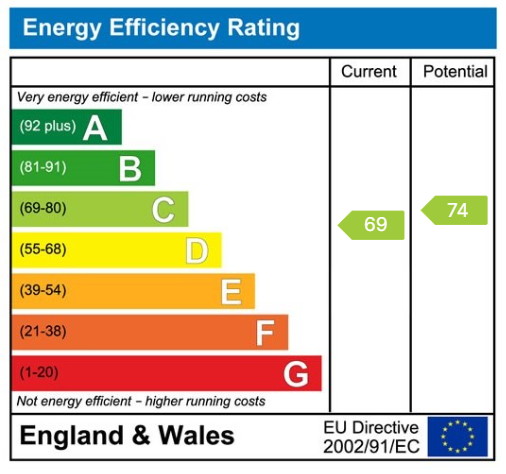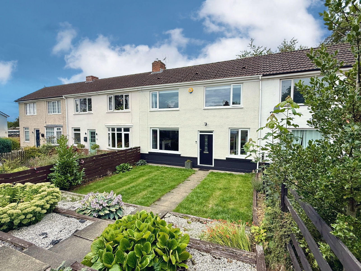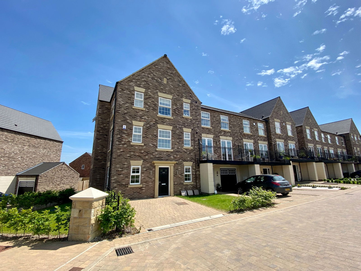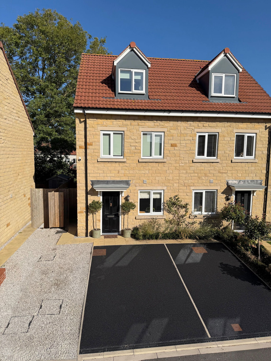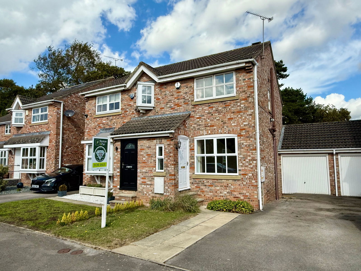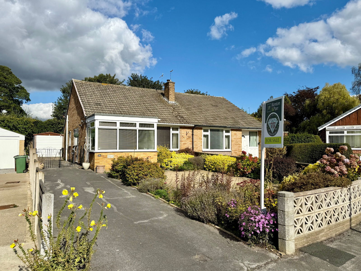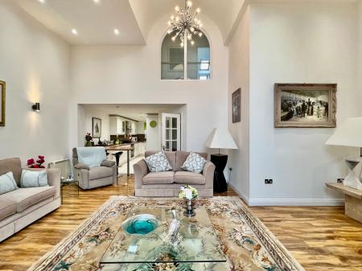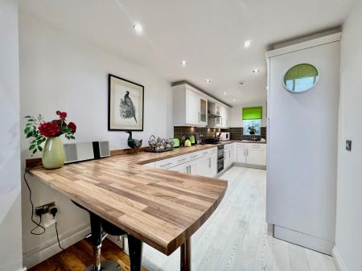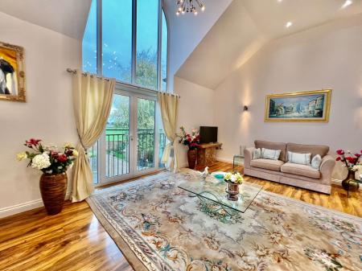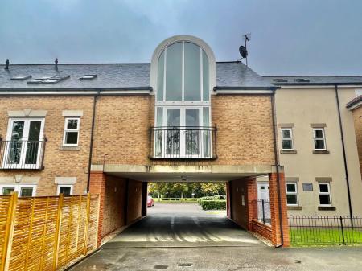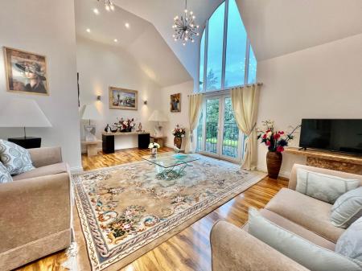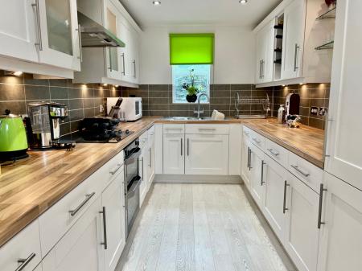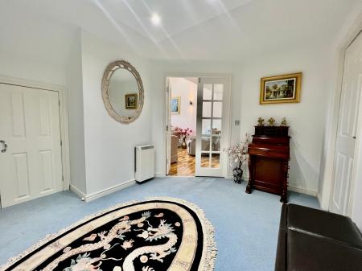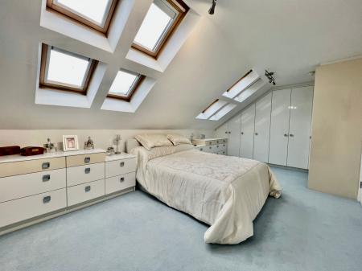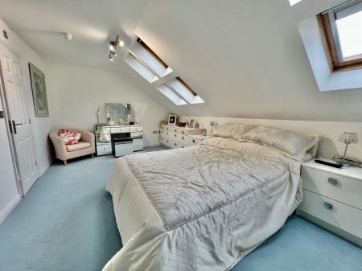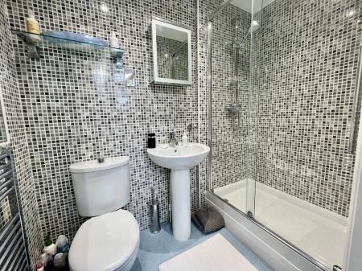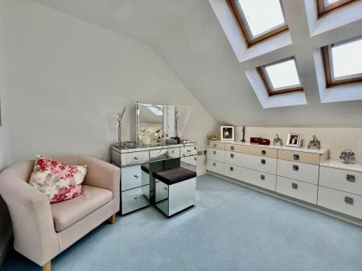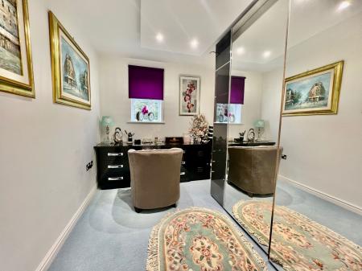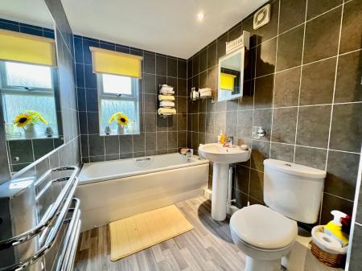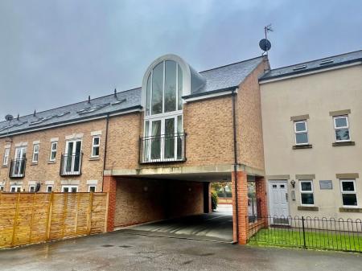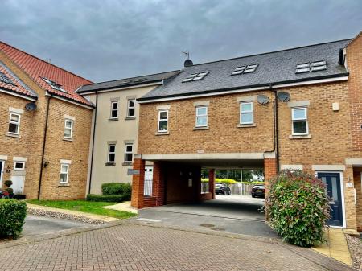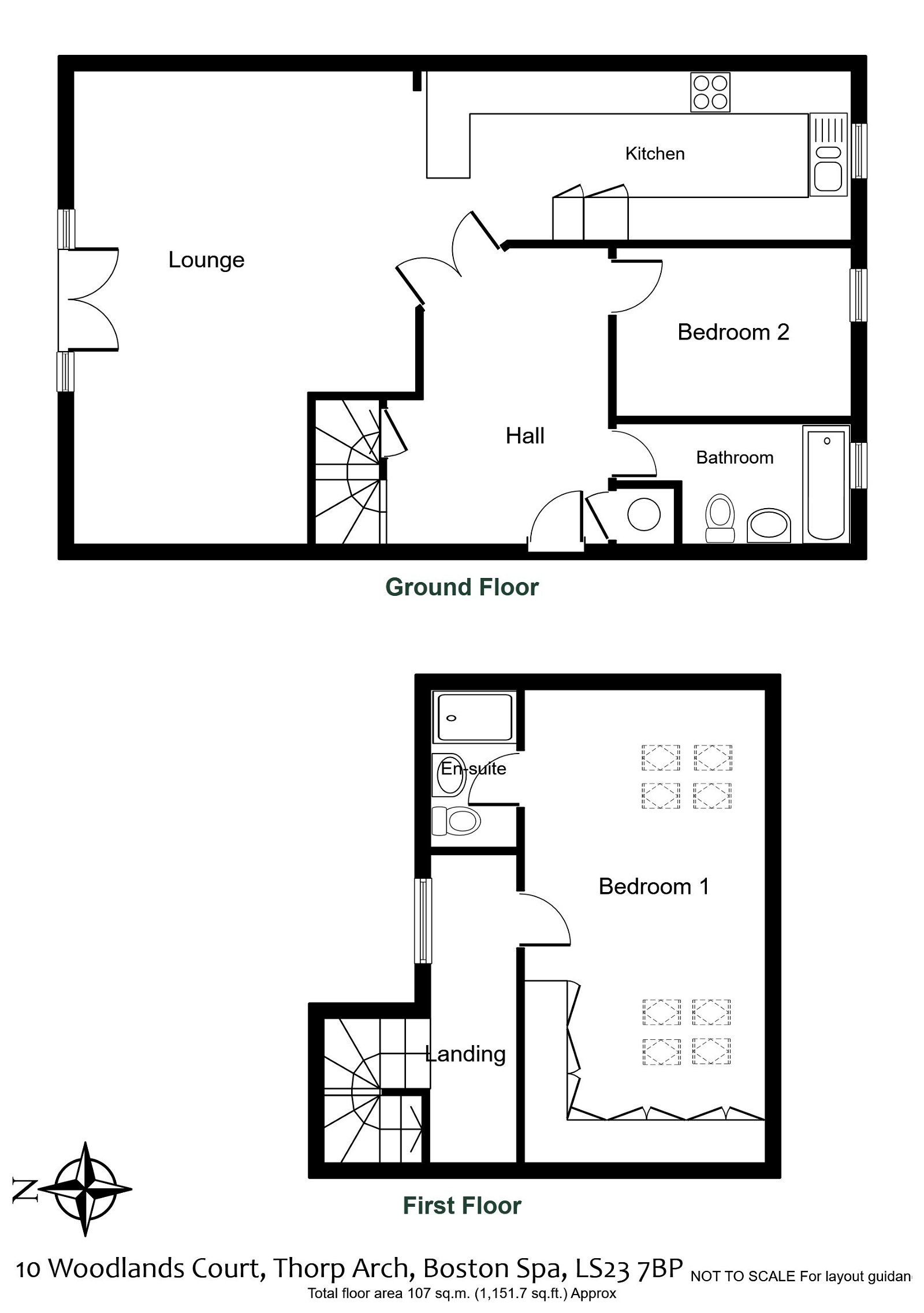- Two bedroom duplex apartment
- Light and spacious open plan living accommodation
- Stunning living room with high partially vaulted ceilings
- Modern kitchen with integrated appliances
- Bedroom two/dressing room
- Ground level bathroom
- Impressive principal bedroom with en-suite to first floor
- Beautifully presented throughout
- No onward chain
- Far reaching field views
2 Bedroom Apartment for sale in Wetherby
This beautifully presented and most unique duplex apartment is offered to the open market with the benefit of no onward chain, boasting an abundance of light and space as well as far reaching views over adjoining countryside.
THORP ARCH
Thorp Arch is a very attractive village situated on the north bank of the River Wharfe adjacent to the village of Boston Spa. Only some 4 miles from the Market Town of Wetherby and easy car commuting distance of Leeds,York and Harrogate with the A1/M1 link road nearby.
DIRECTIONS
From the centre of Wetherby proceed easterly along Walton Road in the direction of Thorp Arch. Continue along this road when it becomes Wetherby Road and on entering Thorp Arch turn right on to Walton Road. From here take a right turning on to Woodland Drive where Woodland Court can be found as the second turning off to the right hand side.
THE PROPERTY
Modernised and re-configured by the current owner, this truly unique and beautifully presented mezzanine apartment is available with the benefit of no onward chain and an early viewing is advised to avoid disappointment.
The accommodation which benefits from double glazed windows and doors, electric night storage heating, in further detail giving approximate room dimensions comprises :-
GROUND FLOOR
COMMUNAL ENTRANCE
With staircase to first floor.
PRIVATE HALLWAY
A spacious entrance hallway with turned staircase to floor above, wall mounted telephone intercom, electric radiator, airing cupboard, useful understairs storage.
HOUSE BATHROOM
A modern white suite comprising low flush w.c., pedestal wash basin, panelled bath, attractive wall tiles and wood effect floor covering, chrome electric heated towel rail, extractor fan, double glazed window to front elevation, double shaver socket.
IMPRESSIVE LIVING ROOM - 6.6m x 5m (21'7" x 16'4")
A wonderfully light and spacious room with high partially vaulted ceilings. Juliette balcony with the most generous shaped window above revealing delightful outlook over adjoining countryside and views towards the village of Walton. Wood effect luxury vinyl tile floor covering, T.V. aerial, a selection of modern wall light, LED ceiling spotlights and Chandelier light fittings, television aerial, a pair of electric radiators. Opening through flows into :-
BREAKFAST KITCHEN - 5.7m x 2.4m (18'8" x 7'10")
A generous kitchen space with a comprehensive range of fitted wall and base units, cupboards and drawers, laminate worktops with attractive tiled splashbacks, window to front elevation with inset sink unit beneath. Integrated appliances include cooker with separate grill above, four ring ceramic hob with extractor hood, 70/30 split fridge freezer, Hotpoint automatic washing machine, SMEG dishwasher, LED ceiling spotlights.
BEDROOM TWO/ DRESSING ROOM - 3.3m x 2.4m (10'9" x 7'10")
Currently used as a dressing room but offers flexibility to be a further bedroom or study with double glazed window to front elevation, LED ceiling spotlights, telephone point.
FIRST FLOOR
LANDING AREA
With electric radiator and internal window revealing far reaching views over countryside towards the village of Walton.
PRINCIPAL BEDROOM - 6m x 3.4m (19'8" x 11'1")
A truly stunning principal bedroom with a wealth of fitted quality bedroom furniture comprising wardrobes with ample hanging space, matching bedside tables and drawers beneath, partially vaulted ceiling with eight Velux windows allowing an abundance of light to floor this generous bedroom, T.V aerial and telephone point, internal door leading to :-
EN-SUITE SHOWER
A modern white suite comprising low flush w.c., pedestal wash basin, walk-in shower cubicle with mosaic effect tiled walls, double shaver socket, chrome electric heated towel rail, LED ceiling spotlights, extractor fan.
TO THE OUTSIDE
The property enjoys use of well maintained communal areas, allocated parking space as well as visitor parking available.
COUNCIL TAX
Band D (from internet enquiry).
TENURE
Leasehold. The remainder of a 125 year lease from January 2005. Service charge approx £1,150 per annum. Ground rent £ (TBC)
Important Information
- This is a Leasehold property.
- This Council Tax band for this property is: D
Property Ref: 845_677078
Similar Properties
Kirk Deighton, Wetherby, Ashdale View, LS22
2 Bedroom Semi-Detached House | Offers Over £250,000
A two bedroom semi detached house enjoying open views and good size gardens. Excellent opportunity to modernise and exte...
2 Bedroom Terraced House | £250,000
A deceptively spacious and tastefully decorated two bedroom terraced home enjoying south westerly facing private gardens...
Wetherby, Montagu Crescent, LS22
2 Bedroom Apartment | £249,950
A modern two bedroom ground floor apartment featuring an open plan living space offering a bright and spacious kitchen/d...
Tockwith, Bunting Drive, York, YO26
3 Bedroom Semi-Detached House | Offers Over £260,000
A beautifully presented and tastefully decorated three bedroom semi-detached home enjoying a choice position on this pop...
Thorp Arch, Walton Chase, LS23
2 Bedroom Semi-Detached House | £265,000
A charming two bedroom semi-detached house enjoying private gardens to the rear, driveway parking and single garage. Ide...
2 Bedroom Semi-Detached Bungalow | £267,500
A two bedroom semi-detached bungalow ideally situated within easy level walking distance of local shops and excellent to...
How much is your home worth?
Use our short form to request a valuation of your property.
Request a Valuation

