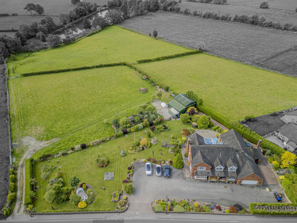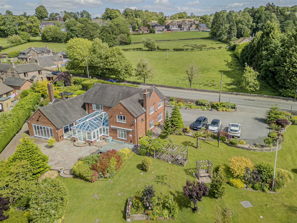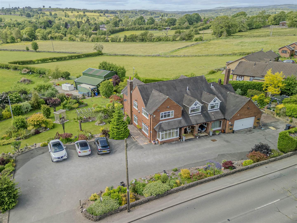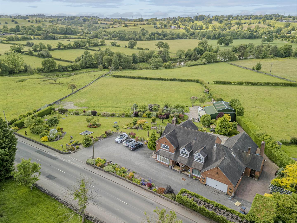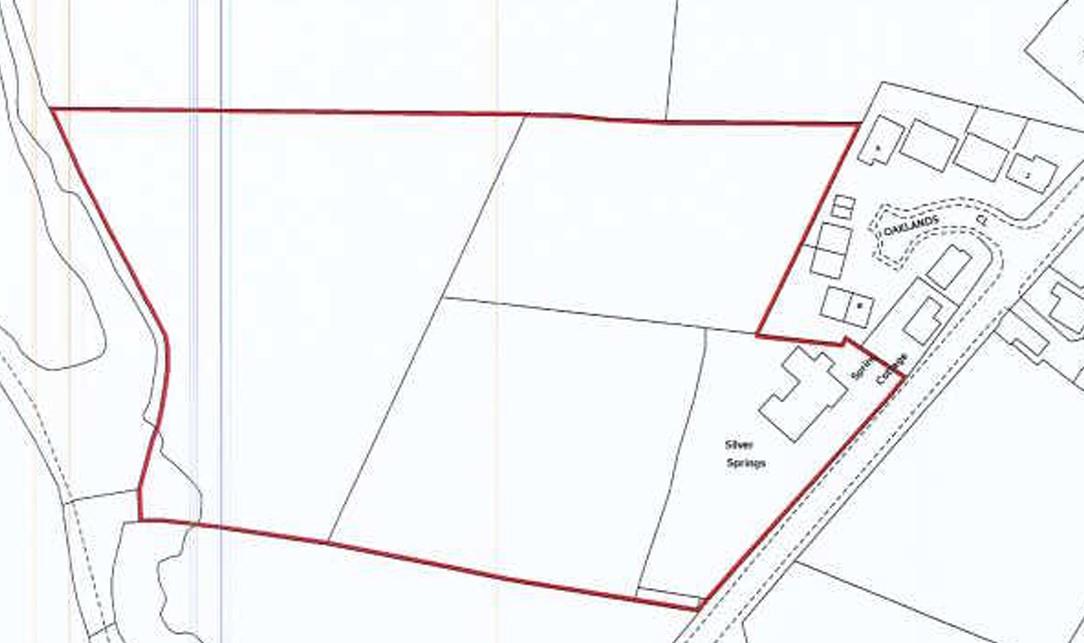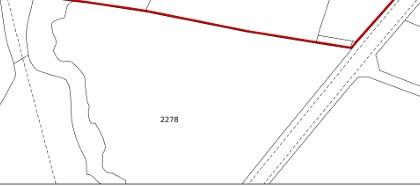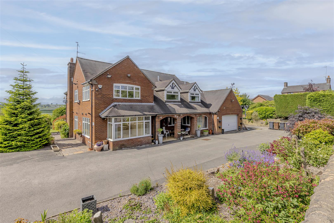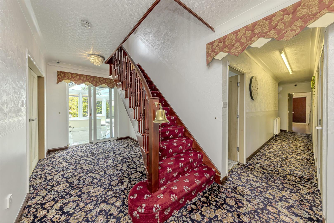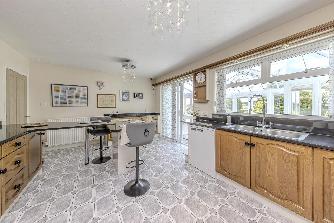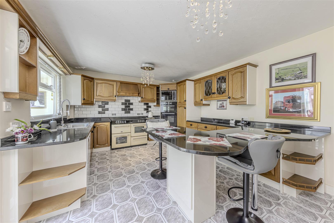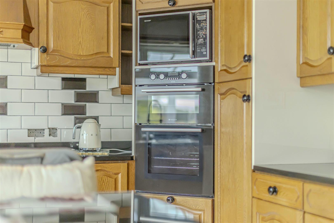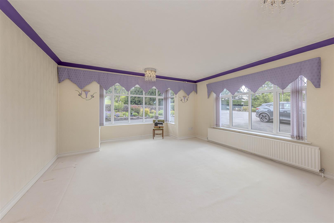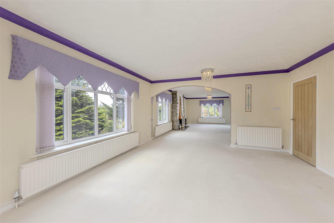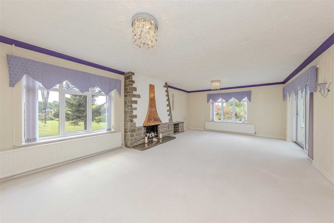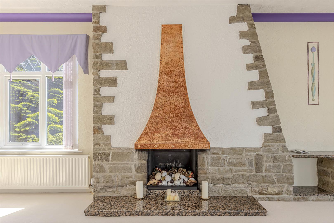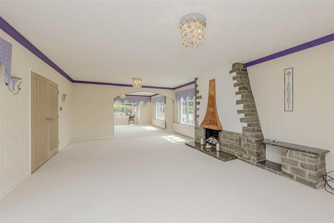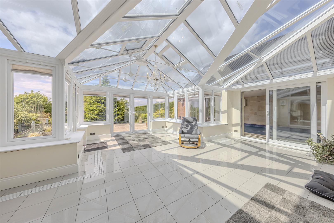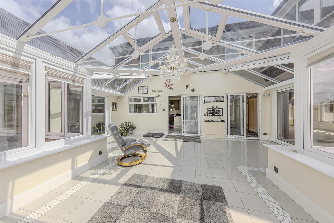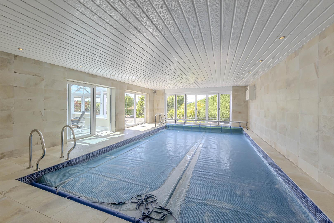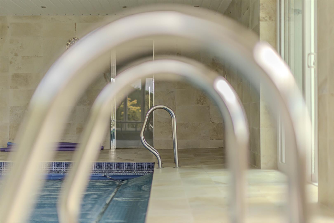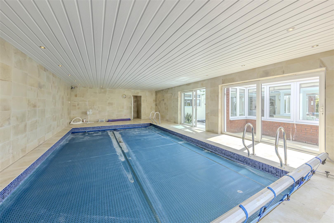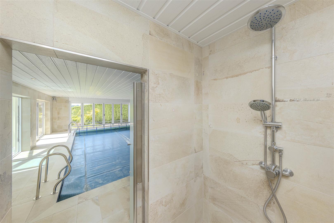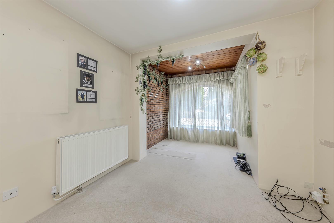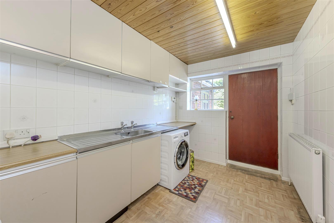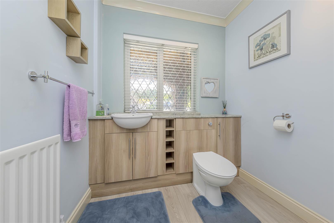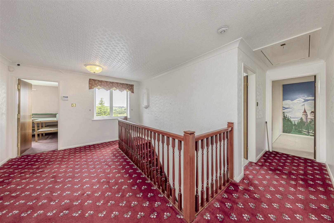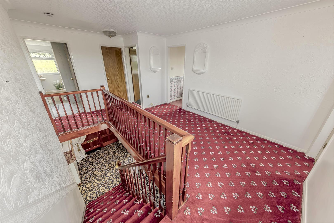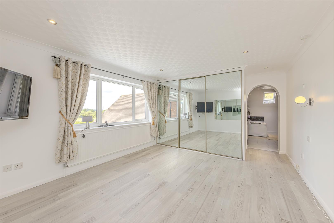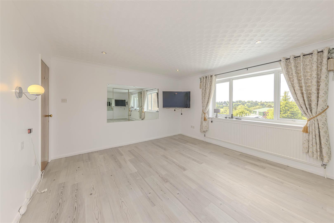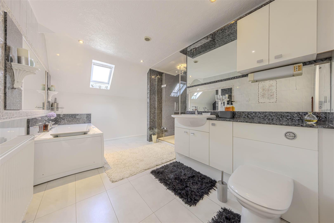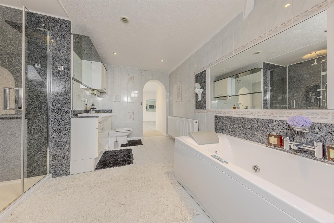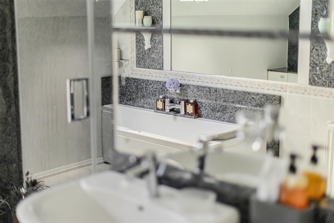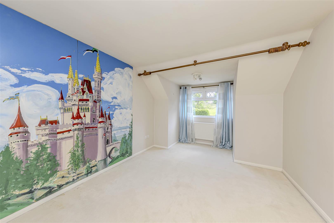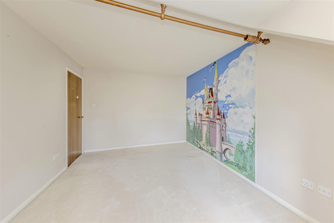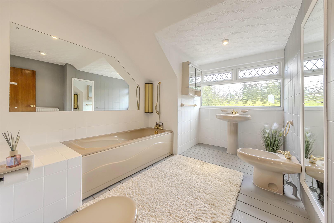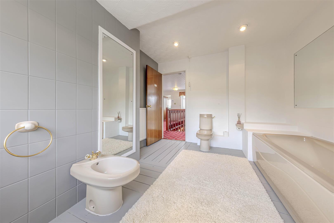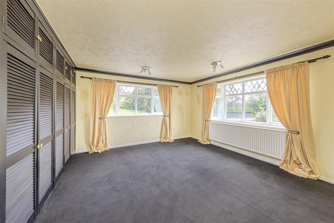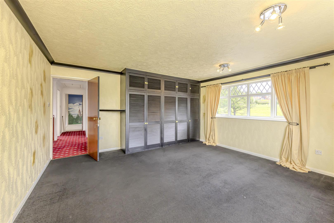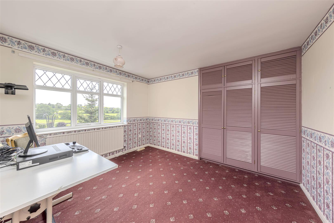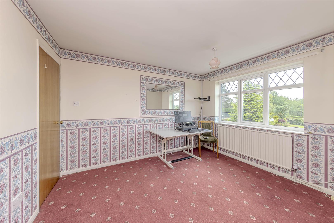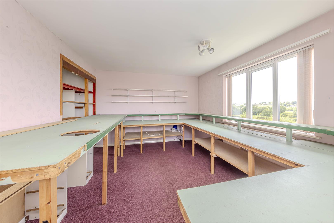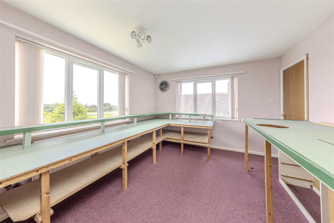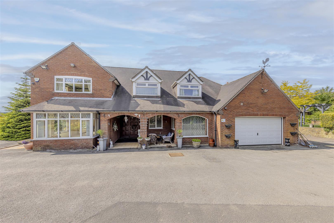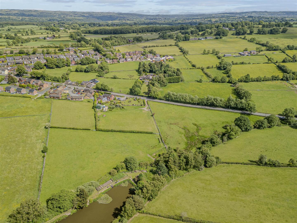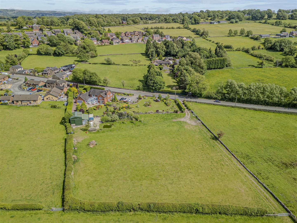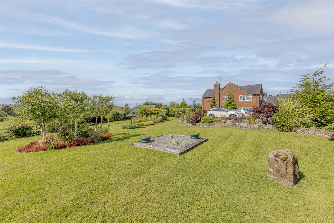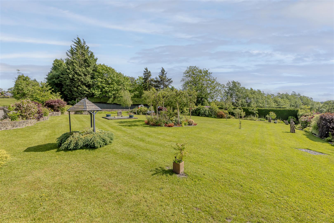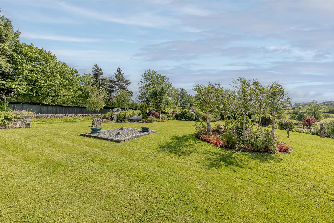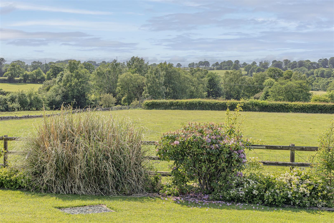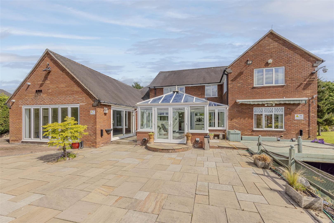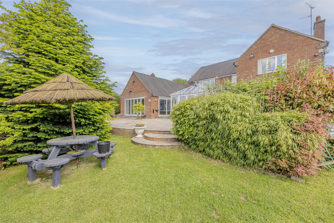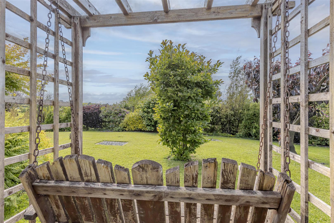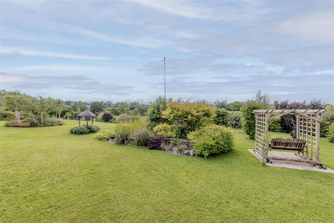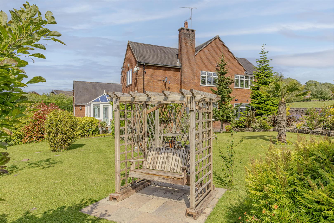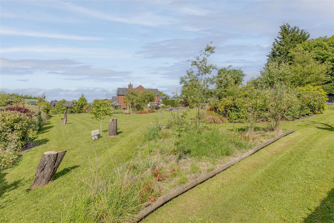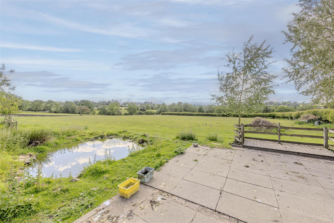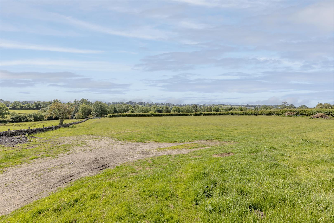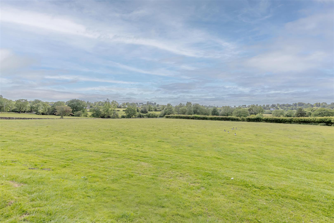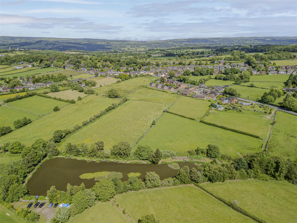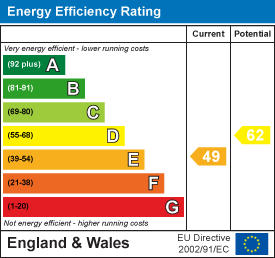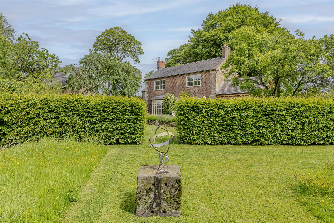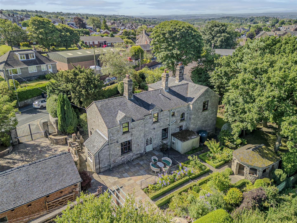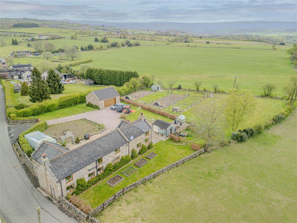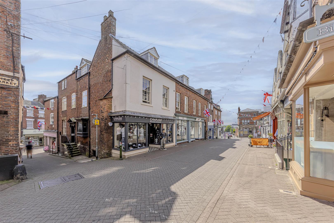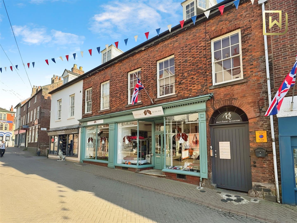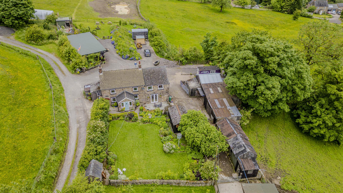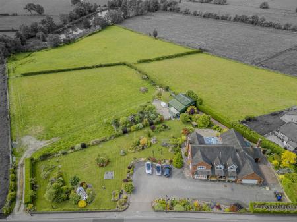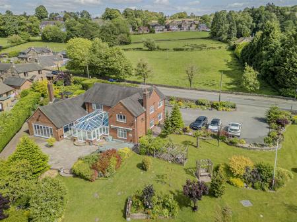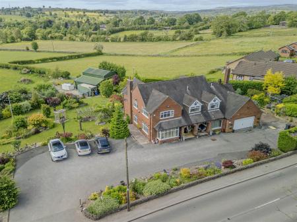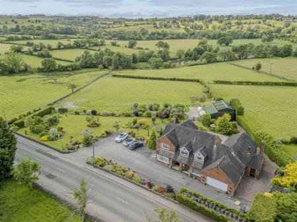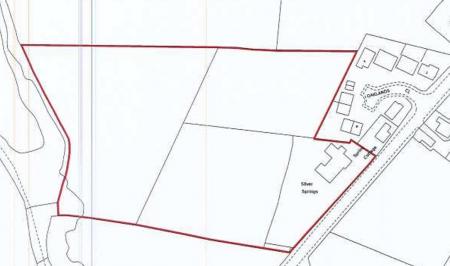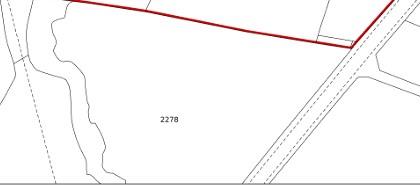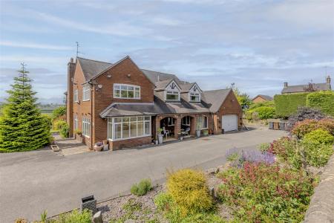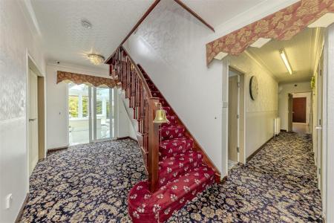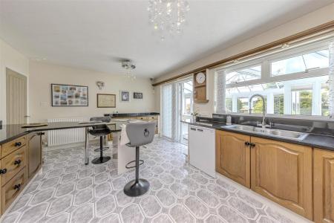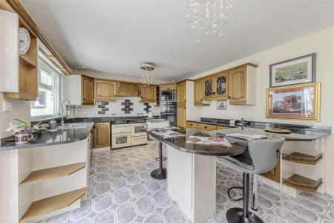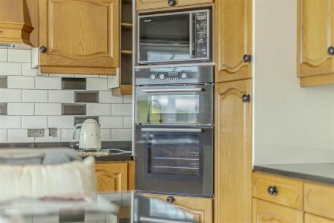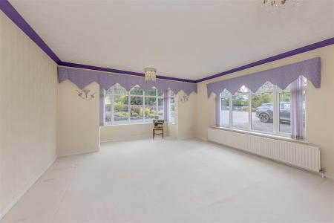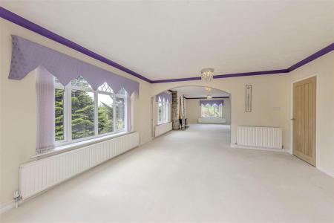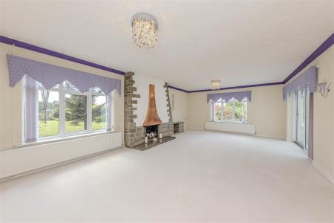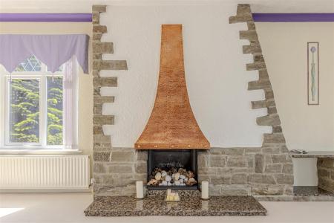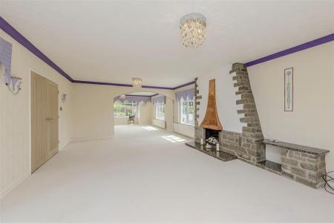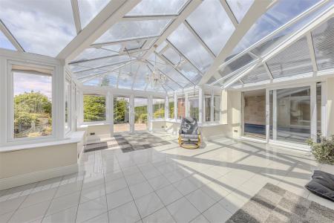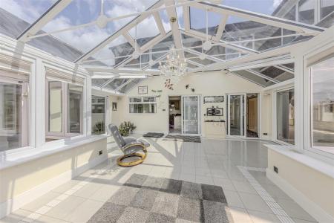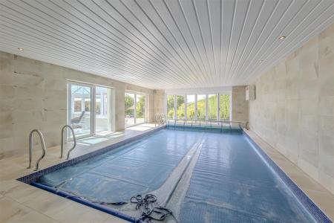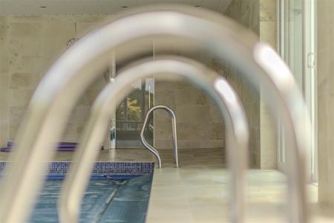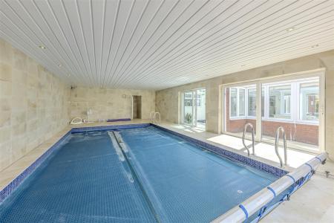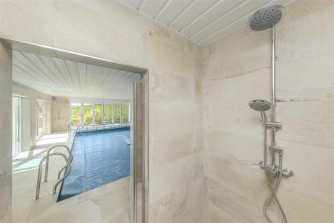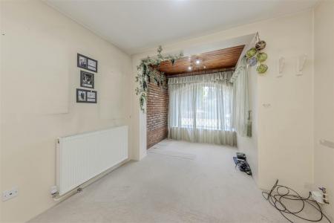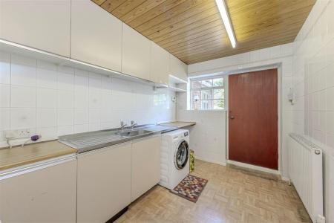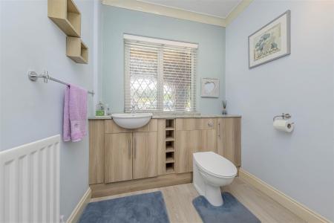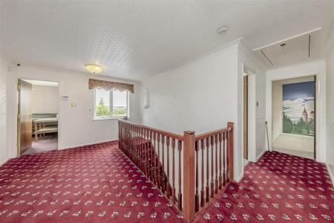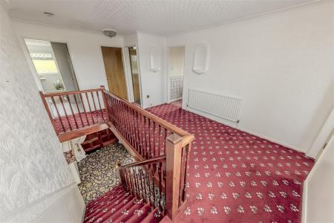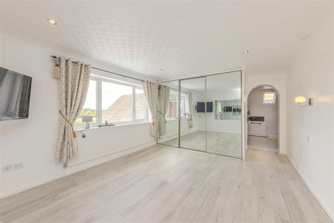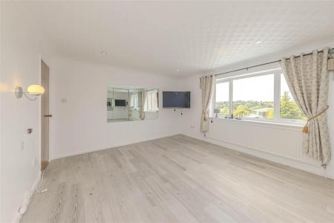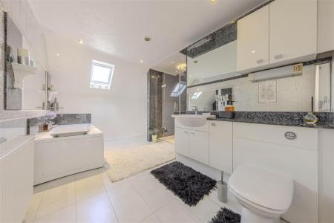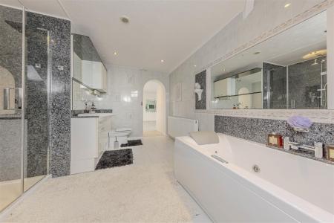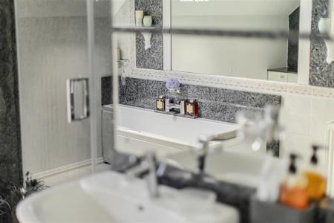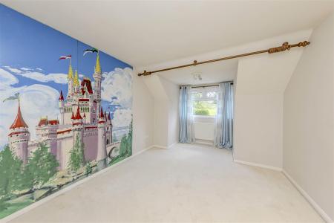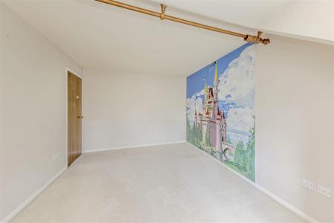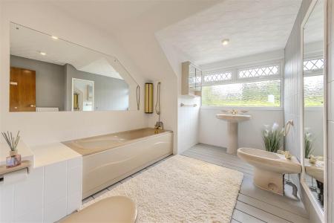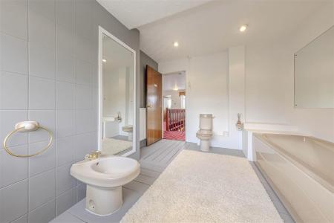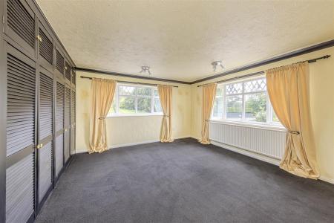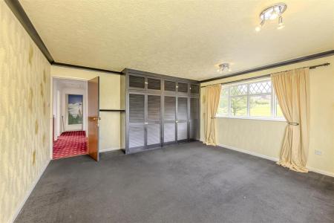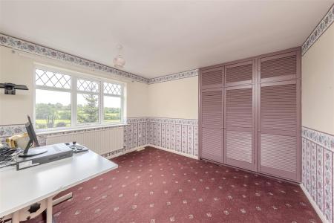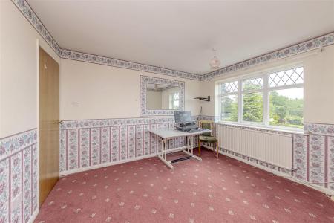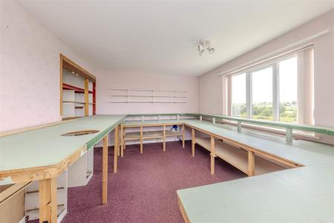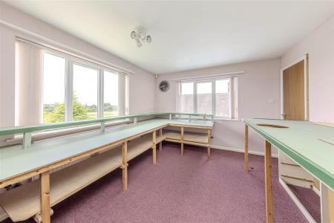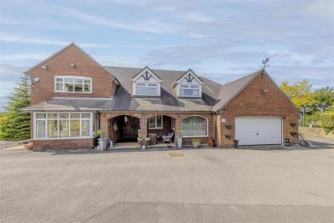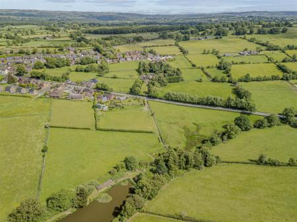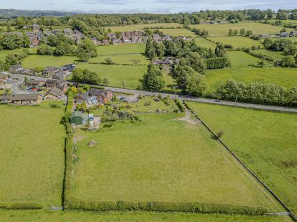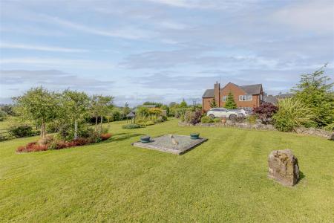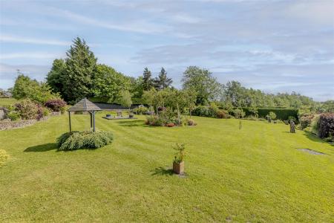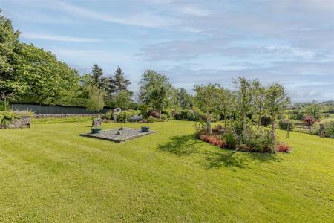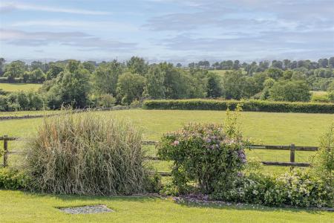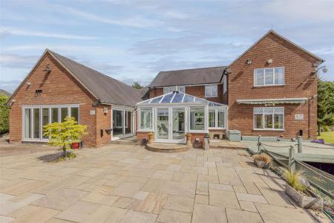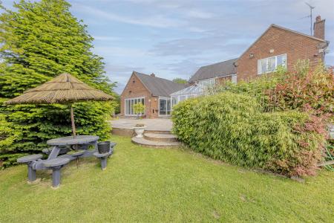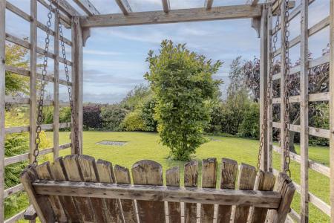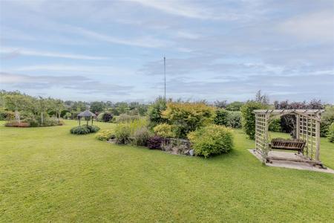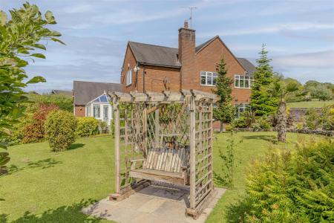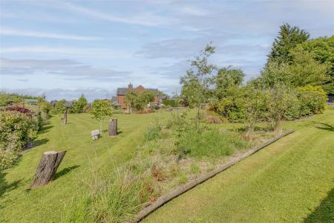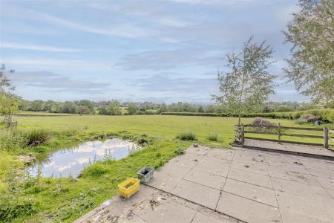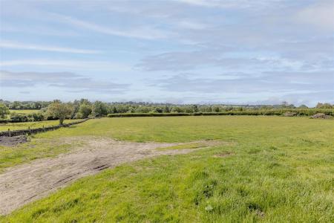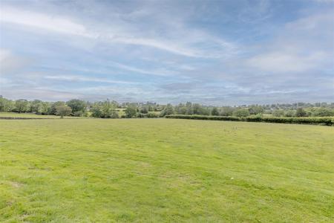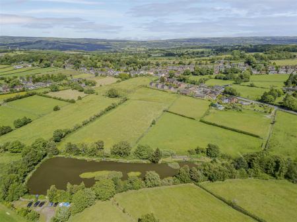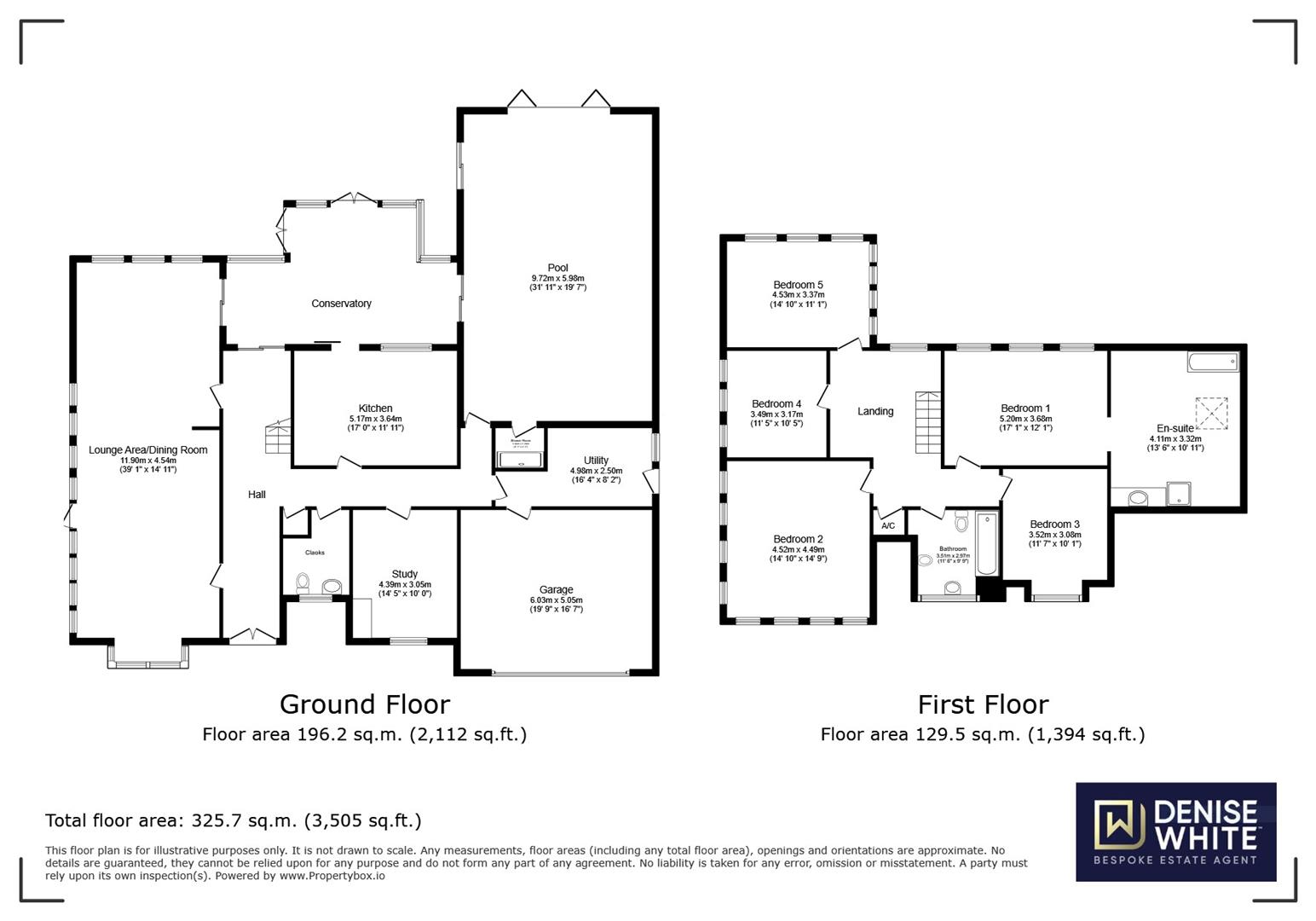5 Bedroom Detached House for sale in Wetley Rocks, Staffordshire
***Guide Price of �800,000 to �850,000***
CALL US TO ARRANGE A VIEWING 9AM UNTIL 9PM 7 DAYS A WEEK!
Introducing a substantial five-bedroom detached residence, complete with a swimming pool, double garage and outbuilding's, set within an expansive plot of just under 5.5 acres. Additionally, an extra 2.91 acres of land is available for separate negotiation, featuring main road frontage and adjoining the property's existing boundary.
Denise White Estate Agents Comments - Nestled in the village of Wetley Rocks, this property is set back from the main road, surrounded by lush mature gardens and grazing land. The residence offers a generous family home spread across two storeys, ideal for modern family living.
Upon entering, you are welcomed by a spacious reception hall that provides access to the ground floor accommodations and a staircase leading to the first floor. The open-plan sitting room and dining area span the length of the house, creating a bright and inviting space perfect for entertaining.
The well-designed kitchen offers direct access to a large conservatory at the rear, which not only connects to the lounge but also leads to the indoor swimming pool. The pool area features a cloakroom and doors that provide access to the garden.
Additional ground floor amenities include a sizable laundry room, a ground floor shower room, a study/snug room, and internal access to the double garage.
On the first floor, the principal bedroom suite overlooks the garden and is equipped with fitted wardrobes and an en-suite bathroom featuring a jacuzzi bath, WC, vanity wash hand basin, and a separate shower cubicle. Four further double bedrooms are also located on this level, served by a well-appointed family bathroom, ensuring a practical and spacious layout.
Approached via a long driveway, the property boasts a generous double garage and ample parking for multiple vehicles. The grounds include additional outbuildings, ideal for garden storage or potential redevelopment for stabling.
The beautifully landscaped gardens are predominantly laid to lawn with a variety of mature native trees, shrubs, and flower beds. The gardens seamlessly transition to the surrounding land, totalling just under 5.5 acres. The opportunity to acquire an additional 2.91 acres, located adjacent to the existing land with roadside frontage, presents an excellent chance to expand the property's grounds or consider prime development opportunities, subject to planning consent and approval.
This remarkable residence combines spacious living, stunning natural surroundings, and versatile land use, making it an exceptional choice for discerning buyers.
Reception Hallway - Enter through a welcoming reception hallway featuring fitted carpet, elegant coving to the ceiling, two ceiling lights, and a strip light, two radiators. Double doors provide access to the front and lead into the main accommodation.
Lounge With Through Dining Room - 4.54 max x 11.98 (14'10" max x 39'3") -
Lounge - Enter this inviting lounge and dining area through single and double doors. The lounge area features a fitted carpet, two radiators, and UPVC double-glazed windows that overlook the rear and side aspects. The room is enhanced by coving to the ceiling, two central lights, and a charming fireplace with a raised granite hearth and shelving. An archway seamlessly connects to the dining area.
Dining Space - This area includes two radiators, fitted carpet, and coving to the ceiling, complemented by two central lights. It features a UPVC double-glazed box window at the front and a side aspect window, providing ample natural light.
Breakfast Kitchen - 3.64 x 5.17 (11'11" x 16'11") - This spacious kitchen is fitted with a comprehensive range of wall and base units topped with granite work surfaces. It includes a double sink unit with a central tap and a Belling range-style cooker complete with an electric hob, hot plate, double ovens, and an extractor hood. Additional appliances include a Hotpoint oven with an eye-level grill and a Sharp microwave. The kitchen boasts tiled splashbacks, a breakfast bar with ample seating, and a radiator. Tiled flooring , two central lights, and a UPVC double-glazed internal window offers a view into the conservatory, while UPVC double-glazed sliding patio doors provide direct access to the conservatory
Conservatory - 7.32 max x 5.96 max (24'0" max x 19'6" max) - A generous space, this UPVC double-glazed conservatory features a glass roof and French doors leading out to a beautifully paved patio area. It is adorned with tiled flooring, a ceiling light, and UPVC sliding doors leading back into the lounge and entrance hall.
Inner Hallway -
Cloakroom - The cloakroom is fitted with a WC and a wash hand basin with storage underneath, topped with a granite work surface. A UPVC frosted lead effect window allows for privacy and natural light, and the room includes a radiator, coving to the ceiling, and a ceiling light. Access to a storage unit is also provided.
Office - Reception Room Two - 4.39 x 3.05 max (14'4" x 10'0" max) - This versatile space features fitted carpet, a radiator, and two ceiling lights. A UPVC double-glazed arch window with a lead effect, along with an additional side aspect window, enhances the room's appeal.
Utility Room - 4.98 x 2.21 (16'4" x 7'3" ) - The utility room is equipped with wall and base units, featuring a stainless steel sink unit with double drainer and plumbing for a washing machine. A window provides natural light, and a door leads out to the side. The walls are tiled, and the flooring is covered, with an internal door leading to the double garage.
Double Garage - 6.03 x 5.50 (19'9" x 18'0") - The garage is fitted with an electric door and provides power and lighting.
Swimming Pool - 5.98 x 9.72 (19'7" x 31'10") - The swimming pool area is accessible via internal access, bi-folding doors that open to the rear aspect and additional sliding patio doors. It has fully tiled walls, inset spotlighting, and steps leading down to the pool area. The flooring is tiled, and there is a glass door leading to a well-sized shower room, which features a rain-style showerhead and is fully tiled with central lighting.
First Floor Accommodation -
Reception Landing - The landing is fitted with carpet and features a UPVC double-glazed window to the rear aspect, a ceiling light, additional coving, and loft access. An airing cupboard houses the hot water cylinder and provides ample shelving space, accompanied by a ceiling light.
Bedroom One - 5.20 x 3.68 (17'0" x 12'0") - A generously sized double room situated at the rear of the house, featuring UPVC double-glazed windows that overlook the rear garden and surrounding countryside. The room has a wooden-style laminate flooring, two wall lights, recessed ceiling spotlights, and a radiator. A triple wardrobe with sliding mirrored doors provides substantial storage space, with convenient access to the ensuite bathroom.
En-Suite Bathroom - 4.11 x 3.32 max (13'5" x 10'10" max) - This well-appointed en-suite bathroom includes a modern suite with a luxurious Jacuzzi-style bath complemented by a granite splashback and a stylish fitted mirror on the tiled wall. The walls are partially tiled, and additional features include a vanity wash hand basin with a WC set in a storage unit, granite shelving above, and fitted mirrors with a wall cupboard. The space also features a spacious double shower with a granite splashback, rain-style showerhead, and shower attachment, along with inset spotlights, an extractor fan, an additional storage cupboard with a granite work surface, tiled flooring, a radiator, and a skylight.
Bedroom Two - 4.52 x 4.49 (14'9" x 14'8") - Another spacious double room located at the front of the house, fitted with a carpet and two double wardrobes, plus one single wardrobe with overhead storage. The UPVC double-glazed windows provide views of the front and side aspects, overlooking the side gardens and driveway, as well as the surrounding countryside. The room includes a radiator, coving to the ceiling, and two ceiling lights.
Bedroom Three - 3.52 plus box bay x 3.08 (11'6" plus box bay x 10' - This good-sized double room features fitted carpet, a radiator, and a boxed dormer-style UPVC double-glazed window to the front aspect, complemented by a ceiling light.
Family Bathroom - 2.97 x 3..51 (9'8" x 9'10".167'3") - The family bathroom is equipped with a comprehensive suite, including a bath with a shower attachment, a WC, pedestal wash basin, and bidet. The walls are fully tiled, and the space features a radiator, exposed wooden flooring, a UPVC frosted double-glazed window to the front aspect, a fitted warm mirror, and inset spotlights.
Bedroom Four - 3.49 x 3.17 (11'5" x 10'4") - Situated on the side of the property, this room enjoys views over the side gardens and surrounding countryside. It is fitted with carpet, two double wardrobes, one single wardrobe with overhead storage, ceiling light, and a radiator.
Bedroom Five - 4.53 x 3.37 (14'10" x 11'0") - Currently utilised as a hobby room, this spacious double bedroom features fitted carpet, UPVC double-glazed windows to the rear and side aspects, offering views over the rear garden and surrounding countryside. The room includes a radiator, ceiling light, and an alcove that can be used for additional storage.
Outside - **Property Approach and Outdoor Space**
The property is approached via a generously sized driveway, enclosed by dry stone walling and lush hedging, providing ample parking for multiple vehicles. This driveway leads directly to the double garage.
**Front Covered Porch Area:**
The front covered port area features tiled flooring and wall lights, offering outdoor lighting that creates an inviting space ideal for enjoying the outdoors, even on rainy days.
**Front Garden and Additional Parking:**
The front garden is well-floodlit, and access is also available around the side aspect of the property, leading to an additional driveway that further accommodates parking. Steps ascend to a side garden, which includes a wooden storage shed and additional garden space. There also the maintaince room for the pool to the side aspect of the house.
**Garden Features:**
Upon arrival, to the left of the house, you will find an expansive garden area, characterised by a well-maintained lawn with extensive flower borders and raised beds, complemented by mature trees. The central feature garden areas are adorned with a variety of shrubs and plants, creating a picturesque setting.
At the bottom of the garden, additional planting areas host a variety of other plants, while fencing and gated access lead to the field at the back of the property. The property also includes gated access from the road, allowing entry to the side for further access to the bottom field and an additional side field.
**Outbuilding:**
An outbuilding situated on hardstanding provides secure storage space, accessible through an additional gated entry into the main garden. The garden also features a pond.
Land - The property sits in just under 5.5 acres of land which is a mixture of garden and grazing land. Ideal for those wanting a lifestyle with some livestock and great for equestrians. Please note there is a public right of way from the gated access to the fields which is not situated close to the house.
Additional Land Available - ***Guide Price of �50,000 to �60,000***
There is additional land available which runs along side the boundary of the properties existing land. It has road frontage so could also have hope value for the possibility for future development subject to any planning consents being obtained. Otherwise it is a useful additional parcel of land to adjoin the properties whole acreage. This will be offered first to the purchasers interested in the property and will not be sold before.
Agents Notes - Oil Central Heating System
Mains Drainage
Mains Water
Freehold
Please Note .............. - Please note that all areas, measurements and distances given in these particulars are approximate and rounded. The text, photographs and floor plans are for general guidance only. Denise White Estate Agents has not tested any services, appliances or specific fittings - prospective purchasers are advised to inspect the property themselves. All fixtures, fittings and furniture not specifically itemised within these particulars are deemed removable by the vendor.
About Denise White Estate Agents - "In a world where you can be anything, be kind"
Denise is the director of Denise White Estate agents and has worked in the local area since 1999. Denise and the team can help and advise with any information on the local property market and the local area.
Denise White Estate Agents deal with all aspects of property including residential sales and lettings.
Please do get in touch with us if you need any help or advise.
We Won ! - Local Estate Agent Wins Prestigious British Gold Award for Customer Service
Denise White Bespoke Estate Agents has been honored with the esteemed Gold Award 2024 from the British Property Awards for their exceptional customer service and extensive local marketing knowledge in Leek and its surrounding areas.
The British Property Awards, renowned for their inclusivity and comprehensive evaluation process, assess estate agents across the United Kingdom based on their customer service levels and understanding of the local market. Denise White Estate Agents demonstrated outstanding performance throughout the rigorous and independent judging period.
As part of the assessment, the British Property Awards mystery shopped 90% of estate agents nationwide, evaluating their telephone etiquette, responsiveness to emails, promptness in returning missed calls, and, crucially, their expertise in the local marketing area.
The Gold Award is a testament to the estate agents who consistently go above and beyond, delivering exceptional levels of customer service, focusing on their commitment and excellence within the local community.
Do You Have A House To Sell Or Rent ? - We can arrange an appointment that is convenient with yourself, we'll view your property and give you an informed FREE market appraisal and arrange the next steps for you.
Do You Need Help With A Mortgage ? - Speak to us, we'd be more than happy to point you in the direction of a reputable adviser who works closely with ourselves.
You Will Need A Solicitor - A good conveyancing solicitor can make or break your moving experience - we're happy to recommend or get a quote for you, so that when the times comes, you're ready to go.
Property Ref: 489901_33956782
Similar Properties
Bradnop Grange, Bradnop, Staffordshire, ST13 7ND
4 Bedroom Detached House | Guide Price £800,000
GUIDE PRICE �800,000 - �850,000Where fields grow, so does the soul.' - Unknown Set in the pictur...
Frith House, Hot Lane, Biddulph Moor, ST8 7HP
4 Bedroom House | £795,000
CALL US TO ARRANGE A VIEWING 9AM TO 9PM 7 DAYS A WEEK!"In a world of quick builds and modern lines, period homes offer t...
Hill Top, Brown Edge, Staffordshire, ST6 8TY
4 Bedroom Detached House | Offers Over £760,000
'Living in a rural setting exposes you to so many marvellous things - the natural world and the particular texture to sm...
Sheep Market, Leek, Staffordshire, ST13 5HN
7 Bedroom Retail Property (High Street) | Guide Price £850,000
**Mixed-Use Investment Opportunity**We are pleased to present a valuable mixed-use investment opportunity comprising a f...
Sheep Market, Leek, Staffordshire, ST13 5HN
7 Bedroom Not Specified | Guide Price £850,000
**Mixed-Use Investment Opportunity**We are pleased to present a valuable mixed-use investment opportunity comprising a f...
Stoney Lane, Cauldon, Staffordshire, ST10 3EP
3 Bedroom Detached House | Offers in region of £875,000
CALL US TO ARRANGE A VIEWING 9AM UNTIL 9PM 7 DAYS A WEEK!"Life is simply better in the country"This smallholding feature...

Denise White (Leek)
St Edward Street, Leek, Staffordshire, ST13 5DL
How much is your home worth?
Use our short form to request a valuation of your property.
Request a Valuation
