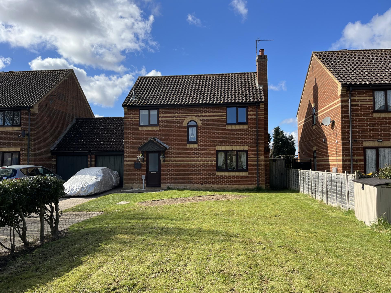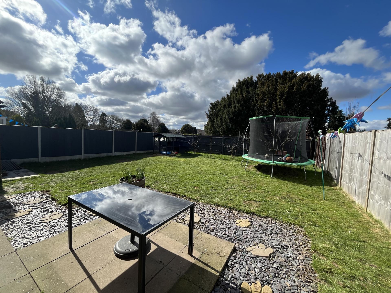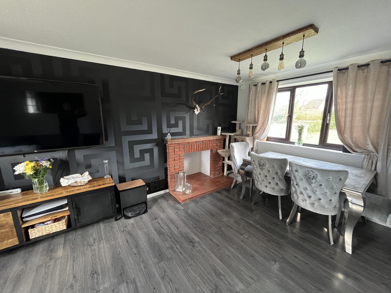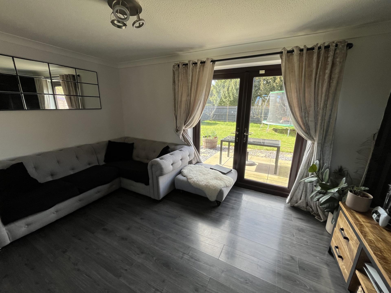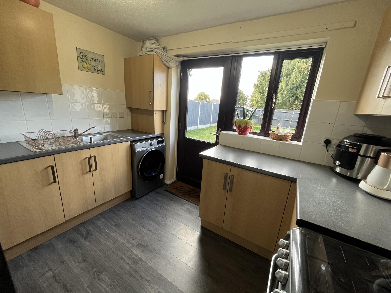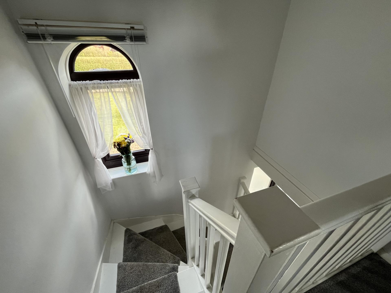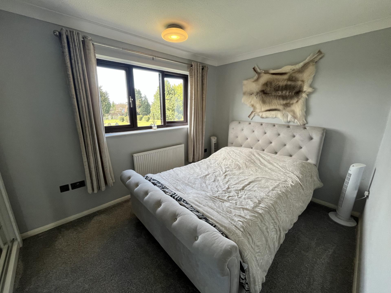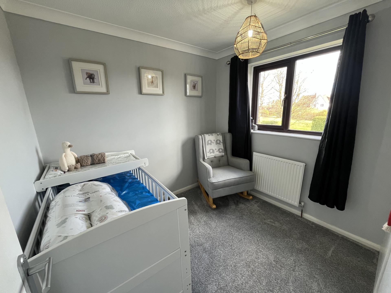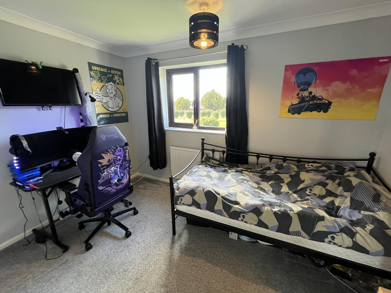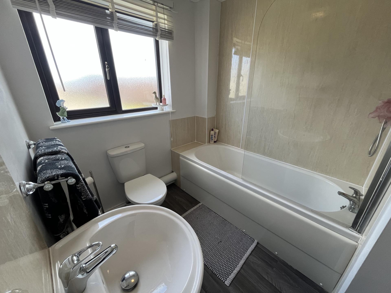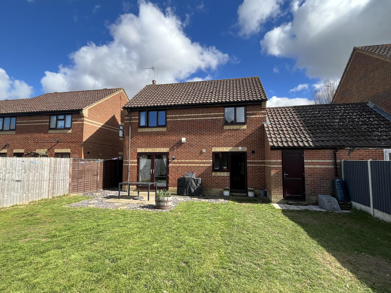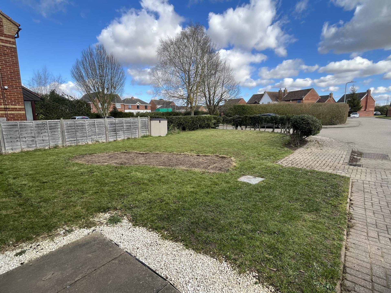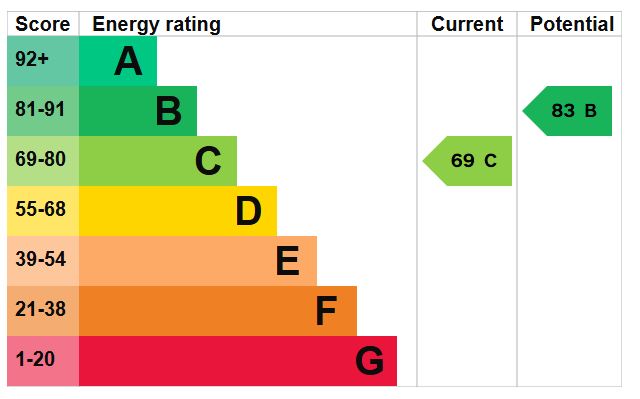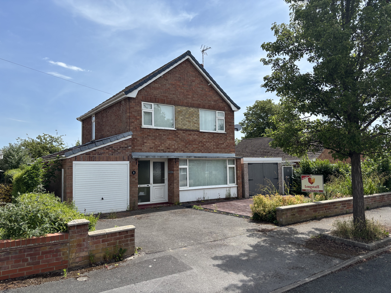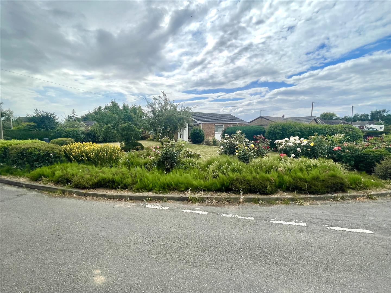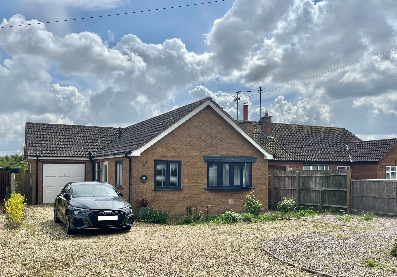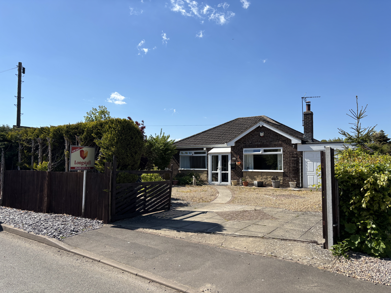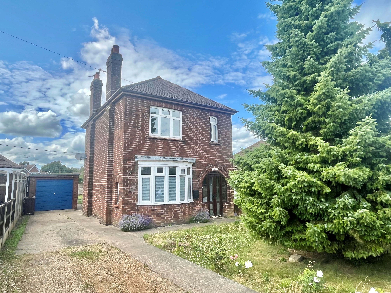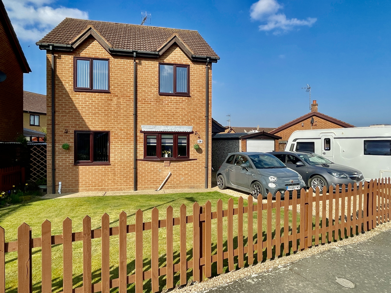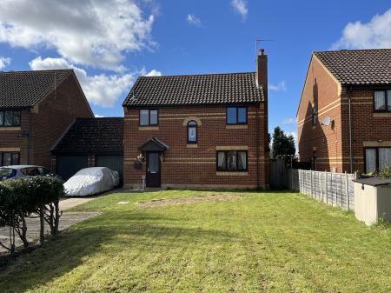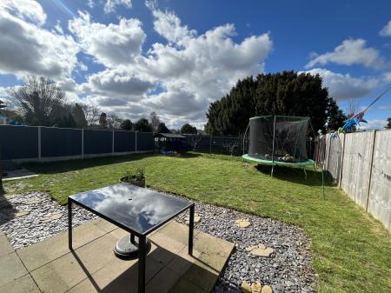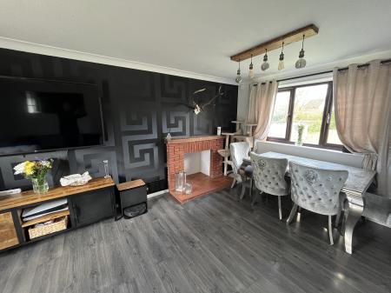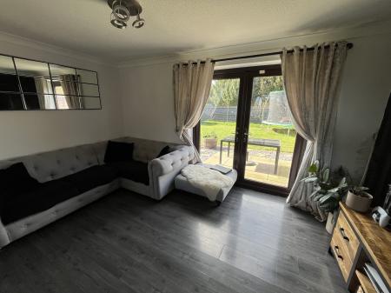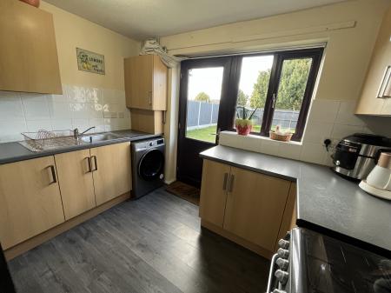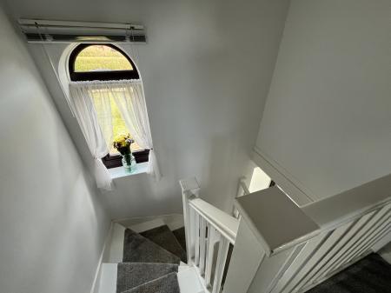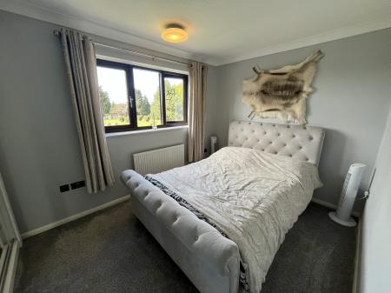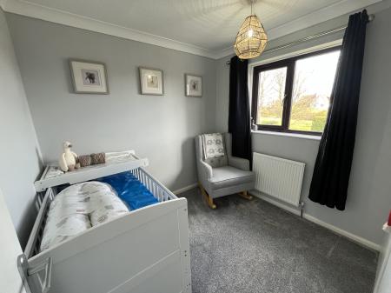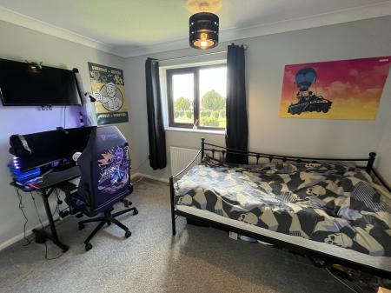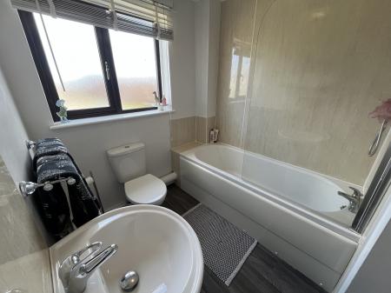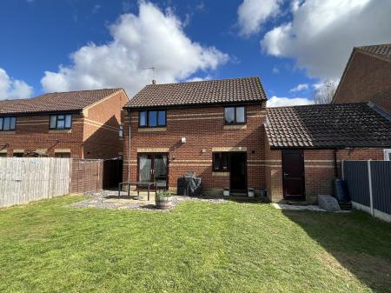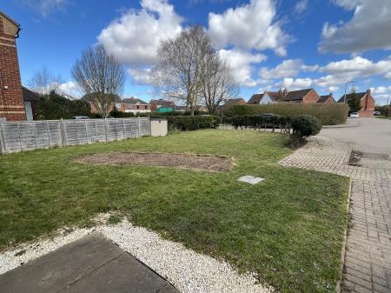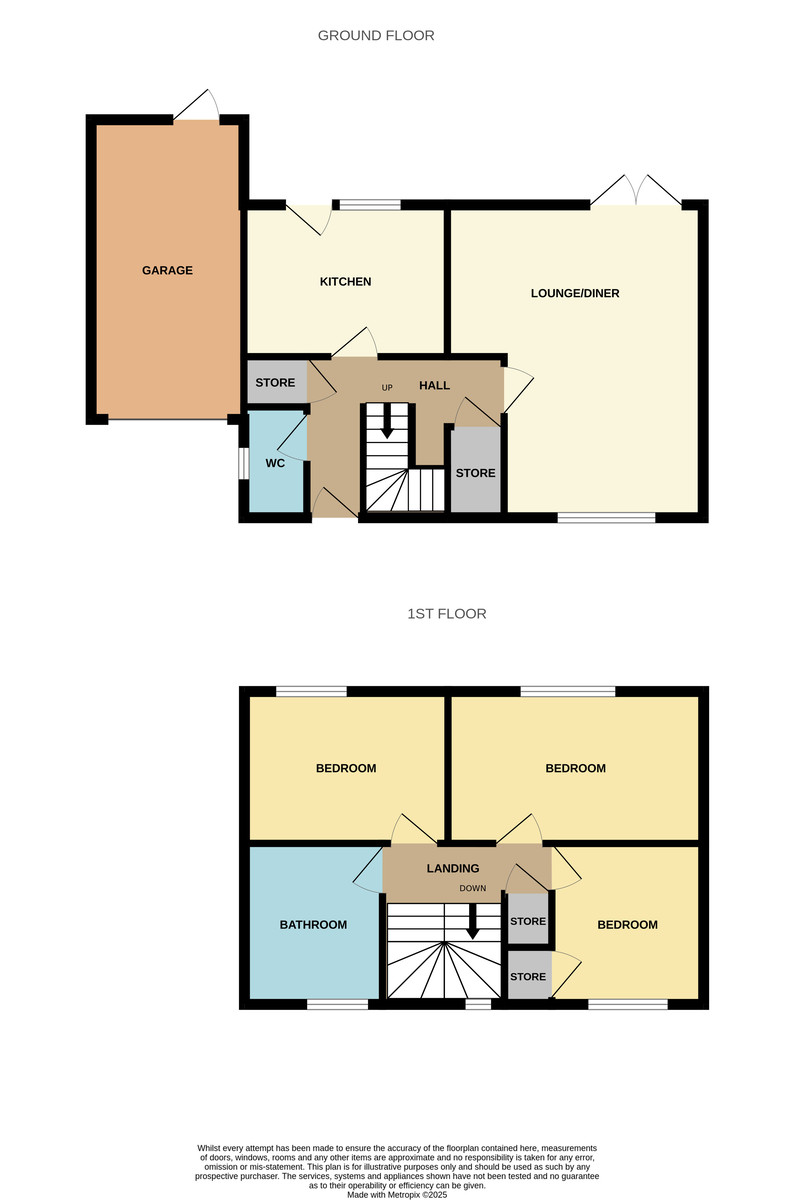- 3 Bedrooms
- Lounge Diner
- Single Garage
- Gas Central Heating
- Viewing Recommended
3 Bedroom Link Detached House for sale in Whaplode
ACCOMMODATION Canopied storm porch and half glazed UPVC front entrance door to:
RECEPTION HALL 10' 6" x 8' 2" (3.21m x 2.49m) Laminate flooring, radiator, understairs cupboard, built-in store cupboard, staircase off.
CLOAKROOM Two piece suite comprising low level WC and wash hand basin, radiator, obscure glazed window.
KITCHEN 8' 6" x 10' 2" (2.60m x 3.10m) Half glazed rear entrance door and UPVC window, single drainer stainless steel sink unit, plumbing and space for washing machine, fitted base cupboards, drawers, eye level wall cupboards, intermediate wall tiling, gas cooker point, cooker hood, laminate flooring, appliance space.
LOUNGE DINER 16' 11" x 10' 7" (5.17m x 3.23m) plus 8'4'' x 3'7'' (2.55m x 1.10m), laminate flooring, decorative chimney breast, French doors to the rear elevation, front window, 2 radiators, 2 ceiling lights.
From the Reception Hall the staircase rises to:
FIRST FLOOR LANDING Arched window to the front elevation, linen cupboard, loft hatch.
BEDROOM 1 8' 8" x 12' 8" (2.65m x 3.87m) Window to the rear elevation, range of wardrobes, radiator.
BEDROOM 2 11' 8" x 8' 8" (3.57m x 2.65m) Window to the rear elevation, recessed wardrobe, fitted carpet, radiator.
BEDROOM 3 7' 10" x 8' 3" (2.40m x 2.53m) Window to the front elevation, recessed cupboard, radiator, fitted carpet.
BATHROOM 8' 0" x 6' 5" (2.46m x 1.96m) Laminate flooring, three piece white suite comprising panelled bath with shower over, wash hand basin, low level WC, obscure glazed UPVC window, radiator, shaver point.
EXTERIOR Extensive lawned front garden, block paved driveway with multiple parking and access to:
ATTACHED GARAGE Up and over door.
Gated access to:
ENCLOSED REAR GARDEN Comprising lawn, patio, fencing to the side and rear boundaries with the quiet graveyard beyond.
DIRECTIONS From Spalding proceed in an easterly direction along the A151 continue through Weston and Moulton and on to Whaplode. Turn left into Stockwell Gate and then immediately left into Wesley Road where upon the property will be indicated by the Agents For Sale sign.
AMENITIES The village has amenities including primary school, Church, general stores, service stations etc. Holbeach is 2 miles distant and Spalding 6 miles distant offering a wide range of facilities.
Property Ref: 58325_101505031262
Similar Properties
3 Bedroom Detached House | £239,950
Extended detached 3 bedroom house in popular residential location with front and rear gardens, driveway, garage, gas cen...
3 Bedroom Detached Bungalow | Guide Price £239,750
A 3 bedroom, 2 reception room DETACHED BUNGALOW, situated on a larger than average non-estate corner plot, having scope...
2 Bedroom Detached Bungalow | £239,500
* NO CHAIN * Nicely appointed spacious 2 bedroom detached bungalow in non-estate village location. Extensive frontage wi...
2 Bedroom Detached Bungalow | £240,000
Well presented detached bungalow in popular village location. Entrance Porch, Reception Hall, Lounge, Kitchen, Dining/Fa...
3 Bedroom Detached House | £240,000
Older style, refurbished, 3 bedroom detached family home in popular village location with established gardens, driveway...
3 Bedroom Detached House | £244,500
Superbly presented 3 bedroom detached property situated in a popular location. Accommodation comprising kitchen, dining...

Longstaff (Spalding)
5 New Road, Spalding, Lincolnshire, PE11 1BS
How much is your home worth?
Use our short form to request a valuation of your property.
Request a Valuation
