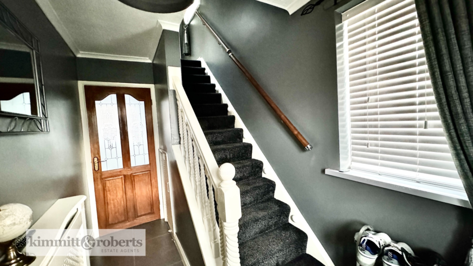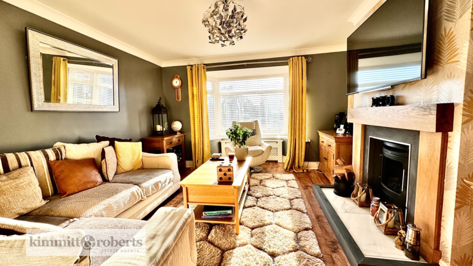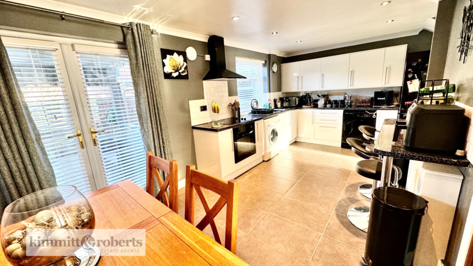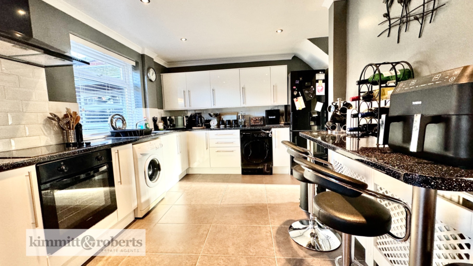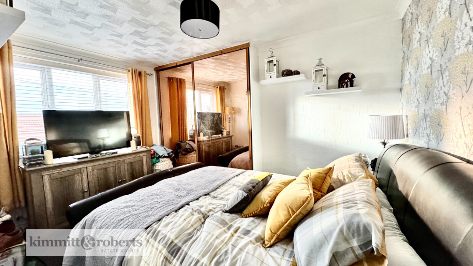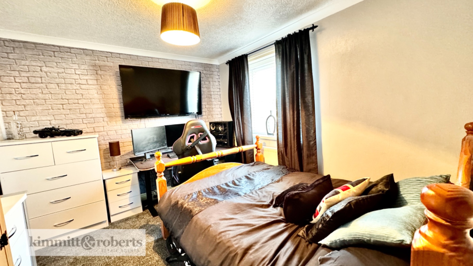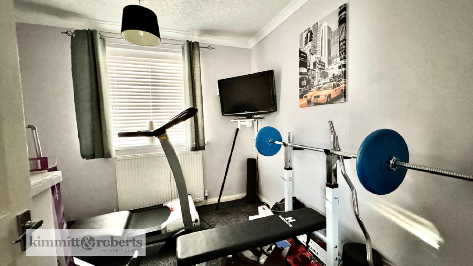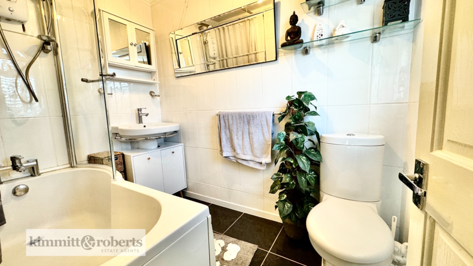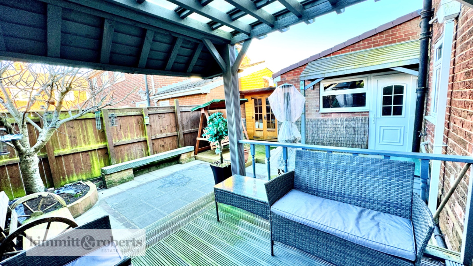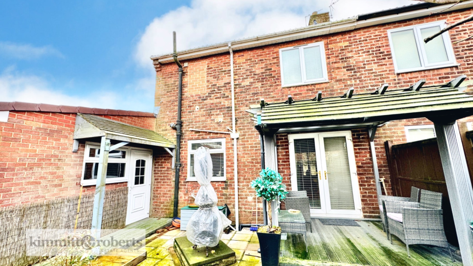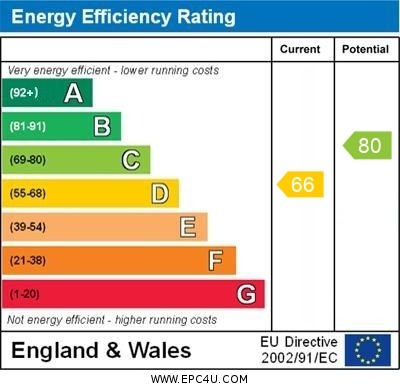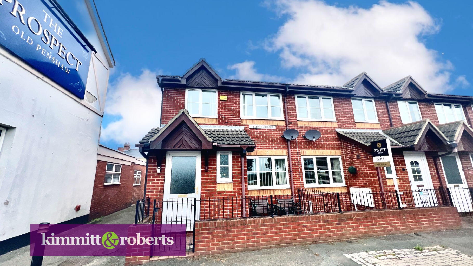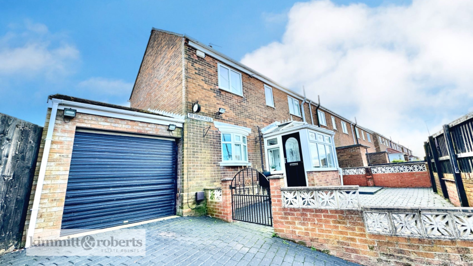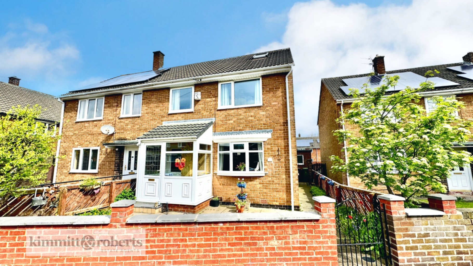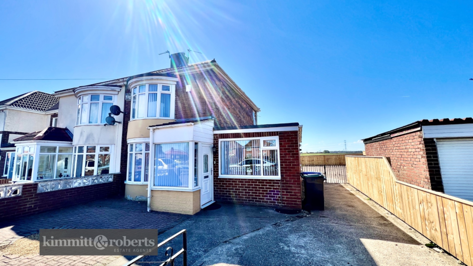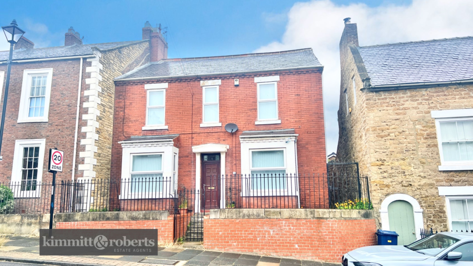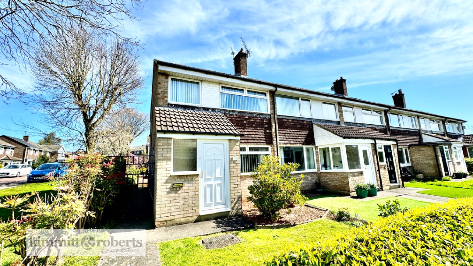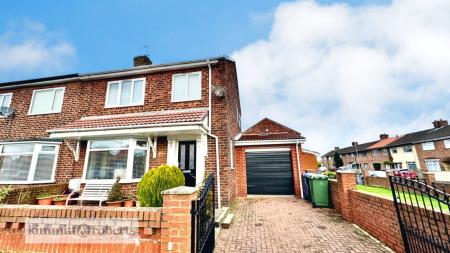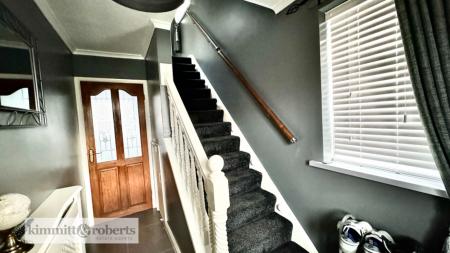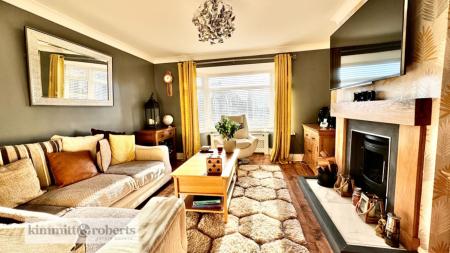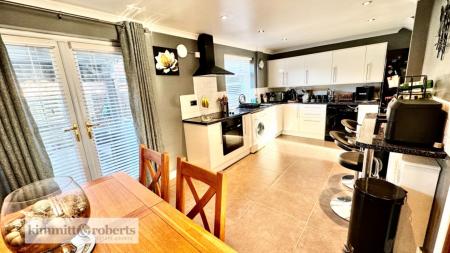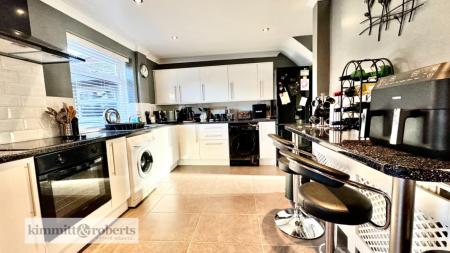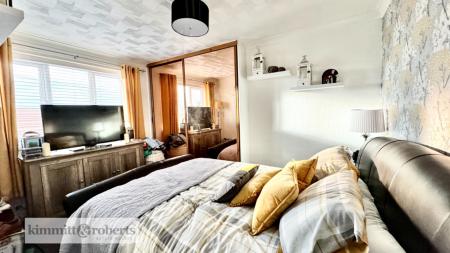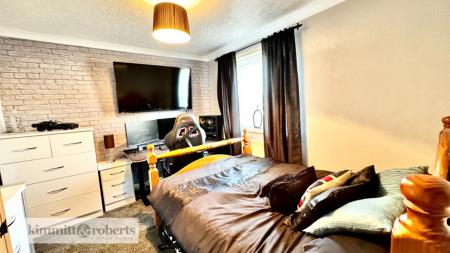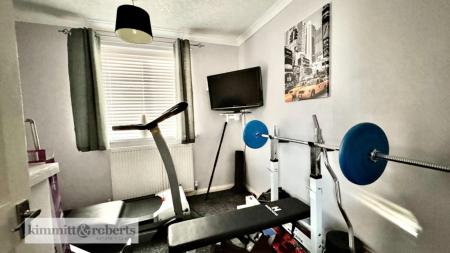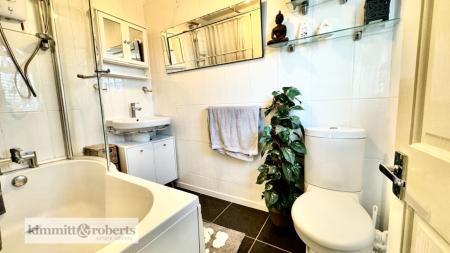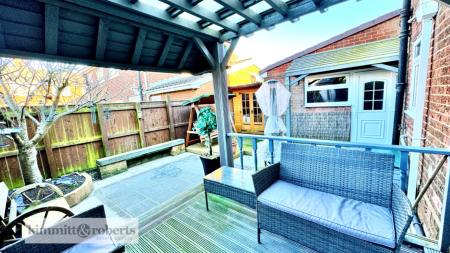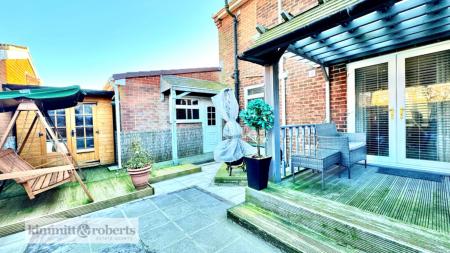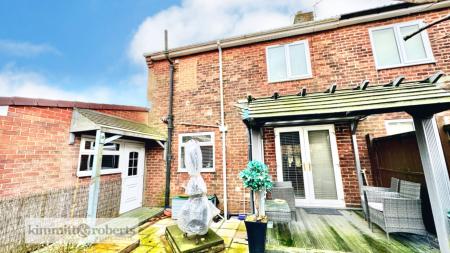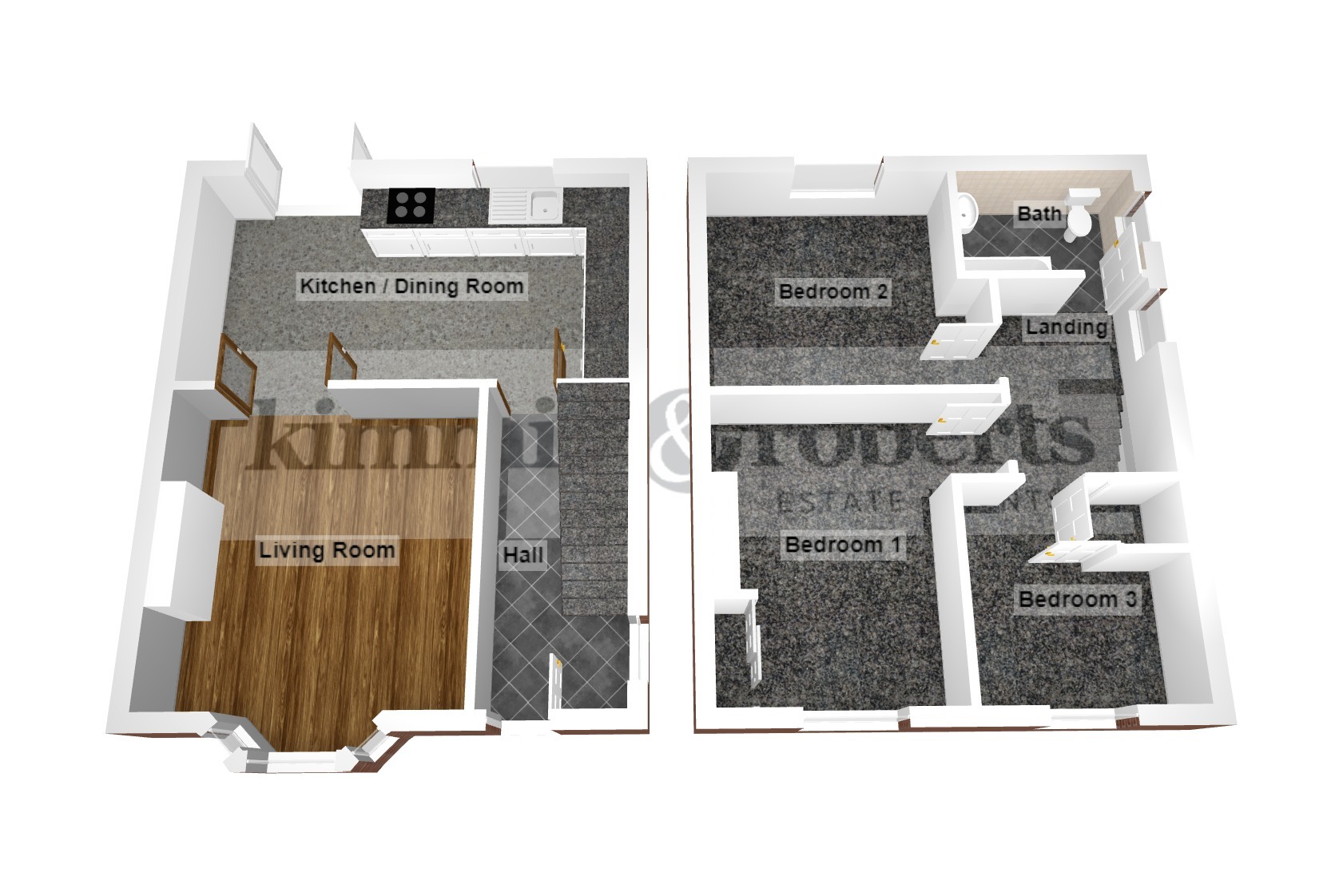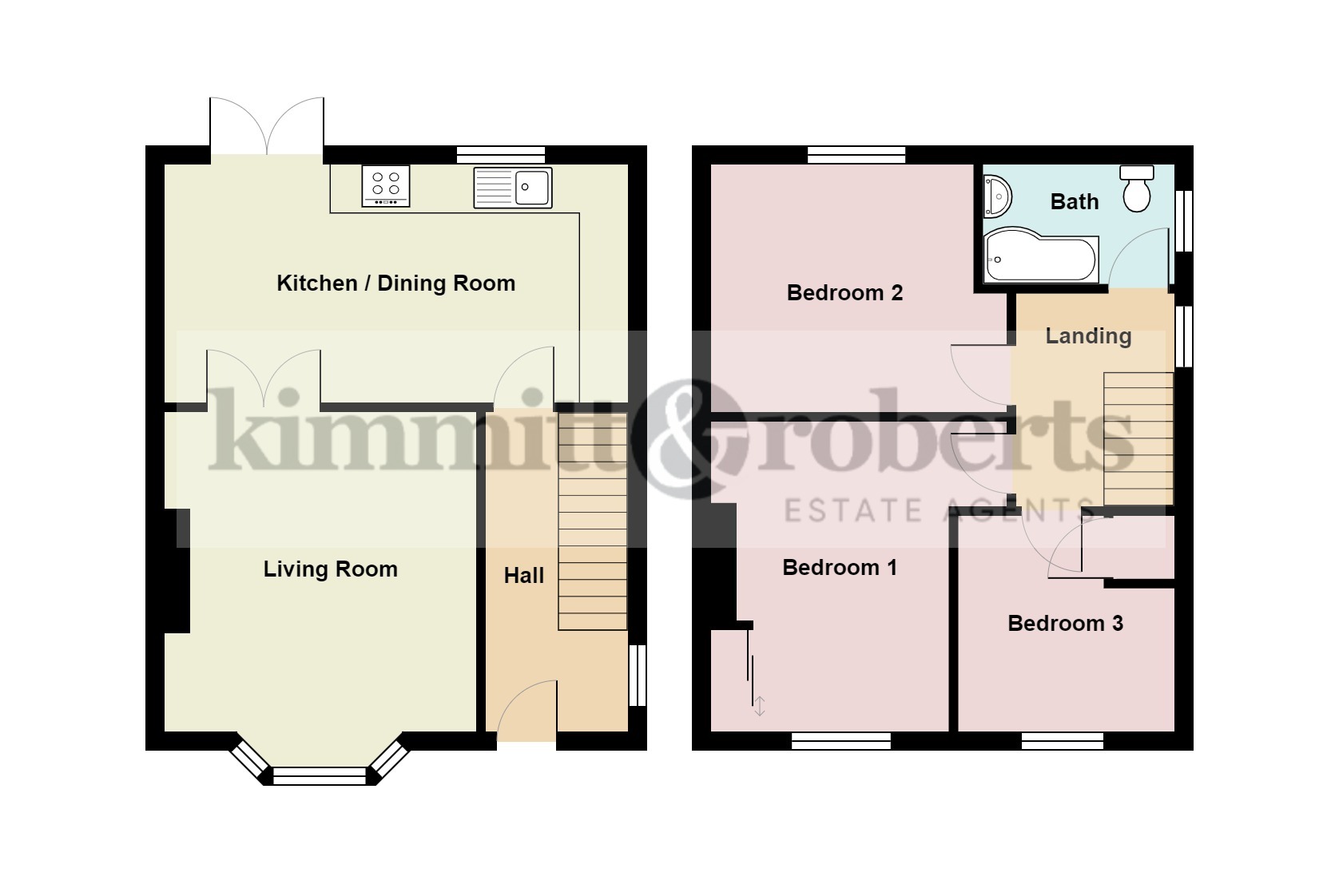- Spacious Semi Detached House
- 3 Generous Bedrooms
- Open Plan Kitchen/Dining Room
- Single Garage & Gated Driveway
- Enclosed Low Maintenance Rear Garden
- Gas combi Central Heating
- Newly Installed Roof to House & Garage
- EPC Rating - D
3 Bedroom Semi-Detached House for sale in Wheatley Hill
Welcome to this inviting semi-detached family home nestled in the heart of Wheatley Hill, offering a harmonious blend of space, style, and functionality. As you step through the entrance, you are greeted by a well-designed layout that effortlessly combines comfort and convenience.
The ground floor begins with a welcoming entrance hall, setting the tone for the warm and inviting atmosphere that permeates the entire home. Moving forward, the living room beckons, providing a perfect space for relaxation and family gatherings. Large windows fill the room with natural light, creating a bright and airy ambiance.
The heart of the home lies in the open-plan kitchen/dining room, a space that seamlessly integrates modern aesthetics with practical functionality. The kitchen is equipped with contemporary fixtures and fittings, offering a delightful environment for culinary enthusiasts. The dining area, complemented by French doors leading to the rear, extends the living space outdoors, making it an ideal setting for entertaining guests or enjoying family meals with a view of the garden.
Ascending to the first floor, a well-proportioned landing connects the various living spaces. The sleeping quarters consist of three generous bedrooms, each thoughtfully designed to provide comfort and privacy. The master bedroom is enhanced by a fitted wardrobe, offering ample storage space while maintaining a sleek and organized appearance. The family bathroom, centrally located, is a tasteful sanctuary featuring modern fixtures.
Externally, the property occupies a generous plot, with a low-maintenance garden enhancing the front elevation. A gated driveway leads to a single garage, providing secure parking and additional storage options. To the rear, an enclosed low-maintenance garden completes the outdoor experience, offering a private retreat for outdoor activities or simply unwinding.
GROUND FLOOREntrance HallLiving Room (4.00m x 3.90m)Kitchen/Dining Room (5.00m x 3.00m)
FIRST FLOORLandingBedroom 1 (3.90m x 3.40m)Bedroom 2 (3.70m x 3.10m)Bedroom 3 (2.70m x 2.60m)Bathroom (1.50m x 2.40m)
Water Meter - Yes
Important information
This is a Freehold property.
Property Ref: 723_292011
Similar Properties
Birds Terrace, Penshaw, Houghton le Spring, Tyne and Wear, DH4
3 Bedroom End of Terrace House | £119,950
3 Bedroom End Terrace House
Seven Acres, Great Lumley, Chester le Street, Durham, DH3
3 Bedroom End of Terrace House | £119,950
Immaculately presented end terrace house in Seven Acres, featuring 3 well-proportioned bedrooms, driveway, garage, rear...
Abbey Drive, Houghton le Spring, Tyne and Wear, DH4
2 Bedroom Semi-Detached House | £119,950
Discover this inviting semi detached house with 2 bedrooms, loft room, open plan living/dining room, and a generous encl...
Dixon Estate, Shotton Colliery, Durham, Durham, DH6
2 Bedroom Semi-Detached House | Offers Over £120,000
Introducing this spacoous semi detached family home boasting 2 reception rooms, kitchen/dining room, utility/wc, landing...
Nesham Place, Houghton le Spring, Tyne and Wear, DH5
3 Bedroom End of Terrace House | Guide Price £120,000
Nesham Place, Houghton le Spring, Tyne and Wear, DH5 8AG , Stunning double fronted semi detached family home, located in...
Meadow Close, Houghton le Spring, Tyne and Wear, DH5
3 Bedroom End of Terrace House | £125,000
Discover this remarkable 3-bedroom house boasting two reception rooms, refitted shower room, front and rear gardens, and...
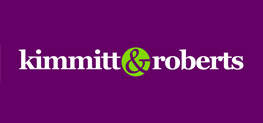
Kimmitt & Roberts Estate Agents (Houghton Le Spring)
1 Church Street, Houghton Le Spring, Tyne & Wear, DH4 4DJ
How much is your home worth?
Use our short form to request a valuation of your property.
Request a Valuation

