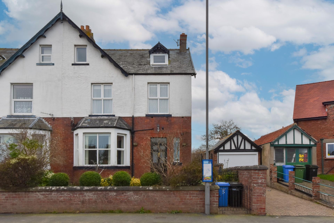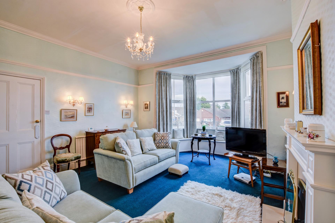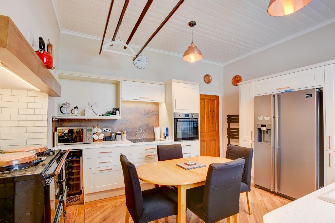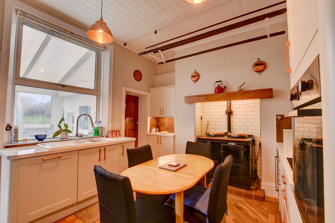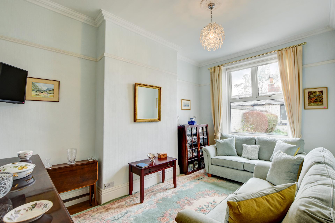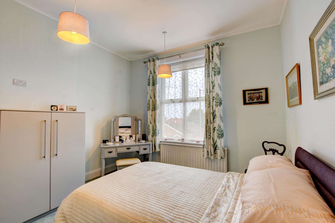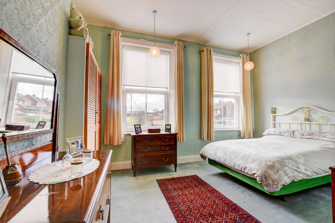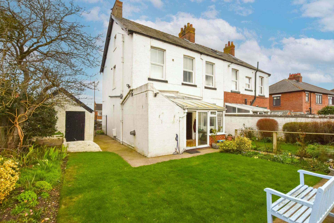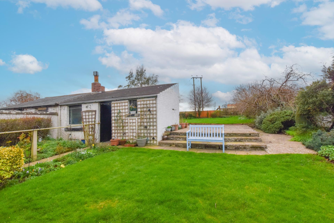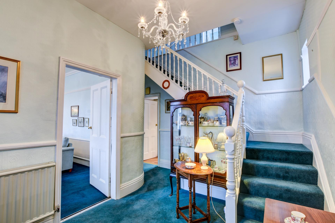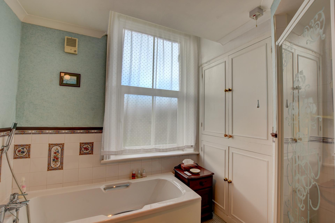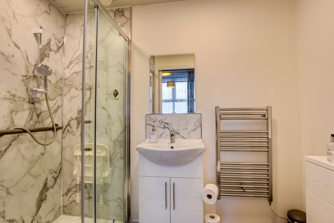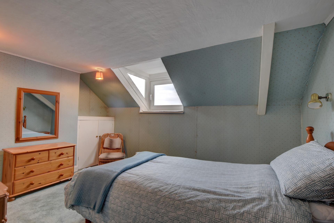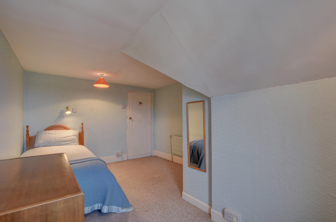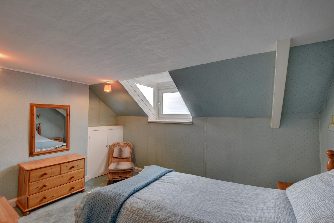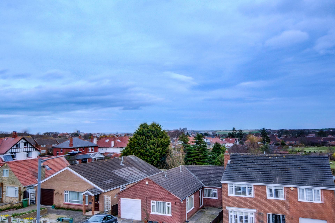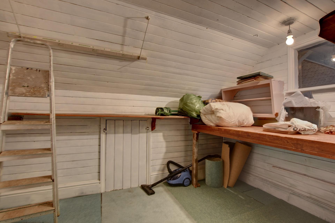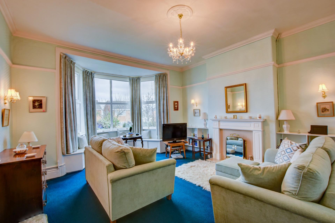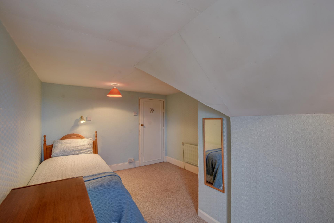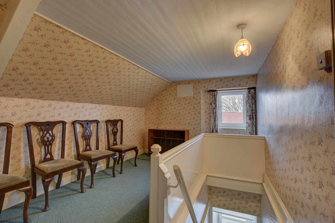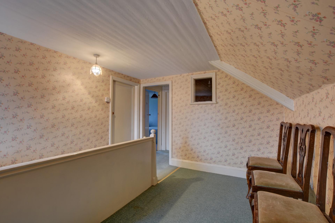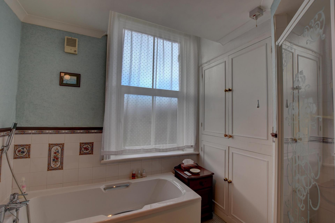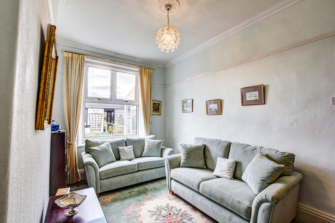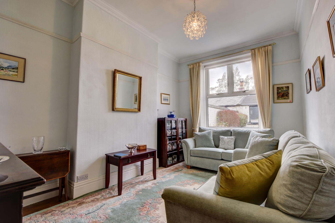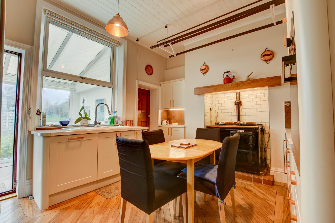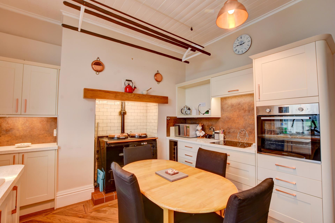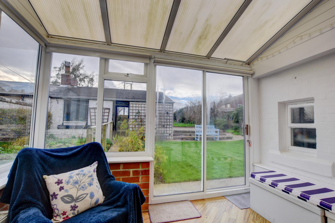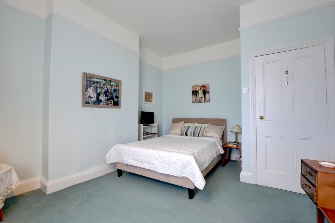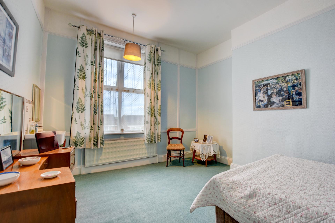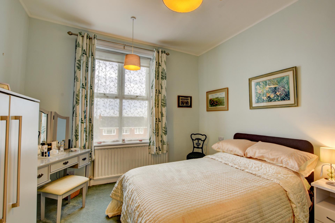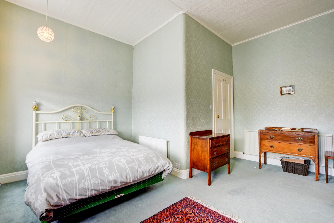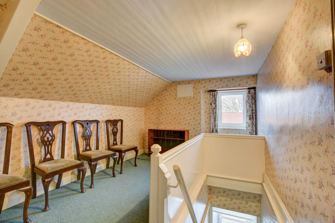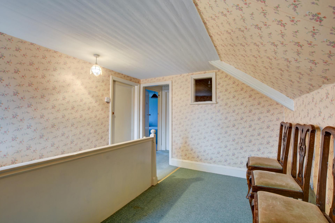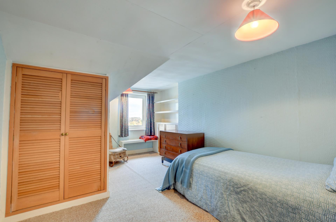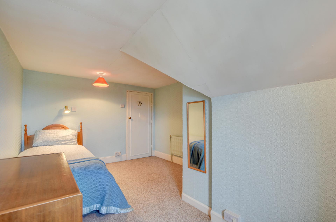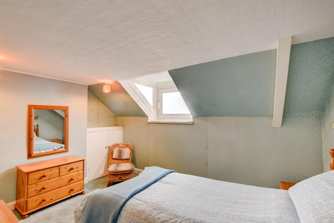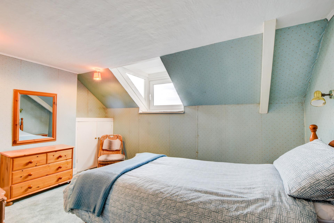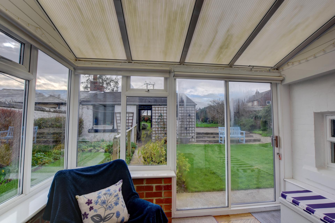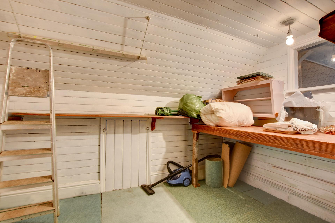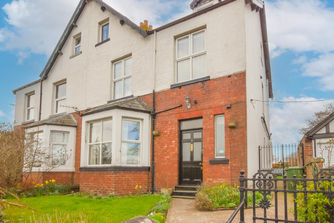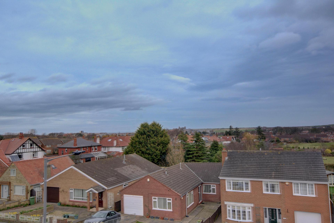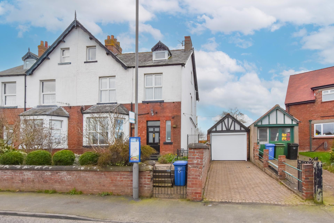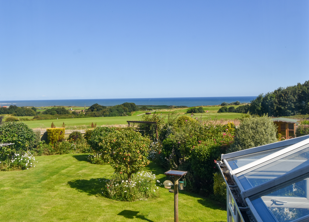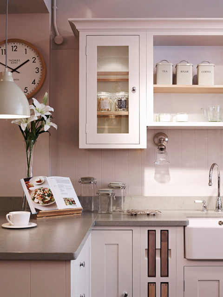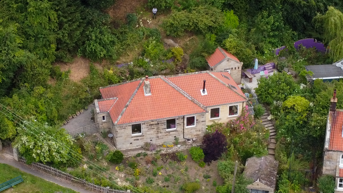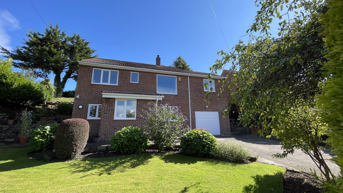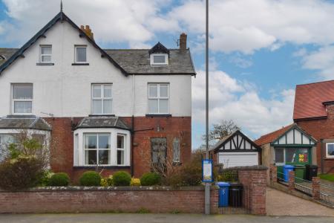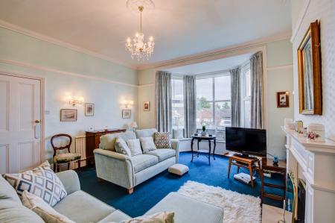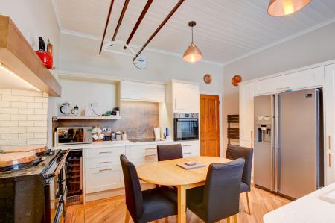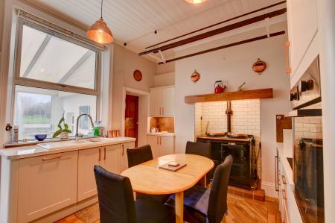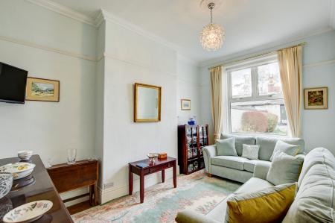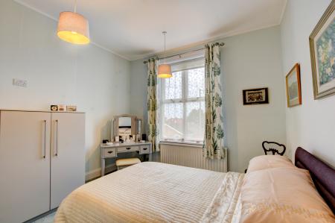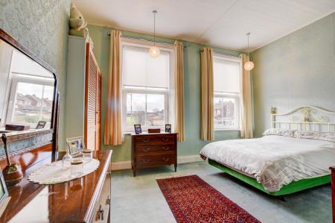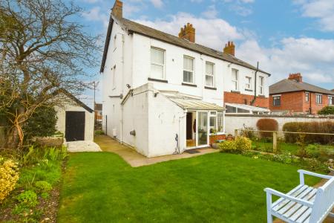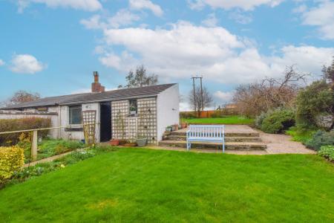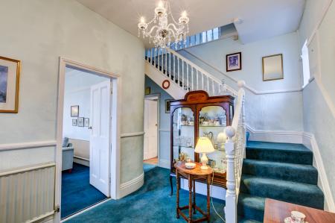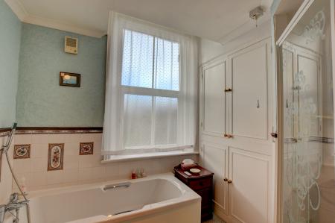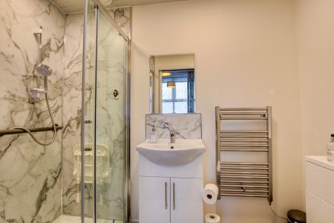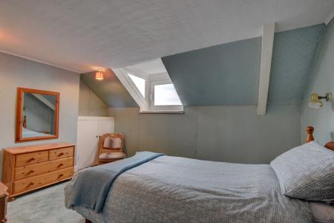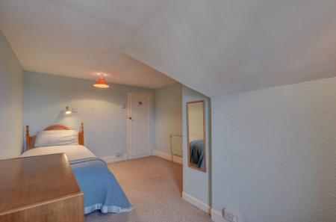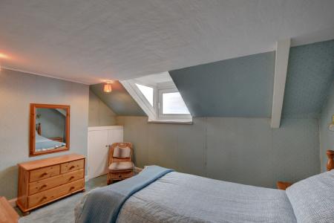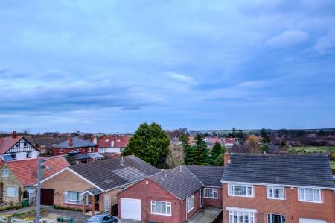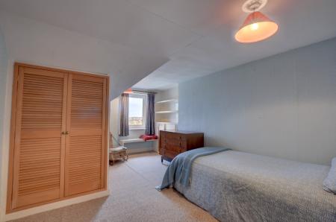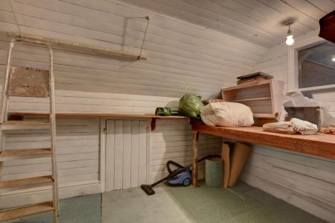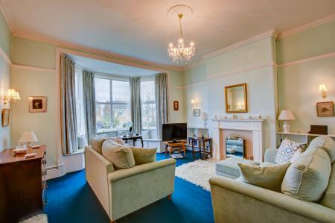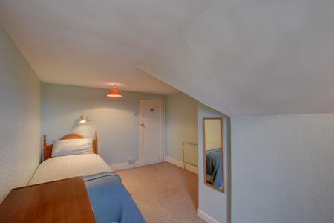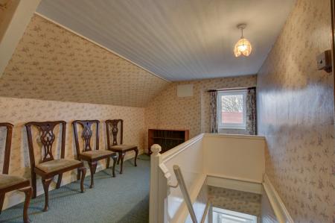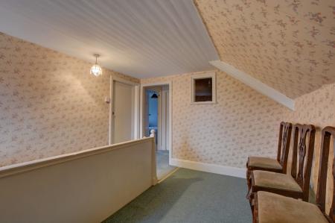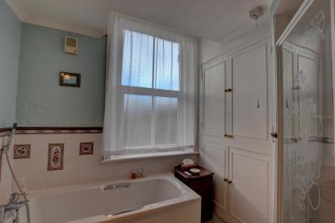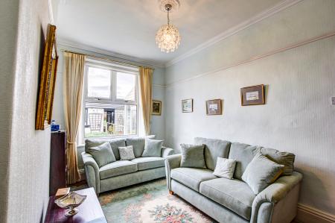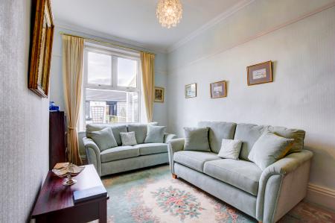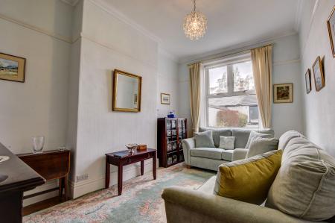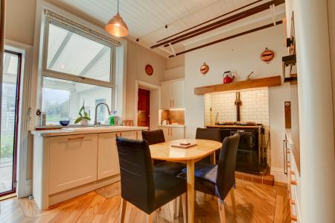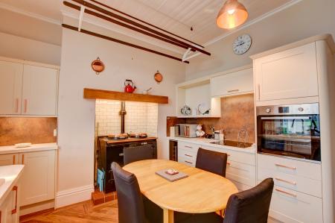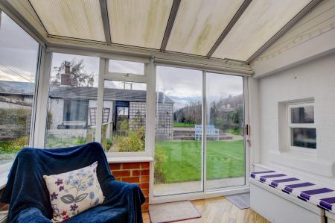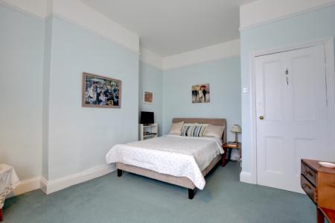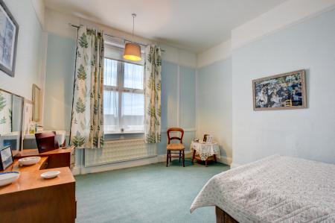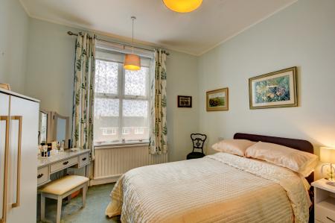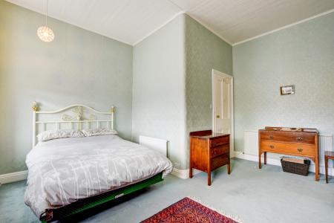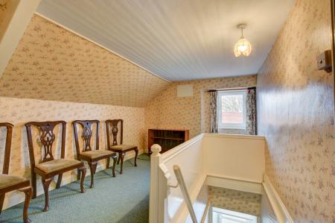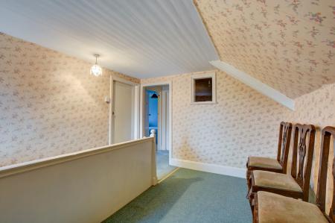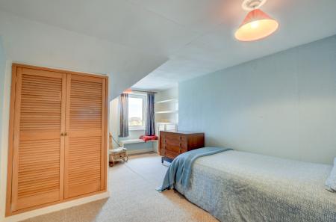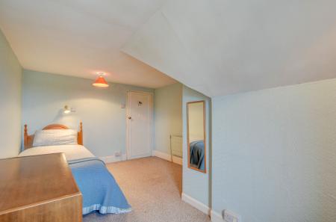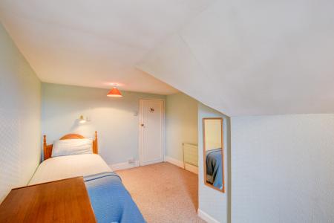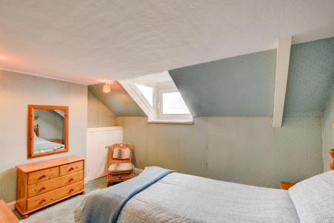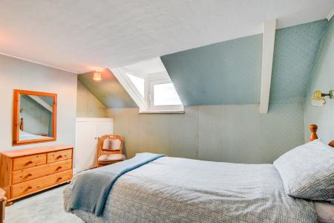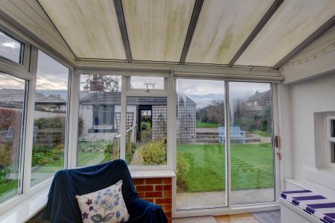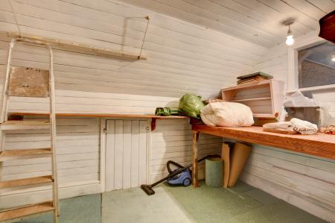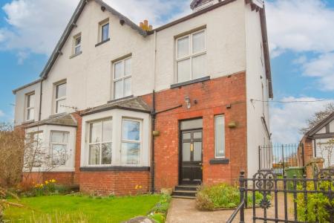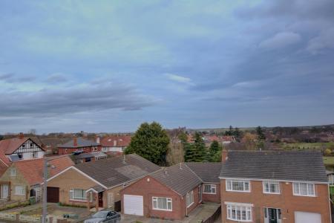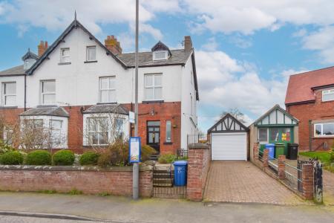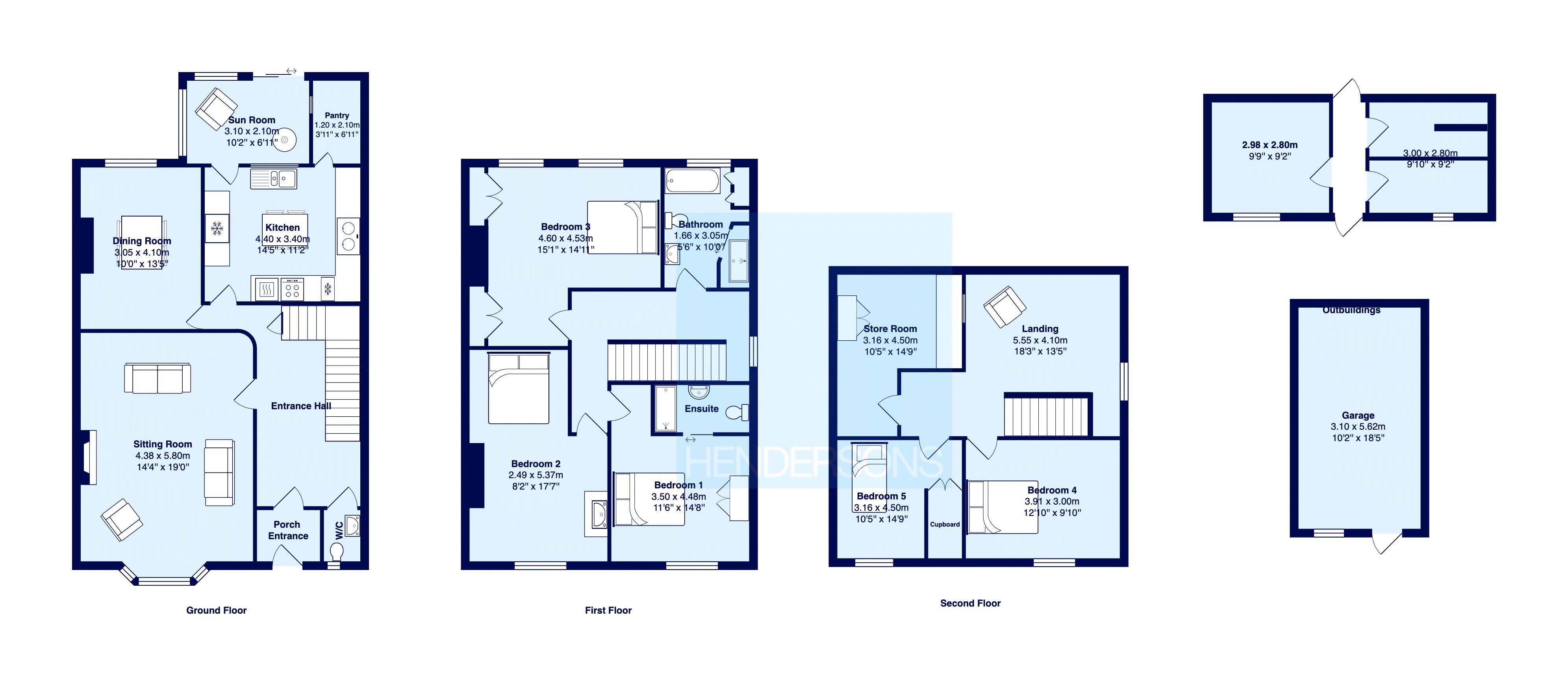- 5 Bedrooms
- Outbuildings
- Off street Parking
- Detached Garage
- En suite principal bedroom
- Large Garden
- Sunroom
- Gas Aga
- Close Schools
- Close to Town
5 Bedroom House for sale in Whitby
Welcome to No.1 Ruswarp Lane, this beautiful Edwardian-built property offers elegance and modern convenience, located just on the edge of town, close to good local schools and the town itself. In addition this property boasts a detached garage with driveway. This well loved, spacious family home offers 5 bedrooms spread over two generously proportioned floors, with the second floor lending itself perfectly to a conversion should the new owner wish to do so.
Step inside the elegant entrance hall to discover a generously proportioned sitting room, with a large bay window that floods the space with natural light, creating a warm and inviting ambiance. With traditional picture rail and feature fireplace, this room is ideal for relaxing evenings or entertaining guests.
The heart of the home lies within the contemporary styled kitchen, with views out to the garden it is equipped with all modern amenities including a Gas Aga, wine cooler, integrated electric oven and hob with Karndean flooring in place. Off the kitchen you will also find a very useful walk in pantry.
To the first floor there is the principal bedroom, with modern decor, featuring a stylish ensuite shower room. A further very generously proportioned double bedroom can be found, featuring dual aspect windows overlooking the garden and fields beyond. There is a third double bedroom with vanity unit and sink, ideal for guests and to this floor you will also find a house bathroom with separate double shower.
The second floor currently offers two further bedrooms both of which offer glorious views over the town across to the Abbey Headland. The landing to this floor is very generous and with a third room just off, offers versatility of use.
Overlooking the large well-maintained, cottage-style garden is the sunroom, a delightful space where you can unwind and soak in the tranquility of your surroundings, from here you can step outside into the beautifully maintained gardens that offer a paved patio area, perfect for al fresco dining or simply just enjoying the outdoors.
The potential for conversion of the quaint outbuildings adds versatility and the opportunity for adding extra living/working space.
With its perfect blend of traditional charm and modern comforts, this Edwardian property offers versatility and convenience to be enjoyed by its new occupants. Don't miss the opportunity to make this your dream home.
Contact Hendersons today to book your viewing appointment.
Important information
This is a Freehold property.
Property Ref: EAXML13027_12081580
Similar Properties
4 Bedroom House | Guide Price £465,000
Hendersons introduce 10 Field Close, a spectacular family home with views over the golf course, towards Sandsend Nab and...
2 Bedroom Cottage | From £450,000
Hendersons introduce The Cottages at Raithwaite Village, a collection of traditional stone built cottages in Yorkshire m...
Two bed cottage, Raithwaite Village, Sandsend
2 Bedroom Cottage | Asking Price £450,000
Hendersons introduce Plot M2, a two bed cottage at Raithwaite Village. With two layout options available respectively an...
3 Bedroom Bungalow | Guide Price £475,000
Hendersons are pleased to introduce Hillside to the market a delightful stone built detached bungalow situated in the pi...
3 Bedroom House | Guide Price £475,000
Hendersons introduce River View House, a lovely three bedroom detached family home elevated above, and enjoying spectacu...
5 Bedroom House | Guide Price £475,000
Hendersons introduce 3 Chancel Way, a detached, former show home overlooking historic Sneaton Castle. Recently fully ref...

Hendersons (Whitby)
21 Flowergate, Whitby, North Yorkshire, YO21 3BA
How much is your home worth?
Use our short form to request a valuation of your property.
Request a Valuation
