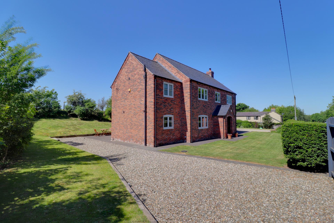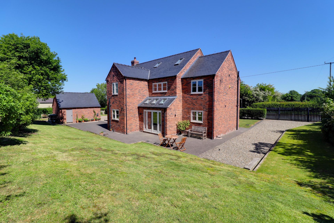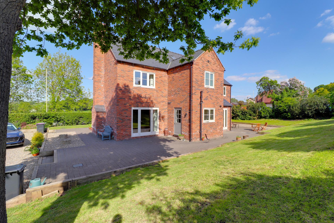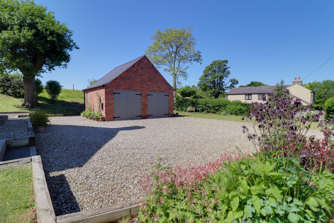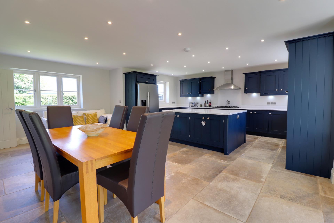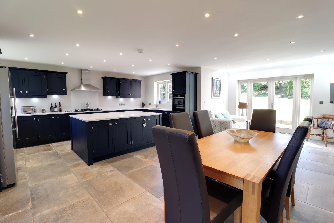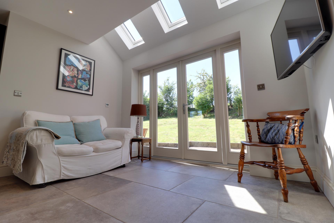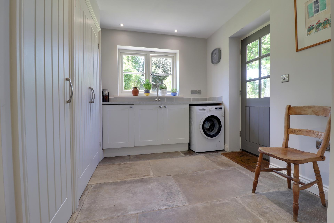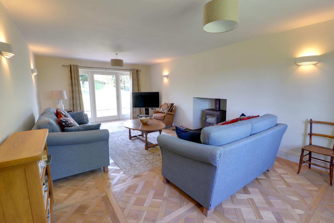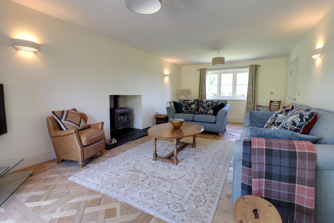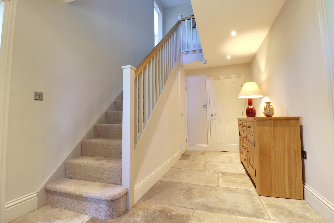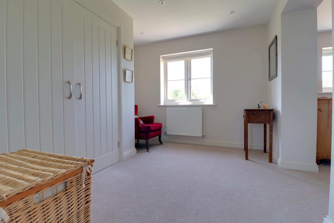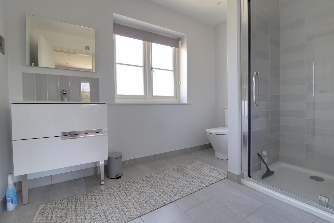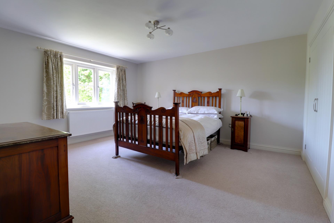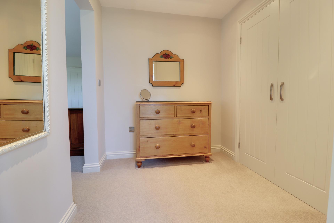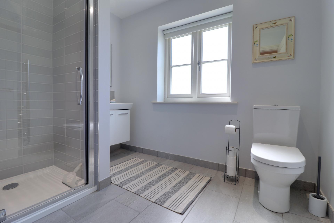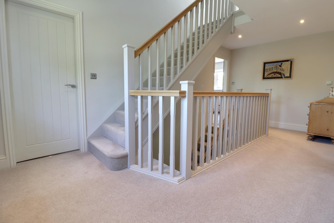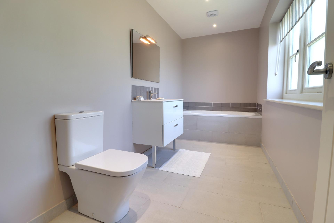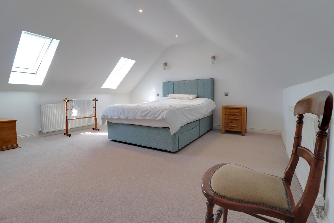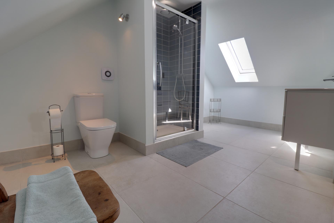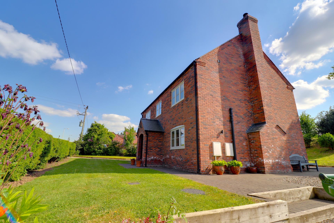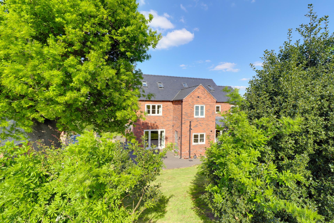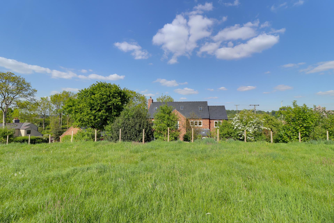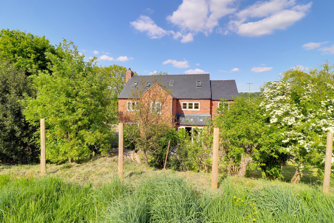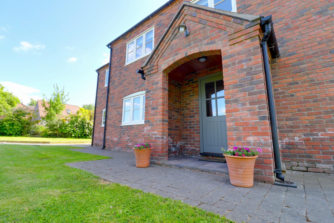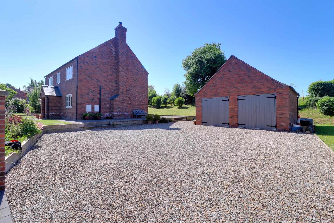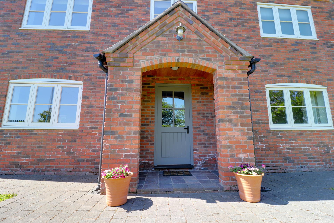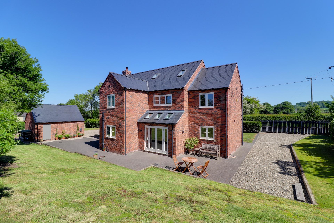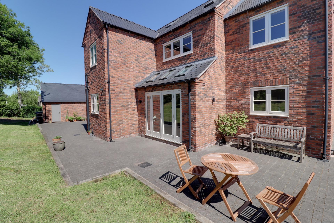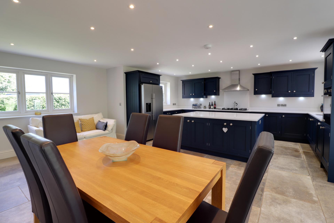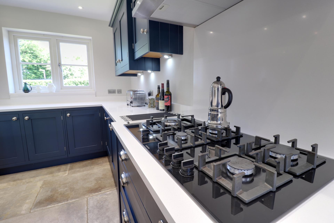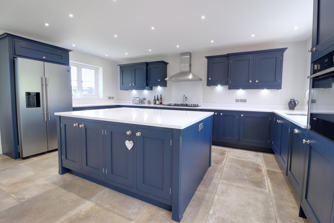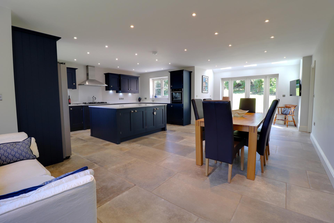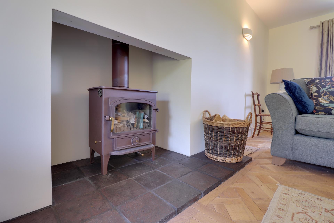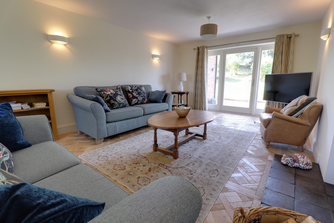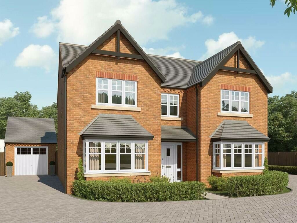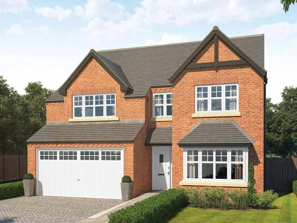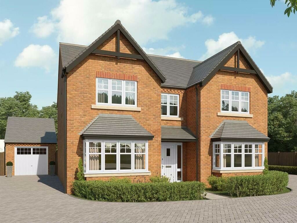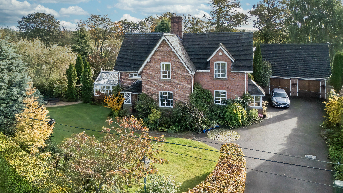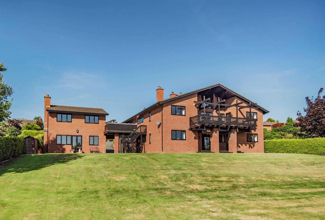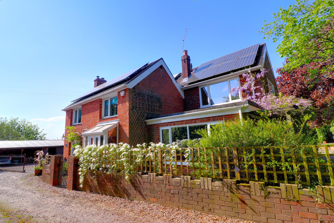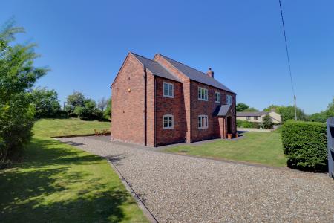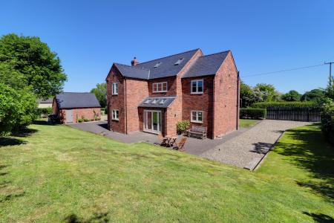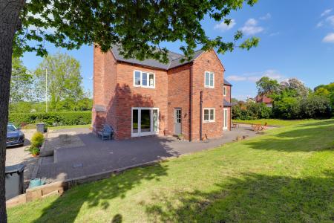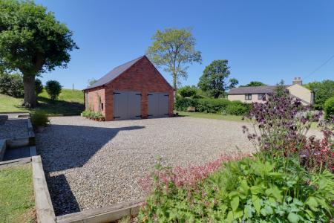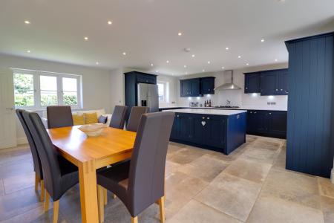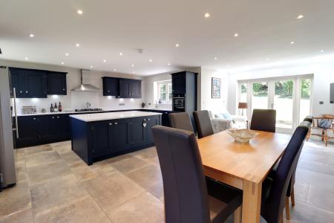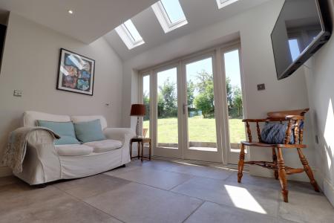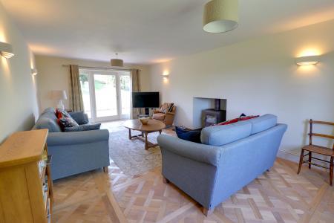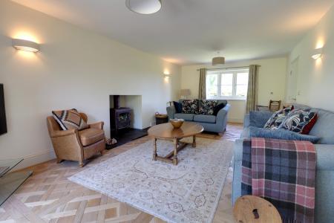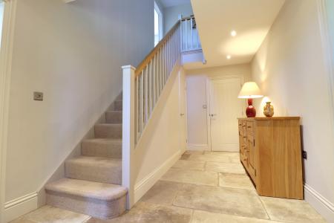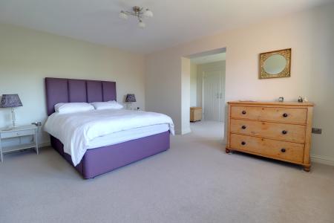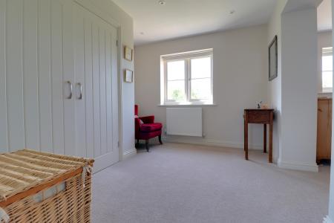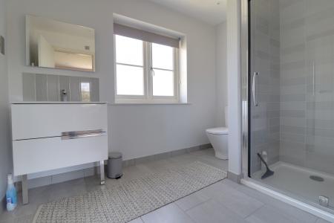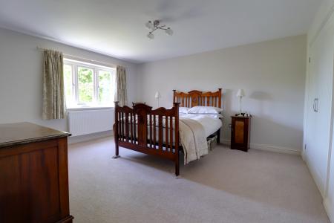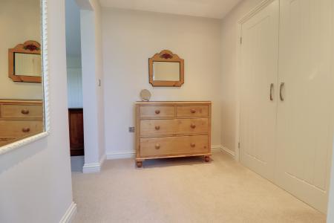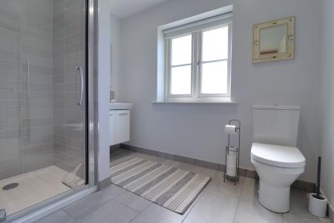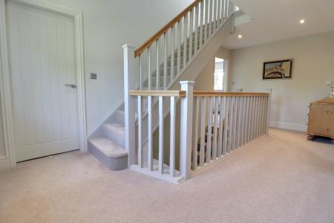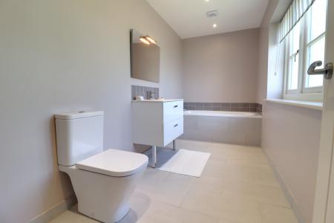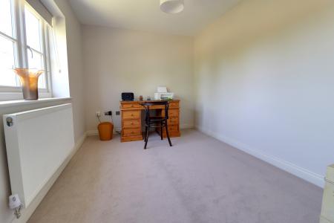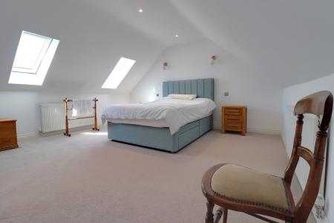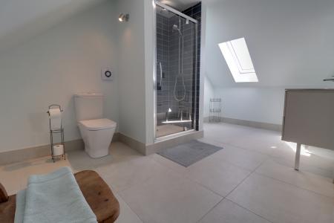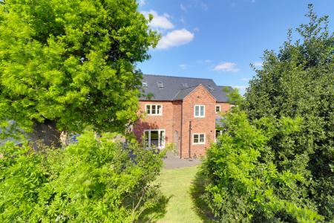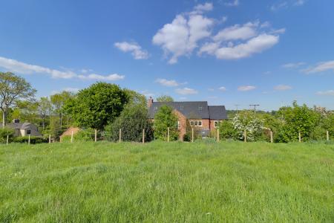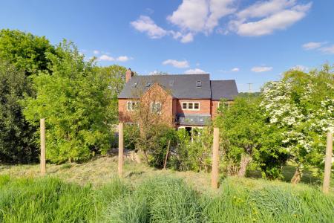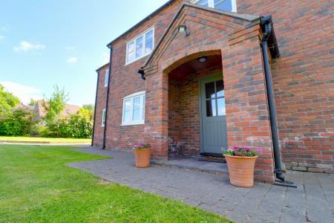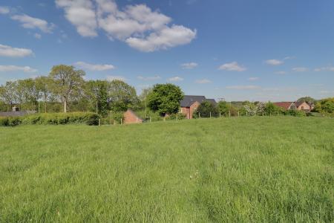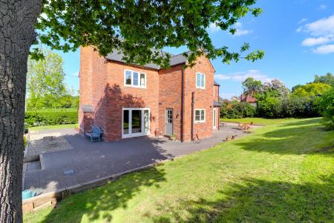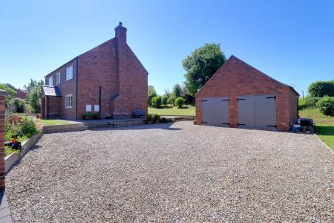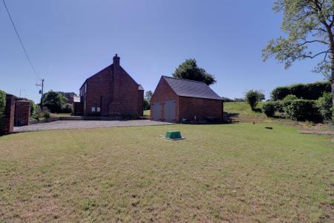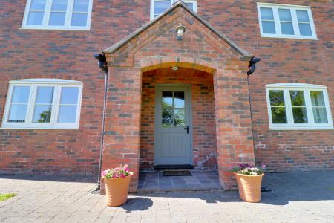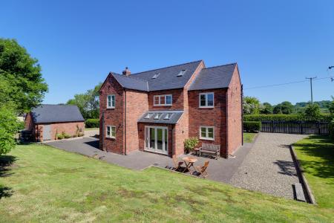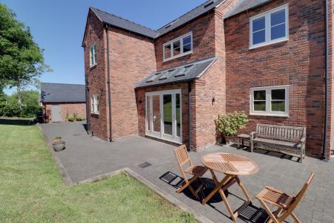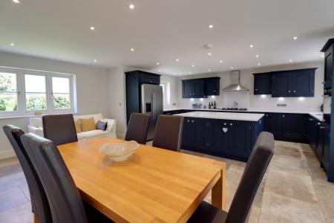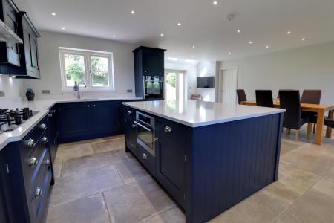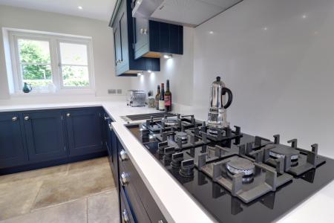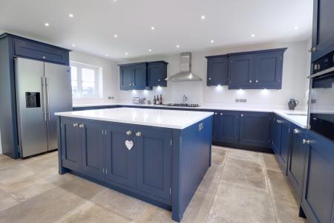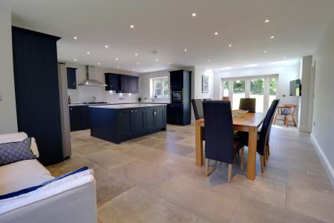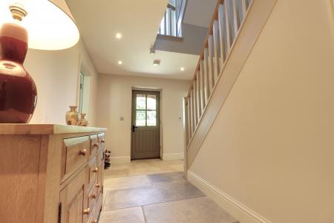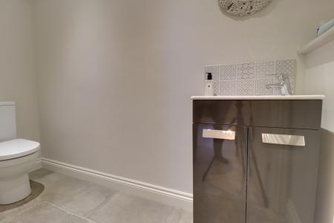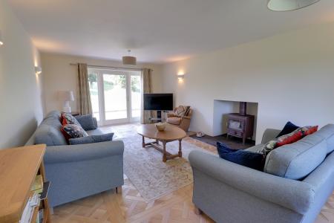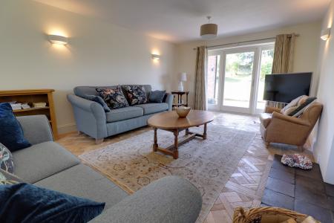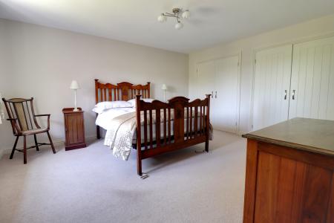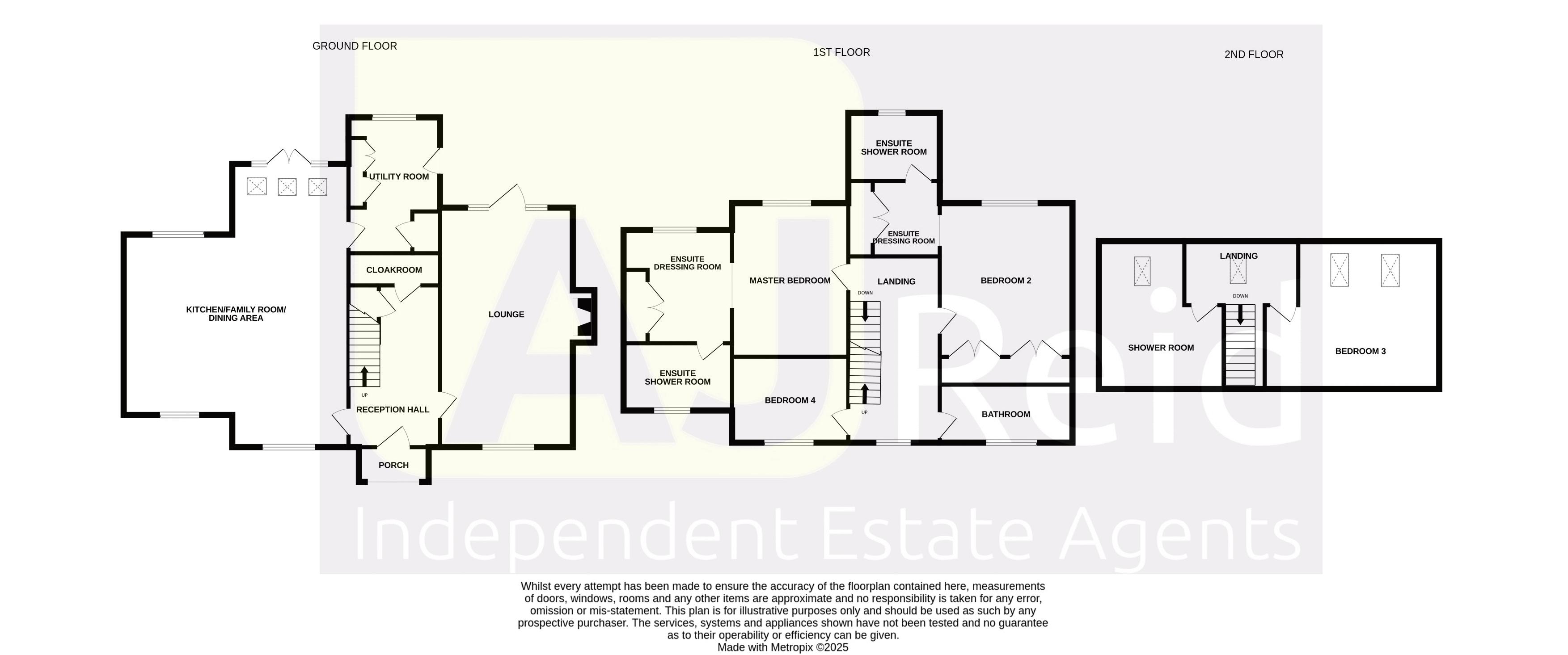- Individual Architect Designed Detached House With NO ONWARD CHAIN
- Generous Plot Backing Onto Countryside
- Accommodation Spread Over 3 Floors
- Open Plan Kitchen/Diner/Family Room
- 4 Double Bedrooms (2 En-Suite)
- Detached Double Garage
- Beautifully Presented Throughout
- Convenient For Bypass
- Convenient For Town
- Internal Inspection Is Most Strongly Recommended
4 Bedroom House for sale in Whitchurch
This imposing detached house was completed in 2020 for the current owners. The Architect design layout sits on the edge of open countryside with lovely views from the upper floors.
The property is offered with the balance of a ‘Build Zone’ 10 year structural warranty. The grounds offer potential for further development, subject to the necessary approvals.
Set on the outskirts of Whitchurch, whilst still being in easy reach of the town centre. The nearby city of Chester, Shrewsbury, Wrexham and Wolverhampton are within easy commute.
Whitchurch itself offers 4 supermarkets, a railway station connecting to Crewe and Shrewsbury and an array of shops, pubs, restaurants and cafes. There are lovely local walks including a picturesque canal.The town has a primary and junior school and Sir John Talbot High School. The highly rated Bishop Heber High School in Malpas is also close by.
The house itself is immaculately presented in neutral colours, providing spacious accommodation over 3 floors. Two of the bedrooms have dressing rooms and en-suite facilities. The top floor bedroom has an adjacent shower room and bedroom 4 is next to the family bathroom.
The open plan kitchen/dining/sitting area is the hub of the house, but there is also a large through lounge with a wood burning stove.
With an energy rating of B the house is highly insulated and offers under floor heating to the ground floor. All rooms are individually thermostatically controlled. Radiators to the upper floors.
Opportunities such as this are few and far between these days and an early inspection is therefore thoroughly recommended to avoid disappointment.
GROUND FLOOR
Entrance Porch
6' 9'' x 3' 4'' (2.06m x 1.02m)
Quarry tiled floor.
Reception Hall
15' 7'' x 8' 9'' (4.75m x 2.66m)
Italian porcelain tiled floor, recessed ceiling spotlights and staircase to first floor with built-in storage cupboard below. Room thermostat.
Cloakroom
8' 8'' x 3' 0'' (2.64m x 0.91m)
Wash hand basin inset in vanity unit with cupboards below and close coupled WC. Recessed ceiling spotlights, extractor fan and Italian porcelain tiled floor.
Through Lounge
23' 0'' x 12' 9'' (7.01m x 3.88m)
Fireplace housing Clearview multi-fuel stove on quarry tiled hearth, 4 wall lights, solid oak Versailles timber floor panels and single french door to rear garden.
Open Plan Kitchen/Diner/Family Room comprising: -
Family Room/Dining Area
27' 2'' x 11' 10'' (8.27m x 3.60m)
Recessed ceiling spotlights, Italian porcelain tiled floor, french double doors to rear garden with sloping ceiling above with 3 double glazed Velux roof skylight windows.
Kitchen Area
17' 3'' x 10' 3'' (5.25m x 3.12m)
Stunning double aspect area with bespoke handmade Shaker cabinets by ‘CUSTOM HOUSE INTERIORS’ of North Wales. Inset 1 1/2 stainless steel sink in quartz worktops with cupboards and integral dishwasher below and incorporating Siemens 5 ring gas hob having quartz splashback with Neff extractor with built-in lights above, Neff hide and slide electric oven and grill, matching range of base units plus large quartz island unit, built-in microwave and dishwasher, American style fridge/freezer, recessed spotlights in separate zones, room thermostat and Italian porcelain tiled floor.
Utility Room
13' 0'' x 8' 8'' (3.96m x 2.64m)
Stainless steel sink and drainer inset in working surfaces with cupboards and plumbing for washing machine below, Worcester wall mounted gas central heating boiler, built-in storage cupboards and cupboard having pressurised hot water cylinder. Italian porcelain tiled floor, extractor fan and recessed ceiling spotlights.
FIRST FLOOR
Galleried Landing
17' 10'' x 8' 10'' (5.43m x 2.69m)
Recessed ceiling spotlights and radiator.
Master Bedroom
14' 4'' x 11' 9'' (4.37m x 3.58m)
Radiator and leading to: -
En-Suite Dressing Room
10' 6'' x 9' 5'' max (3.20m x 2.87m max)
narrowing to 7' 1" (2.16m) Double door built-in wardrobe, recessed ceiling spotlights and radiator.
En-Suite Shower Room
9' 5'' x 6' 6'' (2.87m x 1.98m)
Shower cubicle with mains mixer shower unit, wash hand basin inset in vanity unit with drawers below and close coupled WC. Ceramic tiled floor, recessed ceiling spotlights, extractor fan and heated chrome towel rail.
Bedroom 2
14' 10'' x 12' 9'' (4.52m x 3.88m)
Twin double-door built-in wardrobes and radiator. Leads to: -
En-Suite Dressing Room 2
7' 6'' x 6' 5'' (2.28m x 1.95m)
Double-door airing cupboard with radiator, recessed ceiling spotlights.
En-Suite Shower Room 2
8' 9'' x 6' 5'' (2.66m x 1.95m)
Shower cubicle with mains mixer shower unit, wash hand basin inset in vanity unit with cupboards below and close coupled WC. Ceramic tiled floor, recessed ceiling spotlights, extractor fan and heated chrome towel rail.
Bedroom 4
11' 10'' x 8' 4'' (3.60m x 2.54m)
Radiator.
Family Bathroom
12' 10'' x 5' 7'' (3.91m x 1.70m)
Panelled bath, wash hand basin inset in vanity unit with drawers below and close coupled WC. Recessed ceiling spotlights, extractor fan, ceramic tiled floor and heated chrome towel rail.
SECOND FLOOR
Landing
11' 10'' x 5' 9'' (3.60m x 1.75m)
2 Wall lights, radiator and double glazed Velux roof skylight window.
Bedroom 3
17' 6'' max x 14' 3'' (5.33m max x 4.34m)
2 Double glazed Velux roof skylight windows, 2 wall light points and 2 radiators.
Shower Room
14' 4'' x 12' 0'' (4.37m x 3.65m)
Shower cubicle with mains mixer shower unit, wash hand basin inset in vanity unit with drawers below and close coupled WC. ceramic tiled floor, heated chrome towel rail and radiator.
OUTSIDE
Gravel driveway with parking for several vehicles and leading to the DETACHED DOUBLE GARAGE 18' 7'' x 17' 10'' (5.66m x 5.43m) Lights, power, 2 timber double-doors and connecting door to rear garden,.
Second gravel driveway to the left of the house with access via a removable timber panel and providing further parking for additional vehicles, caravan, motorhome etc.
Neatly tended lawned gardens to the front, side and rear of the property, wide block paved patio, private sewerage treatment plant, log store, outside light and cold water tap.
Services
Mains water, gas and electricity. Private drainage treatment plant.
Central Heating
Worcester gas fired boiler supplying radiators, underfloor heating and hot water.
Tenure
Freehold.
Council Tax
Shropshire Council - Tax band F.
Agents Note
Check broadband speed and mobile phone signal on Mobile and Broadband checker - Ofcom
Directions
From High Street Whitchurch, proceed straight on at the mini roundabout into Bargates. At the next mini roundabout keep left and immediately left again at the second roundabout into Chester Road. Follow the road and proceed down the hill. The property is the last but one house on the left hand-side.
Legislation Requirement
To ensure compliance with the latest Anti-Money Laundering regulations, buyers will be asked to produce identification documents prior to the issue of sale confirmation.
Referral Arrangements
We earn 30% of the fee/commission earned by the Broker on referral signed by Financial Advisers and Just Mortgages. Please ask for more details.
Important Information
- This is a Freehold property.
Property Ref: EAXML11645_12665896
Similar Properties
5 Bedroom House | Asking Price £594,995
This plot comes with over £35,000 worth of upgrades including upgraded kitchen and utility units with Silestone worktops...
5 Bedroom House | Asking Price £589,995
This home benefits from a South-West facing garden perfect for those summer BBQs and also comes with over £5,000 worth o...
5 Bedroom House | Asking Price £585,995
The Oakmere is an impressive 5-bedroom home, featuring an extensive open-plan kitchen, dining and family area extending...
4 Bedroom House | Offers in region of £675,000
***VIDEO TOUR AVAILABLE ON REQUEST***According to Google's ‘AI Overview’, “Utopia is a noun that means a place where hum...
Silverdale Drive, Trefonen, nr Oswestry
9 Bedroom House | Offers in region of £750,000
***VIDEO TOUR AVAILABLE ON REQUEST***BOGOF....! Or as the saying goes "Buy One, Get One Free." One thing is for certain,...
4 Bedroom House | Offers in region of £825,000
What do you call horses that haunt your dreams? Night”mares!”.......... There will be no nightmares here, in fact this p...

AJ Reid Independent Estate Agents (Whitchurch)
23 Green End, Whitchurch, Shropshire, SY13 1AD
How much is your home worth?
Use our short form to request a valuation of your property.
Request a Valuation
