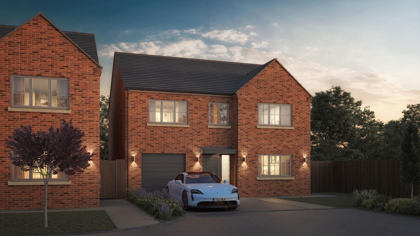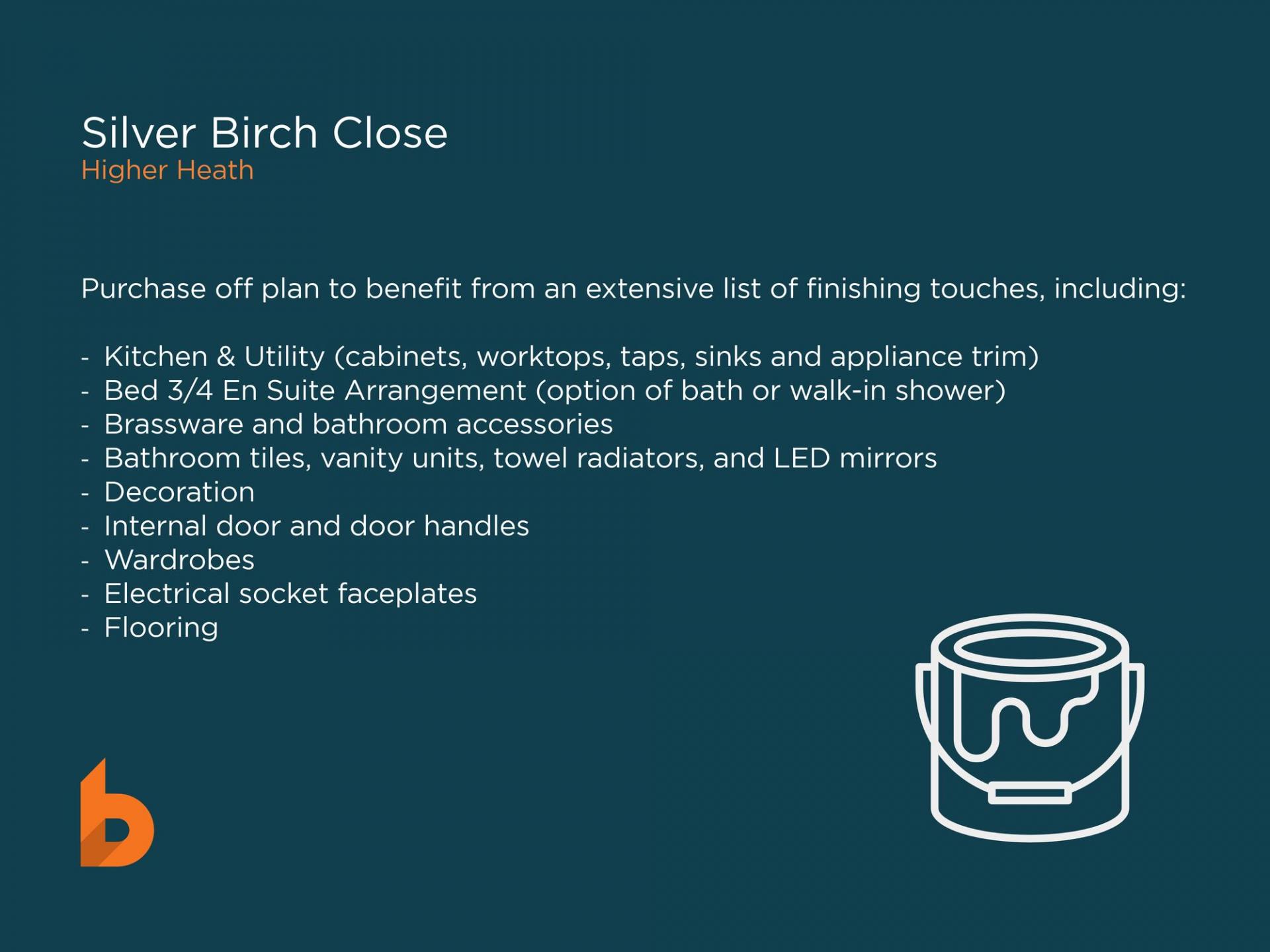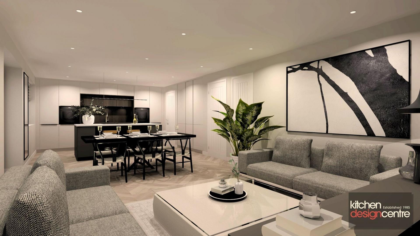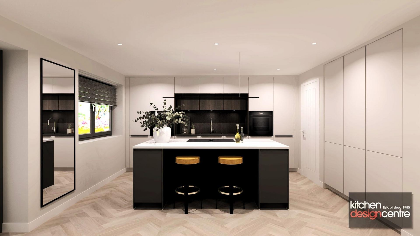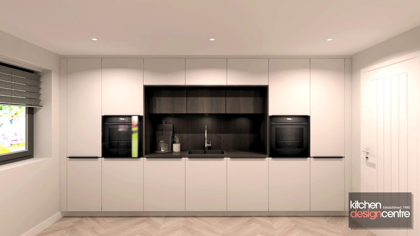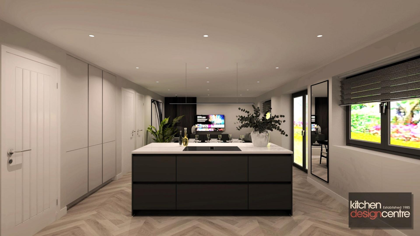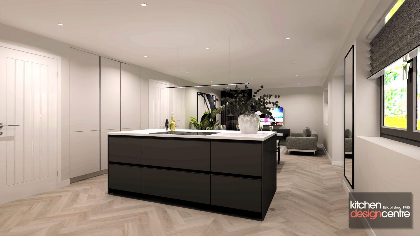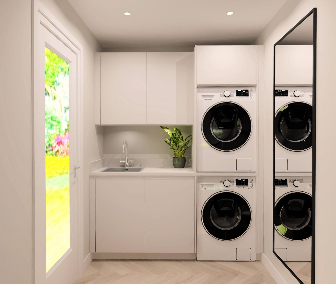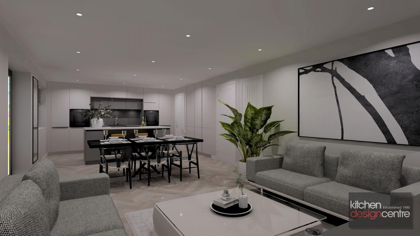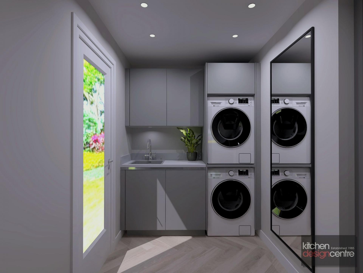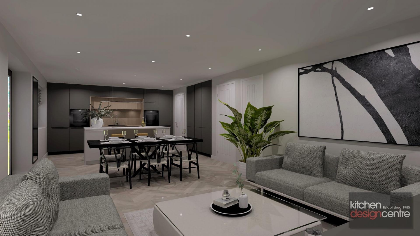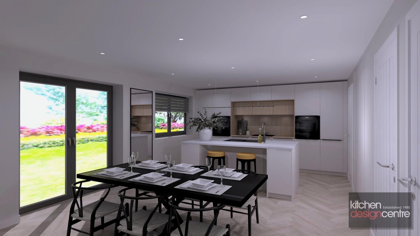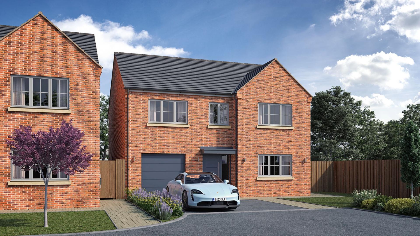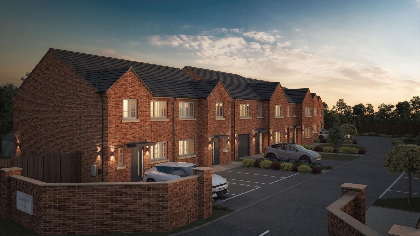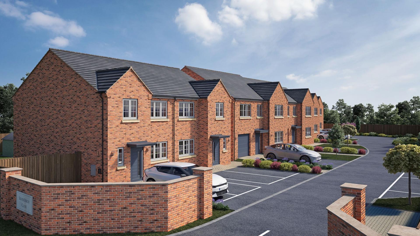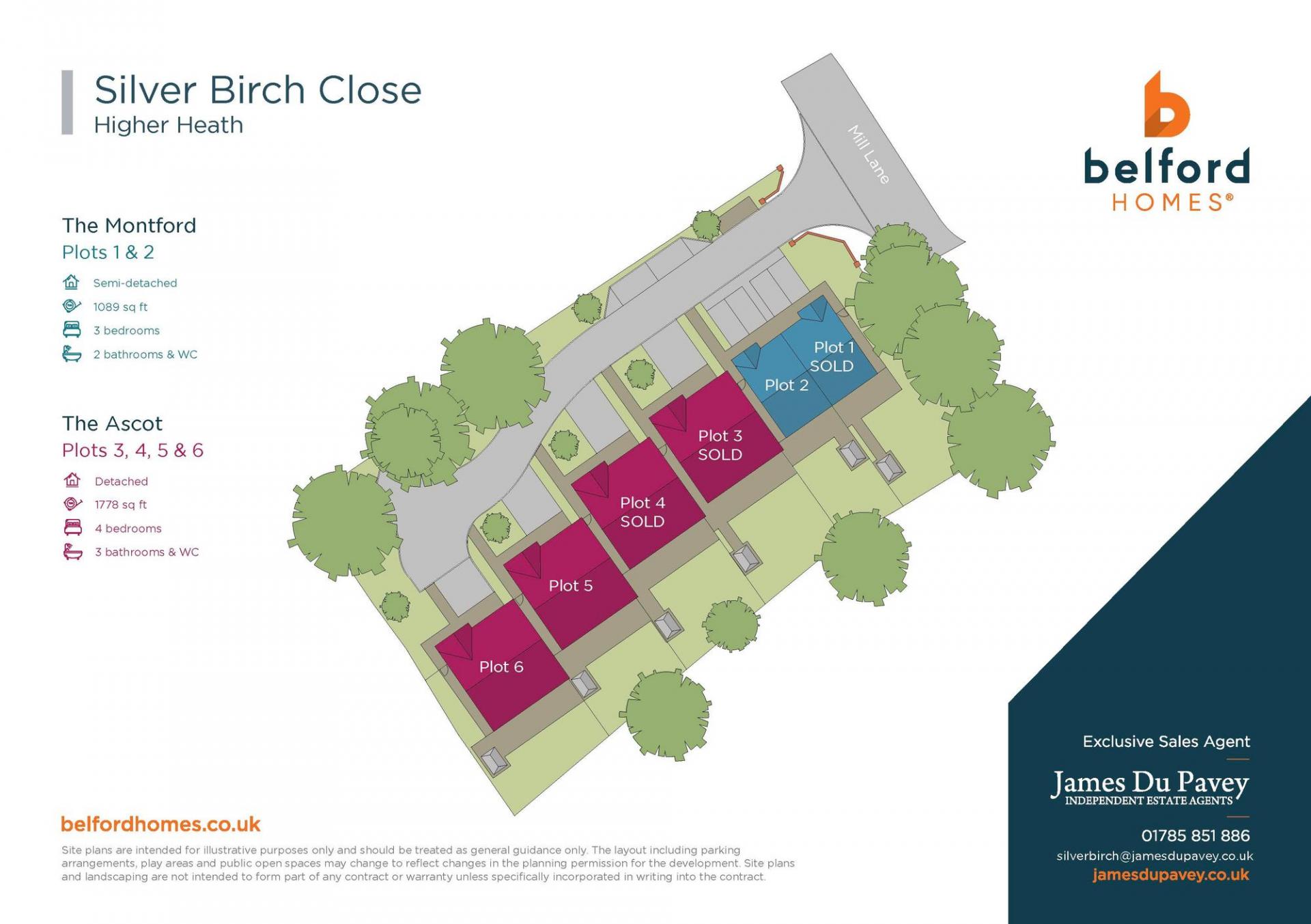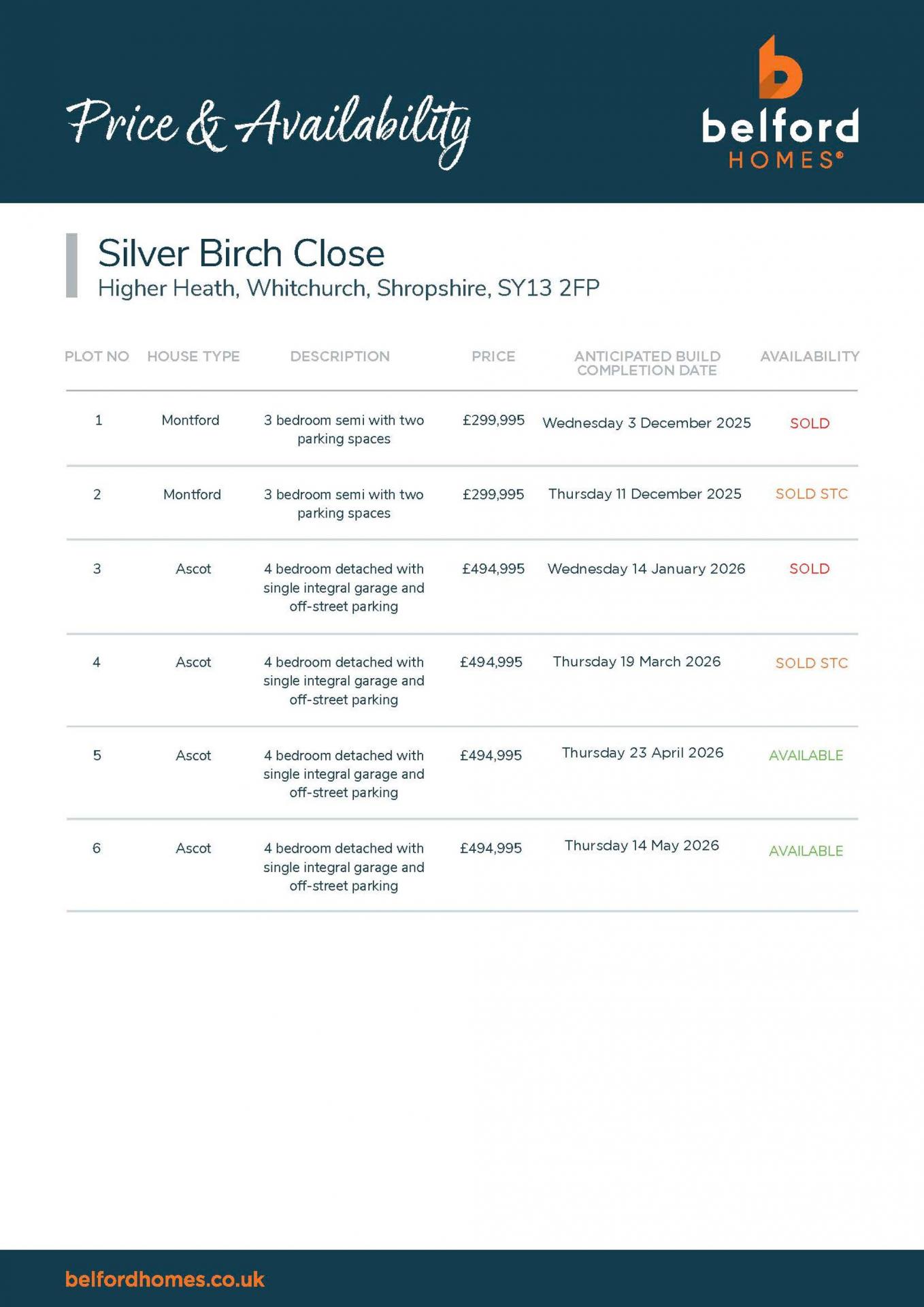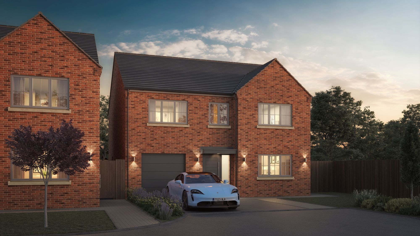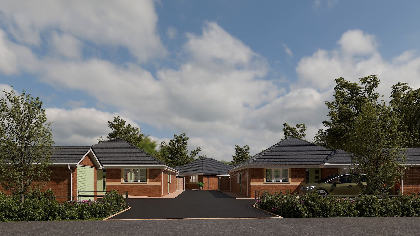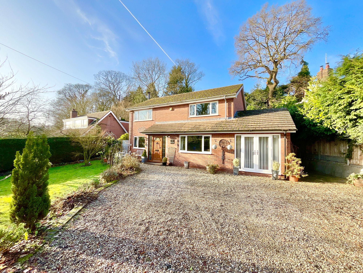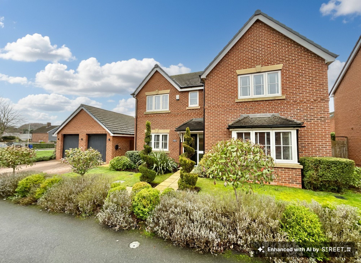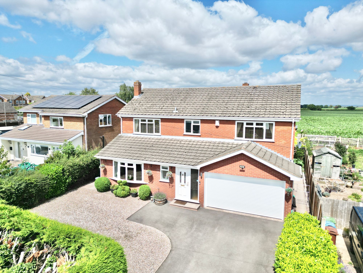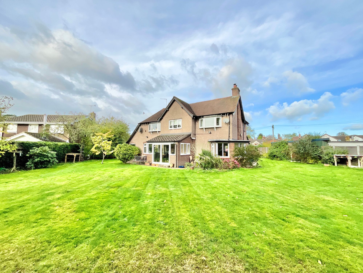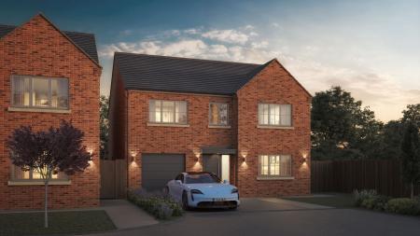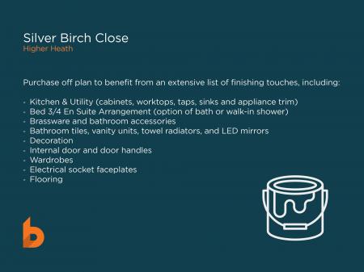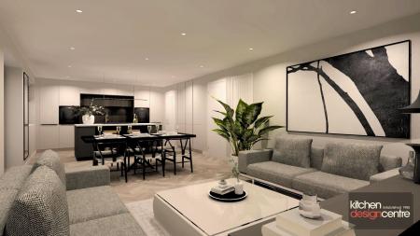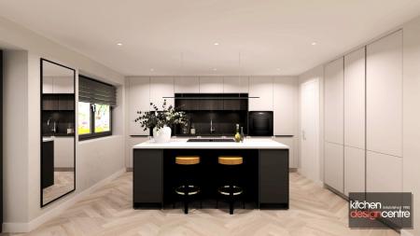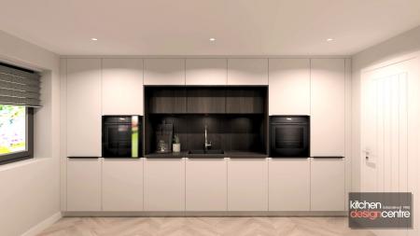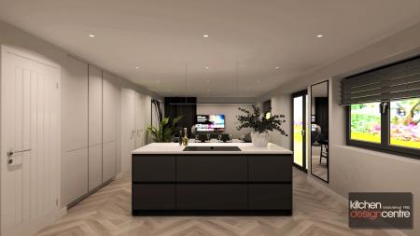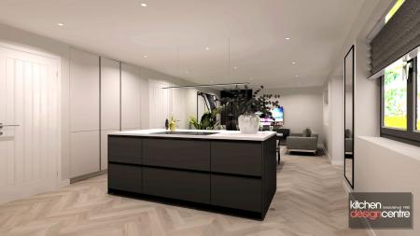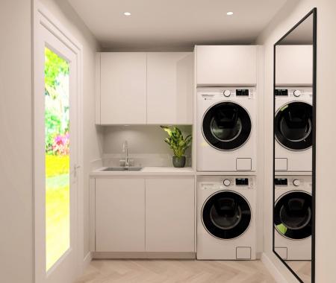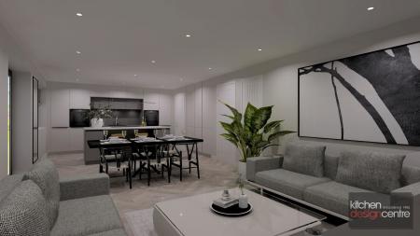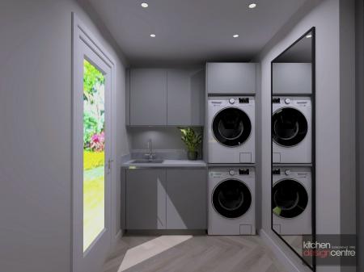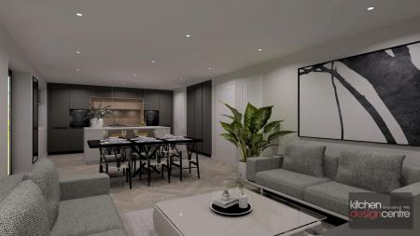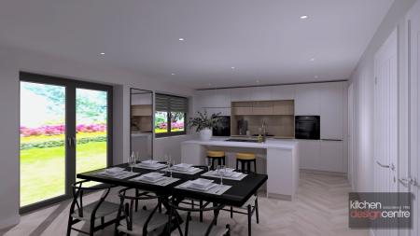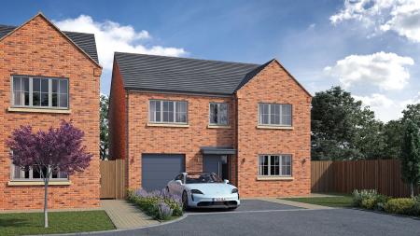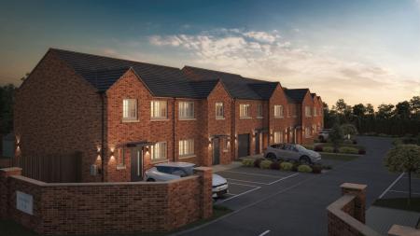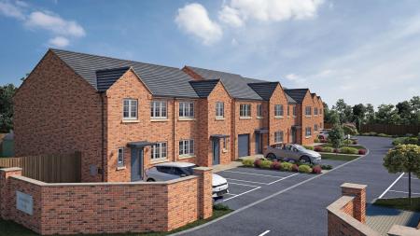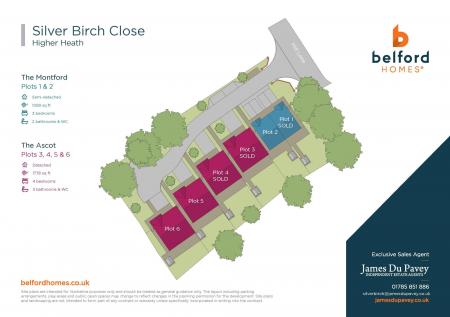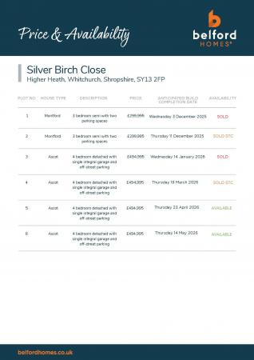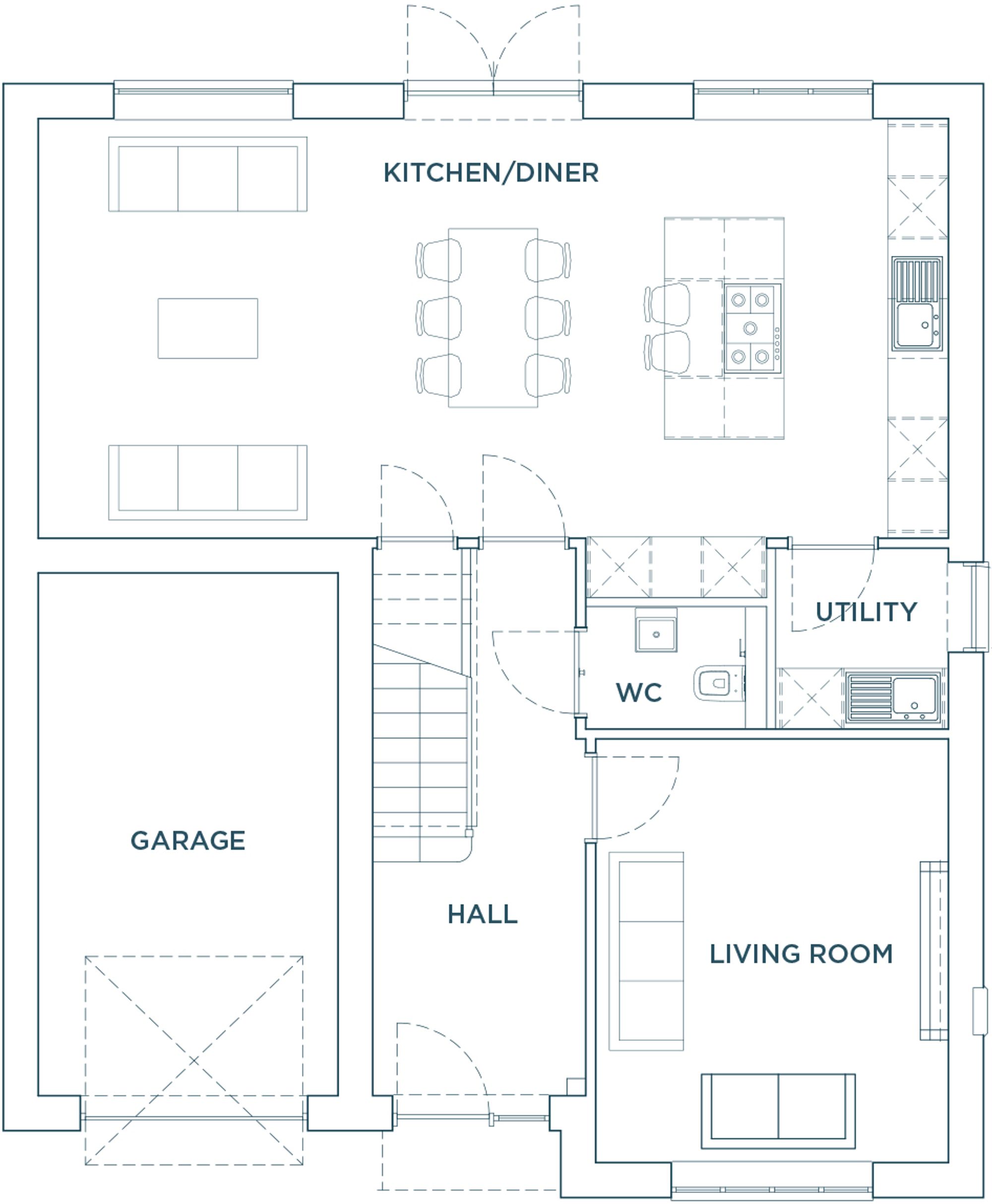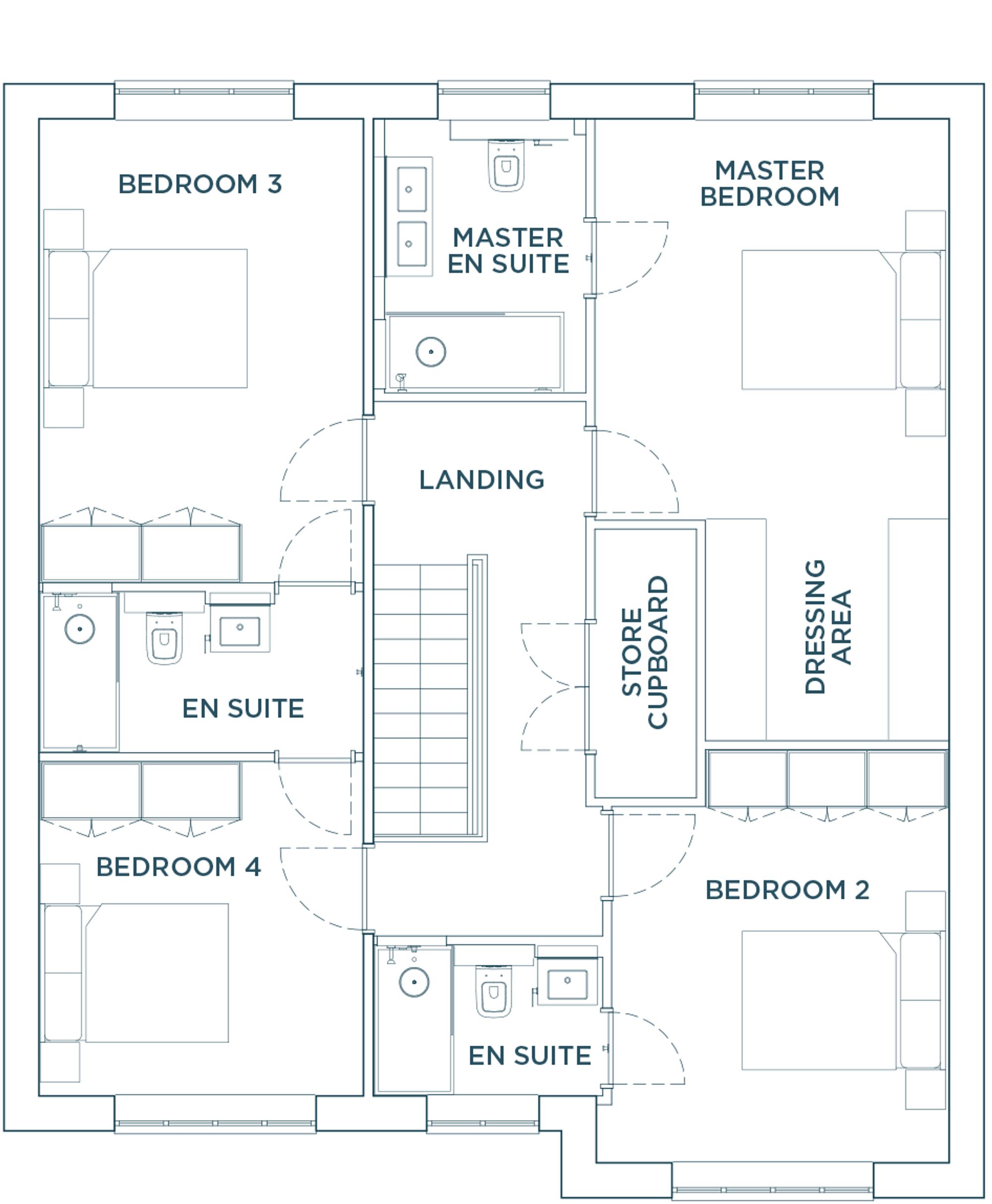- NEW BUILD HOME finished to an exceptional standard as part of an EXCLUSIVE development of just SIX homes ready to MOVE IN APRIL 2026
- Spectacular OPEN PLAN KITCHEN, DINING and LIVING SPACE
- German kitchen & utility with a QUARTZ ISLAND with Integrated NEFF and SIEMENS appliances and a QUOOKER FLEX BOILING TAP
- Front lounge with built-in ELECTRIC FIRE and feature lighting
- PRINCIPAL SUITE with WALK-IN WARDROBE and EN-SUITE
- THREE FURTHER BEDROOMS with BUILT-IN WARDROBES and EN-SUITES
- FLOORING throughout and a modern OAK staircase with black metal spindles
- South facing garden with GARDEN SHED, BIN STORE, EV CHARGER, and exterior lighting
- Integral garage with ELECTRIC GARAGE DOOR and OFF-ROAD parking
- NO CHAIN and LEGAL FEES PAID
4 Bedroom Detached House for sale in Whitchurch
This striking NEW BUILD HOME in Higher Heath, Whitchurch, sits at approximately 1,800 sq ft, ideal for contemporary family living.
Ready to move into in April 2026, purchase off plan to benefit from an extensive list of finishing touches including:
- Kitchen & Utility (cabinets, worktop, taps, sinks and appliance trim)
- Bed 3/4 En Suite Arrangement (option of bath or walk-in shower)
- Brassware and bathroom accessories
- Bathroom tiles, vanity units, towel radiators, and LED mirrors
- Decoration
- Internal doors and door handles
- Wardrobes
- Electrical socket faceplates
- Flooring
- A++ rated air source heat pump central heating system
- FTTP broadband with hard-wired internet points in every room (CAT6) except for bathrooms
- German kitchen & utility with a QUARTZ ISLAND
- Integrated NEFF and SIEMENS appliances and a QUOOKER FLEX BOILING TAP
- Including a full-size fridge and freezer, hide and slide oven, microwave oven, warming drawer, induction hob, dishwasher, washing machine, heat pump dryer, and recycling bins.
- Front lounge with built-in ELECTRIC FIRE and feature lighting
- PRINCIPAL SUITE with WALK-IN WARDROBE and EN-SUITE
- THREE FURTHER BEDROOMS with BUILT-IN WARDROBES and EN-SUITES
- FLOOR TO CEILING tiled bathroom walls and tiled floors by PORCELANOSA
- Vanity units by LUSSO STONE
- SLATTED SHELVES in the airing cupboard
- LOFT LADDER
- Modern OAK staircase with black metal spindles
- KARNDEAN flooring and ELYSIAN VELVET carpet throughout
- South facing garden with GARDEN SHED and BIN STORE
- Landscaping with a PORCELAIN PATIO, turfed lawns, and planting
- Dusk to Dawn EXTERIOR LIGHTING
- RING DOORBELL
- Integral garage with ELECTRIC GARAGE DOOR
- Simpsons & Partners EV CHARGER
- OFF-ROAD parking
Final two homes remaining - don’t delay, contact us for more information regarding your new home today.
Important Information
- This is a Freehold property.
Property Ref: 2e50c2e6-773f-45ff-bb88-01f621f2102a
Similar Properties
Silver Birch Close, Higher Heath, SY13
4 Bedroom Detached House | Price from £494,995
An exceptional four-bedroom family home, nestled in the scenic village of Higher Heath. Available to purchase off-plan,...
2 Bedroom Detached Bungalow | £485,000
Have you ever caught yourself daydreaming about crafting your very own home but had no idea where to start? Well, grab y...
Buntingsdale Road, Market Drayton, TF9
4 Bedroom Detached House | £485,000
Little bears come play in these woods! Or a apacious 4-bed detached home with three receptions, modern kitchen/family ro...
Roebuck Drive, Baldwins Gate, ST5
4 Bedroom Detached House | £495,000
Impressive four-bed detached former showhome in Baldwins Gate. Three receptions, stunning kitchen, double garage, large...
4 Bedroom Detached House | Offers in excess of £500,000
Prepare for a lift-off into comfort and style at this show-stopping 4-bed haven, combining rural serenity with contempor...
Salisbury Road, Market Drayton, TF9
3 Bedroom Detached House | Offers in excess of £500,000
With three generously sized bedrooms, two bathrooms, three delightful reception rooms and annex potential, this characte...

James Du Pavey Estate Agents (Eccleshall)
Eccleshall, Staffordshire, ST21 6BH
How much is your home worth?
Use our short form to request a valuation of your property.
Request a Valuation
