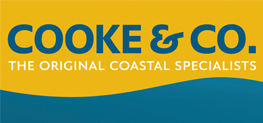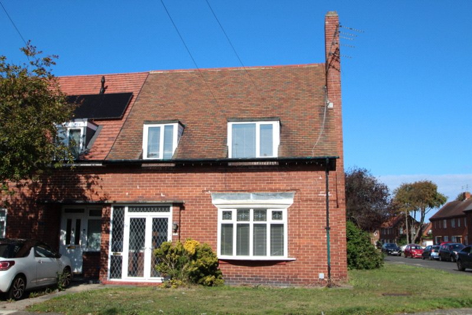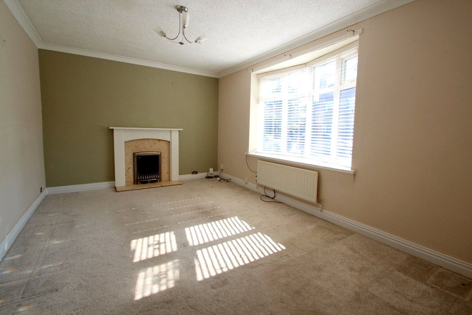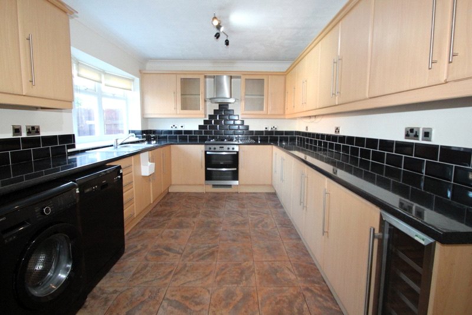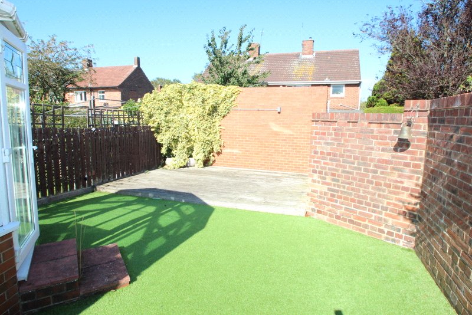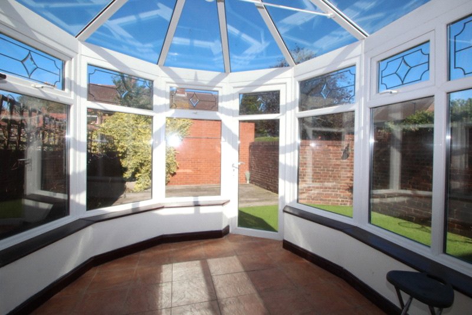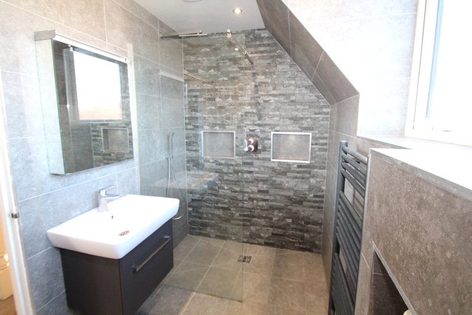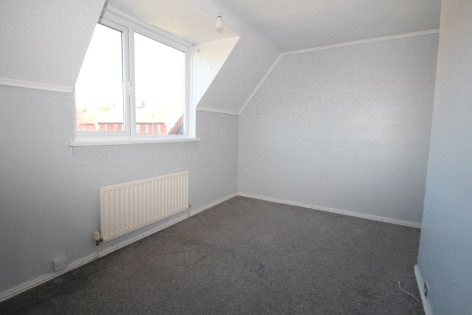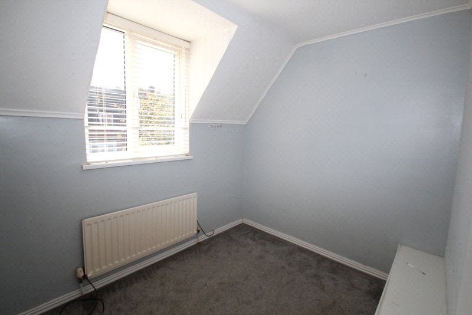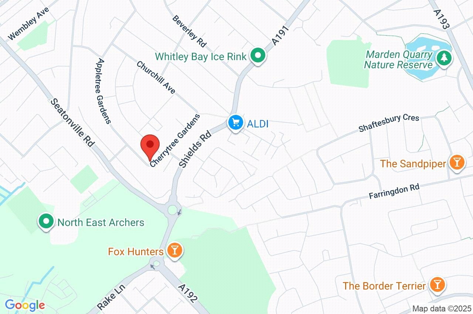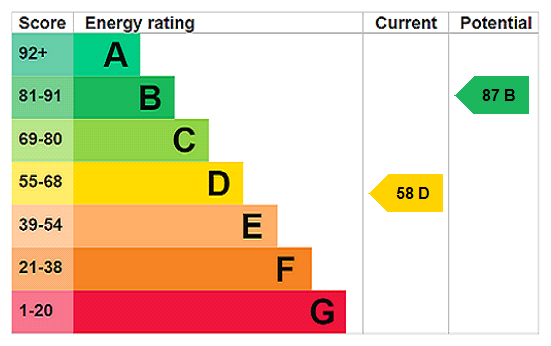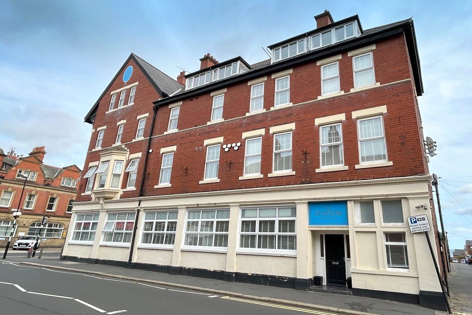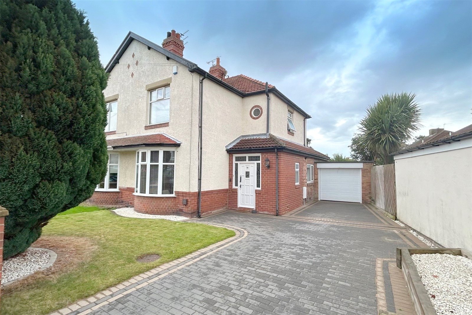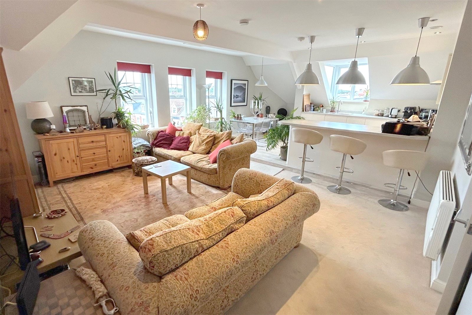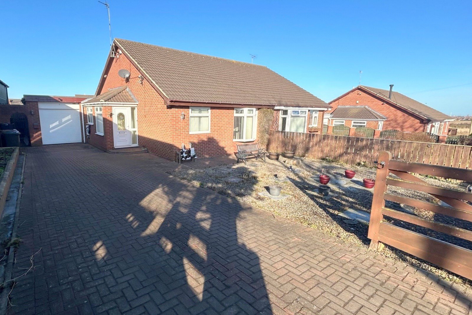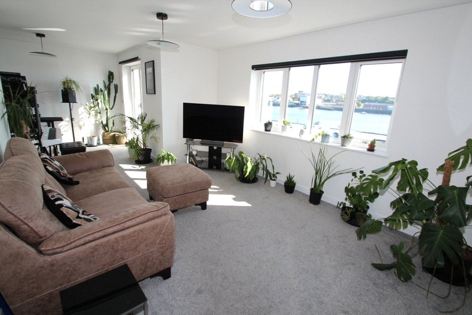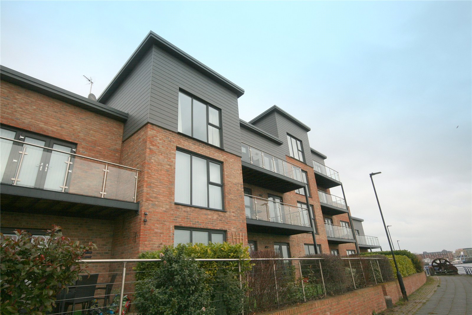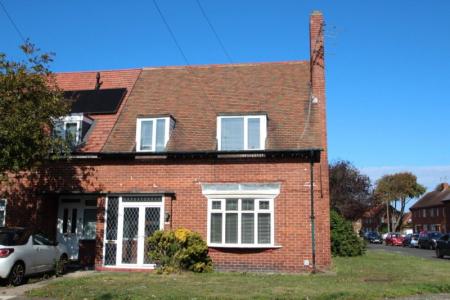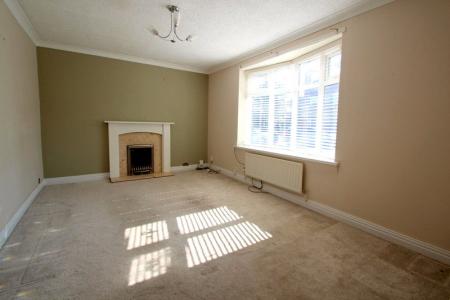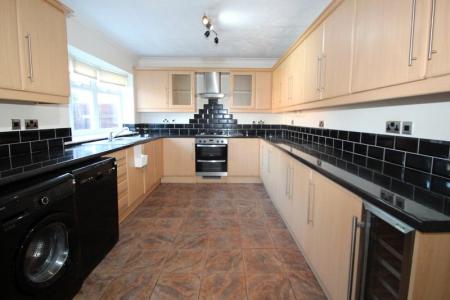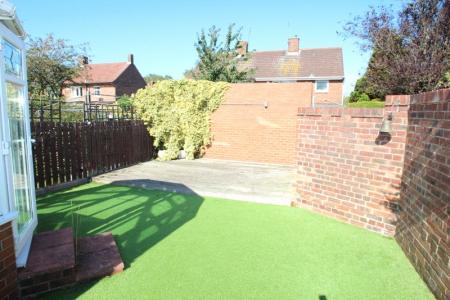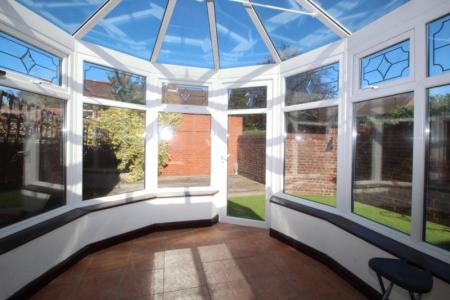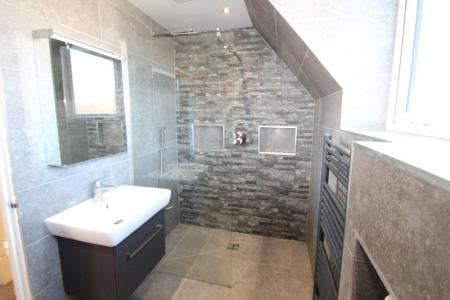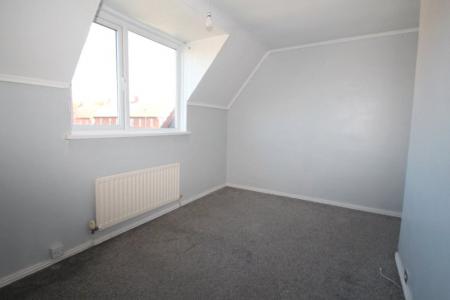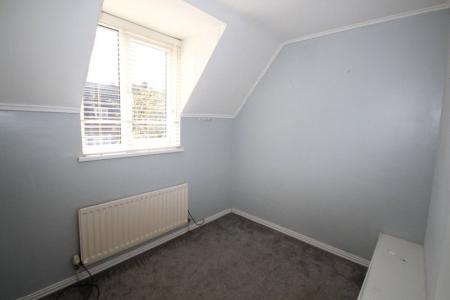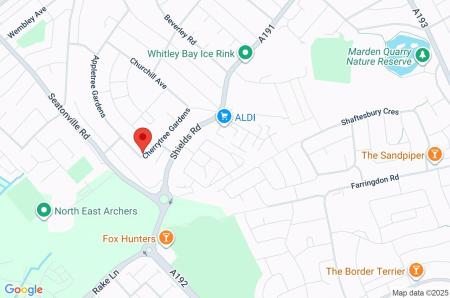- Extended Semi Detached
- Living Room
- Conservatory
- Three Bedrooms
- Shower Room/WC
- Garden to Rear
- Freehold
- Council Tax Band A
- EPC Rating D
3 Bedroom Semi-Detached House for sale in Whitley Bay
Situated in a highly favoured and sought after location on a corner site, a well proportioned and EXTENDED THREE BEDROOM SEMI DETACHED HOUSE. The property provides SPACIOUS FAMILY ACCOMMODATION, the main features include a good size main lounge, extended 'L' shaped dining kitchen and good size conservatory. On the first floor there are three good size bedrooms and a shower room/WC. Enjoying gas central heating, double glazing and available with NO UPWARD CHAIN, this property provides stunning value for money.
Ideal for young couple/first time buyer, an early internal inspection is essential to fully appreciate the location and value for money on offer.
Ground Floor
Entrance Porch
Entrance Hall Radiator, feature wood style flooring, meter cupboard.
Lounge 15'6" x 10'6" (4.72m x 3.2m). Large double glazed bow window with fitted blinds, feature fireplace, marble style insert and hearth, TV point and radiator.
Dining Kitchen 22'8" x 9'9" (6.9m x 2.97m). Range of wall and floor units, double glazed bow window overlooking rear garden, work surfaces to three sides, splash tiling, built in oven, hob, extractor, wine cooler, plumbing for dishwasher, washing machine and dryer and spot lights.
Breakfast Area 16'7" x 7'6" (5.05m x 2.29m). Matching ceramic tiled floor, built in cupboard, radiator, double glazed French doors give access to garden.
Conservatory 9'6" x 8'9" (2.9m x 2.67m). Upvc double glazing and French door to rear garden, tiled flooring.
First Floor
Landing
Bedroom One 12'7" x 10'9" (3.84m x 3.28m). Double glazed window with fitted blind and radiator.
Bedroom Two 12'7" x 8'6" (3.84m x 2.6m). Built in wardrobe with mirror sliding doors, spot lights and radiator.
Bedroom Three 9'8" x 7'6" (2.95m x 2.29m). Double glazed window and radiator.
Shower Room/WC 9'3" x 5'1" (2.82m x 1.55m). Modern wall hung WC, wash hand basin in vanity unit, walk-in shower cubicle with glass splash guard, splash tiling, feature heated towel rail, tiled floor, mirror fronted medicine cabinet.
External Garden to rear with artificial turf and decking area.
Tenure Freehold
Council Tax North Tyneside Council Tax Band A
Mortgage Advice A comprehensive mortgage planning service is available via Darren Smith of NMS Financial Limited. For a free initial consultation contact Darren on 0191 2510011.
**Your home may be repossessed if you do not keep up repayments on your mortgage**
Location Map
Energy Performance Certificate
Important Information
- This is a Freehold property.
Property Ref: 20505_CCS250359
Similar Properties
Station Apartments, Whitley Bay, NE26
2 Bedroom Apartment | Offers Over £240,000
Situated on Whitley Road in Station apartments, A STUNNING SECOND FLOOR, TWO BEDROOM APARTMENT. One of the larger style...
Sinclair Gardens, Seaton Delaval, NE25
2 Bedroom Semi-Detached House | £240,000
Situated on Sinclair Gardens in Seaton Delaval a quite superb, extended, two bedroom semi detached house with garage and...
Station Apartments, Whitley Road, Whitley Bay, NE26
2 Bedroom Apartment | £235,000
A SUPERB TOP FLOOR APARTMENT WITH STUNNING PANORAMIC VIEWS across the roof tops towards St Mary's Lighthouse, Tynemouth,...
The Bridle, Murton Village, NE27
2 Bedroom Semi-Detached Bungalow | £250,000
AN EXTENDED TWO BEDROOM SEMI DETACHED BUNGALOW situated in Murton Village. ENJOYING OPEN VIEWS TO THE FRONT, the propert...
Waterfront Apartments, Bell Street, North Shields, NE30
2 Bedroom Apartment | Guide Price £259,950
ENJOYING ONE OF THE BEST PANORAMIC VIEWS OF NORTH SHIELDS FISH QUAY, a fabulous opportunity to purchase this modern purp...
Ballast Hill Road, North Shields, NE29
2 Bedroom Flat | Offers Over £259,950
NO UPPER CHAIN and FABULOUS VIEWS of the RIVER TYNE and over ROYAL QUAYS MARINA are on offer with this DELIGHTFUL FIRST...
How much is your home worth?
Use our short form to request a valuation of your property.
Request a Valuation
