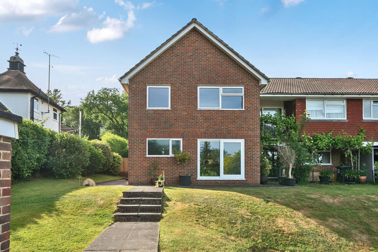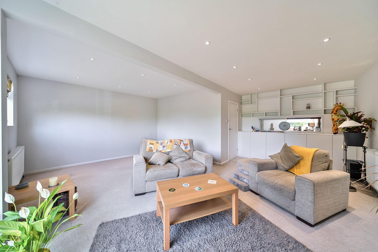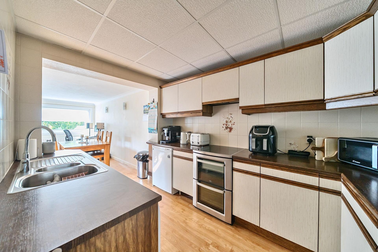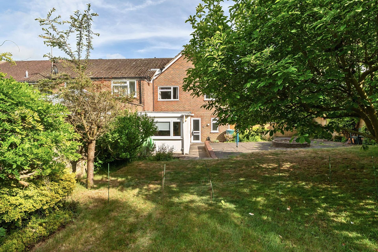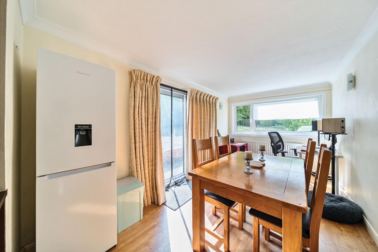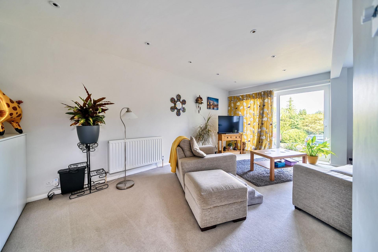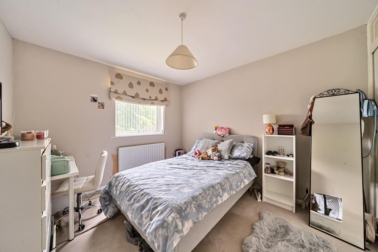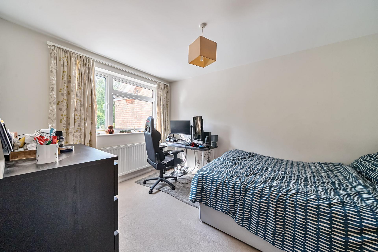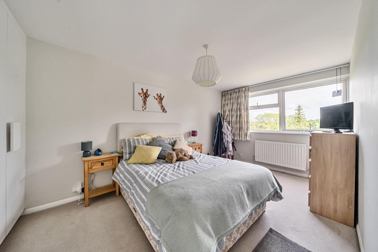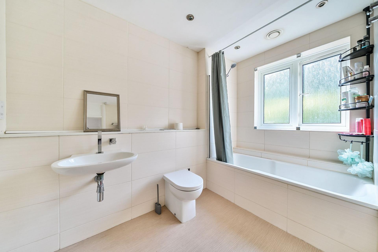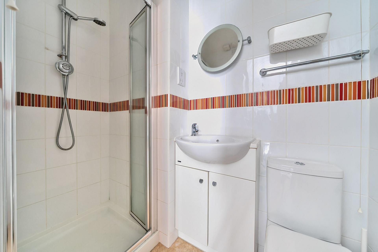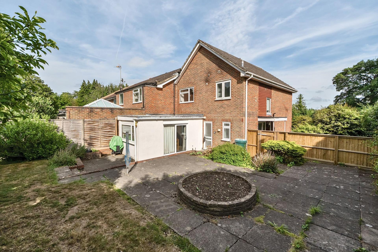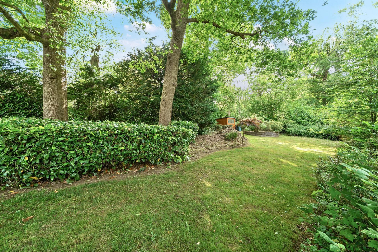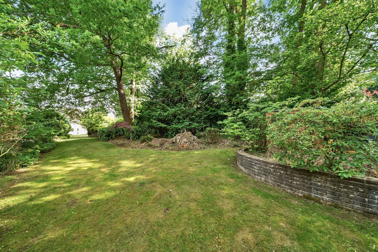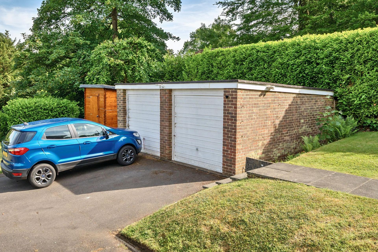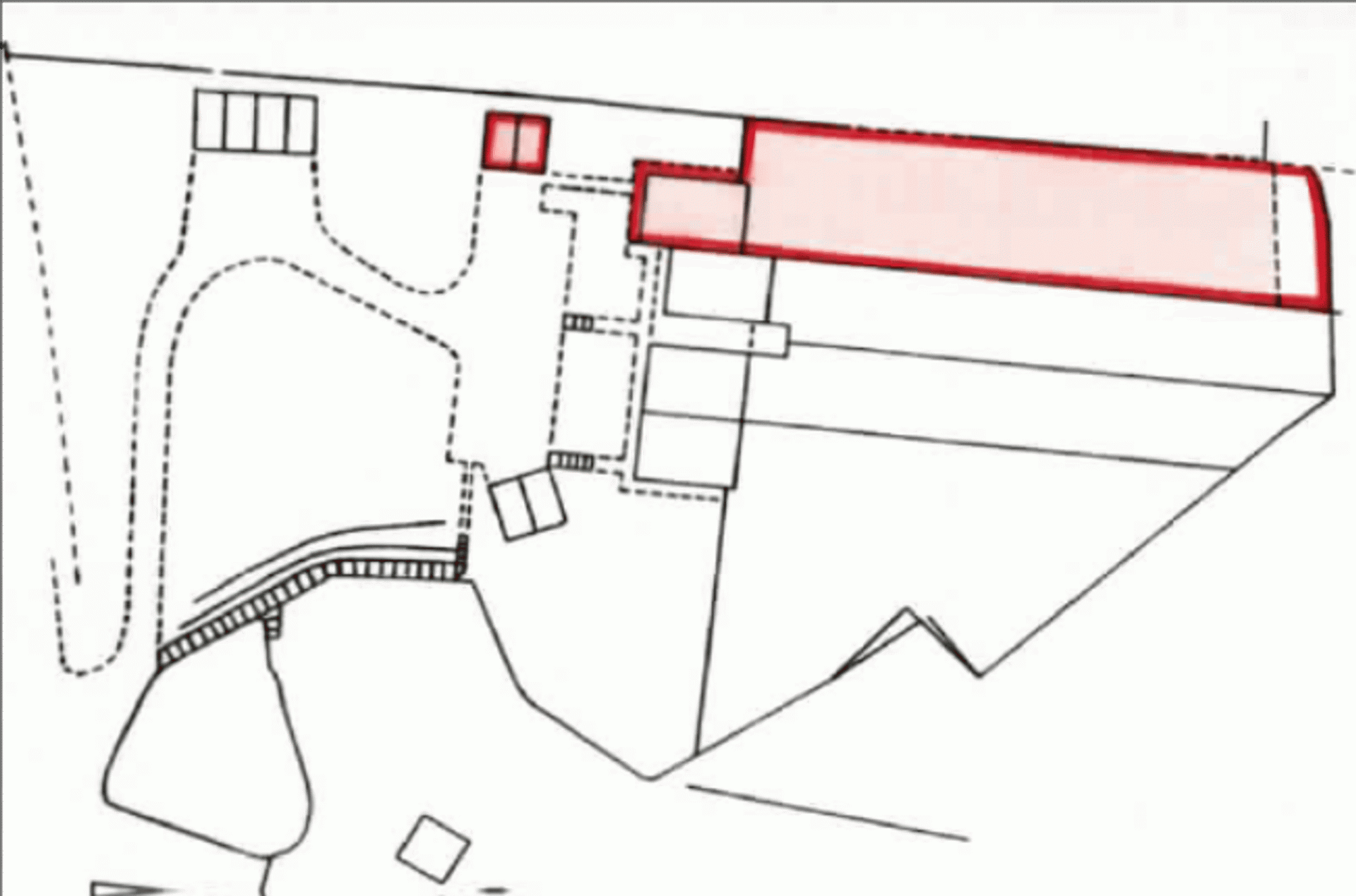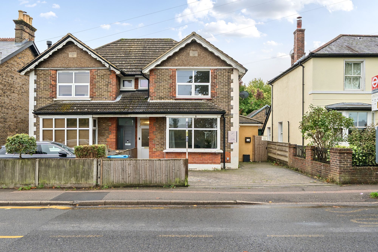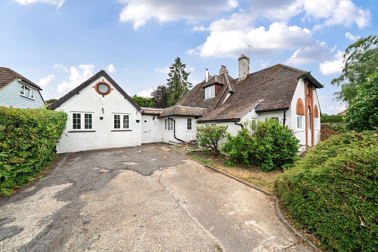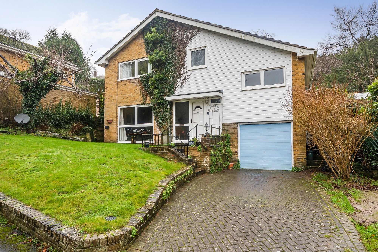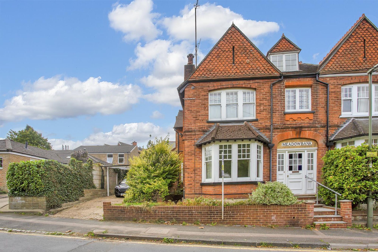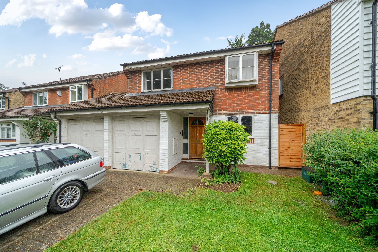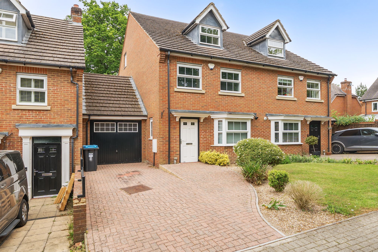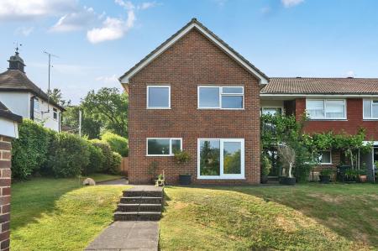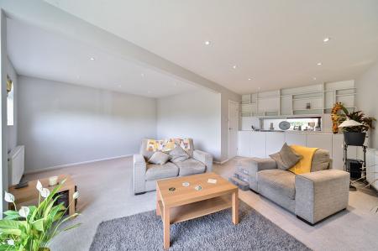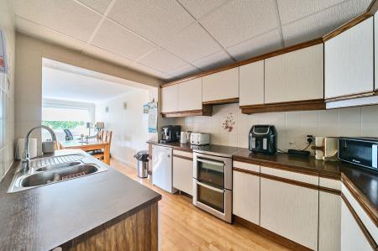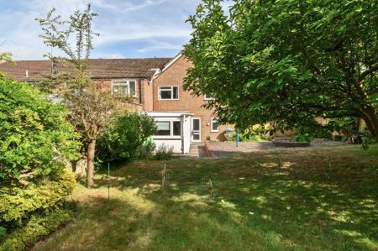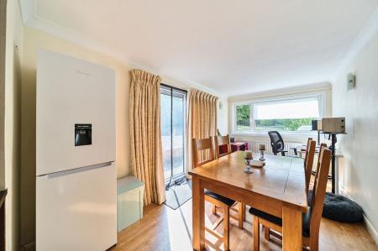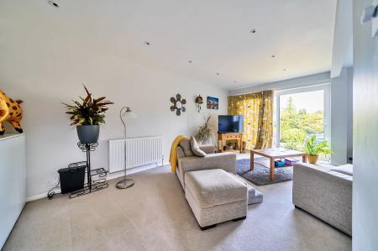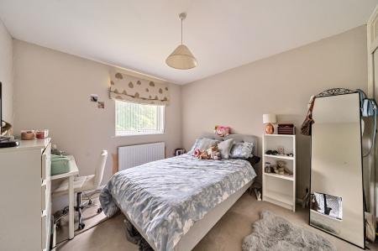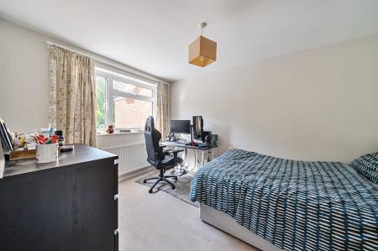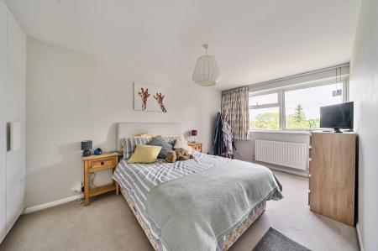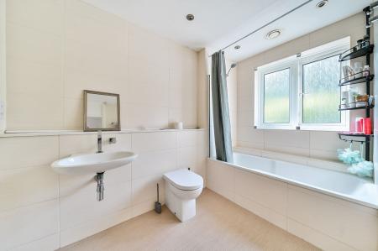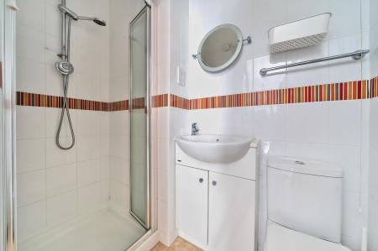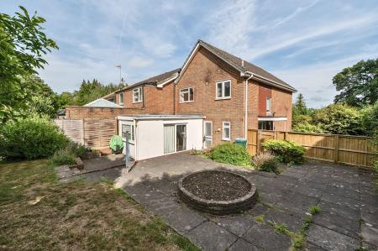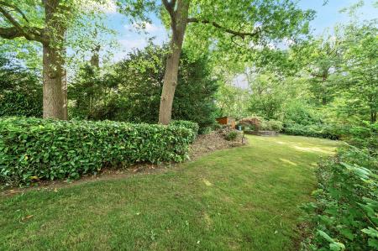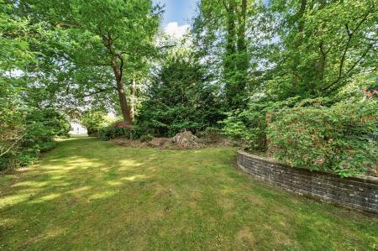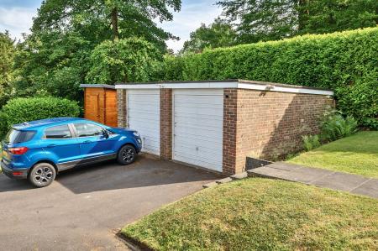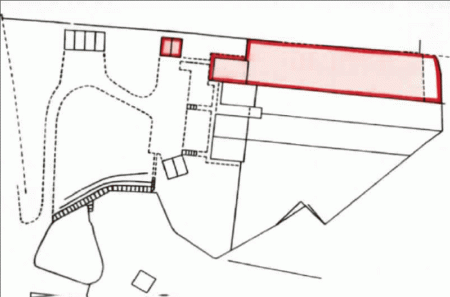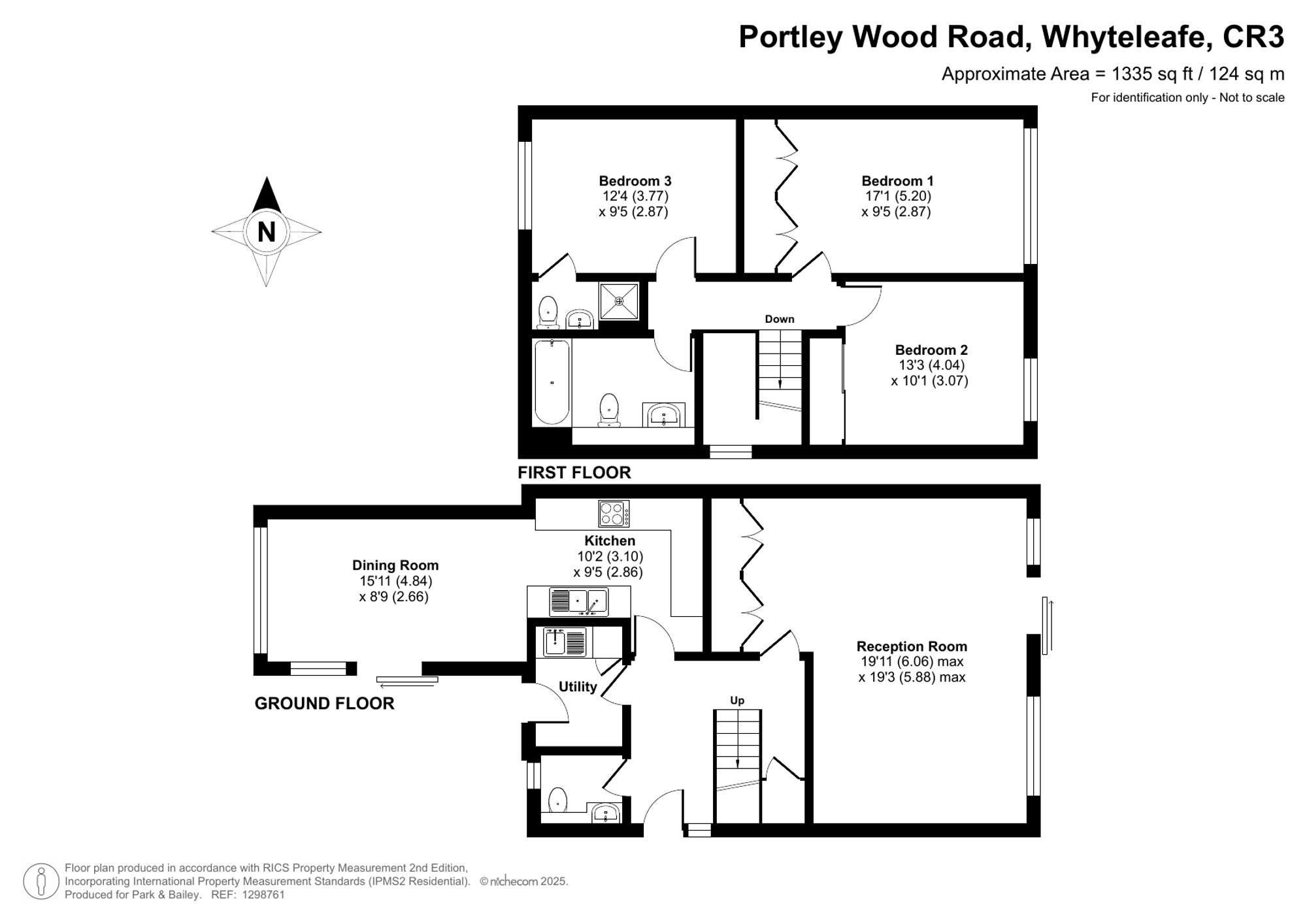- No onward chain
- One of only four properties situated within picturesque grounds and offering a stunning green outlook, on the ever-popular, semi-rural Portley Wood Road; close proximity to 3 mainline stations
- Light bright and airy, three-bedroom end of terraced home
- Well-presented throughout with potential to extend in a multitude of ways (STPP)
- Three double bedrooms, two with fitted wardrobes, one with en-suite shower room, complemented by family bathroom
- L-shaped reception room, incorporating plentiful space for both lounge and dining with patio doors onto communal frontage
- Extended kitchen/diner
- Separate utility room and downstairs WC
- Stunning and substantial rear garden, with mature borders, planted beds and landscaped lawn which extends into private woodland owned jointly with the four other dwellings under the Birdhurst Trus...
- Property approached via a sweeping driveway which opens out for residents parking; complete with two single garages
3 Bedroom End of Terrace House for sale in Whyteleafe
Nestled within the serene landscape of Portley Wood Road, yet within close proximity to Upper Warlingham and Whyteleafe South Train Stations, this exquisite three-bedroom end of terraced home stands as a testament to tranquillity and versatile living. Boasting a unique position as one of only four properties within enchanting grounds, this property offers a picturesque green outlook that is sure to captivate the discerning buyer.
Upon entering, one is greeted by a light, bright, and airy interior. The well-presented layout seamlessly flows from room to room, offering a harmonious blend of space and functionality. The L-shaped reception room, bathed in natural light, serves as the heart of the home, providing ample space for both lounge and extra dining area, with patio doors opening onto the communal frontage.
The extended kitchen/diner, a culinary enthusiast's delight, offers superb potential to extend and personalise. A separate utility room and downstairs WC add practicality to the home's layout, catering to the needs of busy modern lifestyles.
The property's three double bedrooms, two of which feature fitted wardrobes, offer a peaceful retreat, with one bedroom boasting an en-suite shower room for added convenience. A family bathroom completes the first-floor living quarters, ensuring comfort and privacy for all residents.
Outside, the property truly shines, with a stunning and substantial rear garden, measuring in excess of 250', that invites relaxation and outdoor enjoyment. Mature borders, planted beds, and a meticulously landscaped lawn create a peaceful oasis that extends into private woodland, shared with the four other dwellings under the Birdhurst Trust ltd.
Accessed via a sweeping driveway that opens to residents' parking, complete with two single garages, this property offers both convenience and exclusivity in equal measure.
With the potential to extend in a multitude of ways (STPP), this remarkable home presents a rare opportunity for personalisation and growth. Book a viewing today to experience the unparallelled beauty and potential of this exceptional property firsthand.
As part of our provision, we may offer ancillary services to assist with your transaction. With your consent we will refer your details to a select group of providers. There is no obligation to provide your consent, or to uptake any of these services, but where you do, you should be aware of the following referral fee information:
Cook Taylor Woodhouse Solicitors – £250
Taylor Rose Solicitors – £250
Hawke Financial Services – 30%
Arnold & Baldwin Surveyors – 10%
Huxley – 10%
Atrium Surveyors - £25
Energy Efficiency Current: 69.0
Energy Efficiency Potential: 100.0
Important Information
- This is a Freehold property.
- The annual service charges for this property is £1052
- This Council Tax band for this property is: F
Property Ref: d63c5bdb-bc7e-4488-b265-28fef1771ca8
Similar Properties
5 Bedroom Semi-Detached House | Guide Price £625,000
Guide price - £625,000 - £650,000 - Located in Caterham on the Hill, this elegant 4-bed semi-detached house combines mod...
3 Bedroom Detached House | Offers in excess of £620,000
Enchanting 3-bed detached house in Caterham on the Hill, ready for transformation. No onward chain, quirky layout, scope...
Regents Close, Whyteleafe, CR3
4 Bedroom Detached House | Offers Over £615,000
No chain. Rare opportunity to own a superb 4-bed detached home in sought-after Whyteleafe. Tranquil retreat with potenti...
Timber Hill Road, Caterham, CR3
3 Bedroom Semi-Detached House | £649,500
Meadowbank is an attractive three bedroom period residence overlooking Timber Hill Park offering good sized living over...
4 Bedroom Detached House | £650,000
Exclusive 4-bed detached house in tranquil cul-de-sac setting. Timeless charm, spacious layout, ensuite master, double g...
4 Bedroom Semi-Detached House | £670,000
Stunning 4-bed semi-detached home in Chaldon. Modern elegance, no chain. Meticulous attention to detail, en-suite master...
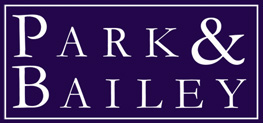
Park & Bailey Caterham on the Hill (Caterham on the Hill)
Caterham on the Hill, Surrey, CR3 5UE
How much is your home worth?
Use our short form to request a valuation of your property.
Request a Valuation
