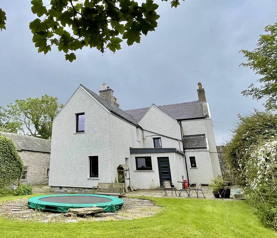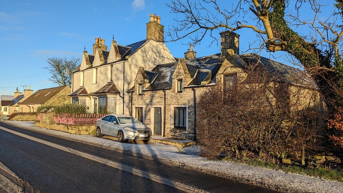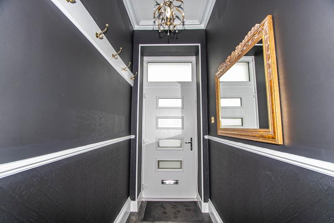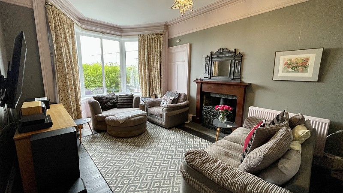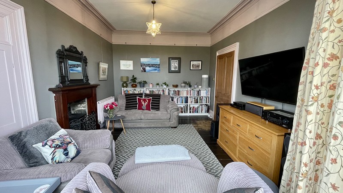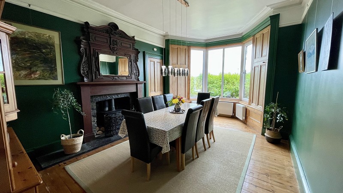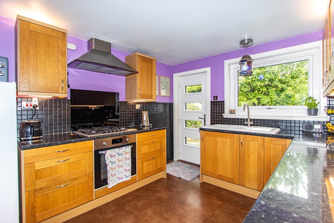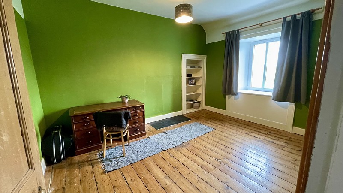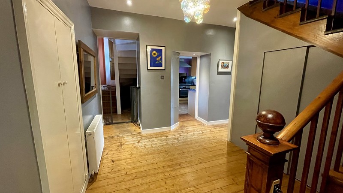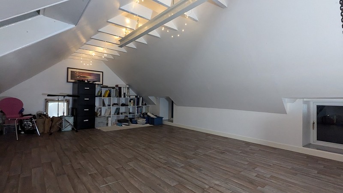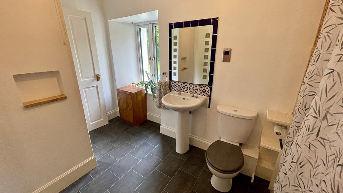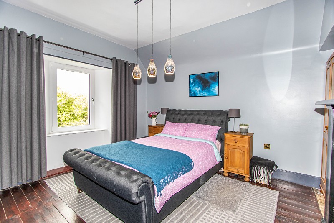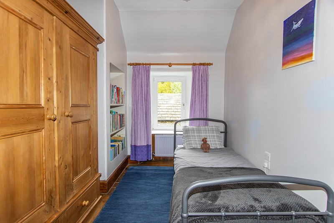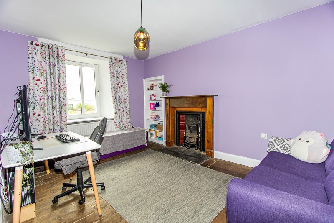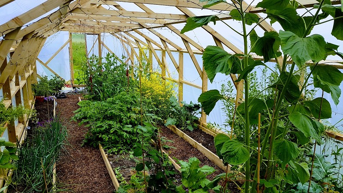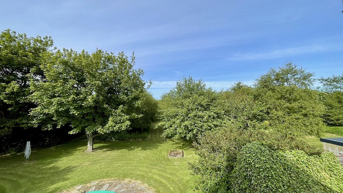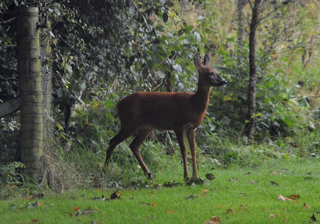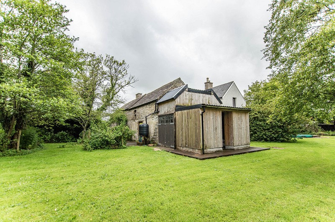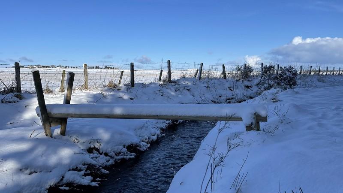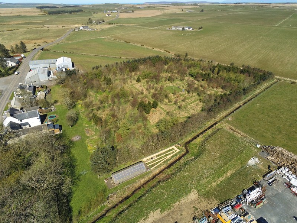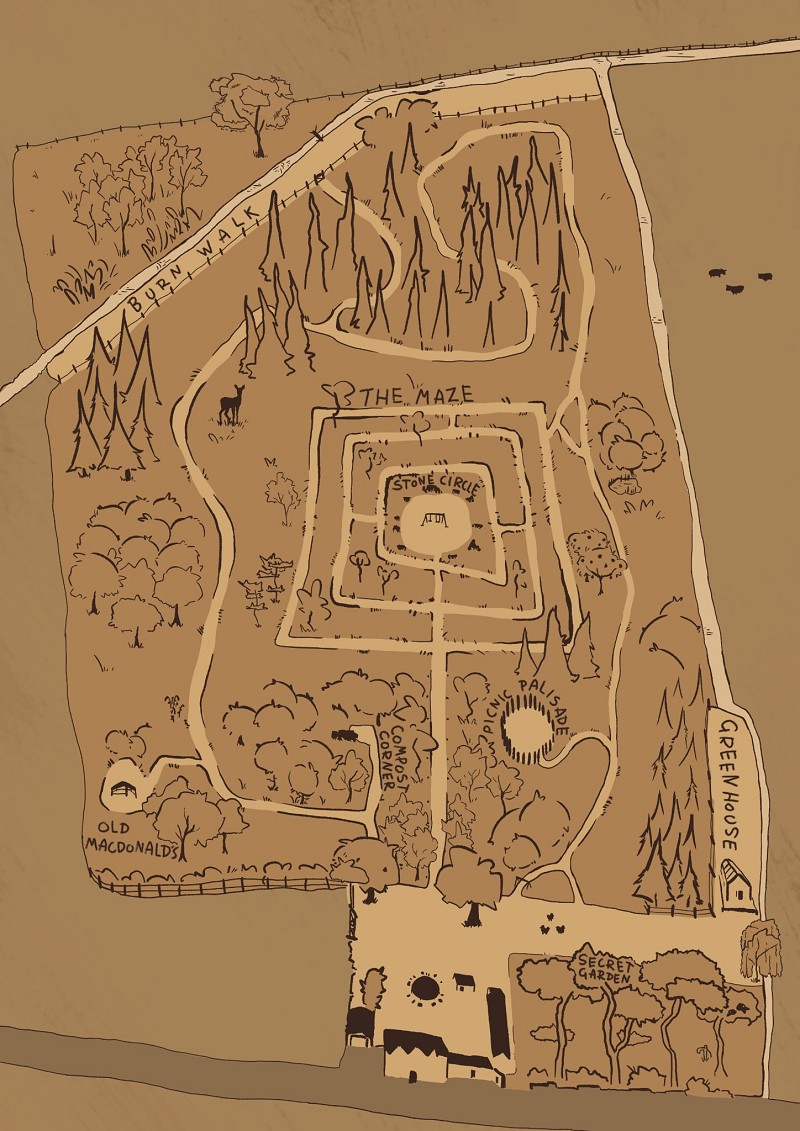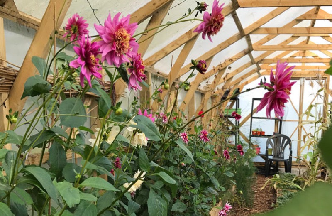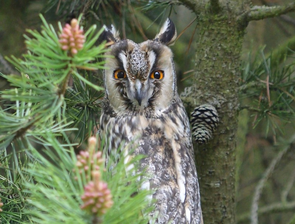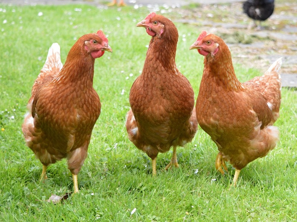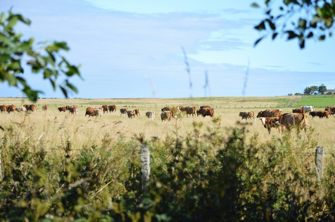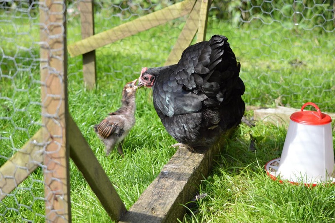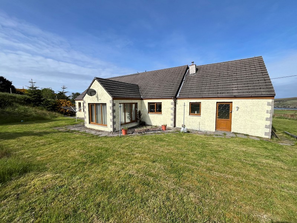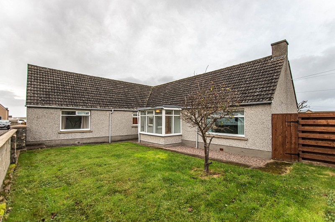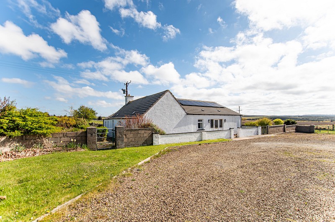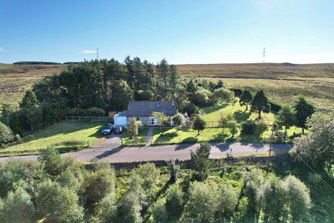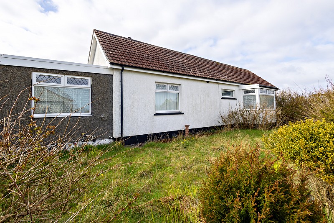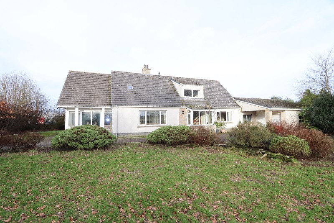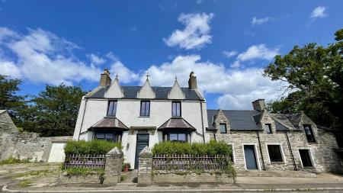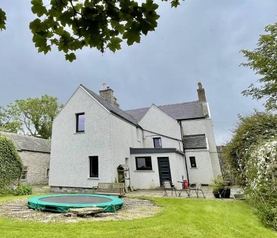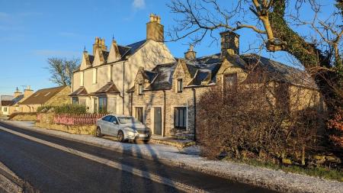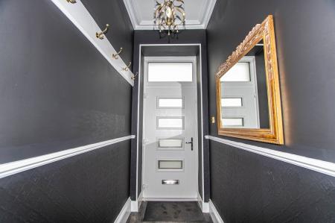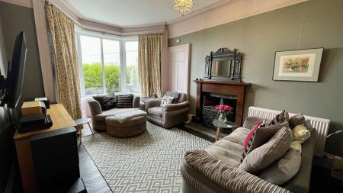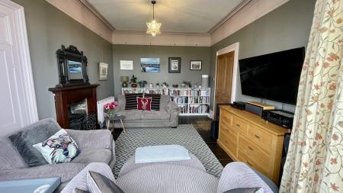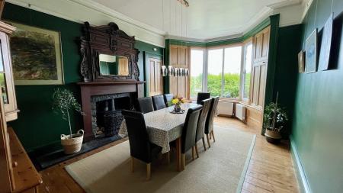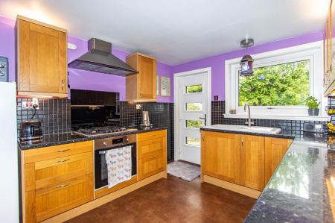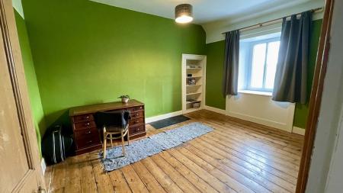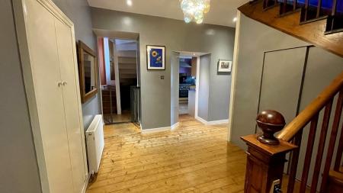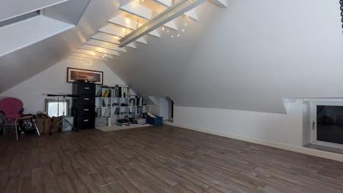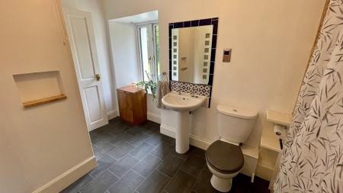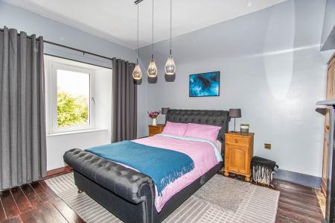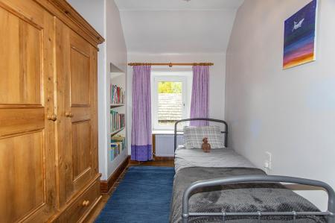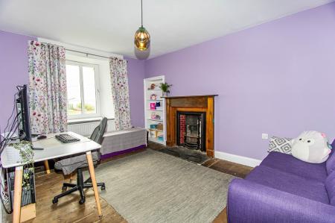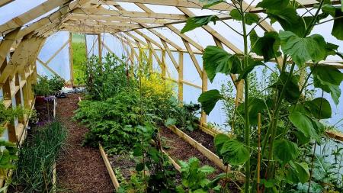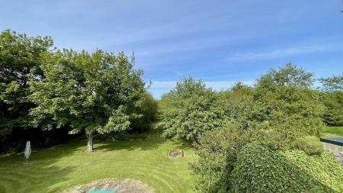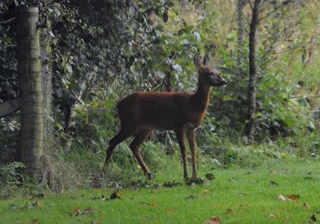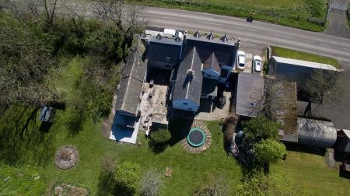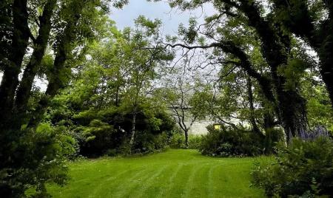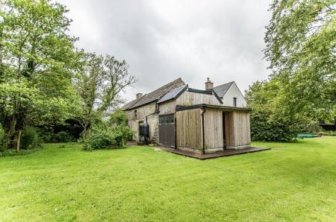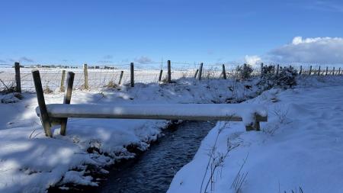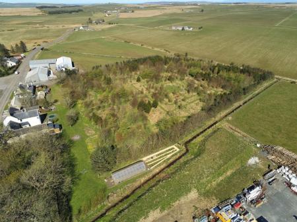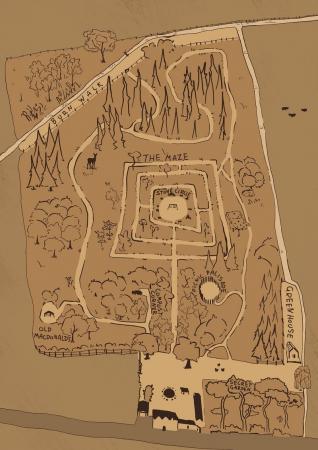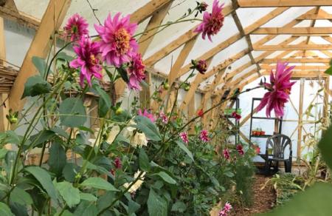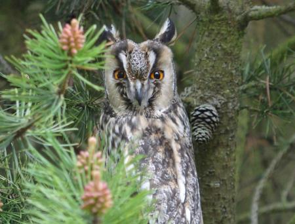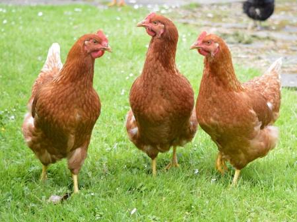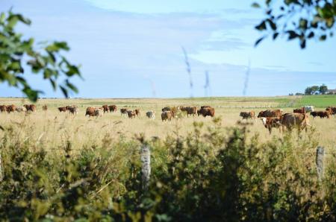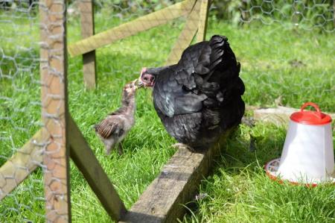- WELL PRESENTED
- FIVE BEDROOM
- IMMACULATE GARDEN GROUNDS
- BARN WITH DEVELOPMENT OPPORTUNITY
- ORCHARD GARDEN
- FIVE ACRES OF LAND
- DOUBLE GARAGE
- WOODLAND AREA
5 Bedroom Detached House for sale in Wick
Yvonne Fitzgerald is delighted to bring to market this superb period home, rich in character and charm. This wonderful two storey, stone and slate-built home offers excellent family living as well as the opportunity to extend the current living accommodation. Formerly the Post Office for the village of Bower, this exceptional home has a lot to offer.
Adjoining the side of the property are attractive stone-built outbuildings over two floors. Internally the house accommodation consists of an immaculately presented lounge with beautiful period features as well as a multi fuel stove. The dining room also has window shutters, an attractive fireplace as well as a drop down light fitting which creates a focal point within the room. The fitted kitchen boasts good quality oak base and wall units and has been designed to maximise storage space. There is also a spacious family bathroom which features a bath with a shower above as well as the utility room.
Upstairs, the first staircase leads to the beautiful family room and two tastefully decorated bedrooms. Back downstairs, to the right of the rear hall, a door leads to the spacious outbuildings and a second staircase leads up to the first-floor landing where there are two beautiful bedrooms.
Externally the grounds extend to five acres and include a stunning orchard garden as well as a secret garden, where roe deer and birds of prey frequently roam. Incorporated in the grounds are landscaped gardens as well as a polytunnel and woodland. The grounds are stock proofed and there are also two timber stores which provide storage. A burn runs along the rear of the garden within the property boundary, and waterbirds can be seen in this part of the grounds. Sheep and cattle are also a common sight in the surrounding fields. A garage completes the accommodation and a generous off-road drive can also be found to the front of this superb home.
We understand that the stoves are vented into double-skinned stainless steel flue liners within the original chimney breasts. The walls were externally insulated in 2016 and the roof was insulated in 2002.
Bower is situated within easy driving distance from the towns of Wick and Thurso, where there are the usual amenities and excellent range of national and local shops. Bower has its own primary school and community hall. The property is on a bus route with daily services to Wick and Thurso.
EPC E
Council Tax Band C
What3Words///fixture.burglars.tanked
Vestibule (7' 4" x 4' 1" or 2.23m x 1.25m)
Accessed via a composite door with glazed panels, the vestibule is well presented with a dado rail to half height, wall mounted coat hooks and Caithness flagstone flooring. There is a beautiful pendant light fitting and coving. A five panel glazed door gives access into the beautiful inner hall.
Inner Hall (13' 9" x 3' 10" or 4.18m x 1.17m)
This well-presented room boasts a feature archway, a central heating radiator as well as a triple light fitting. Stairs give access to the first floor at the front of the house and there is also solid wooden flooring. Doors give access to the beautiful lounge, the bright dining room and the rear hall.
Lounge (14' 2" x 11' 11" or 4.33m x 3.63m)
This exquisite room boasts an attractive bay window as well as a feature wooden fireplace which benefits from an ornate cast iron overmantel and incorporates a multi fuel stove below. There is a built-in cupboard, a central heating radiator and solid wooden flooring. This bright reception room also benefits from coving, a dado rail and a feature light fitting.
Dining Room (14' 2" x 12' 2" or 4.32m x 3.70m)
Tastefully decorated, this superb room features a stunning bay window with wooden shutters. There is also a solid wooden fireplace, a large ornate cast iron overmantel and a multi fuel stove which sits on a Caithness flagstone hearth. A drop-down light fitting creates a focal point within this room which also benefits from original floorboards, coving and a storage cupboard.
Kitchen (10' 9" x 2' 6" or 3.28m x 0.75m)
The superb kitchen boasts oak Shaker style base and wall units which have tiles fitted in between. There are laminate worktops, a gas hob with a stainless-steel chimney hood, a single oven as well as a white ceramic sink with a drainer. Lighting has been installed under and above the wall units; there is also space for a dishwasher and fridge freezer. A window enjoys an outlook over the orchard garden; there is a lantern light fitting and a composite door with glazed panels gives access to the extensive garden grounds.
Rear Hall
This hallway is spacious and can be a circulation space or a functional room in its own right. Original floorboards are laid to the floor. There is a recaessed pantry, spice cupboard, four built-in cupboards under the stairs, two central heating radiators as well as a contemporary light fitting. A door gives access to the outbuildings and a window faces the side elevation. An opening gives access into the well-presented kitchen and further doors lead to the utility and family bathroom. A second staircase gives access to the first floor at the back of the house.
Utility Room (5' 3" x 9' 2" or 1.60m x 2.80m)
The utility room houses the central heating boiler and hot water cylinder. This room is spacious and provides services for both the washing machine and tumble dryer. There is a laminate worktop, shelving, original wooden floorboards and a pendant light fitting.
Family Bathroom (11' 8" x 6' 4" or 3.55m x 1.93m)
This stylish room is well presented and benefits from a bath with a shower above. There is a pedestal basin, a WC and two chrome towel radiators. Vinyl has been laid to the floor, there is a pendant light fitting, wall mounted mirror and window to the rear elevation with floating mullion. This bright room also benefits from a shaver point.
Stairwell & Landing One
Located off the main front entrance hall, this stairwell boasts a solid wooden staircase with a window to the rear elevation. There is a storage room to the side of the stairwell containing a window, ideal as a wine "cellar" plus floor to ceiling shelving. The walls have been painted and there is also a pendant light fitting. Doors give access to two well-presented bedrooms and the lovely family room.
Family Room / Bedroom One (12' 0" x 13' 5" or 3.67m x 4.08m)
This beautiful room has a solid wooden fireplace with a cast iron and tiled surround which sits on a Caithness flagstone hearth. There is a recessed shelved alcove, painted walls and a central heating radiator. A window faces the front elevation and there is also a drop-down light fitting. It is a bright and welcoming reception room.
Bedroom 2 (14' 7" x 10' 10" or 4.44m x 3.31m)
Painted in a pretty sage green, the office could also be used as a single bedroom and benefits from original floorboards. There is a pendant light fitting and a central heating radiator. A window also faces the front elevation.
Bedroom 3 (12' 0" x 8' 3" or 3.67m x 2.52m)
This tranquil room is of good proportions and benefits from a recessed shelved bookcase. Original wooden flooring has been laid to the floor; there is a pendant light fitting as well as a central heating radiator. A window faces the front elevation and there are ample power points.
Stairwell & Landing Two
A solid wooden staircase gives access to the first-floor landing. There is a feature painted wall, a stunning drop down light fitting as well as a window. Doors give access to two spacious and bright bedrooms.
Bedroom 4 (14' 2" x 10' 0" or 4.31m x 3.05m)
This beautiful bedroom has grey painted walls and original solid wooden flooring. There is a central heating radiator and window to the rear elevation. A drop-down light fitting creates a focal point within the room which also has a stunning wooden fireplace. The beautiful fireplace has a cast iron and tiled surround with an open coal fire. This is a splendid master bedroom.
Bedroom 5 (10' 2" x 7' 4" or 3.10m x 2.23m)
This room is bright with white painted walls and original floorboards. There is a pendant light fitting, a central heating radiator and a window to the courtyard. Built in shelving provides storage for books as well as accessories. This is a well-presented bedroom.
Outbuildings
The former village shop, the byre, and the lofts are accessed from both the rear hall and front elevation. Together, they form a versatile and substantial addition to this remarkable home, with windows and external doors to the front, side, and rear. Often mistaken for a separate home from the front, they would make a fabulous granny annexe or self-contained rental apartment, subject to consents.
This area of the home has power and light via a local consumer unit. The various spaces have been used by the current and previous owners as a goat shed, chicken shed, hayloft, milking parlour, cheese making room, wood and metal workshop, office, and teenage hang-out. The latter were in the insulated and plastered loft, painted in white, with a wood-effect vinyl floor and windows to the front and rear. Further back in history, it is understood that these outbuildings contained the post office and shop, and stores for the shop including coal.
Parking and Stores
There is a large garage to the front of the property as well as an expansive driveway which can park an additional three cars. There is also a single parking apron in front of the "shop". Vehicle access to the rear grounds is via a right-of-way over the neighbour's yard. There is a small old stone house and two newer timber stores, including a secret loft, which provide further storage for firewood and garden machinery.
The Garden & Grounds
The garden and grounds are a standout feature of the property, offering a rare combination of cultivated beauty and natural richness. The grounds have been thoughtfully developed to create a peaceful and secluded haven. From the orchard and secret garden to the mature woodland and meandering burn, every corner of the landscape supports a thriving ecosystem, making this a sanctuary for nature lovers and those seeking a life connected to the land.
For the young - and the young at heart - there is a large ground-level trampoline and swing set.
Nature
The garden has mature firs and broadleaf trees including birch, alder, ash, oak, wych elm, beech, rowan, hawthorn, horse chestnut, sycamore, larch, Scots pine, willow, walnut, and aspen, providing shelter to a meandering path around the woodland grounds. The trees attract a variety of birds including owls, rooks, kestrels, sparrowhawks, siskins, red poles, finches, robins, swifts, pheasants and collared doves, many of them nesting on site.
A burn and adjacent path run along the rear of the garden within the property boundary, and birds such as ducks, herons, and curlews can be seen in this part of the grounds. A wooden balance beam bridge crosses the burn to the most remote part of the garden, thick with raspberry canes and studded with wind-blown trees. Sheep and cattle are also a common sight in the surrounding fields. On still nights, the distant swell breaking in Dunnet Bay carries softly to the garden.
Important Information
- This is a Freehold property.
Property Ref: 37849_PRA10377
Similar Properties
Newfoundland, Melvich, Thurso, Highland. KW14 7YJ
4 Bedroom Detached Bungalow | Offers Over £250,000
This is a fabulous opportunity to own a beautiful bungalow which is situated in an elevated plot with panoramic views to...
Elzy Grove, Staxigoe, Wick, Highland. KW1 4RZ
5 Bedroom Detached House | Offers Over £240,000
Yvonne Fitzgerald is delighted to bring to the market this stylish one and a half storey family home situated in the muc...
Achreamie, Dounreay, Thurso, Highland. KW14 7YB
4 Bedroom Detached Bungalow | Offers Over £240,000
Yvonne Fitzgerald is delighted to bring to the market this well-presented country cottage which is located a short drivi...
Craigfillan, Strath Halladale, Forsinard, Highland. KW13 6YT
4 Bedroom Detached House | Offers Over £255,000
This is an excellent opportunity to purchase a beautiful home, surrounded by woodland in an area of outstanding natural...
Thistledhu, Reiss, Wick, Highland. KW1 4RX
3 Bedroom Detached Bungalow | Offers in region of £255,000
Live, work and host on the NC500 - 3-bed bungalow with 2 chalets & income potential Set just outside Wick and a short dr...
Cruachan, Harpsdale, Halkirk, Highland. KW12 6UL
5 Bedroom Detached House | Offers in excess of £260,000
Yvonne Fitzgerald is delighted to bring to the market this five-bedroom family home which is set in approximately an acr...
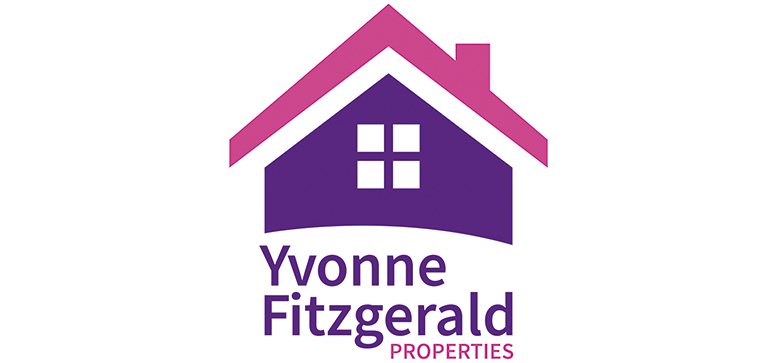
Yvonne Fitzgerald Properties (Thurso)
Thurso, Caithness, KW14 8AP
How much is your home worth?
Use our short form to request a valuation of your property.
Request a Valuation

