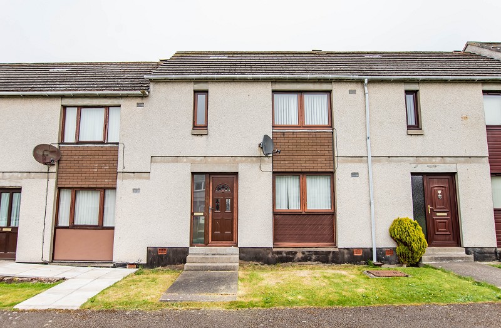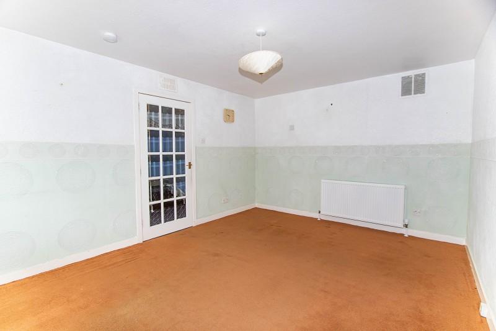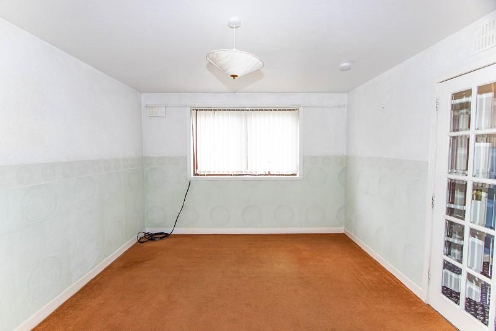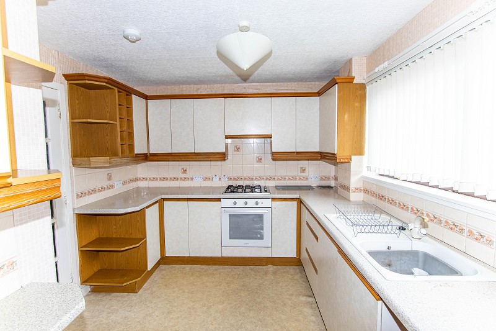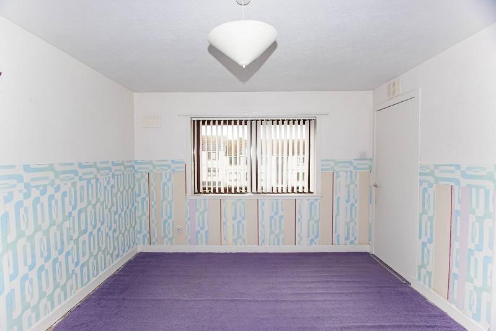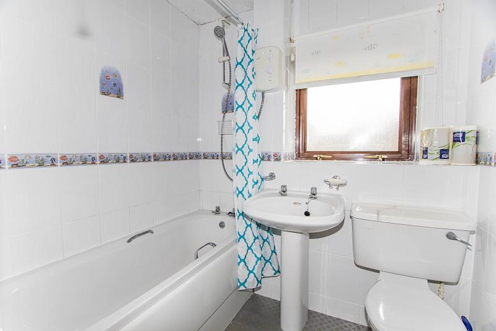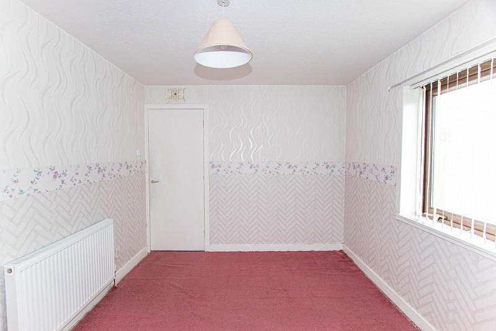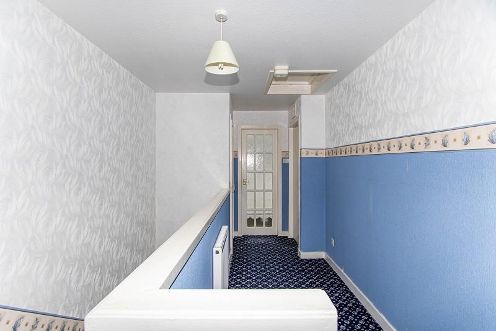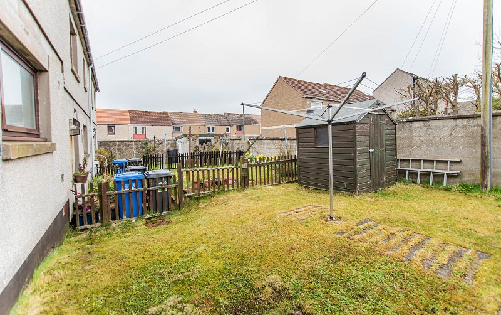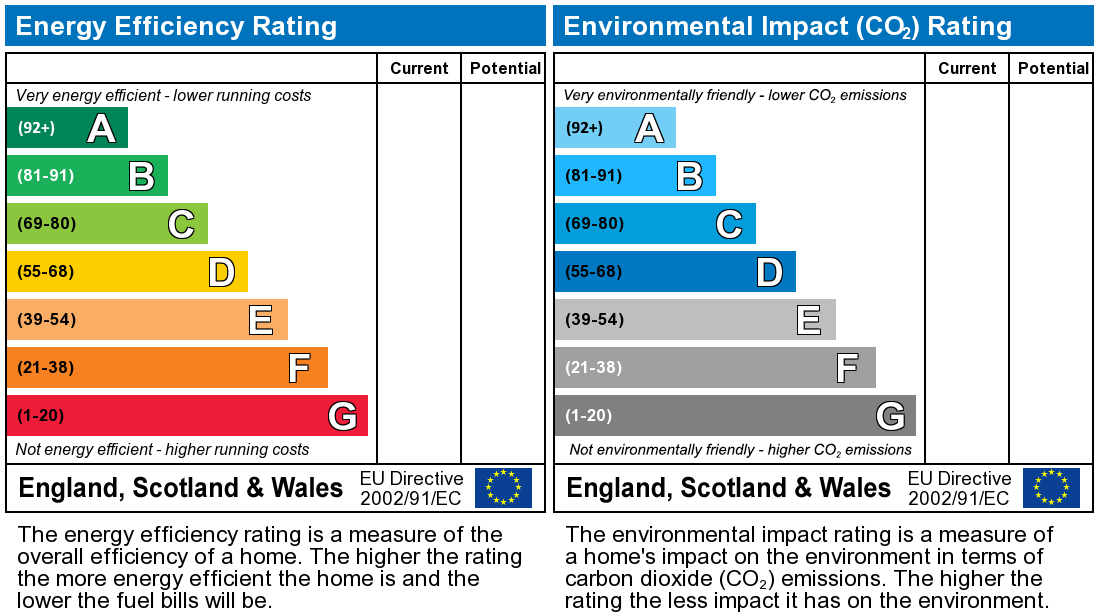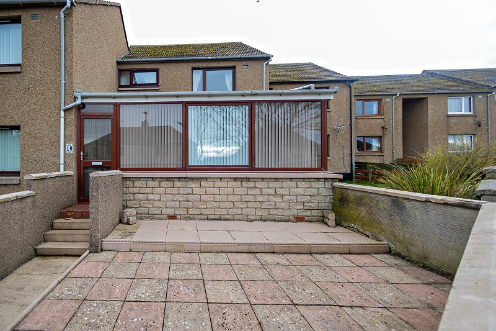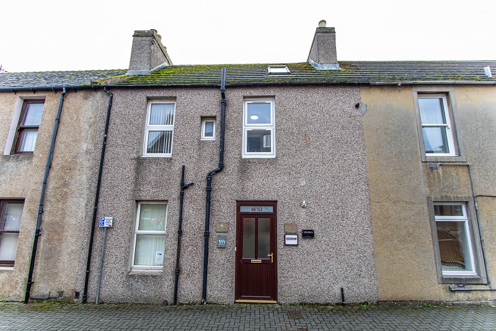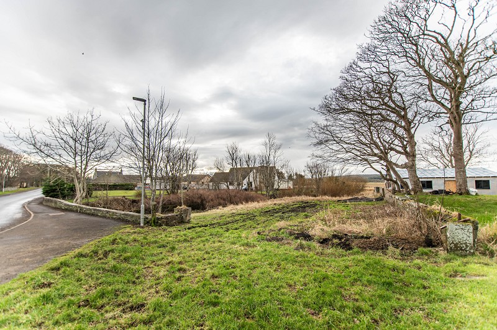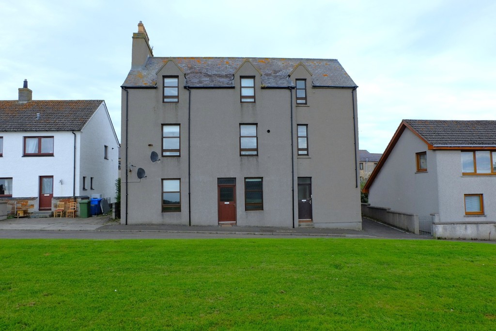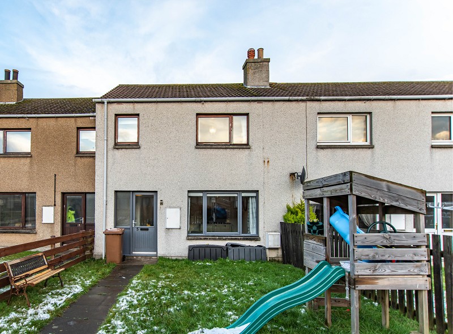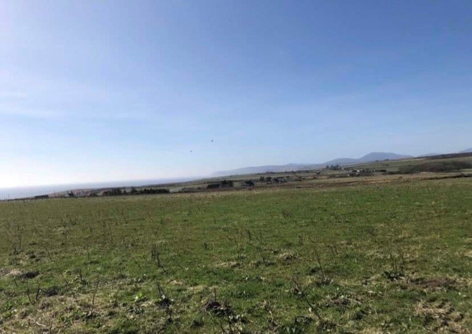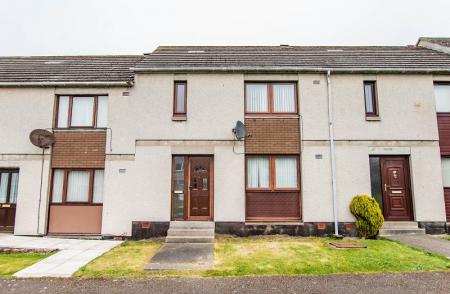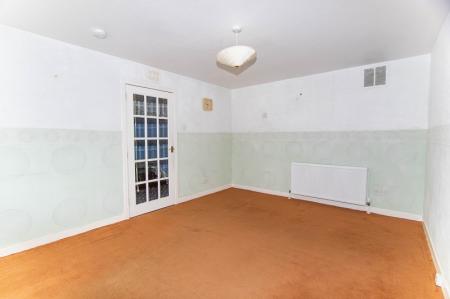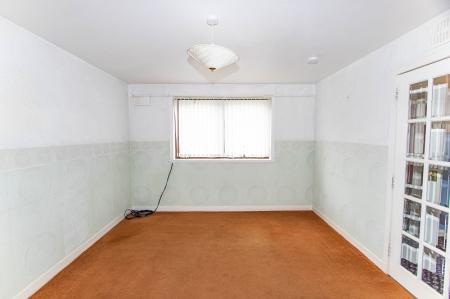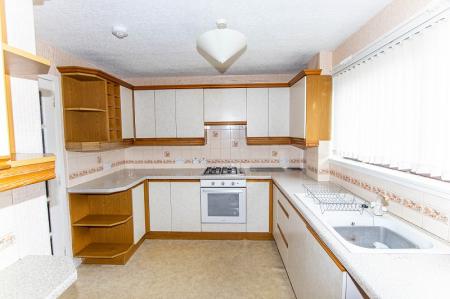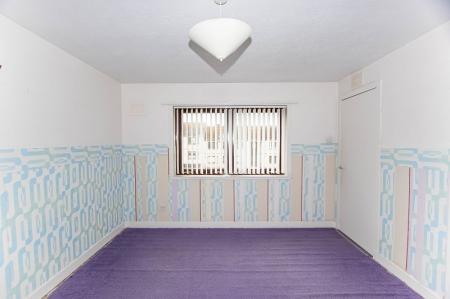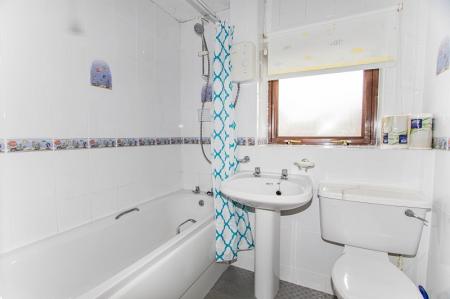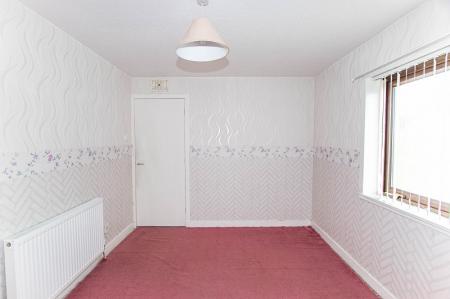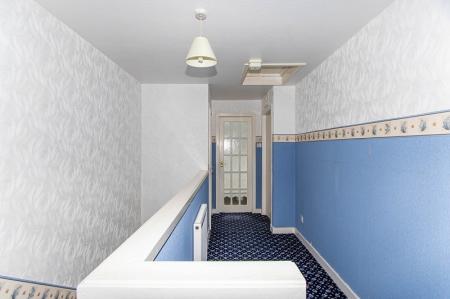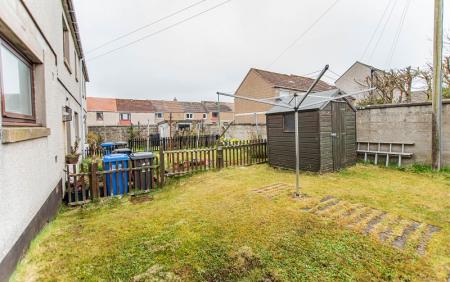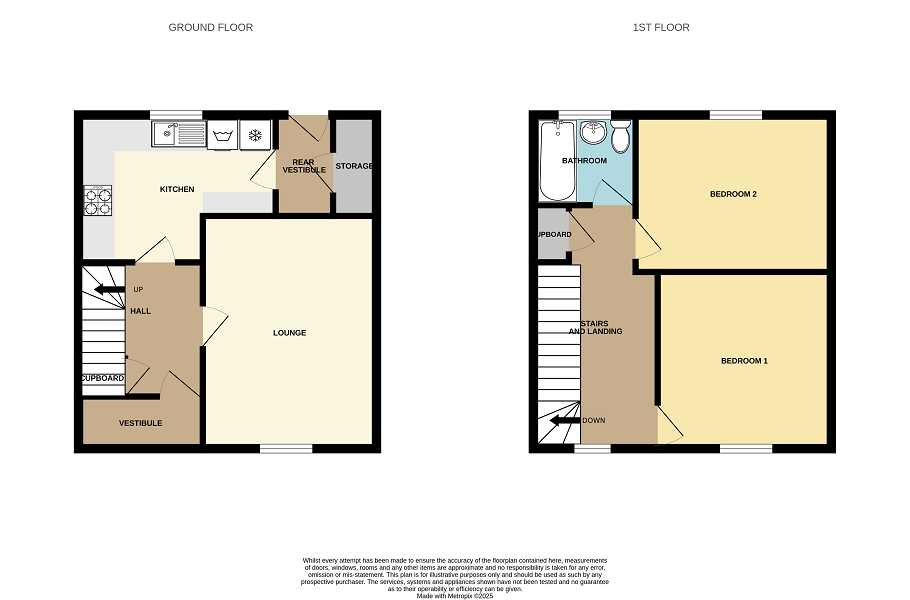- IDEAL FOR FIRST TIME BUYERS
- TWO BEDROOMS
- ENCLOSED REAR GARDEN
2 Bedroom Terraced House for sale in Wick
This terraced property, although in need of some modernization would make an ideal home for first time buyers, those looking to down-size or as a property investment opportunity. On the ground floor there is a bright lounge and good-sized kitchen with storage cupboards in both the hall and the rear vestibule. Upstairs are two double bedrooms and a bathroom which benefits from an over bath shower. A shared path leads to the small front garden, and there is also a large area of council-maintained grass to the front of this. The rear garden is fully enclosed and benefits from a wooden garden shed.
The Royal Burgh of Wick is the most Northerly town on the East Coast of Caithness and is on the very popular North Coast 500 (NC500) tourist route. The town offers multiple stores such as Tescos, Boots, Superdrug, Argos, Pets at Home and B&M as well as banks and a post office. The house is within easy driving distance of all amenities, including the Hospital and Doctors Surgery. There are many leisure opportunities including a popular golf course, squash club and public swimming pool/gymnasium. The town also boasts an Airport with links to Aberdeen and Edinburgh and has good rail and coach services, as well as being close to ferry terminals with frequent daily services to Orkney.
EPC C
Council Tax Band A
What3words: ///inviting.repeating.seasons
Vestibule
Accessed via a UPVC door, with glass panel to one side, the bright vestibule is carpeted and wall papered. There are handy coat hooks and a pendant light fitting. A fifteen-pane door opens into the inner hall.
Inner Hall (8' 4" x 4' 4" or 2.54m x 1.33m)
The inner hall has a carpet and two-tone wallpaper with a border in between and benefits from a storage cupboard, a pendant light fitting and smoke alarm. Fifteen pane doors open into the lounge and kitchen and stairs lead up to the first floor.
Lounge (14' 4" x 11' 1" or 4.36m x 3.37m)
This bright lounge is wallpapered and carpeted and has a window to the front elevation. There is a central heating radiator and a pendant light fitting.
Kitchen (12' 5" x 9' 3" or 3.79m x 2.82m)
The kitchen has a good selection of base and wall units with laminate worktop, white sink with drainer and a tiled splashback. The kitchen benefits from a gas hob and built in oven and there is under counter space for a fridge and washing machine. The kitchen is wall papered and has vinyl flooring. There is a wall mounted gas boiler, a pendant light fitting and a smoke alarm. A window, with blinds, looks out to the rear garden and a fifteen-pane door leads to the rear vestibule.
Rear Vestibule (6' 11" x 3' 2" or 2.12m x 0.97m)
This area of the home has a storage cupboard, wall papered walls, vinyl flooring and a pendant light fitting. A UPVC door with glazed upper panel opens out to the rear garden.
Stairs & Landing (15' 6" x 4' 5" or 4.72m x 1.35m)
The stairs and landing are carpeted and have two-tone wallpaper with a border in between. A window on the landing provides natural light and there is a storage cupboard, a central heating radiator, pendant light fitting, smoke alarm and an access hatch to the loft. Doors lead to two bedrooms and the bathroom.
Bedroom 1 (11' 1" x 12' 2" or 3.37m x 3.70m)
This bright room has a window with blinds to the front elevation and wall papered walls. A carpet has been laid to the floor and there is a central heating radiator as well as a pendant light fitting.
Bathroom (6' 6" x 5' 8" or 1.98m x 1.72m)
This room benefits from a bath with electric over bath shower, a pedestal sink and WC. The bathroom is fully tiled and there is vinyl flooring, a central heating radiator and a pendant light fitting.
Bedroom 2 (12' 2" x 9' 0" or 3.71m x 2.75m)
This bedroom has a window to the rear elevation and a carpet has been laid to the floor. The walls have been wall papered and also benefits from a central heating radiator and a pendant light fitting.
Garden
Accessed via a shared path, this terraced property has a small area of open grass with path leading up to the front door. In front of the house is a large area of grass which is maintained by the council. The rear garden is laid to lawn and has a wooden garden shed.
Important Information
- This is a Freehold property.
Property Ref: 37849_PRA10330
Similar Properties
Macleod Road, Wick, Highland. KW1 4JQ
2 Bedroom Terraced House | Offers in region of £72,000
This terraced property offers a lot of living area as it has an extension added to the rear and also incorporates plenty...
Sinclair Street, Thurso, Highland. KW14 7AJ
Office | Offers Over £70,000
Ideally located in a prominent location, just minutes from all amenities, this office block can either be sold with the...
Castletown, Thurso, Highland. KW14 8TY
Land | Offers Over £70,000
Yvonne Fitzgerald is delighted to bring to the market this beautiful plot in the village of Castletown. Rarely available...
2 Bedroom Ground Floor Flat | Offers in excess of £75,000
**NOW £5,000 BELOW HOME REPORT VALUATION**Yvonne Fitzgerald is delighted to bring to the market this wonderful ground fl...
East End, Wick, Highland. KW1 5HZ
2 Bedroom Terraced House | Fixed Price £75,000
Yvonne Fitzgerald is delighted to bring to the market this lovely family home located in a quiet residential area of Wic...
Land at Forse, Lybster. KW3 6BX
Land | Offers Over £75,000
An exceptional opportunity has arisen to purchase approximately 14 acres of croft-registered land, ideally located near...
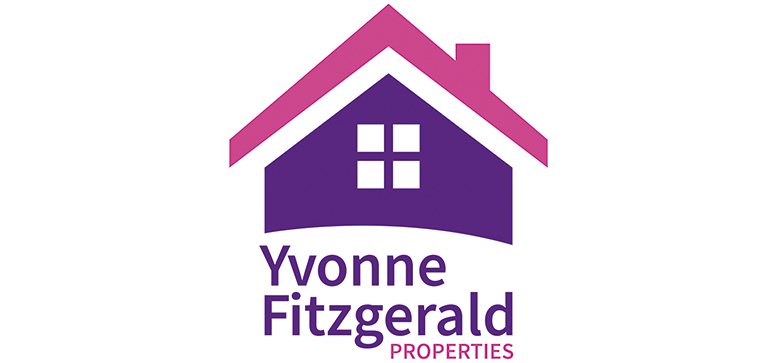
Yvonne Fitzgerald Properties (Thurso)
Thurso, Caithness, KW14 8AP
How much is your home worth?
Use our short form to request a valuation of your property.
Request a Valuation
