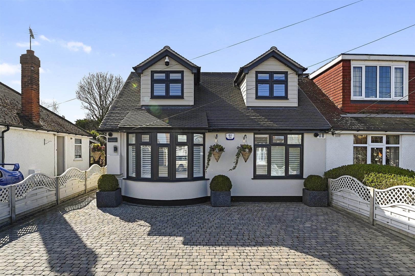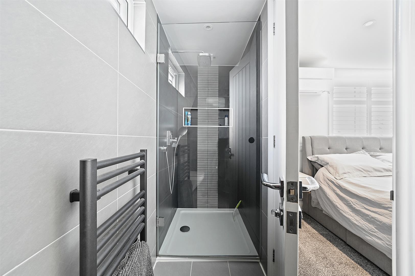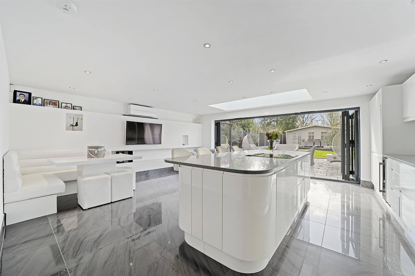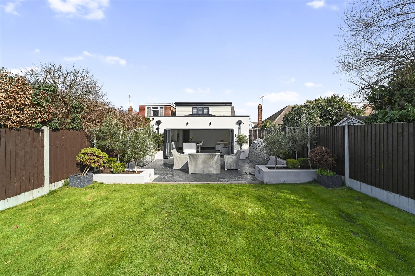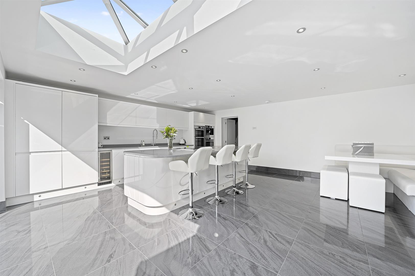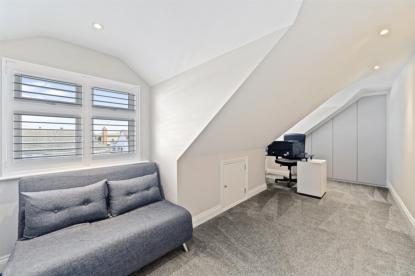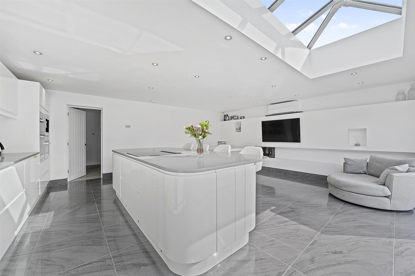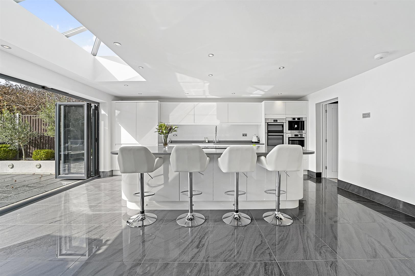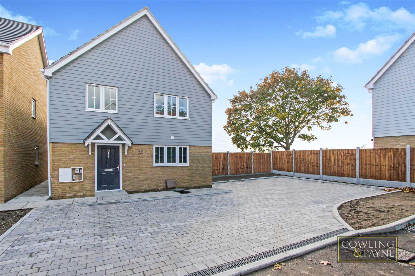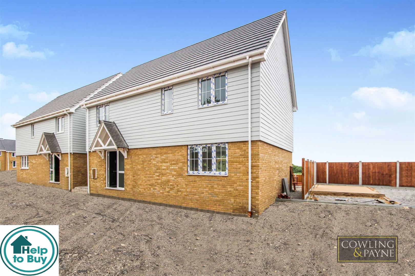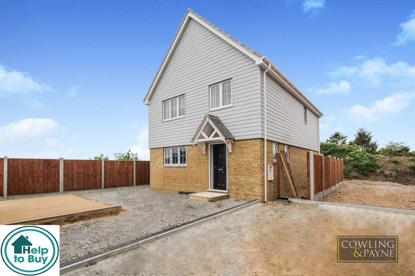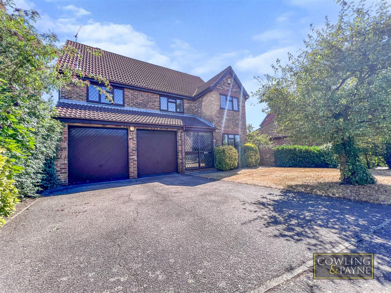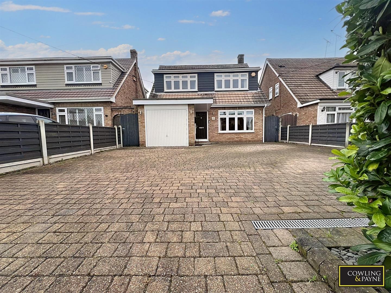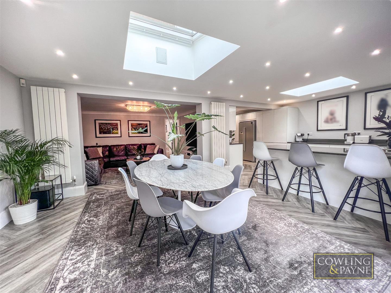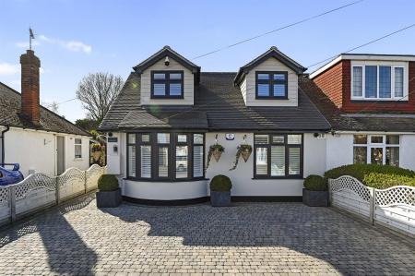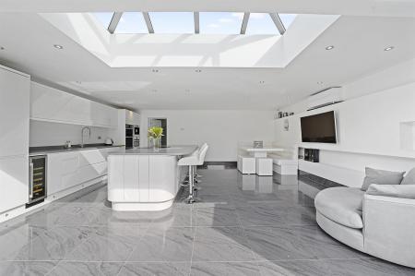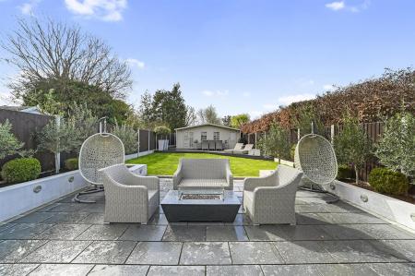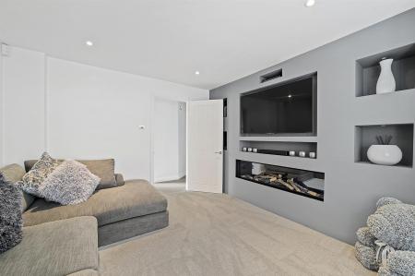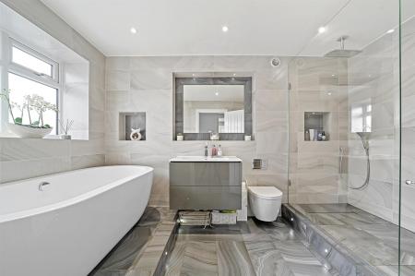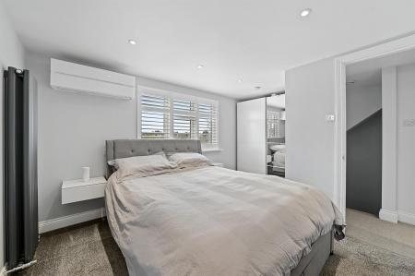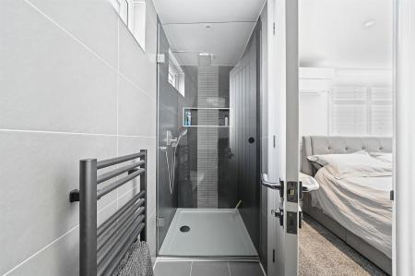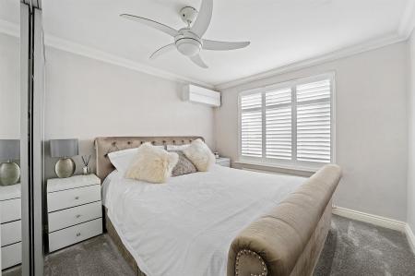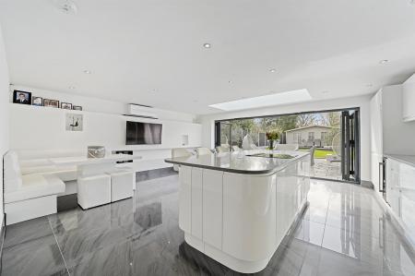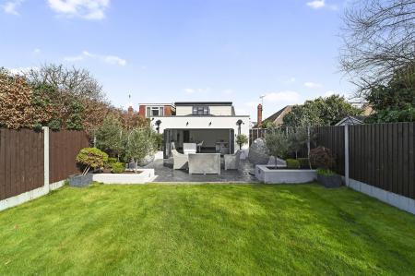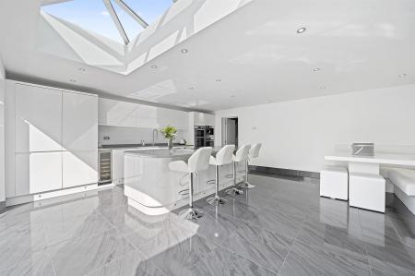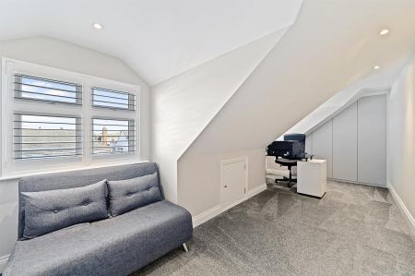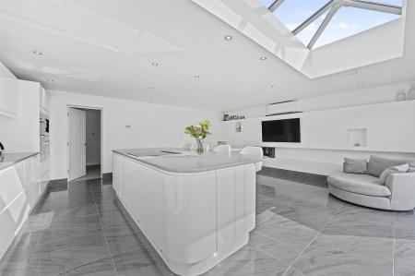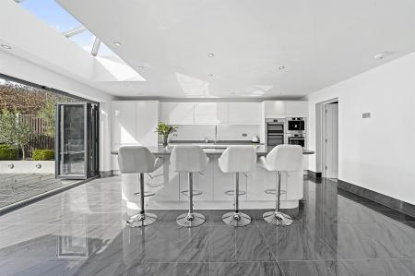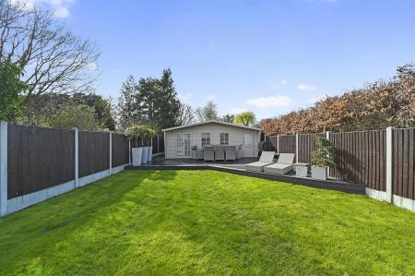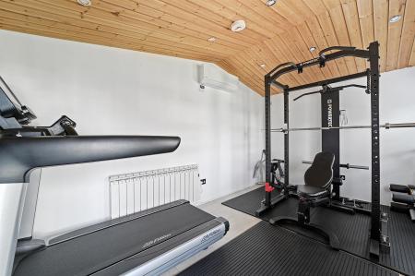- MODERN THROUGHOUT
- UNDERFLOOR HEATING LINKED UP WITH WIFI
- MITSUBISHI AIRCON UNITS LINKED UP TO WIFI
- HILK VISION 4K CCTV CAMERAS
- LANDSAPED REAR GARDEN
- OFF STREET PARKING
- SUMMER HOUSE
- CLOSE TO WICKFORD HIGH STREET
- CLOSE TO WICKFORD RAILWAY STATION
- VIEWING ADVISED
3 Bedroom Chalet for sale in Wickford
*** GUIDE PRICE £550,000 - £575,000 *** Prepare to be impressed when you enter this superbly maintained and beautifully presented home, situated in a prime & desirable location! ***
Cowling & Payne are delighted to offer to the market this three-bedroom, two-bathroom, two reception room, family home that has a lot to offer. If you want to move into a house and just relax then you need to book your viewing on this property!
Moving into the property on the ground floor you will be able to find, a modern fitted 4-piece bathroom & lounge with a built-in entertainment unit with a modern fitted fireplace. Other benefits include a spacious double bedroom & a modern open planned kitchen/diner, which comes with a modern island and bi-folding doors which lead you out onto the rear garden. Moving upstairs you will then find two additional bedrooms, one coming with an en suite shower room.
Externally the property features off-street parking for a number of vehicles and does have side access into the rear garden. The garden to the rear consists of a paved patio seating area, lawn, and composite decking. In addition, a summer house is located at the rear of the garden, which helps creates the perfect area for a gym/bar/study/playroom.
Location-wise, this property is located in a very sought-after area of Wickford, with Wickford High Street & Railway station (direct links straight into London Liverpool Street & Stratford) within close proximity.
Call the sales team today in order to arrange a viewing and not miss out!
Additional Information
Tenure - Freehold
Council Tax Band - C - Basildon
Entrance Hall -
Lounge Sitting Room - Feature entertainment wall, featuring modern fireplace. Grey carpeting, smooth ceilings, spot lights, fitted shutters, Mitsubishi air conditioning unit fitted.
Bedroom - Double bedroom with grey carpeting. Smooth ceilings, ceiling fan, Mitsubishi air conditioning unit fitted, fitted shutters.
Kitchen/Diner - Tiled flooring, smooth ceilings with spot lights, modern skylight. Mitsubishi air conditioning unit fitted. Kitchen consists of white gloss units, plinth lighting, integrated wine cooler, dishwasher, fridge freezer, double oven, coffee machine. Kitchen island with hob and pop up extractor. Bi-folding doors leading out onto rear garden. Underfloor heating.
Bathroom - Tiled floor to ceiling, smooth ceiling with spotlights, plinth lighting. 4 piece bathroom consisting of bath, shower, floating vanity unit, floating wc. Underfloor heating.
Bedroom Two - Spacious double bedroom with grey carpeting. Smooth ceilings with spotlighting. Mitsubishi air conditioning unit fitted. Shutters fitted.
En Suite - Tiled floor to ceiling Floating wc, shower, heated towel rail, sink with unit. Underfloor heating.
Bedroom Three - Built in wardrobe storage at both ends of the room. Smooth ceilings with spotlighting. Grey carpeting.
External - Rear garden - Brazilian slate patio area, laid lawn and composite decking with summer house to the rear. Summer house is fitted with air conditioning unit, power & lighting.
Front - Off street parking for a number of vehicles.
Property has alarm & Hilk vison 4k CCTV cameras installed.
Important information
Property Ref: 60190_31400085
Similar Properties
4 Bedroom Detached House | Guide Price £550,000
Cowling & Payne are pleased to welcome this brand new development "West Horndon Place" to the market. Superbly positione...
4 Bedroom Detached House | Guide Price £550,000
Cowling & Payne are pleased to welcome this brand new development to the market. West Horndon Place consisting of 2-5 be...
4 Bedroom Detached House | Guide Price £550,000
Cowling & Payne are pleased to welcome this brand new development "West Horndon Place" to the market. Superbly positione...
5 Bedroom Detached House | Guide Price £600,000
*** GUIDE PRICE £600,000 - £625,000 *** Cowling & Payne are thrilled to offer to the market this FIVE bedroom, fully det...
4 Bedroom Detached House | Guide Price £635,000
** GUIDE PRICE £635,000 - £650,000 ** This immaculate detached property is a true gem, perfect for families and couples...
4 Bedroom Detached House | Offers in excess of £650,000
Cowling & Payne are delighted to present this immaculate detached property, offering a spacious and comfortable living s...
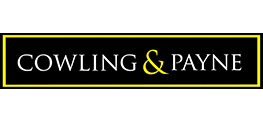
Cowling & Payne (Wickford)
Runwell Road, Wickford, Essex, SS11 7AB
How much is your home worth?
Use our short form to request a valuation of your property.
Request a Valuation
