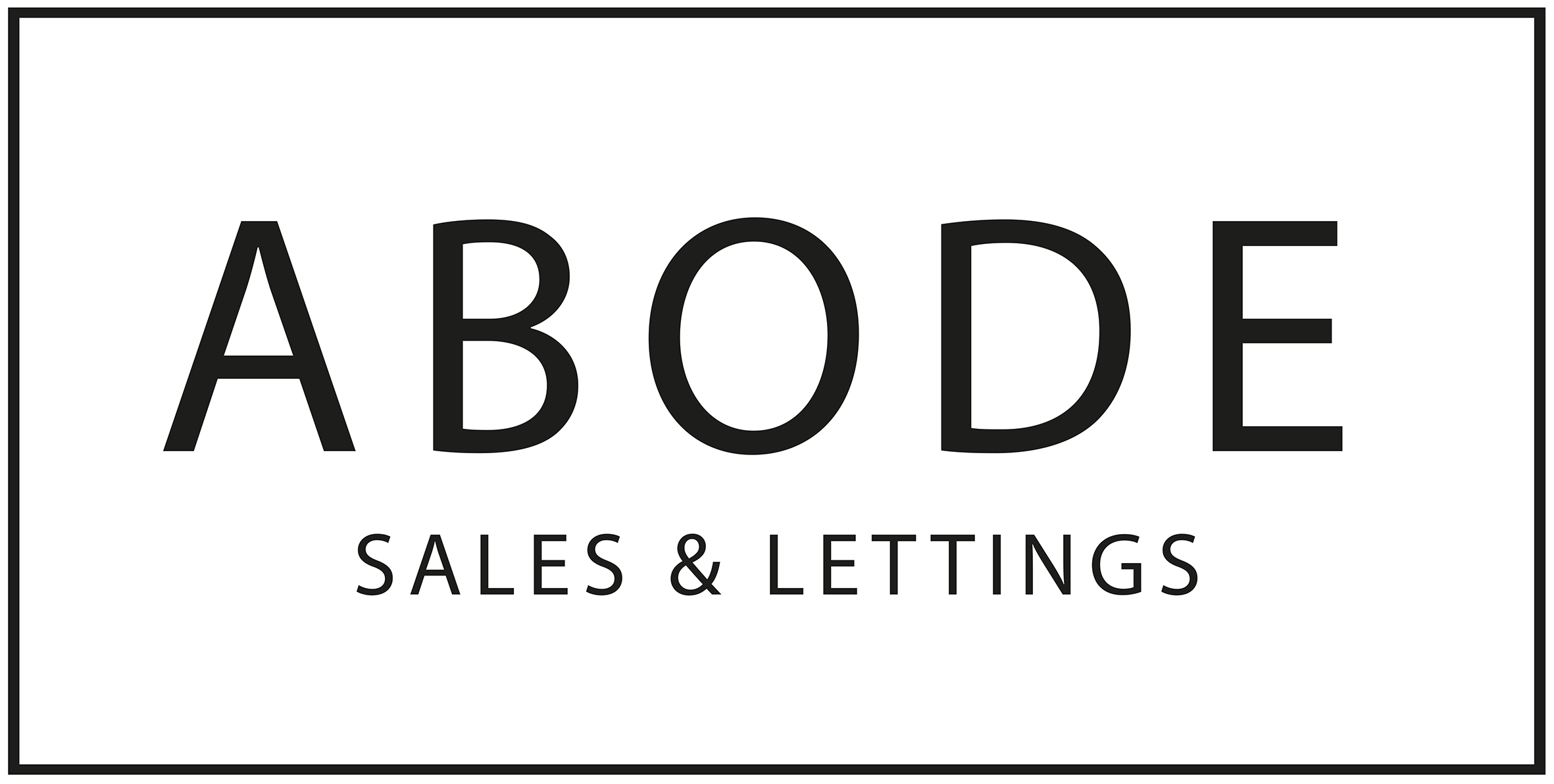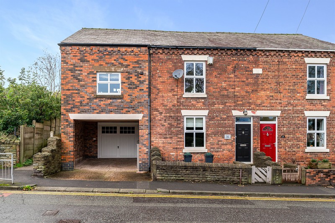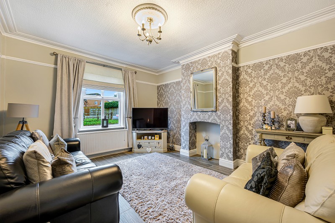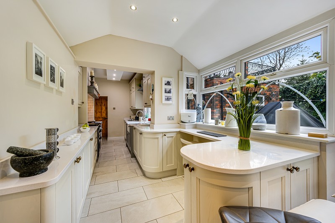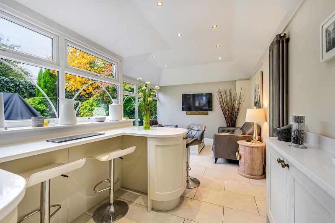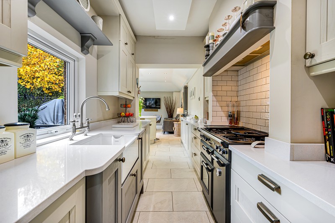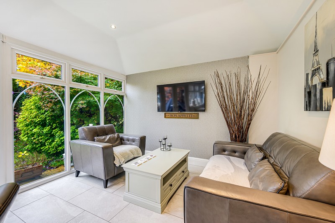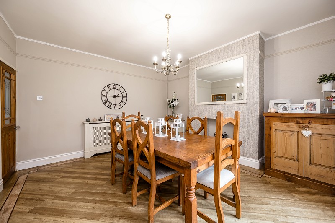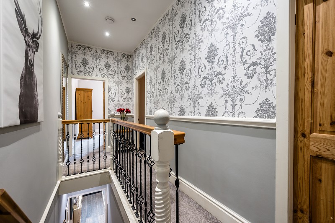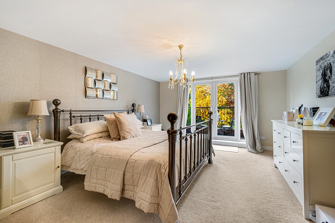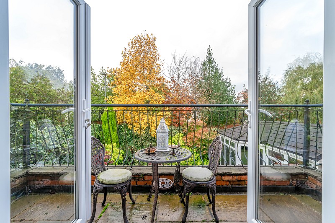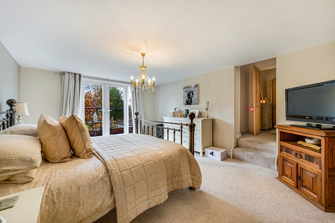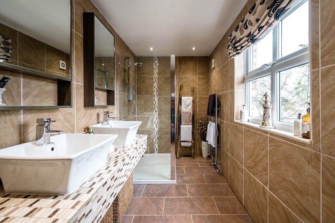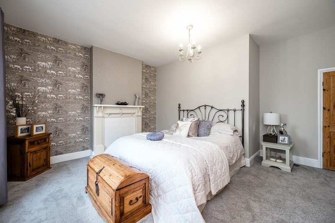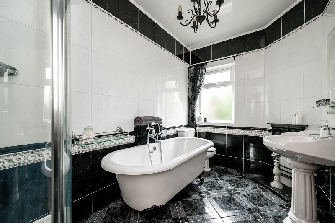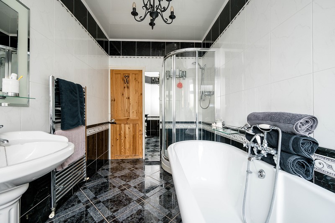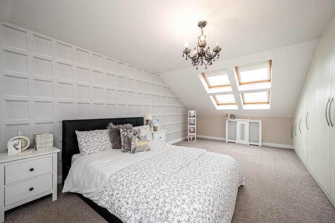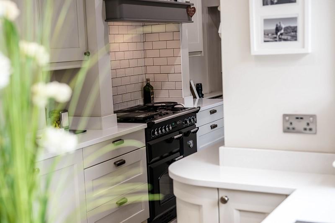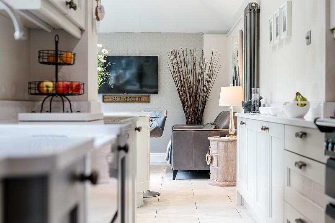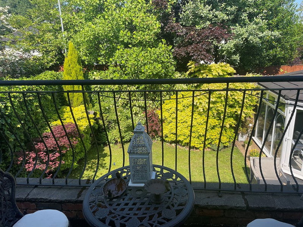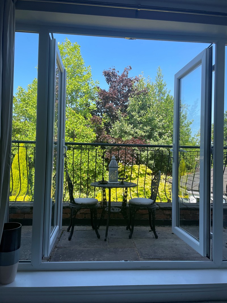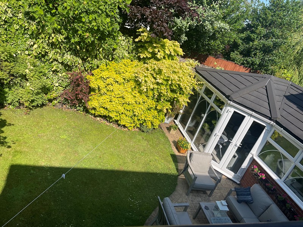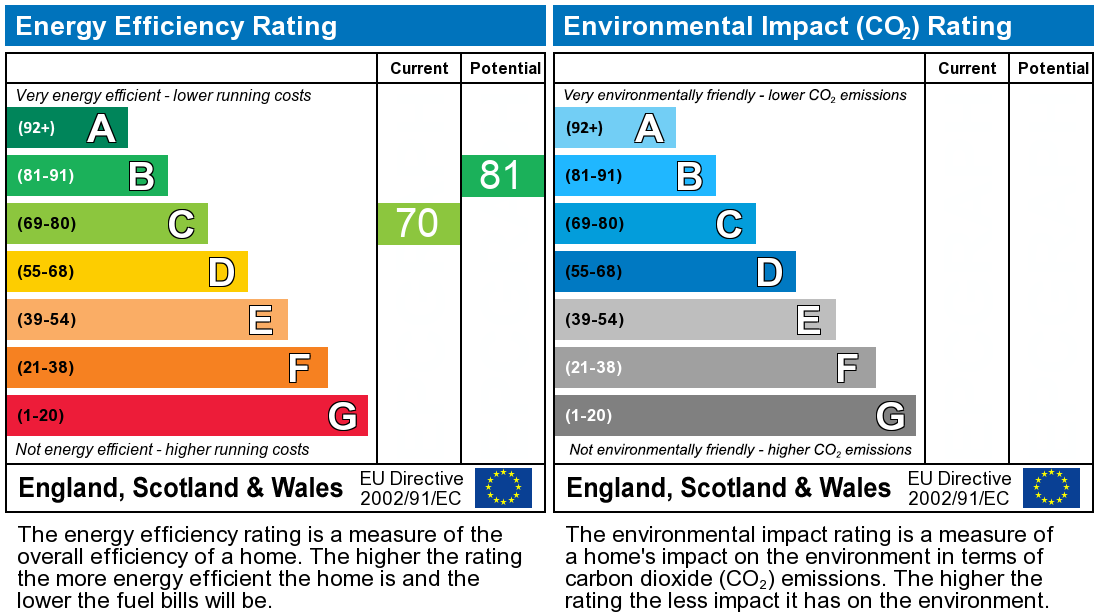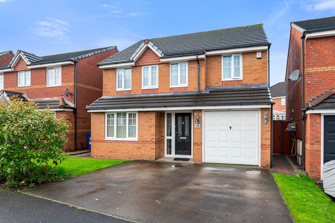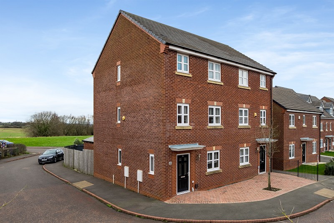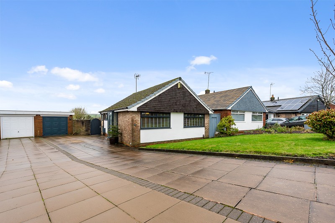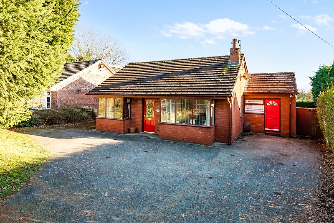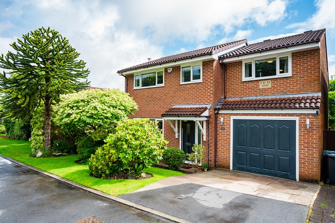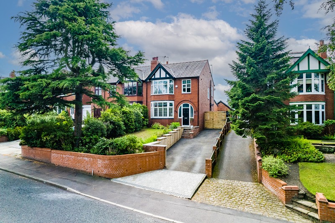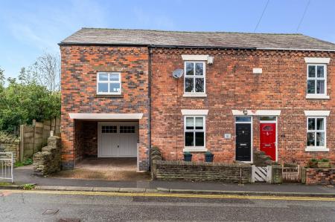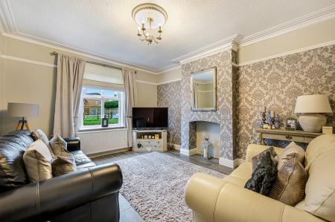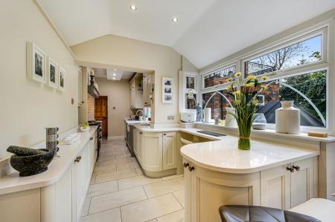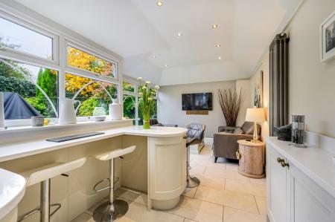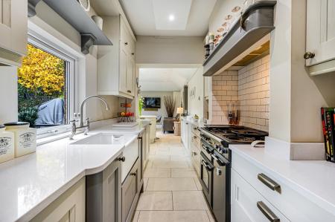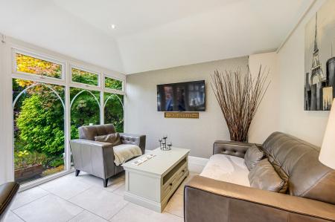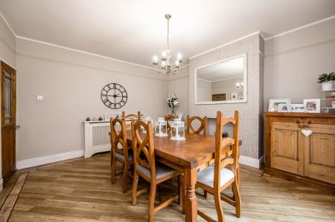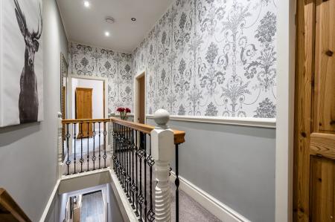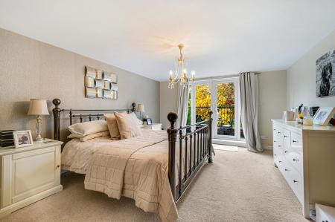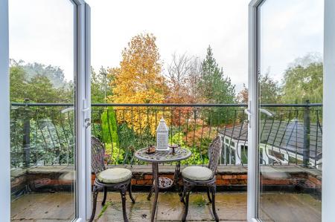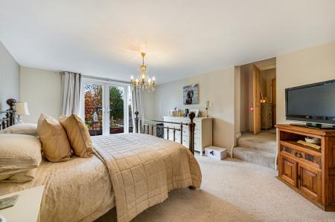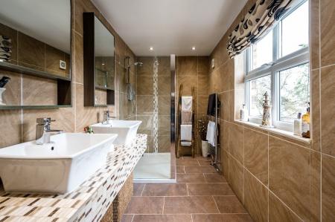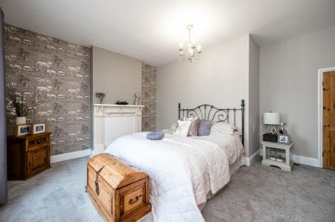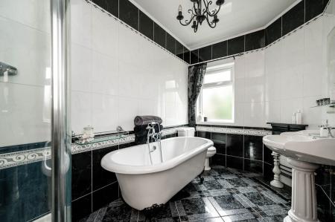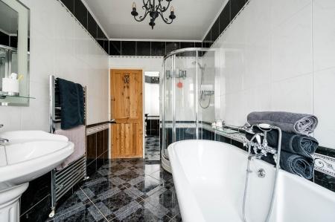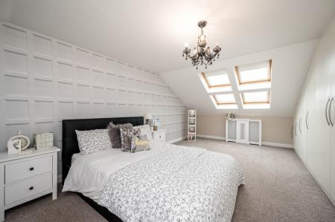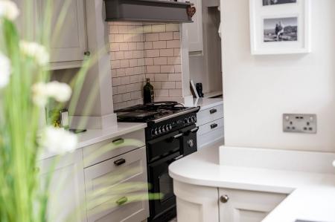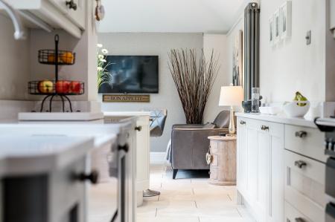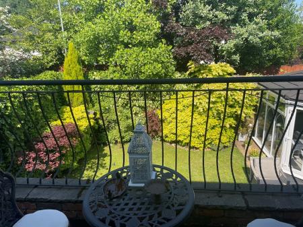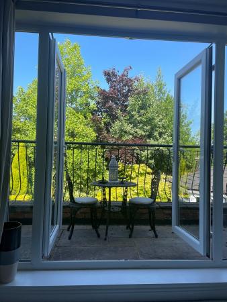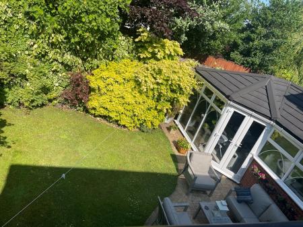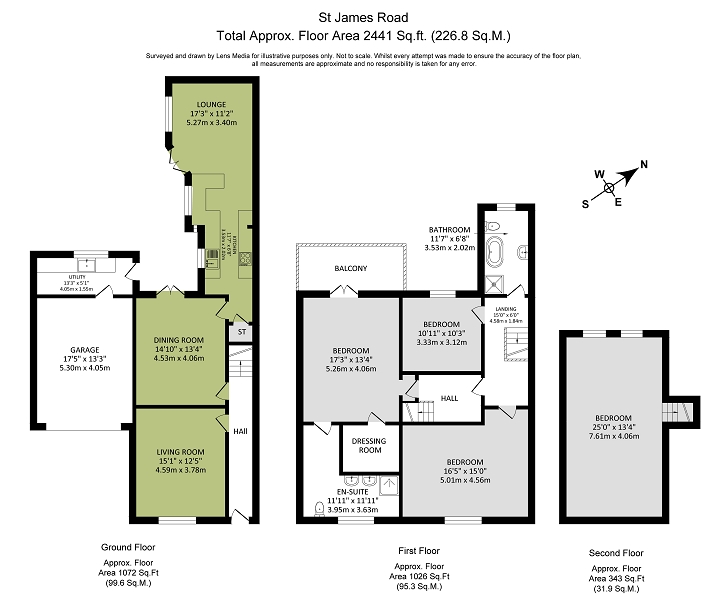- Exceptional Unique Family Home
- Four Bedrooms
- Master Suite with Balcony and Dressing Room
- Luxurious Family Bathroom and Private En-Suite
- Spacious Living Room and Formal Dining Room
- Open Plan Kitchen/Dining/Family Room at Rear
- Fully Functional Utility/Boots Room
- Integral Garage and Front Drive
- Attractive Enclosed Grounds at Rear
- Three Storey Extension
4 Bedroom Semi-Detached House for sale in Wigan
St. James Road is highly adaptable, large in aspect and needs to be viewed to appreciate all it has to offer. Boasting over 2441 square foot of exceptional living accommodation, built in 1880 and extended 10 years ago. Some properties are described as family living and some are made for it, this is most certainly the latter.
Internal inspection of this truly beautiful home presents a welcoming entrance hall, the beating heart of the residence which immediately sets the scene of all this property has to offer. The Ground Floor offers a good sized Living Room and formal Dining Room which are situated at the front of the property. Both rooms have been decorated to a high standard offering the perfect elegant space for relaxing with family and friends, with the formal dining room particularly flooded with natural light from the feature French Doors. The modern and well designed Kitchen/Dining/Family room comprises of high specification integrated appliances, a wealth of storage and an abundance of natural light. The Fitted Kitchen extends through to the further reception/family room, looking out to the serene private external grounds of the property. The functional utility and boot room comprises of a sink, washer, dryer, and American Style fridge freezer - a must for any family home.
Going upstairs to the First Floor, the staircase enters onto a beautifully decorated, considerable landing area. From the landing you have Four larger than average suite style double bedrooms which are all immaculately presented throughout. The Master Bedroom in particular is a luxurious retreat, boasting its own walk in wardrobe with ample storage, private en-suite bathroom and again with natural light flooding in from the feature balcony offering a peaceful space to enjoy this charming property and views of its attractive grounds - this extensive suite is the perfect sanctuary for ultimate relaxation. The further three bedrooms also adhere to the theme of high standard elegance and relaxation evident throughout this delightful residence, with further space for its new owners to add their own personalisation. The first floor is complete with a spacious family bathroom carefully designed to provide a delightful environment for bathing and relaxation.
Ensuring the living accommodation is utilised to its full potential, the three storey extension provides a further bedroom large in aspect and fully functional with the added benefit of fitted wardrobes.
This impressive floor plan is complete with a drive and integral garage providing private off road parking for two vehicles, plus an abundance of further space for storage, i.e. tools and bikes.
Externally, this exceptional home presents an attractive private garden to the rear which is large enough to get your gardening gloves out regularly whilst being manageable and not too strenuous in terms of up-keep, featuring both lawn and patio areas offering a space outdoor activities in the daytime and for alfresco dining and entertaining in the evenings.
The property is conveniently resting within walking distance of the village amenities, with local shops and many eateries/cafes close by, and the added benefit of Orrell Train Station and links to the M6/M58 motorway network. Furthermore, the added benefit of the picturesque Orrell Water Park and Orrell's acclaimed schools, with Holgate and St James' Primary Schools just a stone throw away.
This property offers everything a growing family would need and would be highly adaptable for an array of individual circumstances. We look forward to welcoming people to view St James Road.
Tenure: Leasehold
Council Tax: B
Lease Remaining: 856
Current ground rent: £2.50 Per Year
Ground rent review period: every 0
Annual ground rent increase: 0%
Council Tax Band : B
Ground Rent : £2.50
Service Charge : £N/A
Lease Length : 856 years
Important information
This is a Leasehold Property
Property Ref: 40600_PRA10404
Similar Properties
Wilsham Road, Orrell, Wigan, Greater Manchester. WN5 8SF
4 Bedroom Detached House | £345,000
Abode Sales and Lettings are pleased to offer to the open market For Sale, this well presented Four Bedroom Detached Fam...
Gauntley Gardens, Billinge, Wigan. WN5 7FP
5 Bedroom Semi-Detached House | Offers in region of £339,450
Abode Sales and Lettings are delighted to offer to the open market for sale this impressive extended Five Bedroom Semi-D...
Ribble Crescent, Billinge, Wigan, Greater Manchester. WN5 7QX
2 Bedroom Detached Bungalow | £325,000
Resting on a large plot upon Ribble Crescent, is this recently refurbished exceptional Two Bedroom Detached home, locate...
Shevington Lane, Shevington, Wigan, Greater Manchester. WN6 8AD
3 Bedroom Detached Bungalow | Offers in region of £360,000
Abode Sales and Lettings are delighted to offer to the open market for sale with no upward chain, this deceptively large...
Dalecrest, Billinge, Wigan, Greater Manchester. WN5 7JZ
4 Bedroom Detached House | Offers in region of £375,000
Resting on the ever popular Dalecrest, within the heart of Billinge is this exceptional FOUR BEDROOM detached home! Tuck...
Orrell Road, Orrell, Wigan, Greater Manchester. WN5 8QZ
3 Bedroom Semi-Detached House | £375,000
Just Wow!! This Stunning traditional three bed semi detached home situated in the heart of Orrell. Located close to amaz...
How much is your home worth?
Use our short form to request a valuation of your property.
Request a Valuation
