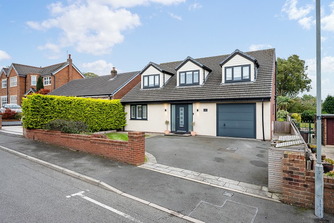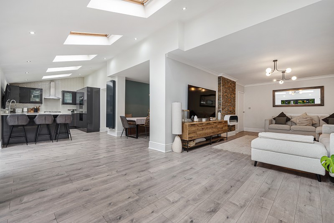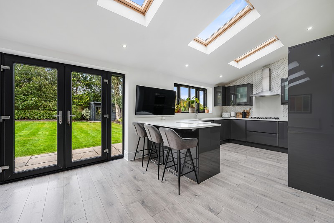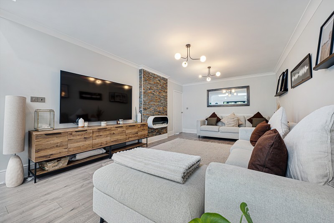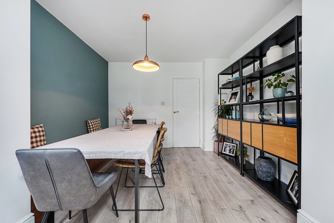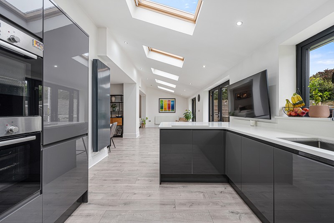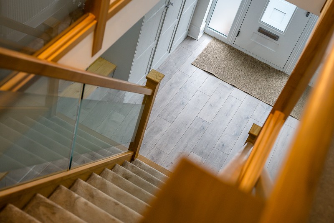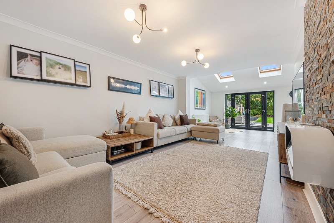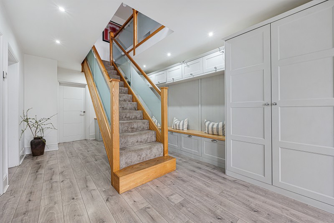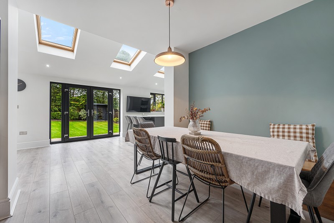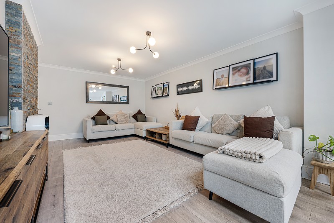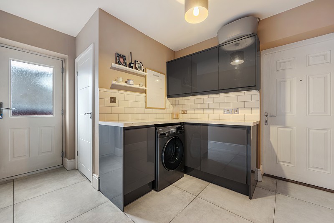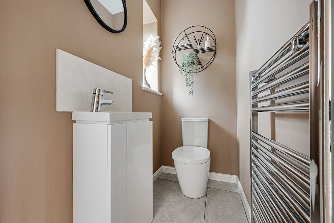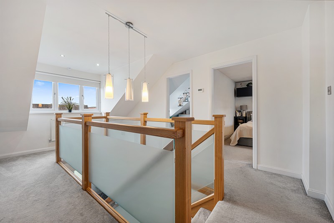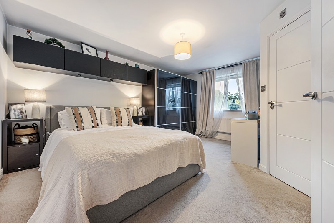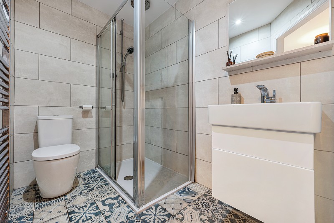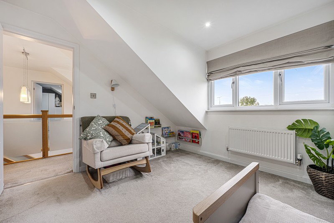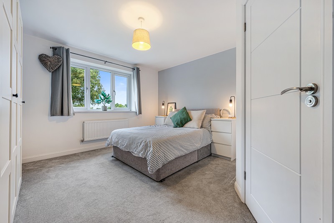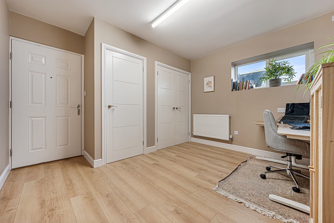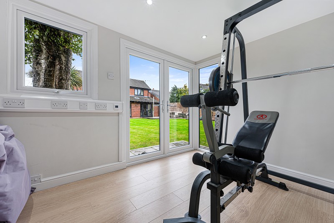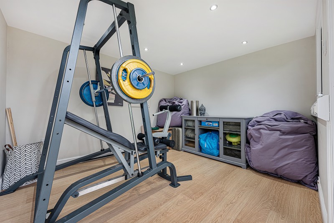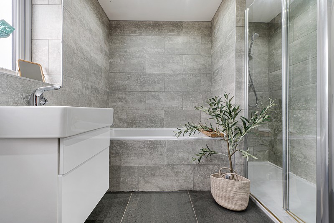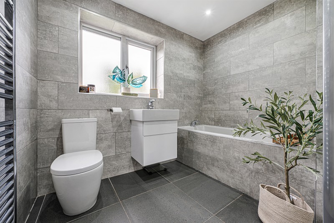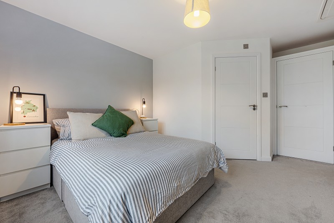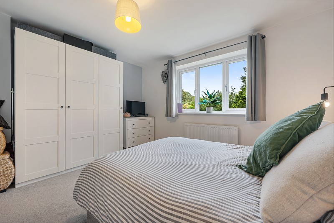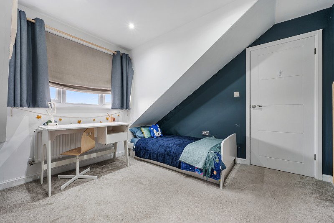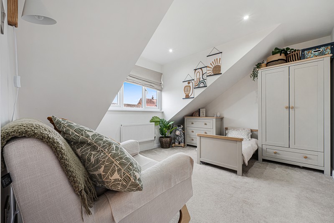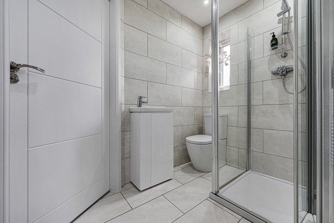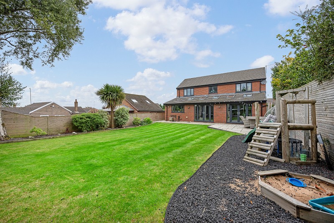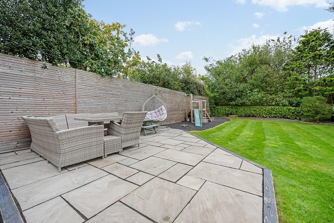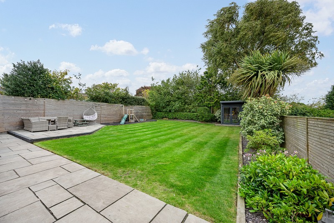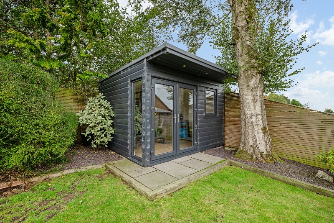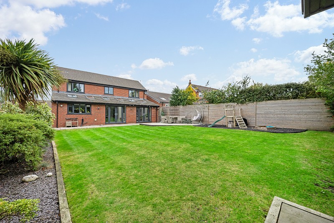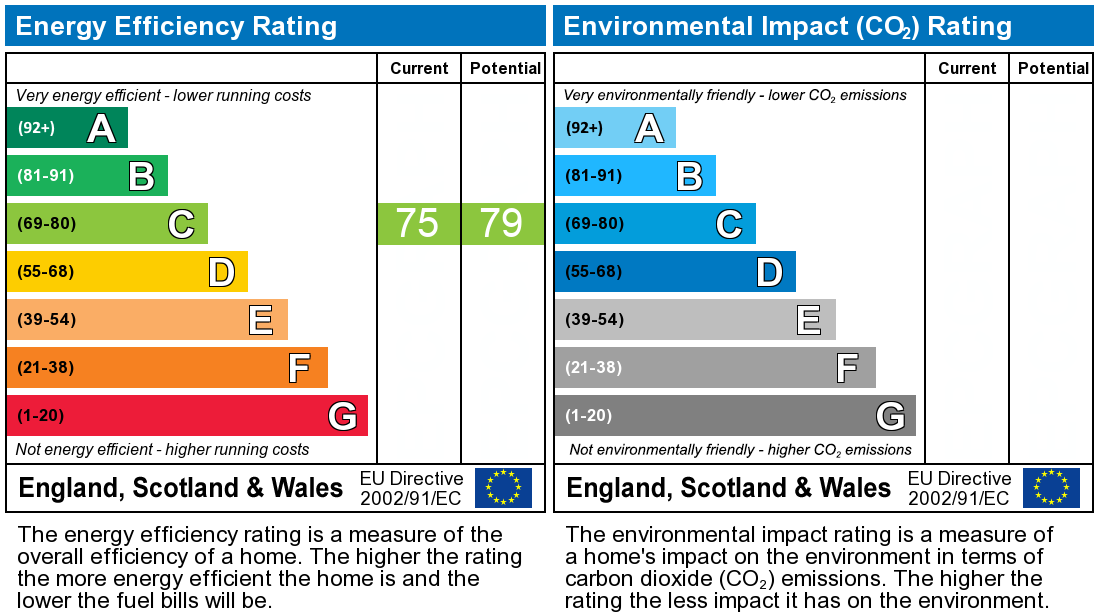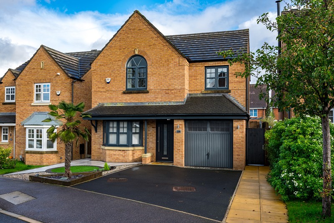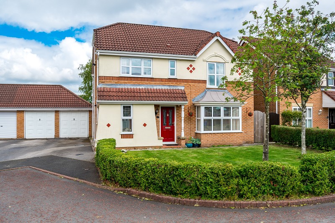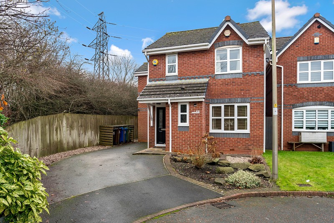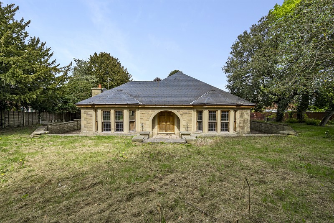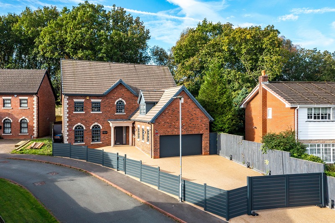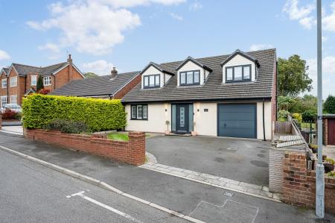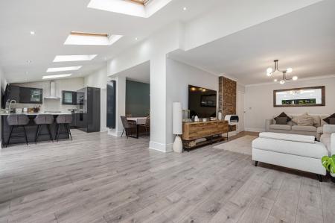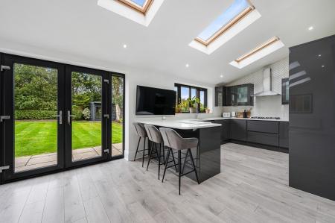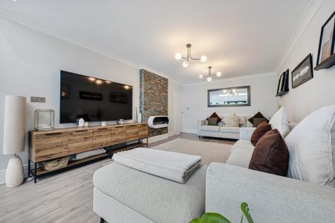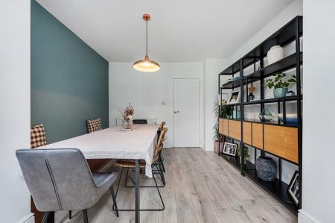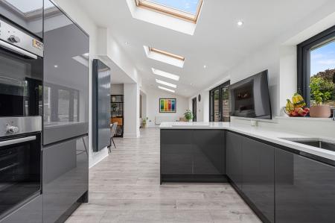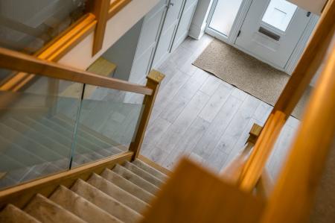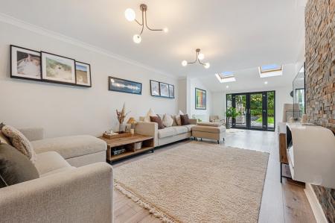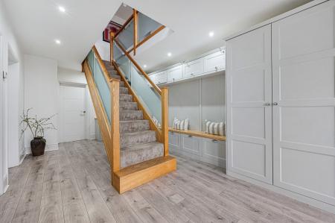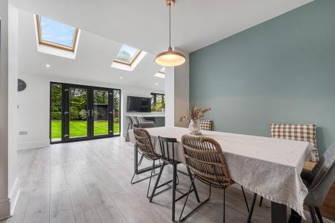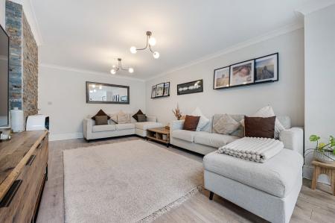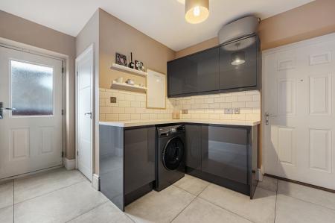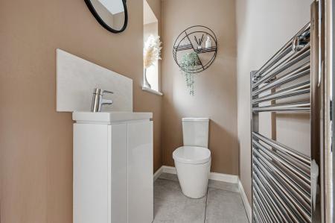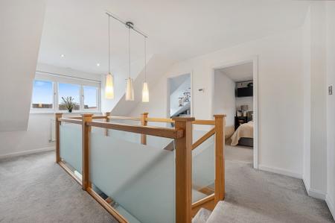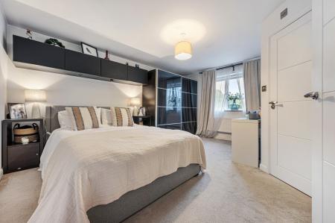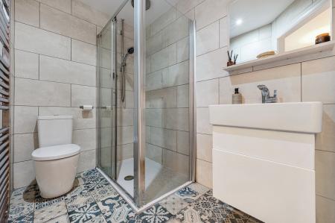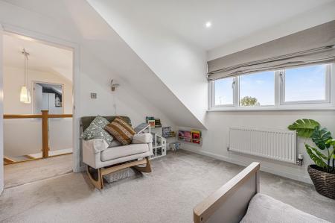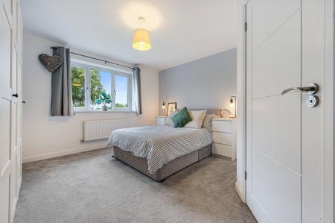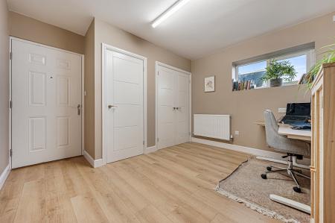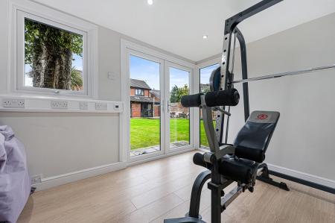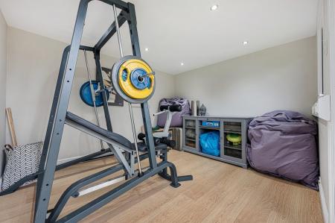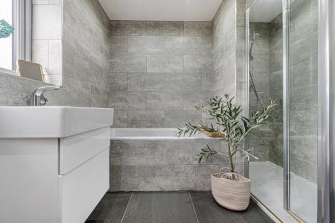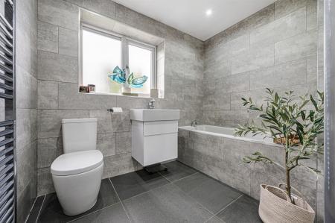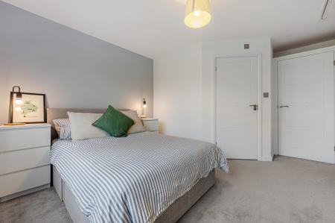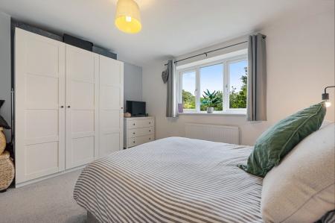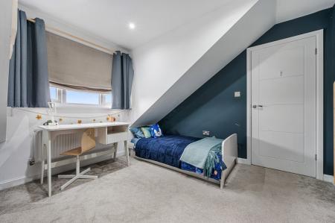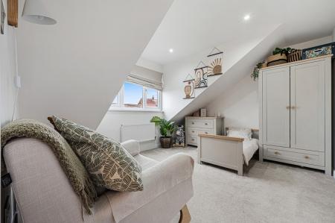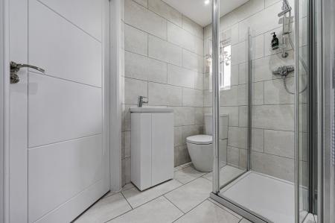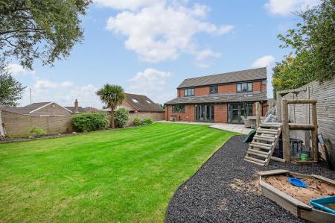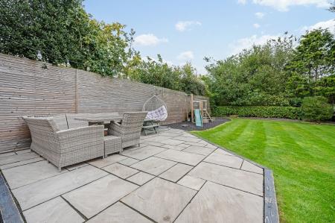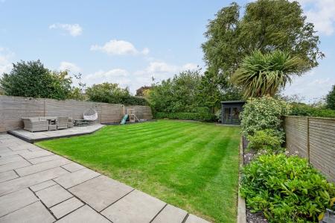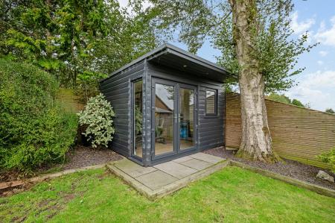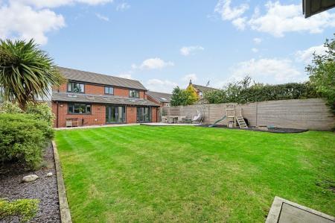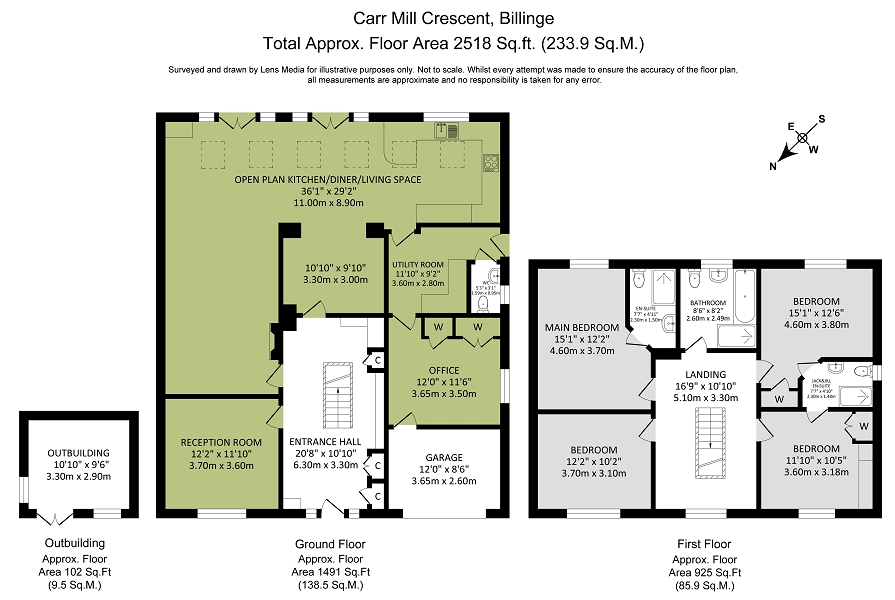- Exceptional Family Home
- Four Bedroom Detached
- Billinge Location
- Extended to Side & Rear
- Open Plan Kitchen/Living Area
- Numerous Receptions
- Two En-Suites
- Luxurious Family Bathroom
- Driveway & Garage
- Large Rear Garden
4 Bedroom Detached House for sale in Wigan
Welcome to Carr Mill Crescent, an exceptional family residence nestled in the highly desirable village of Billinge. This extended four-bedroom detached property epitomises luxurious living, showcasing an impeccable finish that reflects the love, care, and meticulous attention to detail invested by its current owners. From its impressive architecture to its thoughtfully designed interiors, this home stands out as a true masterpiece of modern family living.
As you approach the property, you are greeted by a spacious driveway leading to an integral garage, providing ample parking and storage solutions. The beautifully landscaped rear garden, featuring a lush lawn, patio areas, vibrant shrubbery, and fencing for added privacy, creates an idyllic outdoor retreat. An outbuilding complements the garden, offering versatile space for leisure, work, or hobbies-a perfect extension of the home's welcoming atmosphere.
Stepping inside through the grand entrance hallway, you are immediately struck by the sublime finish and exquisite craftsmanship that permeate every corner of this residence. The central glass staircase acts as a captivating focal point, flooding the space with natural light and setting the tone for the refined aesthetic found throughout. Ample fitted storage ensures clutter-free living, while direct access to the formal reception room creates a seamless flow for entertaining and family gatherings.
Moving further into the home, you arrive at the open-plan kitchen, dining, and family living area at the rear. This impressive space is a true highlight, filled with an abundance of natural light streaming through two sets of French doors that open onto the garden, complemented by skylight windows overhead. The sleek, high-quality fitted kitchen is thoughtfully designed, offering modern appliances and stylish cabinetry. The adjoining dining and living zones provide versatile spaces for family life, relaxation, and social occasions, all finished to the highest standard.
The ground floor also features a practical utility room, a convenient WC, and an additional reception that can serve as a home office or study, catering to the needs of family living. The layout and finish of these spaces underscore the careful consideration given to comfort, functionality, and aesthetic appeal.
Ascending to the first floor, you will find four generously proportioned bedrooms, each decorated to match the superb finish seen throughout the home. Two of these bedrooms boast en-suite bathrooms, offering luxurious privacy and convenience, while the remaining bedrooms are ideal for children, guests, or versatile use. The family bathroom suite is a haven of relaxation, fully tiled with high-end fixtures and fittings, completing this level with elegance and practicality.
This exceptional residence is situated in a peaceful and highly sought-after village location, renowned for its friendly community, excellent local amenities, and outstanding schools-making it an ideal setting for families seeking both comfort and convenience. The combination of high-quality craftsmanship, thoughtful design, and a welcoming environment makes Carr Mill Crescent a truly standout property.
In every aspect, this home exudes sophistication and warmth, offering a rare opportunity to acquire a meticulously crafted family haven in a prime location. Whether you're entertaining friends, enjoying quiet family evenings, or exploring the beautiful surroundings of Billinge, this property promises a lifestyle of unparalleled comfort and elegance. Don't miss your chance to make this remarkable house your new home-schedule a viewing today and experience the sublime finish and love that make this property truly exceptional.
Important Information
- This is a Freehold property.
Property Ref: PRA10718
Similar Properties
Higher End Close, Billinge, Wigan. WN5 7EE
4 Bedroom Detached House | £400,000
Positioned on a prized plot within the exclusive modern development at Higher End Close, Billinge is this truly exceptio...
Hanstock Close, Orrell, Wigan, Greater Manchester. WN5 8SW
4 Bedroom Detached House | £399,995
Abode are delighted to bring to the market for sale this Immaculately presented Four Bedroom Detached Family Home, situa...
Storwood Close, Orrell, Wigan, Greater Manchester. WN5 8SD
4 Bedroom Detached House | £375,000
Occupying a prized position on a quiet and highly regarded residential close within the heart of Orrell, this superb fou...
The Copse, Orrell Road, Orrell, Wigan, Greater Manchester. WN5 8HL
5 Bedroom Detached Bungalow | £700,000
Step into a world of elegance and comfort at The Copse, a unique 5-bedroom detached bungalow nestled within the serene a...
10 Rowton Rise, Standish, Wigan, Greater Manchester. WN1 2TU
5 Bedroom Detached House | £850,000
Discover the epitome of modern living at Oakleigh Grange, an impressive 5-bedroom detached residence nestled in the hear...
How much is your home worth?
Use our short form to request a valuation of your property.
Request a Valuation

