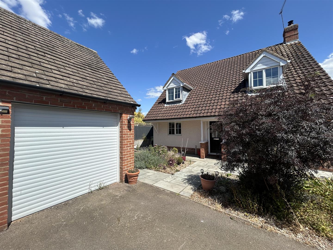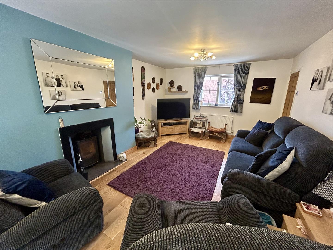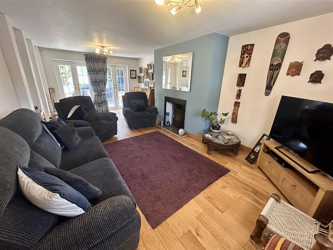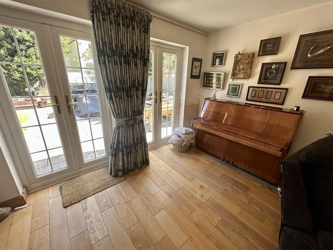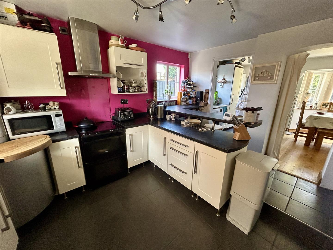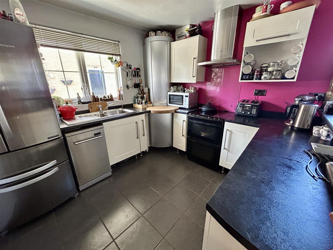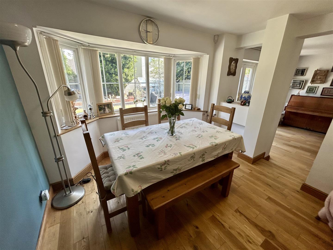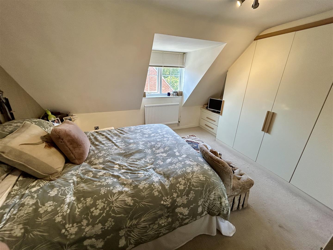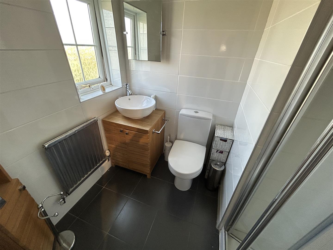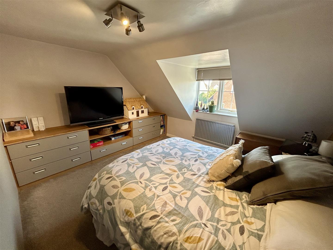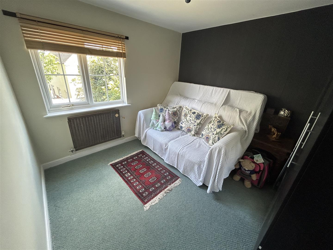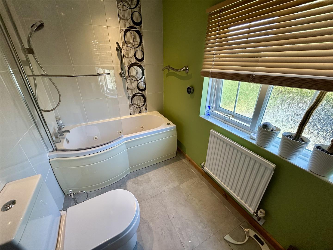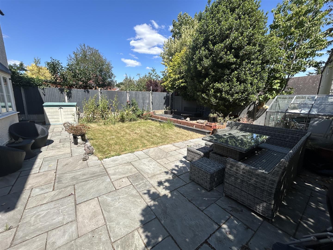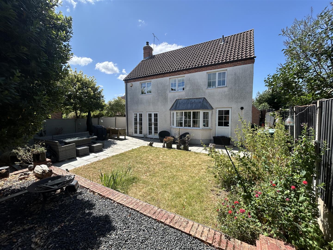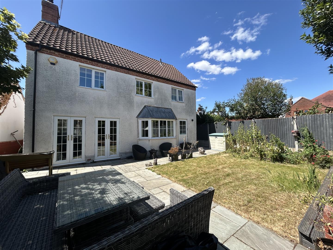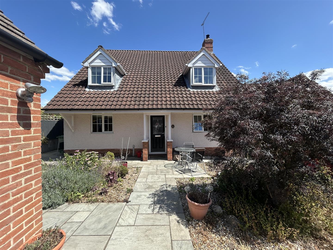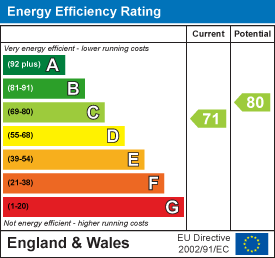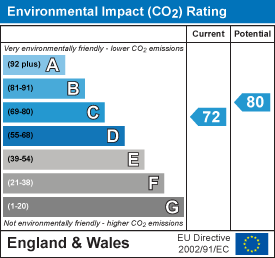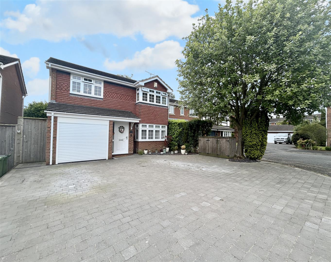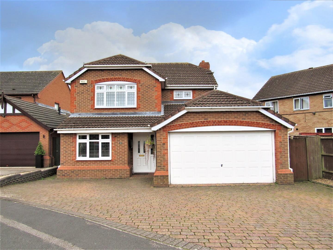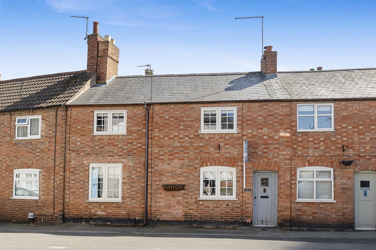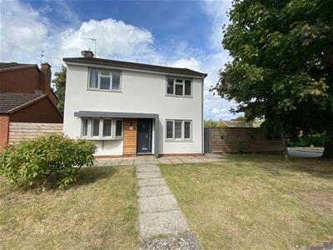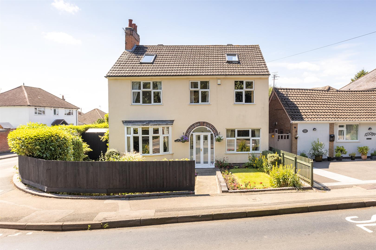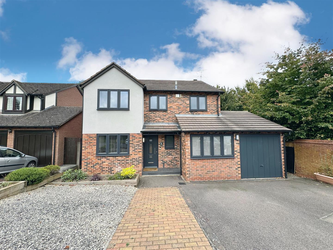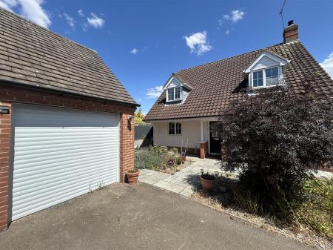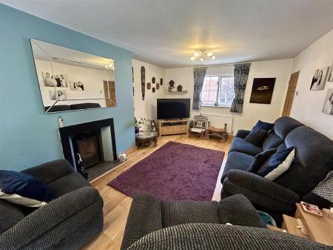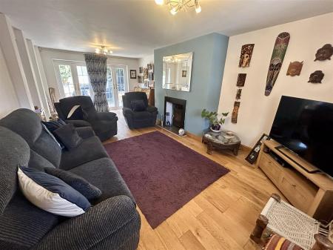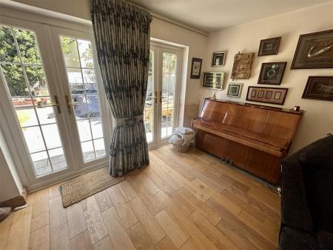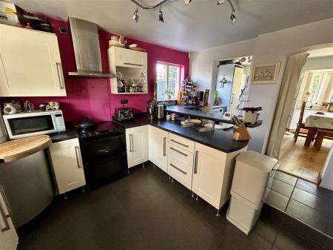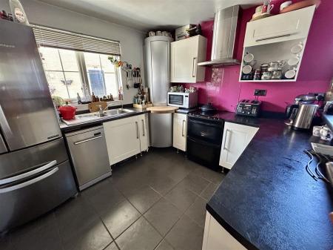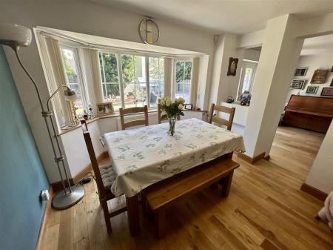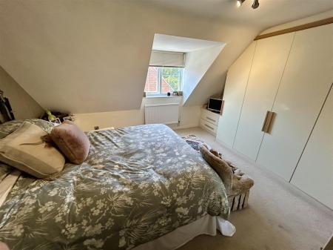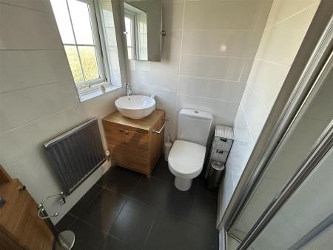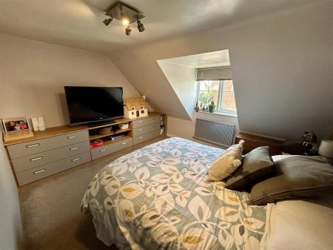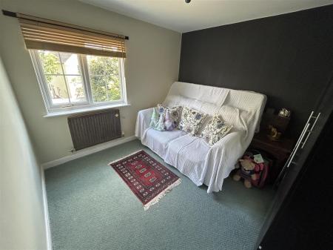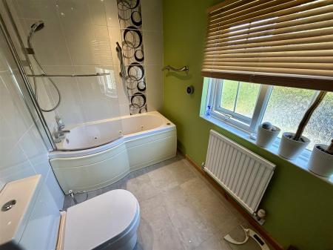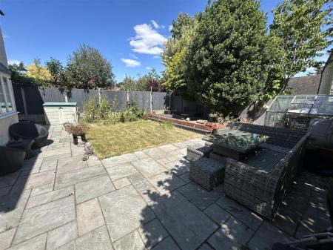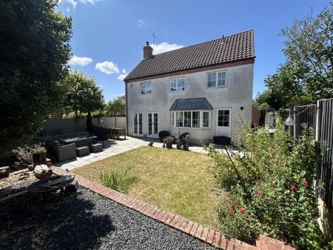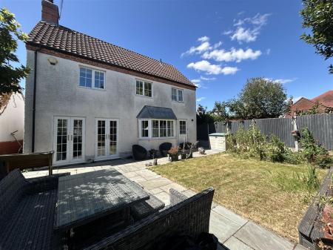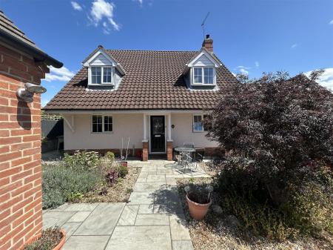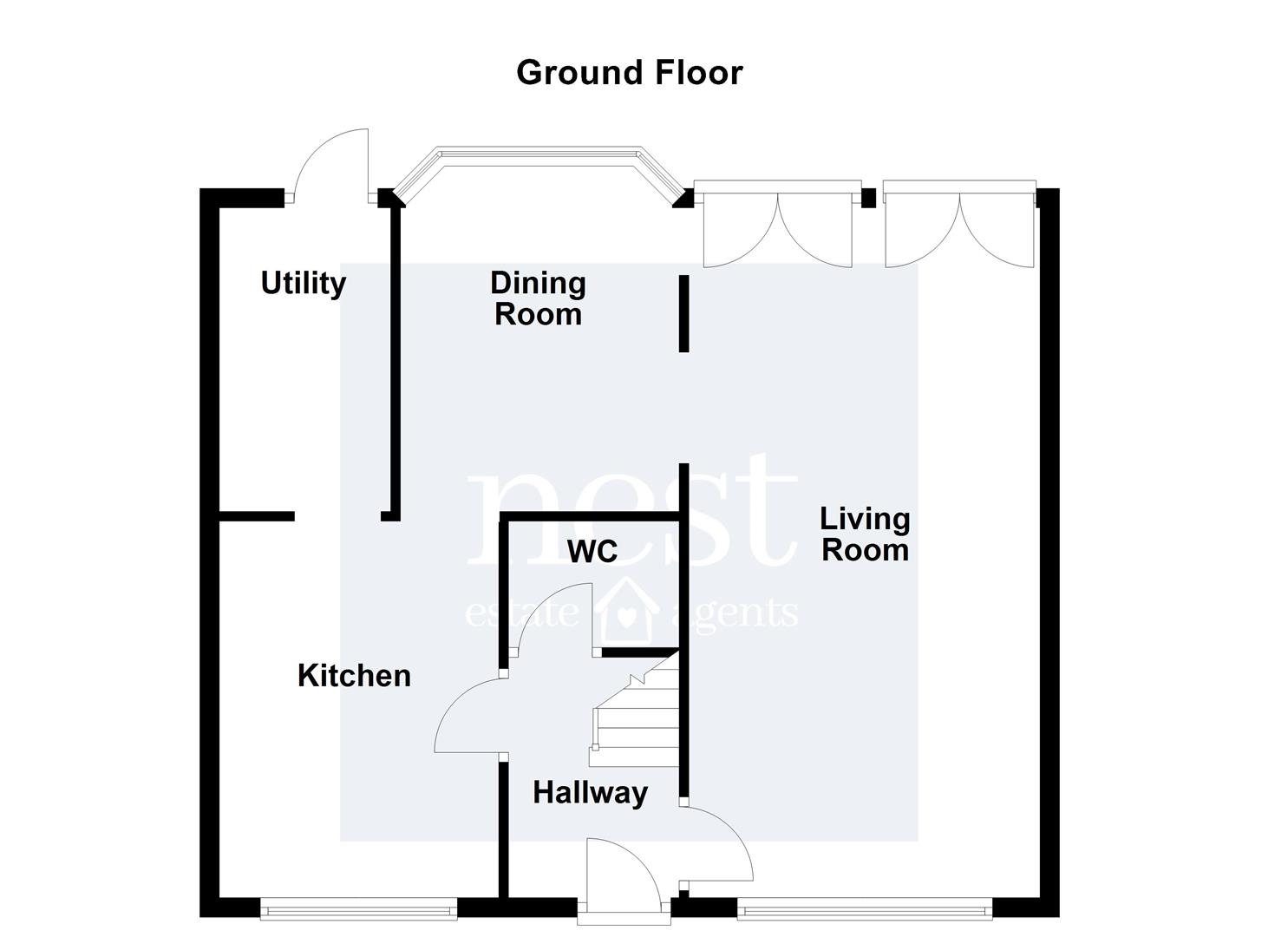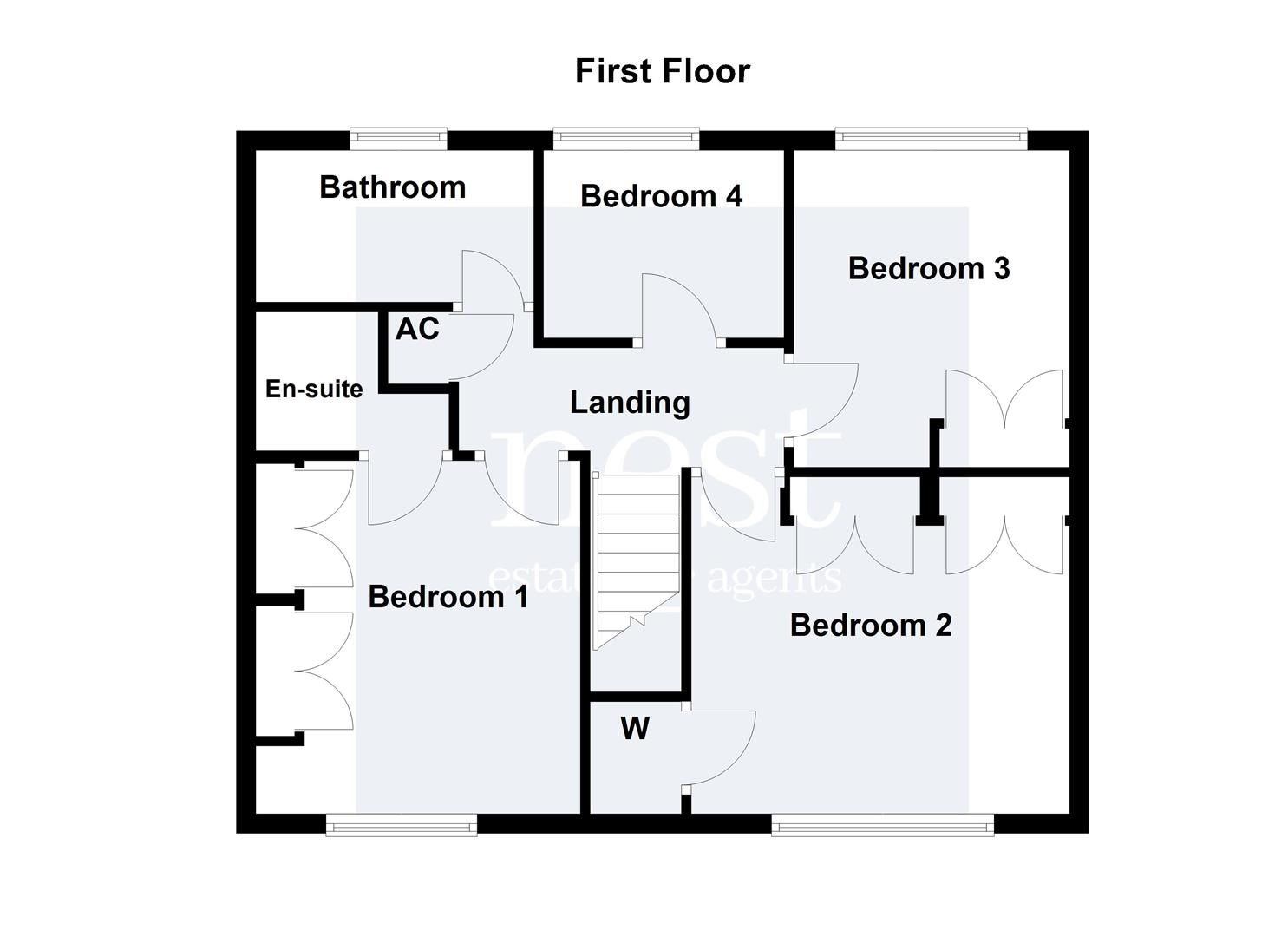- Detached Family Home
- Sits In A Quiet Tucked Away Position
- Living Room With Woodburning Fire
- Kitchen Featuring A Breakfast Bar & Separate Dining Room
- Utility Room & Downstairs WC
- Four Well Proportioned Bedrooms
- Ensuite & Bathroom
- Enclosed Rear Garden
- Off Road Parking & Double Garage
- EPC Rating C Council Tax Band E
4 Bedroom Detached House for sale in Wigston
Tucked away in a quiet position on Stanhope Road, Wigston, this charming detached home is ideal for families seeking space & privacy.
As you enter through the hallway, you are welcomed into a bright and airy living room, which features French doors that open directly onto the rear garden, creating a seamless connection between indoor and outdoor spaces. The living room is also home to a woodburning fire, perfect for cosy nights in.
The kitchen is thoughtfully designed with ample space for appliances and a breakfast bar, making it a wonderful spot for casual dining or morning coffee. Adjacent to the kitchen, the dining room provides an inviting atmosphere for family meals and gatherings. Essential to any family home is the utility room and downstairs WC.
The spacious bedrooms provide a peaceful retreat, ensuring a restful night's sleep. Bedroom one also has the added luxury of a ensuite shower room, making morning routines a breeze. In addition to the ensuite the family bathroom comprises of a low level wc, wash hand basin and bath with shower overhead.
Externally this home has a lovely garden with mature trees and bushes for an added sense of privacy whilst the patio area is perfect for al fresco dining during the summer months. To the front of the property you will find a double garage along with parking for two vehicle's.
Do not miss the opportunity to make this wonderful property your own. It is a rare find in a sought-after location, promising a lifestyle of comfort and convenience.
Entrance Hallway -
Living Room - 7.05 x 3.78 (23'1" x 12'4") -
Kitchen - 3.97 x 3.03 (13'0" x 9'11") -
Dining Room - 3.54 x 2.99 (11'7" x 9'9") -
Utility Room -
Downstairs Wc - 2.88 x 1.6 (9'5" x 5'2") -
Bedroom One - 3.66 x 3.34 (12'0" x 10'11") -
Ensuite -
Bedroom Two - 3.78 x 3.42 (12'4" x 11'2") -
Bedroom Three - 3 x 2.82 (9'10" x 9'3") -
Bedroom Four - 2.98 x 1.98 (9'9" x 6'5") -
Bathroom - 3.03 x 1.64 (9'11" x 5'4") -
Property Ref: 58862_34020947
Similar Properties
Ludlam Close, Countesthorpe, Leicester
4 Bedroom Detached House | £425,000
Positioned within Ludlam Close in the sought after area of Countesthorpe, this exquisite detached house boasts four bedr...
Sharpe Way, Narborough, Leicester
4 Bedroom Detached House | Guide Price £420,000
Nestled at the edge of the highly sought after Redrow development proudly stands this beautiful executive detached famil...
Gumley Square, Enderby, Leicester
4 Bedroom Cottage | £400,000
Situated within the sought-after conservation area of central Enderby Dairy Cottage is a true gem waiting to be discover...
4 Bedroom Detached House | £430,000
Introducing this fabulous detached home, immaculately presented and brimming with potential for future enhancements, sub...
5 Bedroom Detached House | Offers in excess of £450,000
Positioned on the much sought after Forest Road in the charming village of Narborough, this stunning individual detached...
Hall Farm Crescent, Broughton Astley, Leicester
4 Bedroom Detached House | £465,000
Welcome to this exquisite property located in the charming village of Broughton Astley. This stunning detached home is o...

Nest Estate Agents (Blaby)
Lutterworth Road, Blaby, Leicestershire, LE8 4DW
How much is your home worth?
Use our short form to request a valuation of your property.
Request a Valuation
