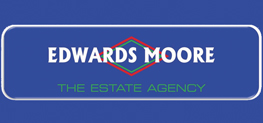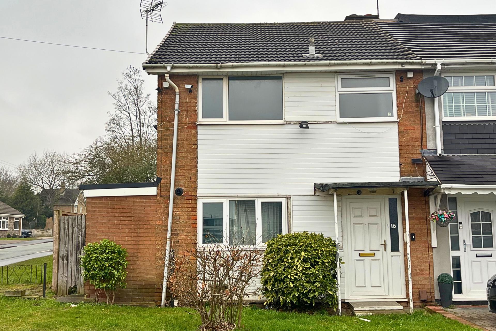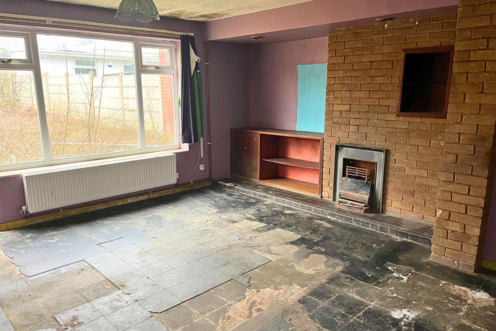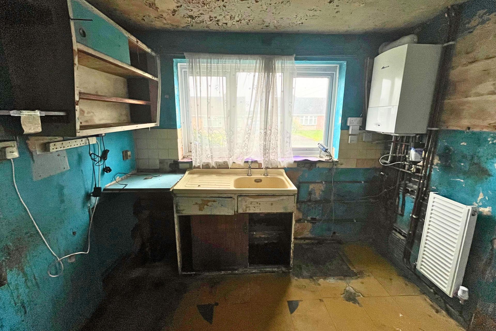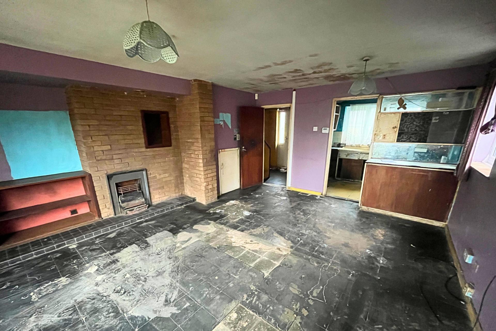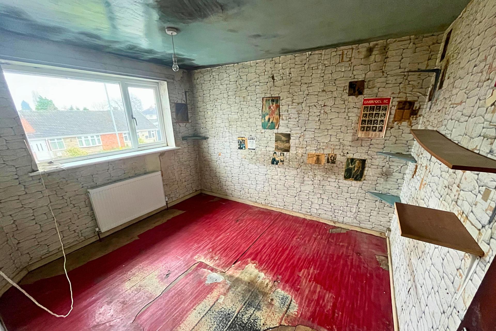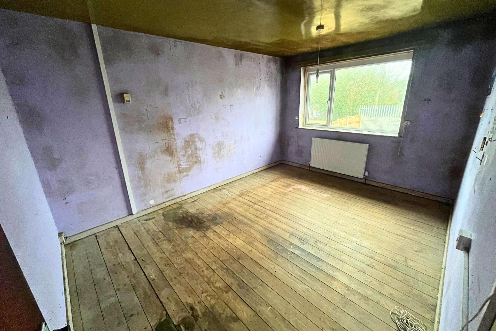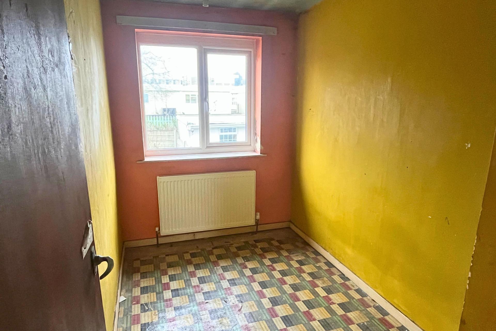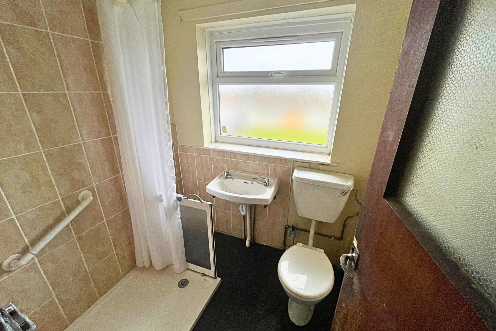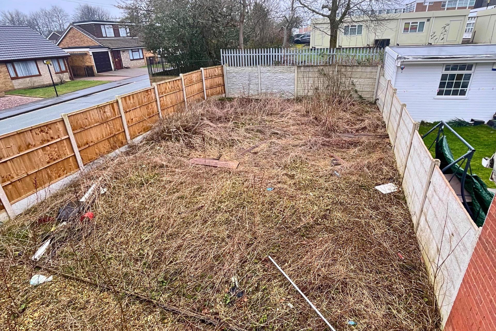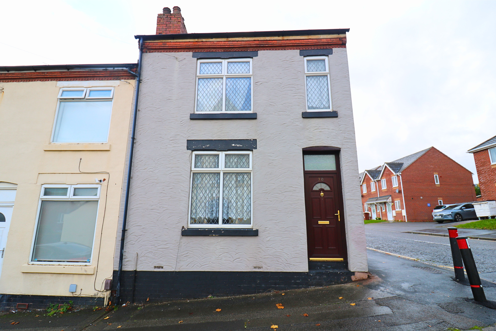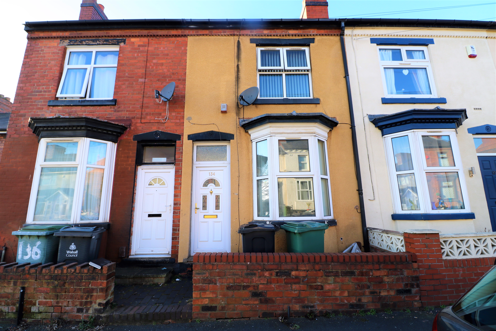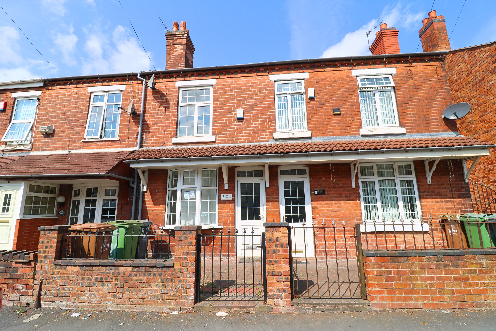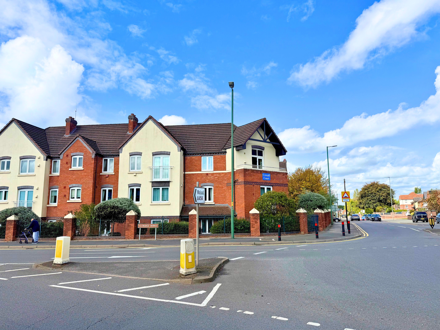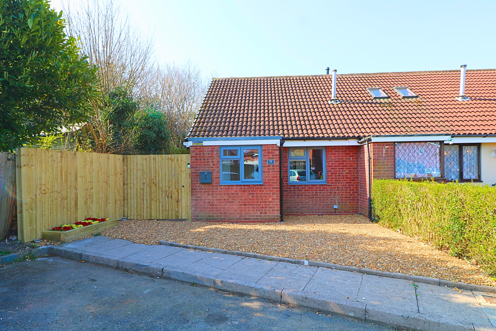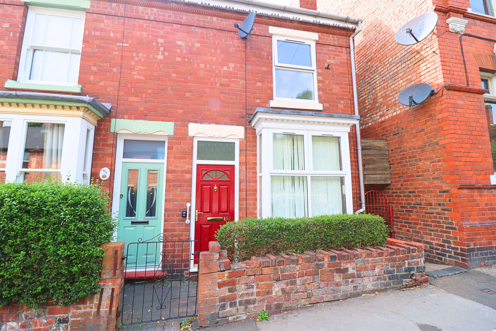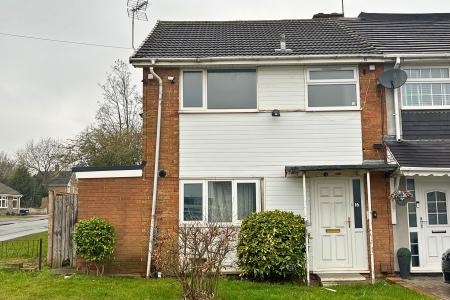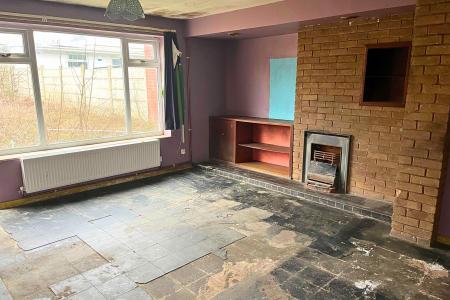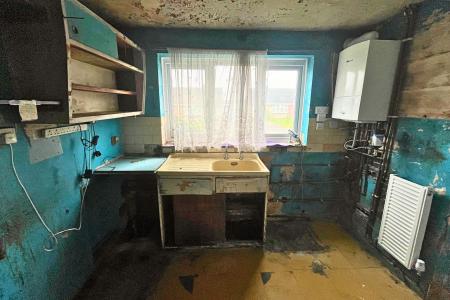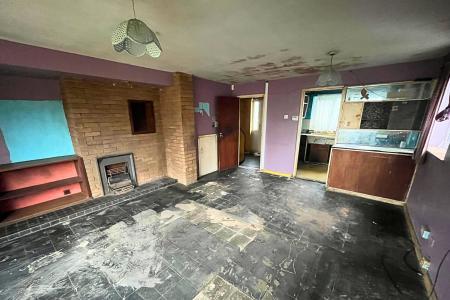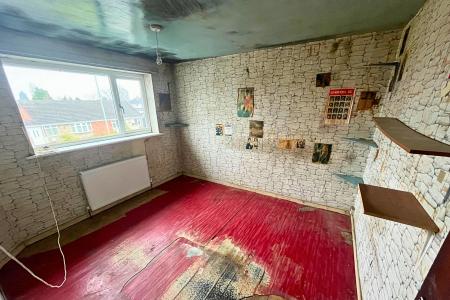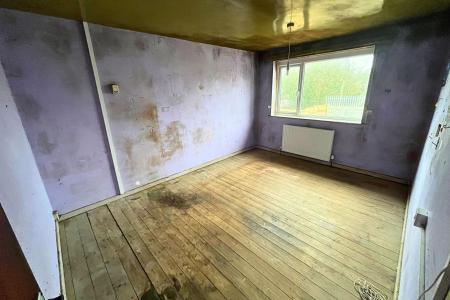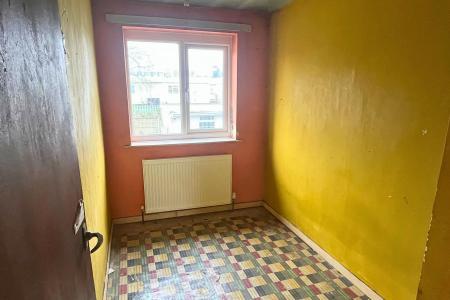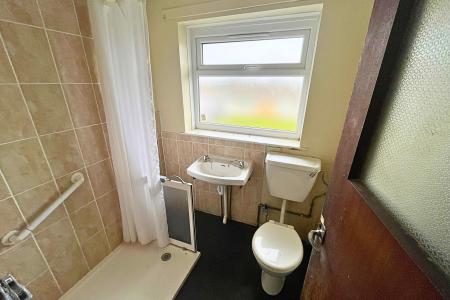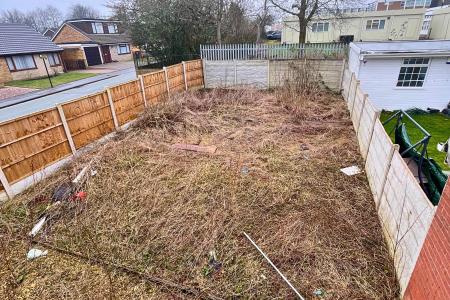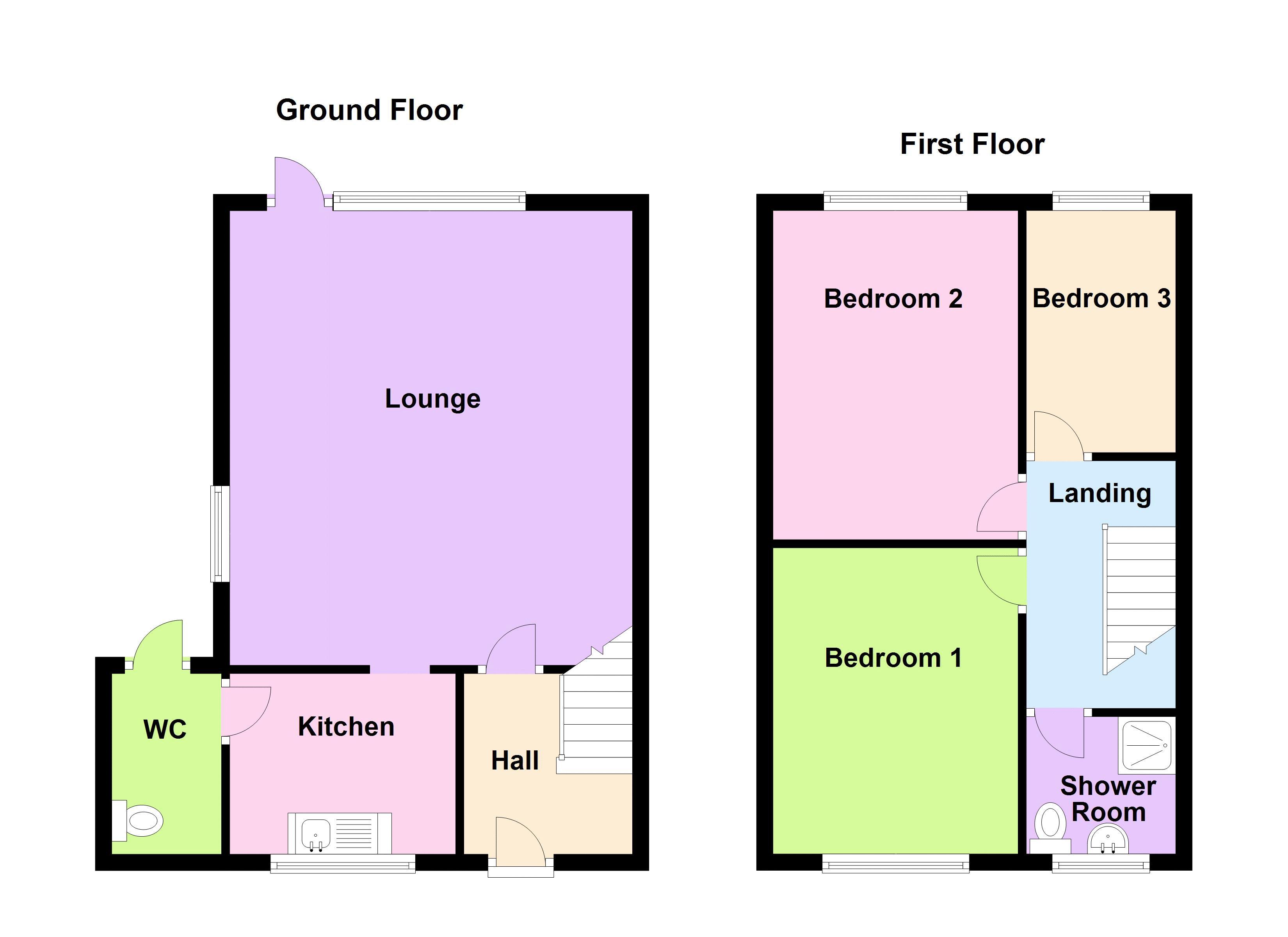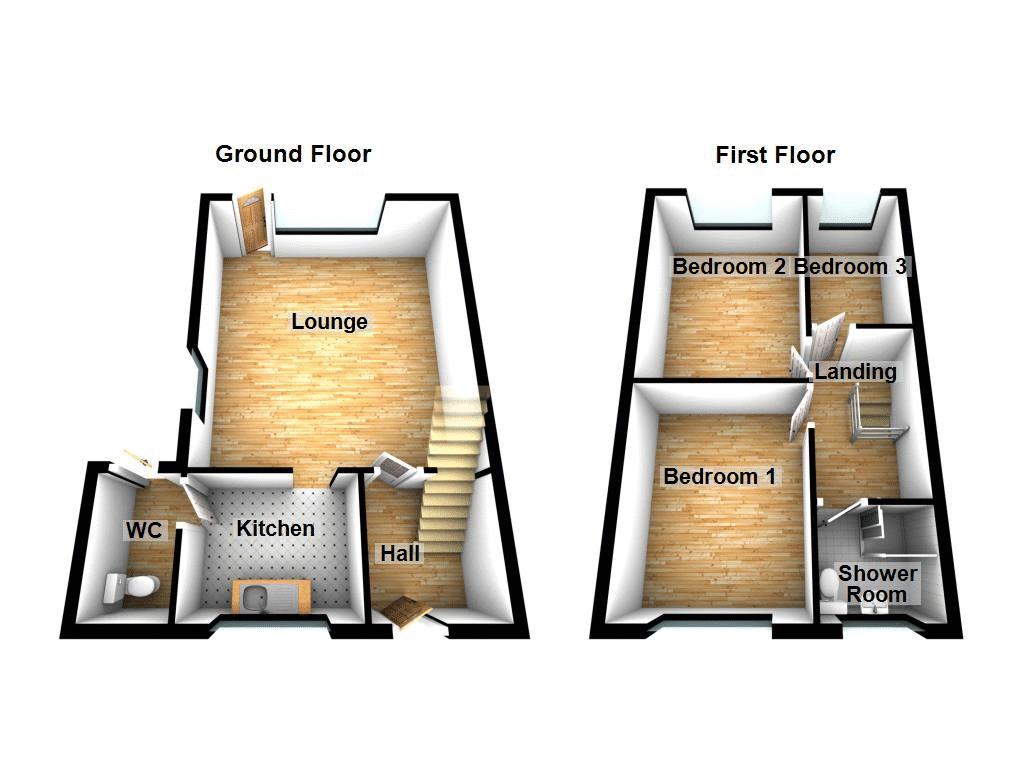- Semi-Detached Property
- In Need of Full Modernisation
- Lounge
- Kitchen
- Downstairs W.C.
- Three Bedrooms
- Shower Room
- Rear Garden
3 Bedroom House for sale in Willenhall
This three bedroom semi-detached property is in need of full modernisation throughout. Situated in the sought after location of The Hayes Willenhall and within a short distance of all local amenities the property briefly comprises: hallway, lounge, kitchen, downstairs W.C., three bedrooms, shower room and garden. EPC Rating - TBC
The Property
A three bedroom property located in the popular location of The Hayes in Willenhall. The property offers no upward chain and is in need of full modernisation.
Situated within 6 kilometres of Walsall town centre where shopping and banking facilities are readily available. Buses pass regularly along the Wolverhampton Road into the town along with Birmingham City centre where further amenities and transport networks are readily available.
The property comprises;
Hallway
Having door to enter, stairs off to first floor landing, ceiling light point, radiator and door leading off to
Lounge
18' 2'' x 16' 0'' (5.53m x 4.87m)
Having double glazed windows to side and rear, two ceiling light points, radiator and opening into
Kitchen
6' 7'' x 9' 0'' (2.00m x 2.75m)
Having a double glazed window to fore, sink with drainer, wall mounted boiler, door leading out to downstairs W.C., access, ceiling light point and radiator.
Downstairs W.C.
7' 3'' x 4' 4'' (2.21m x 1.33m)
Having low flush W.C., two ceiling light points and door leading out to back garden.
First Floor Landing
Having over stair storage cupboard, ceiling light point and doors leading off to
Bedroom One
11' 1'' x 9' 9'' (3.37m x 2.98m)
Having double glazed window to fore, ceiling light point and radiator.
Bedroom Two
13' 2'' x 9' 9'' (4.02m x 2.97m)
Having double glazed window to rear ceiling light point and radiator.
Bedroom Three
9' 8'' x 5' 11'' (2.94m x 1.81m)
Having double glazed window to rear, ceiling light point and radiator.
Shower Room
Having accessible shower, low flush W.C., wash hand basin, double glazed window to fore and ceiling light point.
Outside
The property is approached via a lawn area with access to the front of the property.
To the rear is a mature garden with boundary fencing.
Important Information
- This is a Freehold property.
Property Ref: EAXML382_12519001
Similar Properties
3 Bedroom House | Offers in region of £160,000
A spacious, three bedroom residence situated in popular residential area convenient for local amenities and the Town Cen...
3 Bedroom House | Offers in excess of £160,000
A three bedroom mid terrace property. The property comprises sitting room, lounge, kitchen, lobby, ground floor bathroom...
2 Bedroom House | Offers Over £160,000
A two bedroom mid terrace property which offers spacious accommodation. The property benefits from having great links to...
Croxall Court, Leighswood Road, Aldridge
2 Bedroom Apartment | Offers in region of £165,000
A superb TWO-bedroom second floor retirement apartment offering spacious living accommodation for the over 60s in this s...
1 Bedroom Bungalow | Offers Over £165,000
Edwards Moore are delighted to have for sale this well presented one bedroom bungalow which must be viewed to be appreci...
2 Bedroom House | Asking Price £167,500
This super two bedroom end terrace property offering no upward chain. Situated in this convenient location close to all...
How much is your home worth?
Use our short form to request a valuation of your property.
Request a Valuation
