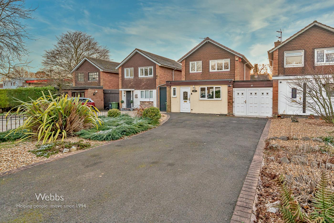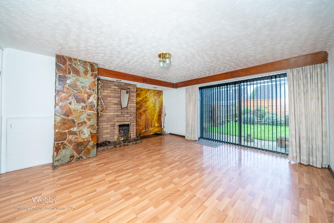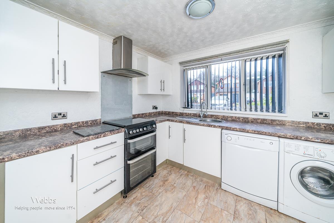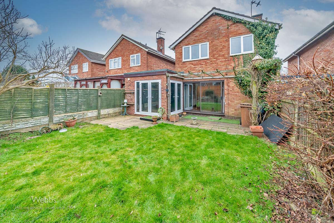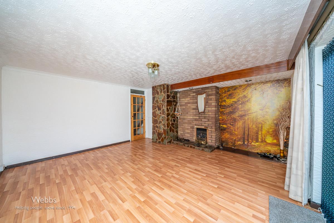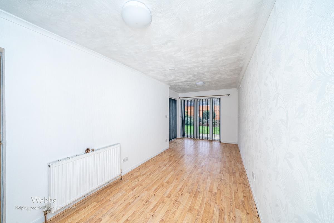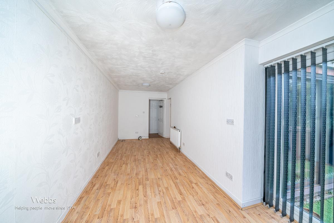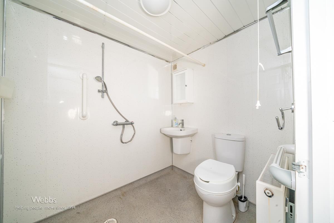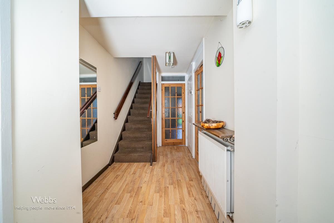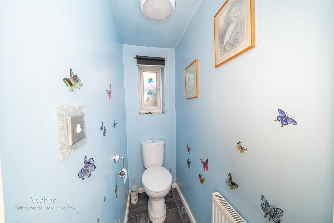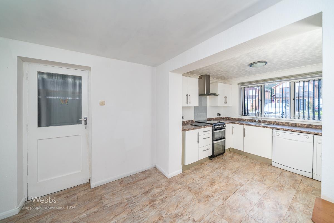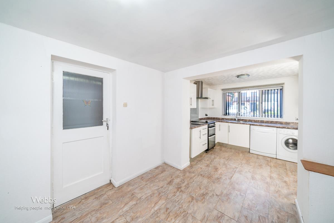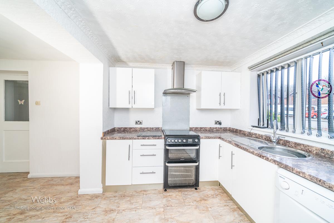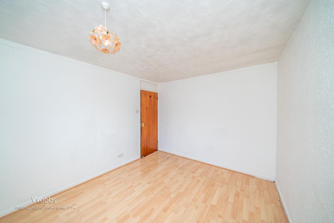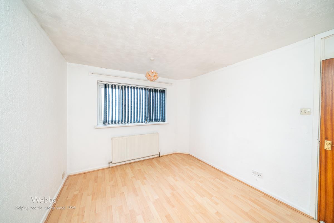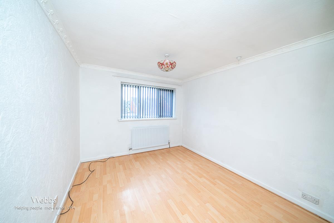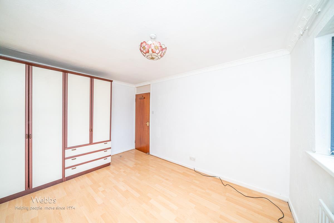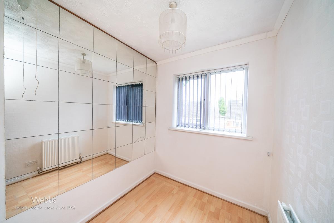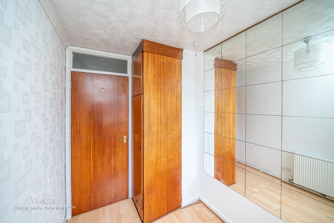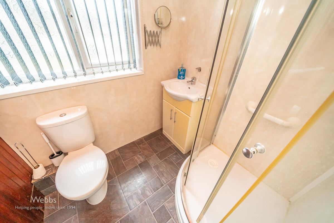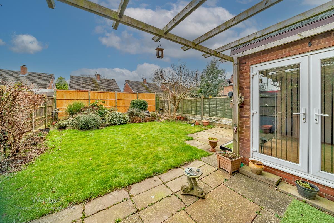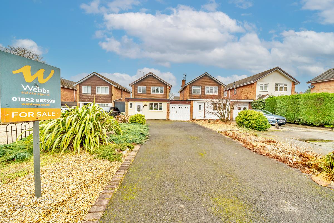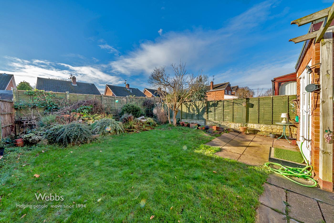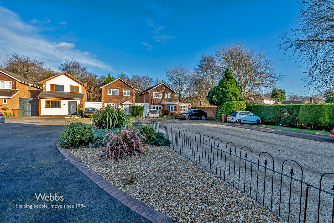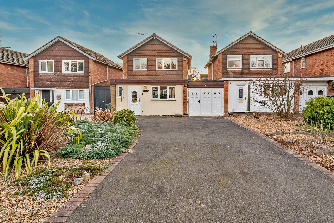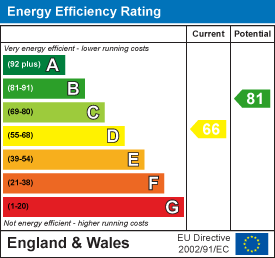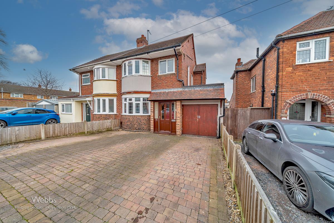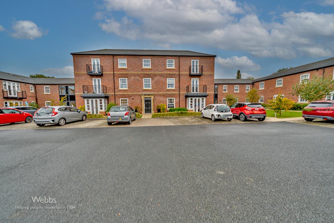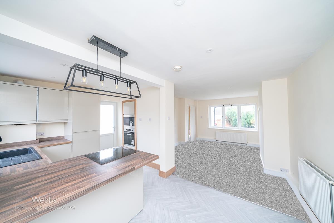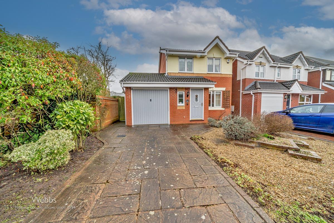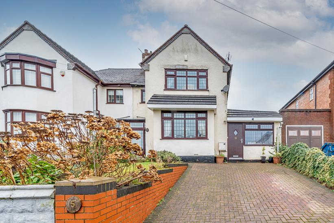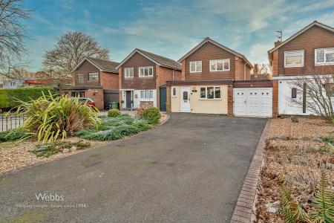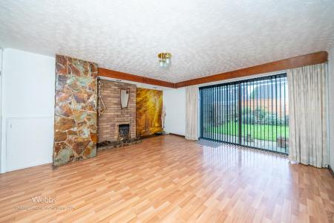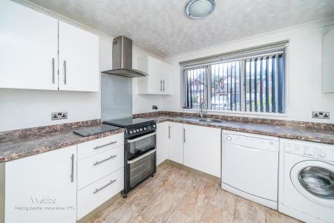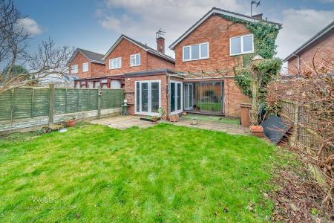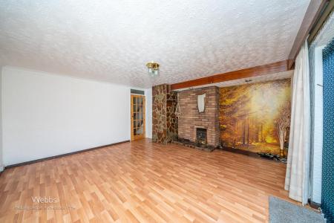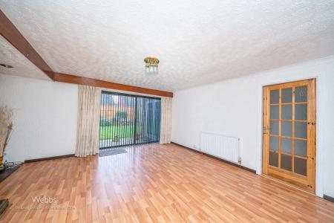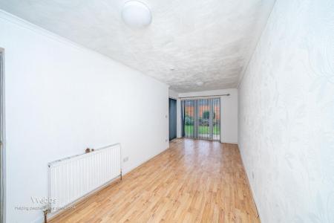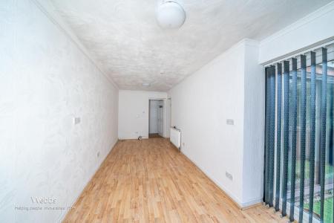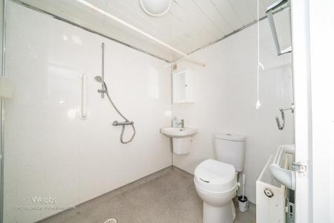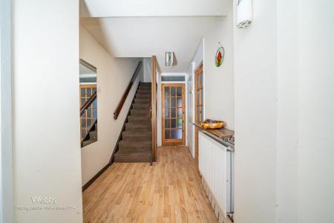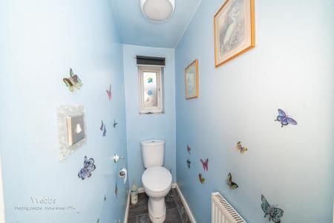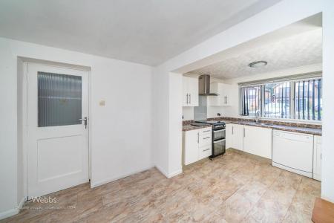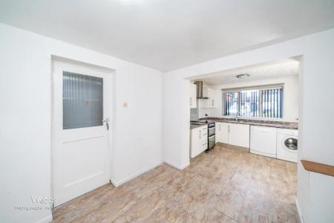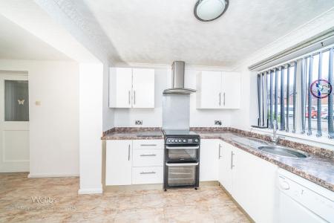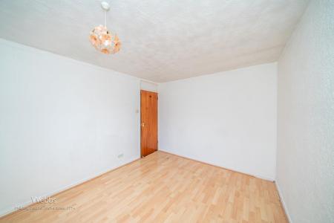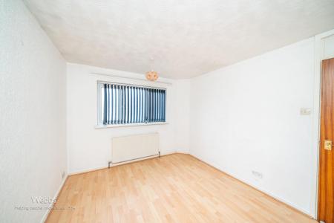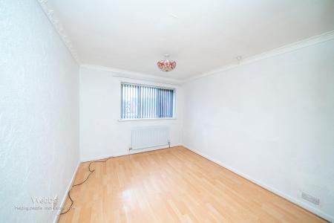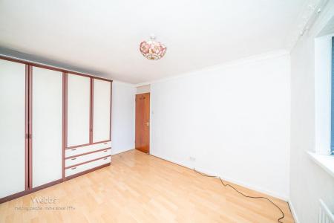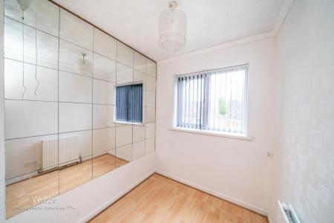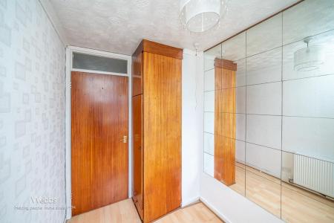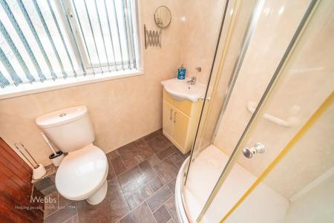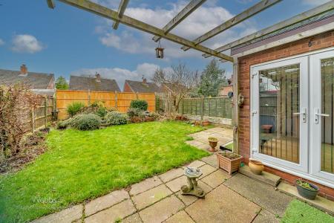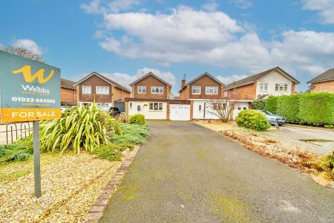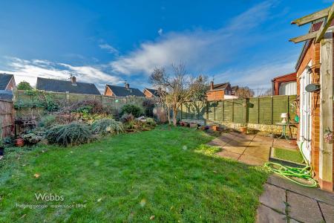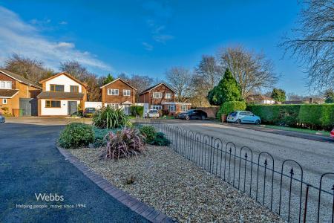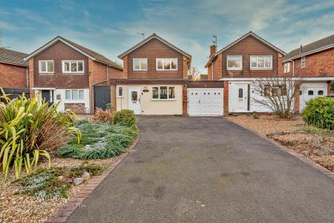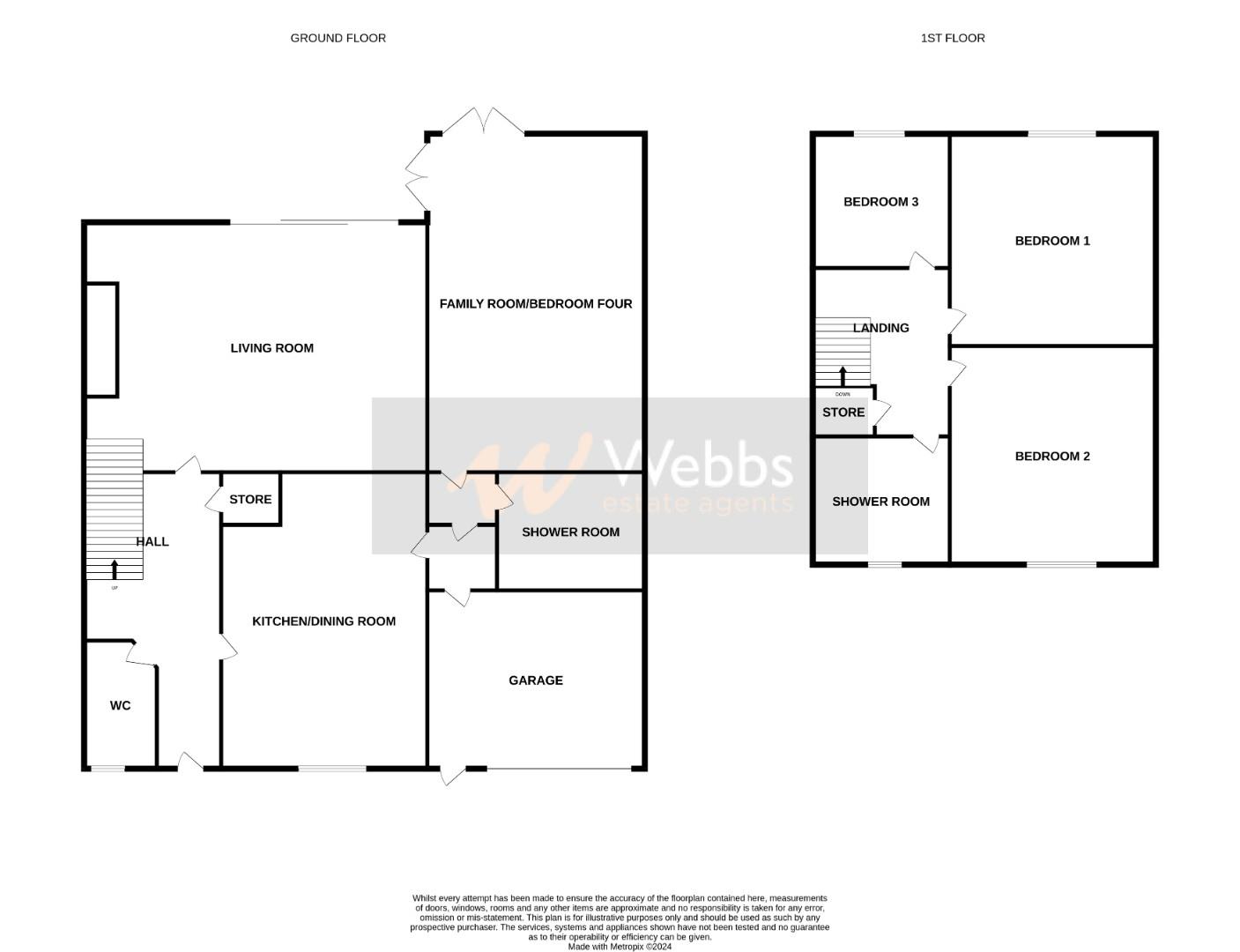- EXTENDED DETACHED HOUSE
- THREE BEDROOMS ON FIRST FLOOR
- FAMILY ROOM/BEDROOM FOUR
- EXTENDED KITCHEN/DINING ROOM
- SPACIOUS MAIN LAIVING ROOM
- GROUND FLOOR AND FIRST FLOOR SHOWER ROOMS
- NO ONWARD CHAIN
- GARAGE AND DRIVE WITH REAR GARDEN
- QUIET CUL DE SAC LOCATION
- GAS CENTRAL HEATING AND DOUBLE GLAZING
3 Bedroom Detached House for sale in Willenhall
** EXTENDED DETACHED PROPERTY ** NO ONWARD CHAIN ** DECEPTIVELY SPACIOUS ** INTERNAL VIEWING ADVISED ** THREE FIRST FLOOR BEDROOMS ** EXTENDED KITCHEN/DINING ROOM ** FAMILY ROOM/BEDROOM FOUR ** DOWNSTAIRS SHOWER ROOM/WC ** GUEST WC ** LARGE MAIN LIVING ROOM ** FIRST FLOOR SHOWER ROOM ** FRONT DRIVEWAY ** GARAGE ** PRIVATE REAR GARDEN ** UPVC DOUBLE GLAZING ** GAS CENTRAL HEATING ** QUIET CUL-DE-SAC POSITION **
Webbs Estate Agents have pleasure in offering this improved and extended detached house offering no onward chain. The property is situated in a popular and convenient location, being close to all local amenities, shops and schools. Briefly comprising : Reception hallway , Guest WC, Living room, downstairs shower room/WC, Extended kitchen/dining room, family room/bedroom four , three first floor bedrooms and shower room. Externally there is a front driveway with ample parking and garden leading to a garage . There is also a private rear garden . For a viewing please call 01922 663399.
Reception Hall -
Guest Wc -
Living Room - 4.86m max 3.93m min x 4.72m (15'11" max 12'10" min -
Family Room/Bedroom Four - 6.22m x 2.33m (20'4" x 7'7") -
Downstairs Shower Room/Wc - 1.57m x 1.95m (5'1" x 6'4") -
Extended Kitchen/Dining Room - 5.51m x 2.91m (18'0" x 9'6") -
First Floor Landing -
Bedroom One - 3.88m x 2.94m (12'8" x 9'7") -
Bedroom Two - 3.51m x 2.95m (11'6" x 9'8") -
Bedroom Three - 2.51m x 1.84m (8'2" x 6'0") -
Shower Room - 1.80m x 1.66m (5'10" x 5'5") -
Front Garden And Driveway -
Garage - 3.98m x 2.65m (13'0" x 8'8") -
Private And Enclosed Rear Garden -
Identification Checks - Should a purchaser(s) have an offer accepted on a property marketed by Webbs Estate Agents they will need to undertake an identification check. This is done to meet our obligation under Anti Money Laundering Regulations (AML) and is a legal requirement. We use a specialist third party service to verify your identity. The cost of these checks is £28.80 inc. VAT per buyer, which is paid in advance, when an offer is agreed and prior to a sales memorandum being issued. This charge is non-refundable.
Property Ref: 946283_32832776
Similar Properties
3 Bedroom Semi-Detached House | Guide Price £265,000
**TRADITIONAL BAY FRONTED SEMI DETACHED HOME*EXTENDED TO THE REAR**TWO RECPETION ROOMS** GARAGE AND DRIVEWAY**FITTED KIT...
2 Bedroom Apartment | Guide Price £260,000
** NO CHAIN ** SOUGHT AFTER DEVELOPMENT ** VIEWING ESSENTIAL ** SECURE OVER 60'S COMPLEX ** ALLOCATED PARKING ** OUTSTAN...
Kingsway, Essington, Wolverhampton
3 Bedroom Semi-Detached House | Guide Price £260,000
**EXTENDED SEMI DETACHED HOME**THREE BEDROOMS**LARGE LIVING KITCHEN DINER**FITTED KITCHEN WITH ISLAND**CONSERVATORY TO T...
Hillside Crescent, Pelsall, Walsall
3 Bedroom Semi-Detached House | Offers in region of £270,000
**FULLY RENOVATED**THREE GENEROUS BEDROOMS**GARAGE AND DRIVE**ENTRANCE HALL**OPEN PLAN LIVING KITCHEN DINER**REFITTED KI...
Wood Common Grange, Pelsall, Walsall
3 Bedroom Detached House | Guide Price £275,000
**THREE BEDROOM DETACHED HOME**ENTRANCE HALL**GUEST WC WITH NEW FLOORING**LARGE LOUNGE WITH BRAND NEW CARPETS**KITCHEN D...
3 Bedroom Semi-Detached House | Offers in region of £280,000
**NO CHAIN**TRADITIONAL BAY FRONTED SEMI DETACHED FAMILY HOME**THREE RECPETION ROOMS**LARGE KITCHEN DINER**BLOCK PAVED D...

Webbs Estate Agents (Bloxwich)
212 High Street, Bloxwich, Staffordshire, WS3 3LA
How much is your home worth?
Use our short form to request a valuation of your property.
Request a Valuation
