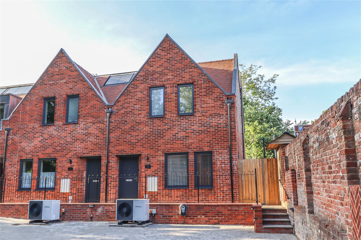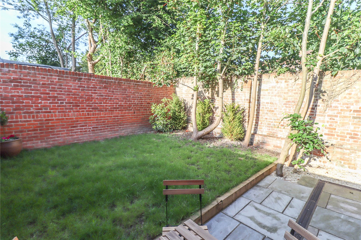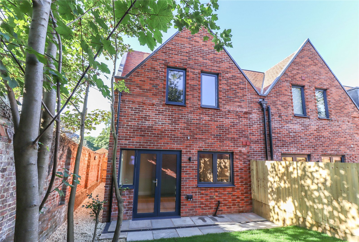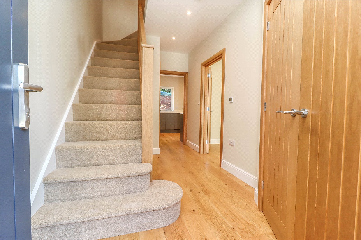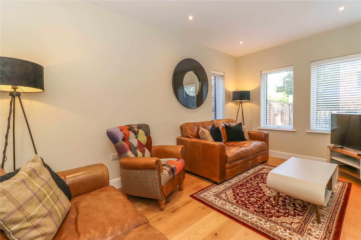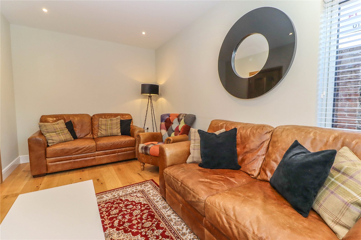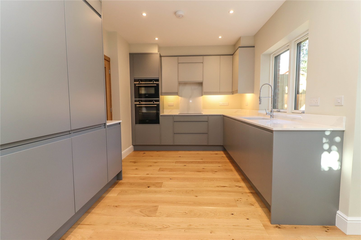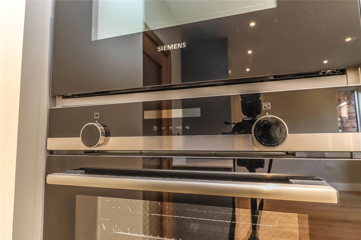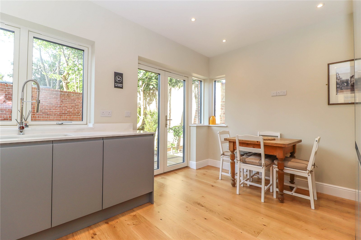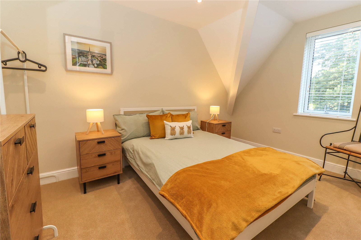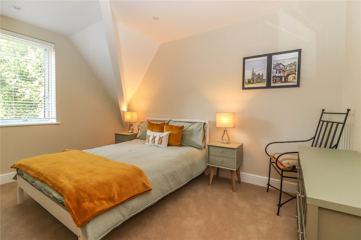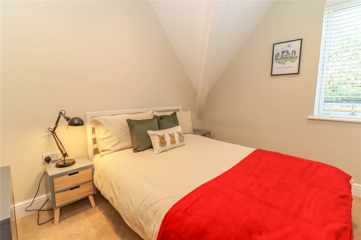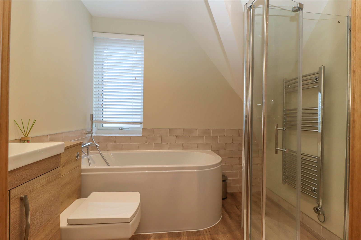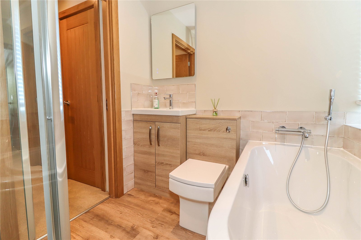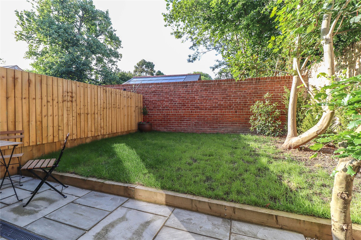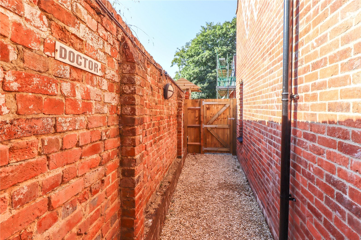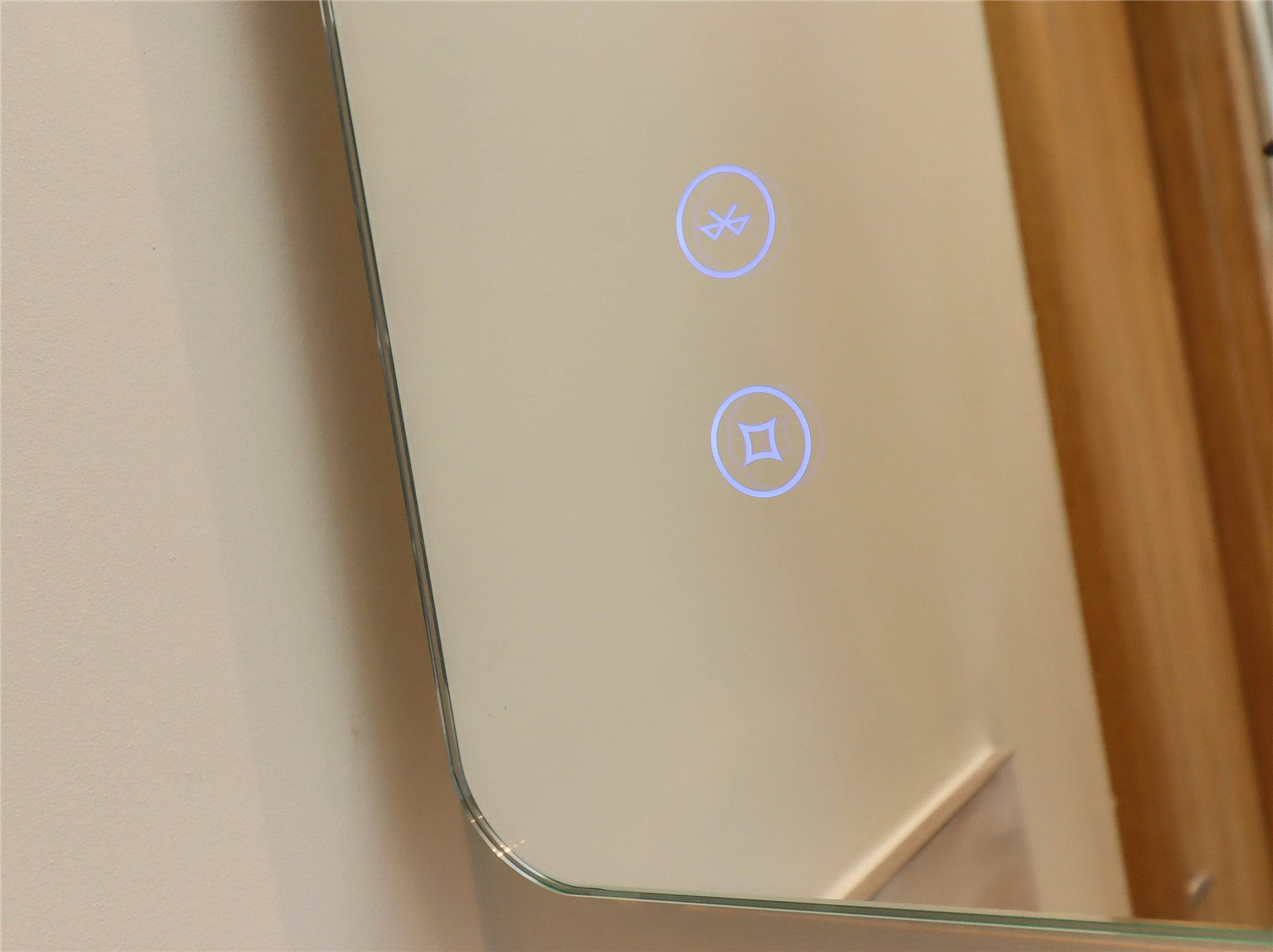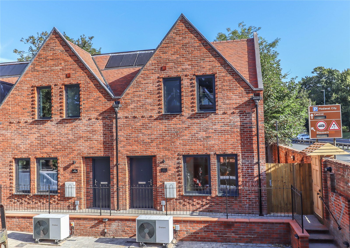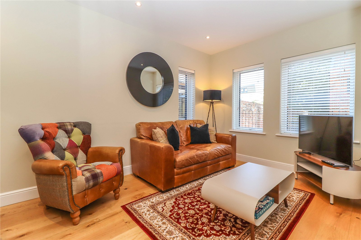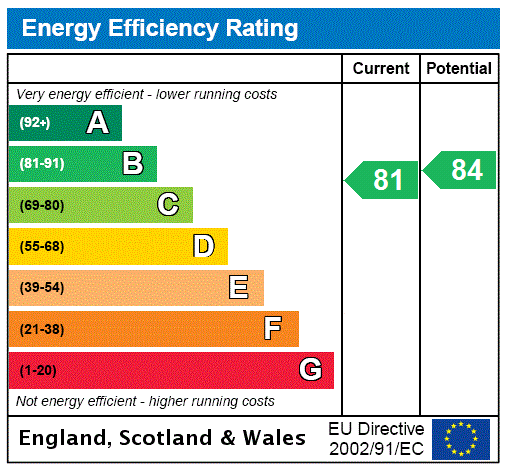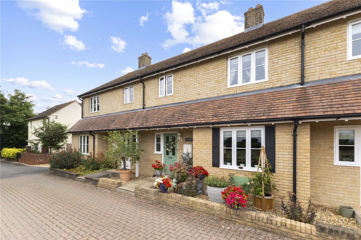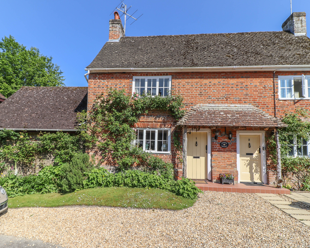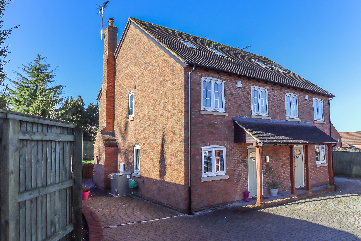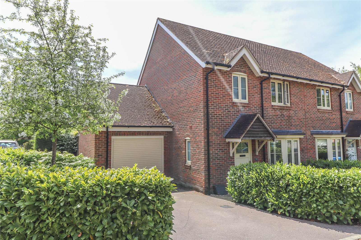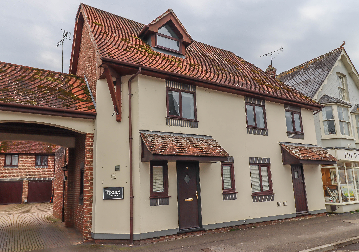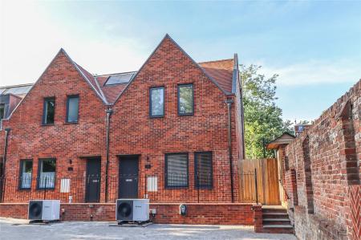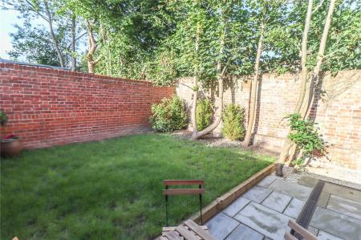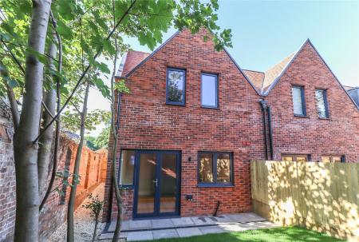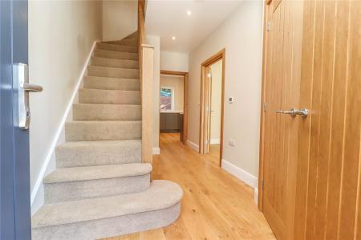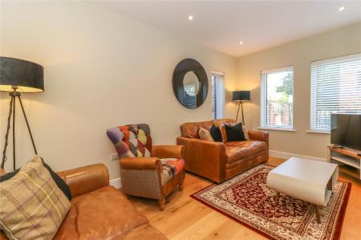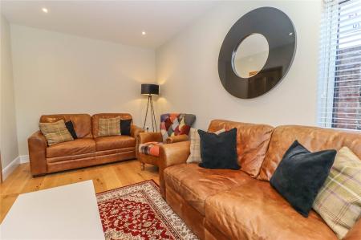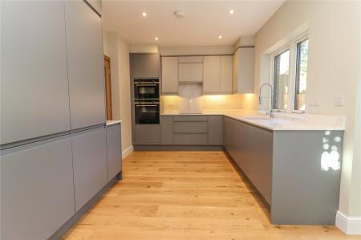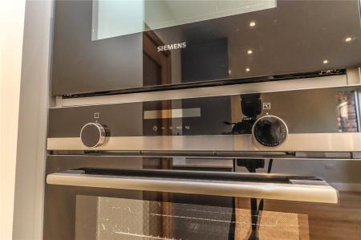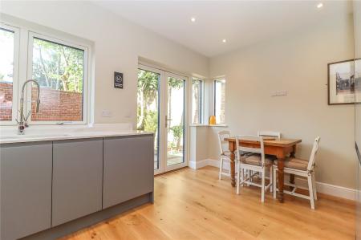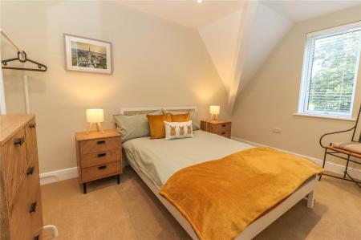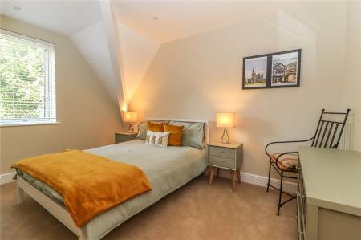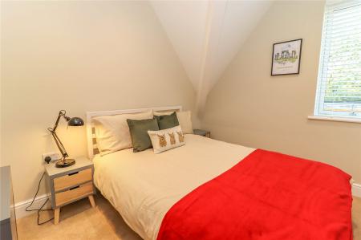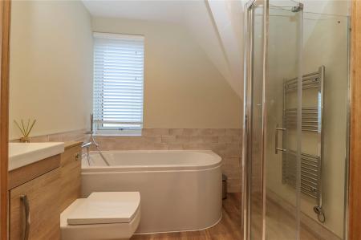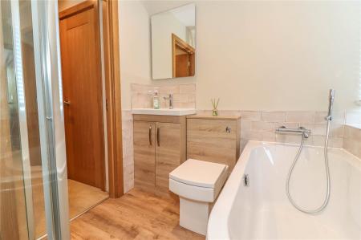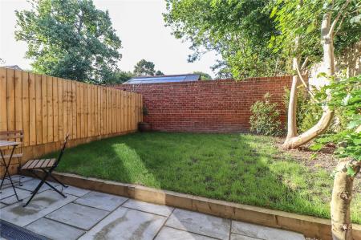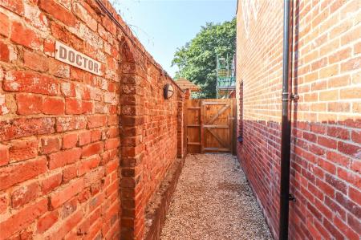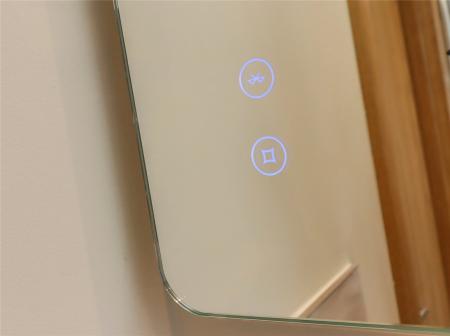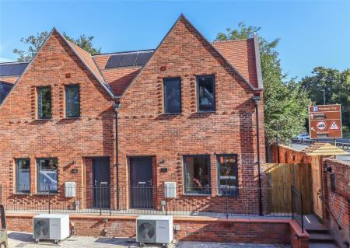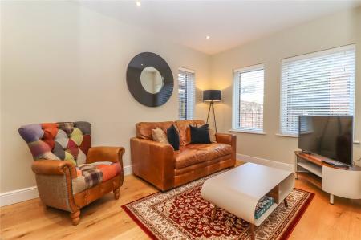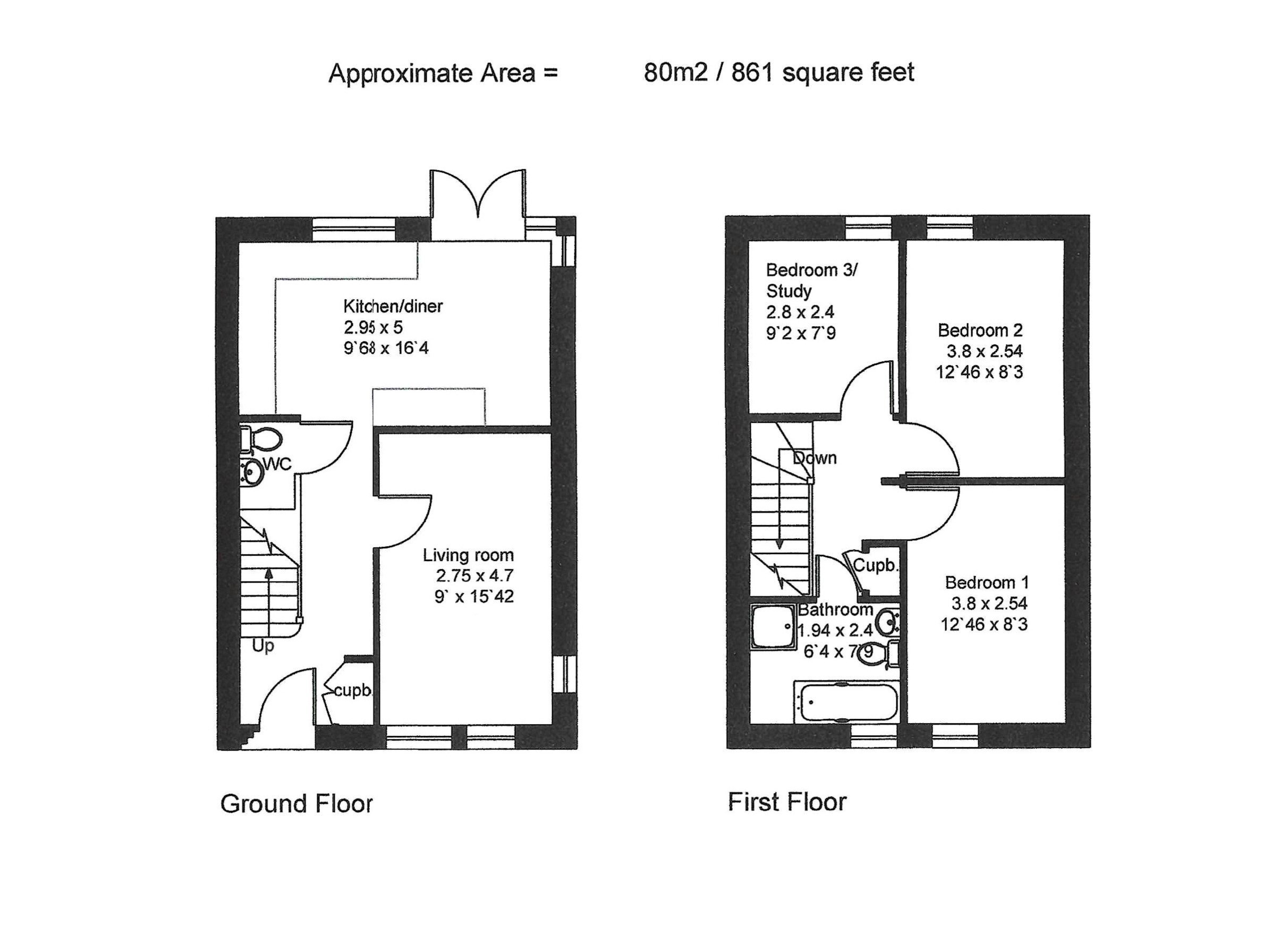- Near Salisbury Close, Cathedral and City Centre
- Secure gated setting with off-road parking
- Brand New - High Quality Finishes
- Energy Efficient - Underfloor heating throughout
- Triple glazed - PV panels
- Quartz work tops - Siemens appliances
3 Bedroom Link Detached House for sale in Wiltshire
Situated within an exclusive gated development of four new high quality, energy efficient properties all with dedicated parking. An attractively constructed brand new linked house with beautiful brick elevations featuring pronounced soldier course detailing around some of the windows, as well as diamond patterning along the flank wall using blue/burnt-header bricks, all beneath a clay tiled roof with lead verges and subtle sunken PV panels. Cast iron gutters and decorative lead hoppers. Aluminium frame triple glazed windows and doors. Air source underfloor heating throughout. Water softener. Well-appointed kitchen with integral Siemens appliances and Quartz works-tops, a mixture of engineered oak or high quality carpet finishes throughout. Oak architraves and oak/glazed doors. Hard wired media/data cables to all rooms and fibre broadband to property. Loft for Storage. Off Road parking for two cars. External lights, power points and taps. Mainly walled private rear garden.
Entrance Block paved approach with attractive wrought iron balustrade to one side. Contemporary up and down outside light. Grey composite door into:
Reception Hall Turning staircase with solid oak balustrade and quarter twist spindles rising to first floor, recess beneath staircase with quartz sill and light grey cupboard to one side. Recess and plumbing beneath for washing machine. Engineered oak flooring. Large coir mat at threshold. High ceiling with LED downlighters. Oak double doors conceal plant cupboard housing pressurised hot water cylinder and expansion tanks. Water softener, manifold for underfloor heating and PV inverter. Further oak door into Cloakroom and oak framed glazed doors leading to Sitting Room and open plan Kitchen/Diner.
Cloakroom White suite comprising wash hand basin with mixer tap, double cupboard beneath. Metro tiled splashback. Low-level WC with concealed cistern to one side. Cupboard over. Engineered oak flooring. LED downlighter. Extractor fan.
Living Room (Dual aspect) Two deep windows to the front aspect. Further tall window to side aspect. High ceilling with LED downlighters. Engineered oak flooring.
Kitchen / Dining Room (Beautifully fitted and well appointed) Twin bowl sink unit with tall mixer tap above and hand-held jet. Long polished quartz work surfaces with similar upstand and window sill . A comprehensive range of two tone matt finish high and low-level cupboards and drawers, incorporating deep pan drawers and a tall larder/pantry. Intergrated Siemens oven and grill. Siemens eye-level combination microwave above. Siemens four zone induction hob with tall quartz splashback and concealed extractor fan and light above. Integrated fridge and freezer. Intergrated Siemens dishwasher and recyling area. Engineered oak flooring throughout. Space for dining table. Corner window to rear and side aspect with triple glazed patio doors opening on the rear terrace and garden. Further large window overlooking the rear garden above sink. Tall ceiling with LED downlighters.
First Floor
Landing Quarter twist oak balustrade continues overlooking stairwell. LED downlighters. Oak door to linen cupboard housing manifold for first floor under floor heating. Further oak doors into:
Bedroom 1 Window to front aspect. LED downlighters and large loft hatch to storage area.
Bedroom 2 Window to rear aspect. LED downlighters.
Bedroom 3 Window to rear aspect. LED downlighters.
Bathroom White suite comprising deep bath with mixer taps/hand-held shower attachment to one end. Wide ceramic wash hand basin with metro tiled splashback, mixer tap and double cupboard beneath. Low level WC to one side with concealed cistern. Further metro tiled splashback around bath. Folding glass door into large glass/metro tiled shower enclosure with Grohe mixer shower with overhead and handheld attachment. Obscure glazed window to front aspect. Chrome towel radiator. LED downlighters. Extractor fan.
Outside Exclusive electric gated access into a small brand new development of four houses. Block paved parking for two cars. EV charger. Valiant air source heat pump. Sandstone steps and block paved ramp to path leading to front entrance. Timber gate to wide cotswold stone gravel path with high brick wall on the boundary leading round the gable end of the house into:
Rear Garden Sandstone patio with sleeper edging. Raised level lawn. High brick walls screening the roadside and rear boundary. Close boarded fence to opposite side. Sycamore and Beech trees. Outside tap and lighting.
Services Mains electricity, water and drainage. Air Source Heating. Note: No household services or appliances have been tested and no guarantees can be given by Evans & Partridge.
Directions SP1 2FJ - Off Exeter Street, take Carmelite Way, first left, on to Friary Lane, second right into Blackfriars Way - proceed all the way to the end of Eyers Way to the last electric gates on the left hand side and dead-end.
Council Tax D - To be confirmed
Important Information
- This is a Freehold property.
Property Ref: 031689_STO240191
Similar Properties
Orange Lane, Over Wallop, Stockbridge, Hampshire, SO20
3 Bedroom Terraced House | £425,000
An extremely well presented cottage style three bedroom house with a view to the front across a paddock with a separate...
Nether Wallop, Stockbridge, Hampshire SO20
2 Bedroom Cottage | Offers in region of £425,000
An attractive spacious semi-detached period cottage quietly situated close to the village green in the heart of this pop...
Wherwell, Andover, Hampshire SP11
2 Bedroom Cottage | Offers in region of £425,000
A charming period cottage with well presented accommodation, good size rear garden and plenty of off-road parking set in...
Picket Piece, Andover, Hampshire SP11
4 Bedroom Semi-Detached House | Offers in region of £430,000
A modern non-estate four bedroom semi-detached house providing beautifully presented accommodation, together with a larg...
Fine Acres Rise, Over Wallop, Stockbridge, Hampshire, SO20
3 Bedroom Semi-Detached House | £435,000
A well presented semi detached family house with large single garage/workshop and utility and a south facing rear garden...
2 Bedroom Mews House | Offers in region of £450,000
A stunning and beautifully appointed first and second floor duplex maisonette recently completely modernised to an excep...

Evans & Partridge (Stockbridge) (Stockbridge)
Stockbridge, Hampshire, SO20 6HF
How much is your home worth?
Use our short form to request a valuation of your property.
Request a Valuation
