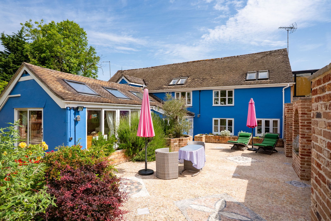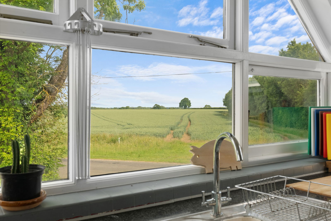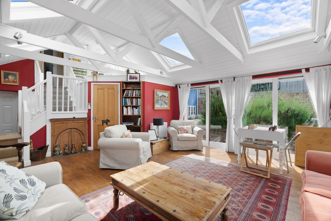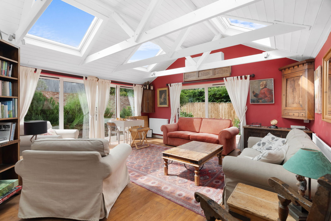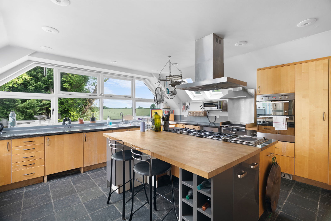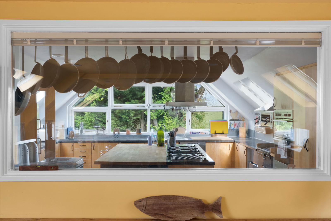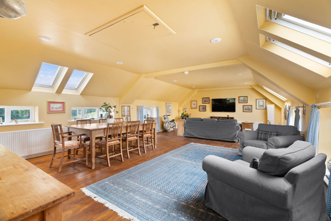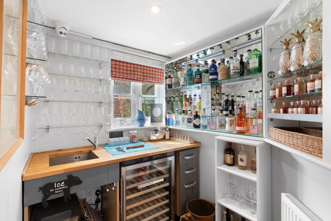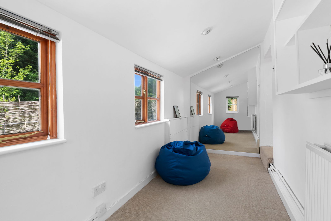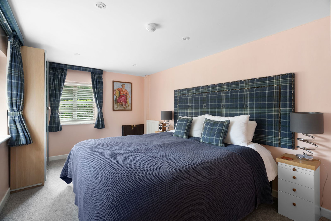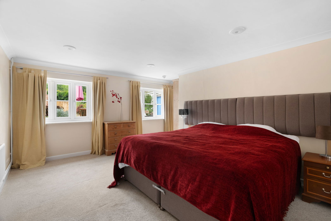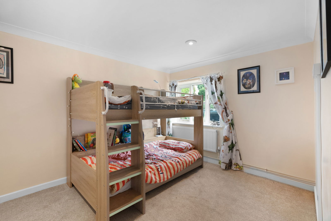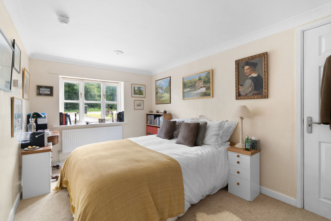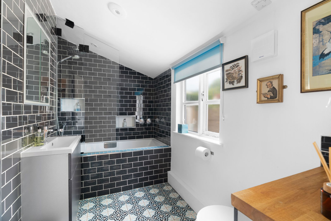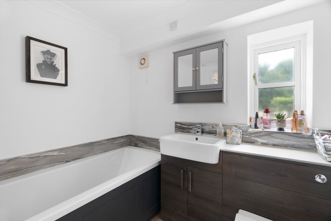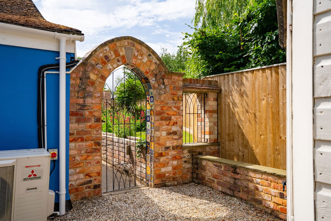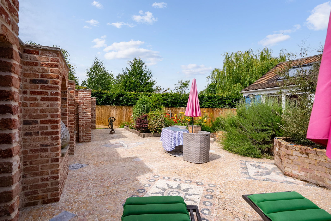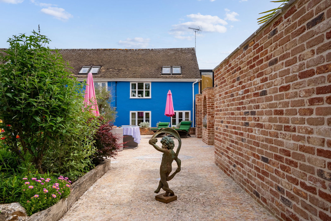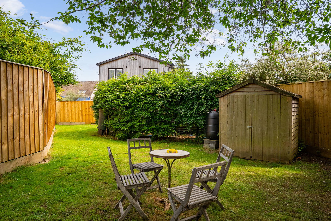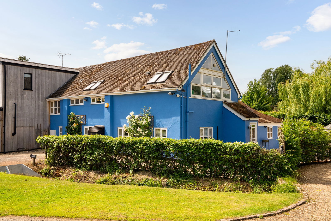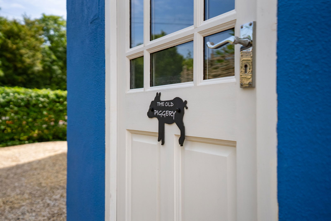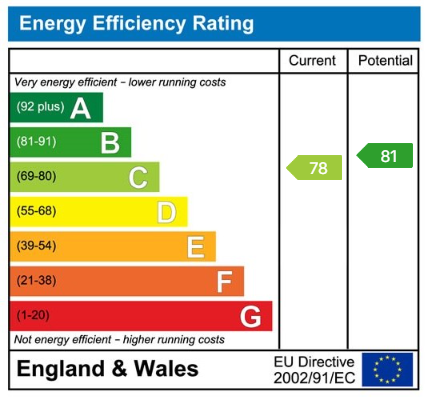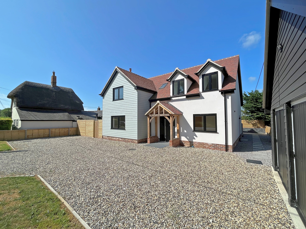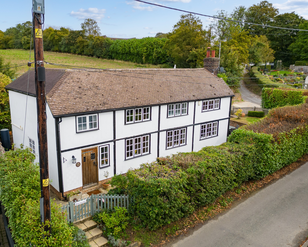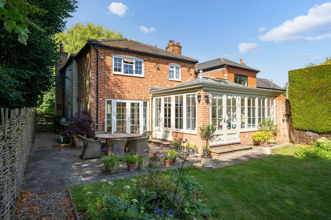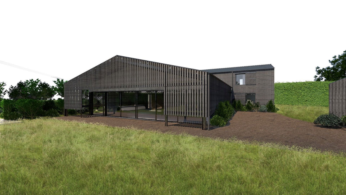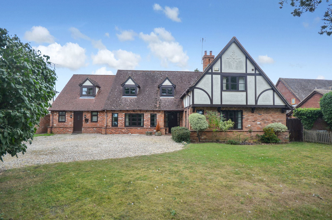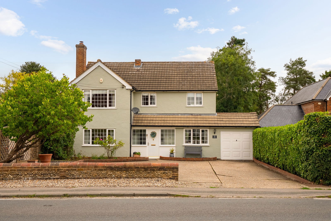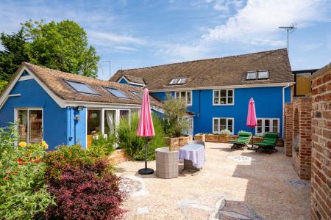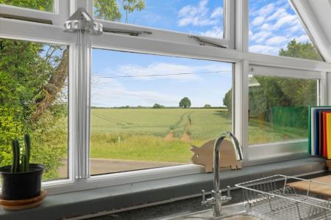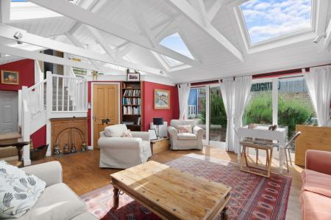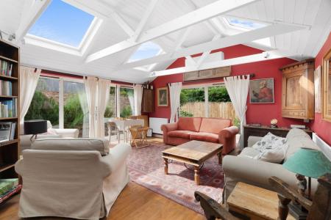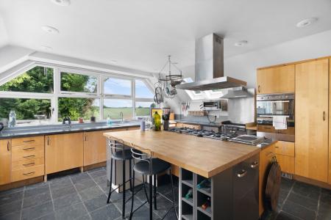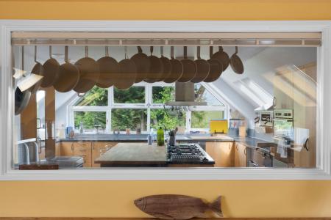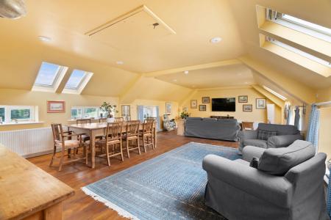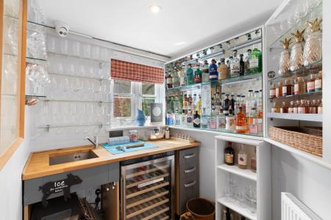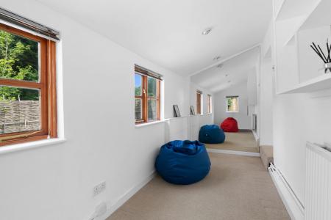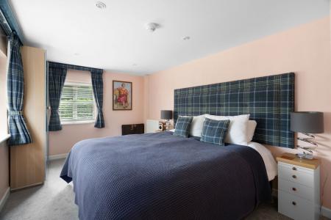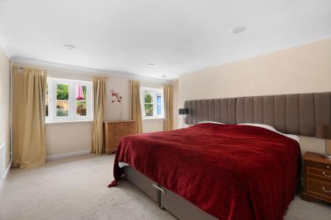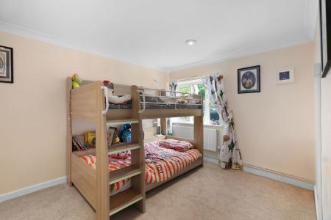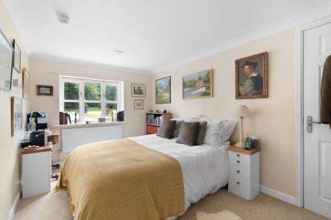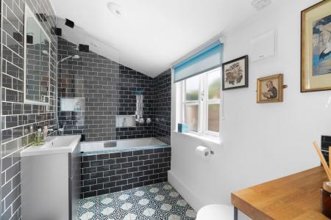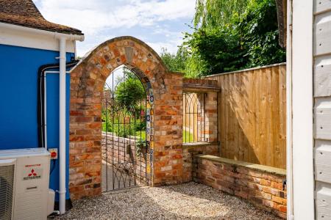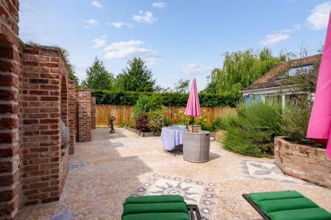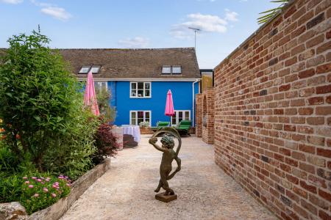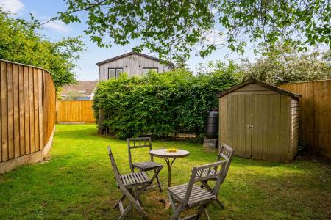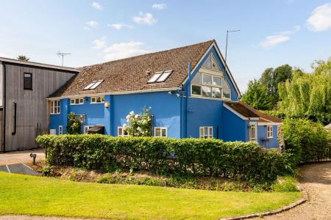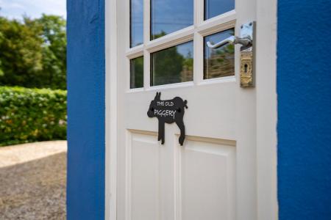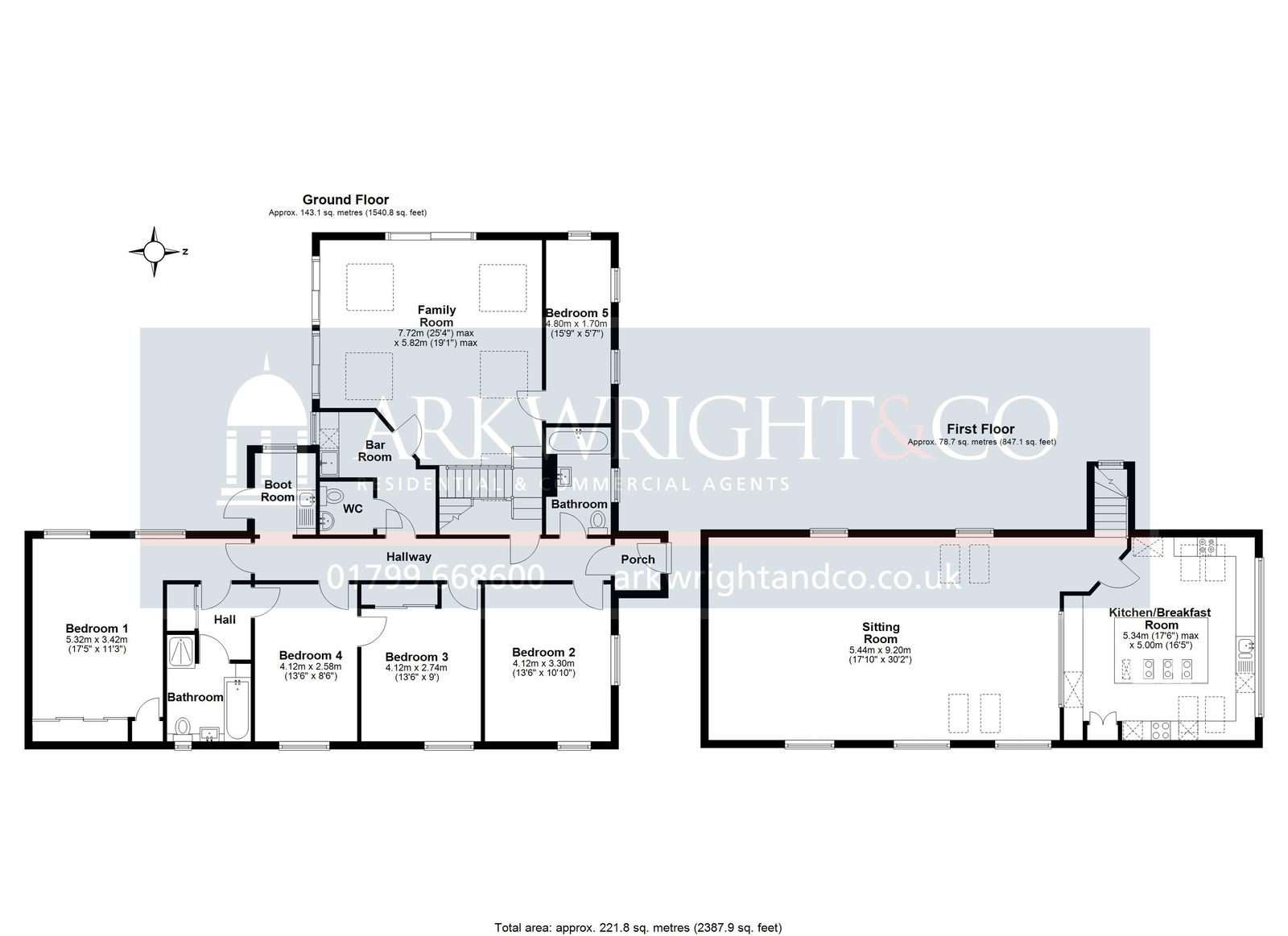- An attractive four/five detached period cottage
- Beautifully presented accommodation extending to approx. 2,387 sq ft
- Abundance of character with a truly unique design and individual feel
- Four bedrooms, two bathrooms
- Three reception rooms
- A large kitchen with stunning countryside views
- Generous plot nestled away in rolling countryside
- Beautiful courtyard garden with wonderful Mediterranean vibes
- Available with no upward chain
- EPC Rating C
4 Bedroom Semi-Detached House for sale in Wimbish
Set against a backdrop of open countryside and tucked away on the rural edge of Wimbish. The Old Piggery is a home that breaks the mould. Believed to originally date back to the late 1940’s and formerly a working piggery, this unique property has been reimagined with creativity and scale. This unique property offers over 2,387 sq ft of highly adaptable accommodation, cleverly designed in a reverse-living format to make the most of its stunning surroundings.
The lower level is all about flexibility and flow. There are four generous bedrooms on offer — ideal for growing families, guests, or multi-generational living — including a spacious principal bedroom. There is a beautifully refitted family bathroom suite as well as an additional jack and jill four piece bathroom, and a practical boot room and utility with bespoke storage and bench seating. A particular feature on the ground floor is a most spectacular vaulted reception room with white-painted beams, exposed trusses, large Velux windows, and doors opening onto a sunny raised terrace. This striking, characterful room is a perfect space to entertain friends boasting ultimate host’s touch, a fully stocked bar, with space for wine fridge and cooler, and mirrored shelves. Or if not entertaining it’s a wonderful space for relaxing with family. Accessed off the reception room is a useful side room, which could provide a fifth bedroom if required, or an excellent study or gym area potentially.
Stairs from the rear reception room lead up to the first floor where you’ll find a stunning open plan living/dining space with a spacious kitchen adjoining. As with the ground floor reception room this room provides a fantastic space for both entertaining and relaxing as a family. Boasting windows to front, rear and side aspects, this room has been designed to really make the most of the setting a beautiful countryside views.
The kitchen is equally impressive and a real Chefs delight — sleek, spacious, and made for those who love to cook. There’s no shortage of worktops, a full suite of integrated appliances, professional gas hobs, and long, uninterrupted views over the fields beyond thanks to the large picture window to side aspect. There are not many kitchens you’ll find offering these incredible views.
Outside - The Old Piggery sits in a generous plot entrance, with ample parking and privacy. At the rear, a mature walled garden offers a secluded spot for alfresco dining, barbecues and lazy summer evenings with a wonderful Mediterranean vibe with is stylish tile and stone paving. The garden flows off the rear of the terrace into an attractive and a secluded private garden area providing a further tranquil seating area. To the front, wide rural views stretch out towards the horizon — a timeless Essex landscape, ever-changing with the seasons.
Services - Mains electric, water are connected. There is a shared private drainage system and Oifired central heating. Ultrafast broadband is available and mobile signal is likely.
Tenure – Flying Freehold
Property Type – Semi-detached
Property Construction – Timber frame construction
Local Authority – Uttlesford District Council
Council Tax – H – Under Review
EPC - C
Important Information
- This is a Freehold property.
- This Council Tax band for this property is: H
Property Ref: 2695_1145423
Similar Properties
4 Bedroom Detached House | Offers Over £850,000
An individual and bespoke, new home situated in the heart of the village with stunning views to adjoining countryside. T...
5 Bedroom Detached House | Offers in excess of £850,000
A charming and individual, five-bedroom, detached period property in one of the area's most sought after and picturesque...
4 Bedroom Semi-Detached House | Guide Price £850,000
A pretty red brick cottage that has been updated and improved by the current owners, set in lovely country gardens appro...
4 Bedroom Detached House | Guide Price £870,000
A wonderful, rarely available opportunity to purchase a partially converted Essex barn with full planning permission gra...
5 Bedroom Detached House | Guide Price £895,000
An attractive and extremely well-appointed five bedroom, four bathroom detached family home, offering generous and versa...
4 Bedroom Detached House | Guide Price £895,000
A beautifully presented and well-proportioned four-bedroom, two-bathroom detached family home located in a sought-after...

Arkwright & Co (Saffron Walden)
Saffron Walden, Essex, CB10 1AR
How much is your home worth?
Use our short form to request a valuation of your property.
Request a Valuation
