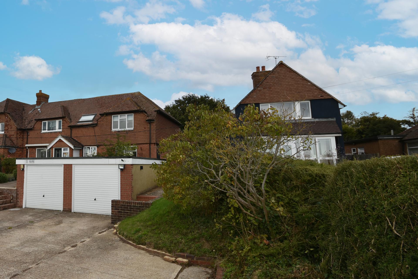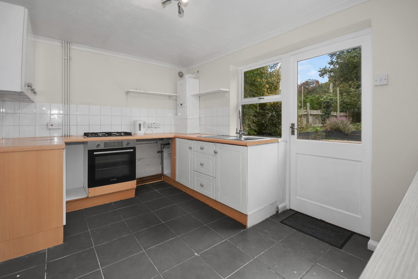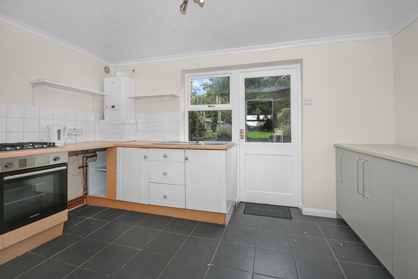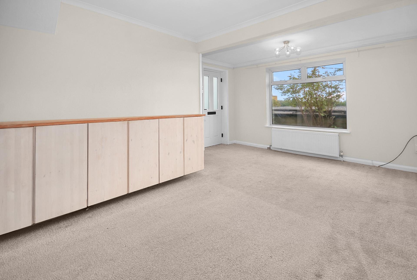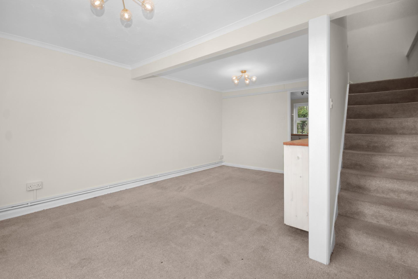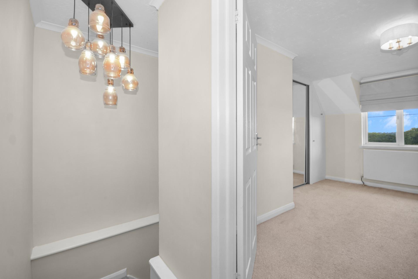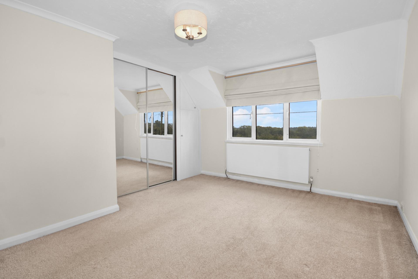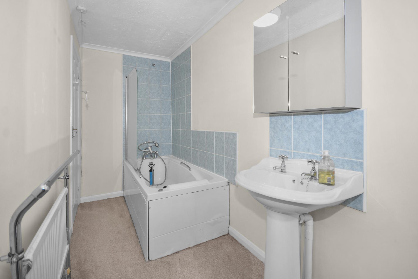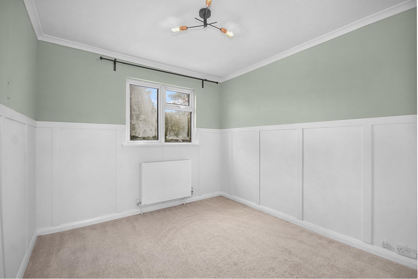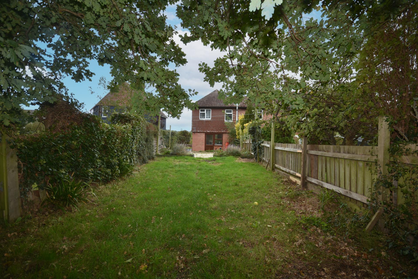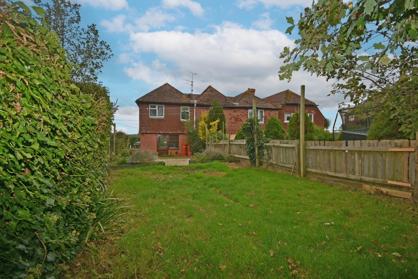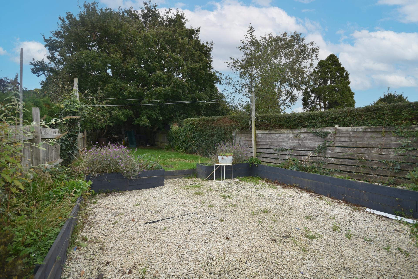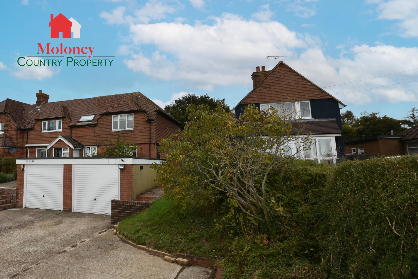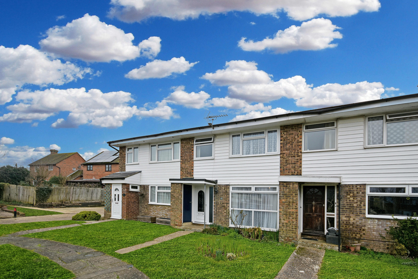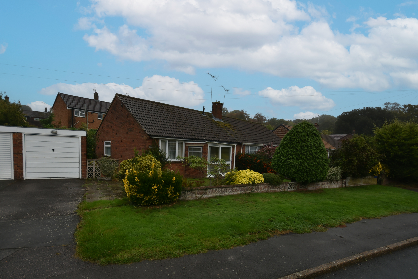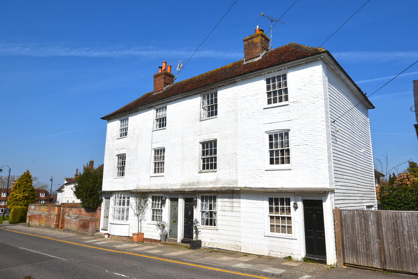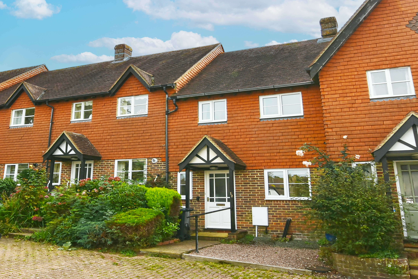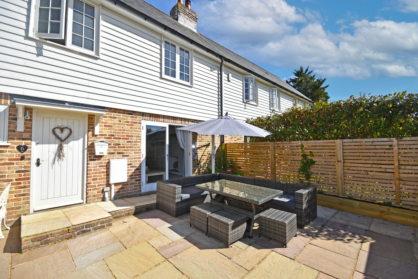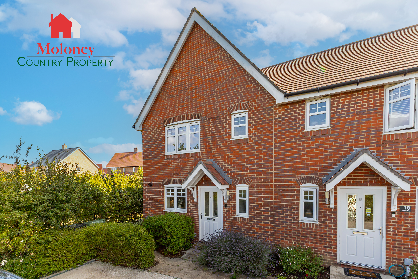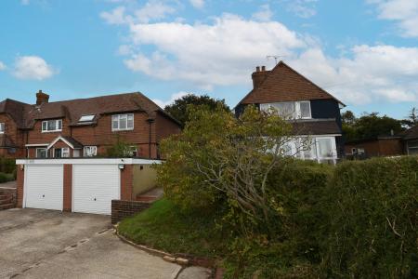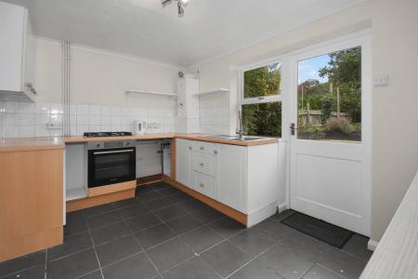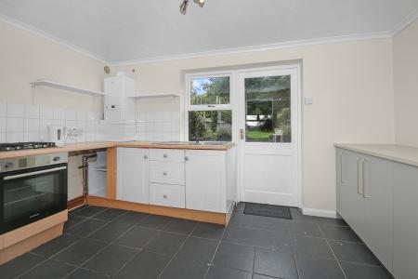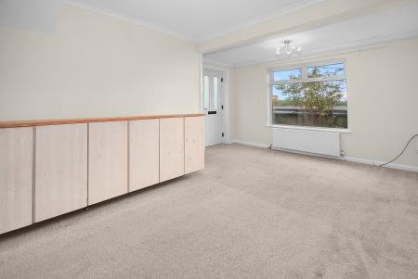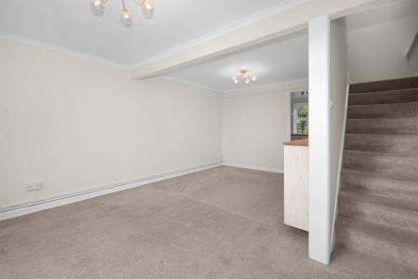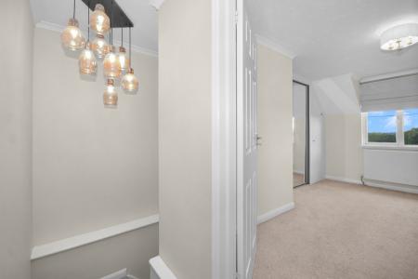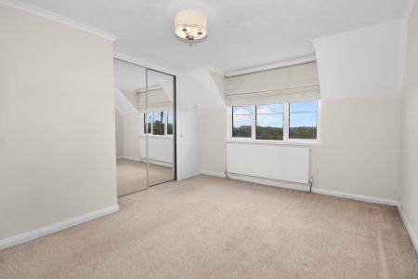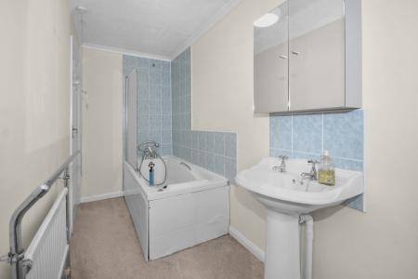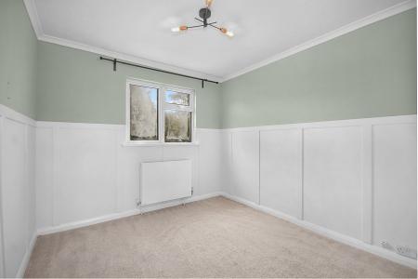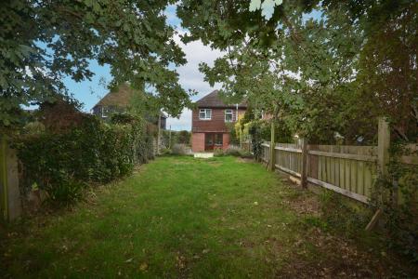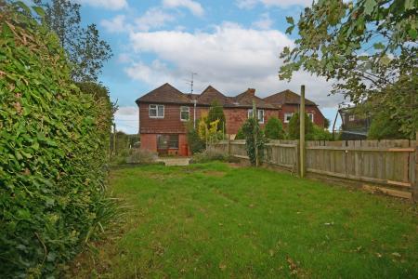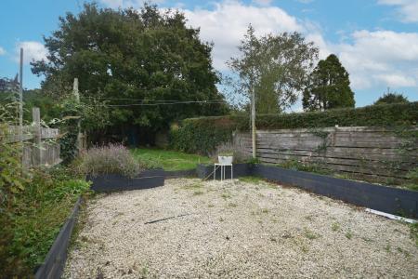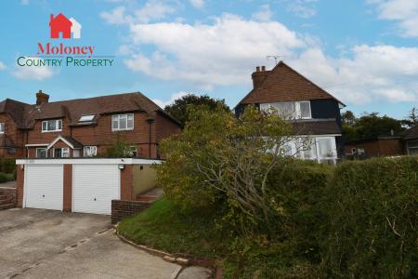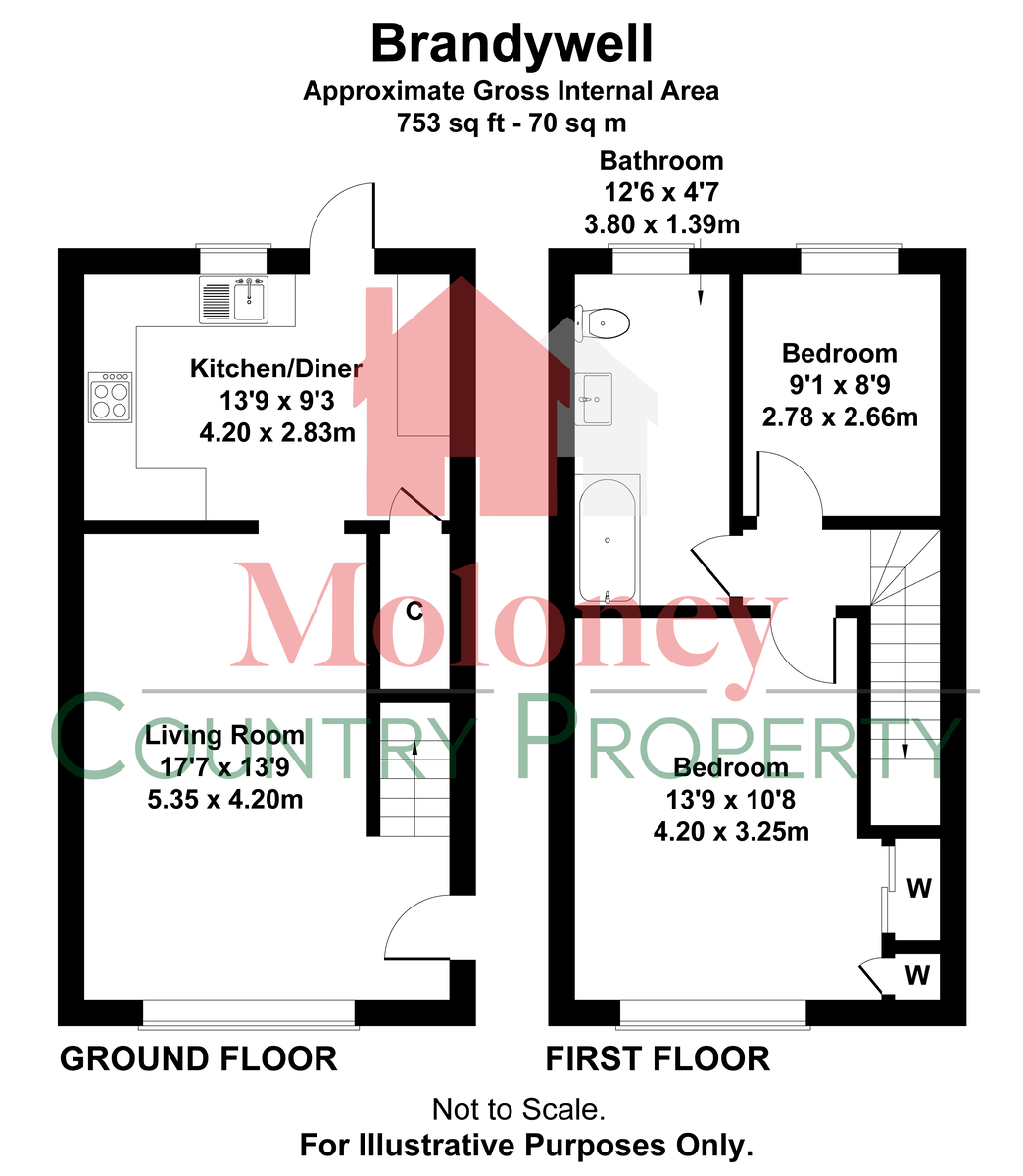- Chain Free
- Well Presented End Terrace House
- 2 Bedrooms
- Sitting Room & Kitchen/Diner
- Off Road Parking & Garage
- Good Size Enclosed Garden
- Well Located For Local Amenities
- Scope For further Improvement/Extension (STP)
- Distant Sea Views
2 Bedroom End of Terrace House for sale in Winchelsea
A two bedroom, end of terrace house with garage, parking and good sized garden set in a central village location between Rye & Hastings. Offering spacious accommodation with potential to improve, comprising sitting room, kitchen/dining room, 2 bedrooms & bathroom. Distant sea views Chain Free.
Accommodation List: Sitting room, kitchen/dining room, landing, main bedroom, bedroom two, bathroom. Off road parking, garage, rear garden. Gas central heating.
Front door to:
Sitting Room: 5.3m x 4.0m (17'4 x 13'2). Double glazed window to the front. Range of shelved cupboards. Coved ceiling. Stairs to the first floor. Opening to the:
Kitchen/Dining Room: 2.9m x 4.0m (9'4 x 13'2). Window to the rear, door to the rear garden. Fitted with range of base and wall units with wood effect worktop over, inset with stainless steel sink unit. Tiled splashbacks. Gas hob with electric oven below. Plumbing for washing machine. Further run of storage units with laminate worktop over. Shelves. Coved ceiling. Under stairs cupboard. Tiled floor.
Stairs to the first floor:
Landing: Matching door to all rooms. Feature ceiling light.
Bedroom One: 4.3m x 3.0m (13'9 x 9'9) Window to the front with Roman blind enjoying views. Sliding mirror doored wardrobe cupboards with built in cupboard alongside. Coved ceiling, central ceiling light.
Bedroom Two: 2.8m x 2.7m (9'2 x 8'9). Window to the rear. Part painted panelled walls. Coved ceiling. Central ceiling light.
Bathroom: 3.8m x 1.4m (12'6 x 4'7) Window to the rear. Fitted with white suite comprising WC, hand basin with tiled splashback and mirror doored cabinet over and bath with telephone shower, glass screen to side in tiled surround. Coved ceiling.
Outside: A concrete driveway provides parking for several vehicles to the front, leading to the garage with raised planted beds and grass covered bank to the side. A path gives access to the front door at the side of the house. The good size enclosed rear garden is mainly laid to lawn with paved patio and gravelled seating area.
Services: All mains services are connected.
Floor Area: 70 m2 ( 753 ft2) Approx.
EPC Rating: 'D'
Local Authority: 'Rother District Coucil'.
Council Tax Band: 'C'
Tenure: Freehold
Transport Links: For the commuter, Hastings, Battle and Robertsbridge stations provide services via Tonbridge to London Charing Cross, whilst Rye via Ashford International provides a fast service to St. Pancras and Europe.
The Motorway network (M25) can be easily accessed at Junction 5 via the A21 (at Sevenoaks).
Directions: Travelling on the A259 from Rye towards Hastings, Brandywell will be found on the right, shortly before the turning into Goldhurst Green.
What3Words (Location): ///builds.tastes.comb
Viewings: All viewings by appointment. A member of the team will conduct all viewings, whether or not the vendors are in residence.
A two bedroom, end of terrace house with garage, parking and good sized garden set in a central village location between Rye & Hastings. Offering spacious accommodation with potential to improve or extend (stp), comprising sitting room, kitchen/dining room, 2 bedrooms & bathroom. Distant sea views. Chain Free.
Accommodation List: Sitting room, kitchen/dining room, landing, main bedroom, bedroom two, bathroom. Off road parking, garage, rear garden. Gas central heating.
Front door to:
Sitting Room: 5.3m x 4.0m (17'4 x 13'2). Double glazed window to the front. Range of shelved cupboards. Coved ceiling, 2 central ceiling lights. Stairs to the first floor. Opening to the:
Kitchen/Dining Room: 2.9m x 4.0m (9'4 x 13'2). Window to the rear, door to the rear garden. Fitted with range of base and wall units with wood effect worktop over, inset with stainless steel sink unit. Tiled splashbacks. Gas hob with electric oven below. Plumbing for washing machine. Further run of storage units with laminate worktop over. Shelves. Coved ceiling. Under stairs cupboard. Tiled floor. Ideal gas boiler.
Stairs to the first floor:
Landing: Matching door to all rooms. Feature ceiling light.
Bedroom One: 4.3m x 3.0m (13'9 x 9'9) Window to the front with Roman blind enjoying views. Sliding mirror doored wardrobe cupboards with built in cupboard alongside. Coved ceiling, central ceiling light.
Bedroom Two: 2.8m x 2.7m (9'2 x 8'9). Window to the rear. Part painted panelled walls. Coved ceiling. Central ceiling light.
Bathroom: 3.8m x 1.4m (12'6 x 4'7) Window to the rear. Fitted with white suite comprising WC, hand basin with tiled splashback mirror doored cabinet over and bath with telephone shower, glass screen to side in tiled surround. Coved ceiling.
Outside: A concrete driveway provides parking for several vehicles to the front, leading to the garage with raised planted beds and grass covered bank to the side. A path gives access to the front door at the side of the house. The good size enclosed rear garden is mainly laid to lawn with paved patio and gravelled seating area.
Services: All mains services are connected.
Floor Area: 70 m2 ( 753 ft2) Approx.
EPC Rating: 'D'
Local Authority: 'Rother District Coucil'.
Council Tax Band: 'C'
Tenure: Freehold
Transport Links: For the commuter, Hastings, Battle and Robertsbridge stations provide services via Tonbridge to London Charing Cross, whilst Rye via Ashford International provides a fast service to St. Pancras and Europe.
The Motorway network (M25) can be easily accessed at Junction 5 via the A21 (at Sevenoaks).
Directions: Travelling on the A259 from Rye towards Hastings, Brandywell will be found on the right, shortly before the turning into Goldhurst Green.
What3Words (Location): ///builds.tastes.comb
Viewings: All viewings by appointment. A member of the team will conduct all viewings, whether or not the vendors are in residence.
Property Ref: 577920_103096003142
Similar Properties
3 Bedroom Terraced House | Guide Price £295,000
A well presented, 3 bed mid terrace house, located in a sought after residential cul de sac, convenient for local villag...
2 Bedroom Semi-Detached Bungalow | Guide Price £290,000
A semi detached 2 bed bungalow, located in a sought after residential location, conveniently situated for local amenitie...
3 Bedroom Terraced House | Guide Price £265,000
An attached Grade II listed Georgian townhouse, now offering scope to refurbish, a short distance from the tree lined Hi...
2 Bedroom Terraced House | Guide Price £335,000
An exceptionally well presented, recently updated 2 bed mid terrace house located just of the village green. Stylish, co...
3 Bedroom Terraced House | Guide Price £340,000
A beautifully presented three bed modern mid terrace house in central village location, adjoining countryside. Good size...
3 Bedroom Semi-Detached House | Guide Price £342,500
A beautifully presented, 3 bed semi detached house, with 2 years NHBC remaining, located in sought after residential loc...
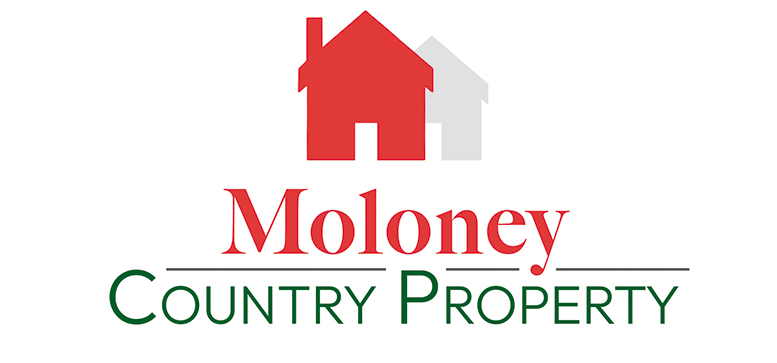
Moloney Country Property (Northiam)
The Village Green, Northiam, East Sussex, TN31 6ND
How much is your home worth?
Use our short form to request a valuation of your property.
Request a Valuation
