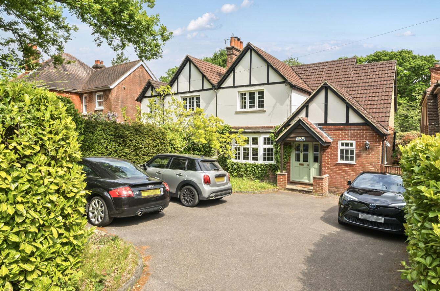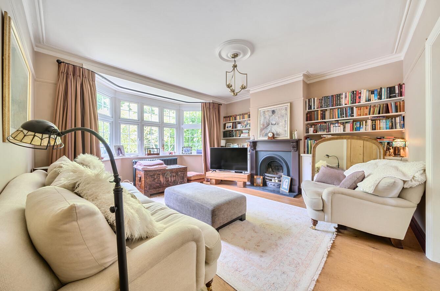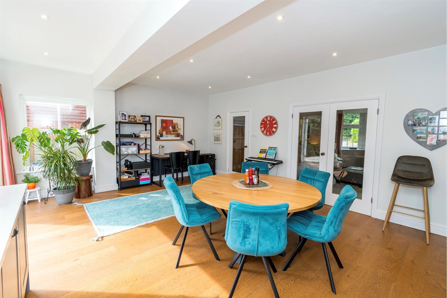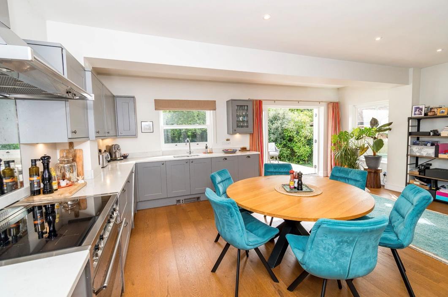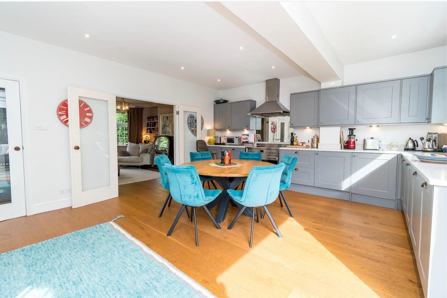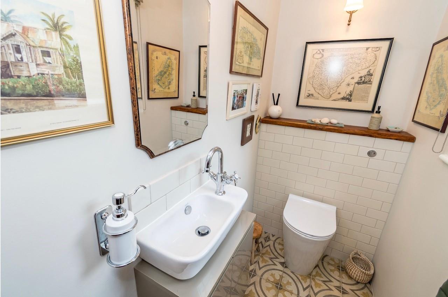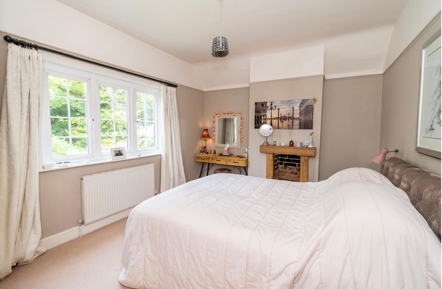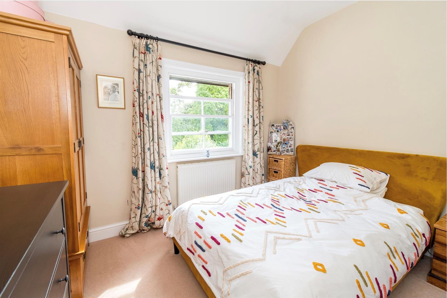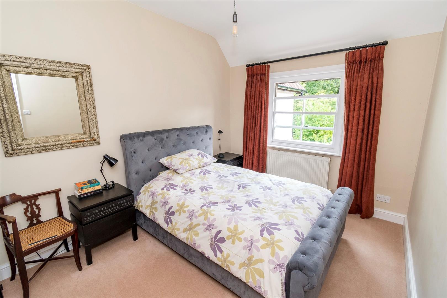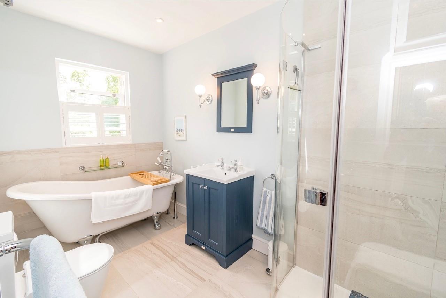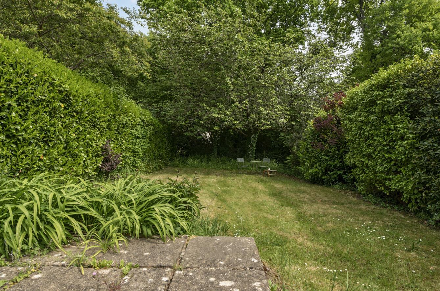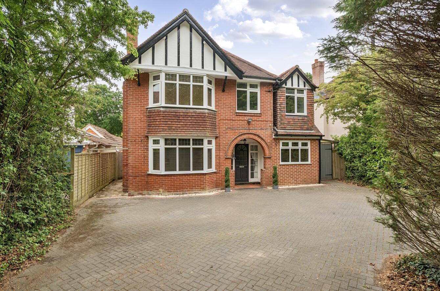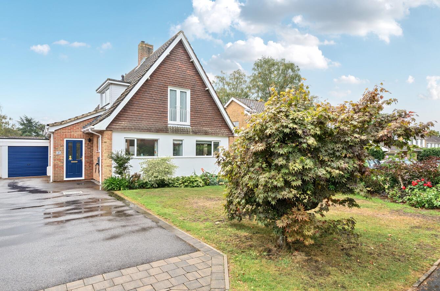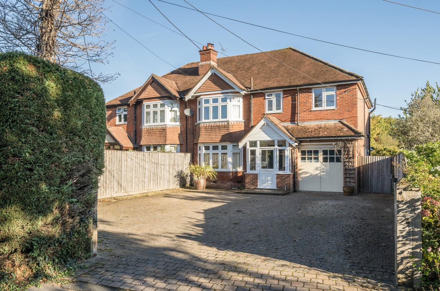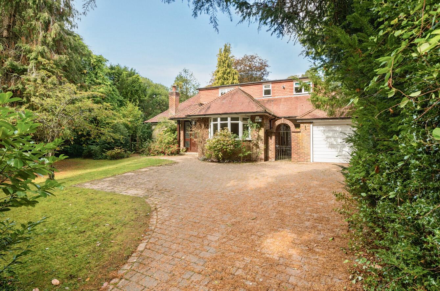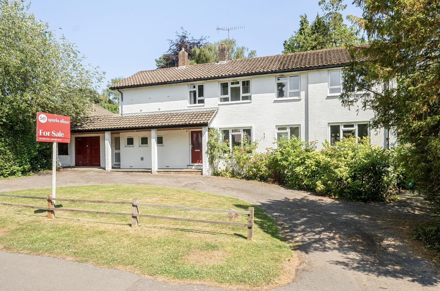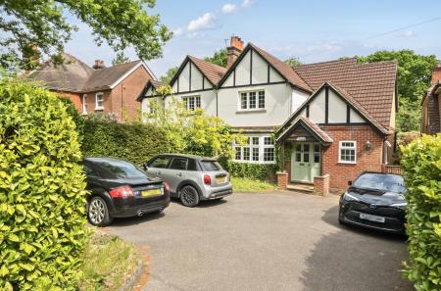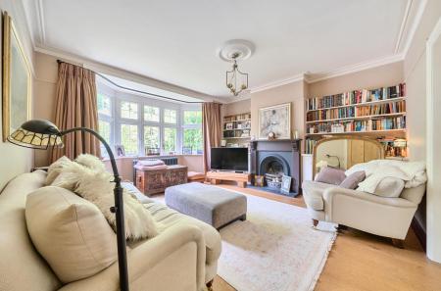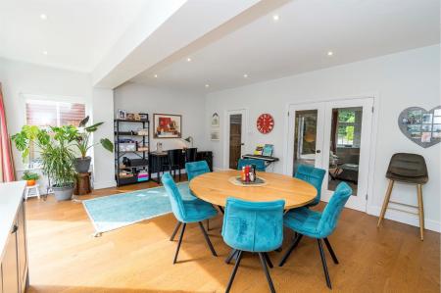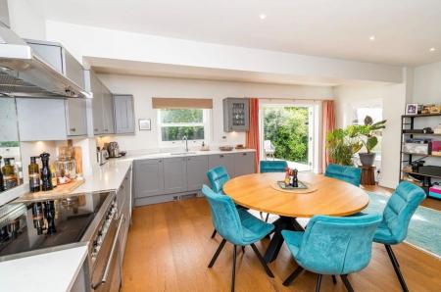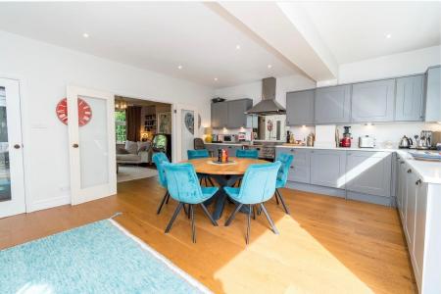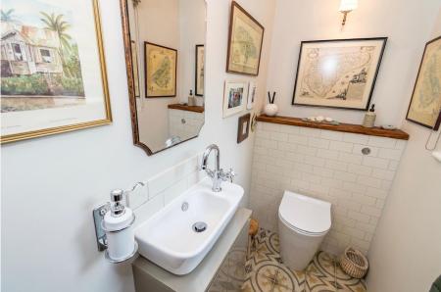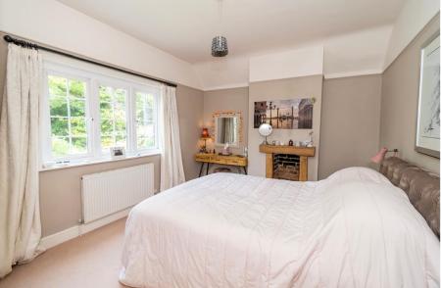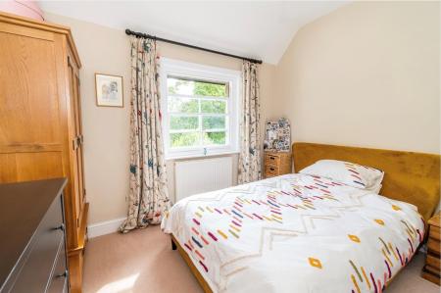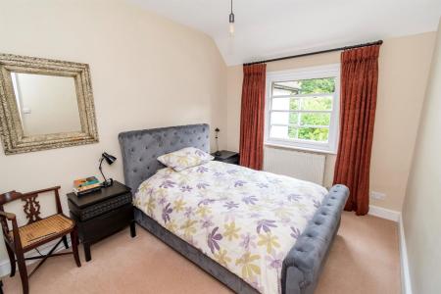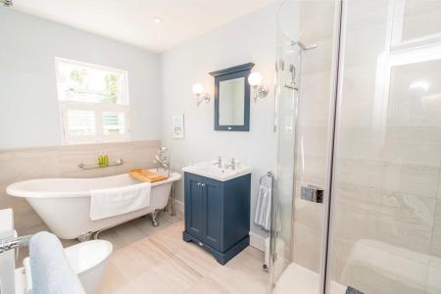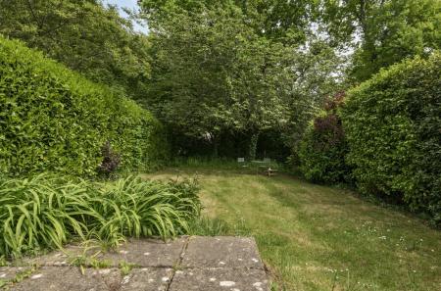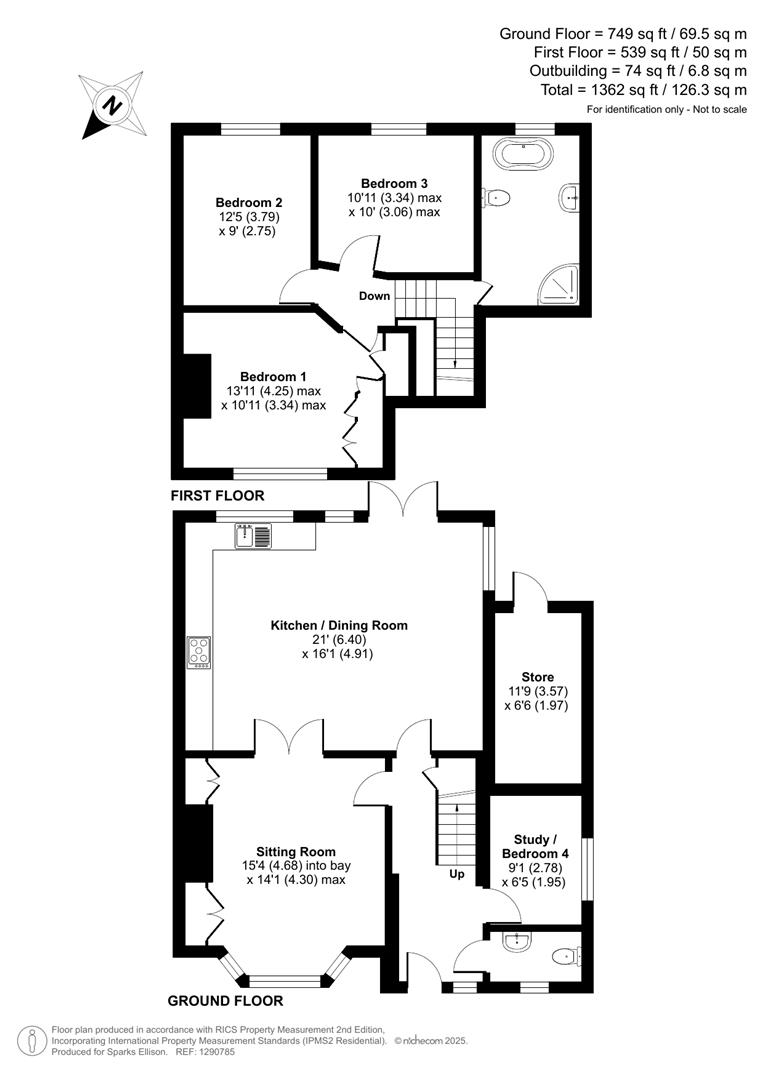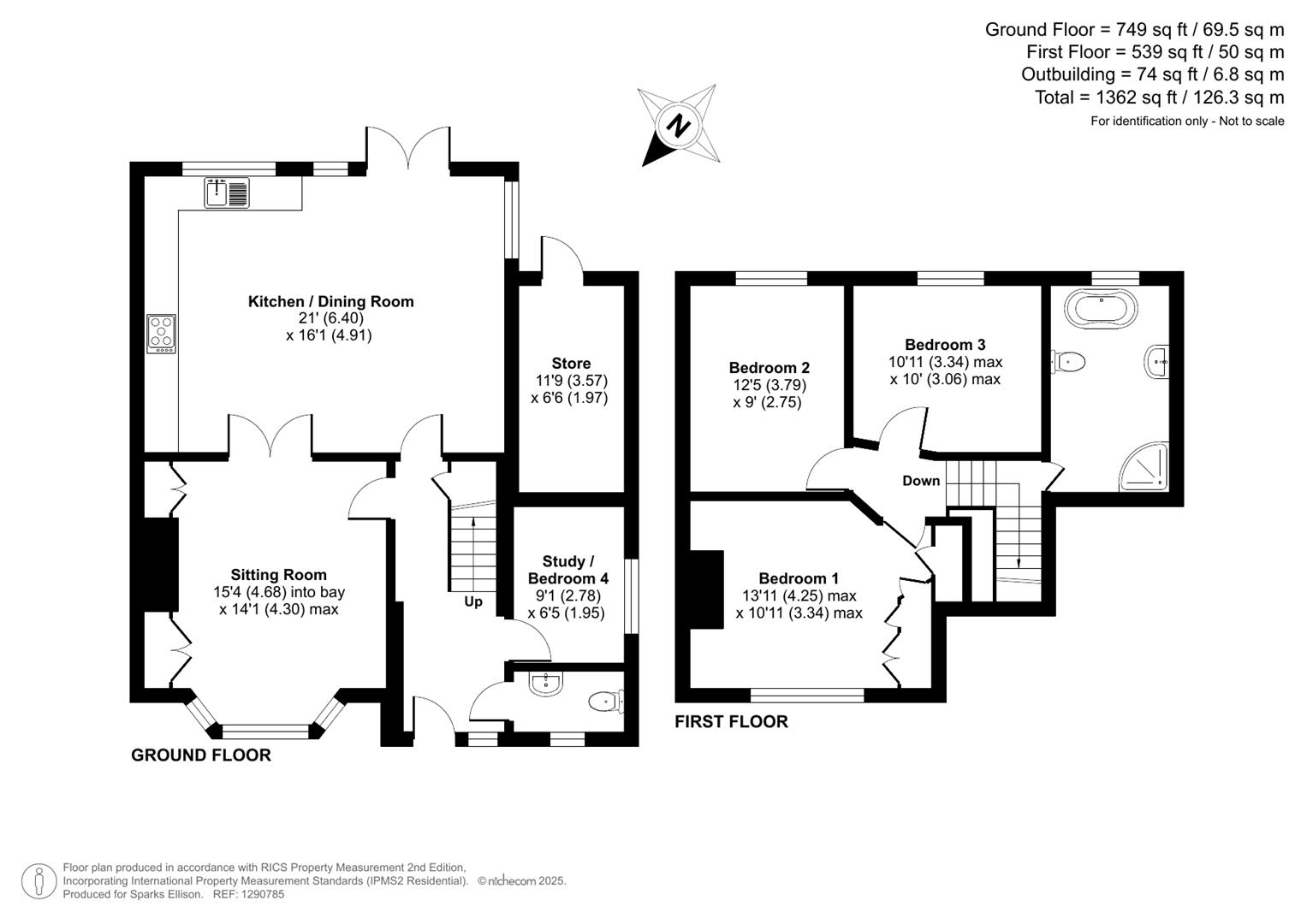3 Bedroom Semi-Detached House for sale in Winchester
A delightful three bedroom semi-detached cottage originally constructed around 1920 and now providing a homely character feel whilst combining the benefits of modern day living such as a stunning open plan re-fitted kitchen/dining room and beautifully re-fitted bathroom. Complementing the ground floor is a spacious sitting room with open fireplace together with a re-fitted cloakroom and study/fourth bedroom. On the 1st floor are three generous bedrooms. To the front of the property is a good sized driveway providing parking for several vehicles and to the rear a garden measuring approximately 76' x 32'. Alswitha is situated in the delightful village of Shawford which itself benefits from a railway station with service to Waterloo, with Winchester City Centre being a short distance away to the north, the centre of Chandler's Ford to the south as well as easy access to the M3.
Accommodation -
Ground Floor -
Entrance Porch: -
Reception Hall: -
Cloakroom: - Re-fitted modern suite comprising wash basin with cupboard under, WC, tiled floor.
Sitting Room: - 15'4" x 14'1" (4.68m x 4.30m) Feature open fireplace with shelving and cupboards to both sides, bay window.
Kitchen/Dining Room: - 21' x 16'1" (6.40m x 4.91) Re-fitted range of grey shaker style units with granite worktops over, Smeg range style oven and hob with extractor hood over, integrated dishwasher, fridge and freezer, space for table and chairs and sofa, double doors to rear garden.
Study/Bedroom 4: - 9'1" x 6'5" (2.78m x 1.95m)
First Floor -
Landing: -
Bedroom 1: - 13'11"max x 10'11"max (4.25m x 3.34m) Fitted wardrobes and storage cupboard.
Bedroom 2: - 12'5" x 9' (3.79m x
Bedroom 3: - 10'11" x 10' (3.34m x 3.06m)
Bathroom: - A beautifully appointed and re-fitted suite comprising freestanding roll top bath with mixer tap and shower attachment, separate corner shower cubicle with glazed screen, wash basin with cupboard under, WC tiled floor.
Outside -
Front: - To the front of the property is a generous driveway providing off street parking for several vehicles enclosed by hedging, side gate and access to rear garden.
Rear Garden: - Approximately 76' x 32' Adjoining the property is a good sized deck and paved area providing ample space for outside entertaining leading onto a lawned area surrounded by well stocked borders and enclosed by hedging and fencing.
Storage Room: - 11'9" x 6'6" (3.57m x 1.97m) Boiler
Other Information -
Tenure: - Freehold
Approximate Age: - 1920
Approximate Area: - 1362sqft/126.3sqm
Heating: - Gas central heating
Windows: - A combination of UPVC double glazing and wooden
Loft Space: - Light connected
Infant/Junior School: - Compton All Saints Ce Primary School
Secondary School: - Kings School
Local Council: - Winchester City Council
Council Tax: - Band E
Agents Note: - If you have an offer accepted on a property we will need to, by law, conduct Anti Money Laundering Checks. There is a charge of £60 including vat for these checks regardless of the number of buyers involved.
Property Ref: 6224678_33892509
Similar Properties
Bournemouth Road, Chandler's Ford
4 Bedroom Detached House | £650,000
An older style detached character home situated towards the southern end of Chandler's Ford providing convenient access...
Hookwater Road, Parish Of Ampfield, Chandler's Ford
4 Bedroom Detached House | £650,000
This wonderful light and bright detached family home is situated in a delightful and popular cul-de-sac within the Paris...
4 Bedroom Semi-Detached House | £650,000
Located on the highly desirable Castle Lane, this exquisite semi-detached house from the 1930s offers a delightful blend...
Catmint Close, Knightwood Park, Chandler's Ford
4 Bedroom Detached House | £699,950
A magnificent four bedroom detached family home presented in wonderful condition throughout affording a host of stunning...
3 Bedroom Chalet | £725,000
Located in the heart of Chandler's Ford, this delightful detached chalet bungalow on Kingsway offers a perfect blend of...
Thorold Road, Chandler's Ford, Eastleigh
4 Bedroom Detached House | £725,000
A four bedroom detached family home located within the heart of Hiltingbury and conveniently placed within walking dista...

Sparks Ellison (Chandler's Ford)
Chandler's Ford, Hampshire, SO53 2GJ
How much is your home worth?
Use our short form to request a valuation of your property.
Request a Valuation
