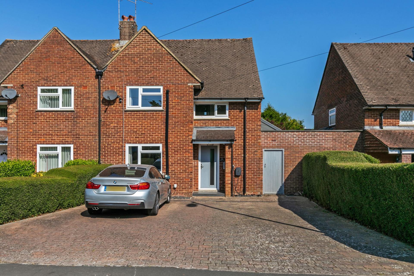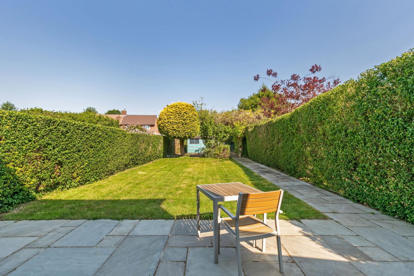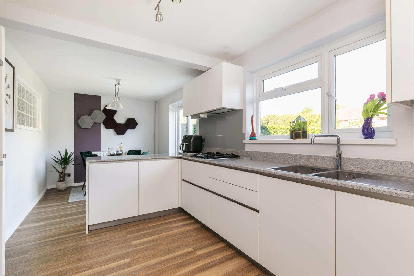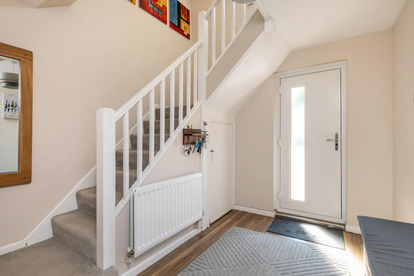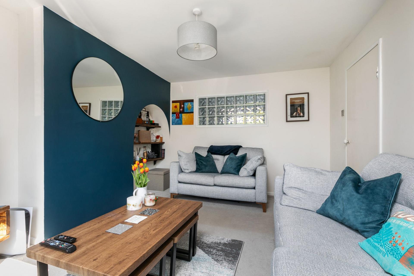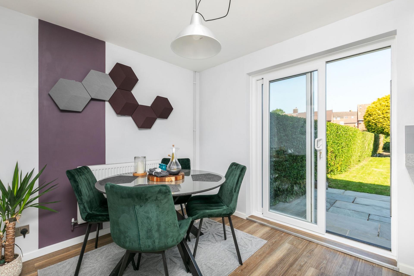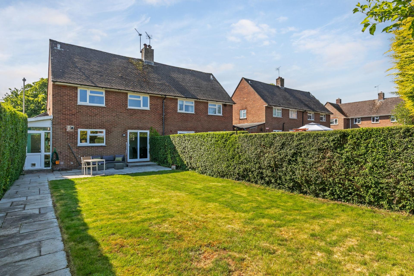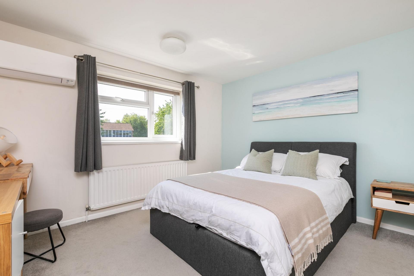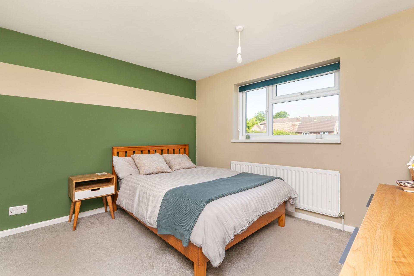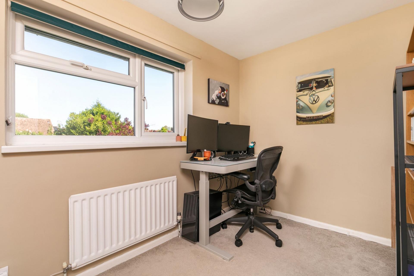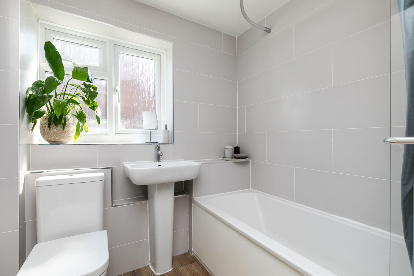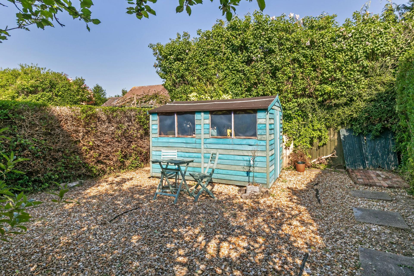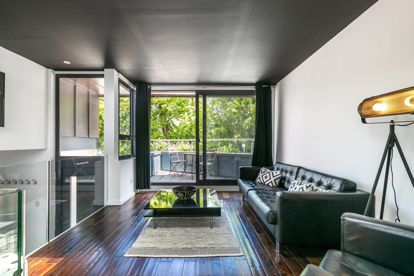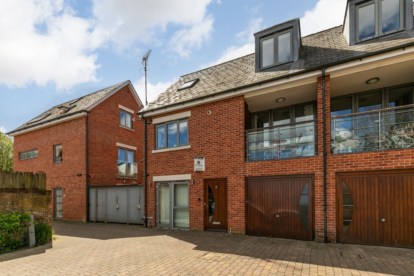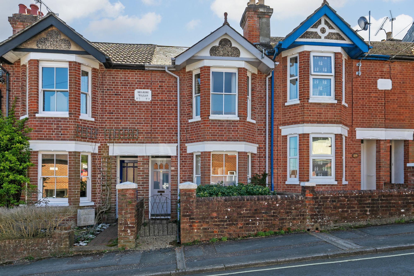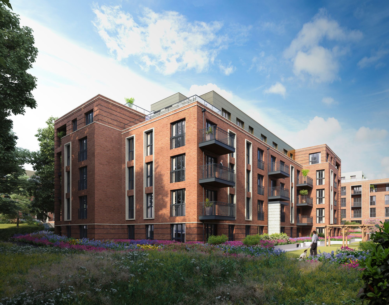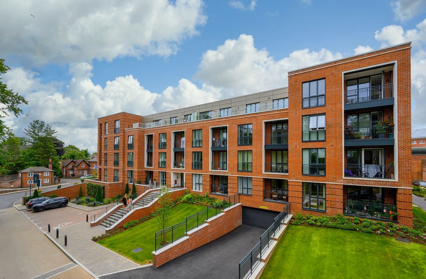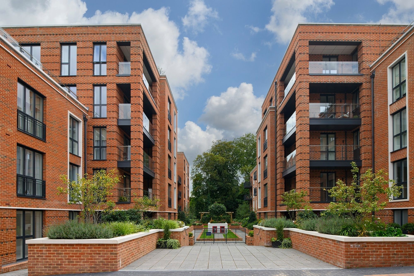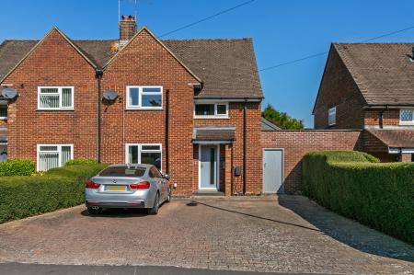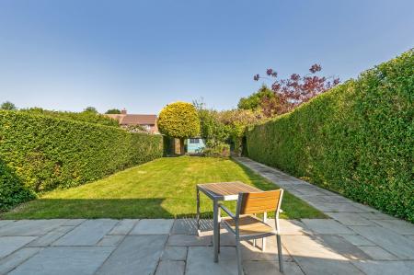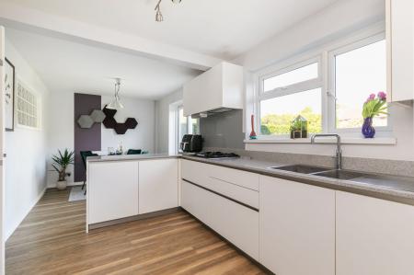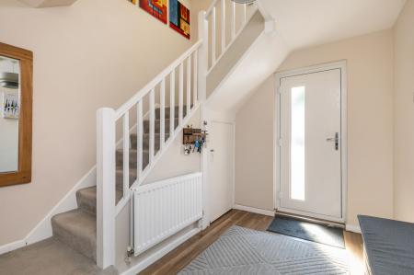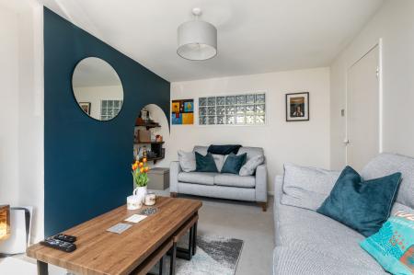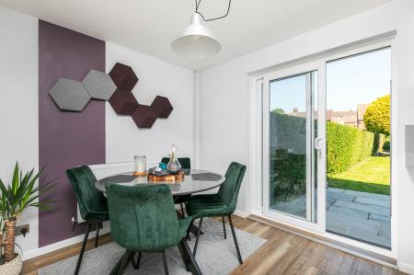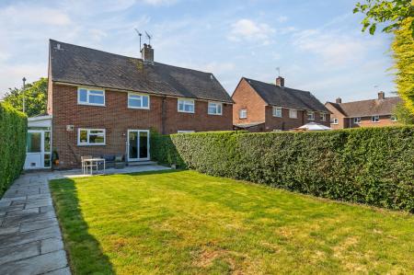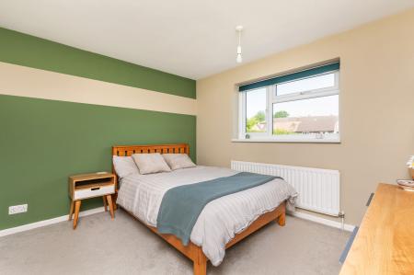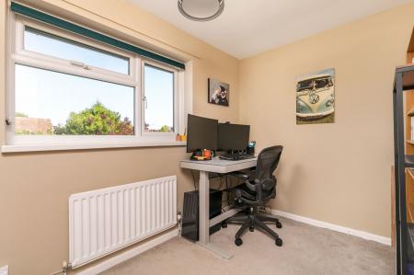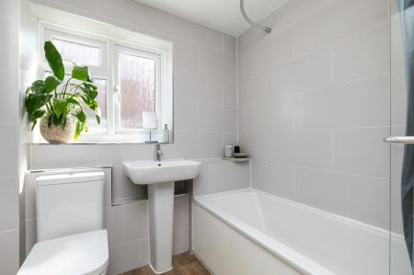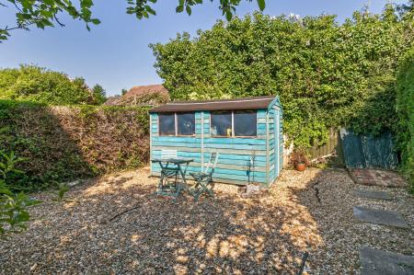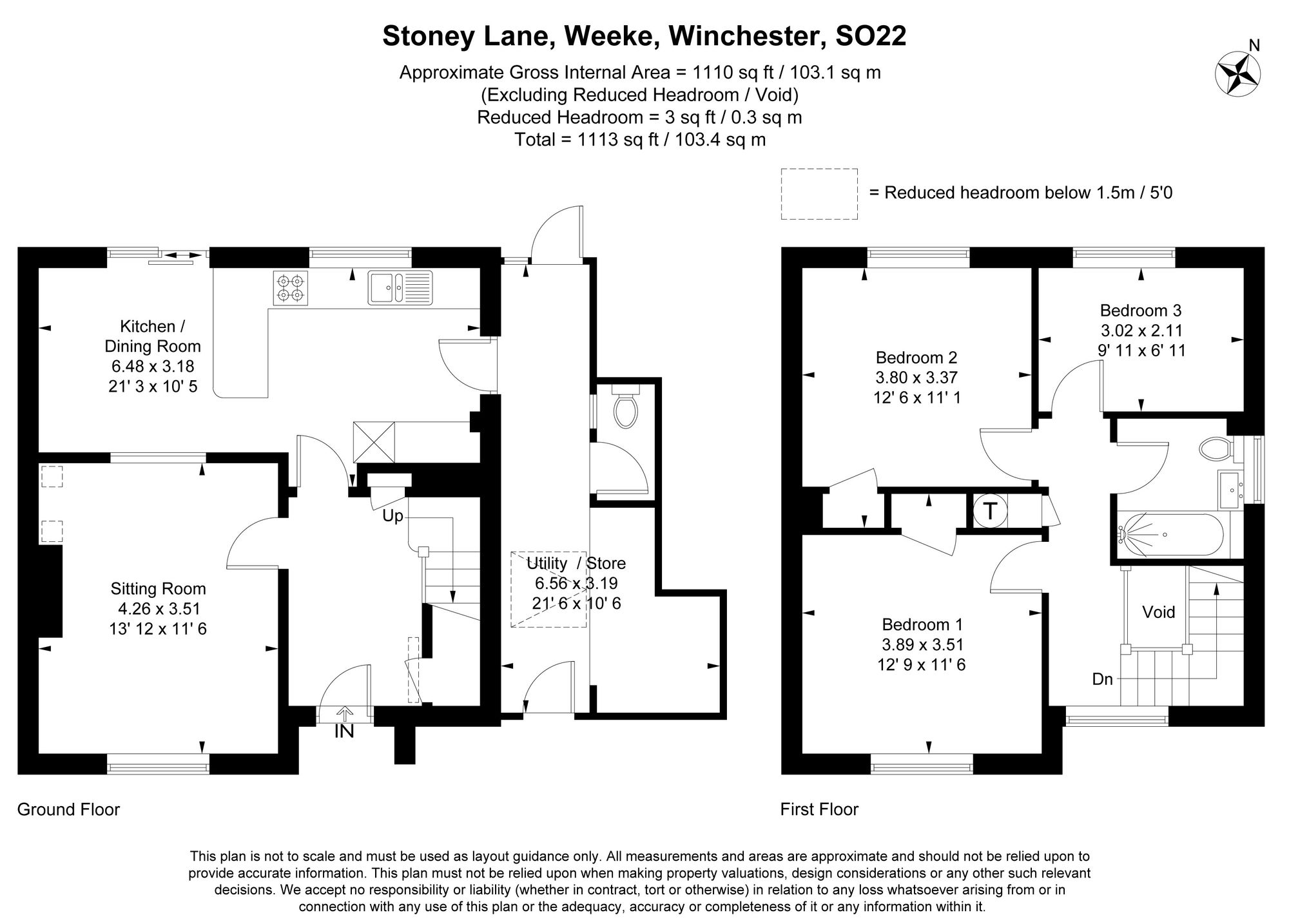- Sitting Room
- Family Bathroom
- Kitchen/Dining Room
- 100 ft. Rear Garden
- Utility/Store Room
- Driveway Parking
- Downstairs Cloakroom
- Close to Local Amenities
- Three Bedrooms
- Weeke & Henry Beaufort Catchment
3 Bedroom Semi-Detached House for sale in Winchester
The Property:
This attractive semi detached house has many of the qualities admired by families and first time buyers alike, with spacious, bright rooms along with practical spaces including a utility/storeroom, driveway parking and a good-sized, level garden. The welcoming entrance hall has a storage cupboard tucked beneath the stairs and doors through to the sitting room at the front and to the kitchen at the rear. The sitting room is dual aspect with window to the front and a glass brick window from the kitchen/dining room providing extra natural light. At the rear, the kitchen/dining room is well appointed with fitted units providing plenty of cupboard space and integrated appliances, including a single oven with gas hob, microwave, fridge/freezer and dishwasher. The dining area allows plenty of space for a dining table and chairs, and has sliding patio doors, giving access to the garden. A door from the kitchen leads to a hallway with a useful utility/storeroom and a downstairs WC. There is further access here through to the front and rear garden. Upstairs, on the first floor there are two double bedrooms with built-in cupboards and a further single bedroom. A smart family bathroom with bath and shower over completes the first floor accommodation. Outside, the driveway provides ample off-road parking. The large, secluded and recently landscaped rear garden is a great size, is mainly laid to lawn with a paved patio area, and there are shrub borders and a shingled area at the bottom of the garden with garden shed.
Directions:
From our offices in Southgate Street, turn left into the High Street. At the roundabout take the second exit onto Upper High Street and the first left over the railway bridge. Turn right and then left at the roundabout onto Stockbridge Road. Go straight over two mini roundabouts, and at the third mini roundabout turn right onto Stoney Lane. The property can be found on the left-hand side, just after Fromond Road.
The Location:
Families are particularly drawn to the area of Weeke, largely due to good schooling at Weeke Primary and Henry Beaufort Secondary, and with Peter Symonds VI Form College very close by. Excellent shopping facilities exist at Stoney Lane where there is a Waitrose and Aldi as well as smaller retailers, Friarsgate Doctors' Surgery and Dean Park. The station is less than a 30 minute walk away allowing for easy access to London and beyond.
Viewing:
Strictly by appointment through Belgarum Estate Agents 01962 844460.
Services:
All mains services are connected.
Council Tax:
Band C - rate for 2025/26 £2,000.31 pa.
Important Information
- This is a Freehold property.
- This Council Tax band for this property is: C
Property Ref: 9da2ea15-c53d-4260-b847-5c019af74c85
Similar Properties
Birinus Road, Winchester, SO23
2 Bedroom Detached House | Guide Price £500,000
Dynamic by design. Modern detached dwelling, perfectly positioned within Hyde, moments from the station and city.
Stockbridge Road, Winchester, SO22
2 Bedroom Terraced House | Guide Price £500,000
Modern mews style freehold house with garage and outside space moments from the station.
Greenhill Road, Winchester, SO22
2 Bedroom Terraced House | Guide Price £500,000
Pretty bay fronted Edwardian house within sought after Fulflood position.
Knights Quarter, Romsey Road, SO22
2 Bedroom Flat | Guide Price £525,000
A stunning, brand new two-bedroom first floor apartment by Berkeley Homes, situated close to the city centre.
Fellowes Rise, Winchester, SO22
2 Bedroom Flat | Guide Price £530,000
Ultra stylish two bedroom ground floor apartment, within the sought-after new Berkeley Homes development, moments from t...
Lancelot, Knights Quarter, SO22
2 Bedroom Apartment | Guide Price £535,000
A stunning and most spacious Berkeley Homes two bedroom apartment finished with excellent attention to detail within thi...

Belgarum (Winchester)
83 High Street, Winchester, Hampshire, SO23 9AP
How much is your home worth?
Use our short form to request a valuation of your property.
Request a Valuation
