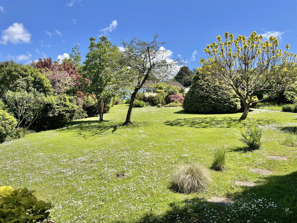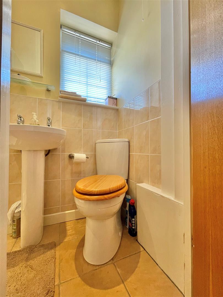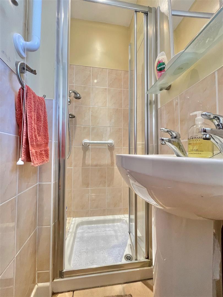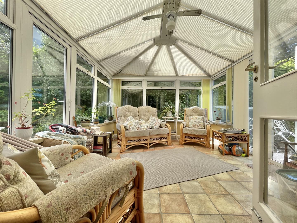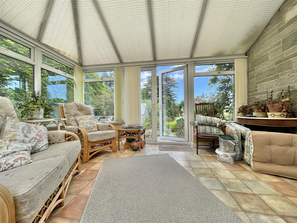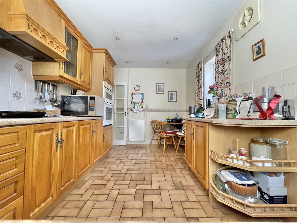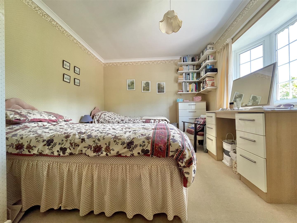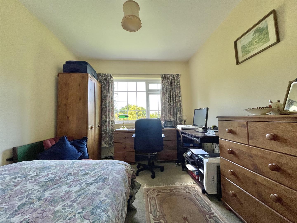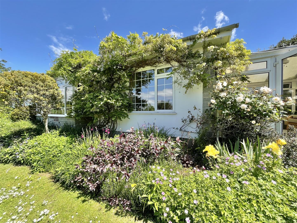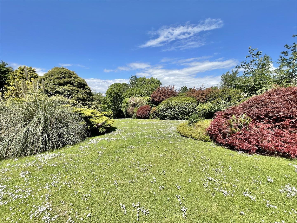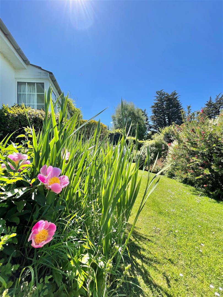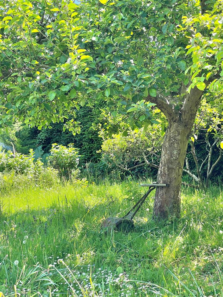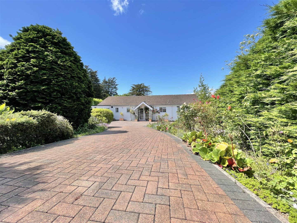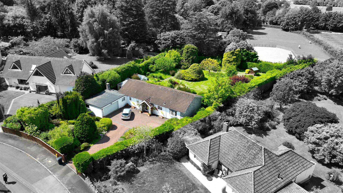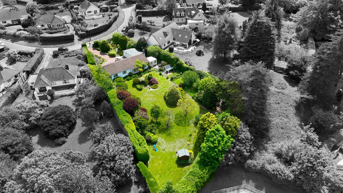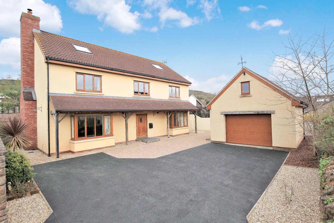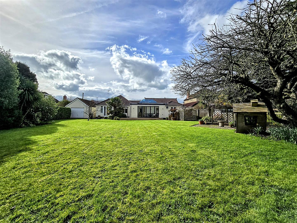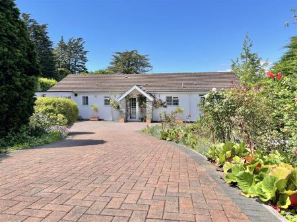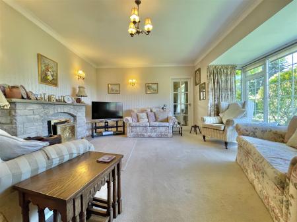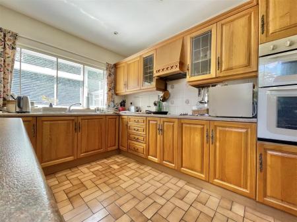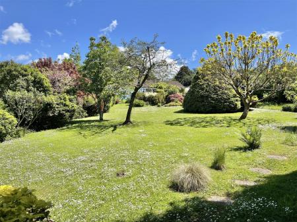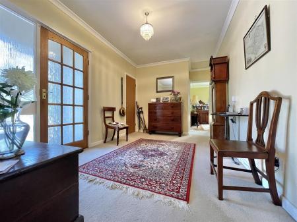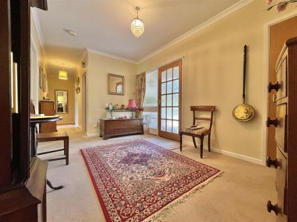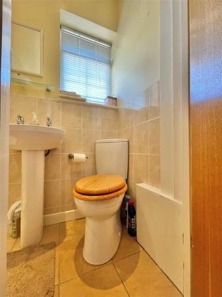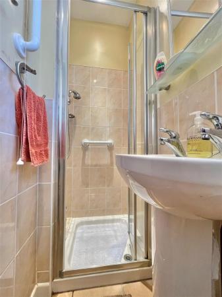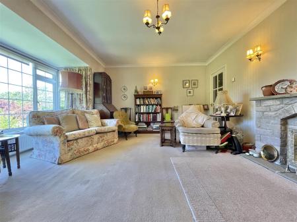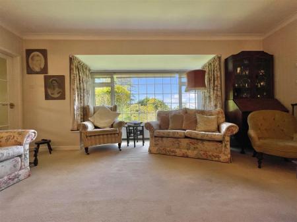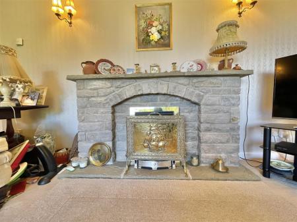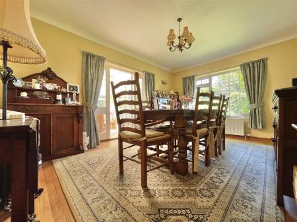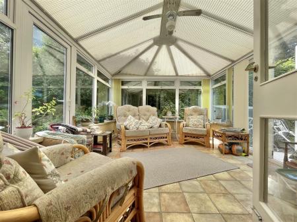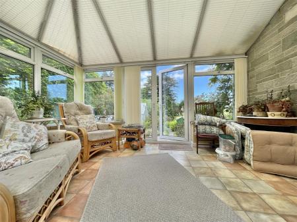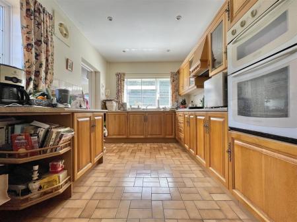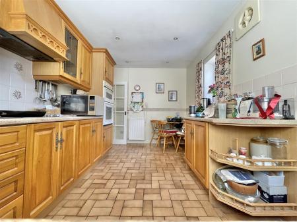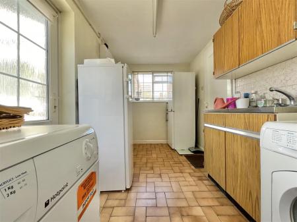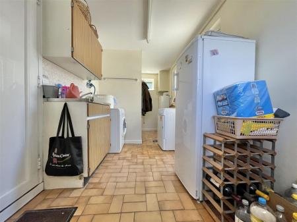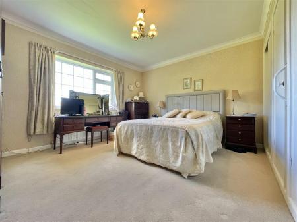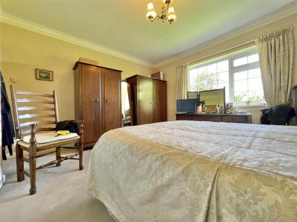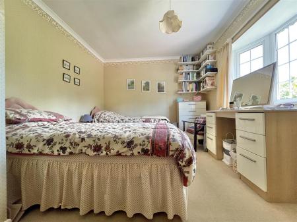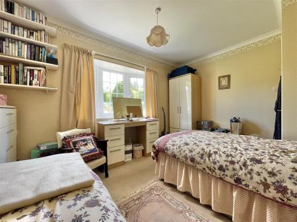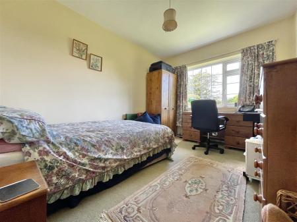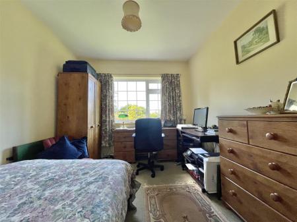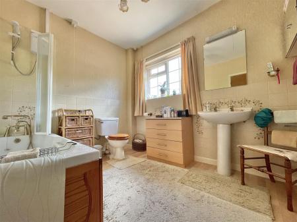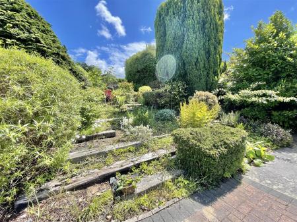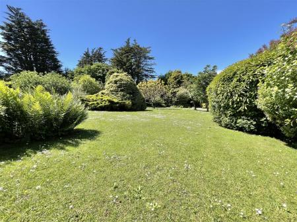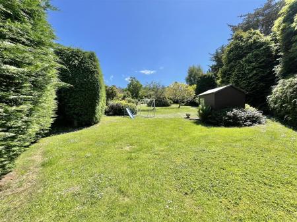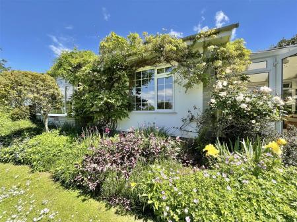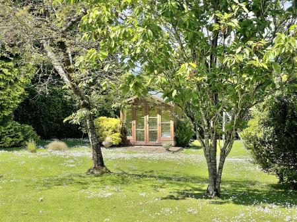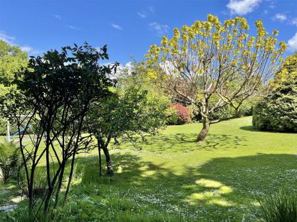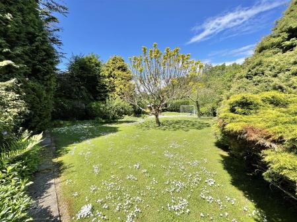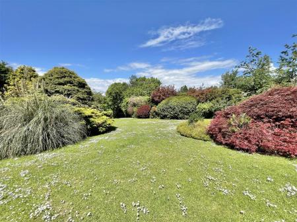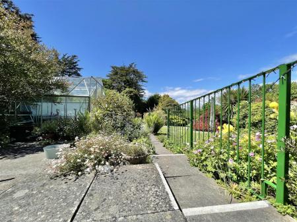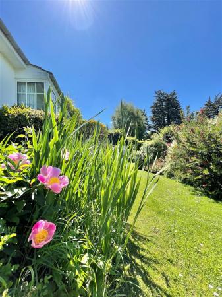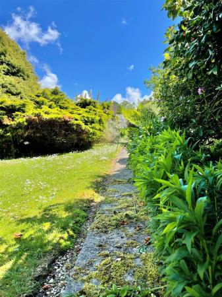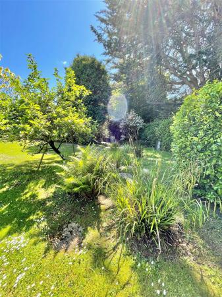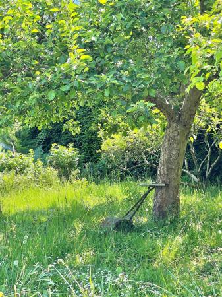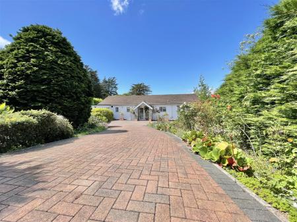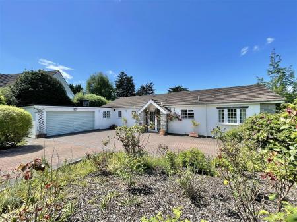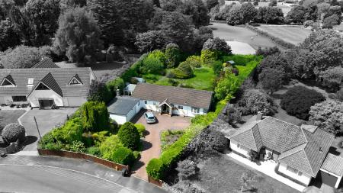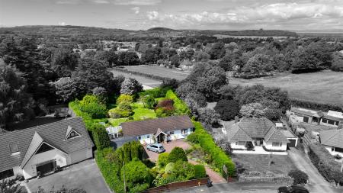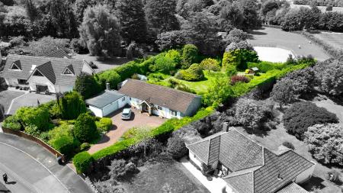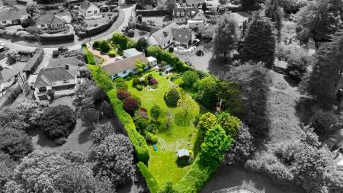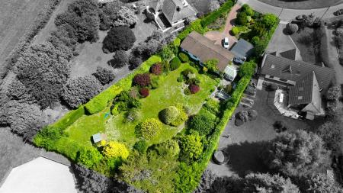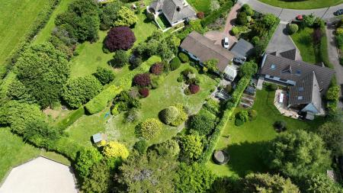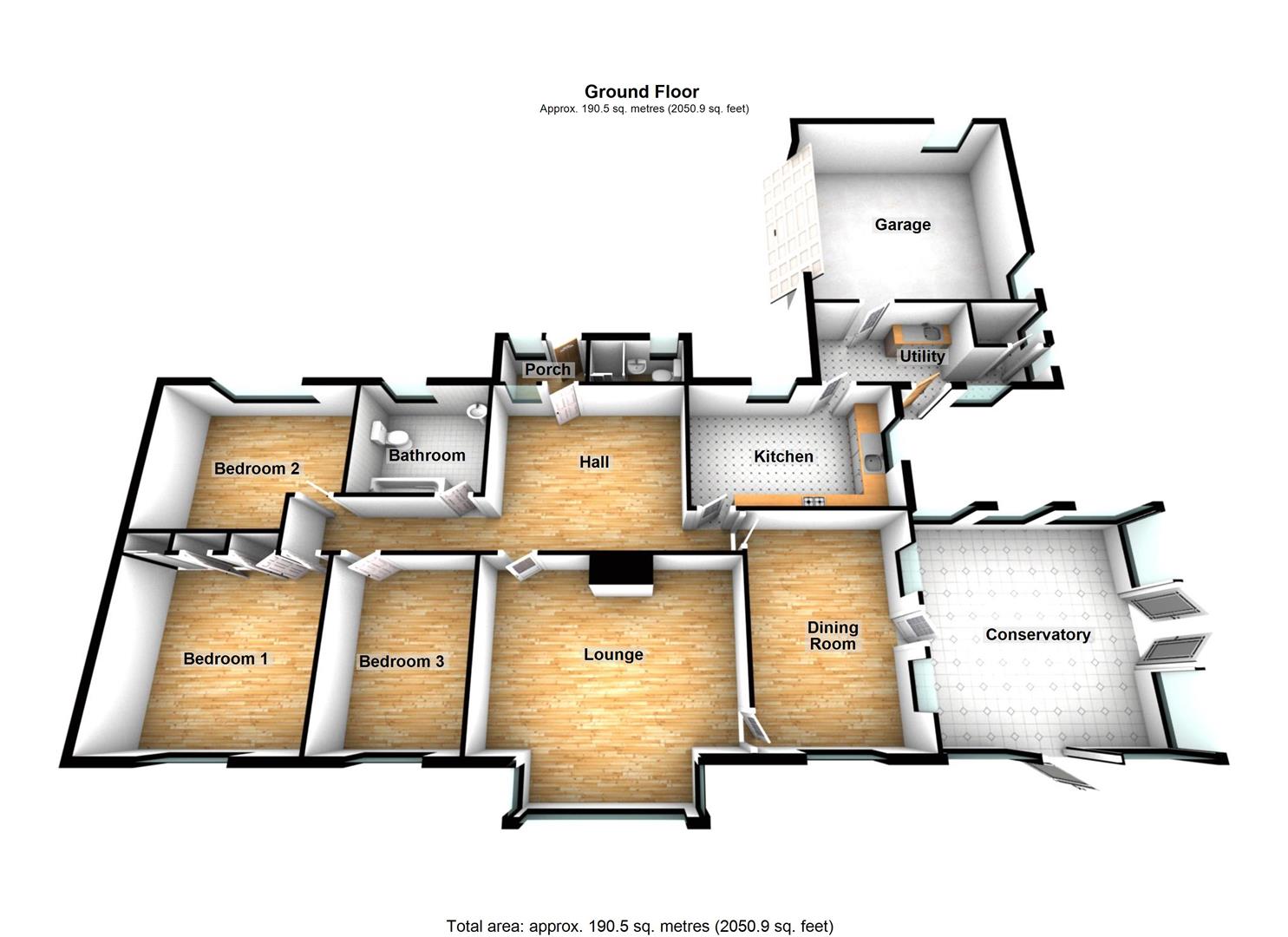- Council Tax Band E
- EPC TBC
3 Bedroom Bungalow for sale in Winscombe
*** INCREDIBLY RARE OPPORTUNITY *** WONDERFUL DETACHED BUNGLAOW THAT OCCUPIES AN IMPRESSIVE RURAL PLOT OF APPROXIMATELY 1/2 ACRE *** QUIET SOUGHT AFTER LOCATION *** 3 GOOD SIZED BEDROOMS *** LOUNGE *** DINING ROOM *** CONSERVATORY *** KITCHEN *** UTILITY *** SHOWER ROOM *** FAMILY BATHROOM *** DOUBLE GARAGE *** LARGE DRIVEWAY WITH PARKING FOR SEVERAL VEHICLES *** BEAUTIFUL WELL STOCKED AND ESTABLISHED GARDEN *** VERY CLOSE PROXIMITY TO SIDCOT SCHOOL AND LOCAL AMENITIES *** HUGE POTENTIAL TO EXTEND (SUBJECT TO THE NECESSARY PLANNING CONSENTS) *** EPC C*** COUNCIL TAX BAND E ***
Entrance Porch - Access to the property is via a UPVC glazed door leading into a porch which has quarry tile flooring, wall light and a glazed wooden door with large glazed side window to the main hallway.
Hallway - Featuring 2 ceiling lights, radiator, loft hatch giving access to the roof space, doors to bedrooms 1, 2 3 and the family bathroom, glazed door to the lounge, door to the cloakroom, the dining room and the kitchen.
. -
Lounge - 4.70m max x 4.80m max (15'5" max x 15'9" max) - A front aspect room with a large UPVC double glazed bay window overlooking the wonderful garden, 2 radiators, ceiling light, 4 wall lights, feature stone built fireplace housing a gas fire.
. -
. -
Dining Room - 4.67m x 3.35m (15'4" x 11') - A rear aspect room with a UPVC double glazed window, wooden flooring, radiator, ceiling light, glazed door back into the lounge and glazed door to the conservatory.
Conservatory - 4.22m x 3.48m (13'10" x 11'5") - Is built of a low level brick construction with UPVC double glazed windows and double glazed door to the garden.
Kitchen - 4.50m x 2.67m (14'9" x 8'9") - A rear and side aspect room with a UPVC double glazed window, ceiling spotlights, radiator, tiled flooring. The kitchen has been fitted with a range of base and eye level units with a rolled edge work surface over, eye level double oven and grill, an electric 4 ring hob with an extractor hood above, one and a half bowl stainless steel sink with mixer tap over, space for a table and chairs, door to the utility..
. -
Utility - A side and rear aspect room with UPVC double glazed windows and a UPVC double glazed door to the rear garden, space for a tall fridge freezer, stainless steel sink with cupboard above and below, space and plumbing for a washing machine. This room houses the wall mounted Worcester Boiler, doors to the garage and a WC.
Wc - Tiled flooring, ceiling light, low level WC.
Bedroom 1 - 4.19m x 3.71m (13'9" x 12'2") - A rear aspect room with a UPVC double glazed window overlooking the rear garden, ceiling light, built in wardrobes.
. -
Bedroom 2 - 4.24m max x 3.25m max (13'11" max x 10'8" max) - A front aspect room with a UPVC bay fronted double glazed window, ceiling light, radiator.
. -
Bedroom 3 - 3.78m x 2.82m (12'5" x 9'3") - A rear aspect room with a UPVC double glazed window overlooking the rear garden, ceiling light, radiator.
. -
Family Bathroom - 2.82m x 2.39m (9'3" x 7'10") - A front aspect room with a UPVC double glazed window, ceiling light, radiator, wood effect vinyl flooring, low level WC, pedestal wash hand basin, panel enclosed bath with Victorian style taps and housing a Triton electric shower.
Shower Room - A front aspect room with a UPVC double glazed window, tiled flooring, ceiling light, extractor fan, low level WC, pedestal wash hand basin, step in shower cubicle.
Rear Garden - Mainly laid to lawn, bordered by established hedges, the stunning rear garden incorporates a variety of mature flowers, shrubs and trees as well as a greenhouse and an area for growing vegetables. There is a patio area, perfect for outdoor furniture. A pathway leads to the very bottom of the garden where you will find a summerhouse. There are wooden gates both sides of the property giving you pedestrian access to the front.
. -
. -
. -
. -
Front Of Property - Access to the driveway is via double wrought iron gates leading you to the large driveway where there is parking for several vehicles. There are large flower, shrub and tree areas both sides of the driveway giving you a delightful array of colour. There are 2 outdoor lights.
Double Garage - Featuring an up and over metal door, the garage has both power and lighting.
Plot -
Important information
Property Ref: 59373_32792421
Similar Properties
6 Bedroom Detached House | £685,000
*** SPECTACULAR MODERN PROPERTY *** BEAUTIFULLY PRESENTED THROUGHOUT *** OVER 2800 SQ FT *** TUCKED AWAY IN A QUIET AND...
4 Bedroom House | £659,995
*** IF BROWSING ON YOUR PHONE, PLEASE DO CLICK ON THE 'VIDEO TOUR' TAB BELOW TO SEE OUR FABULOUS VIDEOS *** WONDERFULLY...
5 Bedroom House | £650,000
*** WOW *** WOW *** WOW *** BARGAIN OF THE CENTURY!!!!!!!!!! *** FIVE BEDROOM HOUSE WITH PADDOCK AND BEAUTIFUL DOUBLE GA...
5 Bedroom Detached Bungalow | £705,000
*** IF BROWSING ON YOUR PHONE, PLEASE CLICK ON THE 'VIDEO TOUR' TAB BELOW TO SEE OUR FABULOUS VIDEOS *** WHAT A TRULY SP...
5 Bedroom House | £795,000
*** IF BROWSING ON YOUR PHONE, PLEASE DO CLICK ON THE 'VIDEO TOUR' TAB BELOW TO SEE OUR FABULOUS VIDEOS *** WHAT AN ABSO...
4 Bedroom House | £800,000
*** IF BROWSING ON YOUR PHONE, PLEASE DO CLICK ON THE 'VIDEO TOUR' TAB BELOW TO SEE OUR FABULOUS VIDEOS *** THERE ARE NO...
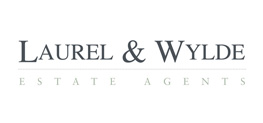
Laurel & Wylde (Cheddar)
Bath Street, Cheddar, Somerset, BS27 3AA
How much is your home worth?
Use our short form to request a valuation of your property.
Request a Valuation



