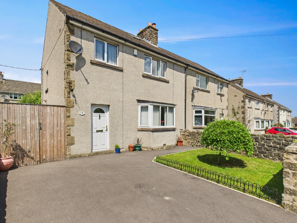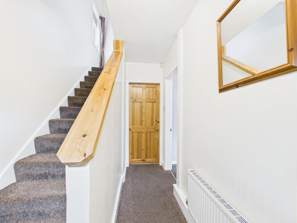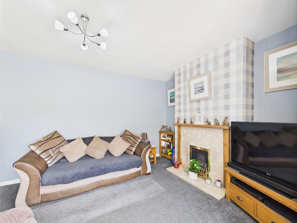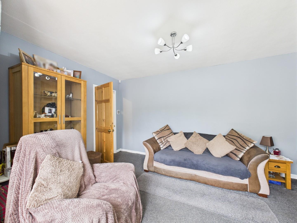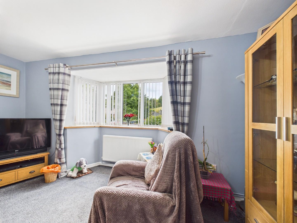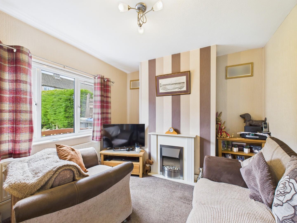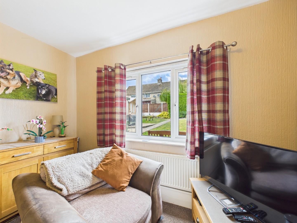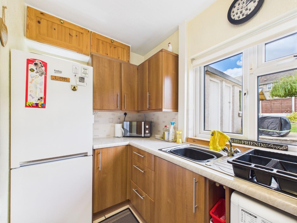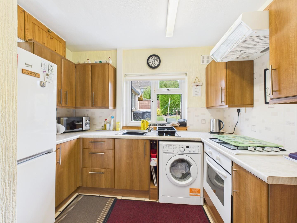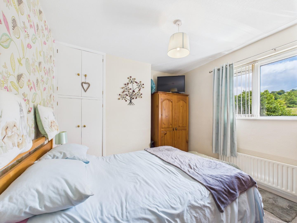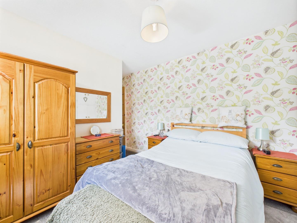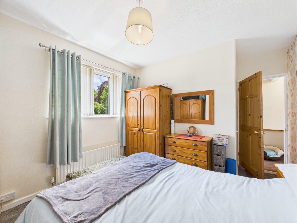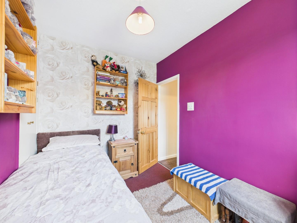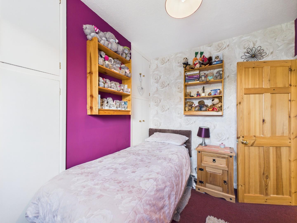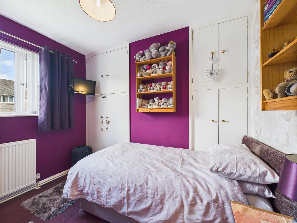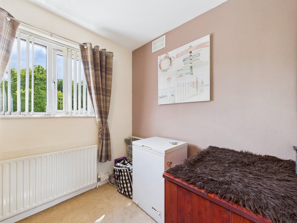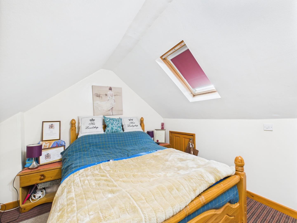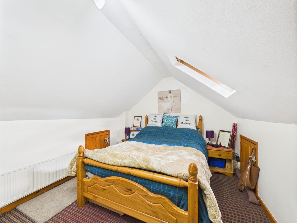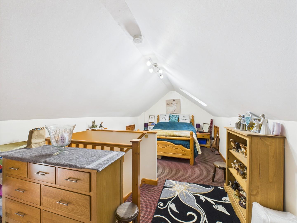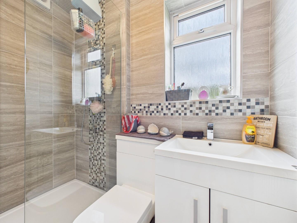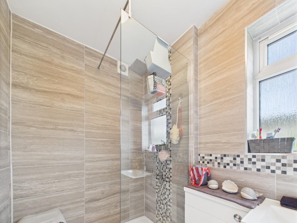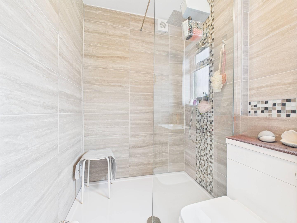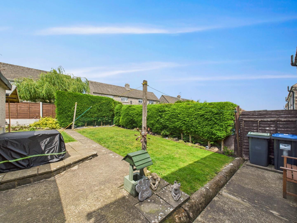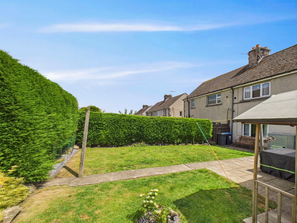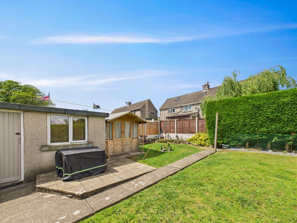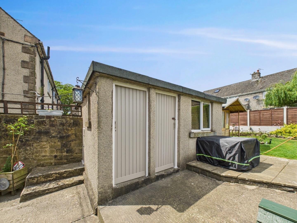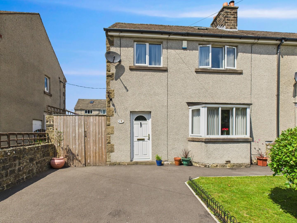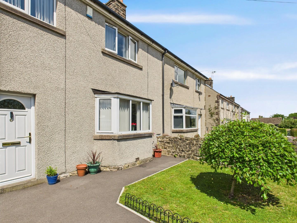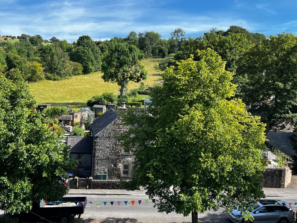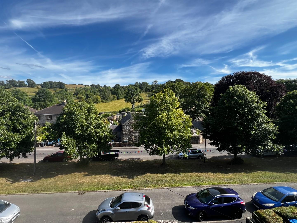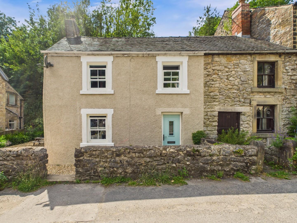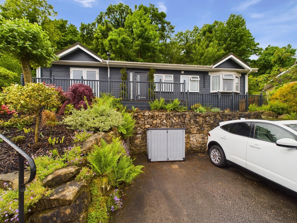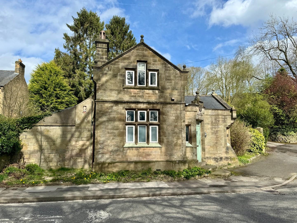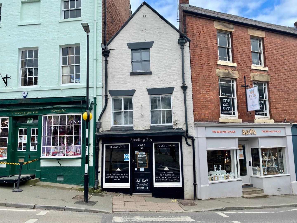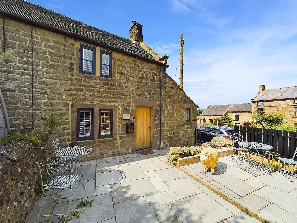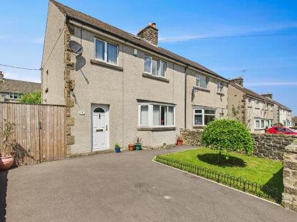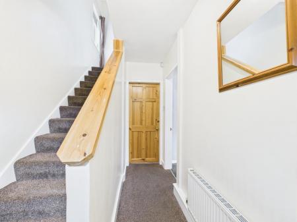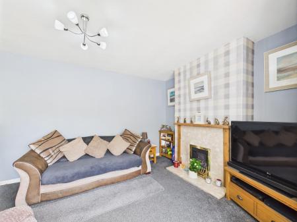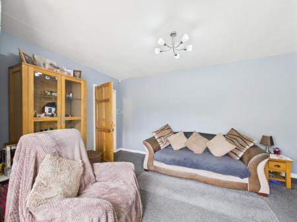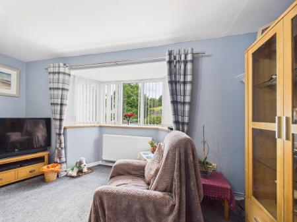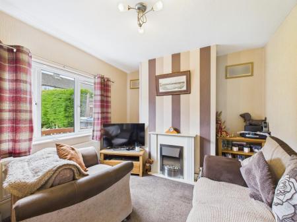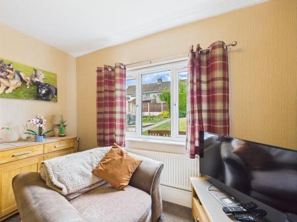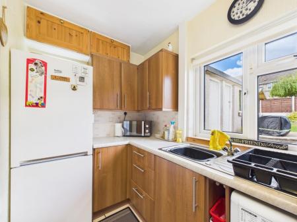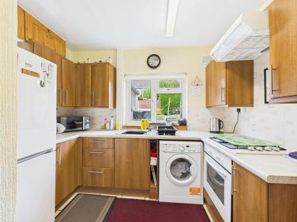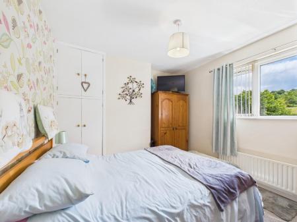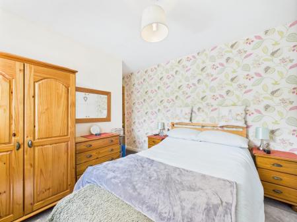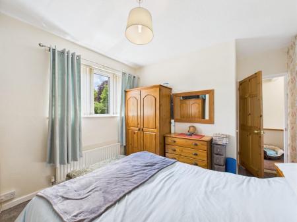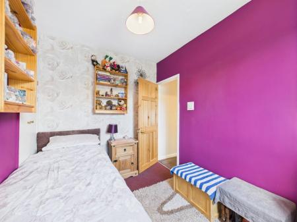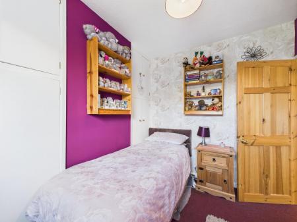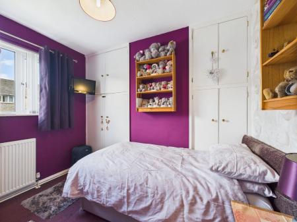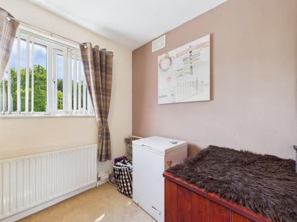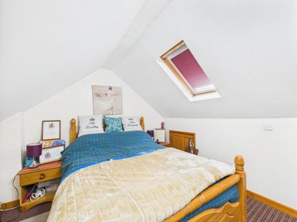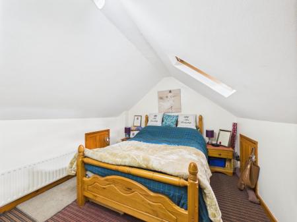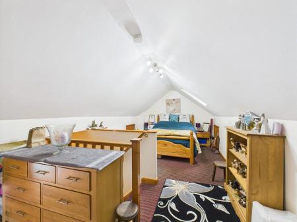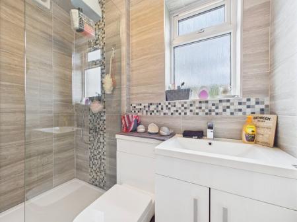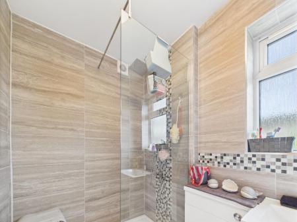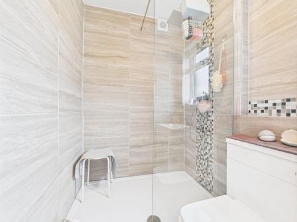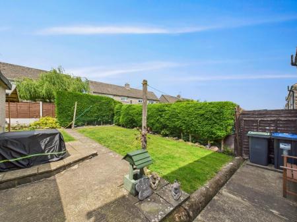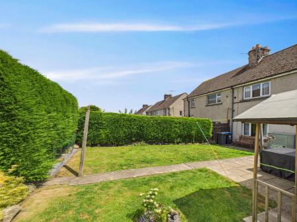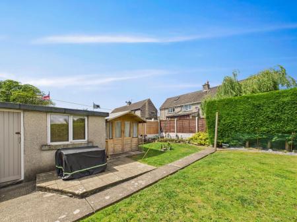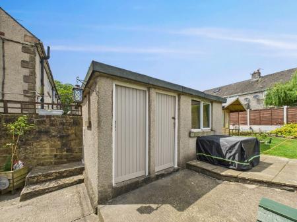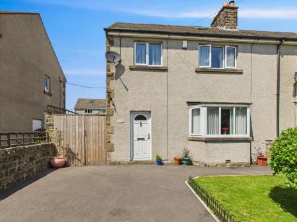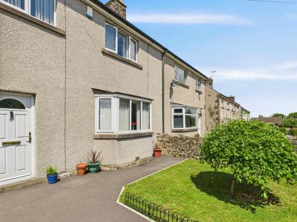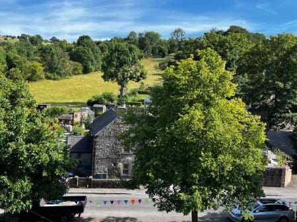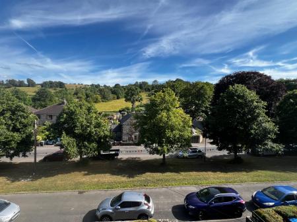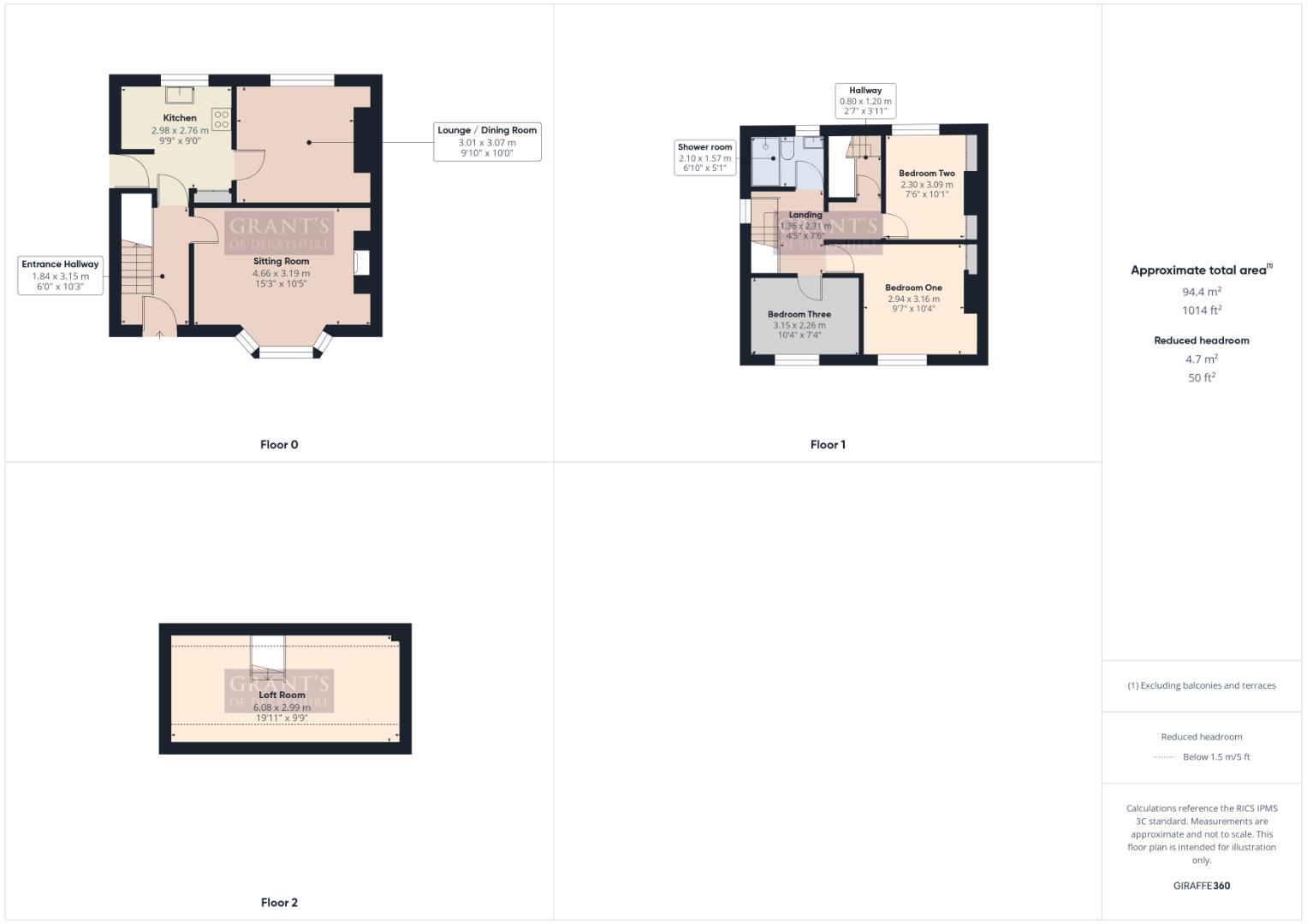- Three Bedrooms
- Semi-Detached Home
- Sought After Village Location
- UPVC and Double Glazing throughout
- Converted Loft Room
- Virtual Tour Available
- Viewing Highly Recommended
3 Bedroom Semi-Detached House for sale in Winster, Matlock
Grant's of Derbyshire are delighted to offer For Sale, this well presented three bedroom plus loft room, semi-detached home. This home is located in the sought after village of Winster and benefits from gas central heating and uPVC double glazing. The ground floor accommodation comprises; entrance hall, sitting room, kitchen and lounge / dining room. There are three bedrooms to the first floor and a family shower room. The loft has been converted and provides the home with a most useful, flexible space. Outside there is a garden and driveway to the front provides off street parking for two cars. At the rear of the home there is a good sized garden and patio area with useful outbuildings and external WC. Viewing Highly Recommended. Virtual Tour Available.
The Location - The conservation village of Winster is situated within the White Peak area of the Peak District National Park, it is a beautiful location, with a charming 17th century market house at its centre, and many more imposing 17th and 18th century houses throughout the village. The three main streets - Main Street, East Bank and West Bank are interconnected by alleyways known as 'ginnels' which are well worth exploring. The village of Winster is famous for its Morris dancers, the annual Shrove Tuesday pancake race, Wakes festivities in June and the Secret Gardens of Winster event in July. Within the village there is a well-stocked, community-owned general store incorporating a Post Office. There are two pubs, both serving food and traditional beer. You will also find a primary school, garage, church and chapels, medical centre and a newly refurbished village hall that hosts a range of activity groups. Bakewell, Matlock, Chatsworth House and the Peak Rail Heritage Railway are all nearby and, for keen walkers and cyclists, the Limestone Way runs along the edge of the village. The Tissington and High Peak Trails, with bike hire available, both lie less than 5 miles from the village, it is a wonderful base for exploring the Peak District. This property is located just a short walk from the centre of the village.
Ground Floor - The property is accessed via the recently installed tarmac driveway which leads up to a part glazed uPVC door, opening into the
Entrance Hallway - 1.84 x 3.15 (6'0" x 10'4") - With stairs on the left leading up to the first floor, the door to the right opens into the
Sitting Room - 4.66 x 3.19 (15'3" x 10'5") - A good sized reception room with plenty of natural light due to the large uPVC bay window to the front aspect. There is a coal-effect gas fire with marble hearth and wooden surround. TV point.
Kitchen - 2.98 x 2.76 (9'9" x 9'0") - This kitchen is fitted with a range of matching wood effect, wall base and drawer units, an electric oven with gas hob and extractor over. There is also a stainless steel inset sink with mixer tap and space for a washing machine and full size fridge. There is ceramic tiled flooring and a uPVC window to the rear aspect. Double doors open to reveal a useful unde4rstairs storage area. A door leads into the
Lounge / Dining Room - 3.01 x 3.07 (9'10" x 10'0") - Currently utilised as a second lounge but offering plenty of space for a dining table and chairs. There is stone-effect electric fire in an attractive wood surround and a large uPVC window to the rear aspect.
First Floor - Stairs ascending from the entrance hallway reach the landing where there is access to the three bedrooms, shower room and second floor.
Shower Room - 2.10 x 1.57 (6'10" x 5'1") - Stylishly tiled and fitted with a modern suite to include a walk-in shower enclosure, a dual flush WC and vanity wash basin with storage cupboard beneath, ideal for the storage for toiletries etc.
Bedroom One - 2.94 x 3.16 (9'7" x 10'4") - A good sized double bedroom with a uPVC window to the front aspect.
Bedroom Two - 3.15 x 2.26 (10'4" x 7'4") - With two built-in wardrobes and a uPVC window to the rear aspect.
Bedroom Three - 2.30 x 3.09 (7'6" x 10'1") - A single bedroom with a uPVC window to the front aspect.
Second Floor - Stairs ascending from the first floor reach the
Loft Room - 6.08 x 2.99 (19'11" x 9'9") - A superb addition to the home offering additional space, ideal as a games room or home office. There is storage into the eaves also.
Outside & Parking - To the front of the property there is a tarmac driveway with space for two cars as well as a small area of lawn with a central ornamental tree and enclosed by stone walling.. A pathway to the side via a sturdy wooden gate leads around to the rear garden where we find a paved patio area, ideal for sitting out and warm weather dining.. This leads on to a good sized lawned garden enclosed by mature hedgerow and timber fencing and overall, offers a good deal of privacy. There is a useful outbuilding, ideal for household storage and an external WC. A wooden summerhouse is available by separate negotiation.
Council Tax Information - We are informed by Derbyshire Dales District Council that this home falls within Council Tax Band C which is currently �2073 per annum.
The annual Council Tax charge has been supplied in good faith by the property owner and is for the tax year 2025/2026. It will likely be reviewed and changed by the Local Authority the following tax year and will be subject to an increase after the end of March.
Directional Notes - From our office on St John Street in Wirksworth, proceed in the direction of Cromford. As you descend the hill to Cromford Market Place, turn left onto Water Lane just before The Greyhound Hotel and proceed in the direction of Newhaven and Buxton. Follow the Via Gellia Rd (A5012) for 4 miles and then turn right at the Holly Bush pub on to the B5056 heading for Bakewell. After about 2 miles take the right hand turn as signposted for Winster and follow the road down West Bank. Turn right onto Main Street and continue until turning left onto Leacroft Road, the property will be found on your left hand side.
Local Occupancy Clause - The Derbyshire Dales Occupancy Clause refers to restrictions placed on the deeds of properties situated within the Peak District National Park. The clause applies to former council owned properties that have passed into private ownership through 'right to buy', discounted properties and other schemes under Section 37 of the Housing Act 1985.
Under the Housing Act 1985, the effect of these restrictions mean that the purchaser must meet certain criteria to be allowed to buy the property. This can also affect the selling of the property as fewer people may meet the criteria and be able to buy it. Buyers will also need a letter from the District Council stating that they either meet the specified criteria or that they have been granted permission to purchase the property.
The Derbyshire Clause is permanent and stays with the property on any subsequent sale. Therefore, any future purchasers must also satisfy the same criteria or obtain permission from the District Council.
There are currently 863 properties within the Derbyshire Dales District which contain the Derbyshire Clause that are former District Council properties within the Peak District National Park boundary.
Buying a property with a Derbyshire Clause
The District Council will automatically give consent to buy a property with a Derbyshire Clause where:
The buyer has had their only or principal home in Derbyshire or the Peak District National Park for a continuous period of three years immediately before completion of the sale.
The buyer has had their place of work in Derbyshire or the Peak District National Park for a continuous period of three years immediately before completion of the sale.
The buyer has a local connection to Derbyshire or the Peak District and is returning to the area to care for another relative or to be cared for by a relative.
The buyer is a member of the armed forces with a local connection to Derbyshire or the Peak District who is returning to live in the area.
The buyer is a registered social housing provider whose stated aim is to provide housing for those satisfying the qualifying criteria.
Having a local connection means that you have lived in Derbyshire or the Peak District for three out of the past ten years or that you have immediate family who have lived in the area continuously for the past three years. All other cases will be referred to the Director of Housing for the exercise of their discretion. When applying for consent the proposed purchaser should supply sufficient evidence to support their request. Examples include Council Tax or utilities bills, bank or credit card statements and signed contracts of employment.
Property Ref: 26215_34030825
Similar Properties
Yeoman Street, Bonsall, Matlock
3 Bedroom Cottage | Offers in region of £285,000
We're delighted to present for sale this stunning three-bedroom semi-detached cottage, ideally situated in the heart of...
Alsop Lane, Whatstandwell, Matlock
2 Bedroom Park Home | Offers in region of £285,000
Grant's of Derbyshire are delighted to offer For Sale, this extremely well presented, two double bedroom park lodge, set...
2 Bedroom Detached House | Offers in region of £285,000
This charming two bedroom, detached, stone built home is now available For Sale in the much sought after town of Darley...
2 Bedroom Townhouse | Offers in region of £294,000
We are delighted to offer For Sale, this town centre, three storey character town house with substantial 2 bedroom livin...
2 Bedroom Commercial Property | Offers in region of £294,000
We are delighted to offer For Sale, this town centre, three storey character town house with substantial 2 bedroom livin...
2 Bedroom Cottage | Offers in region of £299,995
We are delighted to offer For Sale, this most unique and impressive Grade II listed duo of cottages, located in this sou...

Grants of Derbyshire (Wirksworth)
6 Market Place, Wirksworth, Derbyshire, DE4 4ET
How much is your home worth?
Use our short form to request a valuation of your property.
Request a Valuation
