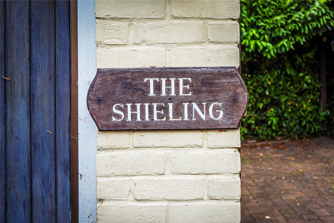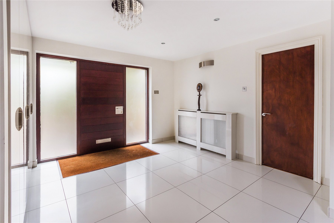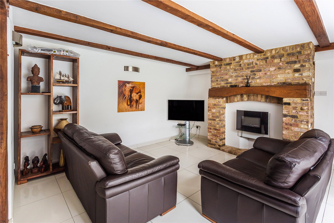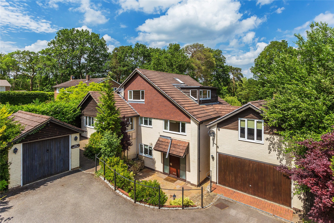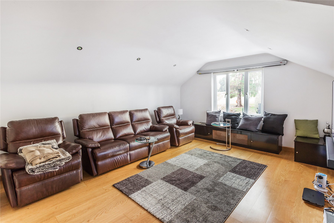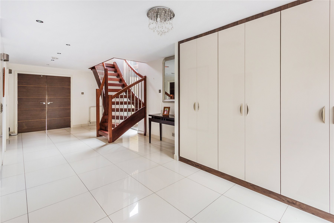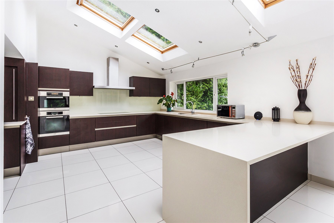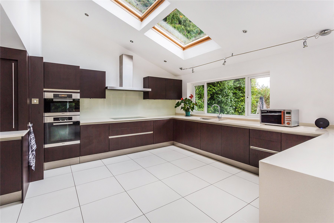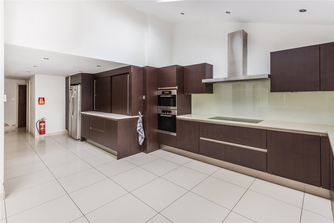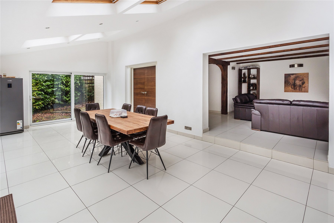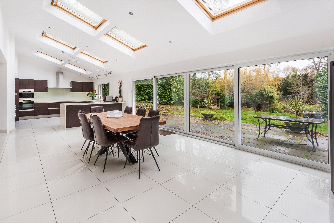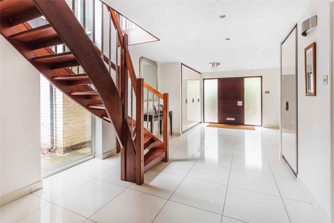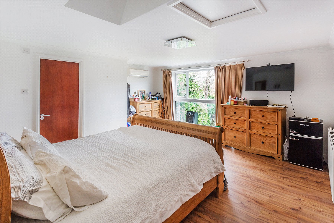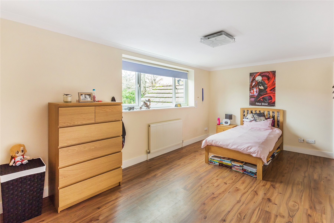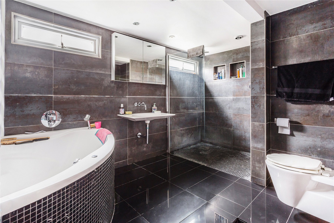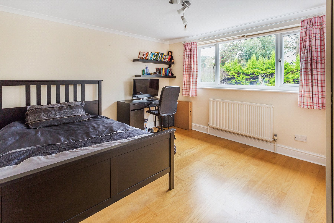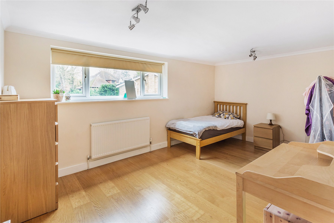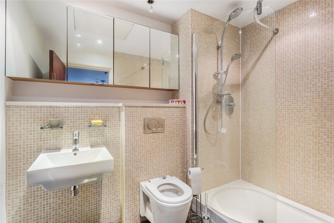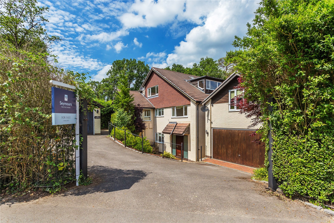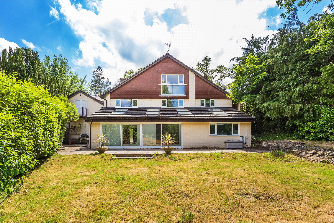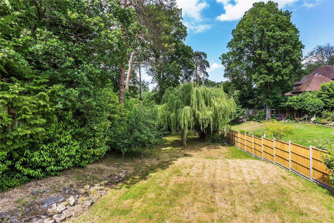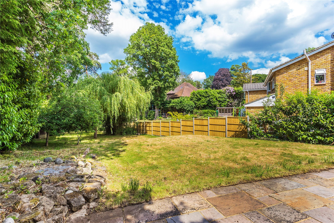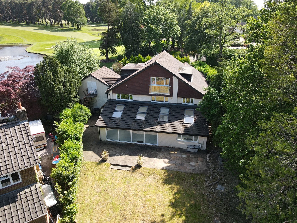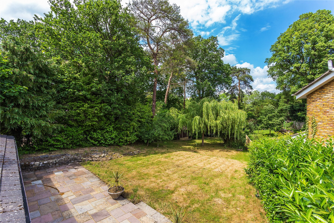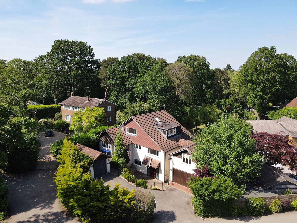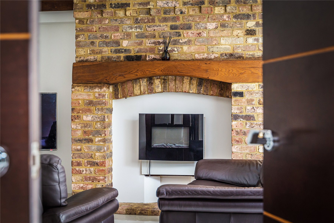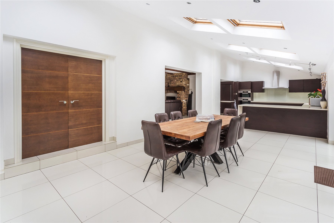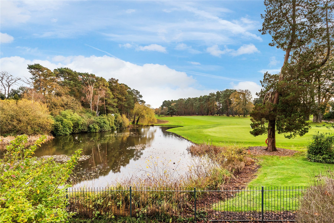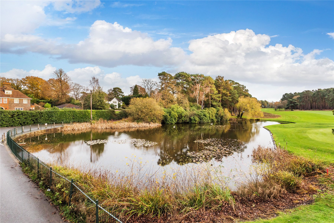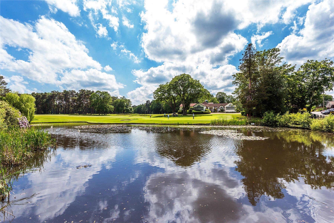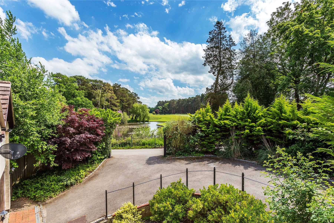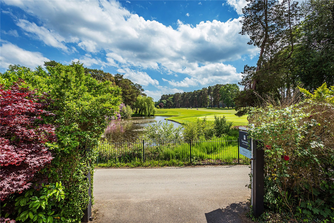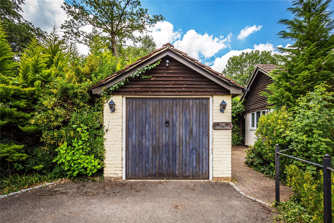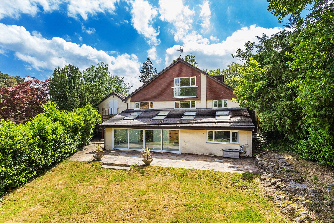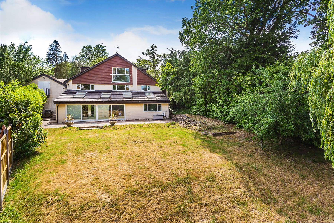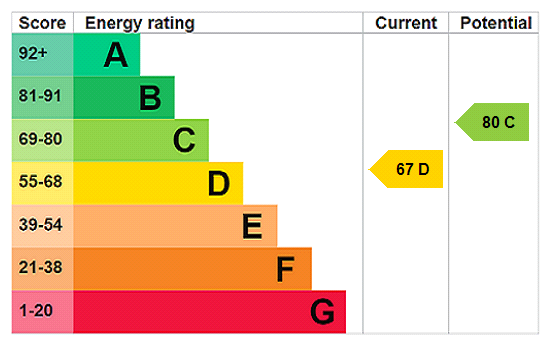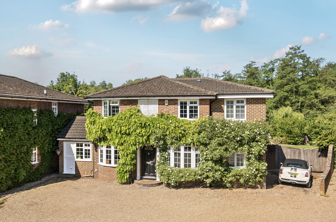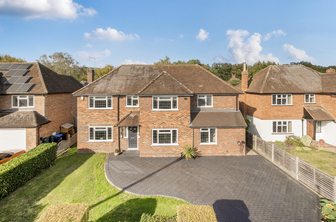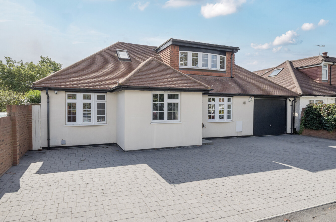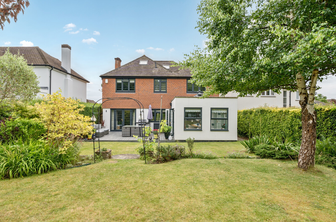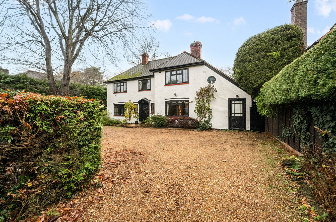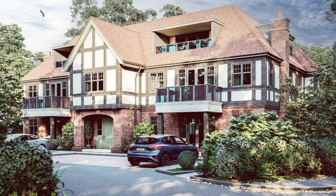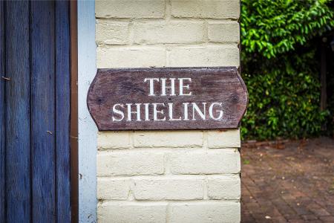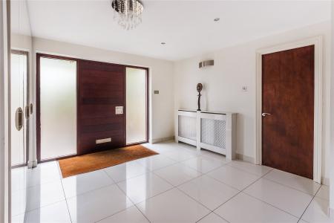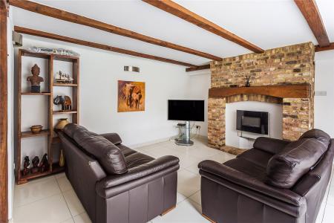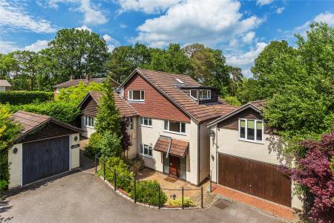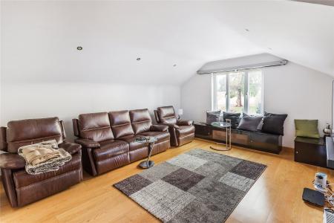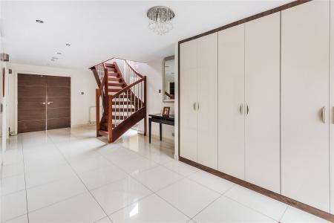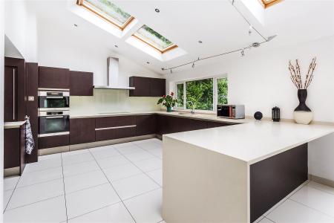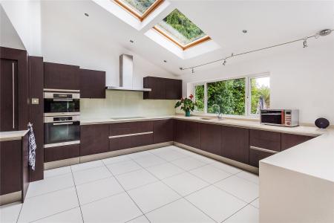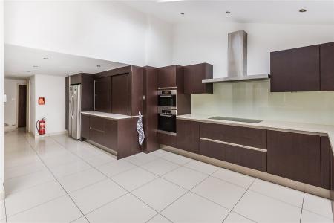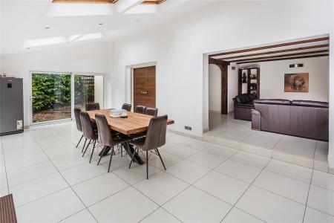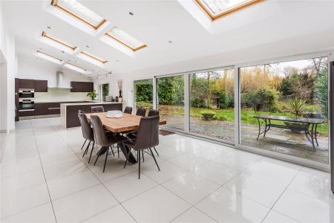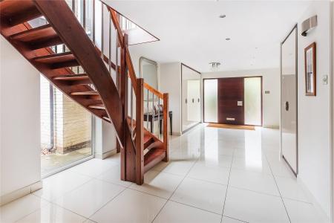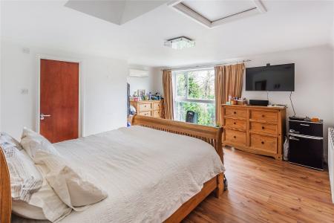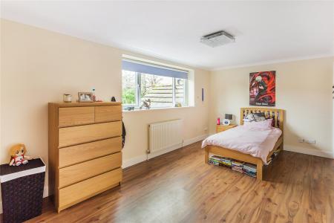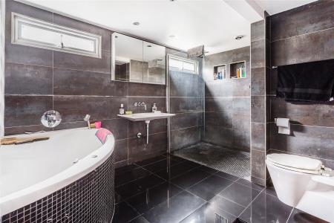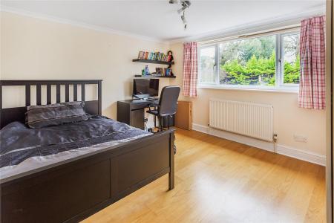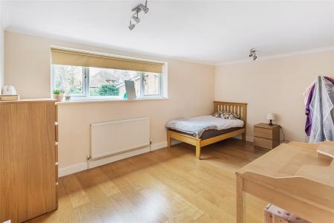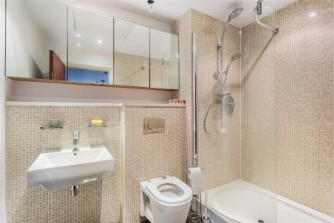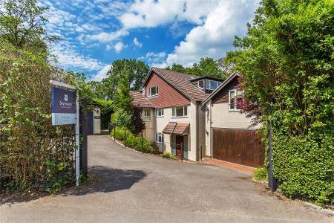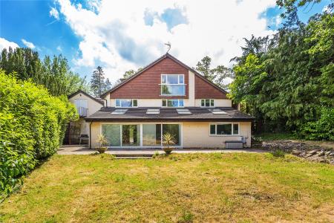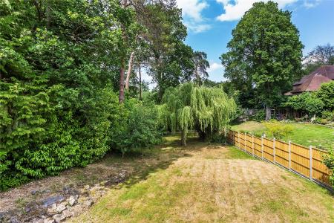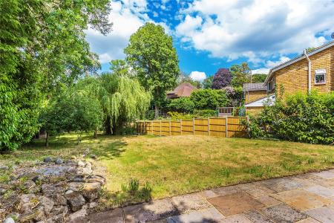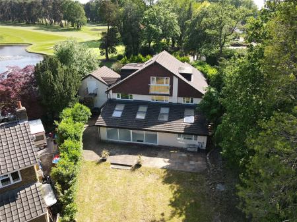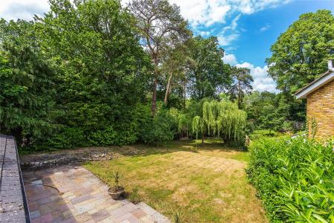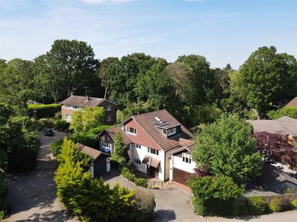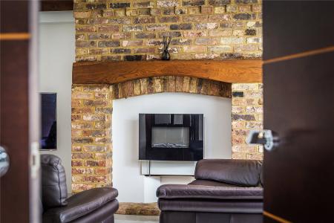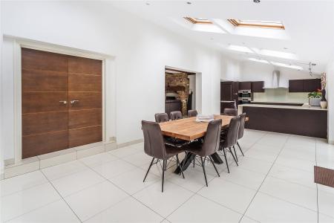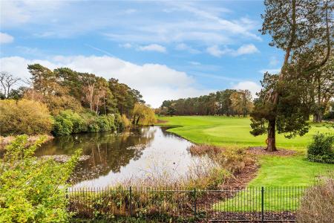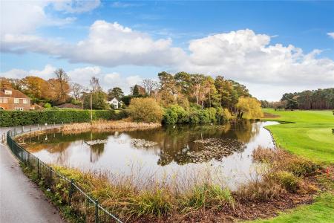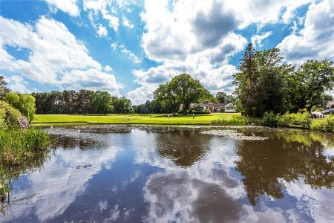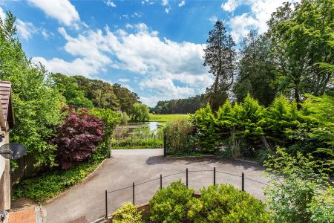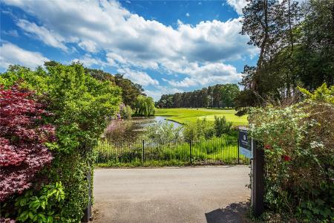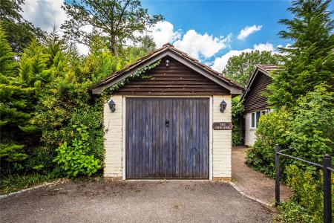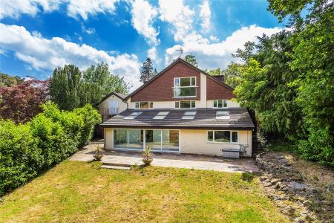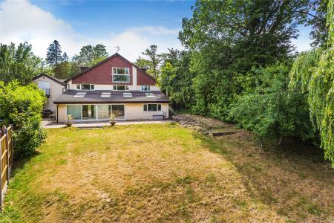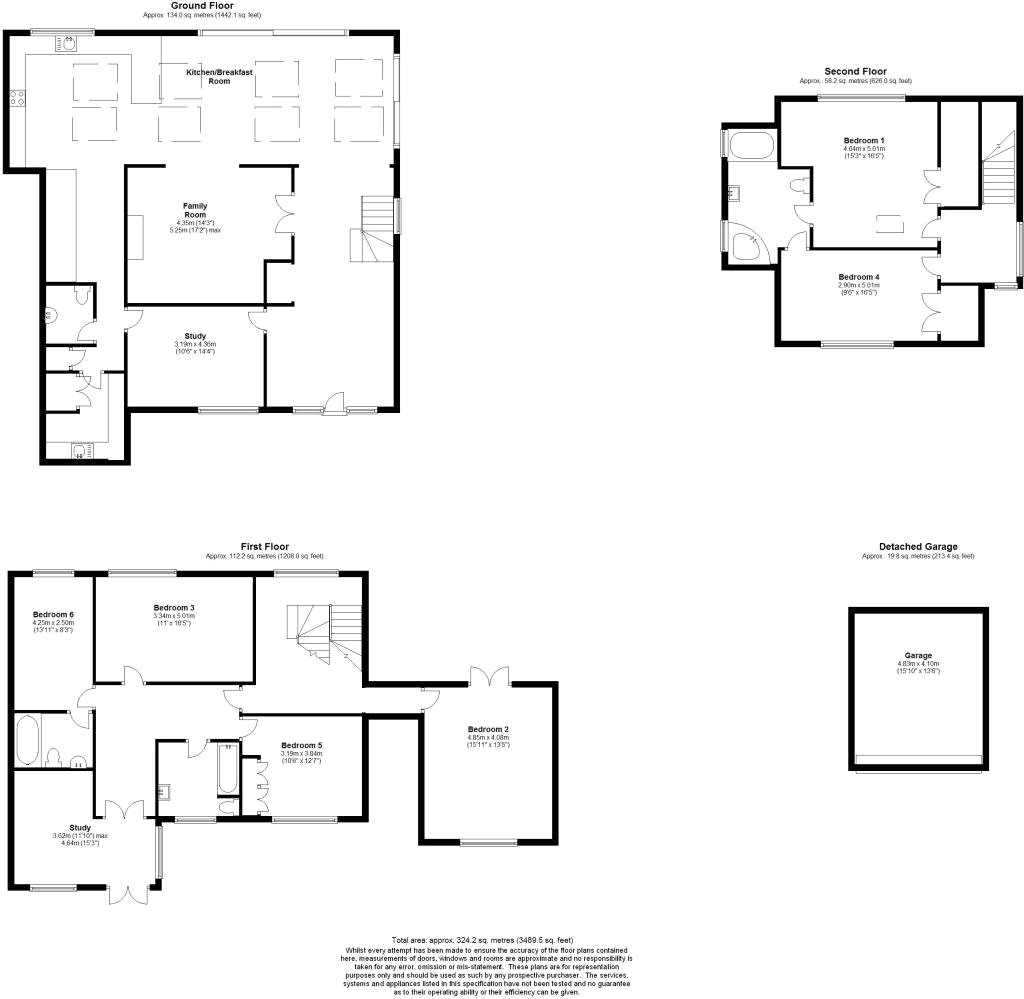6 Bedroom Detached House for sale in Woking
Sleek, stylish and spacious, behind an attractive traditional facade lies the contemporary brilliance of a sophisticated family home that offers a superb work/life balance. Situated around the picturesque scenery and ponds of Woking Golf Club on a prized no-through road in Hook Heath, this exceptional property demonstrates an attention to detail and a hugely versatile layout that includes a stunning kitchen/breakfast room, a family room with exposed timber beams and fireplace, along with both a ground and first floor study.
Instantly generating a superior sense of style and space, the notably sized entrance hallway offers a superb introduction to this spacious family home. The considered clean line design scheme of its crisp white walls and tiled floor along with the feature rich tones of its doorways and eye-catching staircase flow throughout the majority of the expansive ground floor providing a subtle and cohesive backdrop.
Stretching out across the full width of the house, a magnificent kitchen/breakfast room is without question the heart and central hub of this home. Beautifully lit by an abundance of skylights, double aspect sliding doors and full height windows that offer views of the gardens and make it easy to step outside for meals on the patio, its extensive footprint creates a fabulous amount of space for family meals, entertaining friends and celebrations. Fully fitted with refined dark wood handle-less cabinets housing first class Miele appliances the superbly appointed and proportioned kitchen has everything a modern household could wish for. Pale Silestone countertops supply an admirable amount of workspace, wrapping around to form a deep breakfast bar that both delineates the room and adds to the sociable feel, while the easy flowing layout discreetly leads you to further storage, a utility room and cloakroom.
Fluid and flexible, a wide archway opens onto a family room that offers a charming twist to the contemporary design scheme. Beneath timber beams, an exposed brick chimney breast with a stylish fireplace is a cosy focal point to a room that gives the perfect excuse to relax and spend time together. Highly versatile, the adjacent study is currently configured as a bedroom.
The striking staircase of the entrance hall curves its way past fantastic double height windows to a first floor that adds to the versatility of this Hook Heath home with a superb amount of flexible family and guest accommodation. Four double bedrooms are equally well-presented blending engineered wood floors, leafy vistas and a lovely flow of natural light, and whilst one includes French doors that offer easy access to the garden, another benefits from tasteful fitted wardrobes. A double aspect study with French doors of its own produces a generous amount of space for anyone who works from home. With modern wall-hung suites and full size baths with overhead showers, two impressively sized family bathrooms lend plenty of convenience for a busy household.
Upstairs on the top floor natural light tumbles into the principal bedroom through perfectly placed full height windows that give views of the surrounding greenery, engendering a hugely calm and peaceful feel. The adjacent double bedroom looks out towards the idyllic pond and grounds of the golf club. Both rooms have ample storage, and share an enviable en suite bathroom that provides a decadent and spa-like feel with its sultry slate tiles, large wet-room shower, and corner bath.
Encompassed by majestic firs and statuesque trees, the large rear garden of this designer home conjures a wonderful rural idyll with a classic English garden feel. A broad paved patio stretches out across the house to give a tremendous place to entertain friends or simply sit back and admire your surroundings. Bordered by tall bamboo and mature shrubs, the deceptively long lawn reaches out in front of you leading the way to a timber outhouse and a magical amount of space for children to explore and play.
Set back from the pond and grounds of the golf club on an attractive and exclusive road that gives an enticing first impression, a sweeping driveway and detached garage host plenty of off-road parking, while well-planted shrubs and trees add colour and interest to the facade throughout the seasons.
Important Information
- This is a Freehold property.
Property Ref: 57181_WOK201053
Similar Properties
4 Bedroom Detached House | Guide Price £1,150,000
Set in a picturesque rural setting, this impressive detached family home offers the perfect blend of modern living and c...
3 Bedroom Detached House | Guide Price £1,150,000
Set in a picturesque rural location, this beautifully extended modern detached home offers an exceptional blend of conte...
5 Bedroom Detached House | Guide Price £1,125,000
Exceptional Five-Bedroom Detached Chalet Bungalow in a Prime LocationLocated in a highly sought-after neighbourhood, thi...
5 Bedroom Detached House | Guide Price £1,200,000
Set within a desirable cul-de-sac in a highly sought-after location, this exceptional modern detached home offers the pi...
4 Bedroom Detached House | Guide Price £1,200,000
Set in the superb and highly sought-after location of Hook Heath, Woking, this delightful detached home blends countrysi...
3 Bedroom Apartment | Guide Price £1,250,000
Number 7 at Ashbourne House is the pinnacle of luxury living – a beautifully designed three-bedroom penthouse occup...
How much is your home worth?
Use our short form to request a valuation of your property.
Request a Valuation

