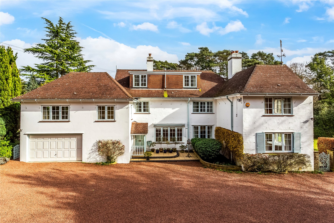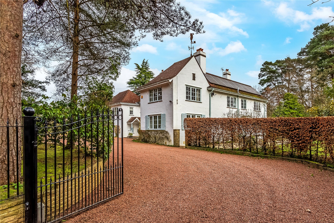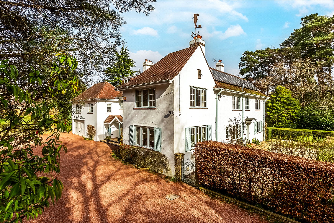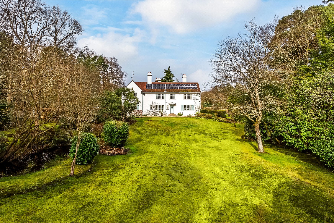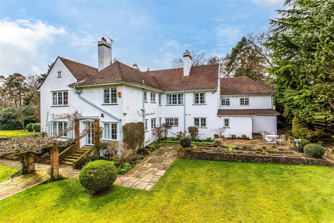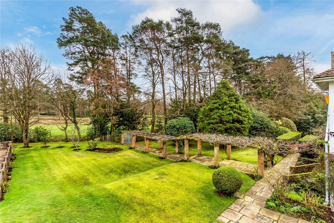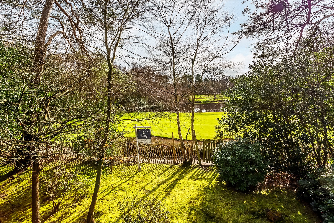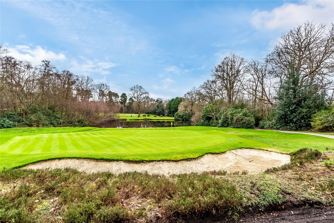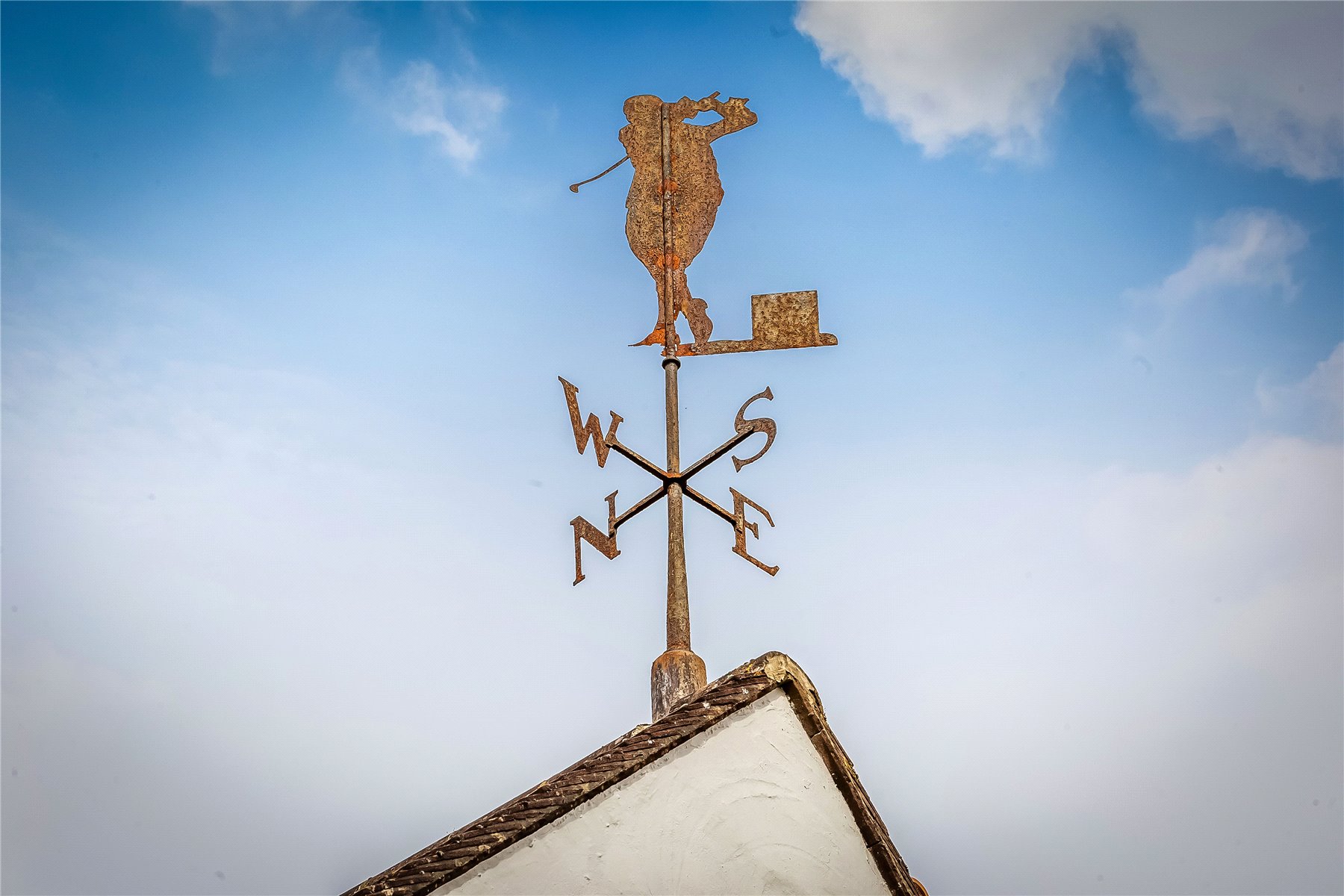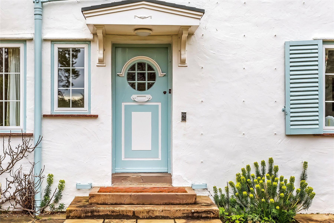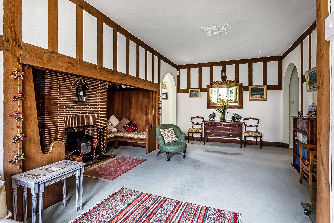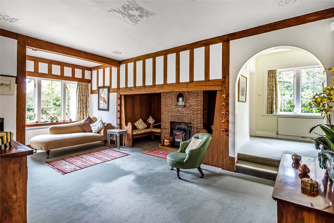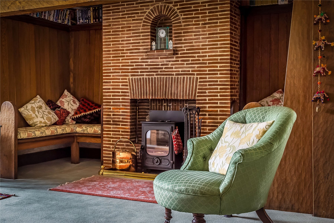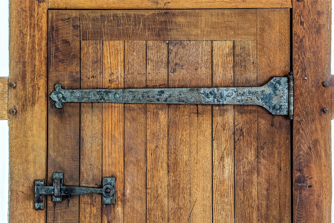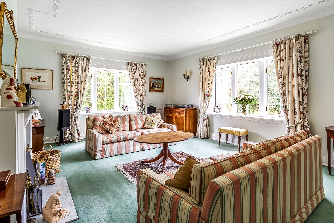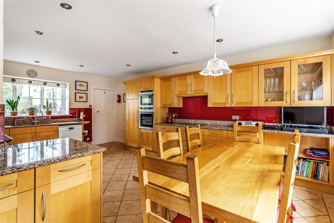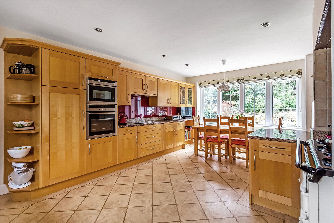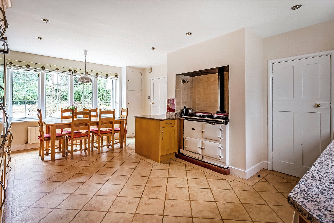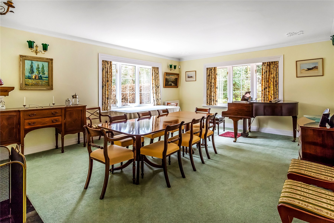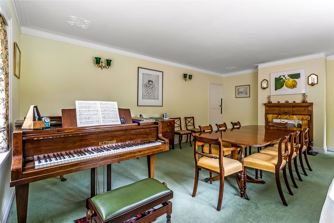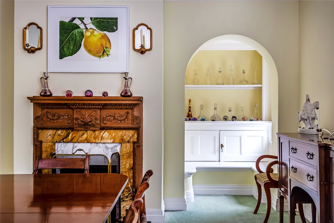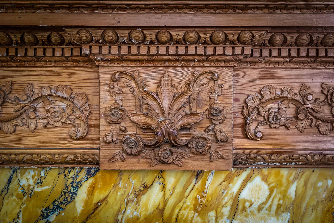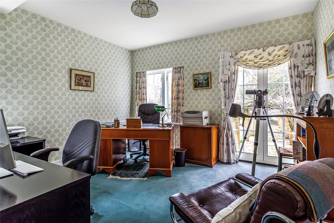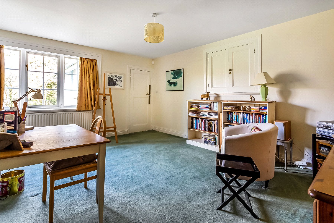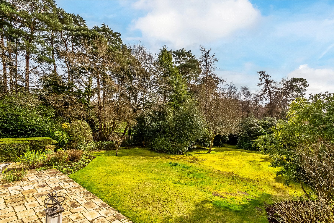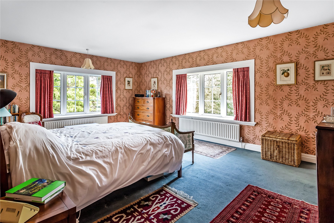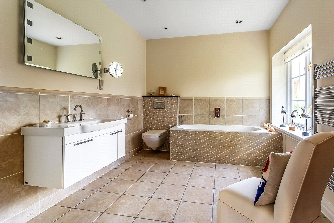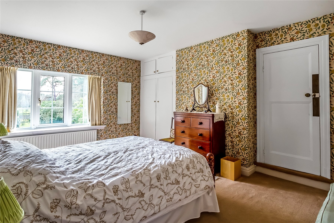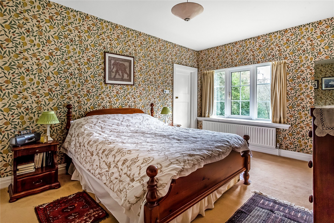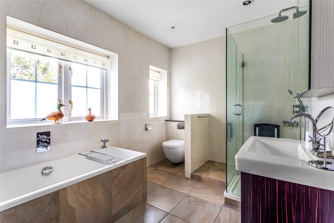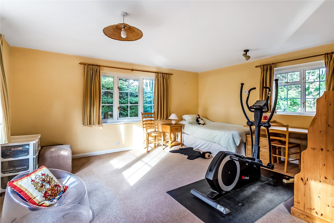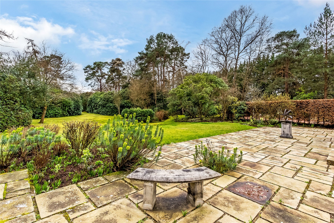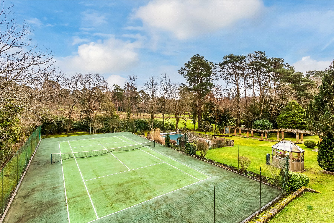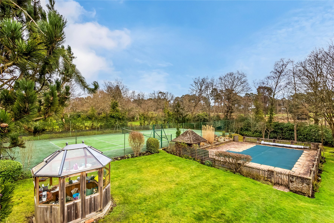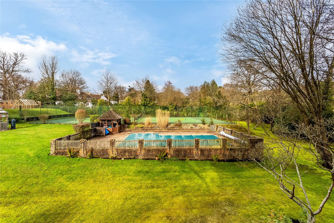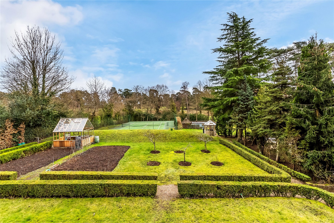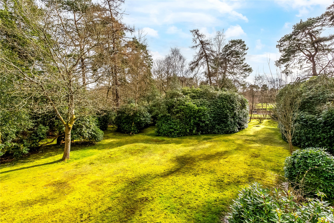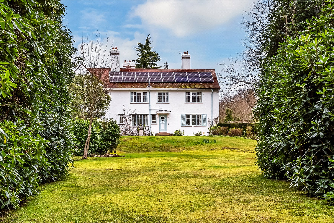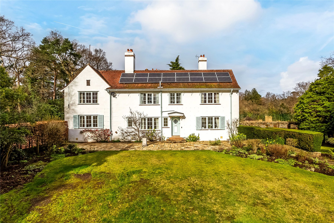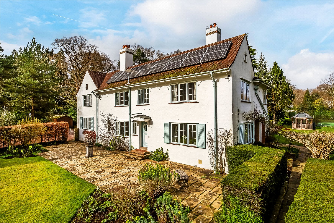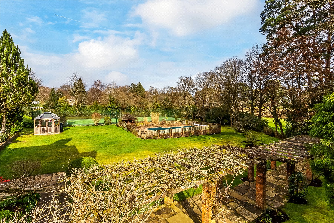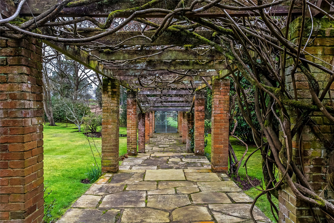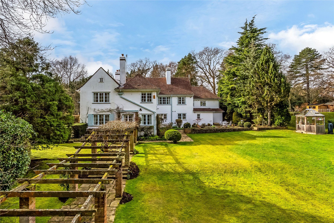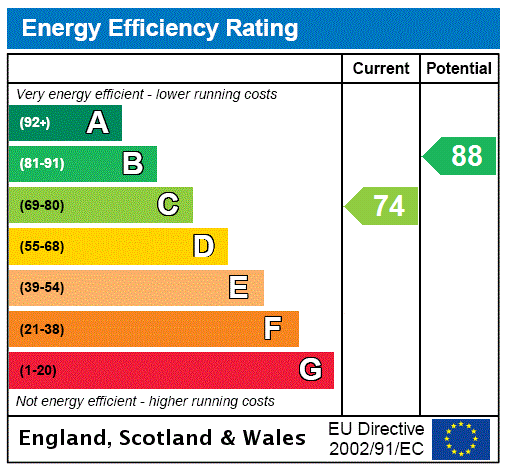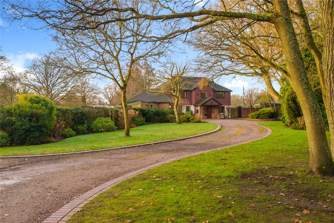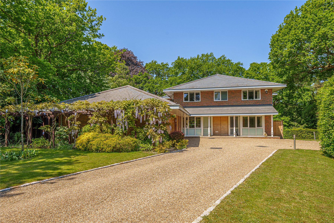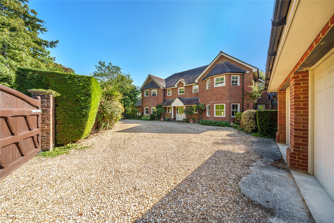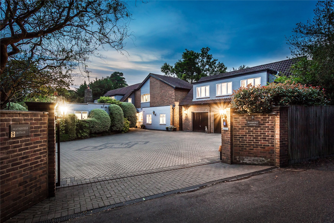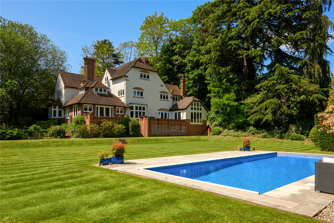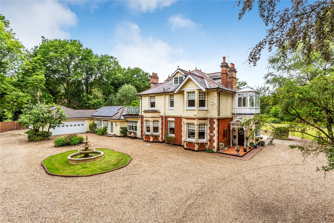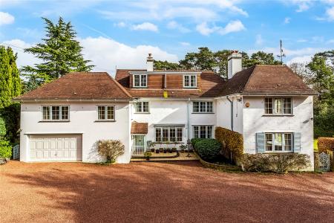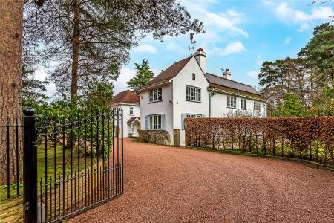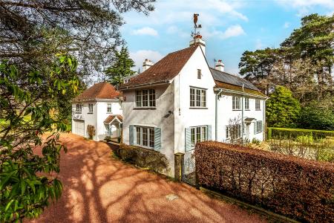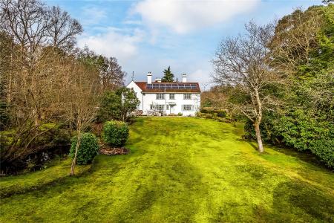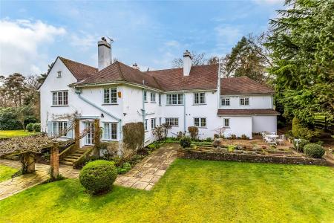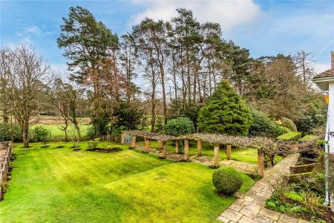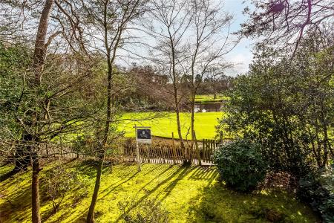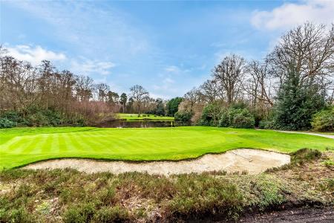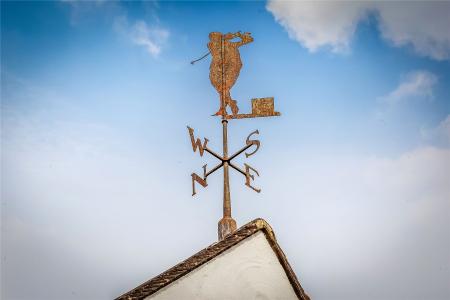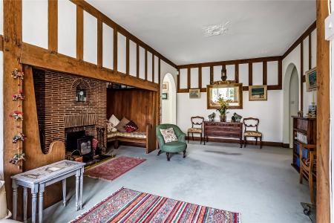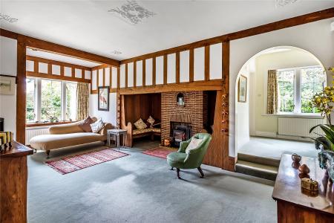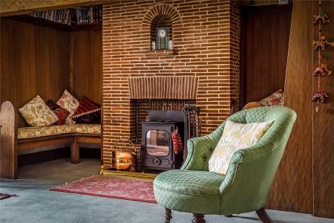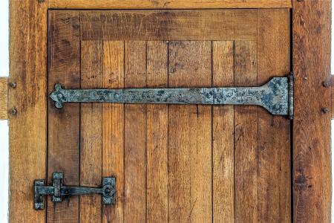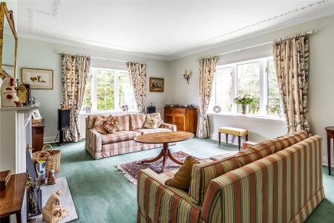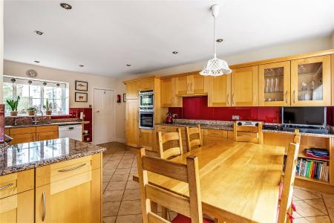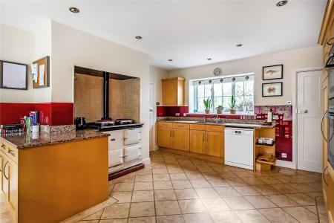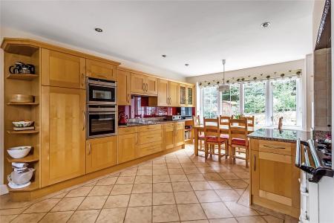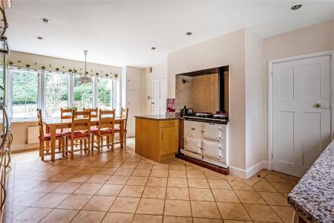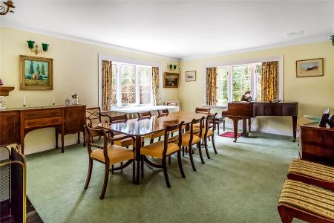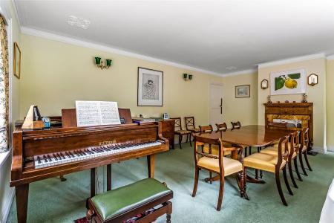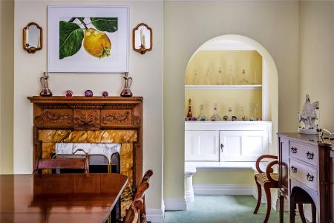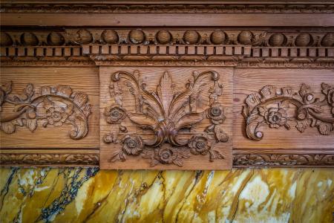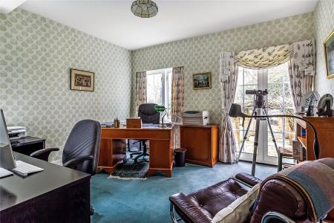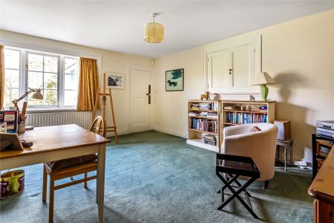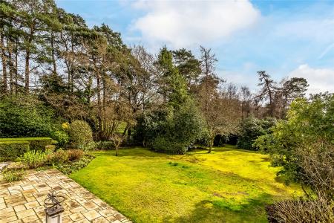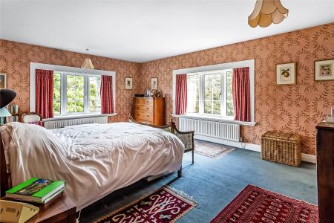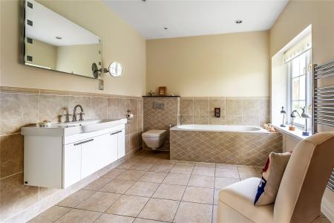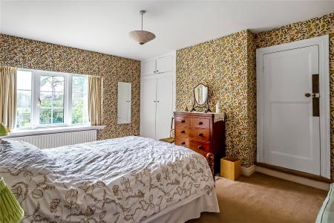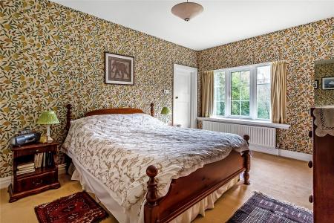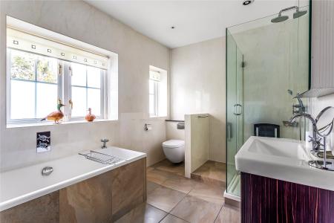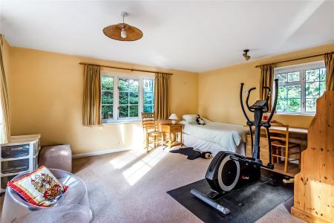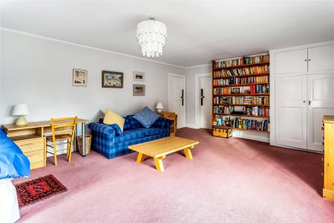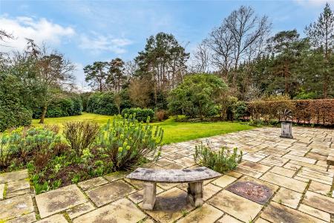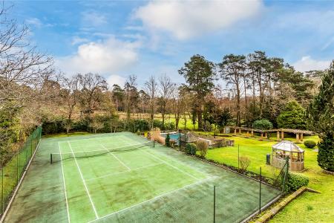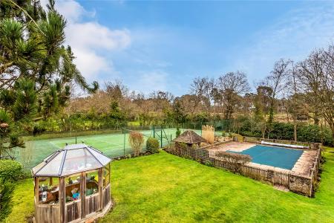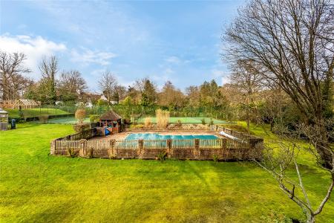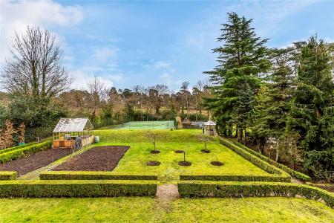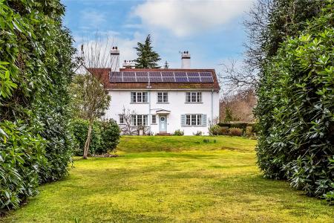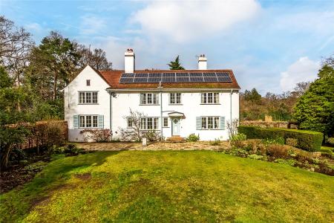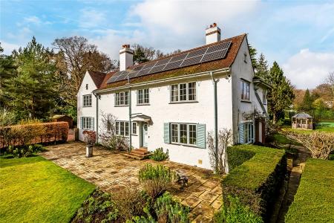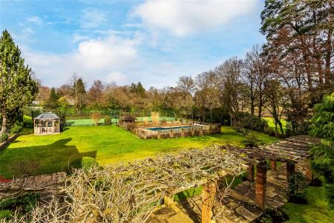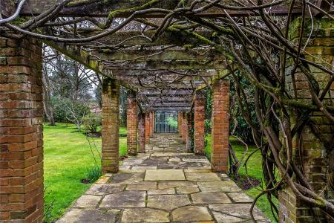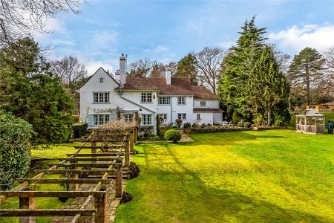8 Bedroom Detached House for sale in Woking
For golfers, gardeners and lovers of heritage homes, The House on the Green offers an exceptionally rare opportunity. Set within 2 acres of breathtaking gated grounds that offer private direct access to Worplesdon Golf Club, it was built and designed by the renowned Ernest George during his Presidency of RIBA in 1909. A magnificent 5227sq ft layout combines an inglenook fireplace with an elegant aesthetic, solar panels, a trio of reception rooms, a study and wine store. Outside, beautiful gardens have tennis courts and an outdoor pool with an air source heat pump.
In a rarely available location, The House on the Green has been a cherished home to the same family for 30 years. this quintessential English country home occupies a supremely tranquil and idyllic position. From its magnificent inglenook fireplace to the glorious gardens that provide private direct access to the 15th fairway and 10th green of Worplesdon Golf Club, every aspect generates an enviable quality of life.
Step inside and you'll find a superbly spacious layout of circa 5227sq ft extending over three storeys, exuding an immense amount of character. Classically graceful and sympathetically styled throughout, a succession of light filled rooms provide a wealth of options for both family life and entertaining.
With original ceiling detailing and classic cornicing, a trio of notably large reception rooms each have the focal point of distinguished working fireplaces. A refined double aspect sitting room has idyllic garden vistas while a formal dining room has a charming arched drinks alcove and a carved solid oak mantelpiece. However it is undoubtedly the exceptional drawing room that evokes the timeless allure of a bygone era. Encompassed by timber framed walls a stunning inglenook fireplace features a tastefully chosen wood burner within its brick chimney breast, whilst to either side tall nooks with bench seating create cosy places to sit on chilly winter afternoons.
The leafy vistas continue across the hallway where a considerable double aspect study has ample flexibility to cater to your own needs and French doors that tempt you out into the gardens. The fluid layout of the ground floor extends further into a first class kitchen that adds a sympathetic yet contemporary twist to its period surroundings. Designed to offer every convenience it is supremely well-appointed, with solid wood Shaker cabinetry, sleek rose granite countertops, integrated tower ovens and the charm of a gas powered Aga. Its considerable double aspect dimensions easily accommodate a sizable dining area and open into an adjoining fitted utility room with a cloakroom and access to the gardens and garaging. Explore further and you'll discover steps leading down to a handy wine store. Ideally placed for guests, a second cloakroom completes the ground floor.
The elegant sense of style continues upstairs where eight large bedrooms pepper the first and second storeys. A duo of double bedrooms on the first floor combine the heritage patterns of Cole & Son wallpaper with idyllic views of the garden and neighbouring golf course. Beautifully lit by windows by windows to all four sides, one has a deluxe en suite bathroom, while the other has a walk-in wardrobe and both an exemplary en suite bathroom and additional shower room.
Producing a fantastic measure of versatility, the remaining six bedrooms are arranged as interconnecting pairs. Five have fitted wardrobes and one shares the en suite shower room of the principal bedroom, making it a great option as a nursery. Complementing the discerning specification of the en suites, a superior luxury family bathroom is arranged in an impeccable stone tile setting. A considerable walk-in storage room is accessed from the second floor hallway.
Outside
Nestled behind high electric iron gates, the enchanting setting of The House on the Green offers you your very own rural idyll. A sweeping gravel driveway leads up to the impressive Edwardian facade with its pastel blue window shutters and together with both integral and detached garaging supplies ample off-road parking. An EV charger and CCTV have been subtly added, and solar panels enhance the energy efficiency of the property.
A blissful plot of two acres includes utterly beguiling wrap-around English country gardens that golfers, gardeners and those who like to entertain will instantly fall in love with. Tastefully landscaped secluded terracing gives a choice of spots for al fresco dining on a grand scale, while prodigious lawns framed a bounty of fully stocked flowerbeds, statuesque trees and clipped hedging stretch out before you.
Take a stroll beneath the extensive vine covered pergola and you'll find secure high gates with private direct entry to the 15th fairway of the prestigious Worplesdon Golf Club. Hidden away beneath the trees, a further gate takes you out onto the 10th green. Across the lawn you'll find a well maintained tennis court sitting adjacent to an outdoor pool that's framed by fencing and heated by an air source pump. Budding gardeners will adore a substantially sized vegetable garden with its broad beds, fruit trees and timber framed greenhouse.
House By The Green as the name suggests backs on to the 10th Green of the prestigious Worplesdon Golf Course in the heart of Worplesdon Hill within easy reach of highly regarded schools, golf clubs and a mainline station.
Worplesdon also has its own mainline station with fast trains to Waterloo during rush hour, bakery, hotel, public house and Church, and lies between Guildford and Woking. Both towns have excellent shopping, recreational and educational
facilities. The A3 connects with the M25 at Junction 10 (Wisley), giving easy access to Heathrow and Gatwick Airports.
There is a wide choice of schooling in the area, including Greenfield, Rydes Hill Preparatory, Tormead, Royal Grammar School, Guildford High, Guildford County, Lanesborough, Charterhouse, Aldro, and the recently opened Hoe Valley School with state of the art leisure facilities to name but a few. Further recreational opportunities include golf at several local clubs, including Worplesdon, Woking and West Hill, flying at Fairoaks aerodrome and a variety of activities at either Woking, David Lloyd or Guildford Spectrum Leisure Centres.
For further recreation there is also access across the road onto Brookwood Common, this offers acres of woods and heathland ideal for dog walks and bike rides without
having to drive.
Important information
This is a Freehold property.
Property Ref: 547896_HOR210142
Similar Properties
Pirbright, Woking, Surrey, GU24
5 Bedroom Detached House | Guide Price £2,250,000
Encompassed by the privacy of approximately 5.4 acres of stunning grounds and surrounding common land, Heath Oaks sits p...
4 Bedroom Detached House | Guide Price £2,150,000
Cleverly created to carry views of the tranquil gardens throughout, resplendent walls of glass generate an outstanding i...
5 Bedroom Detached House | Guide Price £2,000,000
Set in one of Hook Heath's most coveted and prestigious roads, Overdale sits discreetly hidden from view within gated gr...
6 Bedroom Detached House | Guide Price £2,450,000
Nestled within magnificent south-facing plot, grounds and gardens of nearly 0.5acres in an exclusive private lane, the e...
Hockering Estate, Woking, Surrey, GU22
6 Bedroom Detached House | Guide Price £2,650,000
Nestled within a breathtakingly beautiful setting of grounds and gardens of circa 0.66 acres, Weavers conjures a sense o...
5 Bedroom Detached House | Guide Price £2,750,000
With idyllic vistas of deer and sheep grazing, Bourne Place sits resplendent within circa 13 acres of glorious grounds t...
How much is your home worth?
Use our short form to request a valuation of your property.
Request a Valuation

