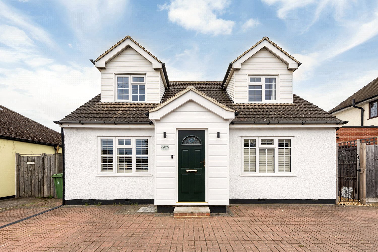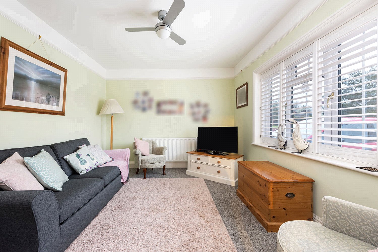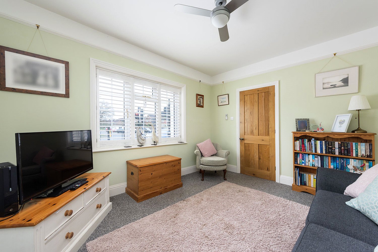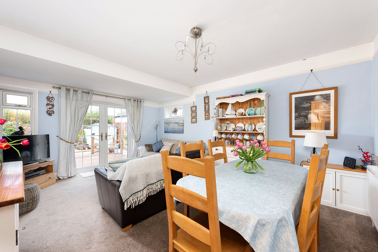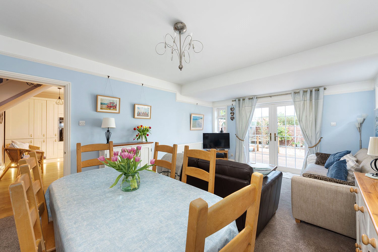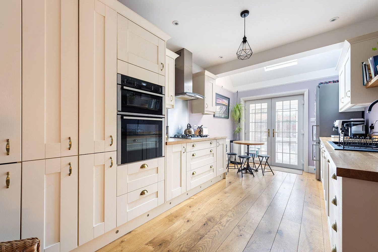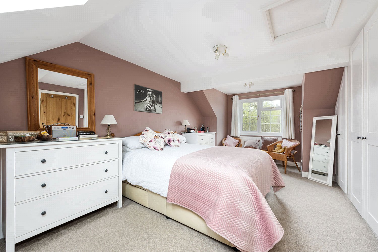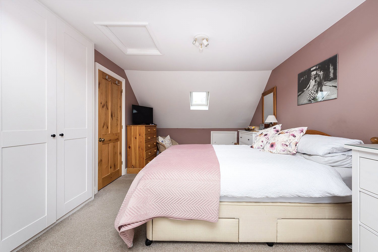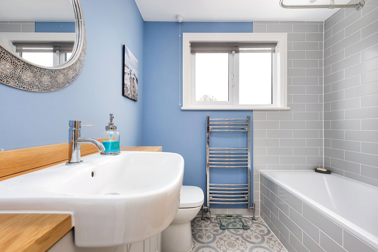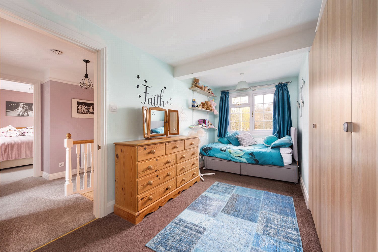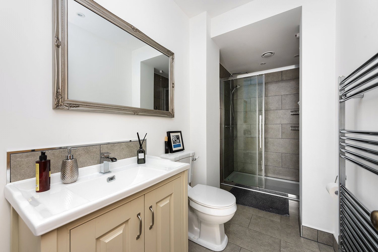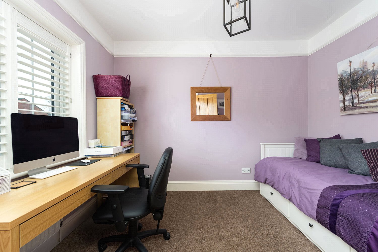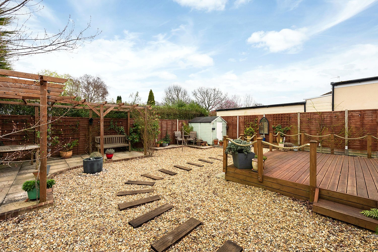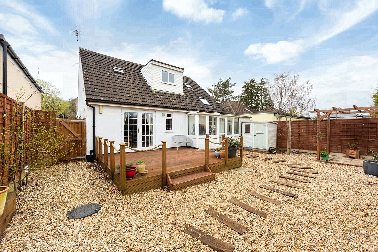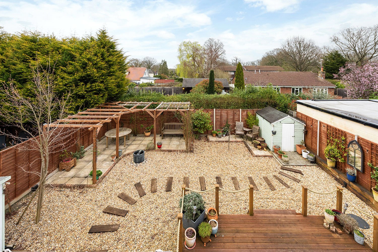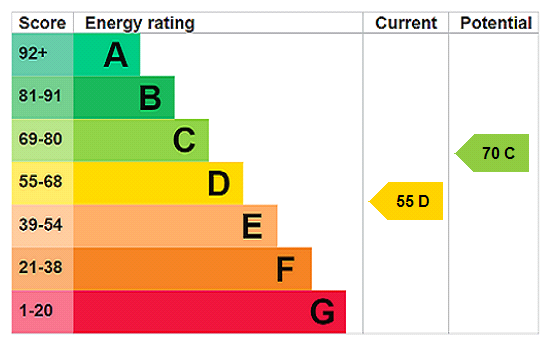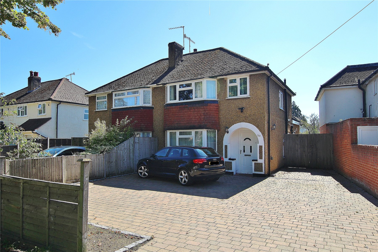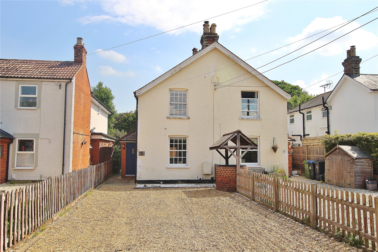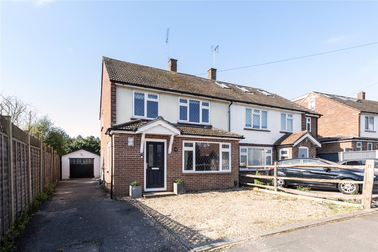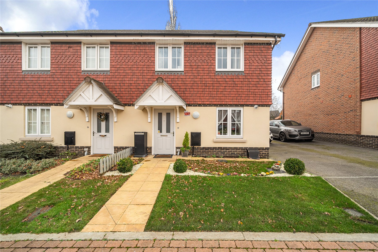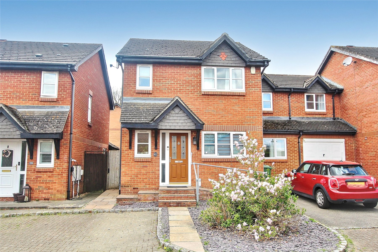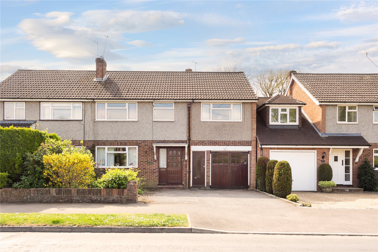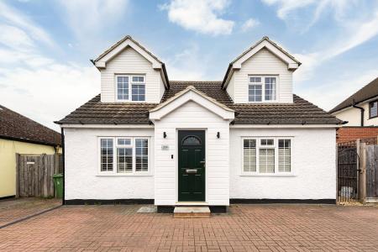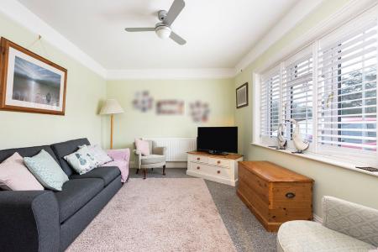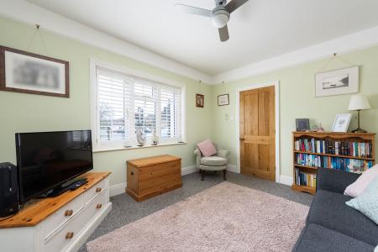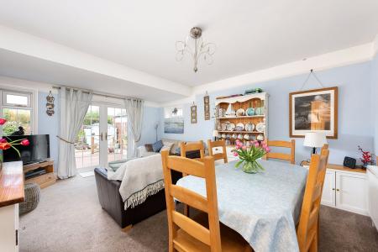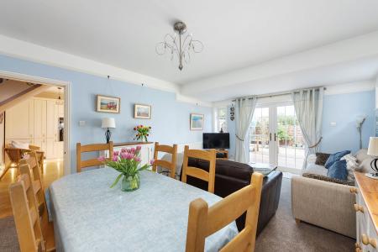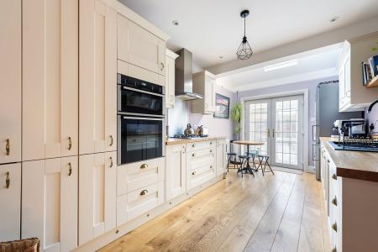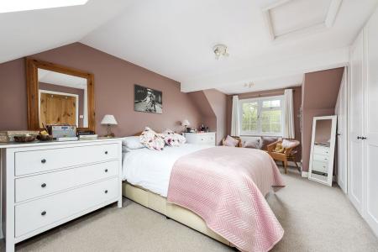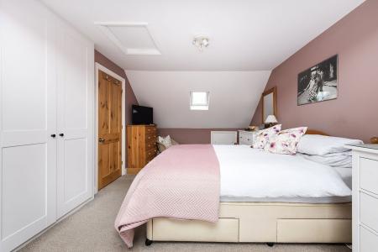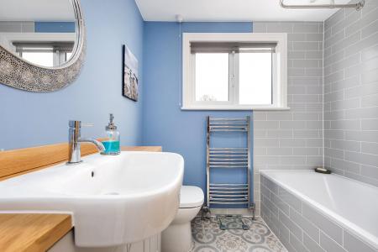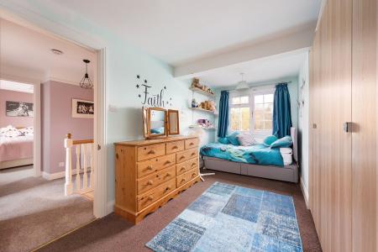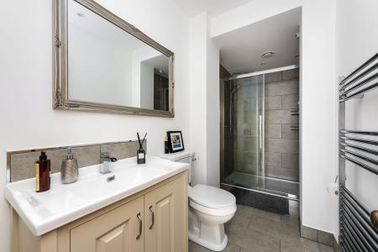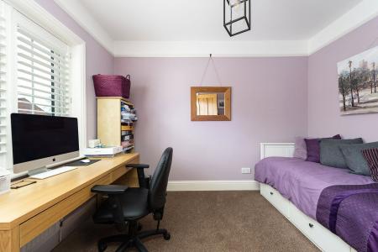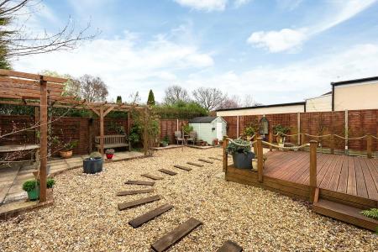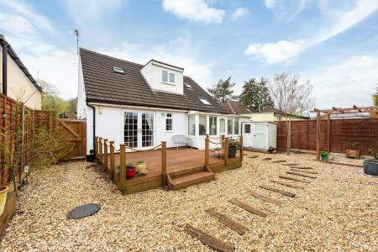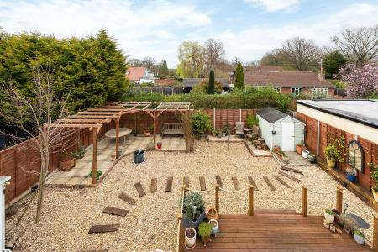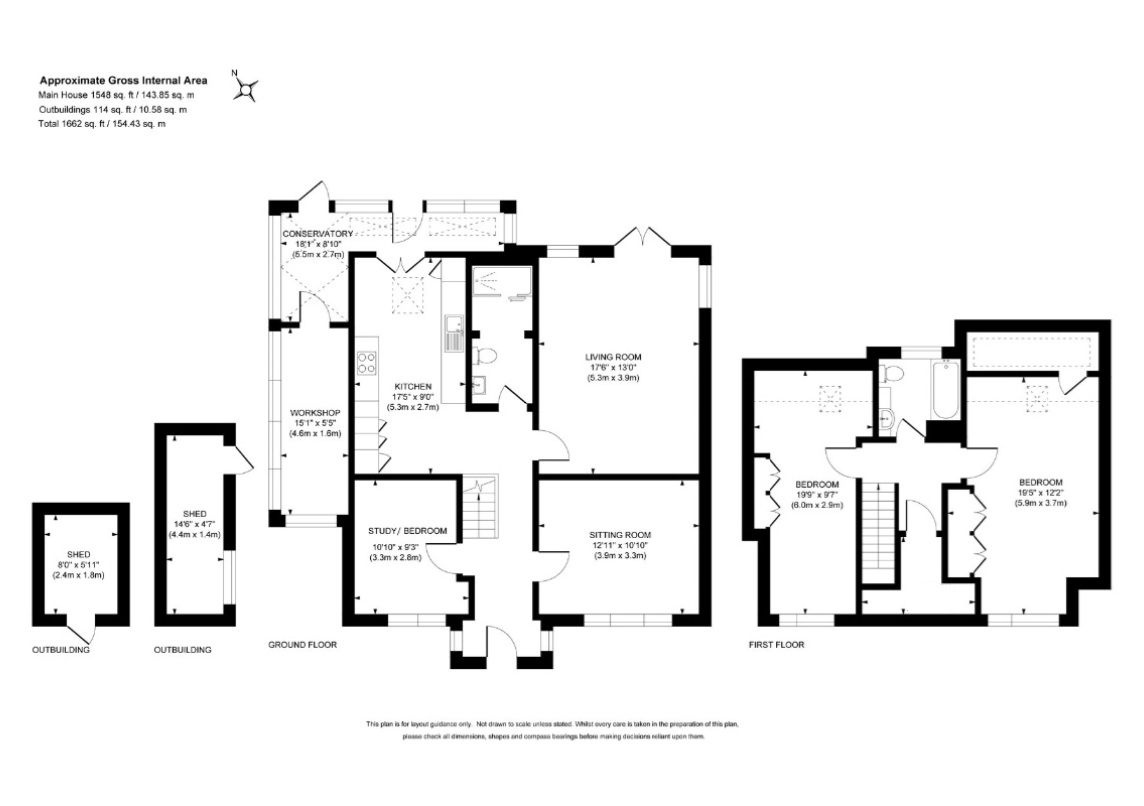- Renovated Throughout
- Flexible Living Accommodation
- Two Bathrooms
- Driveway With Parking For Two Cars
- Kitchen/Breakfast Room
- 3/4 Double Bedrooms
- Beautifully Landscaped Rear Garden
- Close to Shops
- Within Easy Reach of Brookwood Mainline Station
3 Bedroom House for sale in Woking
This attractive double fronted, detached chalet bungalow has undergone an extensive remodelling and refurbishment programme and is simply unrecognisable to what it was previously.
Upon entering the property, you are immediately aware of the high standard of finish, a theme that continues to impress throughout the home. The accommodation offered is flexible and includes the option of both first floor and ground floor living. Upstairs there are two spacious double bedrooms that have both been fitted with bespoke wardrobes. These rooms share the use of a bathroom fitted with white sanitary ware including a wash hand basin with vanity unit, w/c and bath with a wall mounted shower. Stylish floor and wall tiles complete the room.
Downstairs there are two front aspect reception rooms currently utilised as a study and lounge. Both rooms could easily be used as double bedrooms and are supported by a downstairs shower room fitted with a traditional suite comprising a wash hand basin with vanity unit, w/c and walk in shower cubicle.
In addition, there is a stunning kitchen/breakfast that has been fitted with an extensive range of base and eye level units, integrated oven and gas hob. Wooden works tops and flooring add a splash of character to the room. A well-positioned skylight allows for plenty of natural light, further enhanced by double doors giving access to the garden. Completing the accommodation offered is a spacious dual aspect lounge located to the rear of the property, with double doors offering views over a beautifully landscaped garden offering privacy and seclusion. The clever design includes separate decking and patio areas that provide spaces to relax or entertain. To the front of the property is a block paved driveway with parking for two/three cars. All in all a truly special property that should be viewed to be fully appreciated.
Location
Bisley village sits conveniently for access to both Woking (3.4 Miles) and Guildford (7.7 miles) whilst the M3 is approximately 2 miles. There is a primary school in the village with secondary schools being easily accessible in West End (Gordon's) and St John's (Winston Churchill). There is a local Sainsbury's within the village as well as an excellent continental butcher. A larger Sainsbury's superstore is within a mile in nearby Knaphill.
For those who enjoy the outdoors Bisley village is surrounded by acres of common land at nearby Brentmoor Heath as well as Stafford Lake. Nearby Brookwood station provides a regular direct service to Waterloo.
Important Information
- This is a Freehold property.
Property Ref: 58085_KNA250021
Similar Properties
3 Bedroom Semi-Detached House | £550,000
This extended semi-detached home is offered to the market with no onward chain and is a short walk from bus links offeri...
West End, Woking, Surrey, GU24
3 Bedroom Semi-Detached House | Offers in excess of £550,000
This charming character cottage dates back to circa 1895 and is ideally located for those who require Gordons School whi...
West End, Woking, Surrey, GU24
3 Bedroom Semi-Detached House | Offers in excess of £550,000
This extended semi-detached family home is set in a popular residential road in West End, a short walk from the Holy Tri...
West End, Woking, Surrey, GU24
3 Bedroom Semi-Detached House | £556,500
A stunning semi-detached home located in the sought after village of West End. The property is offered to the market in...
West End, Woking, Surrey, GU24
4 Bedroom Link Detached House | Offers in excess of £565,000
This spacious family home is tucked away in a quiet cul de sac, approximately 920m from Gordons School and is offered to...
St Johns, Woking, Surrey, GU21
5 Bedroom Semi-Detached House | Guide Price £565,000
A generously proportioned semi detached family home located on the popular Hermitage Development, close to the excellent...
How much is your home worth?
Use our short form to request a valuation of your property.
Request a Valuation

