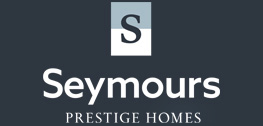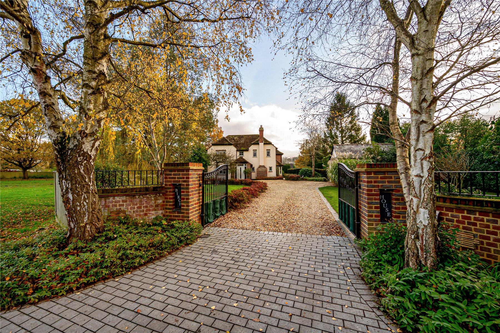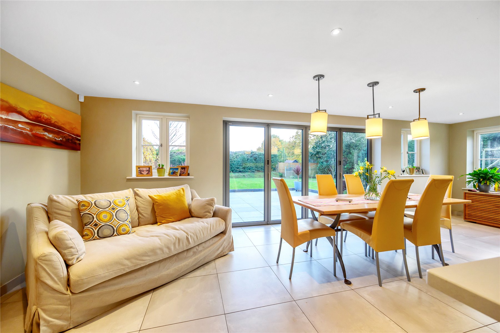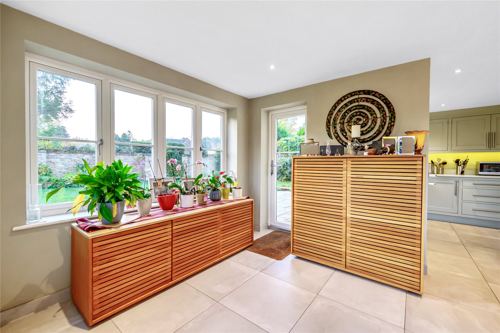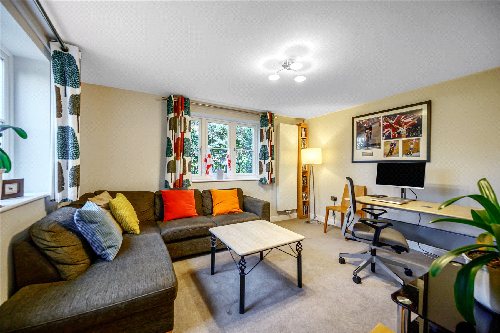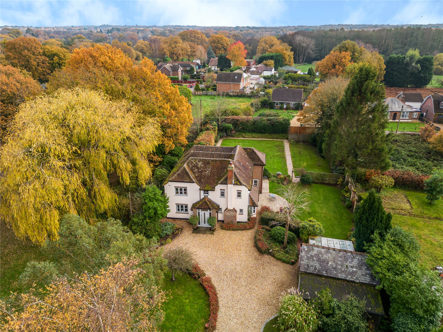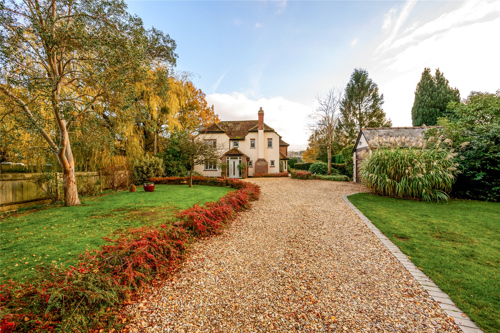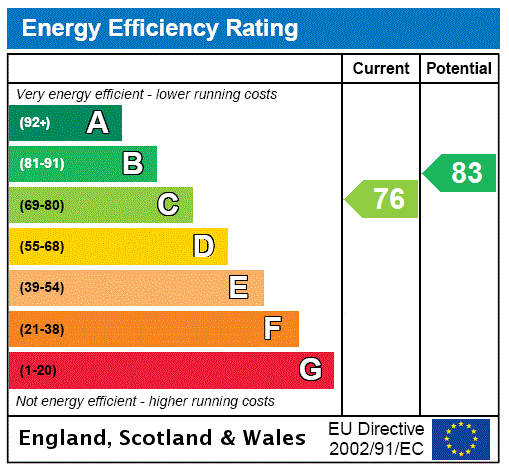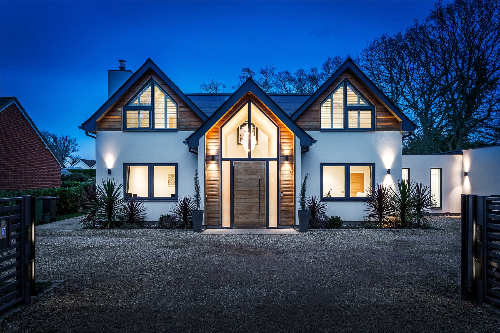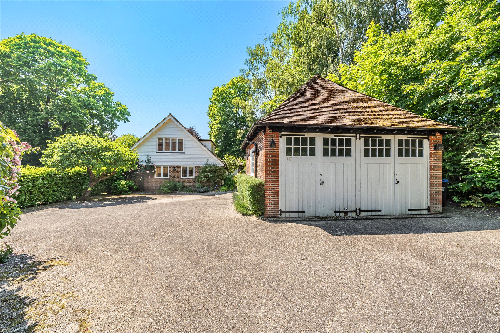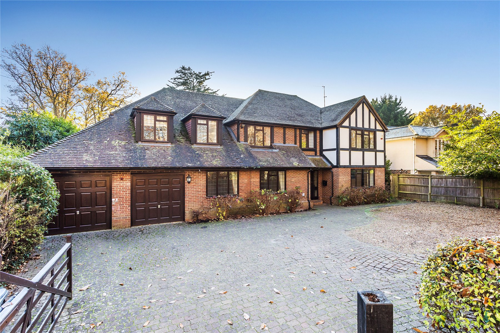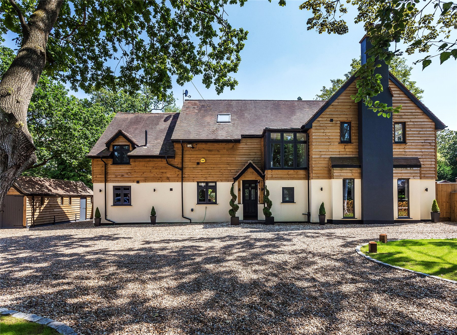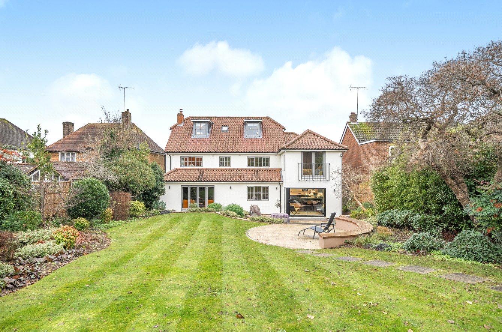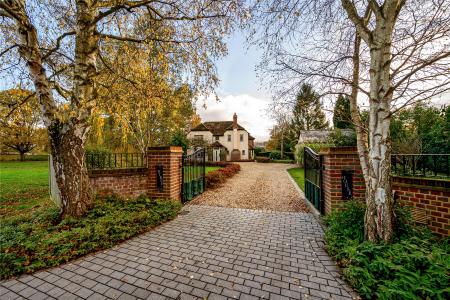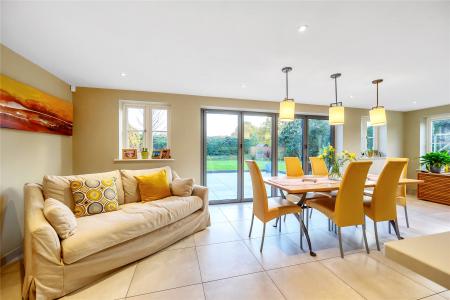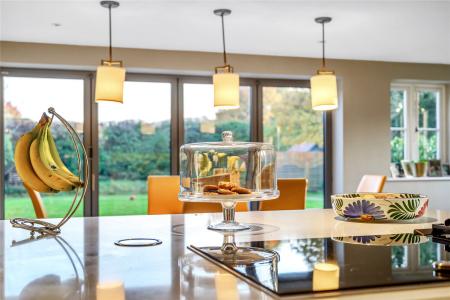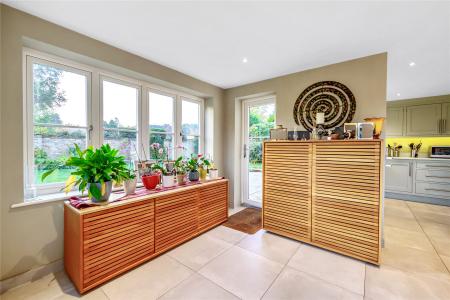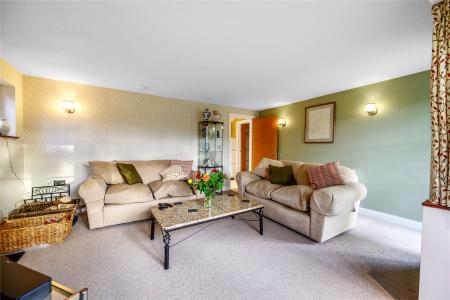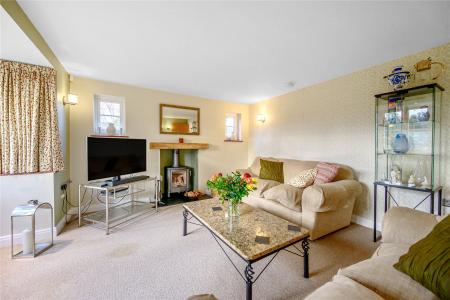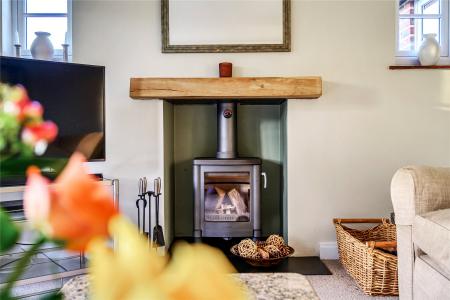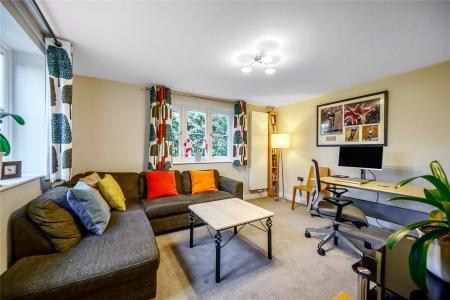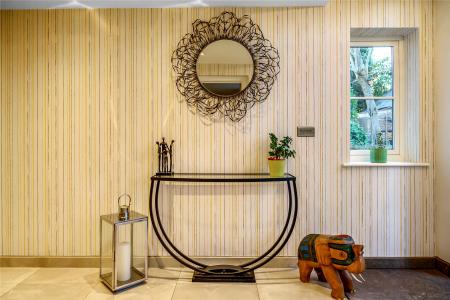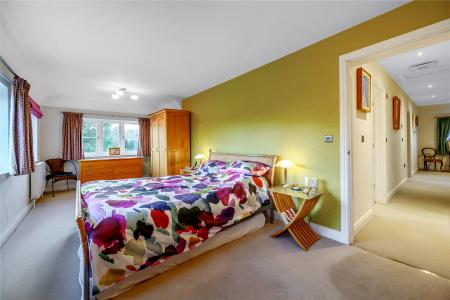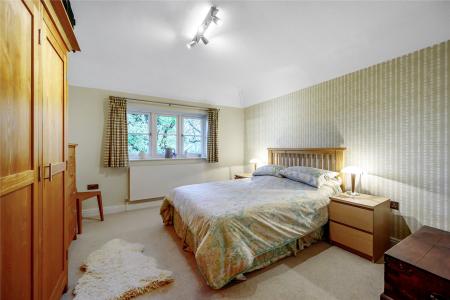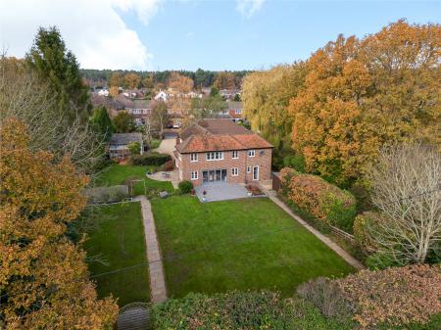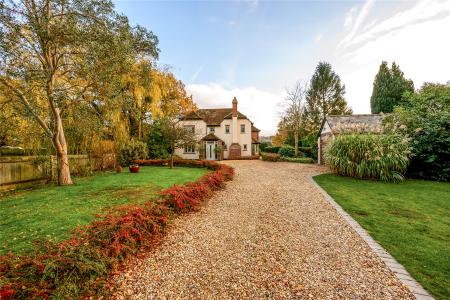4 Bedroom Detached House for sale in Woking
Once a farmer's cottage and now a sophisticated family home, this exceptional detached abode sits nestled within the tranquillity of south-west facing gardens and grounds of circa half an acre. In a blissful setting popular with families, behind a beautifully charming double fronted facade, refined interior design themes flow cohesively through an impeccably extended layout. Three commendable reception rooms proffer a wealth of space, an exemplary handmade kitchen/breakfast room with bi-fold doors is ideal for modern family life, and two of the four double bedrooms have sumptuous en suites that rival the luxury of the family bathroom.
Captivating and enchanting, the picture perfect double fronted façade of Birch House transports you back in time and retains a wonderful sense of its heritage. The ruby red berries of the cotoneaster plants that frame the sweeping gravel driveway enhance the rustic brickwork of its statuesque chimney breast, while inside the considered extension and development by the current owners has generated a hugely fluid and flexible modern family home.
Beautifully arranged and filled with natural light, a superb ground floor unfolds from a marvellous central hallway that instantly commands your attention. A pared-back aesthetic peppered with subtly patterned walls enhances the sense of space and allows the gardens to lend a colourful backdrop to each room. Underfloor heating flows throughout the vast majority of its commendable design.
With soft neutral carpeting and subtle heritage hues, a trio of reception rooms unite to proffer a wealth of versatile space for everyone to enjoy. Excellently lit by charming bay windows, a double aspect living room is a supremely soothing place to relax and unwind in front of the flickering flames of a traditional log burner nestling under a floating timber mantel. A glazed door makes it effortlessly easy to step out into the encompassing gardens, while the dual aspect vistas are echoed across the hallway in an equally impressive family room.
A separate dining room is versatile to your own needs however it is undoubtedly the exceptional bespoke kitchen/breakfast room that is the true heart and hub of this West End home. The tiled floor of the broad central hallway flows in and across its admirable dimensions connecting seamlessly with those of the patio via bi-fold doors. Notably appointed with refined Shaker cabinetry handmade in Yorkshire and topped with sleek white silestone countertops, the outstanding kitchen area achieves the fine balance of being both stylish and functional. A first class array of integrated appliances provides every convenience and a glorious extra bank of floor to ceiling cabinets has a coveted measure of storage. Giving delineation to the space, a matching central island with a bar stool overhang, pop-up power hub, wine cooler and induction hob (which includes two gas buners) stretches out beneath a flush ceiling mounted extractor, and a trio of perfectly placed pendants illuminates the brilliantly broad double aspect dining area. Sophisticated yet family friendly, this is a truly sociable space that's an enticing proposition for daily life, celebrating key dates in the diary and enjoying the Christmas festivities.
A separate utility room gives discreet access to a plant room, cloakroom and garden, and it's good to note that this detached home benefits from a water softener and an eco-friendly Megaflo system.
The leafy vistas and cohesive design themes continue upstairs where four more than generously proportioned double bedrooms are ideal for a growing family. Sitting peacefully to the rear, a principal suite extends the entire width of the house generating a restful retreat at the end of the day. Filled with light from its double aspect windows it is beautifully finished with a simply sumptuous large en suite with an indulgent walk-through waterfall shower. Ideal for teenagers in search of their own privacy, a second bedroom has a walk-in wardrobe and a chic en suite shower room of its own, while the additional two share a family bathroom that both rivals and complements the luxuriant feel and specification of the en suites with its contemporary freestanding bathtub and glass framed shower. Two individual loft spaces are both boarded and supply handy hidden storage that's easily accessed from the hallway or fourth bedroom.
Ensconced within south-west facing grounds of circa half an acre, Birch House is a halcyon escape from the world outside. Situated on the edges of West End in a prized location popular with young families its wrap-around gardens provide every excuse to step outside. Double gates, that can be powered if needed, sweep open onto the gentle curve of a substantial gravel driveway boarded by the copious colours of majestic trees, established lawns, and borders of vibrant cotoneaster. A detached garage and car port sit tucked out of view behind the superbly tall feathery plumes of ornamental pampas grass.
Engendering an easy flowing extension of the kitchen/breakfast room, the first class bi-fold doors connect with the landscaped patio and allow the rear gardens to play an integral part of day to day life. Ideally sized for al fresco entertaining, the patio gives a heavenly vantage point to sit back in the sun and admire your idyllic surroundings. Walled to the rear a considerable lawn has plentiful opportunity for children to play while you recline in the sun. A greenhouse is an added bonus for budding gardeners and high hedgerows produce a wonderful sense of seclusion to this tranquil oasis.
Birch House just a short walk away from local nature reserve Brentmoor Heath which is perfect for walking and cycling. West End village is conveniently located for access to Junction 3 of the M3 which in turn gives access to both Heathrow and Gatwick international airports. Education is well catered for with two excellent schools, the highly regarded Gordons School and Holy Trinity primary school. The Gosden Parade provides a good range of shops to include a news agents, butchers, hairdressers and coffee shop. Local dining is also excellent with the Inn At West End directly in the village whilst local Chobham village also offers several similar pub/restaurants. Brookwood station is approximately 2.3 miles with a regular direct service to Waterloo.
Council Tax Band F
Important information
This is a Freehold property.
Property Ref: 547896_KNA190345
Similar Properties
4 Bedroom Detached House | Guide Price £1,500,000
Designed and curated with an exemplary attention to detail, this breath-taking residence is both sumptuous and sophistic...
Hockering Estate, Woking, Surrey, GU22
4 Bedroom Detached House | Offers Over £1,500,000
Orchard House is situated in Woking's highly coveted Hockering Estate. A private gated community of just 95 properties j...
5 Bedroom Detached House | Guide Price £1,500,000
Introducing this charming and spacious detached house, boasting five generous bedrooms, offering an ideal family home in...
5 Bedroom Detached House | Guide Price £1,575,000
Sleek and sumptuous whilst also utterly charming and homely, this detached family home perfectly blends style with funct...
Walton-On-Thames, Surrey, KT12
4 Bedroom Detached House | Guide Price £1,575,000
A unique blend of Arts and Crafts architecture and 16th century heritage. With idyllic walled gardens leading directly d...
Merrow, Guildford, Surrey, GU1
6 Bedroom Detached House | £1,595,000
A superbly extended and refurbished detached family home positioned in a particularly sought-after location Merrow Villa...
How much is your home worth?
Use our short form to request a valuation of your property.
Request a Valuation
