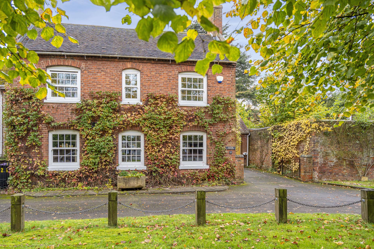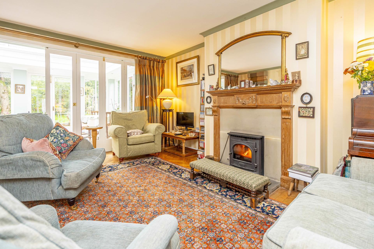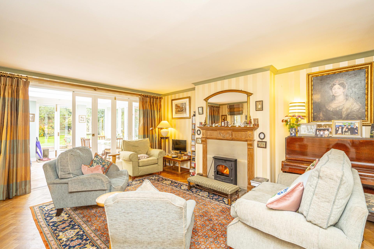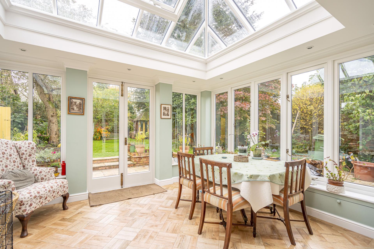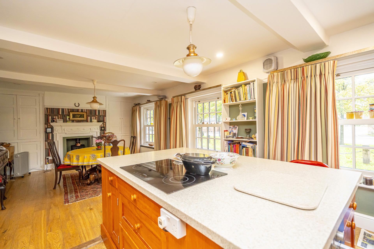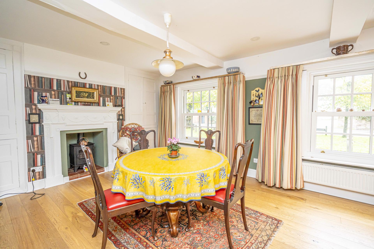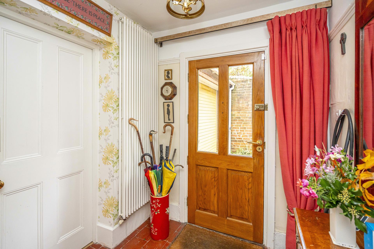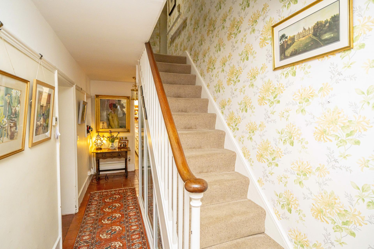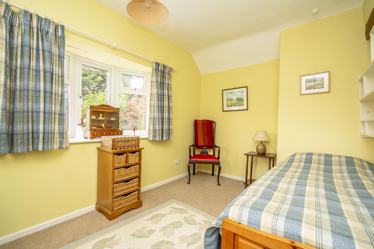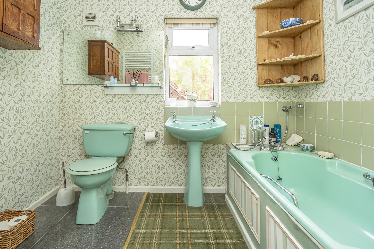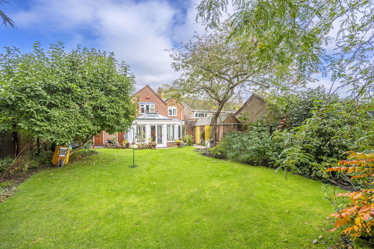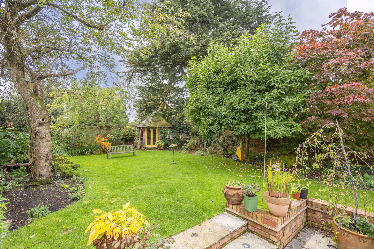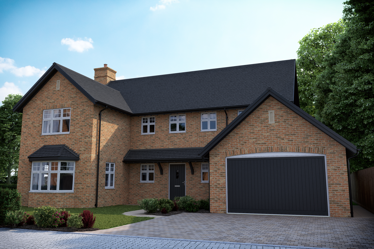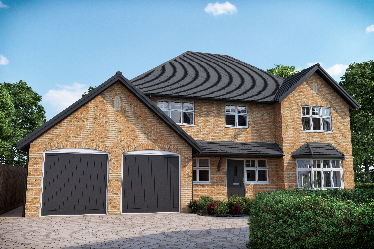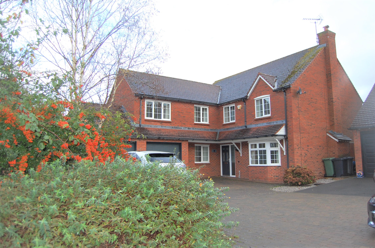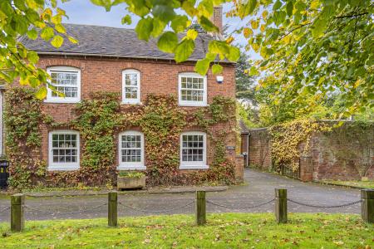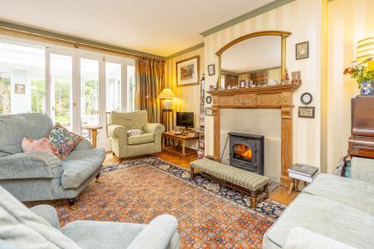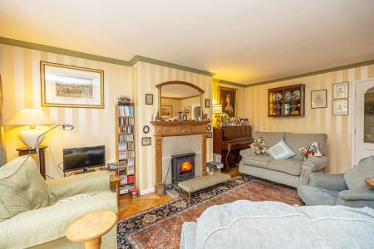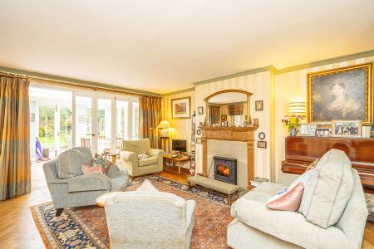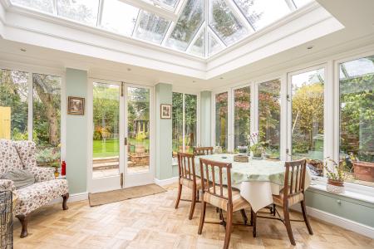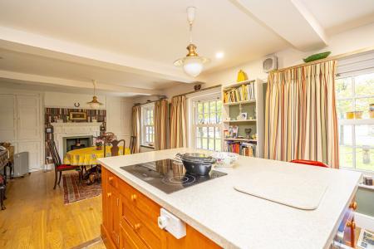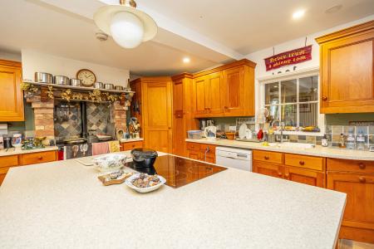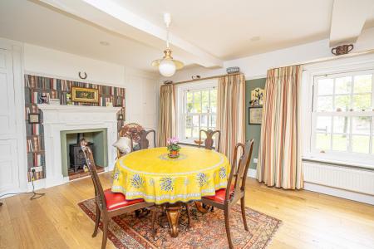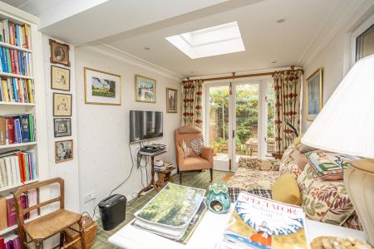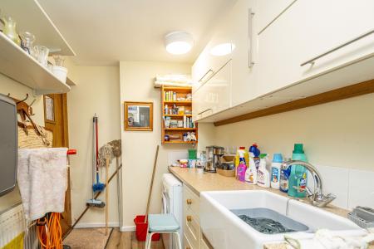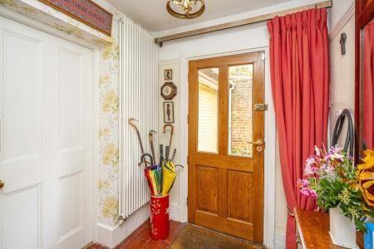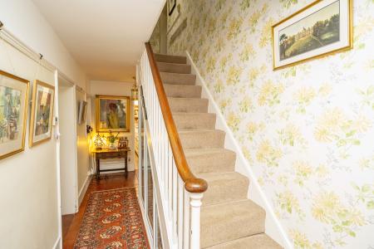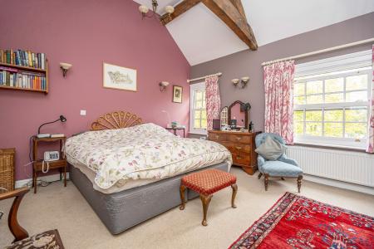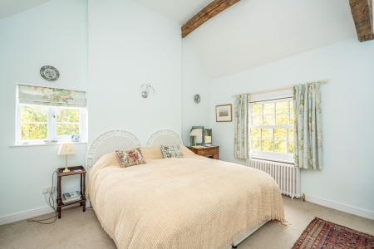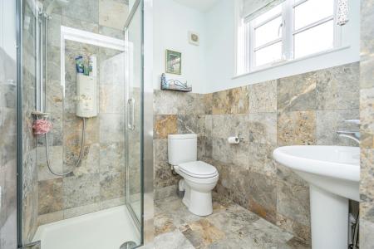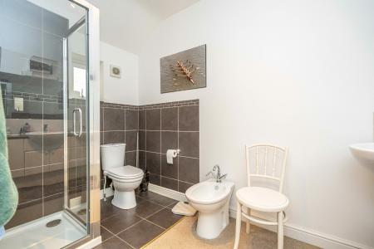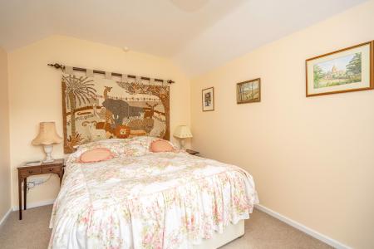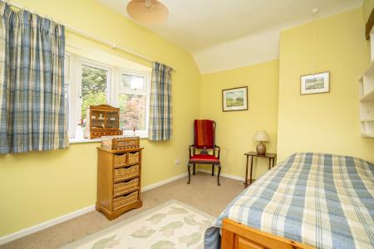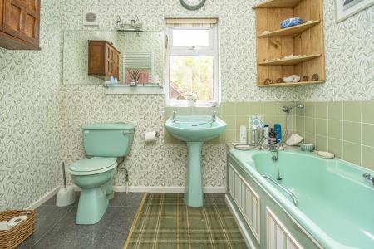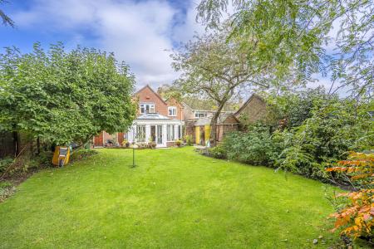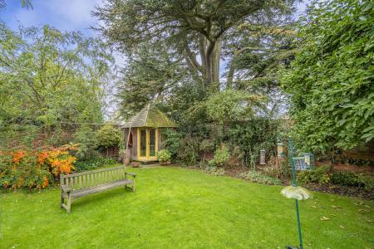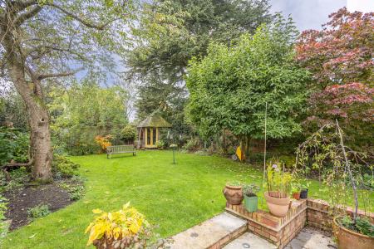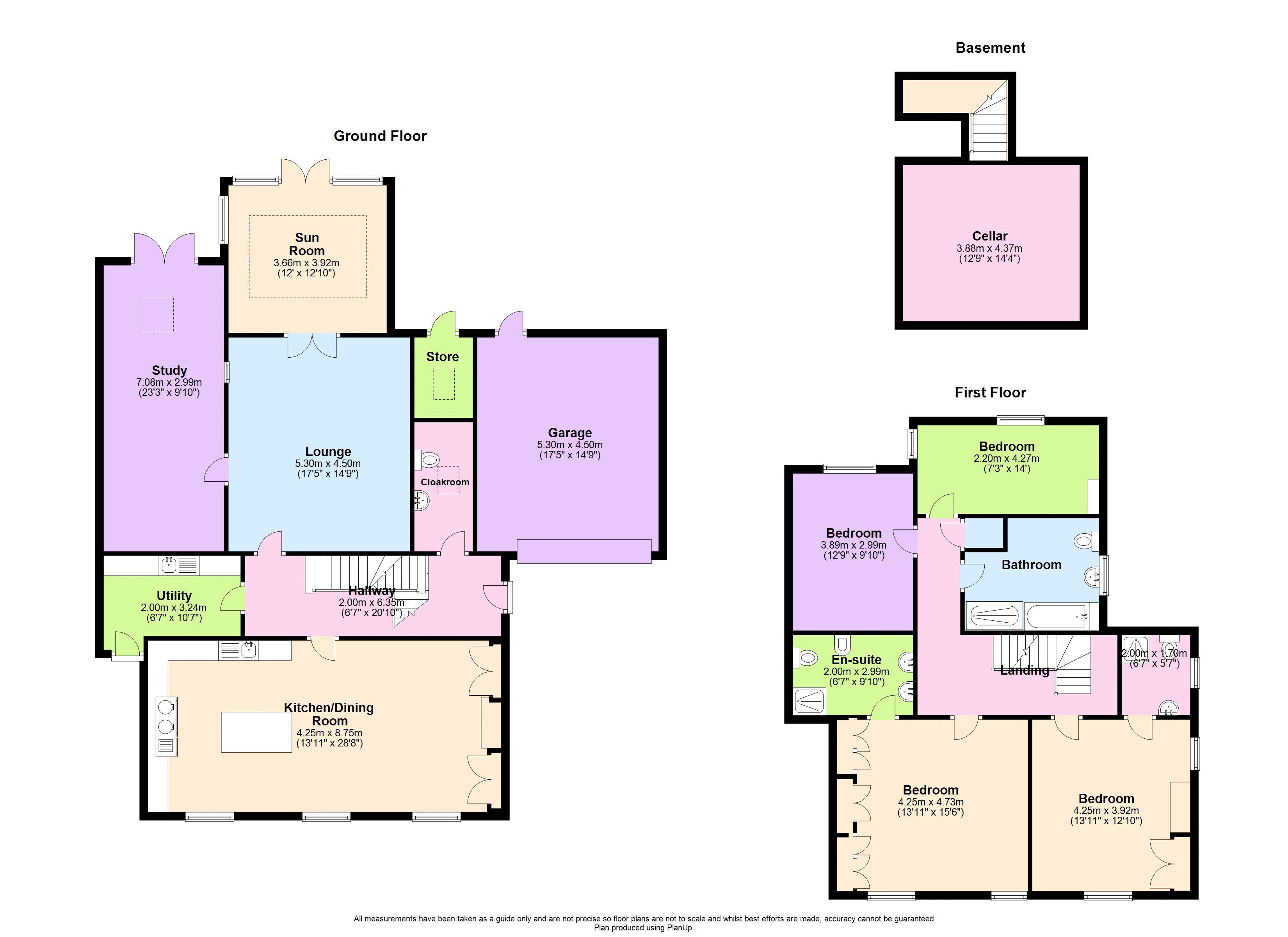- Superb Village Location
- Delightful Period Cottage
- Elegant Living Room
- Impressive Conservatory
- Study /Sitting Room
- Superb Kitchen Dining Room
- En-suites to Bedroom One and Two
- Two Further Bedrooms
- Family Bathroom
- Very Attractive Mature Gardens and a Garage
4 Bedroom House for sale in Wolverhampton
This is without doubt a wonderful and rare opportunity to acquire a stunning period cottage conveniently located on the High Street of this popular and sought after Village. Albrighton offers a fine array of local amenities to include a range of shops, a variety of restaurants, public houses, and coffee shops, two local schools and excellent transport links including its own rail station. All combing to make this a truly lovely place in which to reside. Manor Cottage is an appealing period home which oozes character and charm, with the lovely feel of a bygone era, the charming accommodation on offer comprises, a welcoming Reception Hall with a quarry tile floor, a feature staircase to the first floor and access to the cellar. Elegant Living Room having parquet flooring, a coved ceiling, two radiators, a decorative feature fireplace with burner and folding doors, which lead to a to a wonderful Conservatory with lantern ceiling, parquet flooring, windows on three sides giving views and access to the beautiful and mature rear garden. Study/Sitting Room having French doors to the rear garden, ceiling lantern, fitted shelving and storage cupboards. Superb Kitchen/Dining Room with shuttered windows to the front. The Kitchen has a range of fitted base and wall cupboards, plenty of worksurfaces, a one and a half bowl sink and drainer, tiled splash backs, an integral fridge, plumbing for a dishwasher, a gas fired "AGA" and a very useful "Island unit with a "Bosch “ceramic hob, built in oven, recessed lighting, and a pendant light. The Dining Area has wood strip flooring, a decorative feature fireplace with built in storage cupboards, a picture rail and two radiators. Utility Room having fitted base and wall units inset sink, plumbing for an automatic washer, laminate flooring, worksurfaces with tiled splash backs and an exterior door to the front. Boot Room/ W.c with laminate flooring, circular wash basin with a range of storage below, radiator and ceiling light point. A staircase from the reception hall leads down to the cellar with raised shelving and fluorescent lighting. The feature staircase rises from the hall to a lovely L shaped landing having a radiator and light tunnel. Bedroom One having twin windows to the front, a range of fitted wardrobes, an impressive beamed and raftered ceiling light point, three wall light points and a radiator. En suite Shower Room having a suite comprising a heated towel rail, shower cubicle, W.c., Bidet, twin Wash basins with storage below, ceiling light point and tiled splash backs. Bedroom Two with windows to the front and side, a beamed ceiling radiator wall light and En-suite shower room having a W.c. a wash hand basin, shower cubicle, heated towel rail, ceiling light point and part tile walling. Bedroom Three having a window to the front and side, radiator, and ceiling light point. Bedroom Four being Front facing, having a ceiling light point and radiator. Family Bathroom comprising a panel bath, shower cubicle, pedestal wash basin, W.c, tiled splash backs, ceiling light point and a heated towel rail. Outside the property can be found, a most beautiful mature garden with a paved patio, decorative walling, a shaped lawn, well stocked flower beds and borders a summerhouse wood store and garden store. There is workshop with tile flooring which houses a Worcester gas fired boiler, a personnel door leading to the garage with a powered up and over door, light, and power. The property also benefits from fourteen solar panels. In conclusion if you are looking for a period style Home in a wonderful setting, take time to view Manor Cottage, it may be that dream home that you are looking for.
Important information
This is a Freehold property.
Property Ref: EAXML1006_12169718
Similar Properties
Warwick Park Shaw Lane Albrighton
5 Bedroom House | Asking Price £645,000
Warwick Park Shaw Lane Albrighton Plot Four Constructed by Days New Homes Limited to an exacting standard,these imposing...
Plot 1 Warwick Park Shaw Lane,Albrighton, Wolverhampton
5 Bedroom House | Asking Price £635,000
Plot One Last property remaining on this prestigious development Warwick Park, Albrighton, Is a new community in an env...
Plot 3 Warwick Park, Albrighton, Wolverhampton
5 Bedroom House | Asking Price £635,000
This is a truly superb opportunity to acquire a New stunning detached family home of distinction . Constructed and pres...
Long Croft,Albrighton, Wolverhampton
5 Bedroom House | Offers in region of £700,000
Standing proud and enjoying a setting at the head of this desirable cul-de -sac which, contains high quality executive...
Shaw Lane, Albrighton, Wolverhampton
5 Bedroom House | Offers in region of £875,000
If you are looking for a prestigious property in a highly sought after and respected location, take time to view Arcadia...

Property Wise (Albrighton)
Albrighton, West Midlands, WV7 3JA
How much is your home worth?
Use our short form to request a valuation of your property.
Request a Valuation
