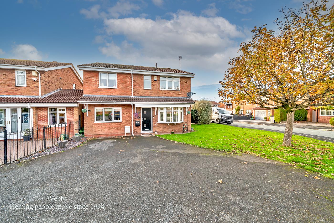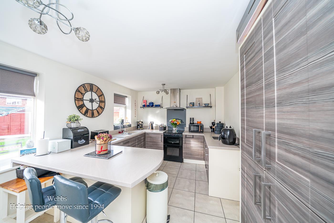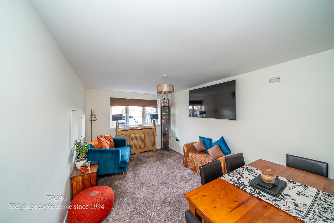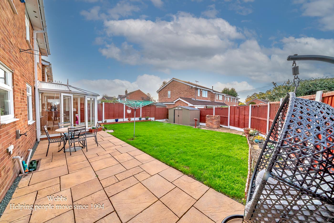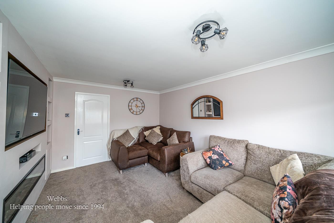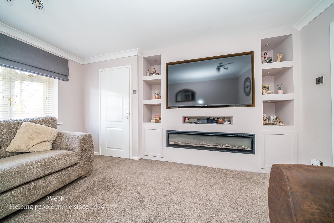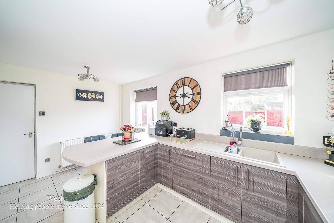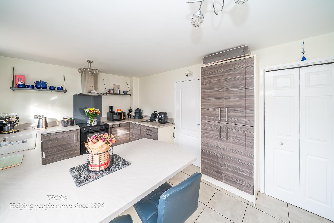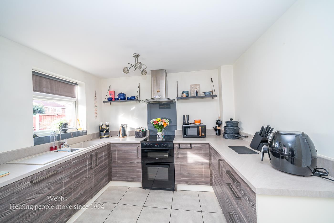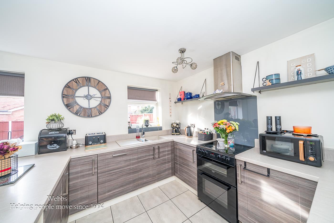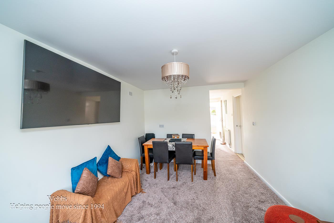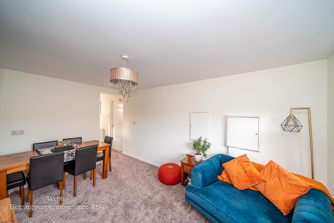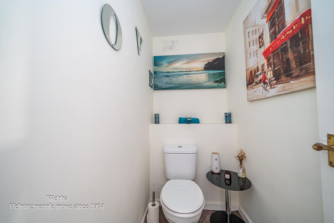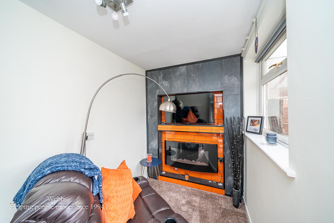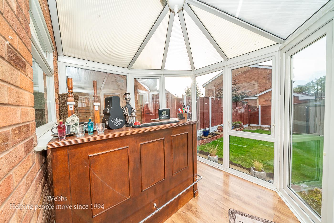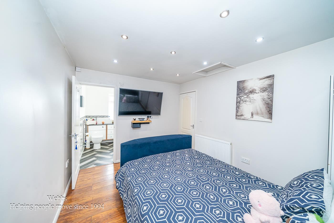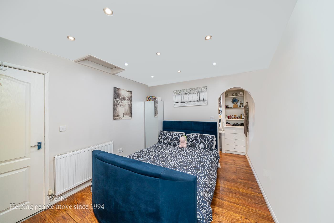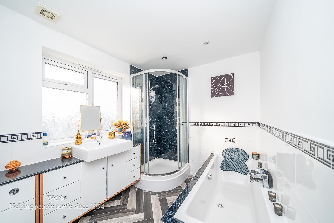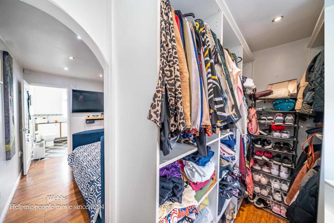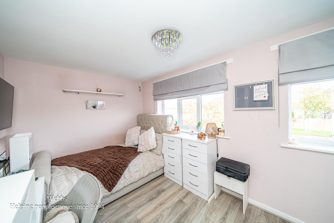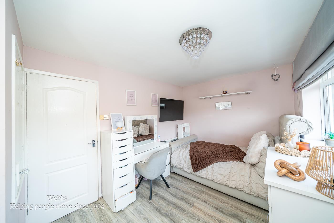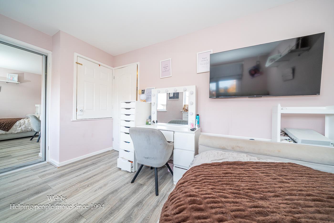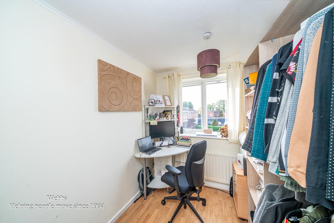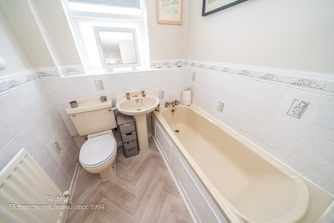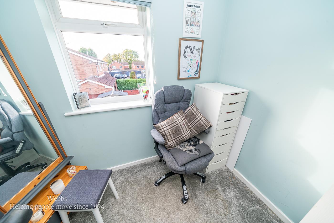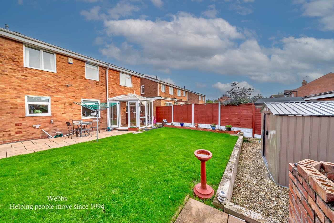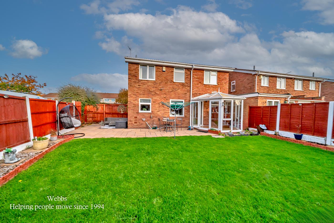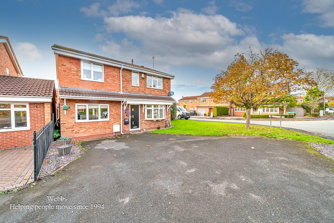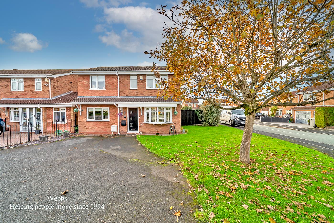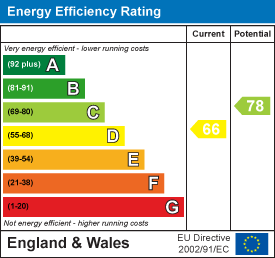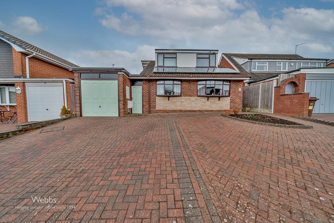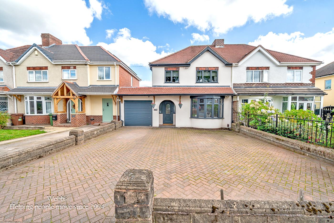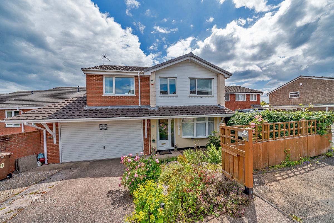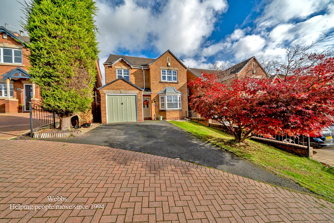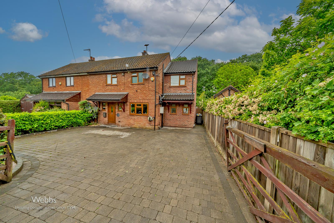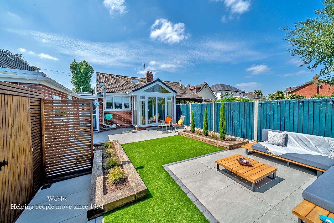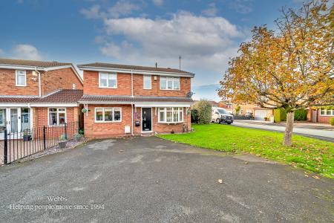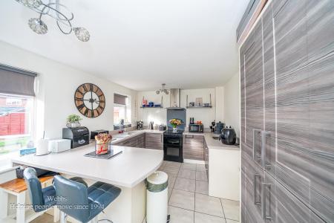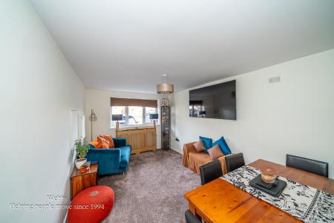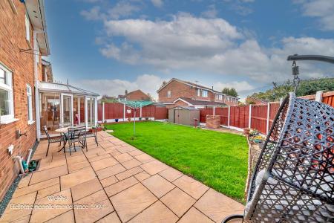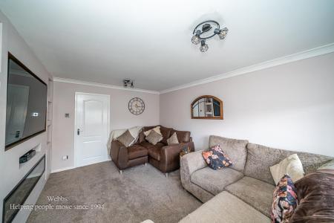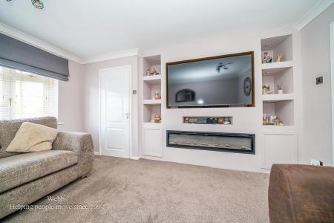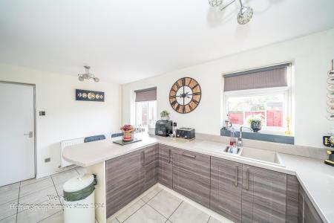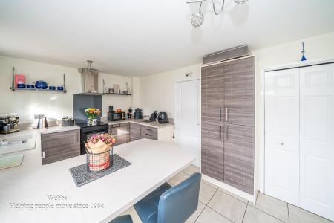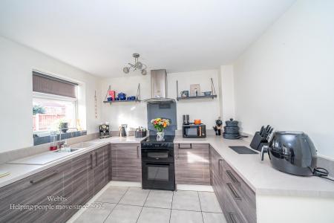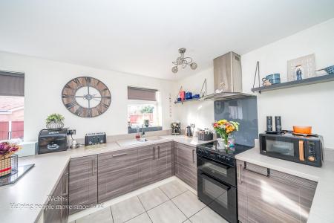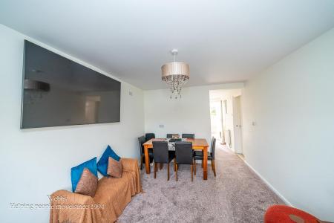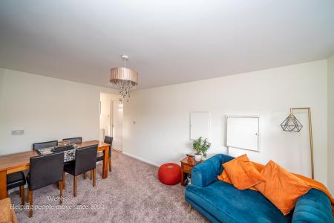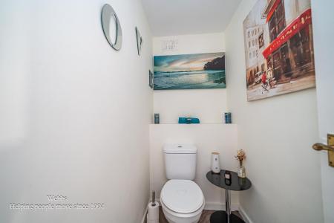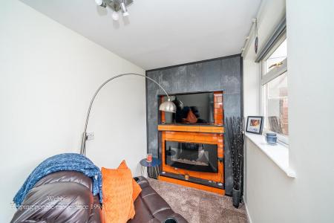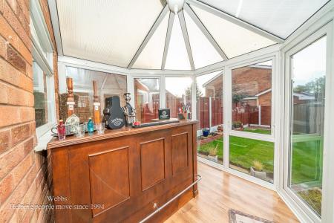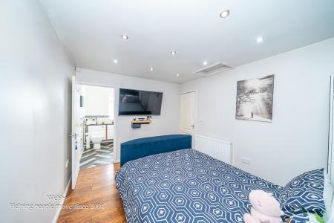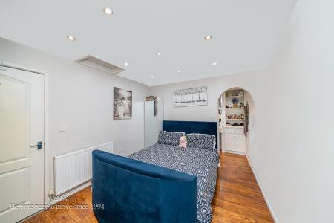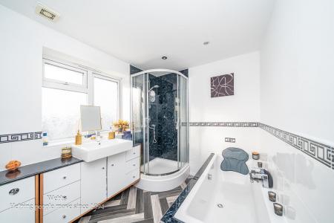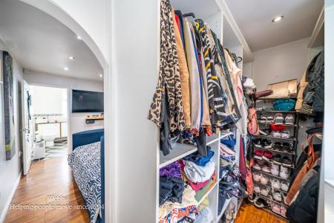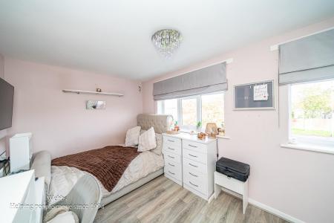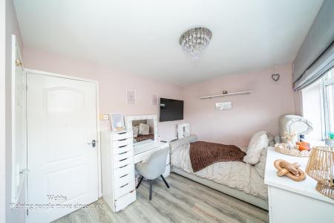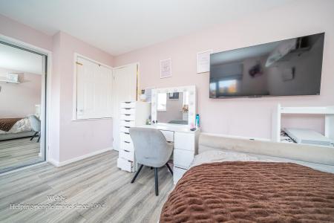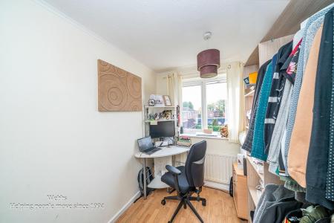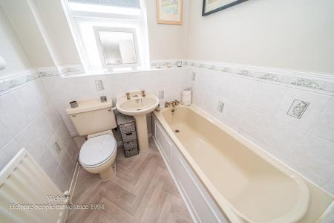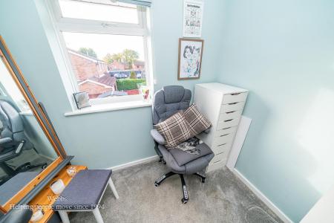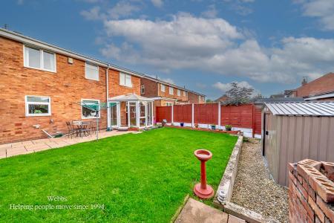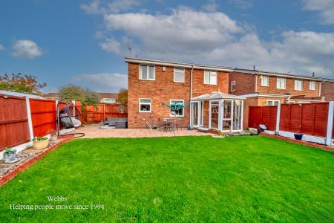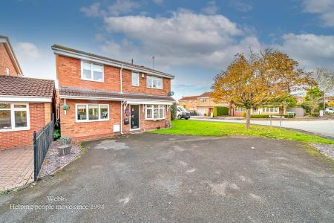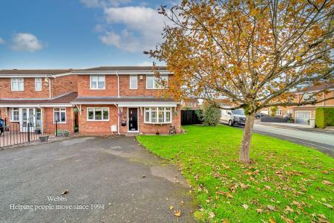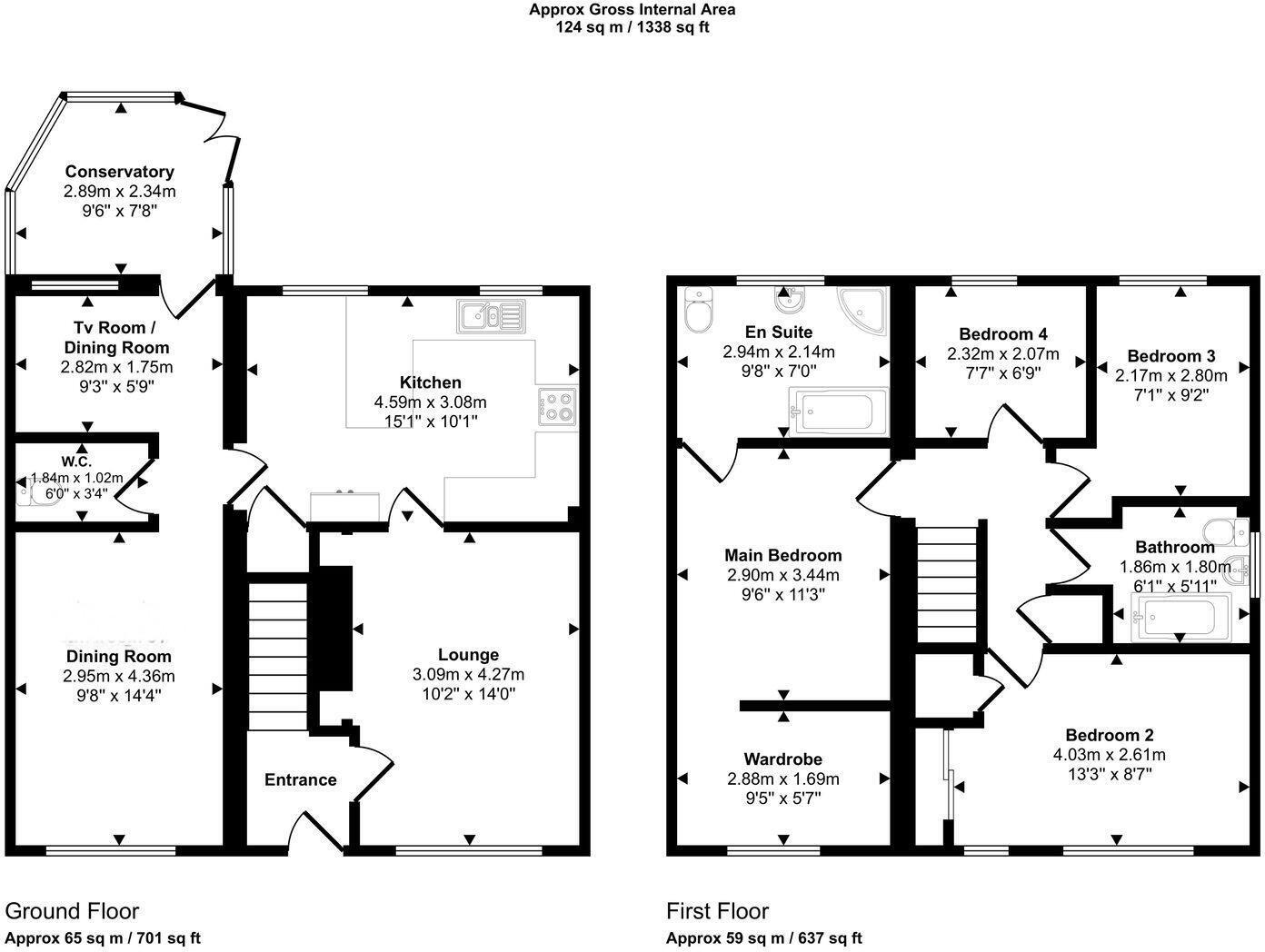- CONSIDERABLY EXTENDED DETACHED HOME
- FOUR GENEROUSE BEDROOMS
- SPACIOUS LOUNGE
- GENEROUSE CORNER PLOT
- EXCELLENT TRANSPORT LINKS
- MODERN REFITTED BREAKFAST KITCHEN
- CONSERVATORY
- MASTER BEDROOM WITH EN-SUITE AND DRESSING ROOM
- DINING ROOM AND TV ROOM
- VIEWING ESSENTIAL TO APPRECIATE THE PROPERTY ON OFFER
4 Bedroom Detached House for sale in Wolverhampton
Situated on a quiet and desirable residential estate in Featherstone, this impressive four-bedroom detached residence offers generous accommodation, flexible living spaces, and excellent access to local amenities and transport links-making it an ideal home for families and professionals alike.
Set back from the road, the property benefits from ample driveway parking for multiple vehicles and enjoys a peaceful position with minimal passing traffic. Thoughtfully extended and well-maintained, the home provides spacious and versatile accommodation throughout, with scope for further enhancement (previously approved side extension, now expired).
The ground floor comprises a welcoming entrance hall, a bright and comfortable living room, and an additional front reception room created through a high-quality garage conversion-perfect as a dining or family room. A rear sitting area and convenient downstairs WC further enhance practicality. A modern refitted breakfast kitchen with integrated appliances, the conservatory overlooks the garden.
To the first floor, four well-proportioned bedrooms are complemented by a family bathroom. The principal bedroom features an en-suite and a walk-in wardrobe, adding a luxurious touch.
Externally, the rear garden is of an excellent size, not directly overlooked, and features a blend of lawn, patio, and seating areas-perfect for outdoor enjoyment.
Ideally located, the property offers easy access to Wolverhampton City Centre, the M54 and M6 motorways, and is within the catchment area for a number of well-regarded schools.
VIEWING IS A MUST TO FULLY APPRECIATE THE SIZE AND STANDARD OF THE PROPERTY ON OFFER.
Entrance Hallway -
Lounge - 4.27 x 3.09 (14'0" x 10'1") -
Modern Refitted Kitchen - 4.59 x 3.08 (15'0" x 10'1") -
Dining Room - 4.36 x 2.95 (14'3" x 9'8") -
Tv Room - 2.82 x 1.75 (9'3" x 5'8") -
Conservatory - 2.89 x 2.34 (9'5" x 7'8") -
Guest Wc -
Landing -
Main Bedroom With Dressing Area And En-Suite -
Bedroom Area - 3.44 x 2.90 (11'3" x 9'6") -
Dressing Area - 2.88 x 1.69 (9'5" x 5'6") -
En-Suite Bathroom - 2.94 x 2.14 (9'7" x 7'0") -
Bedroom Two - 4.03 x 2.61 (13'2" x 8'6") -
Bedroom Three - 2.17 x 2.08 (7'1" x 6'9") -
Bedroom Four - 2.32 x 2.07 (7'7" x 6'9") -
Family Bathroom - 1.86 x 1.80 (6'1" x 5'10") -
Front And Side Garden -
Large Driveway -
Identification Checks - C - Should a purchaser(s) have an offer accepted on a property marketed by Webbs Estate Agents they will need to undertake an identification check. This is done to meet our obligation under Anti Money Laundering Regulations (AML) and is a legal requirement. We use a specialist third party service to verify your identity. The cost of these checks is £36 inc. VAT per buyer, which is paid in advance, when an offer is agreed and prior to a sales memorandum being issued. This charge is non-refundable.
Property Ref: 761284_34274313
Similar Properties
4 Bedroom Detached House | Guide Price £350,000
** CHAIN FREE ** DETACHED FAMILY HOME ** SOLAR PANELS ** SOUGHT AFTER LOCATION ** DECEPTIVELY SPACIOUS ** FOUR BEDROOMS...
Norton East Road, Norton Canes, Cannock
3 Bedroom Semi-Detached House | Offers in region of £350,000
** EXCEPTIONALLY SPACIOUS ** THREE BED SEMI DETACHED ** EXTENDED KITCHEN & FAMILY ROOM ** GUEST W.C ** FIELD VIEWS ** GA...
Bell Drive, Hednesford, Cannock
4 Bedroom Detached House | £340,000
** EXTENDED DETACHED FAMILY HOME ** POPULAR QUIET CUL DE SAC LOCATION ** CLOSE TO CANNOCK CHASE ** CLOSE TO HEDNESFORD T...
Adelaide Drive, Wimblebury, Cannock
4 Bedroom Detached House | Offers Over £357,000
Welcome to Adelaide Drive - a beautifully renovated four-bedroom detached home combining contemporary style, generous li...
Pottal Pool Road, Penkridge, Stafford
2 Bedroom Semi-Detached House | Offers in region of £360,000
** WOW ** DREAM LOCATION ** RURAL SETTING ** COTTAGE ** AMPLE OFF ROAD PARKING ** LOUNGE/DINER ** BREAKFAST KITCHEN ** G...
Church Road, Shareshill, Wolverhampton
3 Bedroom Semi-Detached Bungalow | Offers in region of £360,000
This stunning semi-detached bungalow is situated in the heart of the sought-after village of Shareshill. Beautifully pre...

Webbs Estate Agents (Cannock)
Cannock, Staffordshire, WS11 1LF
How much is your home worth?
Use our short form to request a valuation of your property.
Request a Valuation
