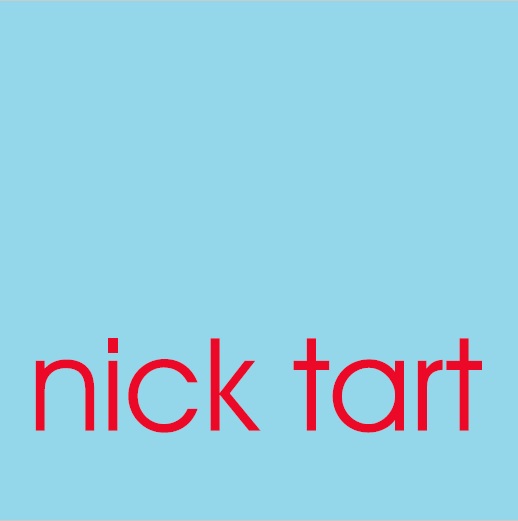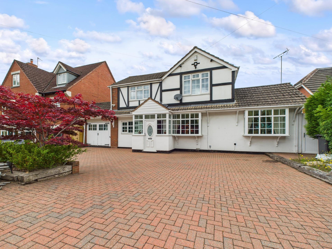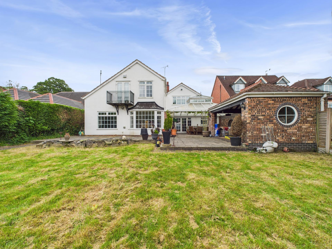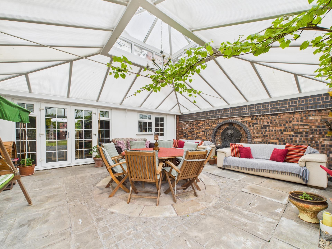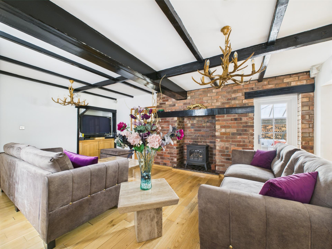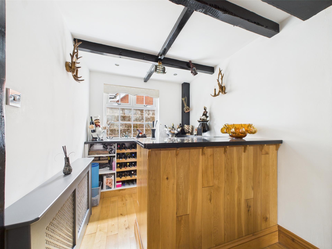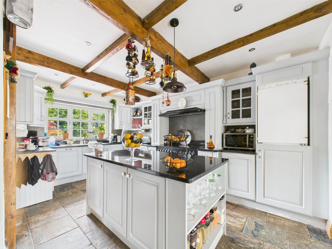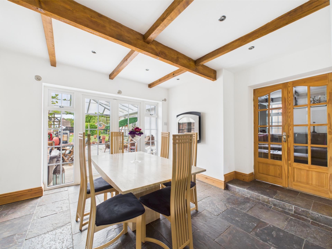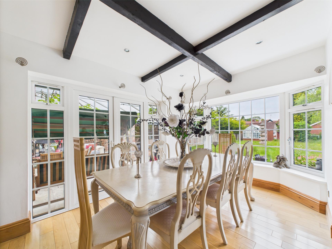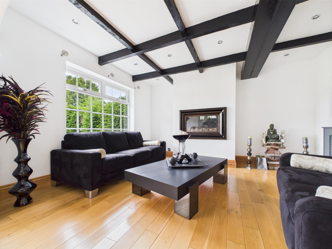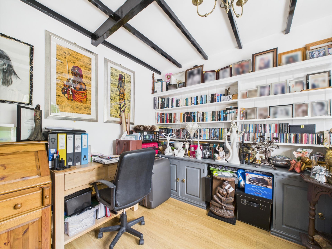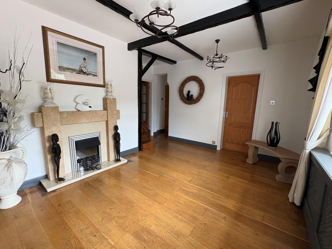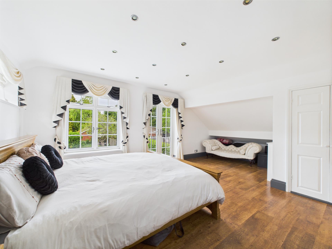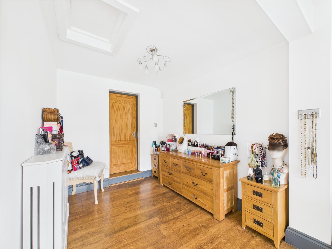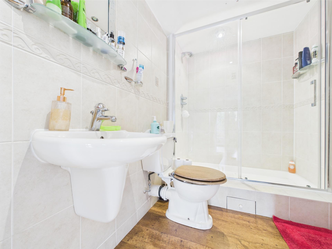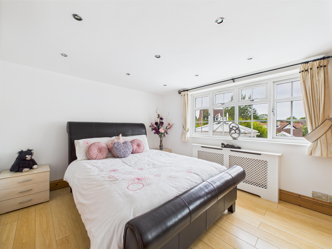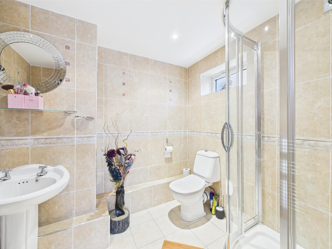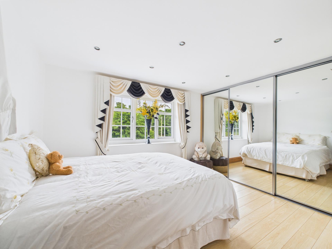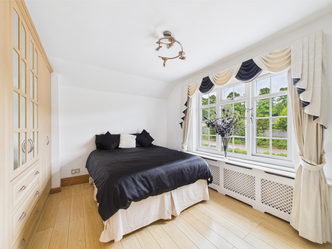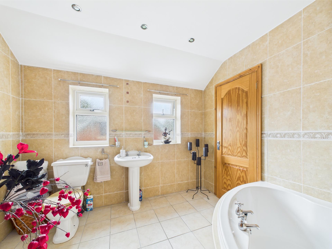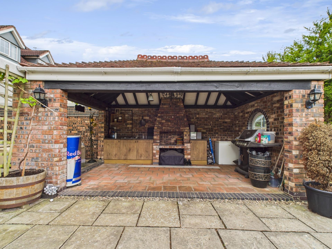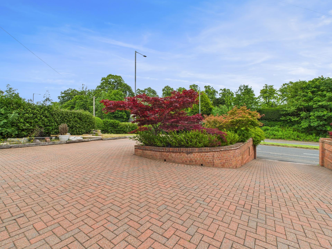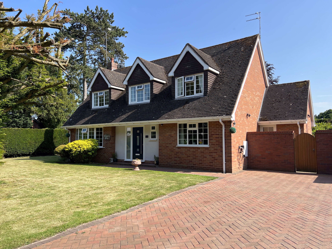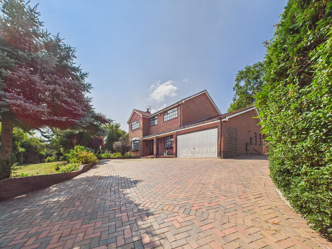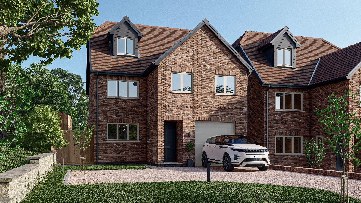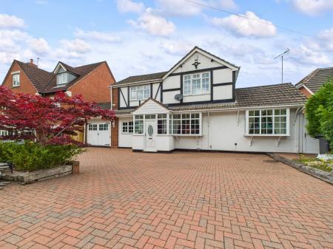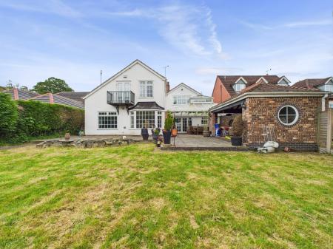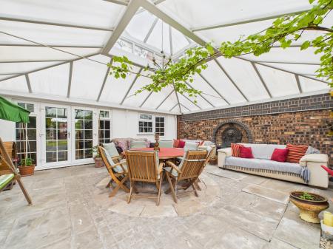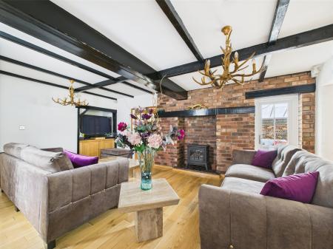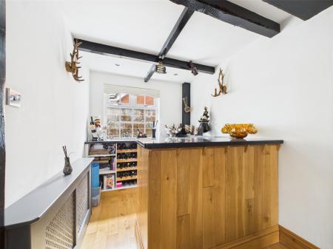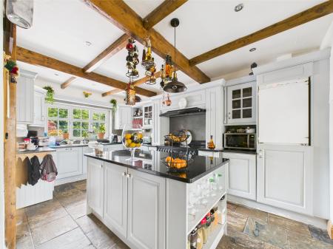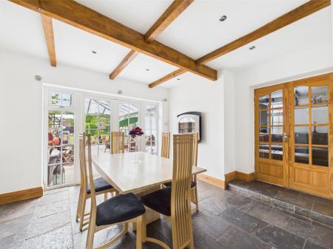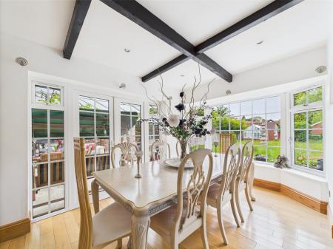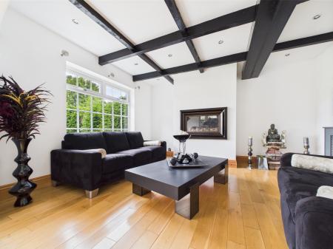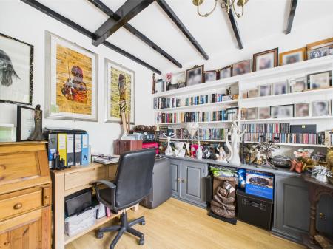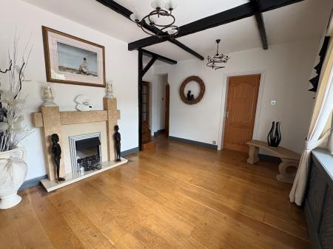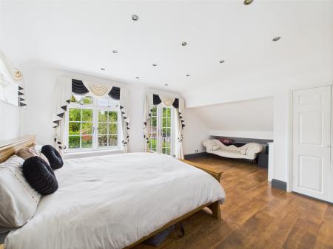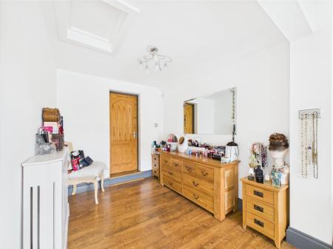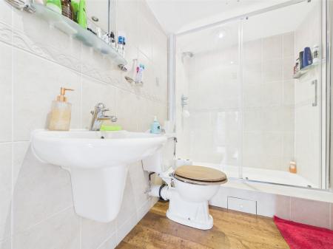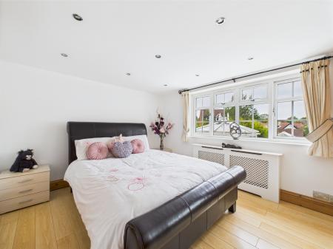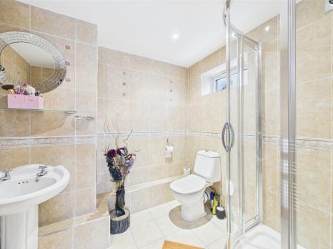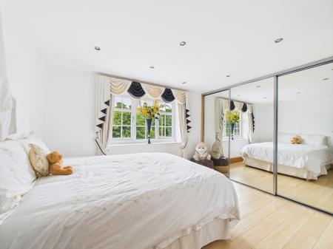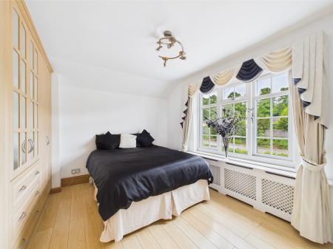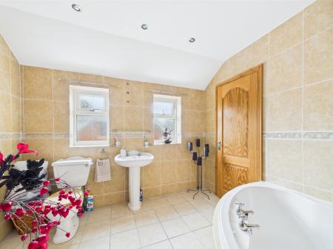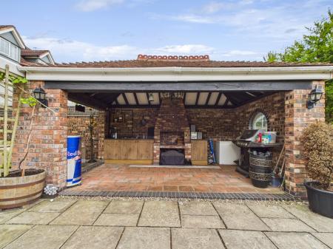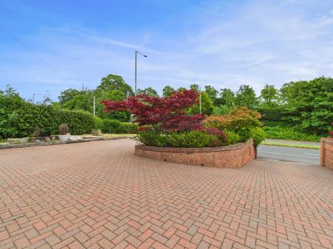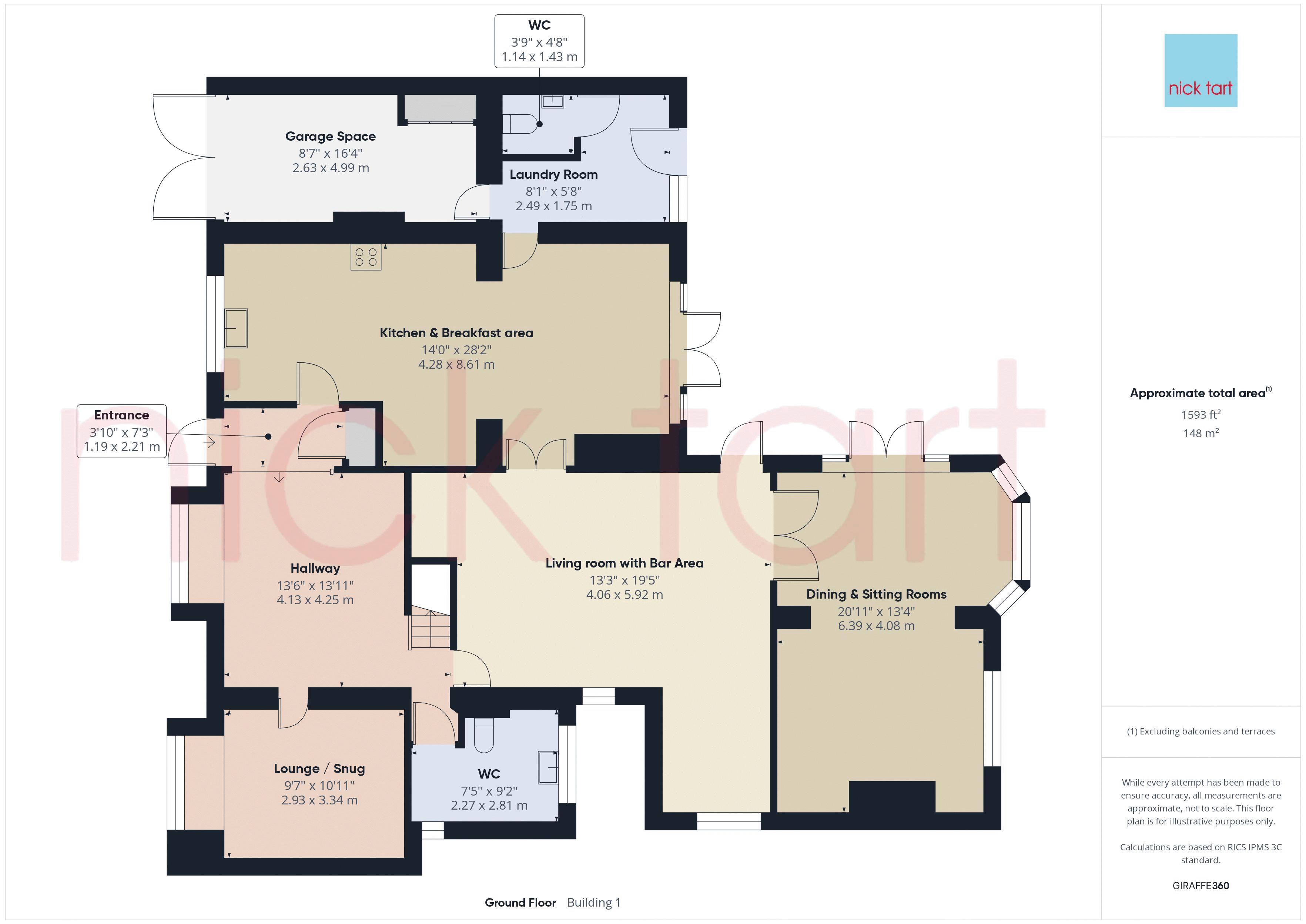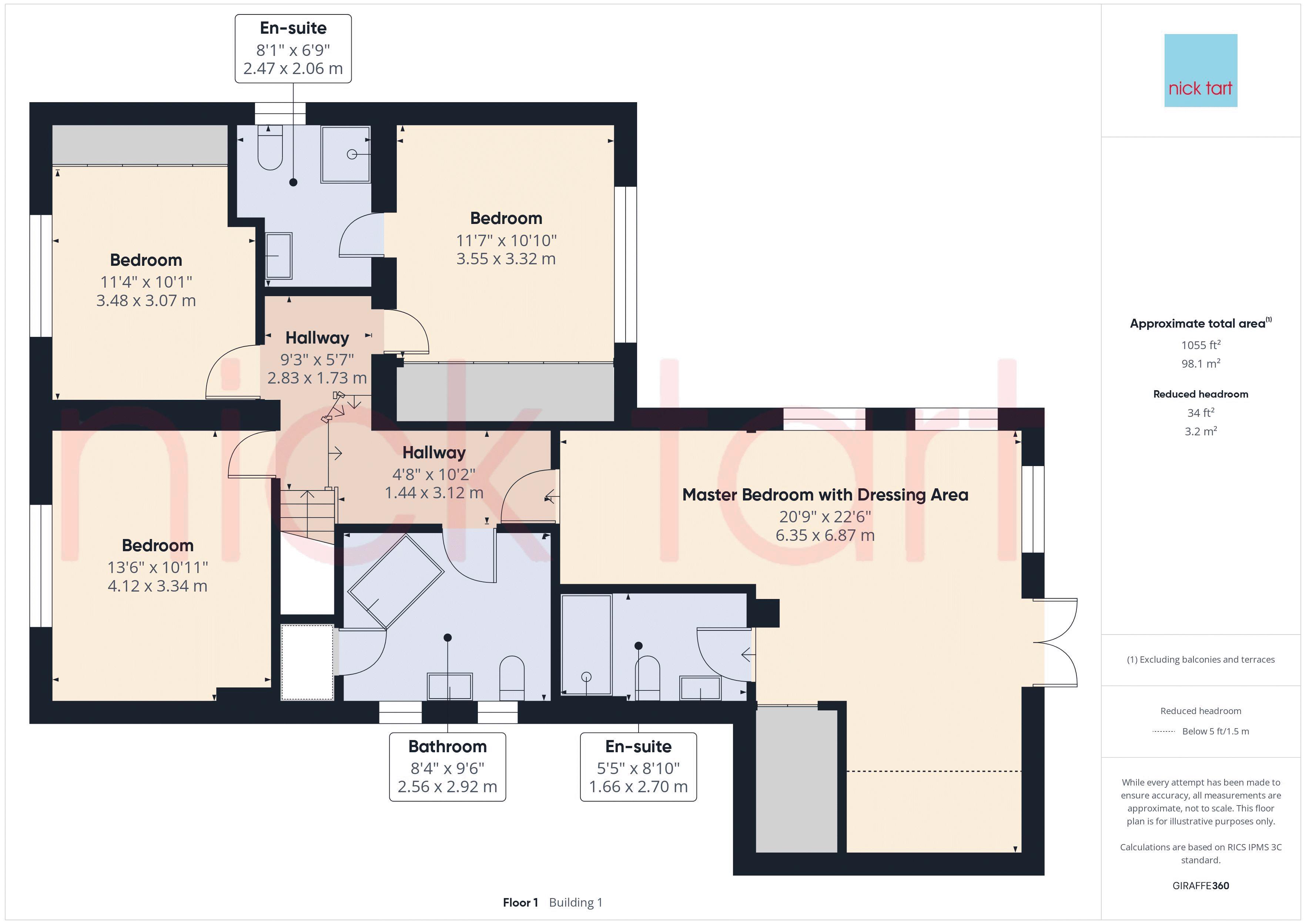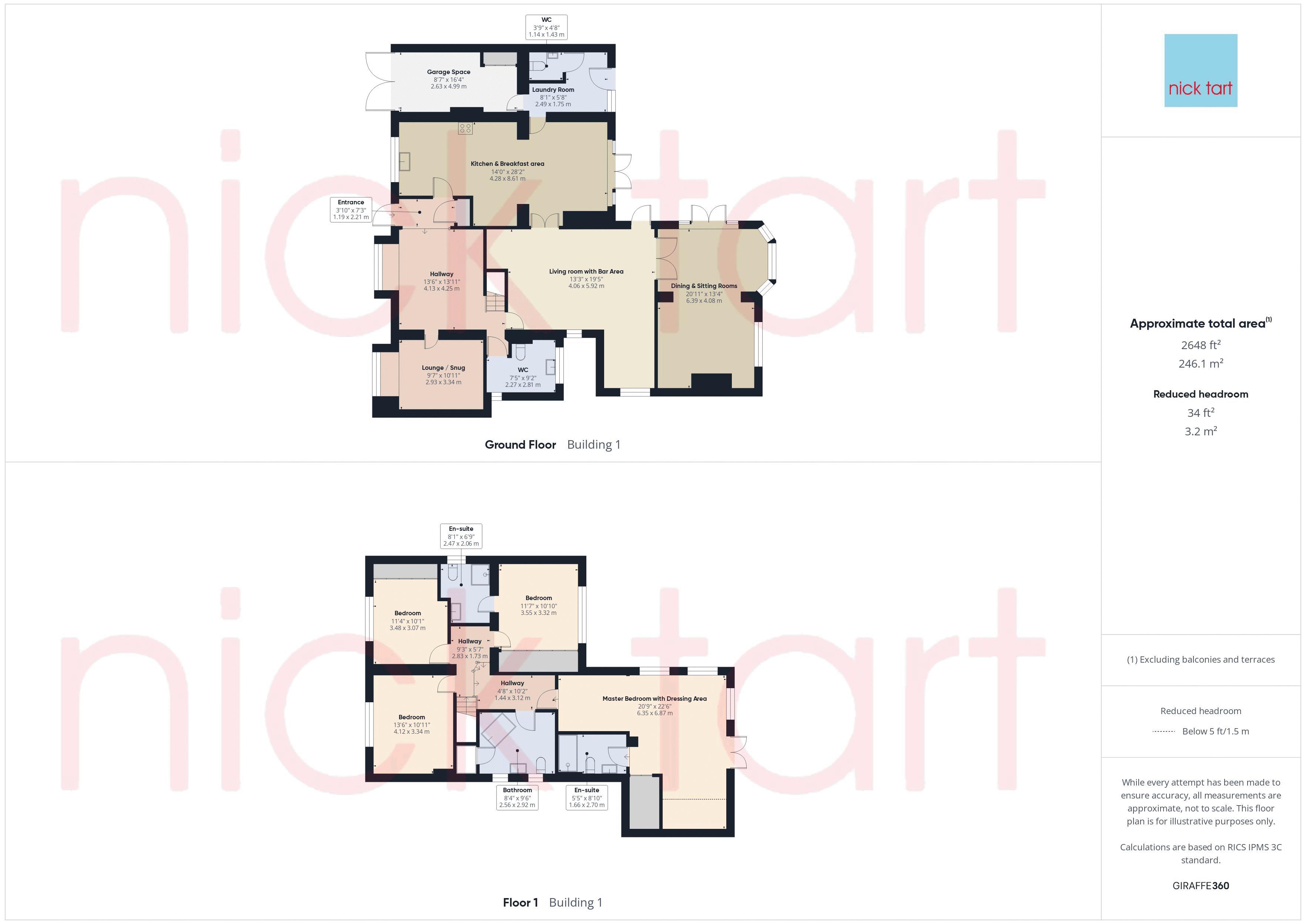- 2648 sq ft of living space
- X2 Downstairs WC
- Laundry room
- Living room with bar
- Spacious hallway and landings
- House bathroom + 2 En-suites
- Generous rear garden
- Covered BBQ area
- Ample block paved driveway
- Motivated seller
4 Bedroom Detached House for sale in Wolverhampton
A stunning and spacious detached family residence located conveniently to the A449 and Stourbridge roads respectively spans approx. 2648sqft of living space in the main building and is found within the catchment area of a number of desired schools.
The accommodation, spanning 2648 sq ft, offers a wealth and charm throughout with the generously proportioned rooms including an entrance hall, breakfast kitchen, living room with a separate bar area, sitting room with adjacent dining area, lounge or snug, downstairs WC, laundry room with a further WC and internal access to the garage space, master bedroom with dressing area and en-suite, house bathroom, bedroom two with en-suite and two further double bedrooms with fitted wardrobes.
The outside space is one of the most appealing features and proudly enjoys a large covered patio with a brick built BBQ area thought ideal for entertaining regardless of the season accompanied by a generous lawn ideal for children's activities.
EPC D64
“We are required by law to conduct anti-money laundering checks on all those selling or buying a property. Whilst we retain responsibility for ensuring checks and any ongoing monitoring are carried out correctly, the initial checks are carried out on our behalf by Lifetime Legal who will contact you once you have agreed to instruct us in your sale or had an offer accepted on a property you wish to buy. The cost of these checks is £48 (incl. VAT), unless purchasers are in receipt of a gifted deposit of £10,000 or more, in which case the cost of the checks, to include checks on the gifting party (ies) is £52 (incl. VAT) which covers the cost of obtaining relevant data and any manual checks and monitoring which might be required. This fee will need to be paid by you in advance of us publishing your property (in the case of a vendor) or issuing a memorandum of sale (in the case of a buyer), directly to Lifetime Legal, and is non-refundable.” We do not receive any of the fee taken by Lifetime Legal for its role in the provision of these checks. We will also require confirmation of where the funding is coming from such as a bank statement with funding for deposit or purchase price and if mortgage finance is required a mortgage agreement in principle from your chosen lender.
Important Information
- This is a Freehold property.
Property Ref: WV2117
Similar Properties
CHARNWOOD LODGE 1 Wergs Hall Road, Tettenhall, Wolverhampton WV6
4 Bedroom House | Offers in region of £750,000
A rare opportunity to purchase a stunning detached family home located off one of Wolverhampton's most established and d...
Gorge Road, Coseley, Bilston, WV14
4 Bedroom House | Offers in region of £695,000
The property itself is situated in a popular and established residential area and was independently built by the present...
131 Wolverhampton Road, Sedgley, DY3
4 Bedroom House | Asking Price £675,000
LAST PLOT REMAINING! Set back from the road with a lovely aspect to the front elevation and fantastic elevated views to...
How much is your home worth?
Use our short form to request a valuation of your property.
Request a Valuation
