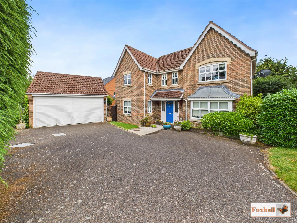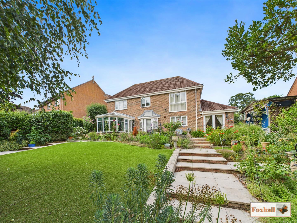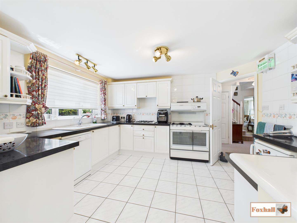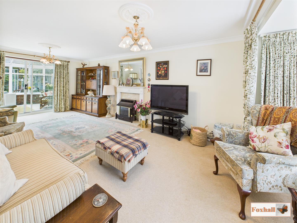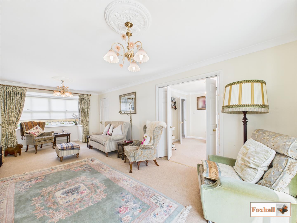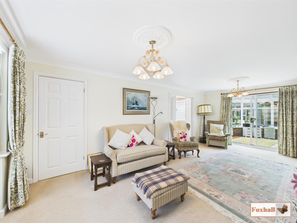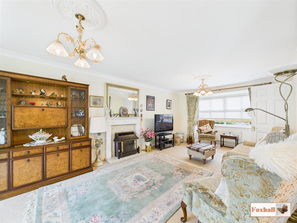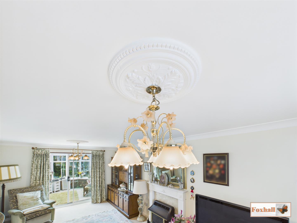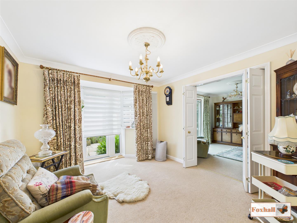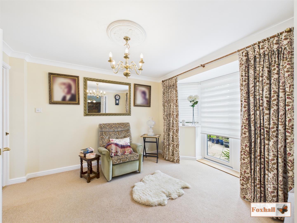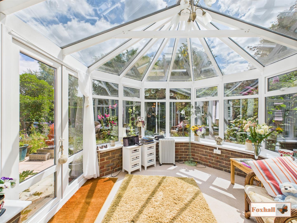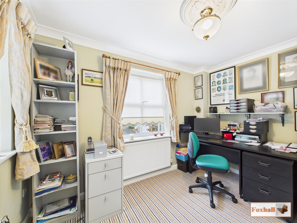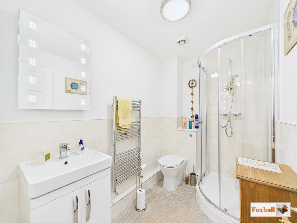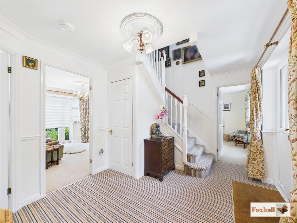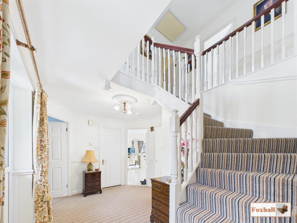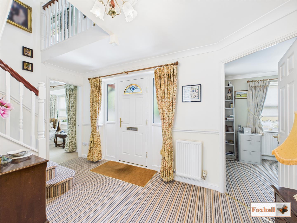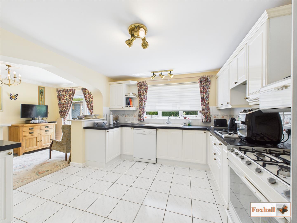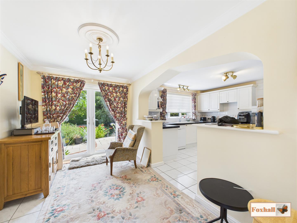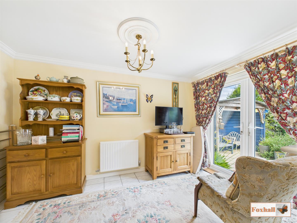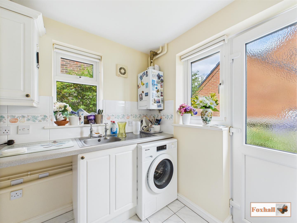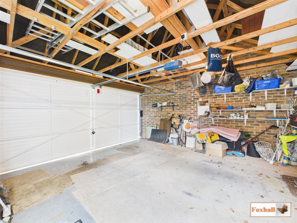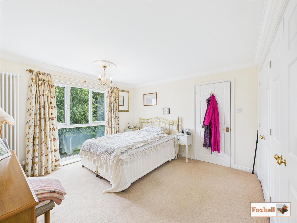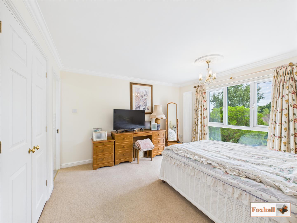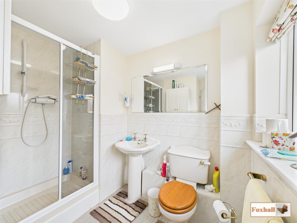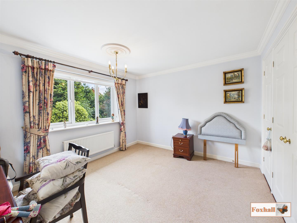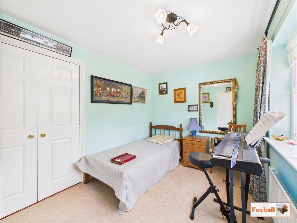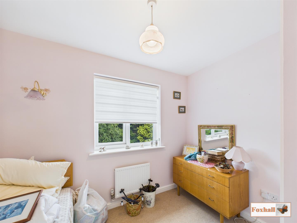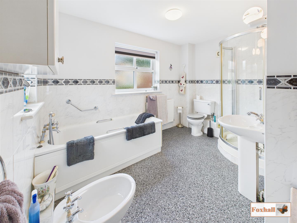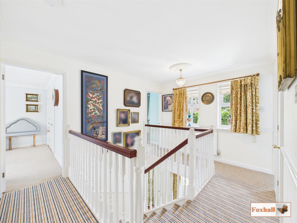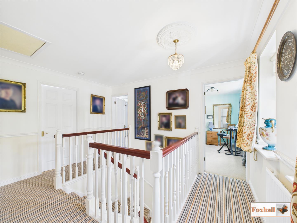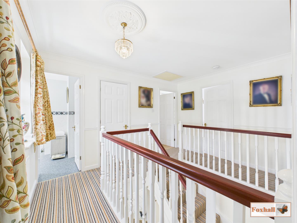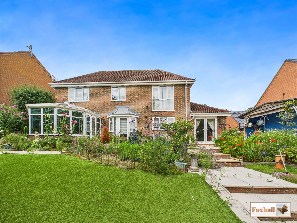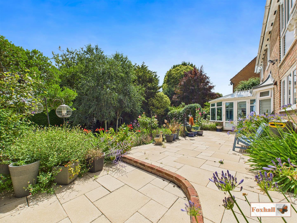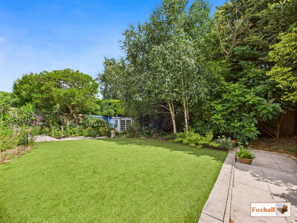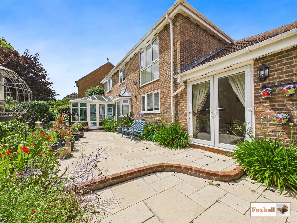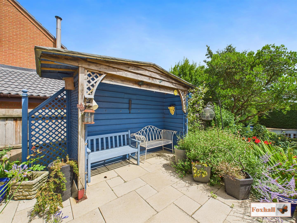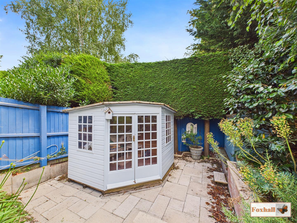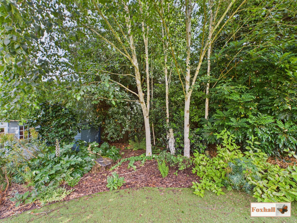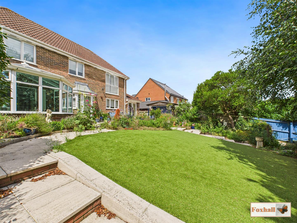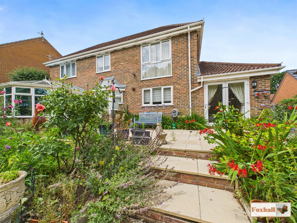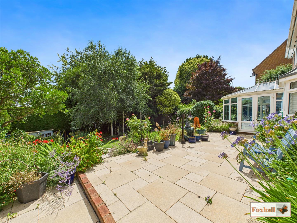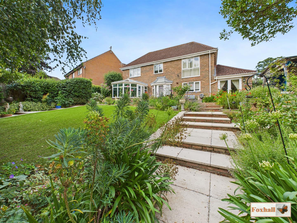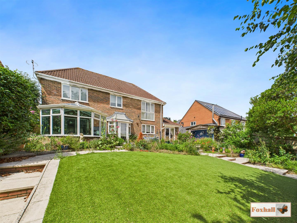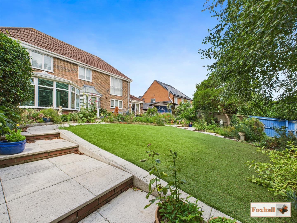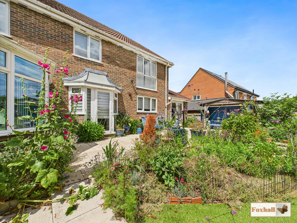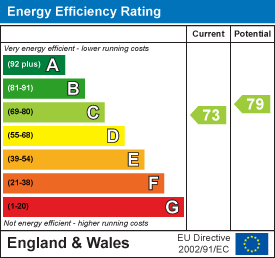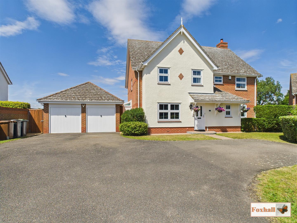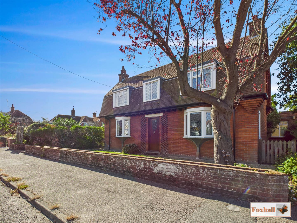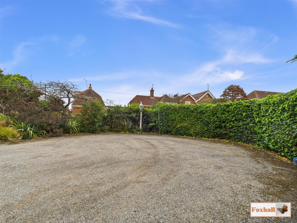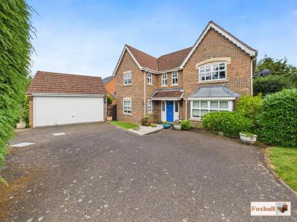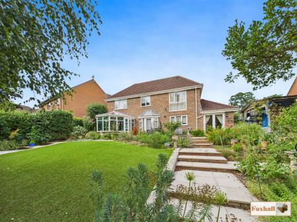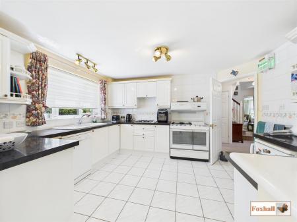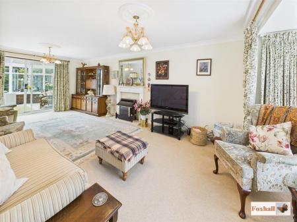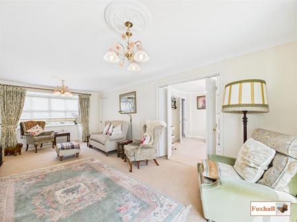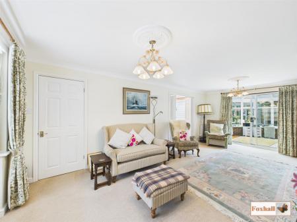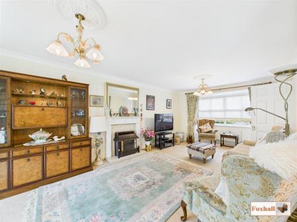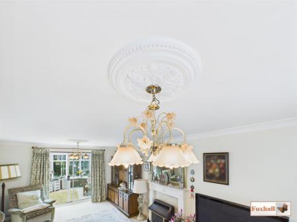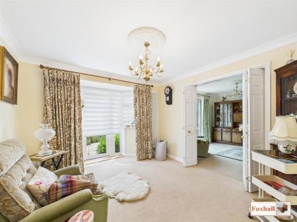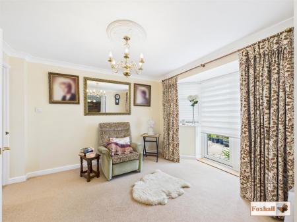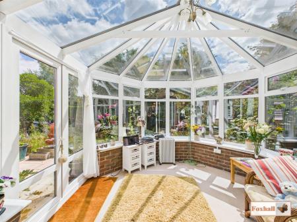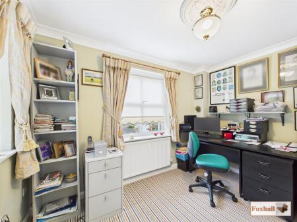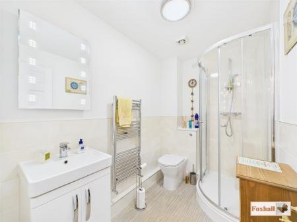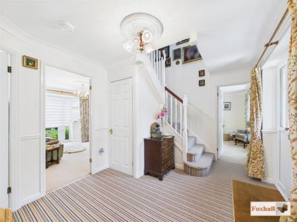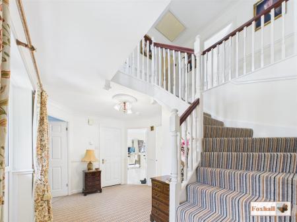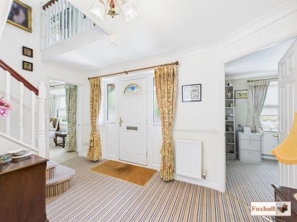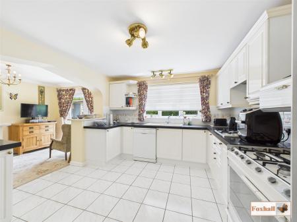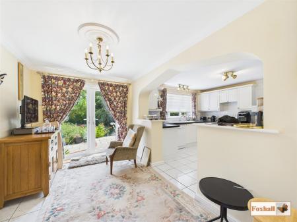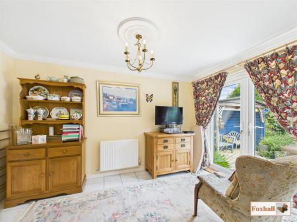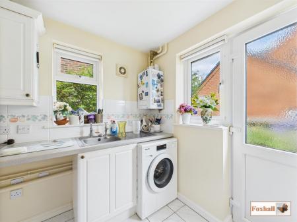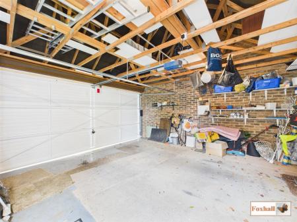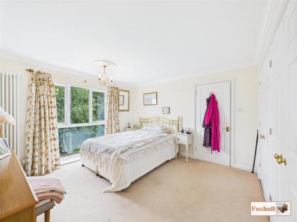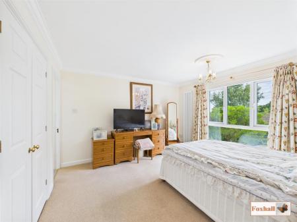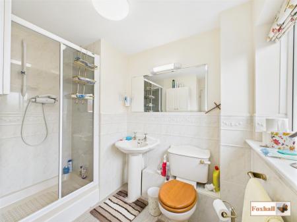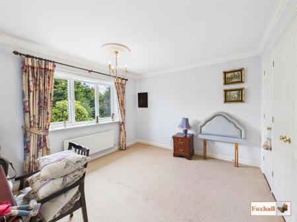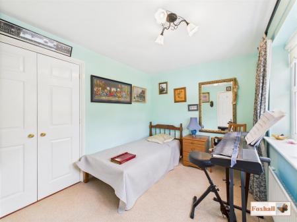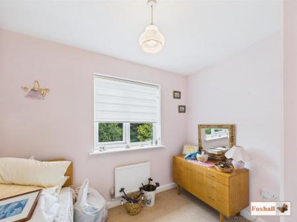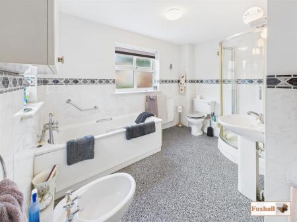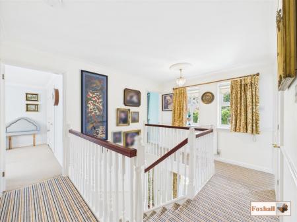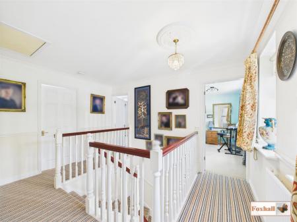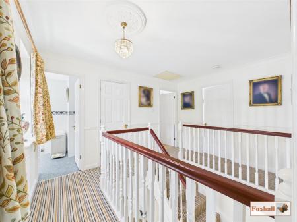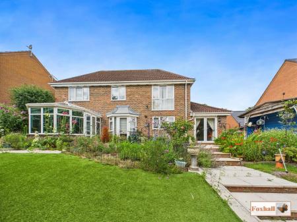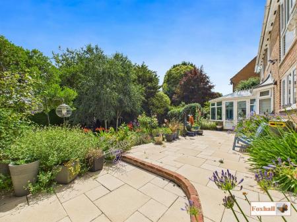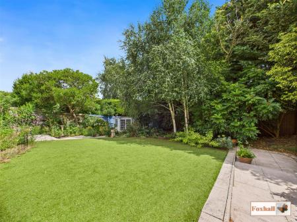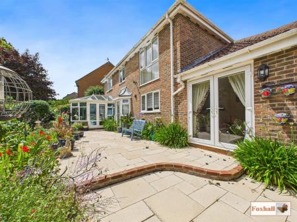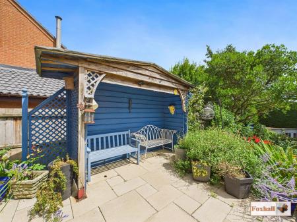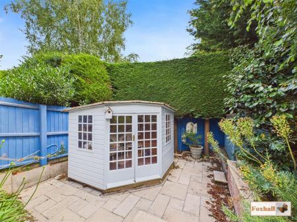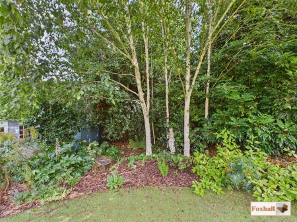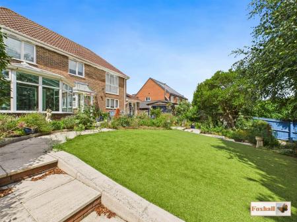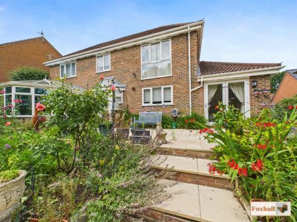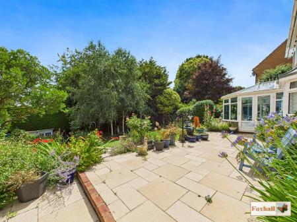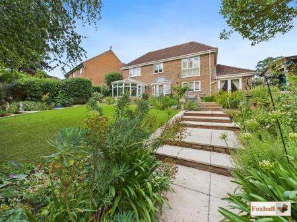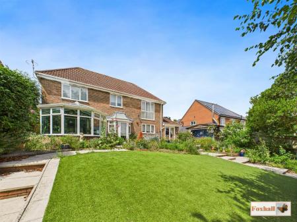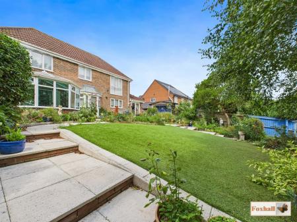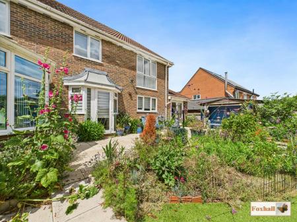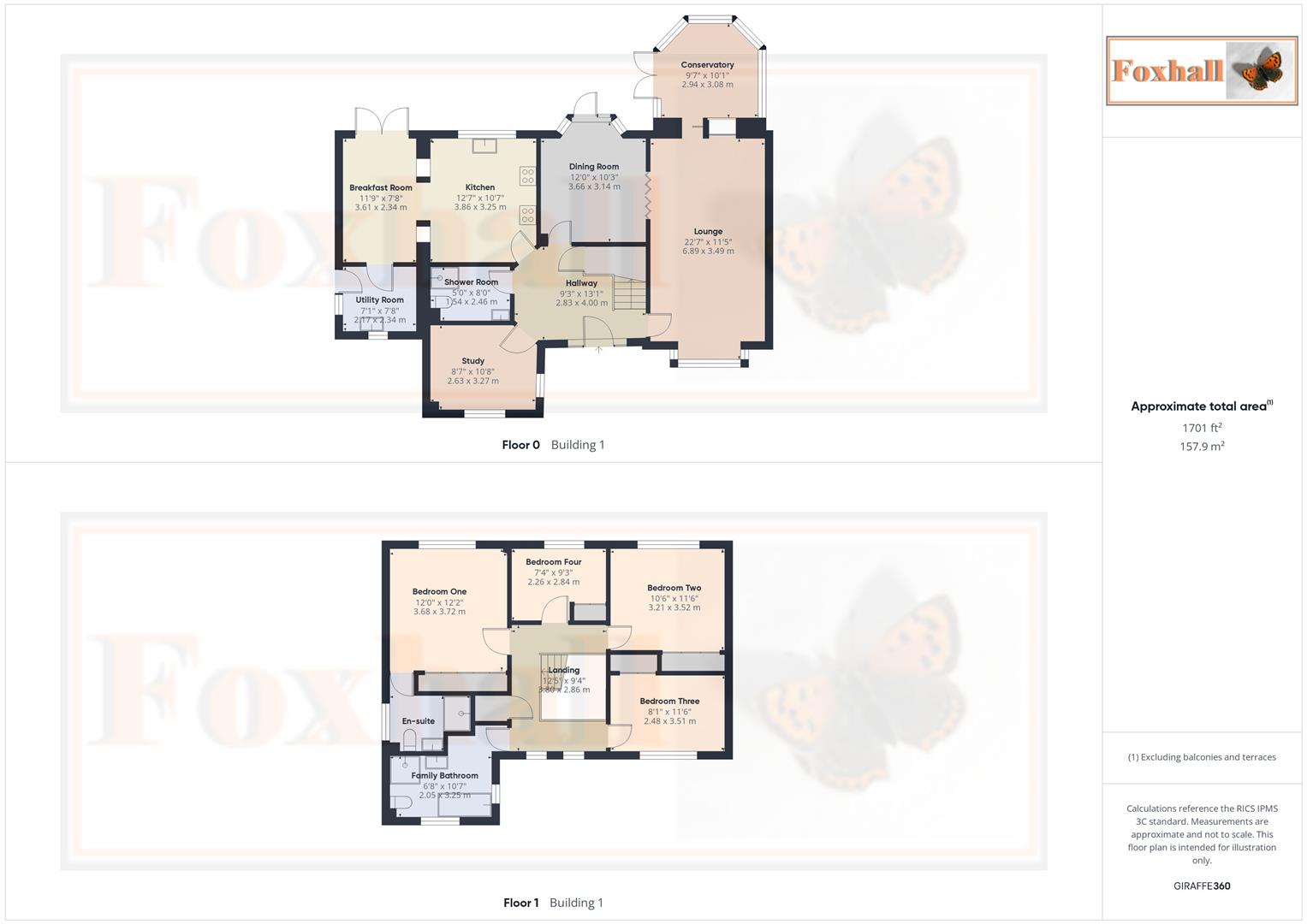- NO ONWARD CHAIN - SUBSTANTIAL DETACHED EXECUTIVE FAMILY HOUSE
- OFF ROAD PARKING FOR MULTIPLE VEHICLES - EXTENSIVE MATURE REAR GARDEN WITH SUMMERHOUSE AND STORAGE - ORIGINAL FEATURES
- FOUR GOOD SIZED BEDROOMS ALL WITH BUILT IN WARDROBES
- MAIN BEDROOM HAS EN-SUITE AND PICTURE WINDOWS OVERLOOKING REAR GARDEN
- FIVE PIECE FAMILY BATHROOM AND GALLERIED LANDING
- DUAL ASPECT LOUNGE, SEPARATE DINING ROOM AND KITCHEN AND BREAKFAST ROOM OVERLOOKING REAR GARDEN
- RECEPTION HALLWAY - STUDY - DOWNSTAIRS SHOWER ROOM - UTILITY ROOM
- DOUBLE GARAGE WITH ELECTRIC DOOR AND PITCHED ROOF STORAGE
- SOME RIVER VIEWS FROM UPSTAIRS MAIN BEDROOM
- FREEHOLD - COUNCIL TAX BAND F
4 Bedroom House for sale in Woodbridge
NO ONWARD CHAIN - SUBSTANTIAL DETACHED EXECUTIVE FAMILY HOUSE - FOUR GOOD SIZED BEDROOMS ALL WITH BUILT IN WARDROBES - MAIN BEDROOM HAS EN-SUITE AND PICTURE WINDOWS OVERLOOKING REAR GARDEN - FIVE PIECE FAMILY BATHROOM AND GALLERIED LANDING - DUAL ASPECT LOUNGE, SEPARATE DINING ROOM AND KITCHEN AND BREAKFAST ROOM OVERLOOKING REAR GARDEN - RECEPTION HALLWAY - STUDY - DOWNSTAIRS SHOWER ROOM - UTILITY ROOM - DOUBLE GARAGE WITH ELECTRIC DOOR AND PITCHED ROOF STORAGE - OFF ROAD PARKING FOR MULTIPLE VEHICLES - EXTENSIVE MATURE REAR GARDEN WITH SUMMERHOUSE AND STORAGE - ORIGINAL FEATURES - SOME RIVER VIEWS FROM UPSTAIRS WINDOW
***Foxhall Estate Agents*** are delighted to offer for sale this substantial detached executive family home which comes with plenty of off road parking and a double garage.
The property comprises of a large lounge with front to back light via bay window and patio doors, dining room and conservatory, kitchen and breakfast room all overlooking and giving access to the rear garden. The property also benefits from a large reception hallway, handy study, shower room and utility room. There is also an overhanging porch at the front of the property.
To the upstairs there is a very impressive galleried landing with four good size bedrooms off and a five piece family bathroom. The main bedroom has quadruple built in wardrobes along with an en-suite shower room and views of the River Deben as well as a superb view of the rear garden. All of the further three bedrooms also have built in wardrobes.
The property has some lovely original features including ceiling roses in almost every room, together with dado rails and ornate coving. A further benefit of this property is that all of the roller blinds and curtains are to remain.
Saxon Way - NO ONWARD CHAIN - SUBSTANTIAL DETACHED EXECUTIVE FAMILY HOUSE - FOUR GOOD SIZED BEDROOMS ALL WITH BUILT IN WARDROBES - MAIN BEDROOM HAS EN-SUITE AND PICTURE WINDOWS OVERLOOKING REAR GARDEN - FIVE PIECE FAMILY BATHROOM AND GALLERIED LANDING - DUAL ASPECT LOUNGE, SEPARATE DINING ROOM AND KITCHEN AND BREAKFAST ROOM OVERLOOKING REAR GARDEN - RECEPTION HALLWAY - STUDY - DOWNSTAIRS SHOWER ROOM - UTILITY ROOM - DOUBLE GARAGE WITH ELECTRIC DOOR AND PITCHED ROOF STORAGE - OFF ROAD PARKING FOR MULTIPLE VEHICLES - EXTENSIVE MATURE REAR GARDEN WITH SUMMERHOUSE AND STORAGE - ORIGINAL FEATURES - SOME RIVER VIEWS FROM UPSTAIRS WINDOW
***Foxhall Estate Agents*** are delighted to offer for sale this substantial detached executive family home which comes with plenty of off road parking and a double garage.
The property comprises of a large lounge with front to back light via bay window and patio doors, dining room and conservatory, kitchen and breakfast room all overlooking and giving access to the rear garden. The property also benefits from a large reception hallway, handy study, shower room and utility room. There is also an overhanging porch at the front of the property.
To the upstairs there is a very impressive galleried landing with four good size bedrooms off and a five piece family bathroom. The main bedroom has quadruple built in wardrobes along with an en-suite shower room and views of the River Deben as well as a superb view of the rear garden. All of the further three bedrooms also have built in wardrobes.
The property has some lovely original features including ceiling roses in almost every room, together with dado rails and ornate coving. A further benefit of this property is that all of the roller blinds and curtains are to remain.
Summary Continued - Without doubt one of the greatest assets of this property is the stunning rear garden approx 51'6" x 49'11", which is unoverlooked and private. This garden is definitely a tale of two halves, with the rear half of the garden giving a lovely shaded woodland themed area with summerhouse and storage and planting in keeping with the area. The front end of the rear garden however, is for sun lovers and is widely a patio with huge flower beds and borders and mature species of planting and even an undercover seating area and a further side garden which leads to the side of the garage and to the utility room. All in all this is a superb purchase for a new owner. In the valuers opinion prospective buyers would do well to grab an early opportunity to view this property as the size, condition and position and mature garden don't come along very often and it would be a shame to miss out on this opportunity.
The property is in a highly desirable area close to Woodbridge with access to the waterfront, town centre which offers an excellent range shops, restaurants, cinema, theatre and leisure centre. The property also offers easy access to the A12.
Front Garden - There is a large driveway suitable for multiple vehicles, mature planting and pathway to the front of the property, outside electric point, access to the side garden via pedestrian gate and access to the large double garage. (please note that there is a small portion of shared driveway at the start of the driveway for this house and its neighbouring house)
Porch - Overhanging porch with a spot light and external electric power point.
Reception Hallway - 3.99m x 2.82m (13'1" x 9'3") - A stunning open entrance space accessed via a partly stained glass door with two double glazed windows to either side, with doors off to the lounge, dining room, kitchen/breakfast room, downstairs shower room and a door to understairs cupboard, dado rails, radiator, phone point and stairs up to the first floor, coving, ceiling rose.
Kitchen / Breakfast Room - 3.84m x 3.23m (12'7" x 10'7") - The kitchen space comprises of wall and base units with cupboards and drawers under and work surfaces over, ceramic 1 1/2 sink bowl drainer unit with mixer tap and separate drinking water tap, space and plumbing for a dishwasher, space for fridge or freezer, space currently for a range style gas cooker, splashback tiling, radiator, tiled flooring, double glazed window to the rear with fitted roller blind, wine rack and archway leading to
Breakfast Room - 3.58m x 2.34m (11'9" x 7'8") - Tiled flooring, ceiling rose, radiator, door to the utility room and double glazed French doors onto the rear garden.
Lounge - 6.88m x 3.48m (22'7" x 11'5") - Beautiful, large lounge with front to back light by means of a double glazed bay window to the front and a double glazed patio door to the rear, fitted blinds and curtains to stay. Aerial point, coving, two radiators, ceiling roses x 2, phone point, feature fireplace with gas fire (not tested), carpet flooring and bi-fold doors to the dining room.
Dining Room - 3.66m x 3.12m (12'0" x 10'3") - There is a bay recess in this room which has two double glazed windows either side and in the middle a glazed pedestrian door to the rear garden and there is a modern upright radiator, ceiling rose, coving, fitted blinds to all of the windows and doors and carpet flooring.
Conservatory - 3.07m x 2.92m (10'1" x 9'7") - Of brick and UPVC construction, power and lighting, upright radiator, French doors out the rear garden, inset mat, wall lights.
Study - 3.25m x 2.62m (10'8" x 8'7") - Double glazed window to the front, double glazed window to the side, radiator, carpet flooring, ceiling rose and coving.
Utility Room - 2.34m x 2.16m (7'8" x 7'1") - Comprising wall and base units under, work surfaces over, space and plumbing for a washing machine, space for a dryer or another appliance, space for a fridge freezer, stainless steel sink bowl and drainer unit, with separate taps, double glazed window to the front and double glazed window to the side with fitted roller blind, double glazed pedestrian door to the side, wall mounted British Gas 330 plus boiler and extractor fan, loft hatch, radiator and tiled floor.
Shower Room - Shower cubicle with tiled splash back, low flush W.C with concealed backplate, wash hand basin, heated towel rail, mirror with lights and shaver point, vinyl flooring and half wall splashback tiling.
Landing - 3.78m x 2.84m (12'5 x 9'4) - Stunning galleried landing with ceiling rose, coving, dado rails and access to the loft, radiator, two double glazed windows to the front with fitted roller blinds, doors to bedrooms one, two, three, four and family bathroom and airing cupboard housing tank and storage.
Bedroom One - 3.71m x 3.66m (12'2" x 12'0") - A full length double glazed window almost floor to ceiling height (with a view of the River Deben) with fitted roller blind and facing the rear which gives a wonderful view of the rear garden. Ornate coving, upright radiator, quadruple fitted wardrobe and door to en-suite.
En-Suite - Large walk in shower cubicle with shower over, pedestal wash hand basin, low-level W.C, part tiled walls, shaver point, radiator, vinyl flooring, obscured double glazed window to the side with fitted roman blind and extractor fan.
Bedroom Two - 3.51m x 3.20m (11'6" x 10'6") - Double glazed window to the rear with fitted roller blind, carpet flooring, ornate coving, radiator, ceiling rose and triple fitted wardrobe.
Bedroom Three - 3.51m x 2.46m (11'6" x 8'1") - Double glazed window to the front with fitted roller blind, radiator and double built in wardrobe.
Bedroom Four - 2.82m x 2.24m (9'3" x 7'4") - Double glazed window to the rear with fitted blind, overlooking the rear garden, carpet flooring, radiator and a double built in wardrobe.
Family Bathroom - 3.23m x 2.03m (10'7" x 6'8") - Stunning five piece family bathroom with two double glazed windows to the front and to the side, vinyl flooring, radiator, part tiled walls throughout, pedestal wash hand basin, low flush W.C, panelled bath with mixer tap over and handheld shower and bidet, shower cubicle with shower over, extractor fan, wall lights and shaver point.
Rear Garden - 15.24m x 15.24m approx (50' x 50' approx) - This is a stunningly private, unoverlooked rear garden with outside lighting and a tap, high hedges and trees to the rear including some beautiful silver birch trees, the main lawn is astro turf and low maintenance, an expansive patio area which is accessed from the conservatory, dining room and the breakfast room, with outside lighting and packed with plants such as lavender, holly hocks, agapanthus, salvia and coreopsis, there is a step down to a bespoke wooden seating area, if the new owners wish to get out of the sun or if there is some light rain you can still enjoy this garden.
Steps down to the rear of the garden and wooden summer house, the remainder of the garden is absolutely packed with mature plants such as: verbena, roses, rhododendrons, oriental lilies, agapanthus, and buddleia, clematis, and a fig tree, if the new owners are interested in gardening this is an outstanding garden to inherit.
There is a further wooden store near the summer house.
Side Garden - Pedestrian gate to the front of the property, pedestrian access to the double garage, plenty of storage space for bins, bikes pushchairs etc, this has a multitude of mature planting including: fuschias, sea holly, bulbs, russian spire, roses and rhododendrons. There is access via the side garden from the utility room and from the main garden, there are also outside electric points.
Double Garage - 5.03m x 5.00m (16'6" x 16'5") - Double garage with an electric up and over double door, this is fully open inside making it a great for parking cars, utilising for storage or using one side of the garage for a gym/office etc, power and light and plenty of rafter storage.
Agents Notes - Tenure - Freehold
Council Tax Band - F
Property Ref: 237849_34039838
Similar Properties
Church Meadows, Henley, Ipswich
4 Bedroom House | Guide Price £750,000
NO ONWARD CHAIN - IMPRESSIVE ORANGERY STYLE OPEN PLAN LIVING SPACE OFF KITCHEN - 15'6" x 15'0" DOUBLE ASPECT LOUNGE WITH...
3 Bedroom Detached House | Guide Price £750,000
Situated on a good sized double width plot and with mainly southerly rear aspect, a detached three bedroom cottage with...
Plot at High Road East, Felixstowe
3 Bedroom Plot | Guide Price £750,000
PLANNING PERMISSION 9TH JUNE 2025 FOR THE CONSTRUCTION OF A SEPARATE DWELLING WITHIN THE CURTILAGE OF THE PROPERTY - HIG...

Foxhall Estate Agents (Suffolk)
625 Foxhall Road, Suffolk, Ipswich, IP3 8ND
How much is your home worth?
Use our short form to request a valuation of your property.
Request a Valuation
