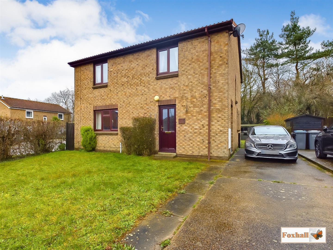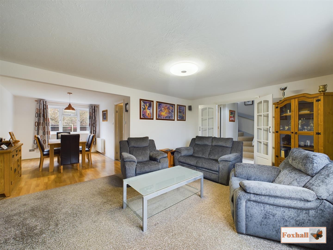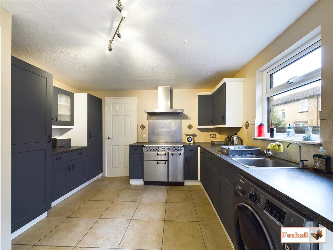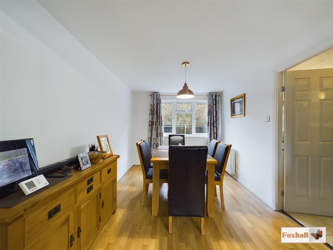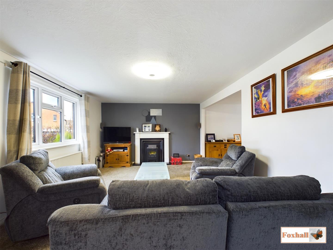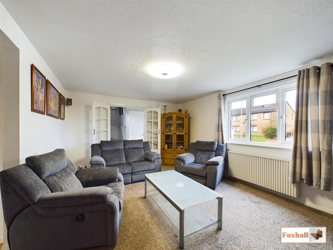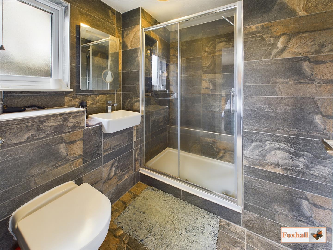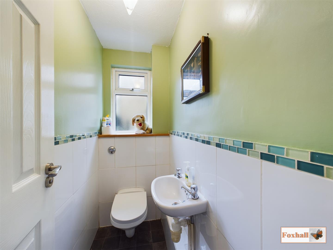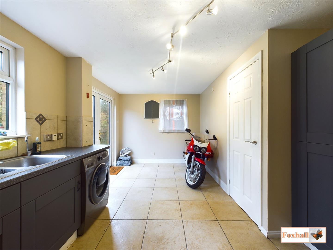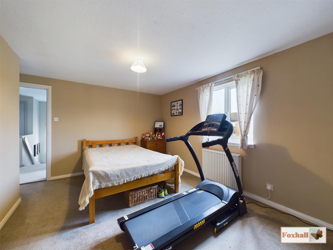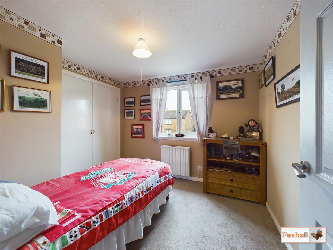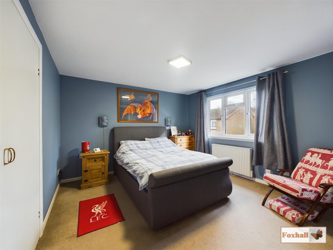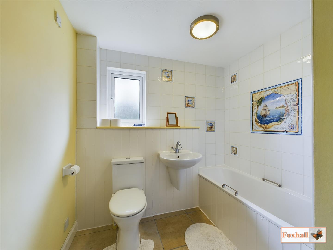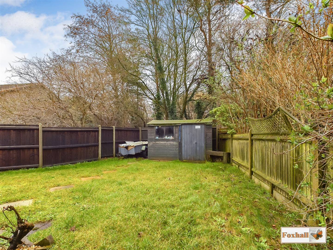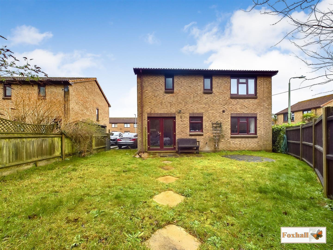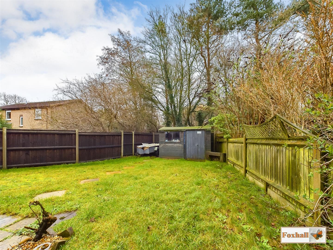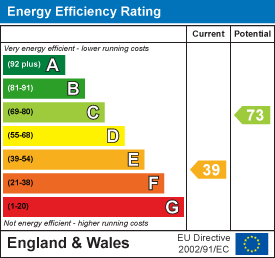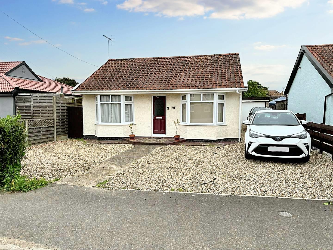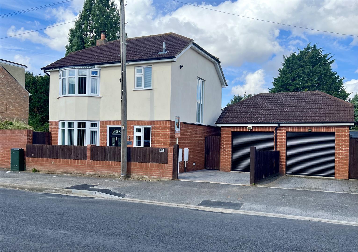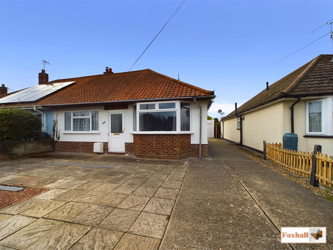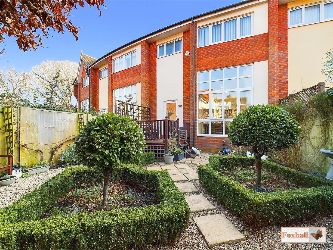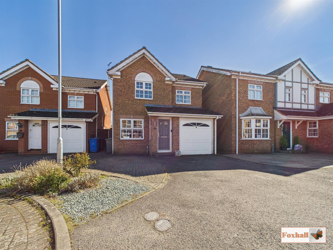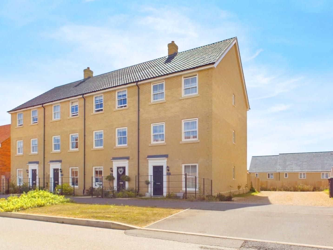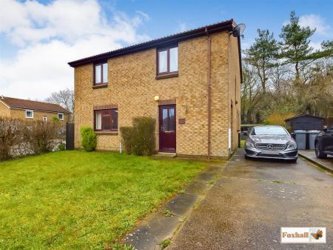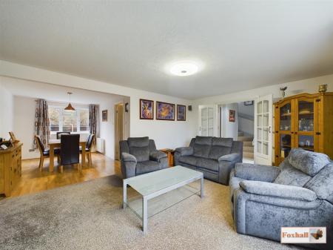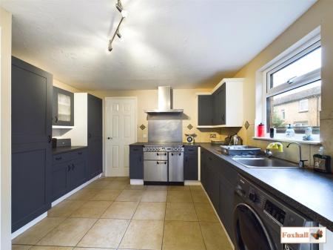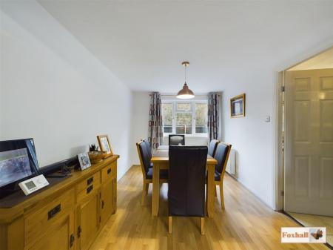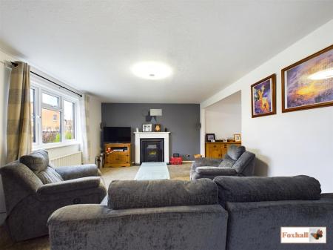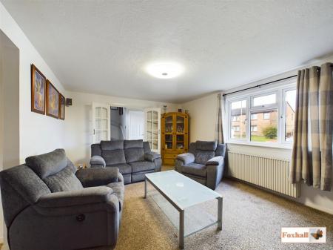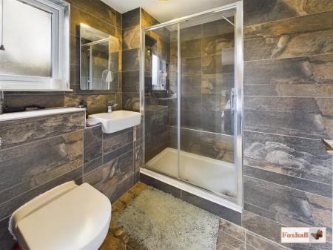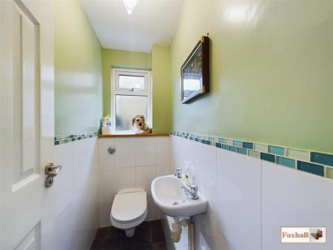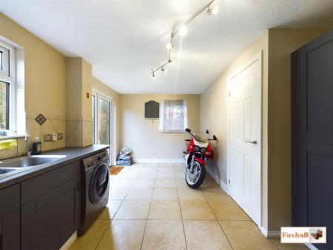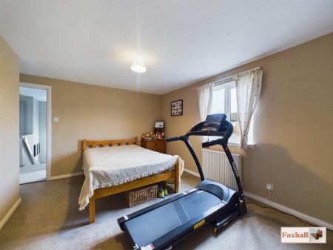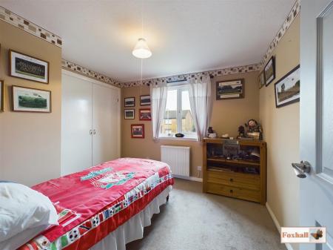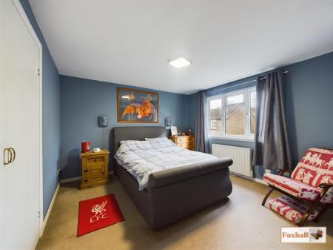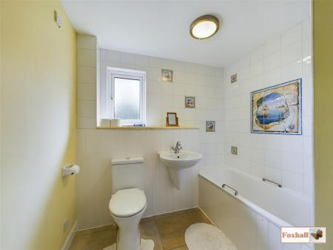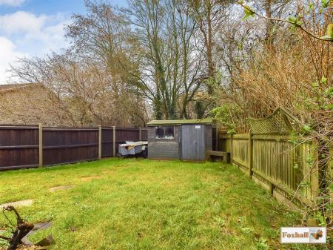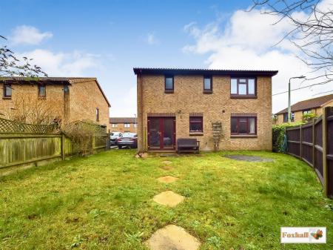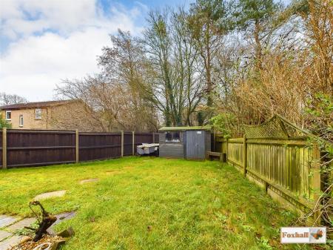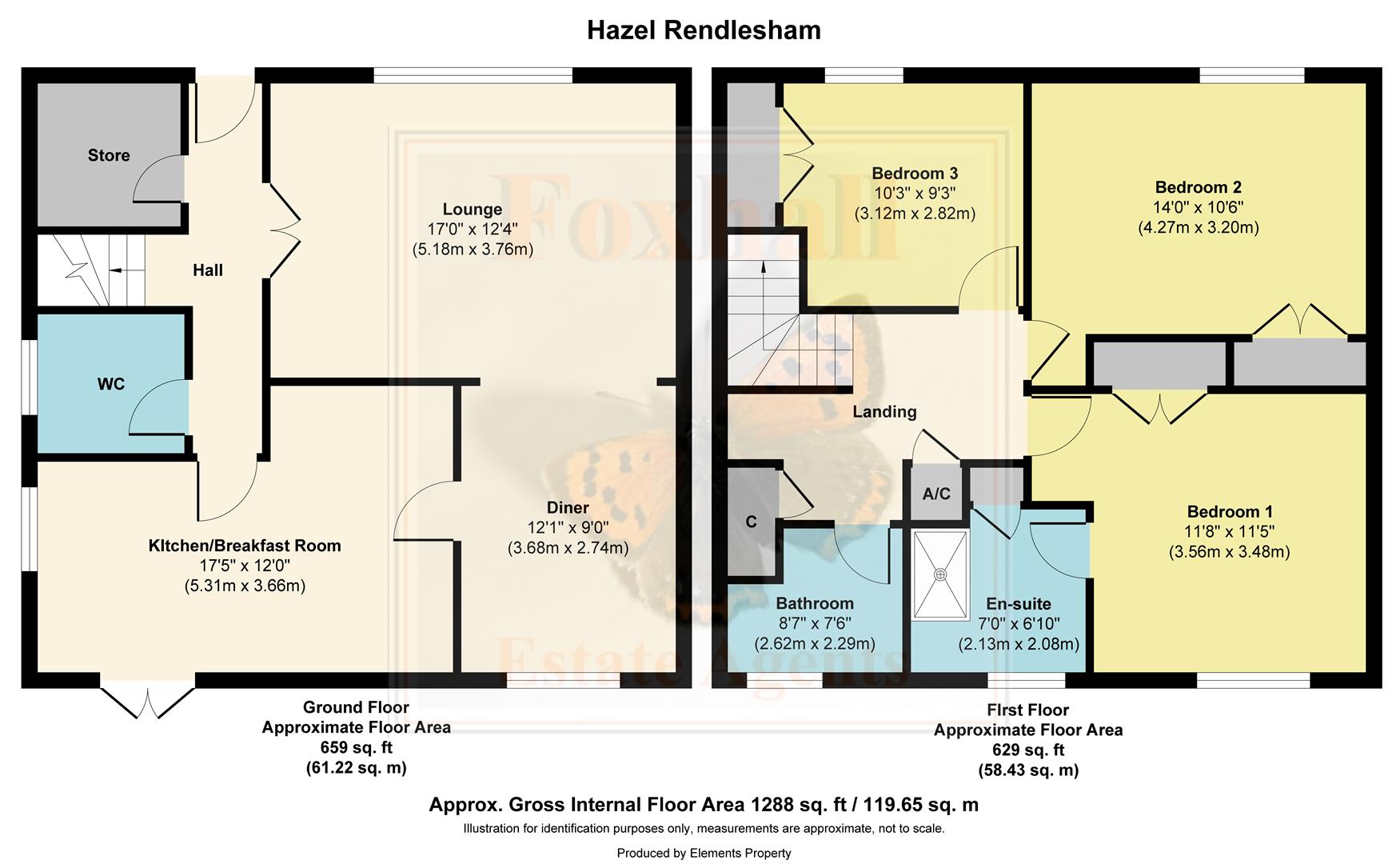- SPACIOUS WELL PROPORTIONED FAMILY HOME
- SOUGHT AFTER RENDLESHAM DEVELOPMENT 6 MILES FROM WOODBRIDGE
- NEARBY RENDLESHAM & TUNSTALL FOREST WITH EXCELLENT WALKS & CYCLING
- NEARBY SUFFOLK COAST & HEATHS AREA OF OUTSTANDING NATURAL BEAUTY
- UNOVERLOOKED REAR GARDEN
- GOOD DECORATIVE ORDER
- MODERN ELECTRIC RADIATORS WITH INDIVIDUAL THERMOSTATS
- 3 DOUBLE BEDROOMS, FAMILY BATHROOM & EN-SUITE SHOWER ROOM
- 17'5 X 12' MAX KITCHEN / BREAKFAST ROOM, LOUNGE 17' X 12'4 & DINING AREA 12' X 9'
- FREEHOLD - COUNCIL TAX BAND B
3 Bedroom Detached House for sale in Woodbridge
GOOD DECORATIVE ORDER - SPACIOUS AND WELL PROPORTIONED FAMILY HOME - UNOVERLOOKED REAR GARDEN
***Foxhall Estate Agents*** are delighted to offer for sale this well presented spacious and nicely proportioned three bedroom detached family style home situated on the sought after Rendlesham development approximately six miles from Woodbridge which offers an excellent range of restaurants, shops and waterfront. The property itself is also located nearby Rendlesham and Tunstall Forests and is close by the Suffolk coasts and heaths area of outstanding natural beauty.
The property benefits from an unoverlooked rear garden, modern electric radiators with individual thermostats, double glazed windows and off road parking for two vehicles.
The accommodation comprises entrance hall with large store 6' x 6', ground floor cloakroom, L' shaped lounge/diner, lounge area 17' x 12'4, dining area 12'1 x 9' and kitchen/breakfast room 17'5 x 12' reducing to 8'10. To the first floor are three spacious bedrooms, bedroom one 11'8 x 11'5 with a modern en-suite shower room, bedroom two 14' x 10'6, bedroom three 10'3 to wardrobes x 9'3 and family bathroom.
Front Garden - Open plan style front garden laid to lawn with individual driveway to the side providing off road parking for two cars with gated side access leading round to the rear garden.
Entrance Hall - Entrance door to entrance hall, electric radiator, stairs off with cupboard under and door to:
Store/Potential Office Area - 1.83m x 1.83m (6 x 6) - Potential for utility area/office area, telephone point
Cloakroom - Comprising low level W.C., wash hand-basin and obscure double glazed window to side.
L' Shaped Lounge/Diner - lounge area 5.18m x 3.76m dining area 36.88m x 2.7 - Lounge Area: Double glazed window to front, electric radiator, fire surround with electric fire, double doors from hallway and through to:
Dining Area: Electric radiator, double glazed window to rear, laminated style flooring and door to:
Kitchen/Breakfast Room - 5.31m x 3.66m max reducing to 2.69m (17'5 x 12' ma - Nicely fitted comprising single drainer stainless steel sink unit with mixer tap, roll top work-surfaces with drawers, cupboards and appliance space under, water softener, wall mounted cupboards, upright storage cupboard suitable for housing fridge/freezer, pantry style upright with pull out rack, integrated dishwasher, tiled flooring with underfloor heating and double glazed French style doors to outside.
First Floor Landing - Access to loft, built-in storage cupboard, built-in airing cupboard housing hot water tank and doors to:
Bedroom One - 3.56m x 3.48m (11'8 x 11'5) - Built-in wardrobe, electric radiator, double glazed window to rear and door to:
En-Suite Shower Room - 2.13m x 2.08m (7' x 6'10) - Comprising independent shower cubicle, low level W.C., wash hand-basin with mixer tap, heated towel rail, built-in linen cupboard, obscure double glazed window to rear and extractor fan.
Bedroom Two - 4.27m x 3.20m (14' x 10'6) - Double glazed window to front, radiator and built-in wardrobe.
Bedroom Three - 3.12m up to wardrobes x 2.82m (10'3 up to wardrobe - Double glazed window to front, electric radiator and built-in wardrobe.
Bathroom - 2.62m x 2.29m (8'7 x 7'6) - Comprising panelled bath with mixer tap, wash hand-basin with mixer tap, low level W.C., obscure double glazed window to rear and heated towel rail.
Rear Garden - The rear garden as previously mentioned is unoverlooked to the rear, is mainly laid to lawn and enclosed by timber fencing with a patio area and outside tap. We understand from the vendor that the shed can be taken by the vendor if not required
Agents Notes - Freehold
Council Tax Band B
Property Ref: 237849_32890213
Similar Properties
Bucklesham Road, Kirton, Ipswich
2 Bedroom Detached Bungalow | Offers in excess of £325,000
HIGHLY SOUGHT AFTER VILLAGE OF KIRTON - GOOD DECORATIVE ORDER - 53' x 43' REAR GARDEN -EXCELLENT AREA OF OFF ROAD PARKIN...
3 Bedroom Detached House | Guide Price £325,000
IMMACULATELY PRESENTED DETACHED FAMILY HOUSE - KITCHEN / BREAKFAST ROOM 8'7 x 18'11 - LARGE LOUNGE WITH WOOD-BURNER 24'2...
3 Bedroom Semi-Detached Bungalow | Guide Price £325,000
SOUGHT AFTER LOCATION WITHIN KESGRAVE - 105' WESTERLY FACING REAR GARDEN - DRIVEWAY PROVIDING EXCELLENT AREA OF OFF ROAD...
Audley Grove, Rushmere St. Andrew
3 Bedroom Terraced House | Guide Price £330,000
HIGHLY POPULAR BIXLEY FARM DEVELOPMENT (CHATER BUILT) - WELL REGARDED COPLESTON HIGH SCHOOL CATCHMENT AREA (SUBJECT TO A...
Laburnum Close, Purdis Farm, Ipswich
3 Bedroom Detached House | £335,000
DETACHED HOUSE, THREE BEDROOMS, EN-SUITE SHOWER ROOM, FAMILY BATHROOM, LOUNGE, KITCHEN/DINER WITH AN ORANGERY, CLOAKROOM...
4 Bedroom End of Terrace House | Guide Price £340,000
OVER 1400SQFT OF ACCOMMODATION SET OVER THIS THREE FLOOR TOWN HOUSE - SPECIFICATION OF THE HIGHEST QUALITY BY HOPKINS HO...

Foxhall Estate Agents (Suffolk)
625 Foxhall Road, Suffolk, Ipswich, IP3 8ND
How much is your home worth?
Use our short form to request a valuation of your property.
Request a Valuation
